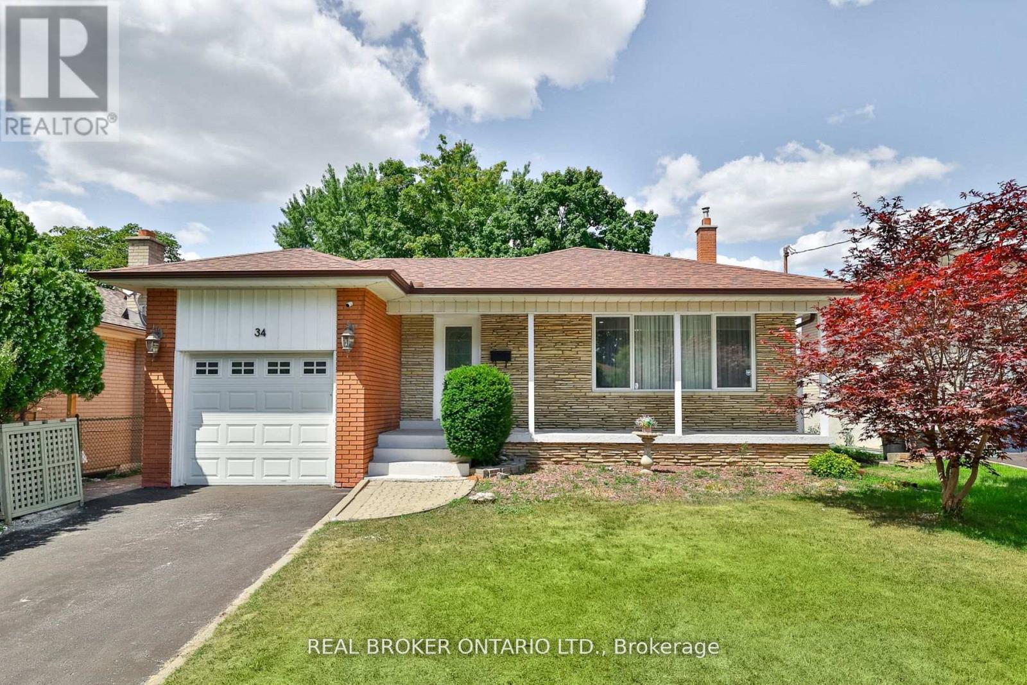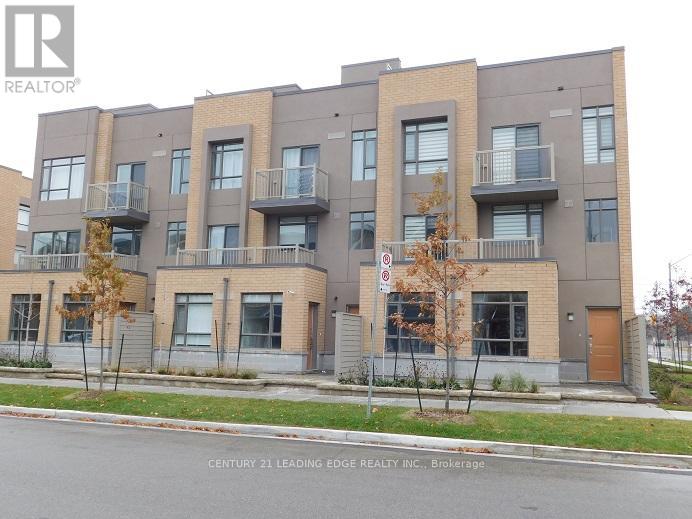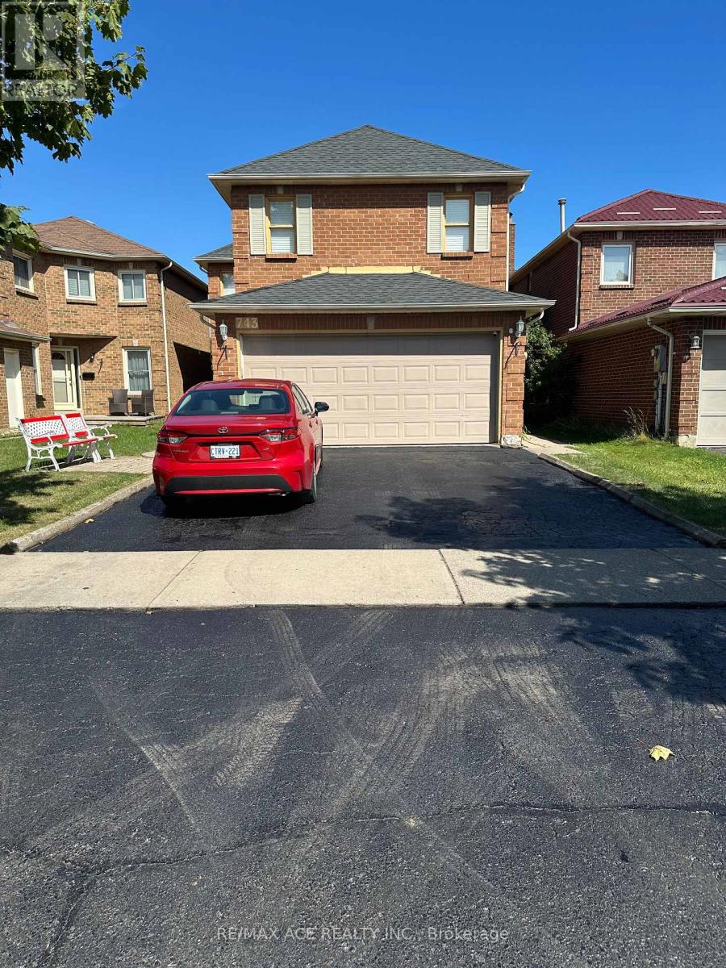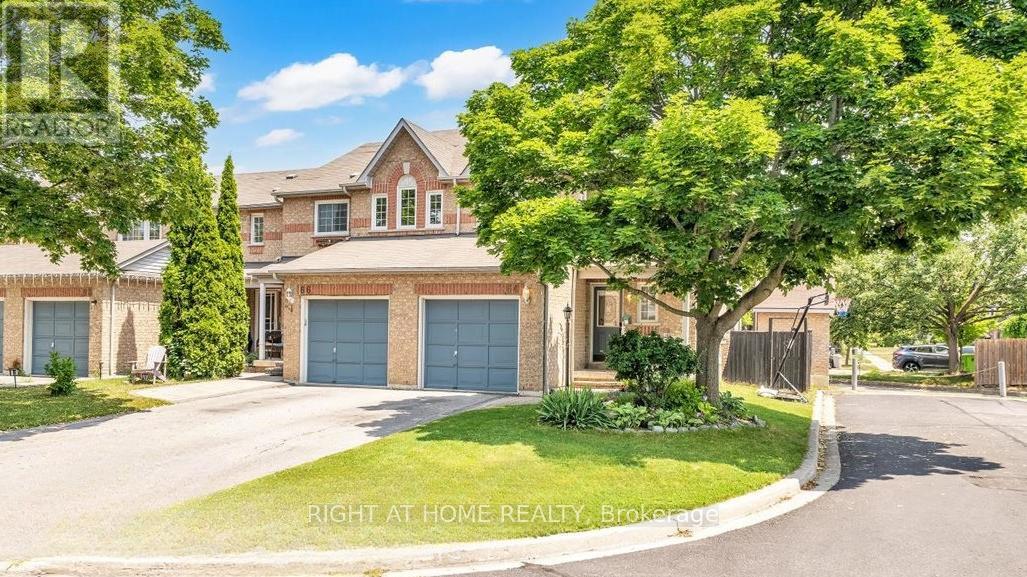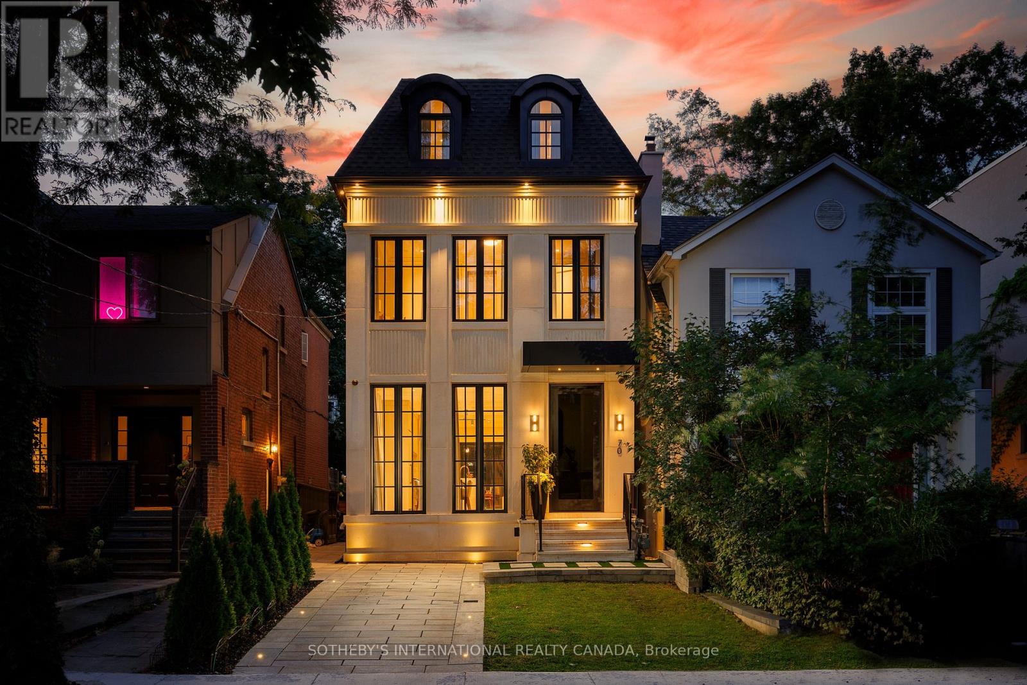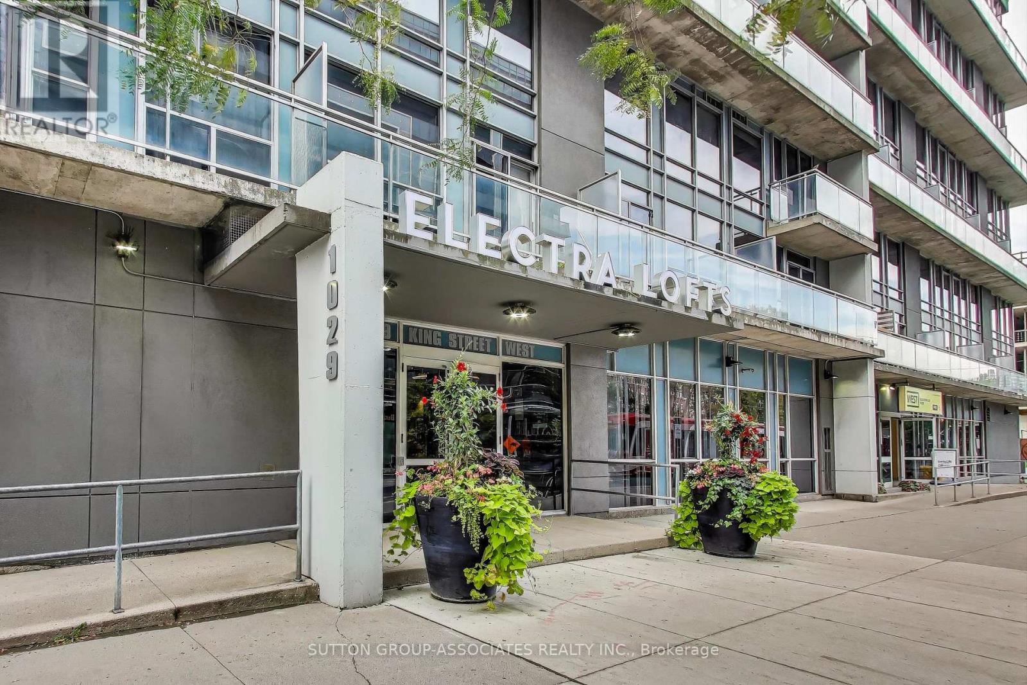2156 Duberry Drive
Pickering, Ontario
Beautifully maintained 3-bedroom, 3-bath detached home in the highly sought-after Brockridge community. Upgraded throughout with a full new kitchen (2019), fully renovated bathrooms(2019), new furnace and hot water tank (updated). Professionally built roof over backyard deck for year-round outdoor enjoyment, hosting friends and family. Oversized garage must see offersplenty of storage. Unfinished basement with rough-ins ready for a second unit with bedroom and kitchen, in-law suite, or customized entertainment hub. Pride of ownership is evident in every detail. Must be seen to appreciate the care taken for this home. Nestled in a quiet, family-friendly neighbourhood surrounded by ravines, parks, and trails, yet minutes to top-rated schools, Pickering City Centre, GO Station, Hwy 401, shopping, supermarkets, and places of worship. A rare opportunity to own a move-in-ready home in one of Pickering's most desirable communities. (id:60365)
34 Alpaca Drive
Toronto, Ontario
Spacious and versatile 5+2 bedroom, 3 bathroom detached home in a sought-after family-friendly neighbourhood! This 4-level back-split features a fully renovated & modern, legal basement apartment with its own kitchen, laundry, and private entrance, a fantastic rental income or ideal setup for multi-generational living. Offering approximately 2,100 sq ft of well-designed living space, the entire home has been recently painted and is move-in ready. Enjoy two full kitchens, two laundry facilities, a walk-out to the backyard, and a separate side patio perfect for relaxing or entertaining. Located on a generous lot and just minutes to highways, public transit, groceries, schools, and all amenities. A rare opportunity in a prime location! (id:60365)
301 - 1070 Progress Avenue
Toronto, Ontario
Modern 2 Bedroom Townhouse, Approximately 1060 SqFt. Located Close To All Amenities. Bright and Spacious Open Concept Floor Plan. Contemporary Kitchen Cabinets and Quartz Counter Tops. Laminate Floors On All Floors. Short Walk To Public Transit, Library, Schools, Shopping, Parks and Recreation. Centennial College. 1 Underground Parking. 1 Locker. (id:60365)
743 Aspen Road
Pickering, Ontario
Welcome to the perfect home. Move right in to this 4 plus, 2 bedroom all brick gem nestled in one of Pickering's most sough-after family-friendly neighbourhoods and school district. From the moment you enter, you'll be impressed by the gleaming sun-filled living space leading to a modern kitchen with an oversized quartzite island, induction cooktop and abundance of storage space. The family room anchored by a cozy gas fireplace, offers the perfect space for both relaxed evening and vibrant entertaining. The primary bedroom with a 4 piece ensuite & a huge W/I closet. Step right outside to your private backyard retreat complete with a spacious deck. The fully fenced back yard offers both privacy and peace of mind for gatherings or quiet weekends at home. Downstairs, the finished basement has a separate side entrance that incudes 2 bedrooms, a kitchen and a 3 piece washroom can be used for potential rental income to help the mortgage or can be used an an in-law suite. This home truly checks every box and is move-in ready. Conveniently located just minutes from top-rated elementary and secondary schools, shopping mall, the GO train station, and quick access to HWY 401 & 407. This home is adjacent to the protected Altona Forest and the perfect family home in the heart of Amberlea. Don't miss this opportunity to own a stylish, turn-key home in a prime location! (id:60365)
64 Macintyre Lane
Ajax, Ontario
Welcome To This Immaculate End-Unit Townhome In Sought-After Northwest Ajax Neighbourhood! Side Bay Windows Bring In Extra Light for the Living Room and 2 Bedroom, Feels Like A Semi With Access To Large Backyard And Extra Side Yard. Boasting 3 Spacious Bedrooms And 3 Beautiful Updated Bathrooms, This Bright And Airy Residence Features Open-Concept Layout For Today's Lifestyle. Extensively Updated in 2017 Upgrades Include: A Modern Kitchen With Quartz Countertop, Tile Backsplash, Oversized Stainless Steel Sink and New Appliances (Gourmet Stove, Fridge, Dishwasher, LG Front Load Washer & Dryer) Hardwood Flooring Throughout First and Second Floor, Two Sets of Hardwood Stairs with Sleek Metal Spindles And Oak Staircase, Newly Updated Bathrooms, Pot lights on Main Floor, Enjoy Year Round Comfort with Newer Air Conditioning. The Primary Suite Offers A Generous Walk-In Closet and Private 4-Piece Ensuite. Step Outside To A Private Backyard Accessible Directly From A Side Gate - A Rare and Convenient Feature - Perfect For Relaxing Or Entertaining. Ideally Located In A Family-Friendly Neighbourhood, With Walking Distance To Grocery Store, Gas Station. Close to Highly-Rated Public And Catholic Schools, Public Transit, Ajax GO Station, Hwy 401 And 412, A Golf Course And More! (id:60365)
1311 - 290 Adelaide Street W
Toronto, Ontario
Luxury Condo "The Bond" Rarely Offered 1+Den Corner Unit, Facing Southwest, Approx 662 Sq Ft + Balcony. Sunfilled Functional Layout. Located In The Heart Of The Entertainment District, Close To Subway, Toronto Financial & Entertainment District, T I F F, Roy Thompson Hall, Restaurants. Building Amenities Includes: Concierge, Exercise Room, Game Room, Outdoor Pool, Party Room, Rooftop Deck/Garden. (id:60365)
813 - 260 Sackville Street
Toronto, Ontario
Welcome to this bright and spacious 990 sq ft south-west corner suite with a 136 sq ft balcony, offering one of the building's most functional layouts.This unit lives like a true 3-bedroom, with 2-bedrooms and a large den that easily serves as a guest/bedroom, office, or studio. Filled with natural light from floor-to-ceiling windows, the open living and dining areas connect to a modern kitchen built for chefs and entertainers. The primary suite which can easily fit a king-size bed features a 4-piece ensuite, double-closet + extra-deep storage space while the split-bedroom plan ensures privacy and flexibility. Enjoy unobstructed skyline views and breathtaking sunsets, along with neighbourhood favourites like Café Zuzu, Le Beau Croissanterie, and the Pam McConnell Aquatic Centre. Building amenities include a rooftop deck, gym, and movie room, all in a vibrant community steps to transit, shops, and parks. Opportunities with this much space, light, and value are rare don't miss it. (id:60365)
705 - 71 Simcoe Street
Toronto, Ontario
This is a Furnished unit. Across street from Roy Thompson Hall, walk to offices, entertainment district, restaurants, subway, buses , street car. Most convenient area and quiet oasis. (id:60365)
70 Gormley Avenue
Toronto, Ontario
Luxury Living In The Heart Of The City Where Modern Comfort Meets Classic Timeless Design Built By The Reputable Saaze Building Group And Curated Interiors By Wolfe ID. Welcome To 70 Gormley Ave A Striking Masterpiece That Redefines Contemporary Urban Living. Beyond Its Elegant Limestone Exterior Lies Over 3,800 Square Feet Of Thoughtfully Designed Space That Combines Modern Finishes With Timeless Charm. Step Inside And Be Greeted By A Bright, Open Layout With Soaring Ceilings, Expansive Windows, And A Seamless Flow Ideal For Both Relaxing And Entertaining. At The Heart Of The Home, The Exquisite Kitchen Is A Dream For Home Chefs And Hosts Alike Outfitted Top-Of-The-Line Appliances, Bespoke Cabinetry, And An Expansive Breakfast Bar. Rich White Oak Herringbone Hardwood Flooring Adds Character And Warmth Throughout The Main Level. Upstairs, The Second Floor Hosts A Luxurious Primary Suite Situated At The Back Of The House Featuring A Spa-Like Ensuite, A Custom Walk-Through Room. There Is Another Bedroom At The Front With Its Own Ensuite And Custom Closets. The Third Level Is Brilliantly Designed With Two Additional Bedrooms (Each With Ensuites) And A Secondary Laundry Room. The Fully Finished Lower Level Brings Even More Versatility, Offering A Spacious Rec Room Ideal For A Kids Play Area, Home Gym And An Abundance Of Storage. There Is Also A Nanny/In-Law Suite, A Full Bathroom And Super Spacious Laundry Room With Custom Built-Ins. Outdoors, Professionally Landscaped Front Garden With Gorgeous Outdoor Lighting. At The Back, The Rear Garden Could Easily Accommodate An In-Ground Pool. Nestled In The Heart Of Deer Park - One Of Torontos Most Desirable Family-Friendly Neighbourhoods And Walking Distance To Yonge St Restaurants, Shops, Subway, Beltline And So Much More. Excellent Public School Catchment Deer Park JR SR PS, North Toronto CI, OLPH & Holy Rosary. Short Walk To Prestigious Private Schools Including UCC, BSS & The York School. (id:60365)
1217 Alexandra Avenue
Mississauga, Ontario
Nestled in one of Mississaugas most sought-after communities, this spacious 4-bedroom back-split is a rare opportunity for families, investors, and builders alike. Situated on a rare 36.5 x 297.5-foot lot, this property offers a unique combination of comfort, future potential, and unbeatable location. Home Features: Expansive 26-ft family room with a cozy wood-burning fireplace perfect for gatherings and relaxation. Thoughtful upgrades: updated windows & exterior doors, garage door & roof. Elegant plaster crown mouldings and classic wood bannisters. A private greenhouse ideal for plant enthusiasts. Large backyard ideal for BBQs, outdoor dining, and playtime. Oversized garage and interlocking stone driveway with parking for multiple vehicles. Lot Highlights: Rare 297.5-ft deep lot ideal for gardening, a pool, home additions, or future redevelopment. Tremendous outdoor space rarely found in the area. Area Amenities: Steps to 300,000+ sq ft of retail and office space with top-tier dining, shopping, and services. Enjoy 18 acres of parks, including a 13-acre waterfront park and European-style promenades. Marina Park, lakefront trails, and stunning lake views just minutes away. Easy access to major highways, public transit, schools, and a nearby golf course. Whether you're seeking a family-friendly neighbourhood, a lucrative investment, or a dream-home lot, this Lakeview gem offers unmatched potential and lifestyle. Book your private showing today and discover the possibilities that await! (id:60365)
108 Banff Road
Toronto, Ontario
Your ideal Family home!Welcome to 108 Banff Road beautiful wide 24-foot detached lot in Mount Pleasant East neighbourhood. This fabulous Detached 2+1/2-Storey Home with Gorgeous Executive 3 +1 Bed & 3rd Floor Loft. Main Floor Family Room, Walk-Out To Tranquil West Yard with Elegant Wood Floors. Beautiful & Private Backyard With Lovely Cherry Tree which is a private oasis perfect for summer BBQs or a quiet escape from the city.Charming Open Concept Living/Dining With Bright Window. Soak In Continuous Natural Light From An East/West Exposure & 4 Skylights on 2nd floor - Never Suffer From Sad Here?One of four Skylights in master bedroom with A Spectacular Primary Suite and heated floor. Primary retreat boasts 4piece ensuite & walk-in closet?Another two skylight over the upstairs hallway fills the second floor with light.Two family bedrooms have lovely light and offer generous closet space ?Provide extra space loft on the 3nd floor extend the family enjoy with recreation. Lower level has another family room with bedroom, laundry .A one-car garage with direct access to the home and private driveway parking for two cars .Freshly Painted And Ready To Move In.Located near the upcoming Mount Pleasant LRT station, and Transit Access Amazing School Zone,top-rated Northlea Elementary and Northern Secondary schools. Steps To Charlotte Maher Park. (id:60365)
213 - 1029 King Street W
Toronto, Ontario
Welcome to Suite 213 at Electra Lofts 1029 King St West, Rarely Available | Renovated 2-Bed, 2-Bath Loft | Approx. 850+ Sq.Ft.Step into this bright and stylish two-storey loft in the heart of King West, offering over 850 sq.ft. of thoughtfully redesigned living space, with not 1 but 2 south facing balconies! This south-facing unit is drenched in natural light thanks to dramatic double-height windows, showcasing its striking Bauhaus-inspired aesthetic. The open-concept main level features soaring ceilings, a sleek modern kitchen, and a spacious living area perfect for entertaining. Upstairs, the upgraded glass-and-steel railings add a refined urban touch, while two generously sized bedrooms provide both comfort and functionality, including a walk-in closet and semi-ensuite access in the primary suite. Located in the iconic Electra Lofts, this unit is just steps from Toronto's best dining, nightlife, transit, parks, the Bentway, and everything downtown has to offer. Whether you're entertaining at home or exploring the city, this is King West living at its finest. (id:60365)


