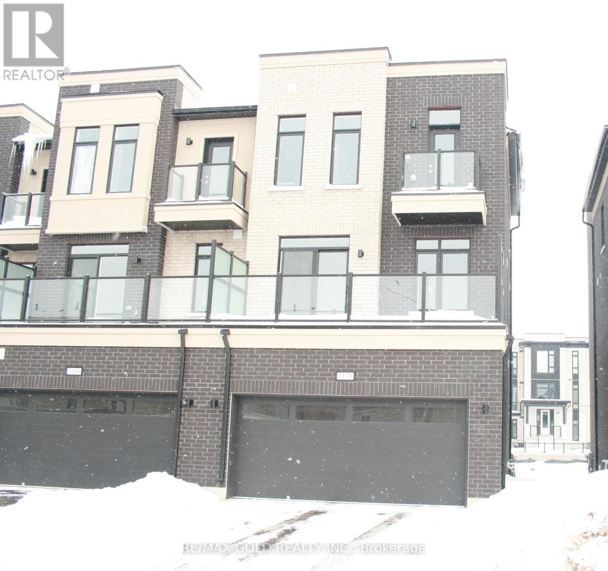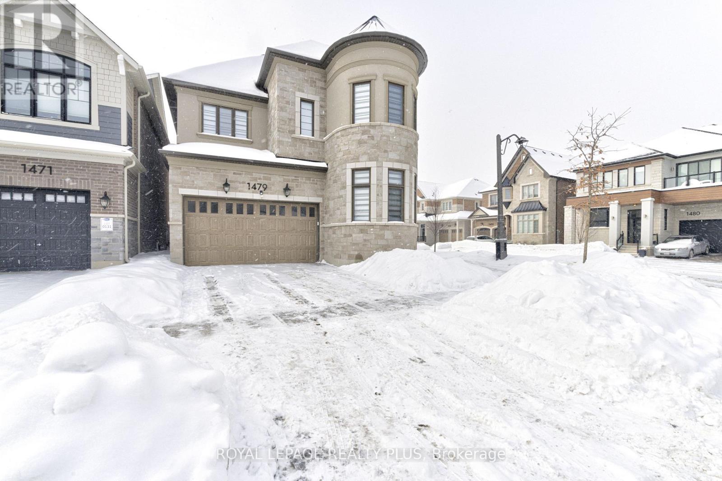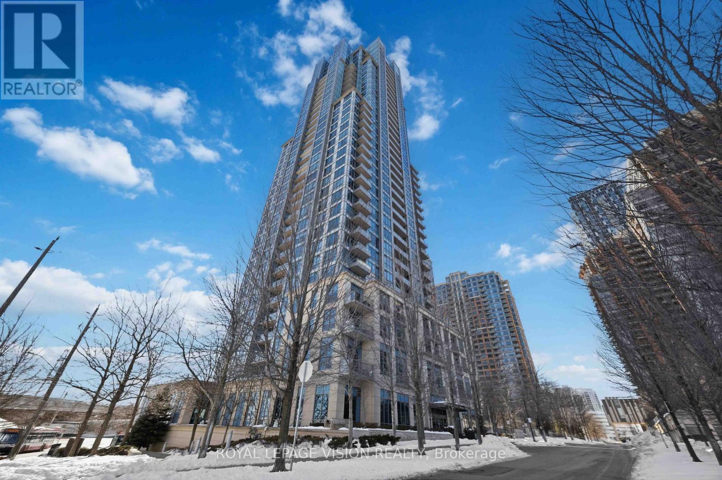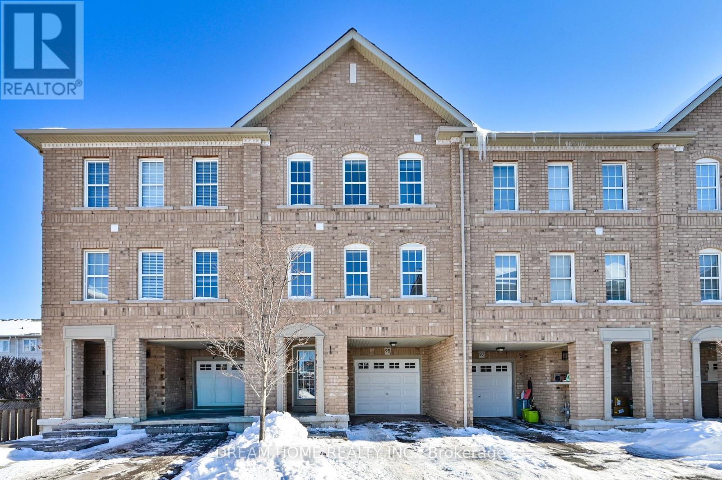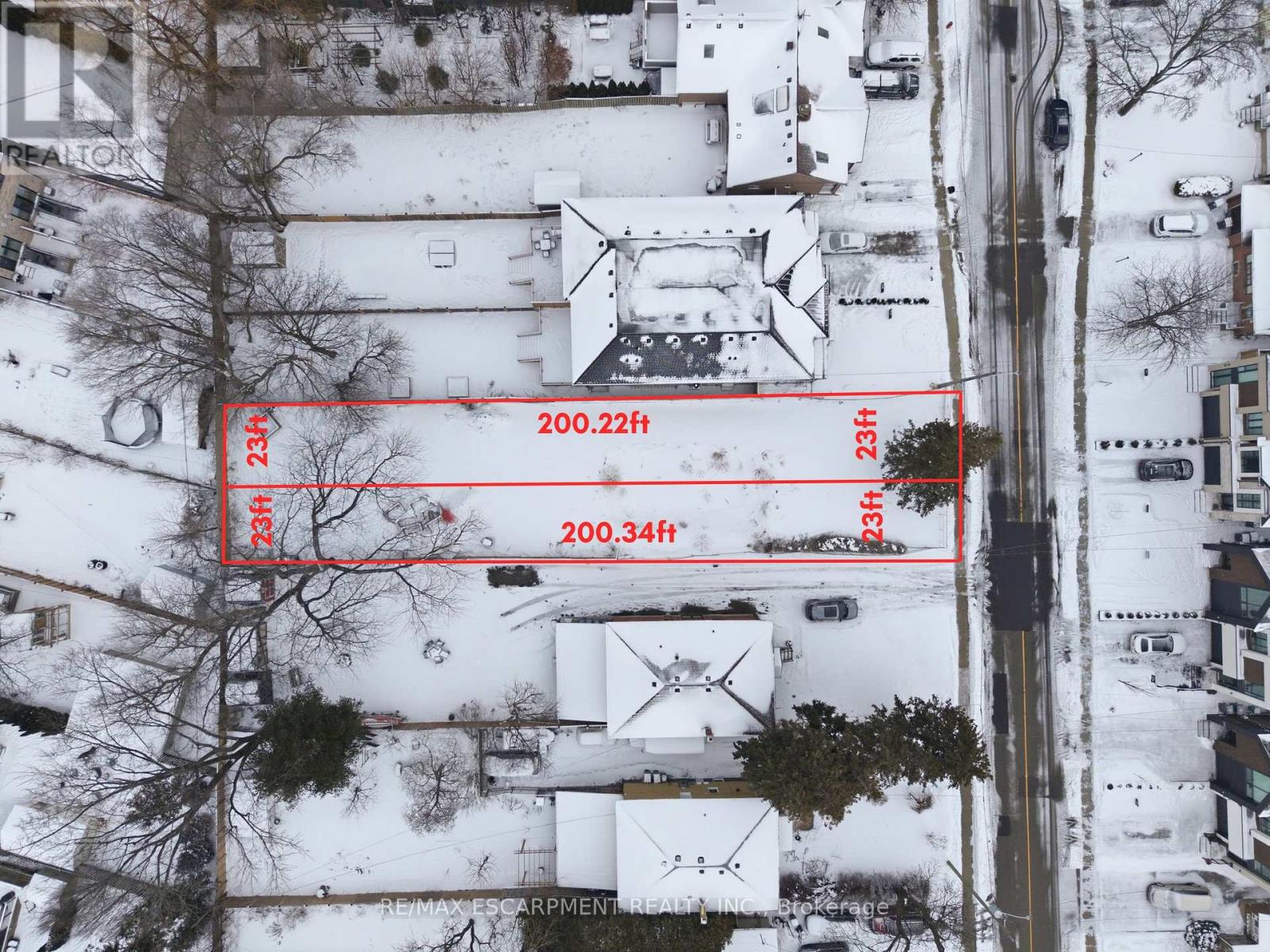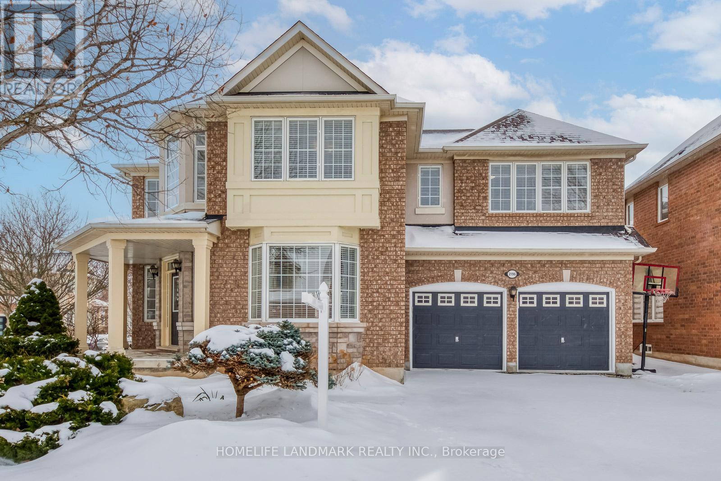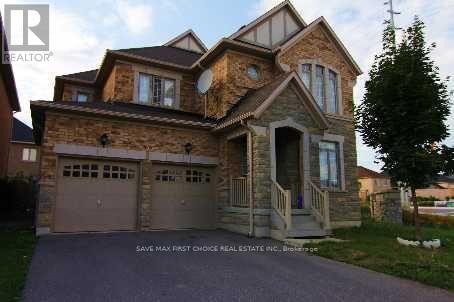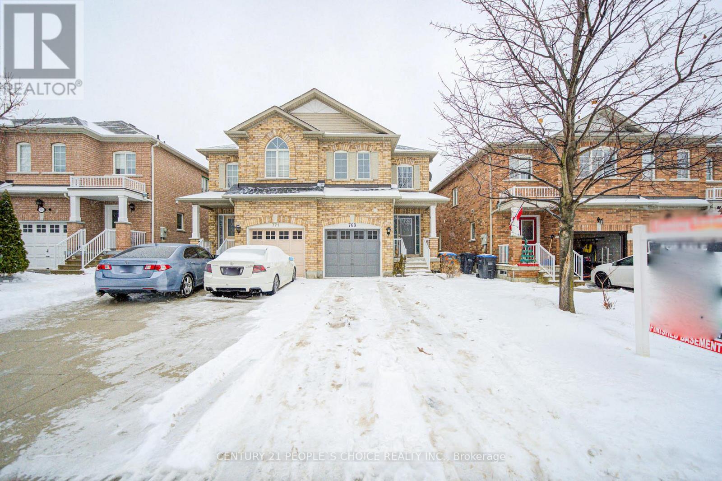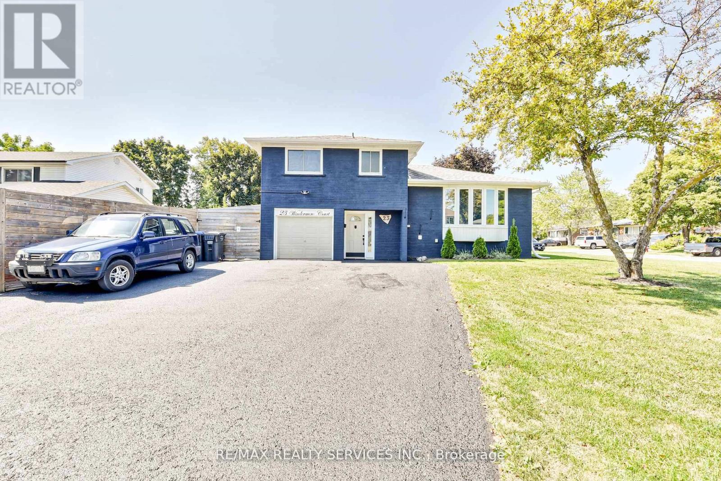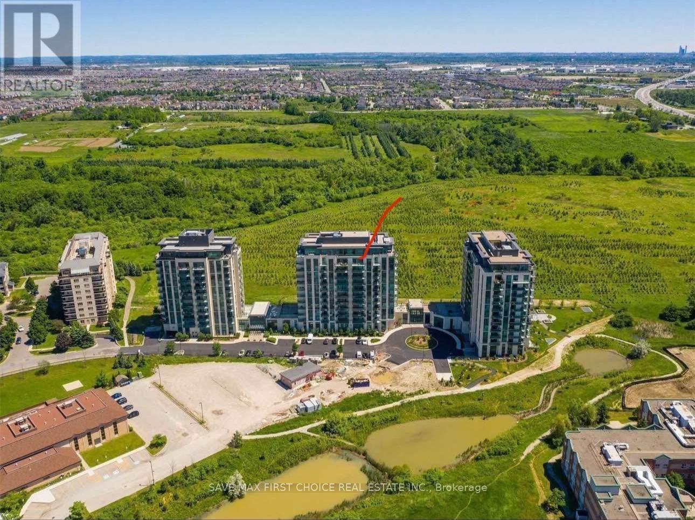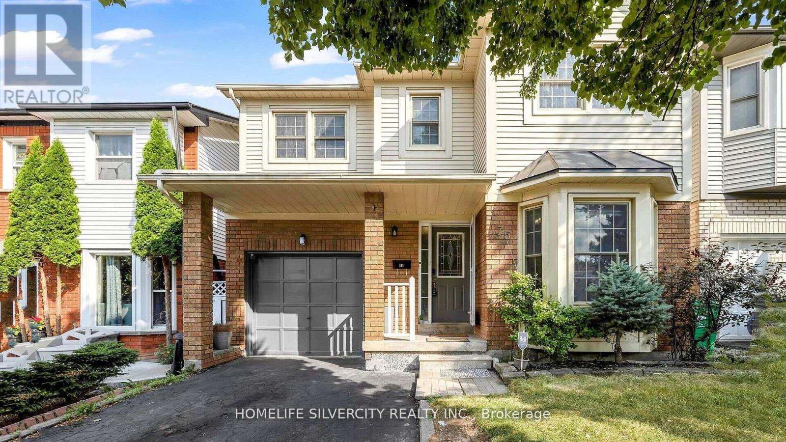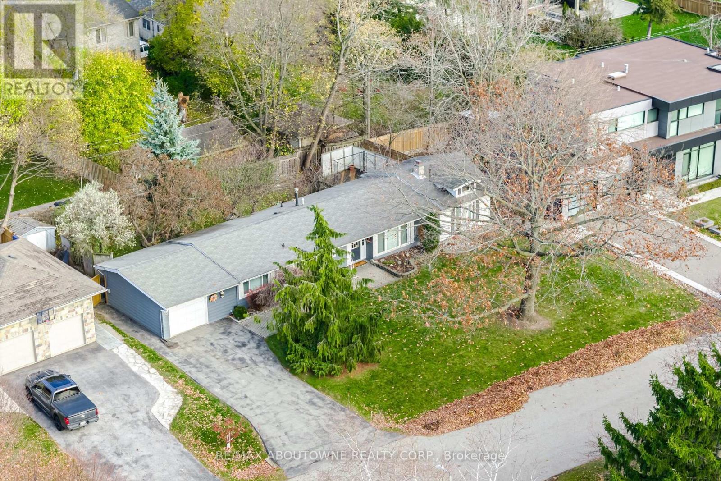3178 Sixth Line
Oakville, Ontario
Brand New, never lived in, 26 ft. wide, 2203 sq ft. Corner Townhome like a semi-detached double-car garage, that can fit two cars inside and two in the driveway. Laundry is on the 2nd floor; there are 4 beds and 3.5 washrooms. This home features 9-foot ceilings on the main, 2nd, and 3rd floors, a gourmet kitchen with a large island and Caesar stone countertops. The breakfast area leads to a spacious deck and a convenient laundry room. The primary bedroom has an ensuite bathroom and a walk-in closet. Convenient access to the 403, 407, and QEW makes commuting a breeze. (id:60365)
1479 Lakeport Crescent
Oakville, Ontario
Exquisite 4-bedroom, 4-bathroom modern luxury home located in the highly sought-after Upper Joshua Meadows neighborhood. Offering over 2,600 sq. ft. of living space, this residence features 10-foot ceilings on the main floor and a convenient home office, ideal for today's lifestyle. Direct access from the garage to the main floor adds everyday convenience.High-end finishes throughout include hardwood flooring on the main level and a bright open-concept layout that allows for seamless flow between rooms while being flooded with natural light. The exceptionally large kitchen boasts high-end stainless steel appliances, quartz countertops, quartz backsplash, and a breakfast bar-perfect for entertaining.The spacious family room features a gas fireplace, complemented by a solid oak staircase leading to the second floor, which offers 9-foot ceilings throughout. The primary bedroom includes a large walk-in closet and a luxurious 5-piece ensuite. Three additional generously sized bedrooms complete the upper level, including Bedroom 2 with its own ensuite. The second-floor laundry room adds everyday practicality.Excellent location, close to parks, schools, shopping, and all local amenities. (id:60365)
2304 - 15 Viking Lane
Toronto, Ontario
Entertainer's Dream at Tridel's Prestigious 'Parc Nuvo'! This rare suite offers the ultimate indoor-outdoor lifestyle with a massive 300 sq. ft. private terrace-featuring a natural gas line for BBQing and serene Northwest views overlooking the quiet landscaped courtyard. Perfect for catching golden-hour sunsets!The interior features a highly functional open-concept split-bedroom layout with rich wood flooring throughout and floor-to-ceiling windows. The modern kitchen features premium stainless steel appliances and overlooks a bright, airy living space.Unrivaled Connectivity: Steps to the Kipling Transit Hub (Subway, GO Train, & MiWay) and minutes to Pearson Airport, Hwy 427/QEW, and Sherway Gardens. Enjoy 5-star resort amenities: indoor pool, gym, sauna, media room, and 24hr concierge. Includes parking and locker. Experience the space of a terrace-home with the convenience of a luxury high-rise!" (id:60365)
98 - 2280 Baronwood Drive
Oakville, Ontario
Welcome To This Well-Maintained 3-Storey Freehold Townhouse In The Sought-After West Oak Trails Community, Situated On A Quiet Residential Street With No Through Traffic, Offering A Peaceful Living Environment. The Entire Above-Grade Space Has Been Freshly Painted And Features Newly Installed Laminate Flooring Throughout, Including All Stairs And Upper Levels, Creating A Completely Carpet-Free Living Environment. The Ground Level Includes Direct Garage Access, A Bright Foyer, And A Dedicated Laundry Room. The Professionally Finished Walk-Out Basement Opens Directly To The Rear Yard, Making It Ideal For A Family Recreation Room Or Flexible Living Space. A Monthly POTL Fee Of $135 Provides A Low-Maintenance Lifestyle, Covering Professional Snow Removal, Seasonal Landscaping, And Other Common Area Maintenance. Ideally Located Within Walking Distance To Top-Rated Schools And Scenic Bronte Creek Trails, With Convenient Access To QEW, Hwy 407, GO Transit, And Oakville Trafalgar Memorial Hospital. Truly Move-In Ready. (id:60365)
19 Broadview Avenue
Mississauga, Ontario
Land only for 2 - 23ft semi-detached lots. You have the potential to create six self-contained units in total, offered through an exceptional opportunity to secure a permit-ready build with Montbeck Developments. Approved plans and permits are in place, allowing immediate construction of two semi-detached residence representing half of the broader development. This offering includes attached plans, renderings, and floorplans for one Montbeck-designed semi-detached residence featuring a generous above-grade layout, a fully self-contained lower-level suite, and a detached garden suite, creating 6 self-contained units on this double-lot. Ideal for builders, investors, or end users seeking a custom home with income-generating potential. Ideally located steps to the lake and moments from Brightwater, Port Credit Village, and the GO station, with walkable access to restaurants, cafés, Farm Boy, LCBO, pharmacy, medical offices, everyday conveniences, and quick highway access to downtown Toronto. 19 Broadview is listed concurrently with 43 Broadview, offering street-level assembly potential for builders or investors to pursue a coordinated redevelopment of up to 12 units, subject to approvals. Conceptual Montbeck-built rental projections support approximately $11,000/month per semi when stabilized. Figures are illustrative only. Buyer to verify zoning, approvals, measurements, severance status, and development details. (id:60365)
2196 Highcliffe Way
Oakville, Ontario
Immaculate Mattamy "Juniper Hills" Home in Westmount, close to 5000 SF living space. Beautifully maintained and upgraded home offering nearly 5,000 SF of finished living space in Oakville's desirable Westmount community. One of the largerst and functional layout in the neighborhood. Features 9-ft ceilings on the main floor, an open-concept layout, upgraded kitchen with granite countertops and stainless steel appliances, coffered ceilings, crown mouldings, pot lights, and Brazilian Jatoba cherry hardwood throughout (no carpet).The main floor includes a private office, formal dining room, and a spacious family room with fireplace. Upstairs offers four bedrooms plus a second family room, ideal as an office, playroom, or media room. The finished basement features a recreation area, two additional bedrooms, a fireplace, and a 3-piece bath. Exterior highlights include a double garage with inside entry, long driveway (no sidewalk), professional Japanese style landscaping with cedar deck, BBQ patio, hot tub, and mature trees for privacy. Walking distance to top-rated schools, parks, and trails, and close to Bronte GO, major highways, and Oakville Hospital. A turn-key home on one of Westmount's most desirable streets. (id:60365)
2 Huntspoint Drive
Brampton, Ontario
Detached house for rent in Castlemore area convenient located next to major plaza. Bus stop just outside the house and plaza walking distance with major bank. (id:60365)
769 Fable Crescent
Mississauga, Ontario
Beautifully upgraded and move-in ready, this 3+1 bedroom, 4 washroom semi-detached home in sought-after Meadowvale Village offers exceptional flexibility for multigenerational living or potential rental income. The main floor features a spacious living room with hardwood floors and pot lights, seamlessly flowing into a modern kitchen equipped with quartz countertops, a double undermount sink, stainless steel appliances, and a walkout to a fully fenced backyard-perfect for relaxing or entertaining. Upstairs, the generous primary suite boasts a north-facing view, private balcony, large walk-in closet, and a luxurious ensuite washroom. Additional bedrooms offer ample closet space and hardwood flooring, complemented by the convenience of second-floor laundry. The fully finished basement, with separate access through the garage, includes a self-contained one-bedroom plus den suite complete with a kitchen and 3-piece washroom-ideal for extended family or in-law living. The entire home has been freshly painted and meticulously maintained. Ideally located just steps from Lamplight Park and within walking distance to Courtney Park Library and the Active Living Centre. Close to No Frills, other grocery stores, cafés, and restaurants. Families will appreciate proximity to excellent schools, including St. Julia Catholic Elementary School, Meadowvale Village Public School, David Leeder Middle School, and St. Marcellinus Secondary School. Enjoy excellent access to public transit, GO stations, and major highways including the 401 and 407, making commuting effortless. With fresh paint, a prime location, and versatile basement living, this home is a rare opportunity in family-friendly Meadowvale Village. (id:60365)
23 Windermere Court
Brampton, Ontario
AN AMAZING FIND WITH FINISHED LEGAL BASEMENT! Welcome to first time home buyers & investors! .Fully Detached Corner Lot 3 Bedroom 1 bath room and 1 Bedroom 1 bath legal basement .Fabulous Home In Sought After Family Neighborhood! Spacious Floor Plan Featuring Open Concept Living/Dining Room With A Beautiful Extra Large Bow Window & Gleaming Hardwood Floors, New Kitchen With Newer Appliances Pot Lights .Bathroom has heated floor ,Heated Mirror WIFI speaker on exhaust fan ,Motion Detector lights All house Loaded with Of Natural Light, Freshly Painted , Abundance Of Yard Space Including A Fully-Fenced Backyard! An Absolute Must See! (id:60365)
1105 - 55 Yorkland Boulevard
Brampton, Ontario
Discover your next home in this beautifully designed One-Bedroom + Den Condo - the perfect space for modern living! With an open-concept kitchen featuring granite countertops, modern cabinetry, and stainless steel appliances, you'll love cooking and entertaining. Bright and airy with an unobstructed view and sleek laminate flooring throughout, this condo offers comfort and style. The spacious master bedroom includes a walk-in closet and a private en-suite washroom, plus there's a second full washroom and a versatile den, ideal as a second bedroom, home office, or guest room. Situated in a welcoming community with easy access to transit, shopping, and amenities, this unit is perfect for young professionals, couples, or small families looking for quality living in a great location. (id:60365)
75 Stoneledge Circle
Brampton, Ontario
Beautiful ! Beautiful +++ Link Detach home in Family Friendly Area In High Demand Sandringham-Wellington Neighborhood. Spent $$$ on upgrades, Property fully loaded with upgrades, Hardwood floor, beautiful kitchen, maple cabinets, granite countertop. Beautifully finished 2 Bedroom basement with kitchen and bathroom. The Second Level comes with 3 Good-Sized Bedrooms. Newly renovated washrooms, lots of pot lights. Provide plenty of natural light. Walking distance to park, shopping center, plaza, bus stop. Ready to move!! **EXTRAS** Income generating property. Hot water tank owned. All Existing Appliances, Window Coverings & all Electric Light Fixtures Now Attached To The Property.Walking distance to Brampton Civic hospital, Karol Bagh Plaza, Supermarket, Professor Lake,23 mins away from Pearson Airport. (id:60365)
70 Germorda Drive
Oakville, Ontario
Welcome to 70 Germorda Drive - A Rare Opportunity in the Heart of College Park. Set on an exceptional 105 ft x 100 ft lot in one of Oakville's most established neighbourhoods, 70 Germorda Drive offers a compelling blend of comfort, flexibility, and long-term value. This well-maintained, move-in-ready bungalow features three bedrooms plus a den, two full four-piece bathrooms, and a practical single-level layout suited to a wide range of buyers. Lovingly cared for over the years, the home offers a warm, inviting feel throughout, enhanced by two fireplaces-one gas and one wood-burning-creating cozy, welcoming living spaces. An attached single-car garage and extended driveway provide convenient parking, while the concrete slab foundation (no basement) allows for easy, accessible living-ideal for down sizers and young families alike. Outdoor living is equally appealing, with a backyard deck perfect for relaxing or entertaining, along with garden areas in both the front and rear yards, set within a mature, tree-lined streetscape.The lot is a standout feature. Surrounded by custom-built homes on the street, across the street, and throughout the surrounding area, this property offers the ability to enjoy the home as-is while recognizing the long-term value of the land and neighbourhood. Ideally located minutes from the Oakville GO Station, Oakville Place, top-rated schools, parks, and everyday amenities, this home is perfectly positioned within the established College Park community. For added peace of mind, a pre-list home inspection has been completed, with details available to buyers and Realtors upon request. Whether you're looking to settle into a beautifully maintained home, simplify your lifestyle, raise a family, or secure a premium lot in a proven location, 70 Germorda Drive delivers comfort, confidence, and opportunity. (id:60365)

