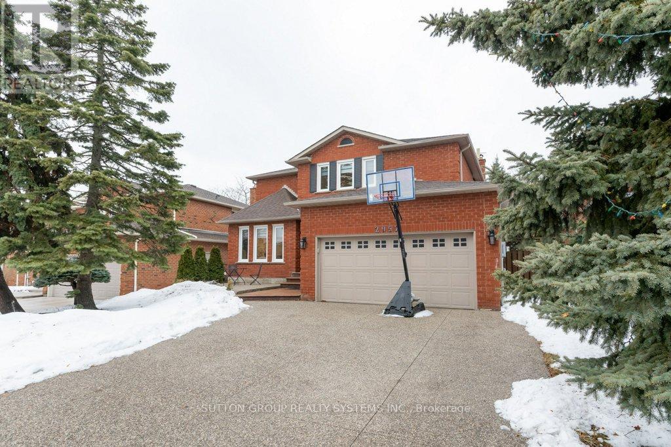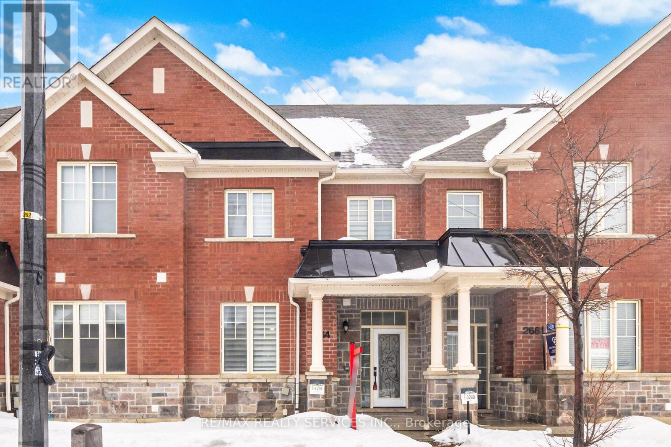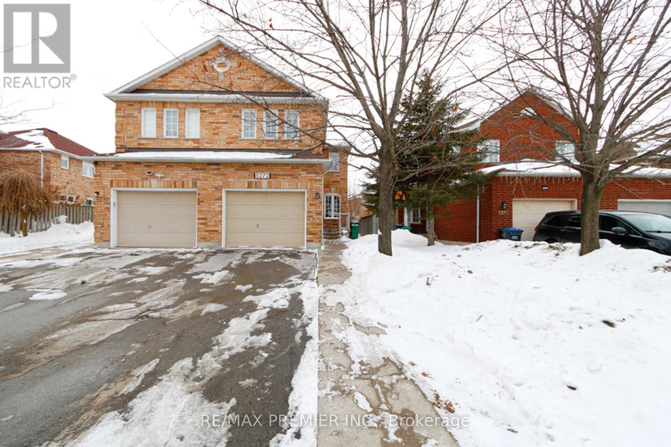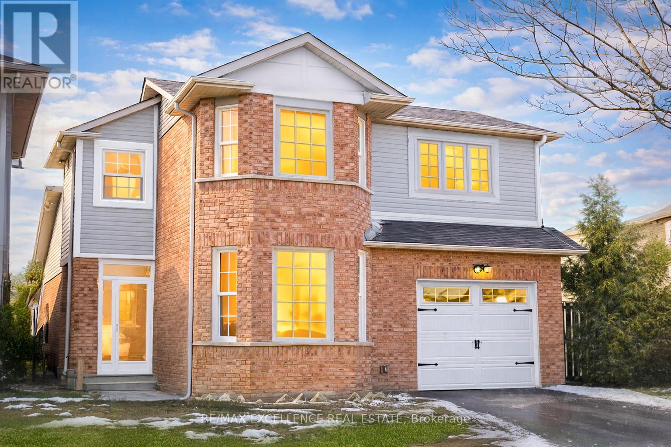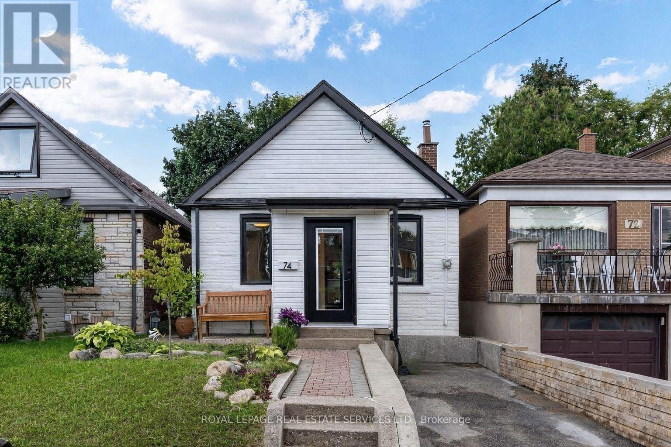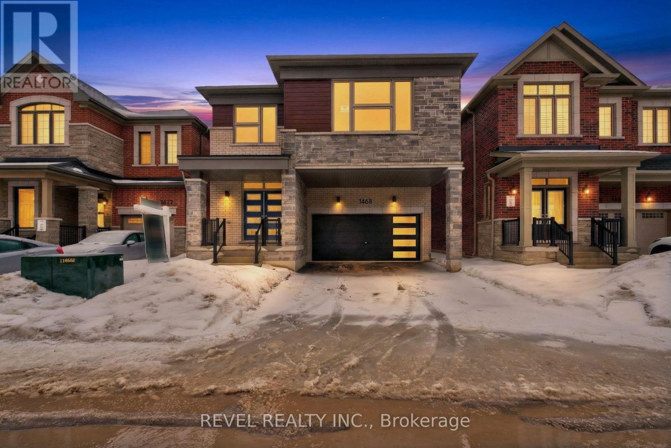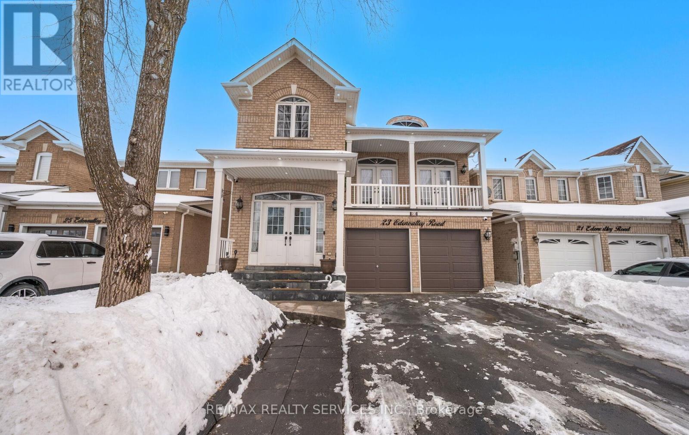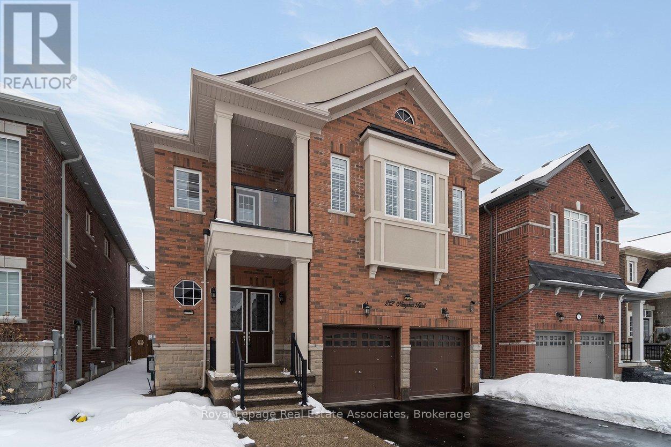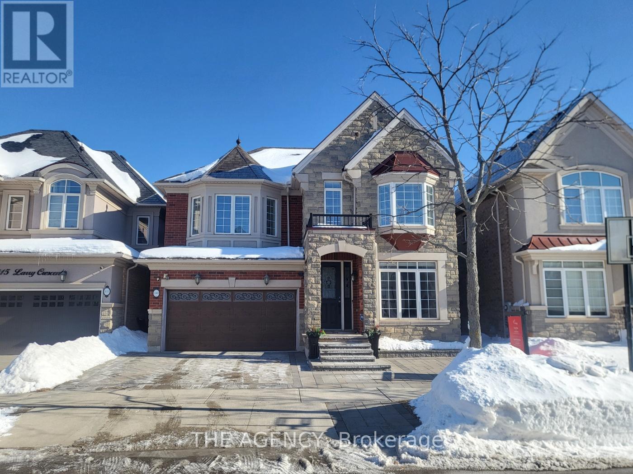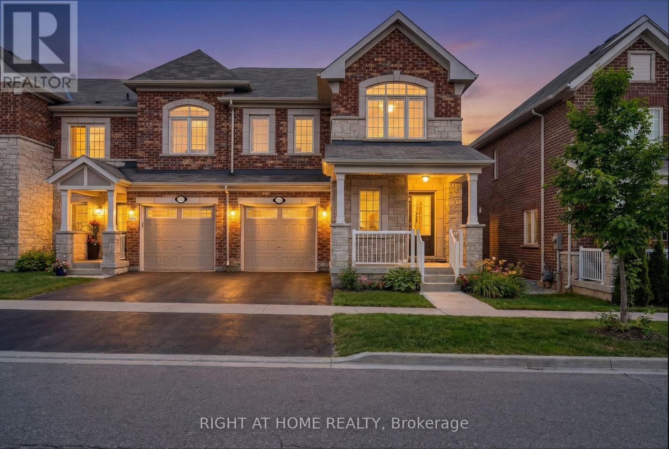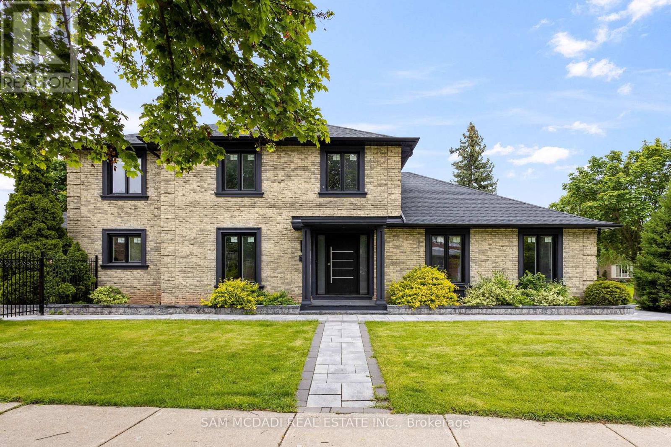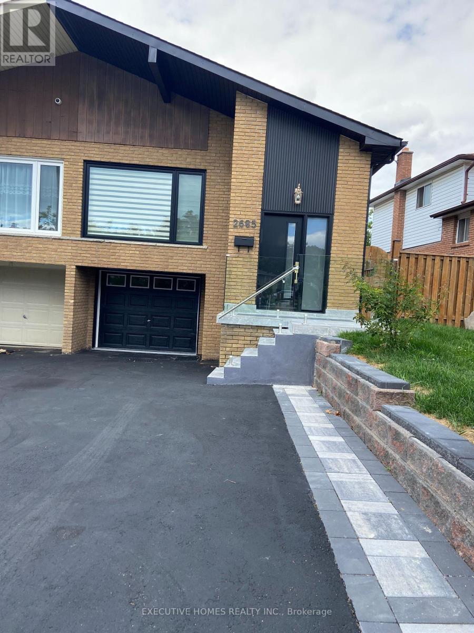2957 Caradoc Lane
Oakville, Ontario
Exquisitely renovated 2-storey home in Oakville's coveted Clearview neighbourhood, offering 2,540 sq. ft. of above-grade living space plus 1,227 sq. ft. in the finished basement. Boasting four spacious bedrooms and four bathrooms, this home perfectly blends style, function, and comfort for modern family living. Step outside to your private backyard retreat, featuring a stunning in-ground swimming pool-ideal for entertaining guests, enjoying summer days with family, or relaxing in complete privacy. The main floor impresses with a welcoming foyer and bright, open-concept living and dining areas, enhanced by elegant hardwood flooring throughout. The chef-inspired kitchen is a true showpiece, featuring a large island, stainless steel appliances, quartz countertops, abundant cabinetry, and a sunny breakfast area with direct walk-out to the backyard oasis. This layout creates an effortless flow for everyday living and entertaining .Upstairs, the luxurious primary suite includes a beautifully renovated 4-piece ensuite and spacious walk-in closet. Three additional generously sized bedrooms offer ample closet space and share a fully renovated 4-piece bathroom. The second floor is finished with new hardwood flooring, combining style, elegance, and durability. The fully finished basement provides a large recreation room, a 3-piece bathroom, and extra storage, with new laminate flooring throughout, offering a versatile space for hobbies, or family gatherings. Located in one of Oakville's most prestigious and family-friendly neighborhoods, this home is within walking distance to the highly ranked Oakville Trafalgar High School and surrounded by scenic parks, mature trees, and walking trails. Commuters enjoy convenient access to major highways and Clarkson GO Station, while shopping, dining, and all essential amenities are just minutes away. Rarely does a property offer such an exceptional combination of luxury, lifestyle, and convenience in a highly sought-after location. (id:60365)
264 Inspire Boulevard
Brampton, Ontario
Absolutely Stunning !!! 3 Bedrooms 3 Washrooms FREEHOLD TOWNHOUSE In High Demand Area of Mayfield Village. Bright & Spacious Gleaming Oak Hardwood Floor on Main level , 9Ft Ceilings Compliment The Open-Concept Layout. The Peninsula Kitchen Will Create Inspired Meals To Enjoy In Your Eat-In Kitchen. Off The Kitchen Is A Private Backyard For Leisure & Relaxation Which Leads To The 2 Car Garage Out Back. 2nd Floor has Large Primary Bedroom with 4 pc Ensuite & Walk in Closet & 2 other Large Bedrooms With Kid Friendly Laminate Floor on 2nd level. Great Location Close to Schools , Park , Walmart Plaza , Library & HWY 410. (id:60365)
5272 Brookwood Court
Mississauga, Ontario
Move-in ready 2-storey semi on a quiet Mississauga court! Featuring 3+2 bedrooms, 4 bathrooms,and a finished basement with a separate entrance, this home offers space for family or multi-generational living. The main floor includes a practical living and dining area, perfect for everyday comfort and entertaining. The second level offers three generously sized bedrooms, while the finished basement provides additional living space with two bedrooms, a 3-piece bathroom, and a kitchen, ideal for extended family, guests, or a home office setup, and steps from parks, schools, shopping, and transit. Prime location near Terry Fox & Southfork. Don't miss this rare opportunity: a perfect blend of space, location, and lifestyle. (id:60365)
24 Saint Tropez Court
Brampton, Ontario
Fully renovated 3+1 bedroom detached home, perfectly situated on a quiet, family-friendly court in a highly desirable neighbourhood. Ideal for first-time buyers, growing families, or investors seeking flexibility and income potential. This move-in-ready home features a bright and functional layout with spacious principal rooms and large windows that fill the main floor with natural light. The modern kitchen offers ample cabinetry and workspace, designed for everyday convenience and entertaining. The upper level includes three generously sized bedrooms. The finished basement adds a fourth bedroom, a second kitchen, and additional living space - offering excellent potential for extended family living or rental income. Additional highlights include direct garage access, a private backyard ideal for outdoor gatherings, and valuable upgrades such as a newer roof and updated windows for added peace of mind. Conveniently located close to schools, parks, public transit, and essential amenities, this home combines comfort, functionality, and long-term value in a prime setting. (id:60365)
74 Chryessa Avenue
Toronto, Ontario
Fantastic opportunity to own a charming detached bungalow on a quiet dead-end street with a legal front parking pad. Bursting with curb appeal, this well-maintained home offers a bright and spacious open-concept layout, perfect for modern living and entertaining. A welcoming and functional mudroom entry features heated floors and a double closet, providing excellent storage and everyday convenience. The stylishly updated kitchen showcases open shelving, new quartz countertops, and a convenient breakfast bar, creating a warm and functional heart of the home. Large double French doors open to a private backyard oasis complete with brand-new decking, thoughtfully designed landscaping, and a generous 10' x 12' outdoor shed-ideal for storage or easily reimagined as a home office, gym, or creative studio. An excellent condo alternative and perfect for first-time buyers, this home offers the freedom of homeownership without maintenance fees. Located in the sought-after Rockcliffe-Smythe neighbourhood, this area is known for its strong sense of community, tree-lined streets, and easy access to parks, trails, and local amenities. Enjoy close proximity to the Junction and Stockyards districts, along with the added convenience and future value of the highly anticipated Eglinton Crosstown LRT, plus quick access to Bloor West Village, Jane Subway Station, Eglinton Flats, and Humber River hiking and biking trails. (id:60365)
1468 Melville Bonus Crescent
Milton, Ontario
Welcome to 1468 Melville Bonus Crescent, located in the highly sought-after Bowes community in Milton. This beautiful Yates (TN) model by Mattamy Homes offers 2,466 sq. ft. of thoughtfully designed living space, featuring 4 bedrooms and 3.5 bathrooms. The main floor boasts a versatile flex space ideal for a home office, an open-concept dining and living area with a cozy gas fireplace, and an eat-in kitchen with a large centre island, walk-in pantry, and walkout to the backyard. Additional main-level highlights include a 2-piece powder room and a mudroom with direct access to the double-car detached garage. Upstairs, you'll find a bright family room, three well-appointed bedrooms, a primary suite with a walk-in closet and 4-piece ensuite, and convenient upper-level laundry. The unfinished basement provides a blank canvas for additional living space to suit your lifestyle. Ideally situated with easy access to major highways for a seamless commute to downtown Toronto and Toronto Pearson International Airport, this home is also close to schools, parks, shopping, and all that Milton has to offer. (id:60365)
23 Edenvalley Road
Brampton, Ontario
Stunning, well-maintained home on a quiet, family-friendly street approximately 2,400 sq ft featuring separate living, dining, and family rooms with hardwood flooring throughout. Spacious kitchen with granite countertops, stainless steel appliances, and bright breakfast area. Family room offers soaring ceilings and french doors to a walk-out balcony. Primary bedroom with 5-piece ensuite with double sinks and walk-in closet. All other bedrooms are generously sized. Upstairs office area could be used as 4th Bedroom if needed to accommodate a large family. Finished basement includes large rec room, two additional bedrooms, full bathroom, 2nd kitchen and separate entrance through garage. Extended driveway with 4 car parking. Perfect location for families with small kids, just walk outside and your a few steps away from the neighborhood park! Walking distance to schools, community center, transit, and shopping. Plus Much More!!! (id:60365)
212 Niagara Trail
Halton Hills, Ontario
Stunning Remington Homes Kelly B Elevation (2019) offering approx. 4,500 sq. ft. of finished living space, including a legal 2-bedroom basement apartment plus a private sub-basement for the homeowner. Designed for luxury and multi-generational living, this home features premium finishes throughout. The main floor boasts 10 ft ceilings, hardwood flooring, a separate living room with double-sided fireplace, an elegant dining room with waffle ceiling, and a spacious family room with matching waffle ceiling and gas fireplace. The chef's kitchen includes tall designer cabinetry, upgraded hood cabinet with double-motor fan, KitchenAid built-in appliances (wall oven, microwave, cooktop, dishwasher, 66cm-depth fridge), glass cabinet inserts, LED under-cabinet lighting, breakfast bar, and undermount sinks. Main-floor laundry includes a 2025 Samsung washer and stainless steel dryer. Pot lights throughout. The second floor offers 9 ft ceilings and five generous bedrooms. The primary suite features double-door entry, a 6-pc spa-style ensuite with frameless glass shower, deep soaker tub, his & hers sinks, and walk-in closet. A second bedroom includes its own ensuite and balcony. Two additional bedrooms each have 4-pc ensuites, and the fifth bedroom features double doors and a large window. Four full bathrooms on the second level. The legal basement apartment includes two bedrooms, a full kitchen, separate laundry, and private entrance. A second legal side entry adds flexibility. The homeowner also enjoys a private sub-basement den, ideal for an office, gym, or storage. Additional features include 8 ft basement ceilings, hand-scraped hardwood, upgraded tiles, 2-panel doors, oak staircase with iron pickets, quality vanities, California shutters, garage door openers, upgraded central vacuum, security system, cameras with DVR, AC, furnace, hot water tank, and water softener - all owned. A showcase of elevated living and exceptional design - an absolute must-see. (id:60365)
3109 Larry Crescent
Oakville, Ontario
Welcome to this beautifully maintained Rosehaven-built home in the highly sought-after Preserve community, offering over 2,800 sq.ft of thoughtfully designed above ground living and finished basement space. This carpet-free home features an open-concept layout, and a well- appointed kitchen with granite countertops, stainless steel appliances, a large center island, and a gas stove and extra storage spaces-ideal for everyday living and entertaining. Enjoy professionally completed interlocking in both the front and backyard, creating a low- maintenance outdoor space with excellent curb appeal and perfect areas for relaxing or hosting guests. The fully finished basement includes an additional 3pc bathroom and provides versatile extra living space for recreation, a home office, or extended family use. Upstairs offers 4 spacious bedrooms and 3 full bathrooms, enhanced by a thoughtfully added second-floor bathroom for improved comfort and functionality. The primary suite features a private ensuite, and his/her walk in closets, the home shows true pride of ownership throughout. Conveniently located steps to schools, parks, shopping, hospital, highways, and GO Transit. A wonderful move-in ready opportunity in one of Oakville's most desirable neighbourhoods. (id:60365)
1235 Mulroney Heights
Milton, Ontario
Welcome to 1235 Mulroney Heights! Located in Milton's highly sought-after, family-friendly Ford community, this beautiful 4-bedroom, 3-bathroom two-story end-unit townhouse truly feels like a semi. Thanks to its prime end-unit positioning, the home features extra windows that flood the open-concept living space with fantastic natural light throughout the day. The main floor features a den that can be used for an office or additional living area. Upstairs, you'll find four generously sized bedrooms, offering plenty of space for a growing family or a dedicated home office. Downstairs, the expansive, unfinished basement is a complete blank canvas - prime for a custom renovation to have potential rental income or create your dream rec room, home gym, and/or additional living space. The spacious primary bedroom offers a walk-in closet and a private en-suite bathroom. The kitchen features ample counter space and an island. Fully fenced backyard. Conveniently located near schools and parks. New Laminate Flooring upstairs (2026). Main & 2nd floor walls, trims and baseboards freshly painted (2026). New carpet on stairs (2026). Walking Distance to Schools and Close to Milton Hospital, Shopping Centre (Toronto Outlet Mall), Go station. (id:60365)
2535 Robin Drive
Mississauga, Ontario
Welcome to 2535 Robin Drive, a masterfully upgraded residence in the affluent Sherwood Forest neighbourhood. Every inch of this 4+2 bedroom, 4-bathroom corner-lot home has been thoughtfully reimagined, inside and out, with style and intention. Step inside to a bright, open-concept main floor that flows seamlessly across warm hardwood floors, ambient pot lights, and well-connected principal rooms. The charming kitchen boasts quartz countertops, stainless steel appliances, and flows effortlessly into the breakfast area. The family room stuns with a striking fireplace framed by a porcelain surround, and a direct walkout to your private patio. On the upper level, the bedrooms are generously proportioned, with large windows, ample closet spaces, and a primary retreat that delivers comfort without compromise. Each bathroom has been updated with new plumbing, modern vanities, and contemporary fixtures. On the lower level, a full secondary living space awaits, complete with a kitchenette, full bath, two additional bedrooms, an office/den, and plenty of room for multigenerational living or potential income. Behind the scenes, extensive mechanical upgrades include a new furnace, cooling coil, A/C, humidifier, and thermostat, ensuring long-term peace of mind. Outside, the transformation continues with curated landscaping, full irrigation, and a driveway that makes parking a breeze. Set within minutes of top-ranked schools, parks/trails, easy access to public transit, highways, and everyday essentials, this home checks every box. (id:60365)
2685 Windjammer Road
Mississauga, Ontario
Beautiful, Completely High quality Renovated 5 Level House with 4+2 Spacious Bedrooms, 3 Kitchens, 5 Washrooms, More than 2,800 SF living space, Brand new Appliances, Brand new A/C and Furnace, New Instant water heater owned, New Plumbing, New all light fixtures, New windows, New Roof (half), New lights, New main door, New Blinds, Lots of pot lights, 137' deep Big lot w/big Insulated Storage shed, New stairs, 3 Driveway Parking and 1 inside the garage. No carpet , Close to all amenities and transportation, Great neighborhood, Big back yard to enjoy the summer, 2 big storage sheds, Two units can be utilized as a "Nany Units" (one for His and one for Her) (id:60365)

