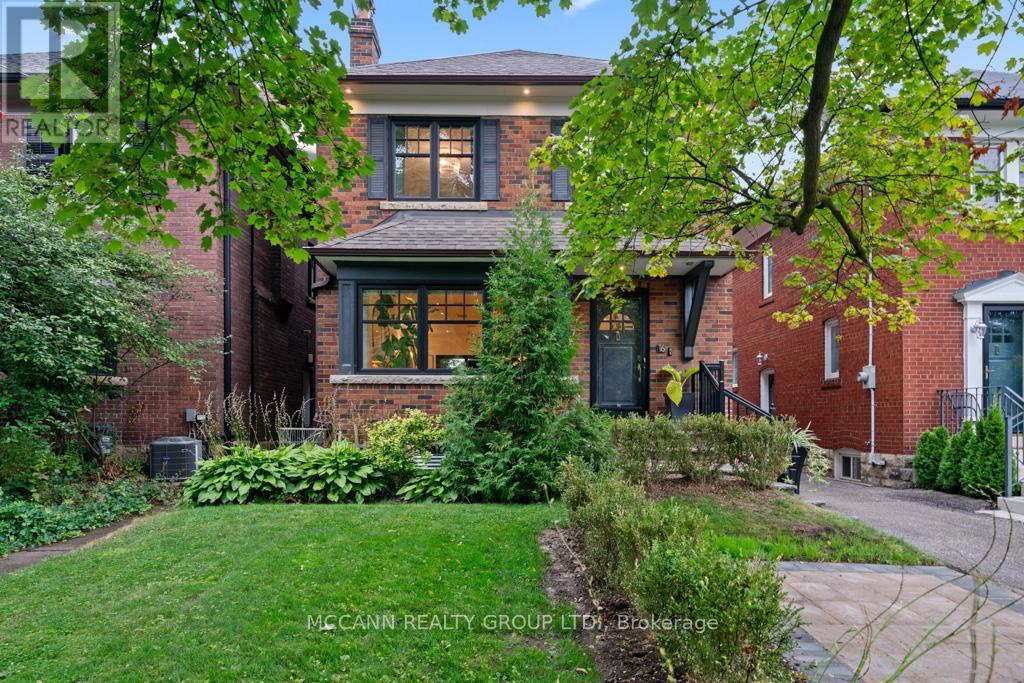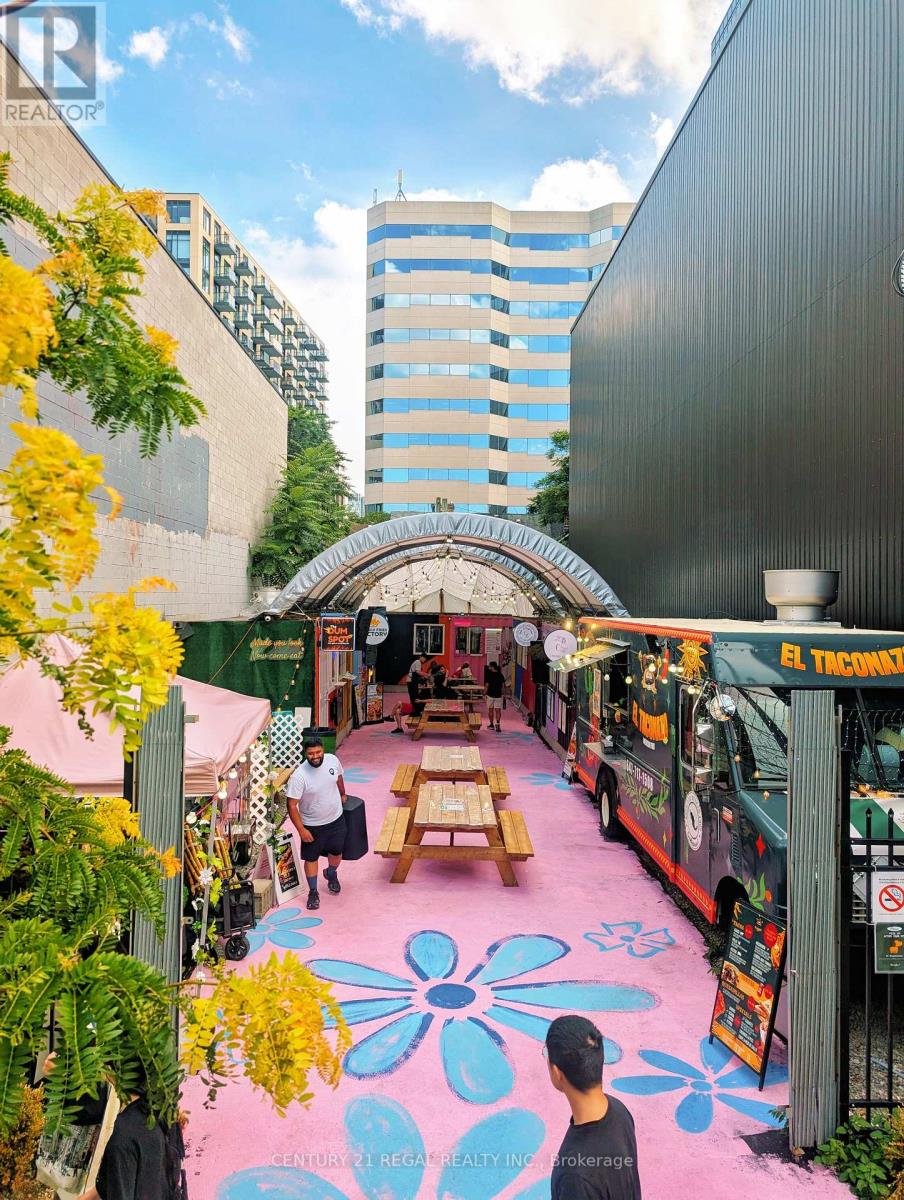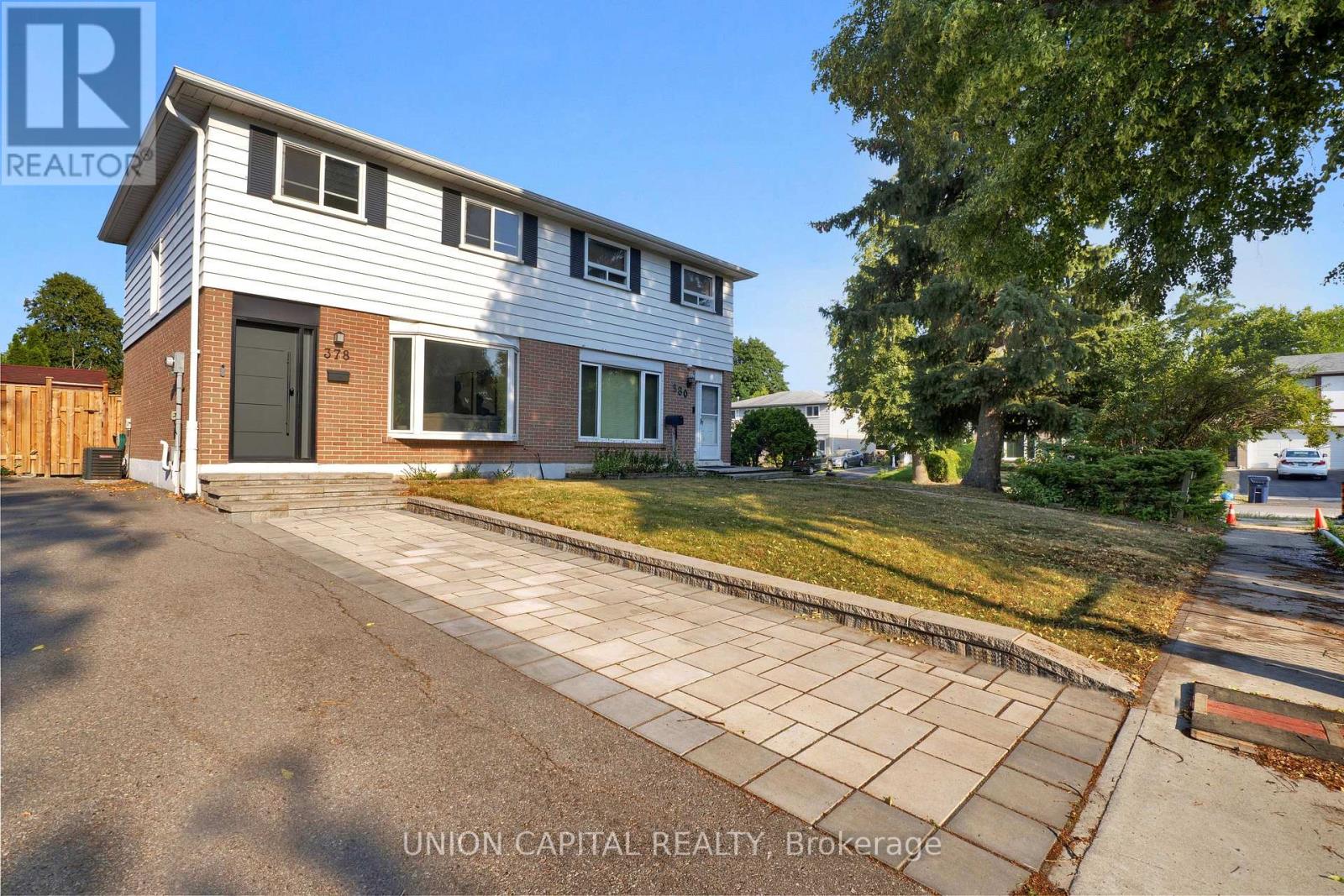1807 - 66 Forest Manor Road
Toronto, Ontario
Great Location , 767 SF Plus 81 SF Open Concept Balcony Luxury Condo in Emerald City Phase2 . Den can be 2nd bedroom with B/I closet & Sliding door. Facing East City View , Keep Well , large Windows From Bottom to Celling. Brightly , Spacious and Lots Of Sunshine , Updated Laminate Floor in Living /Dining room, Stainless Steel Appliances, Granite Counter Top, 4PC Ensuite in Bedroom. Step toTTC , Don Mills Subway Station , Fairview Mall, T&T Supermarket, Library ,Community Centre. School, Park etc... Easy Access Hwy401/404/DVP. Very Convenience Location . Amazing Amenities With Theatre Room, Indoor Pool , Hot Tub, Fitness Room, Yoga Studio, Guest Room, Landscaped Country Yard With Bbq Area. 24Hrs Concierge. Good For Yonge Professional & Investor. One Parking +One Locker Included. (id:60365)
3003 - 159 Wellesley Street E
Toronto, Ontario
Great Location!! This exceptional corner unit offers extra interior space and a large balcony. The bright and spacious open-concept living area seamlessly combines the kitchen and dining spaces. With a breathtaking view that will captivate you at first sight! (id:60365)
301 - 200 Keewatin Avenue
Toronto, Ontario
Tucked into the lush, tree-lined landscape of Keewatin Avenue, this rare, boutique, design-forward residence offers just 36 suites - exclusive, architectural, and unapologetically bold. The Keewatin isn't for everyone. Its for those who move differently, who demand more than the ordinary. Suite 301 is a statement in refined living - 979 sq. ft. of flawless design that lives like a home, not a condo. Whether its downsizing without compromise or the ultimate pied-à-terre, this is sophistication without limits. The Scavolini kitchen commands attention with its oversized waterfall quartz island, integrated storage, and sleek, dramatic finishes - anchoring a space built for gatherings that linger late into the night. The open plan flows seamlessly into an expansive living and dining area, while the primary suite redefines indulgence with a walk-in closet and a spa-inspired ensuite that feels like a five-star retreat. A flexible den and second full bath adapt effortlessly - guest room, nursery, or private studio - without giving up an ounce of style. Step onto your private terrace and extend your living outdoors - al fresco dining, morning espresso, or late-night cocktails under the stars. At The Keewatin, luxury is bold, curated, and deeply personal. Steps to Yonge, Mt. Pleasant, fine dining, and transit, this architecturally distinct residence is more than an address - its a lifestyle. This is The Keewatin. Iconic. Uncompromising. Like nothing else. (id:60365)
2017 - 19 Western Battery Road
Toronto, Ontario
Welcome To Zen King West! Fully Unobstructed North West Views, Overlooking Liberty Village. One Of The Best Layouts In The Building With A Separate Den That Can Be Used As A Second Bedroom. Amenities Include A State Of The Art 3,000 Sf Spa With Hot & Cold Plunge Pools, 5,000 Sf Fitness Centre With Gym, Cardio, Yoga And A 200 Meter Outdoor Olympic-Style Running Track. Steps To TTC, King West, Liberty Village And The CNE. (id:60365)
603 - 28 Wellesley Street E
Toronto, Ontario
Incredible bright, modern and beautifully-kept 1 bedroom, 1 bathroom open-concept unit available for lease in the prestigious Vox building in a walker's paradise in the heart of the city just east of Yonge and Wellesley. Stylish kitchen with tasteful finishes, granite counter-tops and stainless-steel appliances. Living/dining area with walk-out to balcony and floor-to-ceiling windows that allow light to pour in and fill the room. Bedroom with sliding doors and double closet. Convenient ensuite laundry. Lease rate includes heat and water. Enviable building with fantastic amenities including gym, party room, and media room. A fabulous place to call home with the best of the city at your doorstep! Central location that's close to everything! Mere steps to subway and multiple bus routes. Surrounded by the countless shops and services of Yonge St and Church & Wellesley. Easy access to UofT, TMU, Yorkville, Eaton Centre and more! (id:60365)
85 Ames Circle
Toronto, Ontario
Available for the 1st time in over 40 years! This exceptional property backs onto the picturesque greenery of Ames Park - these lots are rarely available. This home is beautifully maintained and situated on a quiet, and premium street in the prestigious Banbury/York Mills neighbourhood. A walk-out basement provides easy access to resort-style living in your backyard, featuring a well maintained landscaped garden and swimming pool. The interior is has a functional layout with spacious principal rooms, open-concept kitchen and family room with access to an oversized balcony overlooking the pool and park. The upper level features a generously sized primary bedroom with an ensuite bathroom and walk-in closet, along with three additional spacious bedrooms. The walkout basement enhances the versatility of this home, seamlessly connecting indoor and outdoor living spaces. Boasting a large recreation area, wet bar with pantry, and a cozy gas fireplace, this is an ideal space for relaxing, entertaining, and spending quality time with friends and family. Located within walking distance to the coveted Denlow PS, Windfields MS, and York Mills Collegiate school catchments and offering convenient access to transit, parks, and amenities. This home combines comfort, location, and lifestyle. Don't miss your chance to own this rare gem. Note that the house is heated and cooled via forced air (natural gas furnace, and air conditioning). (id:60365)
Lower - 86 Asquith Avenue
Toronto, Ontario
This spacious two-bedroom, two-storey unit at Yonge and Bloor offers a private patio and backyard. The main level features a generous living room, a dining area, and a kitchen with a walkout to the patio and backyard. The lower level includes two bedrooms, a full bathroom, and a laundry room, providing approximately 1,000 square feet of living space. The property is located in one of the most desirable areas of the city, just steps from the TTC, offices, shopping malls, restaurants, bars, nightclubs, art galleries, and parks.The unit is available for lease at \\$3,600 per month plus hydro. Parking for one car is available for an additional \\$150 per month. The lease term is one year, with preference given to long-term tenants. (id:60365)
16 Chudleigh Avenue
Toronto, Ontario
A rare opportunity in the heart of Lytton Park welcome to 16 Chudleigh Avenue, a beautifully updated 3-bedroom, 2-bath family home set on a quiet, tree-lined street. Perfectly located in the highly sought-after John Ross Robertson, Glenview, and Lawrence Park Collegiate school district, this home offers the very best of Midtown living just minutes from the subway, TTC, Yonge Street, and Avenue Road shops and dining.Inside, you will find bright and welcoming principal rooms, a seamless main floor layout, and built-in speakers that make everyday living and entertaining a joy. Upstairs features three generous bedrooms, while the fully dug-down basement provides impressive ceiling height, a spacious recreation room, and a modern bathroom perfect for family gatherings, a home office, or guest space with a separate entrance. Step outside to a private backyard complete with a deck, fenced yard, and green space perfect for family time, entertaining, or simply relaxing outdoors. A true standout in this neighbourhood is the private garage, offering rare convenience and storage in a community where parking is at a premium. Combined with the homes thoughtful upgrades and inviting flow, this property delivers both comfort and long-term value.16 Chudleigh Avenue blends the prestige of Lytton Park living with the everyday practicality families desire. Steps to top-ranked schools, minutes to transit, and surrounded by the best of Midtown Toronto, this is a move-in-ready home not to be missed. (id:60365)
Locker - 9 Bogert Avenue
Toronto, Ontario
Locker For Sale. Rented Till September. Must Own A Unit In The Building. (id:60365)
615 Queen Street W
Toronto, Ontario
INDUSTRIAL STYLE SHIPPING CONTAINER RETAIL OUTLETS FOR LICENSE IN DOWNTOWN TORONTO LOCATED ON QUEEN WEST JUST STEPS FROM BATHURST ST. THERE IS STEADY WALK BY TRAFFIC HERE DAY AND NIGHT. IDEAL FOR QSR / GRAB AND GO FOOD BUT RETAIL AND OTHER USES ARE PERMITTED. SOME RESTRICTIVE COVENANTS APPLY. EACH UNIT IS ABOUY 80 SQUARE FOOT AND CAN BE REMODELED TO SUITE. COMMUNAL COURTYARD AND SEATING AREA. LOOKING FOR THE RIGHT TENANT MIX . (id:60365)
378 Hollyberry Trail
Toronto, Ontario
Welcome to 378 Hollyberry Trail, beautifully renovated home from top to bottom in a highly sought-after neighborhood. Featuring functional layout and offers a bright and welcoming living room with a large bay window that brings in abundant natural sunlight and flows seamlessly into the dining area and kitchen, ideal for both everyday living and entertaining. The modern kitchen provides ample storage and workspace, enhanced by stylish finishes, built-in stainless steel appliances, and a walkout to the private backyard. Upstairs you will find three generously sized bedrooms, each with large windows and ample storage space, along with a stylish full bathroom designed for comfort and convenience. The basement offers a large open recreation room that can be customized for family activities, home gym, or media area, and includes a full three-piece bathroom for added functionality. It can also easily serve as an additional bedroom or guest suite. Enjoy an extra-deep fully fenced backyard, perfect for gardening, play, and outdoor gatherings. With $$$ in recent upgrades and a prime location close to schools, parks, shopping, and public transit, this move-in ready home offers the perfect combination of comfort, style, and convenience. Do not miss it! (id:60365)
119 Manning Avenue
Toronto, Ontario
Bright And Spacious 3 Storey Home In The Heart Of Trinity Bellwoods. Deep Lot With Private Garden Retreat. Open Concept Main Floor Features A Modern Kitchen With Walk-Out To Yard. Generous Bedroom Sizes Including Full Floor Primary With Private Ensuite And Walk-Out To Rooftop Deck With City Skyline Views. Conveniently Located Moments To Trinity Bellwoods Park, Queen West, Shops, Grocers And Eateries. Situated On A Quiet Tree Lined Street. Parking Included. (id:60365)













