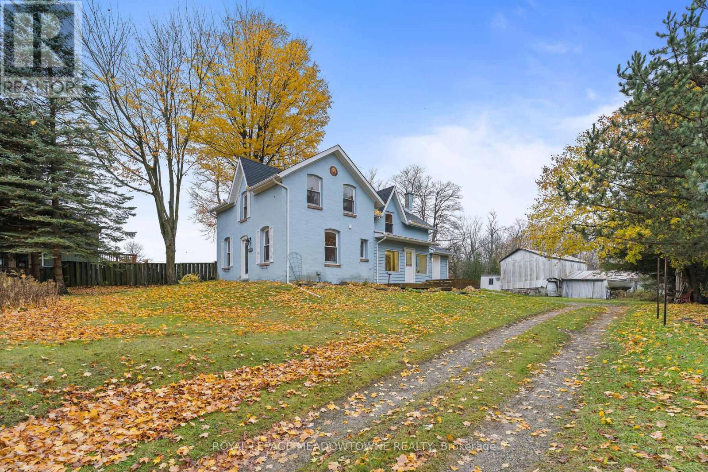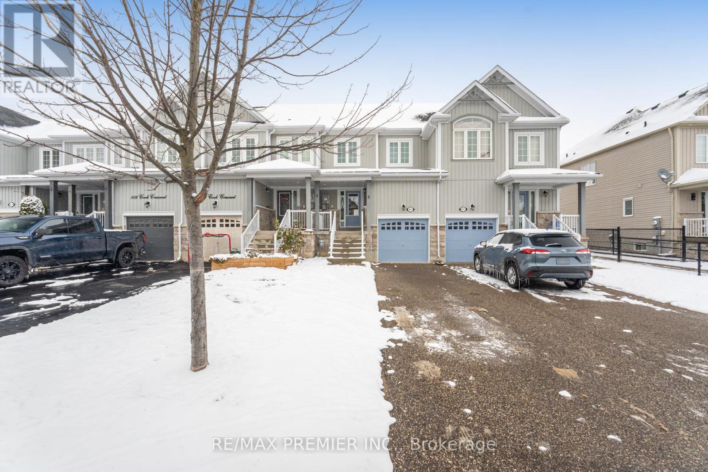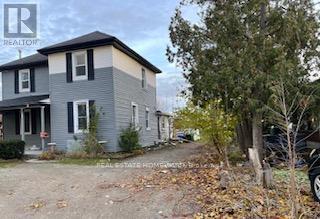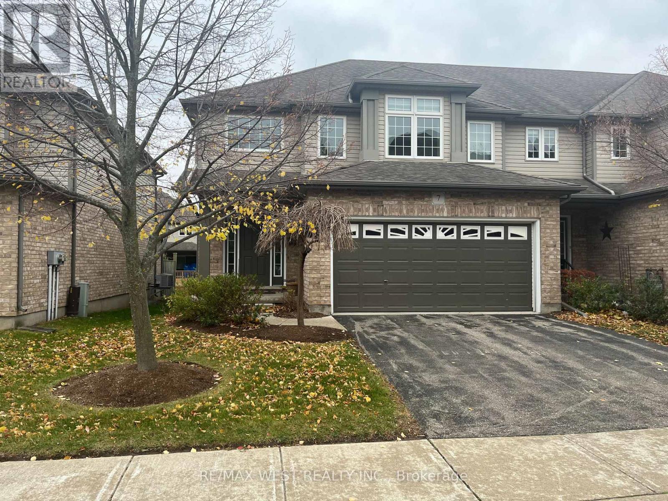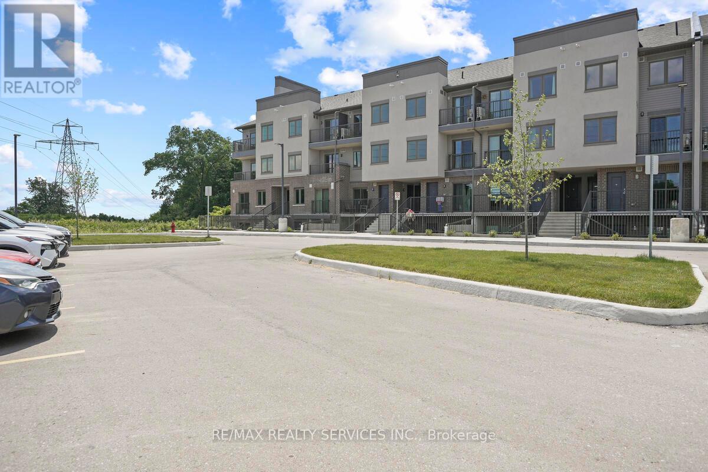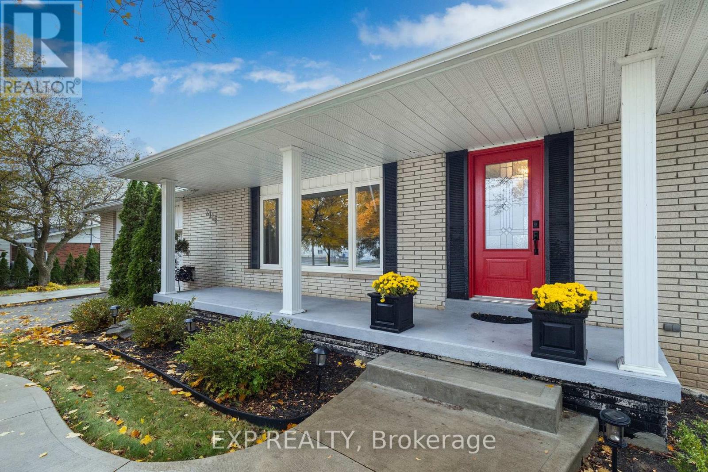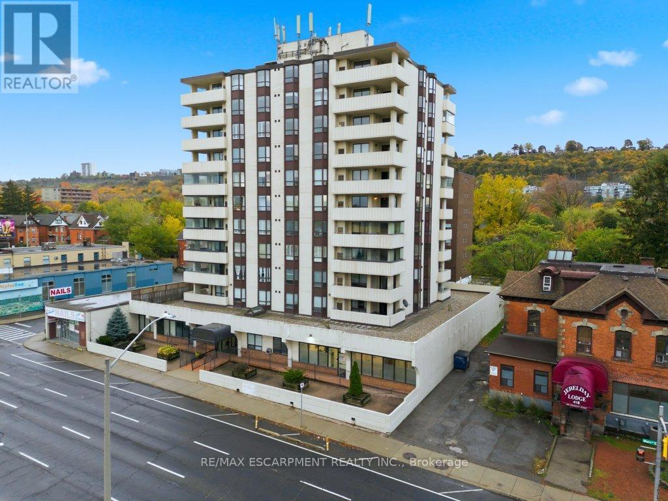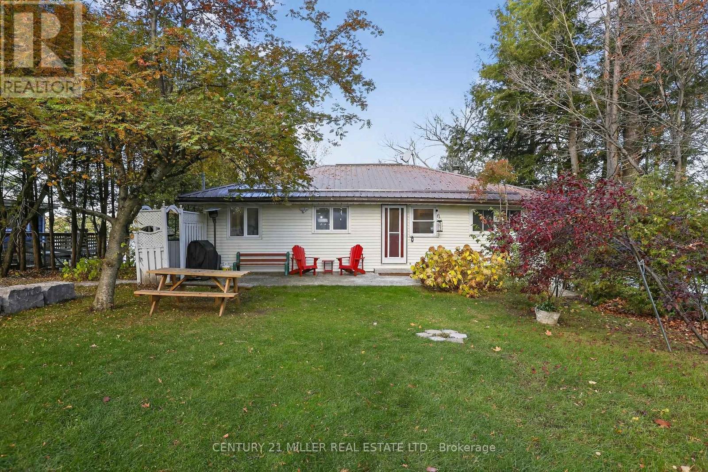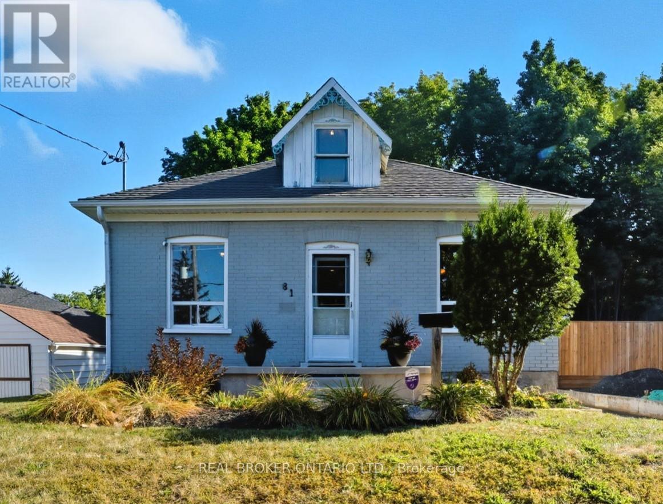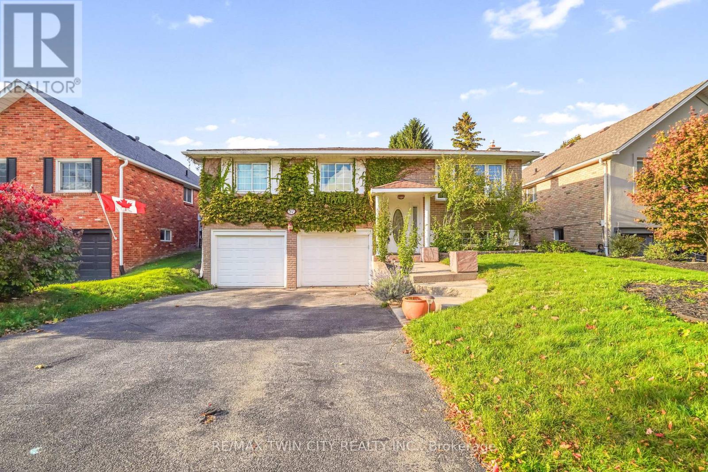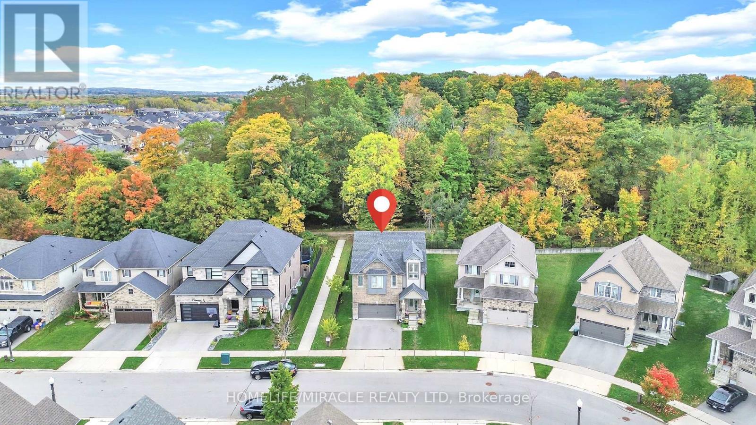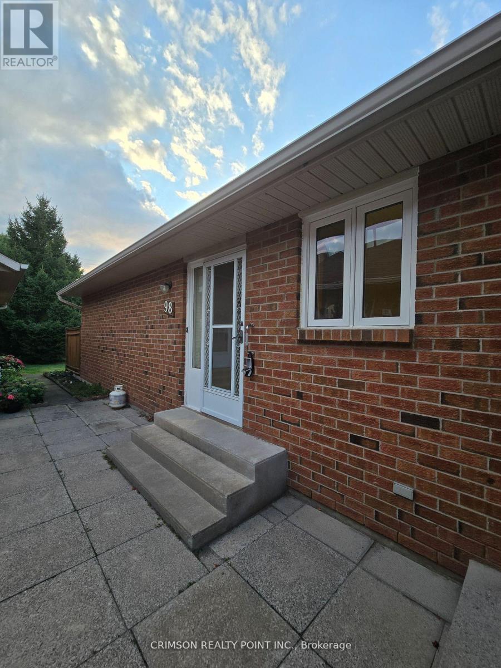9328 Wellington Rd 50 Road
Erin, Ontario
Affordable country living on 1.93 Acres with a pond! Get away from it all yet live minutes from town with all its conveniences. Away from the hustle and bustle with pretty views and room for all your toys. The house is a generous size! The main floor features an open concept kitchen/family room plus a formal living room/parlour, a four piece bathroom with in-floor heating and even an office. There are four bedrooms on the second level, all featuring double closets, plus a little nook space and a bathroom. The mudroom is super convenient and spacious. There is also an enclosed porch with pretty country views. The property currently has a large trailer that could be ideal storage space and a barn with power. Shingles were replaced November 1, 2025. Propane tank is owned as well as the hot water tank. ESA available with a new 200 amp panel in 2003. There is a propane furnace plus some baseboard heating. Wood stoves are as is and detached. Survey available. Adjacent 37 acres are also for sale next door to the east of the property. A fabulous building lot for your dream home and boasts a huge quonset hut! All in 'as-is' condition. (id:60365)
804 Cook Crescent
Shelburne, Ontario
This Beautifully 3 Bedroom Freehold Townhome Offers The Perfect Blend Of Comfort, Style, And Functionality. Freshly Painted Throughout, Brand New Quartz Kitchen Countertops, And Brand-New Engineered Hardwood Flooring Throughout. Newly Renovated Stairs With Rod Iron Pickets. This Home Is Move-In Ready! The Bright, Open-Concept Main Floor Seamlessly Connects The Living, Dining, And Kitchen Areas, Ideal For Entertaining Or Everyday Living. Upstairs Features A Large Primary Bedroom With A 4 PCs Ensuite and A Walk-In Closet, And Two Additional Generously Sized Bedrooms, Perfect For Family, Guests, Or A Home Office. The Fully Fenced Backyard Provides The Ideal Space For Kids, Pets, And Summer Gatherings. Conveniently Located In A Family-Friendly Neighbourhood, Close To Schools, Parks, Shops, , Highways 10 and 89. (id:60365)
76 Fairview Drive
Brantford, Ontario
Unique detached 2 storey century home on oversized lot with unobstructed back views, overlooking Wayne Gretzky Sports Centre . Excellent location, close to all amenities and shopping malls (Walmart, Costco, etc.) with easy access to Highway 403. Incredible Potential! Lots of parking (4+). Drawings available for ADU (Additional dwelling unit). (id:60365)
7 - 255 Summerfield Drive
Guelph, Ontario
End Unit Townhouse Feels Like A Semi! Welcome To One Of the Most Well Maintained Developments In Guelph. This Home Features A Private Driveway With Double Car Garage, 3 Large Bedrooms And Open Concept Design. Primary Bedroom With Double Walk-In Closets, 5 Piece Ensuite And Skylight! Upgraded Kitchen With Marble Counter Tops, New Stainless Steel Fridge With Custom Extra Storage Upgrade. Premium Features Throughout And Tons Of Natural Light. Convenient Main Floor Laundry And Large Unfinished Basement Offers The Opportunity To Customize To Your Exact Needs. A Must See! Some photos are VS Staged. (id:60365)
C62 - 370 Fisher Mills Road
Cambridge, Ontario
**Assignment Sale** Taxes Not Assessed Yet. Amazing View with Corner Unit 3 Bedroom With 3 Washrooms. At A Very Convenient Location in Cambridge. Open Concept Main Floor with Living and Dining Room. Updated Room With S/S Appliances. Close To Hwy 401, And All Other Amenities. Open-Concept Kitchen with Quartz Countertops, S/S Appliances. Best Opportunity for First-Time Buyer/Investor. Free Parking with 2 Year Maintenance. (id:60365)
2116 Binbrook Road E
Hamilton, Ontario
Welcome to 2116 Binbrook Road! Experience the perfect blend of country charm and modern living in this beautifully updated all-brick bungalow, nestled on a spacious 3/4-acre lot with no neighbours in front or behind - offering peace, privacy, and picturesque views. This 3+1 bedroom, 2-bathroom home has been completely updated from top to bottom. The main floor renovation (2015) showcases gorgeous hardwood floors, an open-concept living, dining, and kitchen area, and plenty of natural light throughout. The fully finished basement (2020) extends your living space with a second kitchen, recreation room, extra bedroom, and modern finishes - perfect for family gatherings or an in-law setup. Step outside to your backyard oasis, featuring a 20x40 in-ground heated saltwater pool, a massive 900 sq. ft. deck (2020), and a new shed (2025) - perfect for storage or a workshop. The property also includes a new roof (2025), updated septic system (2015), and a double-car garage plus half bay. The extra-long driveway fits up to 10 cars - ideal for family and guests. Enjoy true country living just 2 minutes from town and 10 minutes to the highway, giving you the best of both worlds - quiet rural life with quick access to all amenities. Too many upgrades to list - this property truly has it all! Don't miss your chance to own a piece of country paradise just minutes from the heart of Binbrook. (id:60365)
701 - 432 Main Street
Hamilton, Ontario
Welcome to Hunters Green Condominiums, located in the desirable Stinson neighborhood. This bright and spacious 2-bedroom, 2-bathroom corner suite offers over 1,000 sq. ft. of comfortable living space! Plus, a rare enclosed glass balcony with beautiful south/west exposure and escarpment views. Whether you're a first-time buyer or looking to downsize you'll appreciate the open-concept layout that seamlessly integrates the living, dining. and kitchen areas - perfect for entertaining. The beautifully updated kitchen features stainless steel appliances, live edge island, plenty of cabinetry, & a large bay window that fills the space with natural light. The generous primary bedroom includes an ensuite bath and double closet, while both bedrooms enjoy bright bay windows with lovely escarpment views. This suite also offers the convenience of in-suite laundry and a large storage pantry. Additional highlights include the underground parking space, ample visitor parking and numerous updates- new flooring (2021), freshly painted throughout (2021) & ensuite-bathroom upgrade (2025). Located within walking distance to parks, schools, grocery stores, and offering easy access to downtown, highways, and the mountain - this home truly combines comfort, convenience, and pride of ownership. RSA (id:60365)
733 Marble Point Road
Marmora And Lake, Ontario
Experience lakeside living at its finest with this exceptional 2-bedroom bungalow on the tranquil shores of Crowe Lake. Framed by breathtaking sunset views and a beautifully tiered front yard, this property offers an unmatched blend of comfort, charm, and convenience in a truly picturesque setting. Step inside to discover a thoughtfully updated interior, where modern finishes complement cozy cottage warmth. The open-concept living and dining area features a wood stove for those cool evenings, a propane furnace for year-round comfort, and a seamless flow into the sunroom, which captures panoramic views of the lake. Step out onto the rear deck to unwind or entertain while taking in the serene waterfront backdrop. The property also includes a charming 1-bedroom bunkie/guesthouse, complete with a 3-piece bathroom-ideal for family, guests, or potential rental income. Enjoy prime waterfront access to the Crowe Lake sandbar, offering endless opportunities for boating, swimming, and fishing. A metal dock with a cable hoisting kit makes lake life effortless, while ample car parking provides convenience for hosting. This well-maintained, four-season retreat comes fully furnished and equipped with kayaks, allowing you to settle in and start enjoying cottage life immediately. Recent renovations include new hardwood flooring, a 200-amp electrical panel, and a new UV water purification system and well pump, ensuring peace of mind and modern living standards. Practical comforts such as municipal road garbage pickup, seasonal snow removal, and a low-maintenance lot make this property as functional as it is beautiful. Don't miss this rare opportunity to own a turnkey waterfront sanctuary where nature, luxury, and lifestyle converge. Schedule a private viewing today and experience the effortless elegance of Crowe Lake living.(Please note: Lot measurements to be verified.) (id:60365)
81 Beech Avenue
Cambridge, Ontario
Welcome to this charming one-and-a-half-storey home in the heart of Hespeler, just a short walk to shops, restaurants, scenic trails,and 401 access. This home features two bedrooms on the main floor plus an additional bedroom upstairs. The family and dining rooms flow seamlessly into the renovated kitchen, creating a great space for everyday living. Downstairs, you'll find a rec room, bathroom, and a bonus room that's perfect for a home office, playroom, or studio. A mudroom off the kitchen leads to the private, fenced backyard-ideal for entertaining. The detached garage includes a bonus second level with hydro, offering endless possibilities for a workshop, yoga studio, or hobby room. The driveway has ample parking with a gate towards the back for extra security . Notable upgrade include kitchen renovation 2022, new windows in the back of the house, roof 2010 (30yr shingles), Furnace and A/C 2016, Front porch 2024, Fridge/Stove 2022, Electrical panel with Energy rating of 57 and hard wired smoke detectors. (id:60365)
57 Ashgrove Avenue
Brantford, Ontario
North End Beauty with a Pool and Double Garage! Welcome to this stunning raised ranch located in one of the most desirable North End neighborhoods that's close to parks, top-rated schools, shopping, restaurants, and with quick access to both Hwy 403 and Hwy 24. From the moment you arrive, this home impresses with its curb appeal and spacious double garage. Step inside to find a sunlit living room featuring rich hardwood floors and a large picture window that fills the space with natural light. The formal dining room is perfect for family meals and entertaining with patio doors that open directly to your private backyard oasis. The bright eat-in kitchen offers functionality and style with its center island, abundant cabinetry, tile backsplash, and a second walk-out to the backyard that will be ideal for summer gatherings. The main level also includes generous-sized bedrooms and a beautifully maintained 5-piece bathroom complete with double sinks and a luxurious soaker tub. Let's head downstairs to the fully finished lower level featuring a cozy rec room with an electric fireplace, an office nook, a modern 3-piece bathroom with a quartz vanity and tiled walk-in shower, a spacious laundry area, and inside access to the garage. Step outside where you can enjoy your own backyard retreat! Whether you're hosting barbecues or lounging poolside, the private fenced yard with an inground swimming pool is perfect for making lasting memories. This home checks every box for comfortable family living in a prime location. Book a viewing today! (id:60365)
79 Elmbank Trail
Kitchener, Ontario
Welcome to Home Premium Ravine Lot!Welcome to this stunning home offering approximately 2,385 sq ft of elegant living space plus a builder-finished basement with a full bath. Built in 2017 and meticulously maintained, this home sits on a wide premium lot backing onto a beautiful greenbelt, ensuring privacy and serene views. The owners invested nearly $100K in lot and upgrades, making this a truly exceptional property.Premium Ravine Lot no rear neighbours, green belt behind 9 ft ceilings with an open-to-above foyer for a grand entrance with 27-ft. cathedral ceiling Bright, open-concept layout with living, dining & spacious family room Elegant oak staircase with metal pickets Spacious primary suite with ensuite bath 2 additional large bedrooms Finished basement by builder featuring a 4-pc bathroom and extra living space Double car garage with ample parking Located on a quiet, kid-friendly street Minutes to Hwy 401 perfect for commuters Close to Conestoga College, schools, shopping, and all amenities Family-oriented neighbourhood surrounded by nature trails & parks Finished top to bottom and move-in ready, this home combines comfort, functionality, and premium upgrades perfect for families looking for both style and convenience! Don't Miss it before it sold (id:60365)
98 - 122 Bunting Road
St. Catharines, Ontario
Welcome home to this spacious and maintained semi-detached bungalow condo nestled in a desirable, quiet complex. Offering the perfect blend of comfort and convenience, this unit features 2 bedrooms and an office or gym space and two full bathrooms, including the coveted main floor laundry. The bright, open-concept layout is ideal for everyday living. Step outside to your private outdoor patio, the perfect spot to enjoy your morning coffee or summer evenings while overlooking the serene parkette. The complex itself boasts a clean and tranquil community feel. You'll love the convenience of your assigned parking space just steps from your door, with options for additional visitor or resident parking available through condo management for a minimal fee. Don't miss this opportunity for low-maintenance bungalow living! Water, Condo Fee and Internet are included in the lease price. (id:60365)

