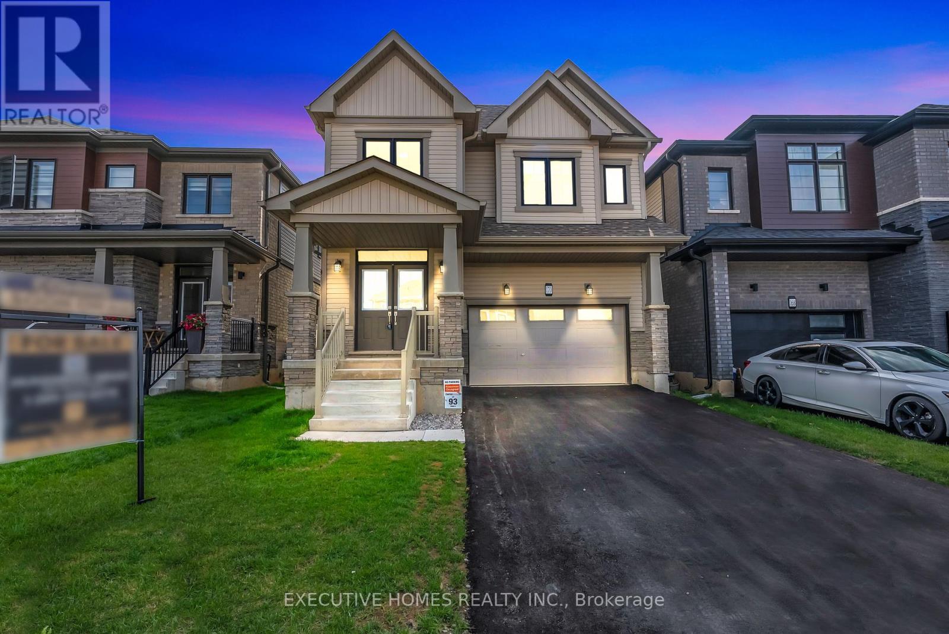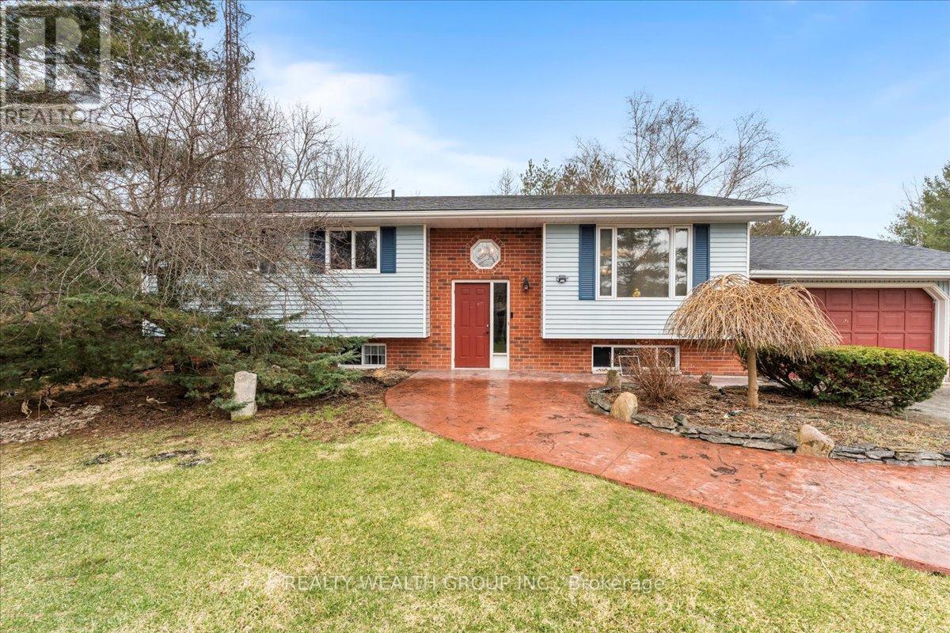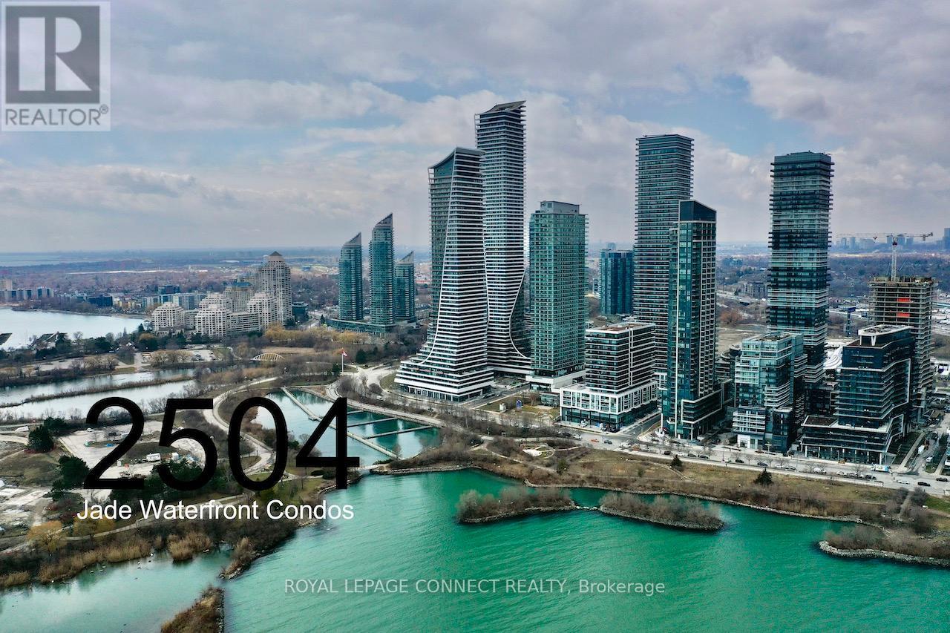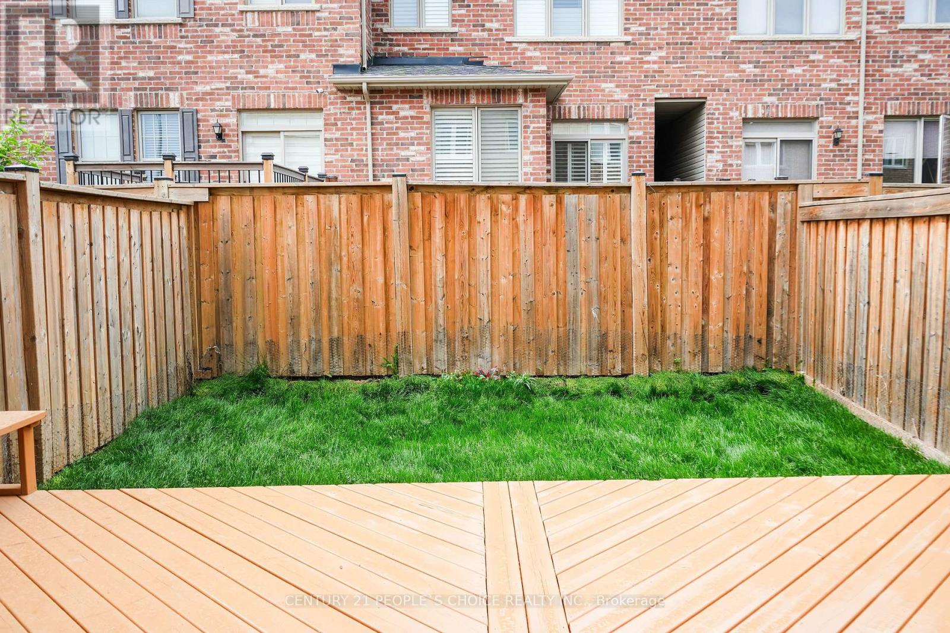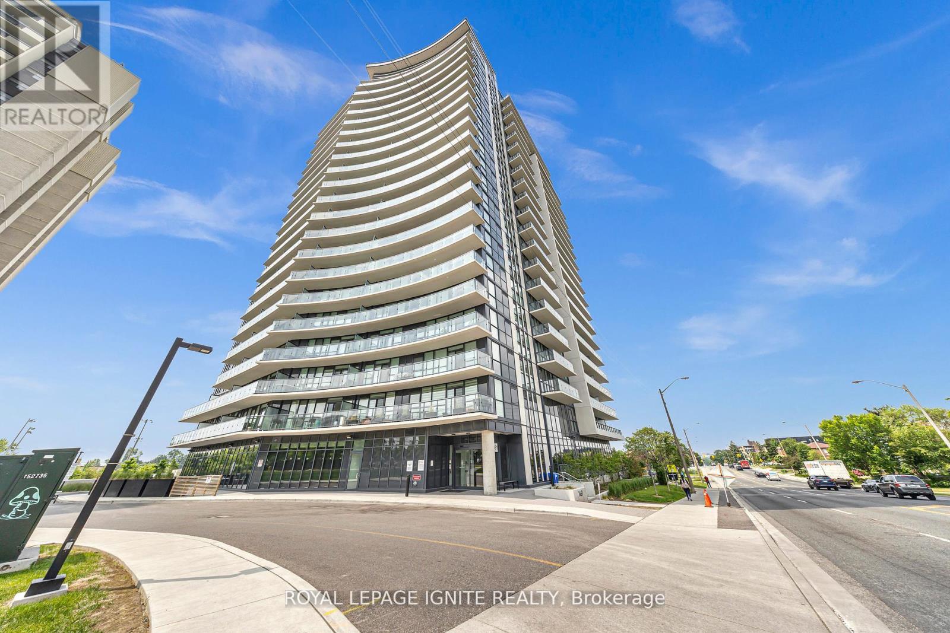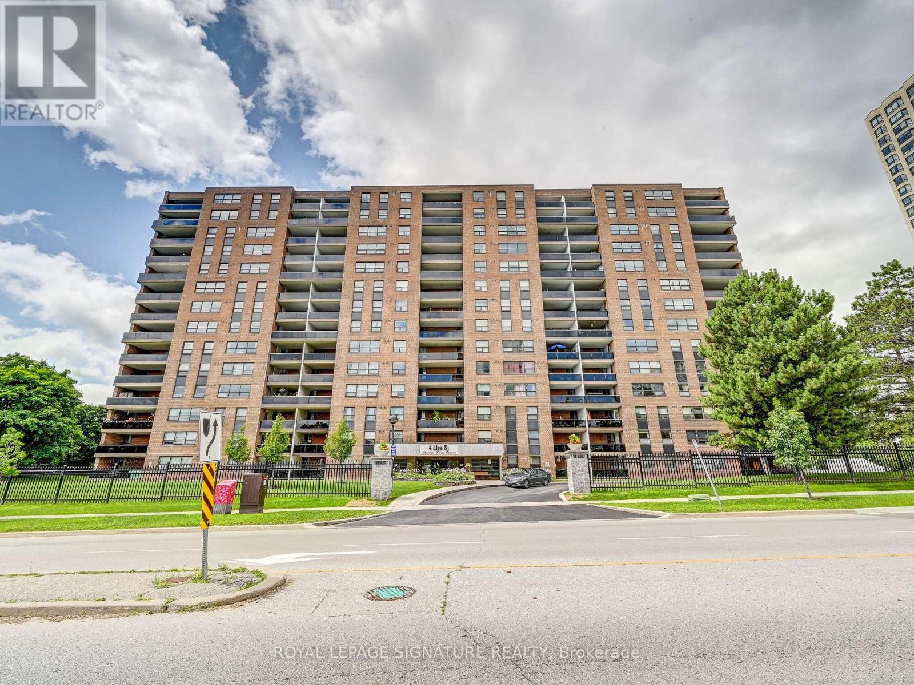170 Lilac Circle
Haldimand, Ontario
Stunning Rosebery, Detached, 2,307 Sq. Ft. Home in Avalon. Welcome to this beautifully designed 4-bedroom, 2.5-bath home in the highly sought-after Avalon community in Caledonia. Blending style and functionality, this gem features an upgraded kitchen with elegant cabinetry and stainless steel appliances. The main floor offers a bright and open layout with 9-ft ceilings, hardwood flooring throughout, and both a great room and living room for versatile living. A modern hardwood staircase leads to the upper level, enhanced by zebra blinds throughout the home. Convenience is built in with a second-floor laundry area. Upstairs, four spacious bedrooms provide comfort and privacy, including a luxurious primary suite with a walk-in closet and spa-like ensuite. Perfectly located near the Grand River, this home is just minutes from Hwy 403, Hamilton Airport, Amazon warehouse, shopping, schools, and scenic trails making everyday life easy and connected. (id:60365)
72 Halloway Road
Quinte West, Ontario
Charming Country Bungalow on Nearly 2 Acres in Sought-After Holloway Heights! This sun-filled 3+2 bedroom raised bungalow is nestled on a picturesque lot, offering peace, privacy, and space to roam. Step inside to an inviting open-concept layout with a spacious kitchen that flows seamlessly onto a large west-facing deck ideal for hosting family and friends. Enjoy summer days by the above-ground pool just steps from the kitchen! The finished basement adds bonus living space with two additional bedrooms, perfect for growing families or guests. Featuring a full bath plus a private ensuite, a deep garage, and ample parking for 7 vehicles. With central air, forced-air electric heat, and a private well and septic system, this home is country living at its finest just minutes from Stirling and Quinte West. A must-see gem for anyone craving a relaxed lifestyle with room to breathe. (id:60365)
Bsmt - 2027 Brampton Street
Hamilton, Ontario
MOVE IN NOW! Renovated With 1 Bedroom + Parking! Move-In NOW!! Featuring An Open Concept Layout With Large Above Grade Windows, Modern Kitchen With Stainless Steel Appliances, Renovated 3pc Bathroom, Private Ensuite Washer & Dryer, Pot Lights Throughout, Minutes To Confederation Beach Park With Loads Of Activities, Waterfront Beach Trail, Shopping At The Centre On Barton, Hamilton Go-Station & QEW! (id:60365)
2504 - 33 Shore Breeze Drive
Toronto, Ontario
Partial View of Lake, oversized 1 bedroom corner suite with 381SF wrap-Around Balcony with 2x Walk-Outs, Floor-To-Ceiling Glazing, 9ft Ceilings, 2x Walk-outs, 1x Parking, 1x Locker (Oversized), SS Appliances, Ensuite Laundry, Window Coverings| Amenities: Guest Suites, Car Wash, Gym, Concierge, Games Room, Rooftop Deck, Party Room, Security Guard, Media Room, Fibrestream Internet, Visitor Parking, Outdoor Pool...619SF Interior + 381SF Balcony = 1000SF (Builders Layout Plan) (id:60365)
4 Kempsford Crescent
Brampton, Ontario
Beautiful & Upgraded 3+1 Bedrooms Townhouse In Brampton's Northwest Neighbourhood. Freshly Painted ! $$$ Spent On Upgrades! Hand-scraped Hardwood On Main Floor With 24x24 Porcelain Tiles In Kitchen & Dining Area, Hardwood Main Staircase With Iron Pickets. Modern Kitchen With Quartz Countertop & Extended Height Closets & Marble Backsplash. Primary Bedroom With Walk In Closet & 5pc Ensuite. Fully Finished Basement By The Builder Which Can Be Used As Rec Room, Office Or Study & Has A Full 3pc Bath & A Large Coldroom Storage. Backyard Features A Large Deck Which Is Perfect For The Summer Fun & BBQs. Close To School, Bus Stops, Grocery Store, Banks, Park & Mount Pleasant GO. This Townhouse Is Perfect For Both End-Users & Investors! (id:60365)
304 - 1461 Lawrence Avenue W
Toronto, Ontario
Welcome to 7 on the park. This BRAND NEW CONDO UNIT with a total area of 1,014 sqft (interior and balcony) has never been used by the original owner or any Tenants. Located on the 3rd Floor for your convenience and accessibility, it has great safety advantage of an easy and faster access to the ground floor and exit in case of fire, emergencies, elevator malfunctioning, power failure or outage. This exquisite 3-bedroom unit features a large balcony with breathtaking views, a place of relaxation. Wrap-around large windows overflow with natural sunlight, modern kitchen, dining/living open concept, 2 baths and in-suite laundry. Primary bdrm. with 3 pc ensuite, walk-in closet and linen closet. Bdrm. #2 and #3 includes double closets. EXTRAS: All appliances in stainless steel; stove, microwave, dishwasher, fridge. Washer and Dryer. Kitchen island with cabinetry for extra storage. Window coverings in all windows and electric light fixtures. The Seller paid extra for a lot of upgrades added. LOCATION: Situated near Amesbury Park and Community center, providing a swimming pool and so much more in the community for your convenience, just 2 minute walking distance. This area has a lot to offer. Facing the North side of the city. Close to all amenities, steps to TTC, close to 401 and major highways, shops, banks, Yorkdale mall, grocery stores, Walmart just across, Tim Hortons, and so much more. Good access to York University. LRT line coming soon, transit lines nearby, and direct to Lawrence subway station. This unit includes 2 Lockers and 1 spacious accessible underground parking spot. Amenities include bbq area, party room, media room, formal dining, dog wash station, bike storage, gym, visitor parking and concierge. "PROPERTY IS PRESENTLY VIRTUALLY STAGED" (id:60365)
1901b - 4655 Metcalfe Avenue
Mississauga, Ontario
Welcome to Erin Square Condos in Central Erin Mills, where this stylish 2 bedroom plus den, 2bathroom suite offers a bright and functional layout with 9 foot ceilings and expansive windows that fill the space with natural light. The open concept kitchen is equipped with full size stainless steel appliances, ample counter space, and modern finishes, while the versatile den is ideal as a home office or dining area. The primary bedroom features a floor to ceiling windows and a private ensuite. Residents enjoy access to premium amenities including a rooftop terrace with BBQs, outdoor pool, fully equipped gym, yoga studio, theatre, games and party rooms, pet spa, sauna, private dining and kitchen areas, and 24 hour concierge. Perfectly located near Highways 403 and 407 with transit at your doorstep, this home offers the ultimate in connected urban living in the heart of Mississauga. (id:60365)
59 Commodore Drive
Brampton, Ontario
Welcome to Credit Valley! This meticulously maintained end-unit semi-detached home is ideally situated on a spacious corner lot, featuring a generous backyard perfect for growing or extended families. This residence boasts 4 well-sized bedrooms and 2.5 bathrooms, providing ample space for everyone. The separate living and family rooms offer added comfort and versatility for your daily activities. The primary bedroom is a true retreat, complete with a3-piece ensuite and a walk-in closet. The remaining three bedrooms are also generously proportioned, ensuring room for family and guests alike. Enjoy an abundance of natural light that fills the home, courtesy of the large windows throughout. This property is vacant and ready for immediate occupancy, making it convenient for a quick move-in. The expansive backyard is perfect for outdoor entertaining, family gatherings, or simply relaxing in the fresh air. Asan end unit, this home provides additional privacy and extra lot width. Located in a sought-after, family-friendly neighborhood, you'll find yourself just steps away from top-rated schools, beautiful parks, shopping centers, major highways, and the Mount Pleasant GO Station. AAA Tenants - Don't miss this opportunity schedule your showing today! (id:60365)
1411 - 4 Lisa Street
Brampton, Ontario
This spacious and inviting condo is the perfect place to call home, offering three generously sized bedrooms, including a comfortable primary suite with its own private ensuite bath. The large terrace overlooks peaceful ravine views, creating a quiet retreat for family time, morning coffee, or evening gatherings. Families will love the wide range of amenities, from the outdoor pool and tennis court to the sauna, party room, and 24 hour security, all designed to support both fun and relaxation. Ideally located just minutes from Bramalea City Centre, major highways, schools, parks, and transit, this home makes everyday living effortless with shopping, dining, and commuting all within easy reach. A rare opportunity to enjoy comfort, convenience, and scenic beauty in a family friendly community. Book your showing today! (id:60365)
494 Meadows Boulevard
Mississauga, Ontario
494 Meadows Boulevard isnt just another suburban backsplit, it's a rare oversized four-bedroom that was tastefully renovated in 2024 with premium flooring, recessed lighting, updated spa-like bathrooms and a custom chefs kitchen that actually makes you want to cook. Breakfast bar for three, premium quartz countertops, stainless steel appliances and plenty of storage space which is so rare these days. A new roof and freshly paved driveway were done the same year. With over 3,000 sqft of remodelled living space, generous-sized bedrooms and sunlight pouring in from all windows, this home is ideal for large families who love to host and entertain. A great room with a wood-burning fireplace making it a cozy family retreat with a walkout to a huge private backyard complete with a spacious deck and lush greenery that brings a cottage-like feel to city living. The lower level features an apartment with a separate entrance and its own laundry room, making it a perfect option for in-laws or a potential rental income opportunity. Can also be used as additional living space with direct access form the main floor. Complete with a built-in garage and additional parking for three more cars in the driveway, this home has everything a modern family might need. Nestled steps away from schools, parks, trails, shopping centres and transit. With easy access to highways, Pearson airport and GO station, combining modern living with flexibility and convenience makes it one of the best spots in Mississauga for easy living without missing a beat. (id:60365)
1010 - 225 Veterans Drive
Brampton, Ontario
Experience modern living in this brand new 2 bedroom, 2 bathroom condo in the heart of Brampton. This home features a bright, open layout that welcomes natural light throughout the day. The stylish kitchen and inviting living area create the perfect space for both relaxation and entertaining, while the spacious bedrooms provide comfort and privacy. Conveniently located near Creditview Park, Longos, and public transit, you'll have everything you need within easy reach. Residents can also enjoy premium building amenities, including a well equipped fitness room, games room, WiFi lounge, and a party room/lounge with a private dining room, plus direct access to a landscaped exterior amenity patio on the ground floor. Whether you're seeking convenience, style, or comfort, this condo delivers it all. Book your showing today! (id:60365)
1 - 60 Hanson Road
Mississauga, Ontario
Charming End-Unit Townhouse in the Heart of Mississauga Perfect for First-Time Buyers! Welcome to this beautifully maintained end-unit townhouse ideally located in the vibrant community of Mississauga. This spacious 3-bedroom home offers comfort, convenience, and modern upgrades. 3 bedrooms, with the Primary bedroom having a private balcony. Upgraded bathrooms, for a fresh contemporary feel. Finished basement for additional living space, office or play area. Prime location in the heart of Mississauga, surrounded by amenities, shopping, parks and a short walk to the Cooksville Go Station. This townhouse is ready to welcome you! (id:60365)

