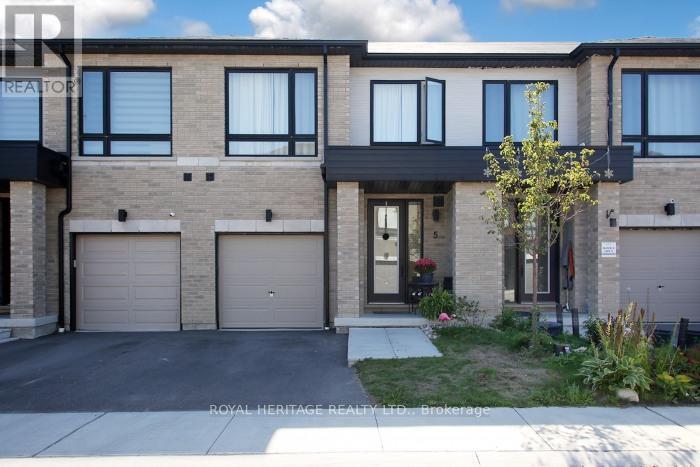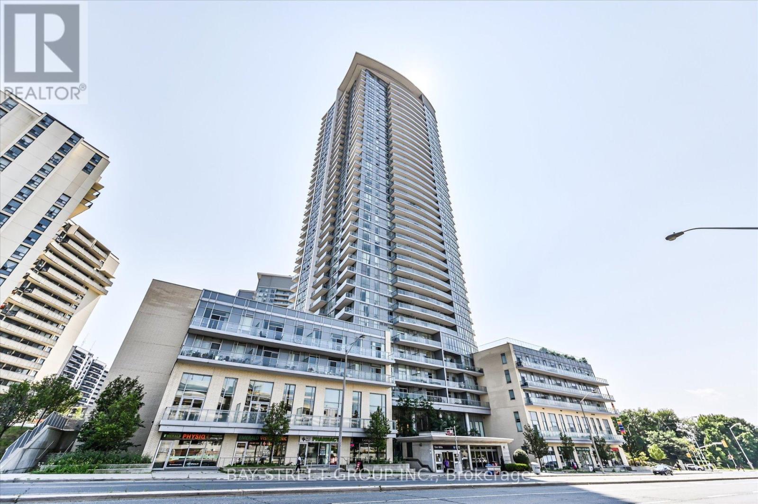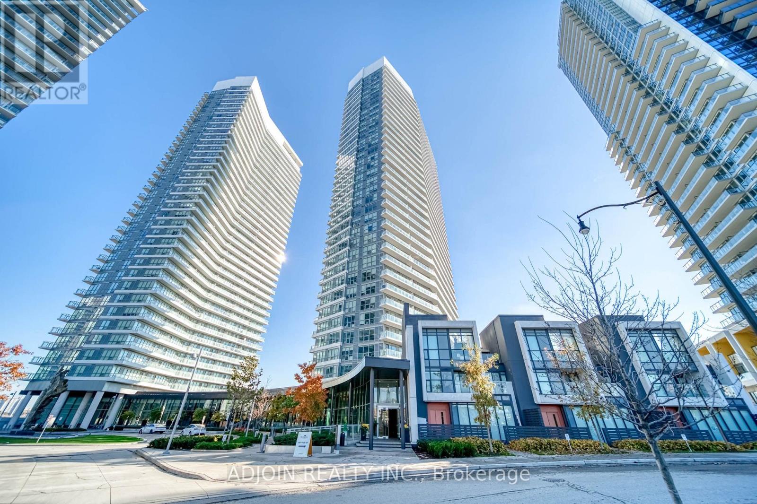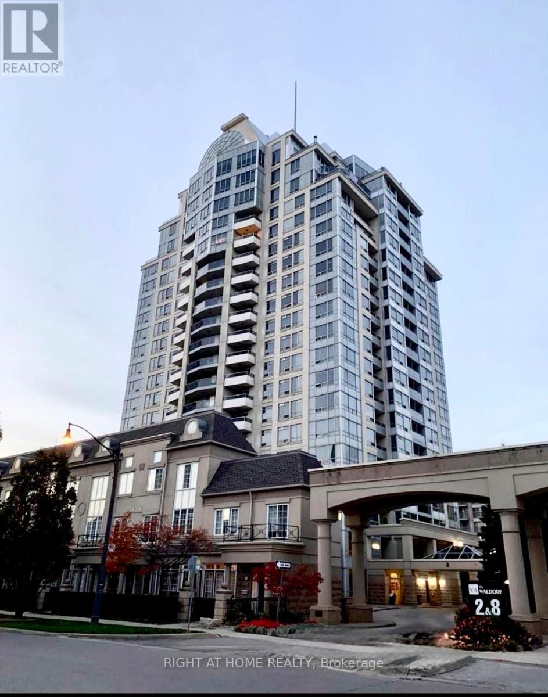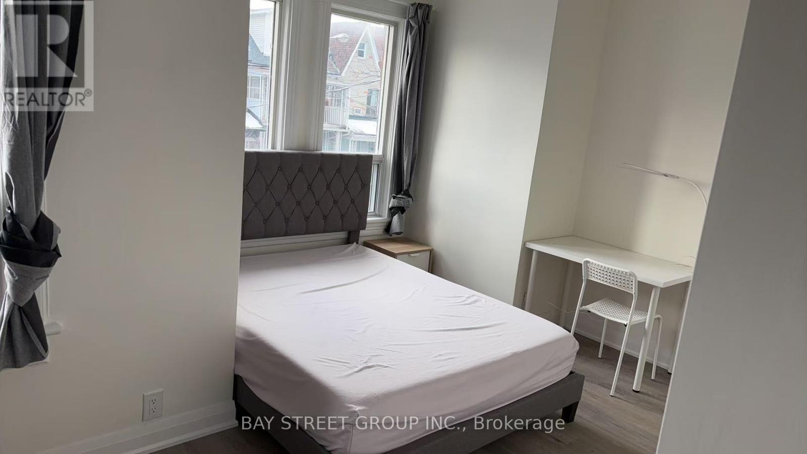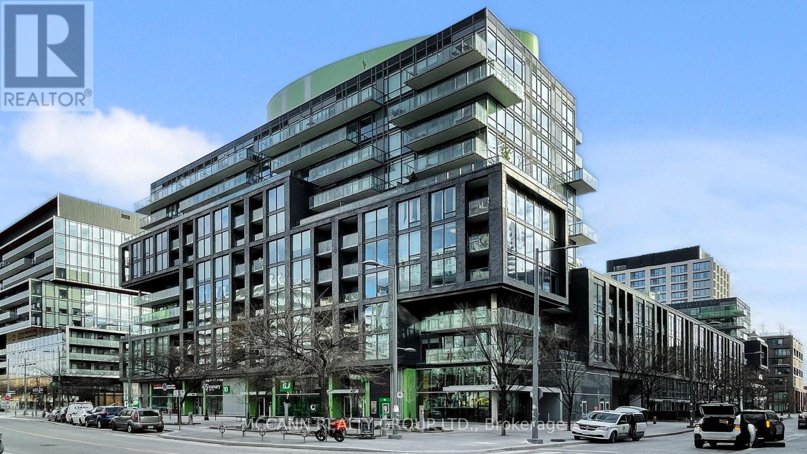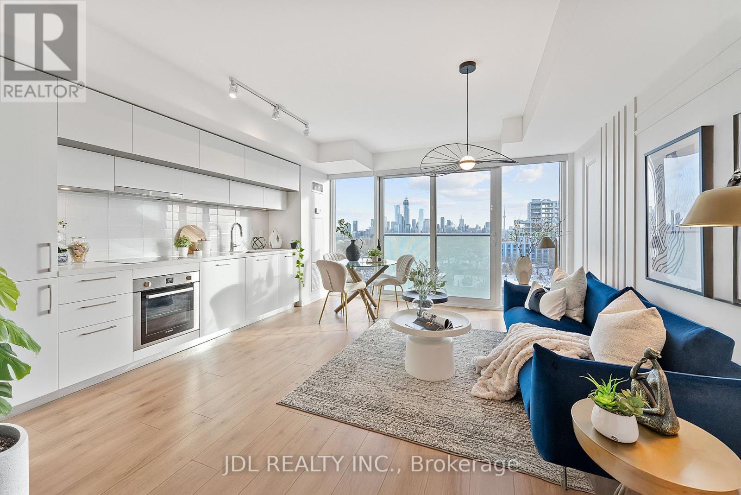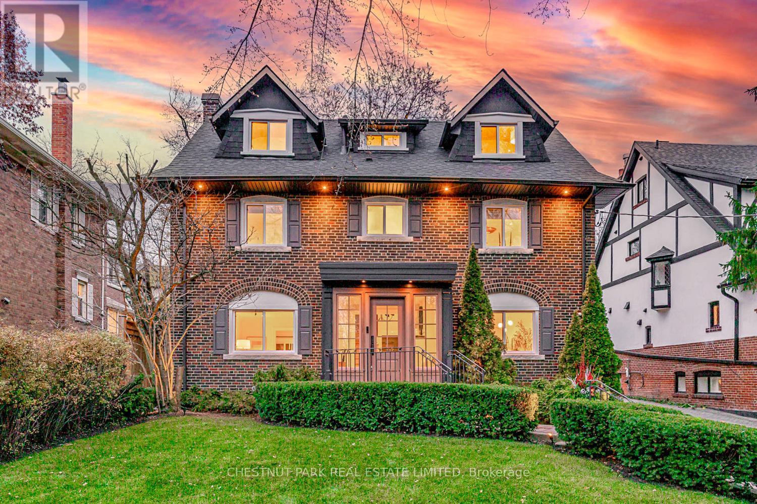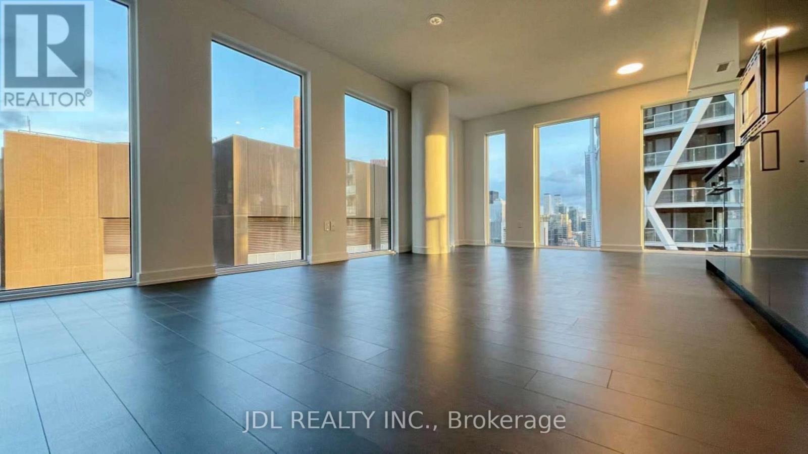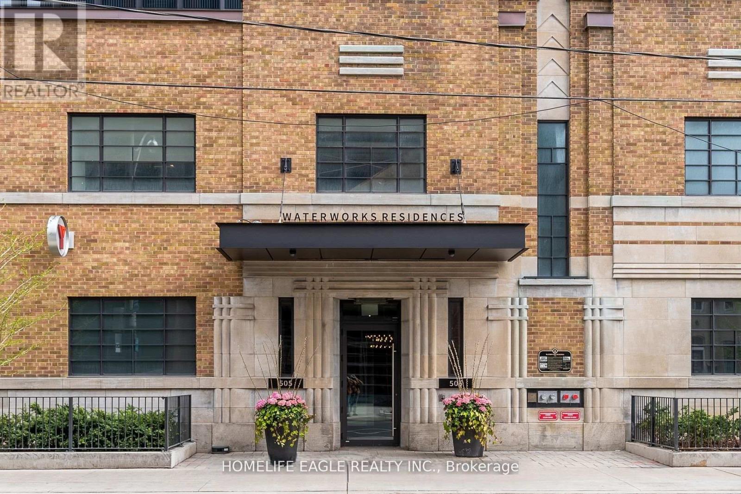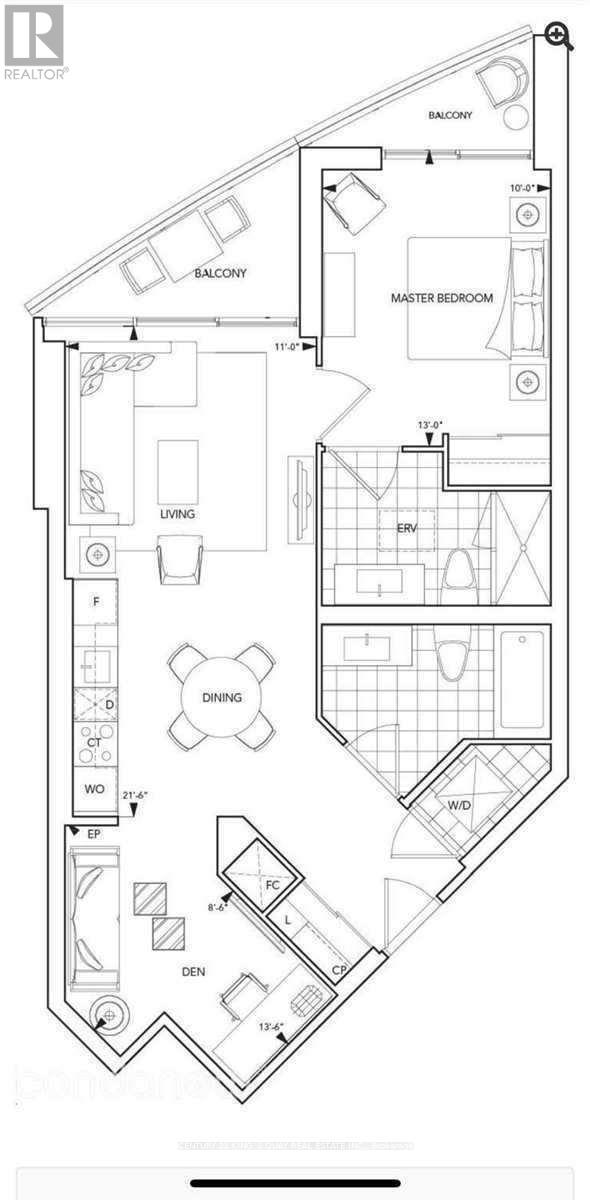5 Klein Way
Whitby, Ontario
Welcome to 5 Klein Way! Situated in one of Whitby's most desirable Neighborhoods. A Bright & spacious layout with over 2200sq ft of living space and a finished lower level, 3 spacious bedrooms, 4 washrooms and a new patio and convenient second-floor laundry. Enjoy many custom upgrades! Thoughtfully designed open concept living on the main floor allows you to enjoy time with friends & family. Kitchen features White ceramic backsplash, striking navy shaker cabinets, S/S appliances, Caesarstone counters, a satin brass faucet and large Centre Island with breakfast bar. Step out to south facing, fully fenced yard. Upstairs the primary suite features a sitting area with stylish built-in cabinetry & cozy electric fireplace with dramatic feature wall, 5-piece ensuite bath & walk-in closet. Lower level features a fully finished rec room, 4-piece washroom, utility room & a storage room. Private drive with parking for 2 cars, with direct access from home to garage. Just over 2-year-old, balance of Tarion warranty. Walk to transit, parks, shops & restaurants - farm boy, LA fitness and much more...commuters will love short drive to 412, 407 and GO. Don't miss the chance to make this home yours. (id:60365)
2202 - 70 Forest Manor Road
Toronto, Ontario
Spectacular bright 3 bedrooms corner unit in fantastic neighborhoods. 1062sqft including 82sqft balcony. 9 ft. Ceilings, hardwood floors, a stunning kitchen complete with granite counters & a breakfast bar, 2 parking spot side by side. Direct access to don mills subway stn at street level entrance. Mins from hwy404/dvp & 401. Walking distance to grocery, community centre and fairview mall.Spectacular bright 3 bedrooms corner unit in fantastic neighborhoods. 1062sqft including 82sqft balcony. 9 ft. Ceilings, hardwood floors, a stunning kitchen complete with granite counters & a breakfast bar, 2 parking spot side by side. Direct access to don mills subway stn at street level entrance. Mins from hwy404/dvp & 401. Walking distance to grocery, community centre and fairview mall. (id:60365)
3110 - 115 Mcmahon Drive
Toronto, Ontario
Welcome To This 2 Br & 2 Bath Luxurious Condo In The Upscale Bayview Village. 9 Foot Ceilings W/Floor To Ceiling Windows Throughout. Modern Kitchen With B/I Appliances. Corner Spacious Unit W/Functional Layout And Se View, Sun Spoiled; Walking Distance To Subway Stations (Leslie & Bessarion) And Oriole Go Train. Steps To North York General Hospital, Beautiful Woodsy Park, Candaian Tire, Ikea. Easy Access To Hwy 401 & 404.Welcome To This 2 Br & 2 Bath Luxurious Condo In The Upscale Bayview Village. 9 Foot Ceilings W/Floor To Ceiling Windows Throughout. Modern Kitchen With B/I Appliances. Corner Spacious Unit W/Functional Layout And Se View, Sun Spoiled; Walking Distance To Subway Stations (Leslie & Bessarion) And Oriole Go Train. Steps To North York General Hospital, Beautiful Woodsy Park, Candaian Tire, Ikea. Easy Access To Hwy 401 & 404. (id:60365)
1306 - 2 Rean Drive S
Toronto, Ontario
Welcome to this sun-filled, bright, and spacious one-bedroom, one-bathroom unit, renovated for your comfort. Enjoy its very functional open-concept layout with large windows that invite natural light to illuminate the space. The modern kitchen, equipped with stainless steel appliances and a breakfast bar, offers a perfect setting for culinary endeavors. Retreat to the master bedroom which features a convenient with East view. This unit also includes parking and a locker utilities are included. Located in a prime area just minutes away from Subway underground access, Bayview village Mall, the 401 highway, shopping centers, entertainment venues, and hospitals, this residence offers the ideal combination of comfort and accessibility for urban living. (id:60365)
11.5 Lippincott Street
Toronto, Ontario
New Renovated One Bedroom with Private Bathroom on 2nd Floor, Available For Lease, Brand New Furnished with Queen Size Bed, Kitchen and Laundry Is Sharing With Other Tenants. Spacious, Bright, Clear. Walking Distance To Toronto Western Hospital/ U of T. Walk To Ttc, Chinatown, Shopping, Restaurants, And More. **EXTRAS** Coin-Washer and Dryer. (id:60365)
S322 - 455 Front Street E
Toronto, Ontario
Stunning 1-bedroom + den, 2-bath suite in the heart of the Canary District. This bright, modern home features floor-to-ceiling windows, 9 ft ceilings, hardwood throughout, a walk-in closet in the primary bedroom, and a private balcony perfect for morning coffee or evening wind-downs. The open-concept kitchen is both stylish and functional, offering built-in stainless steel appliances, and custom cabinetry-ideal for cooking and entertaining. Thoughtfully designed with spacious rooms, well-appointed bathrooms, and true move-in readiness. Includes unlimited high-speed Beanfield internet for complete downtown convenience. Residents enjoy exceptional amenities: a full fitness centre, rooftop terrace, games room, party room, bike storage, and guest suites. Steps to TTC, restaurants, shops, cafés, parks, and a vibrant community atmosphere. The Canary District offers unmatched access to the Cooper Koo YMCA, Corktown Common, scenic trails, and nearby Leslieville and the Distillery District. Perfect for professionals, fitness lovers, and anyone seeking a modern, connected Toronto lifestyle. Select photos have been virtually staged to showcase the potential of the space. (id:60365)
1001 - 99 Foxbar Road
Toronto, Ontario
3-year-new, 1+Den, Forest Hill condo with modern luxurious finishings & a highly sought-after panoramic CN Tower + city skyline South view. Perfectly positioned in one of the city's most historically distinguished & valuable neighborhoods, right between Forest Hill & Casa Loma. Featuring the Imperial Club - Toronto's most extensive and elevated amenity club (basketball court; golf simulator; spin cycling studio; recording studio; 2 movie theatres; fitness club; sauna; etc.). Your massive floor-to-ceiling South windows welcome sunlight & the prestigious Casa Loma neighborhood's lush & quiet greenery to soak into your suite. Countless features & upgrades, including: high-end built-in appliances; a versatile den space (home office); custom kitchen cabinetry; wide-plank engineered hardwood floors throughout; all new light fixtures; custom-designed millwork accent wall; fresh paint; 1 locker included; oversized bathroom; ensuite laundry, free visitor's parking; security & concierge; etc. Enjoy downtown convenience while remaining tucked into a quiet & refined Forest Hill setting: St. Clair streetcar at your doorstep for maximum convenience; 4 min to 2 TTC subway stations (Yonge Street & St. Clair West) = minutes to downtown. Part of the acclaimed "Imperial Village" master-planned community (MPC), anchored by premium retailers (TheMarketbyLongo's, Starbucks, and LCBO). MPCs have been historically shown to be more attractive to prospective buyers & have the chance to appreciate faster than standalone buildings. Minutes' walk from the city's finest preparatory schools: Upper Canada College, De La Salle, & St. Michael's. Move-in ready, just turn the key! (id:60365)
1210 - 65 Broadway Blvd Boulevard
Toronto, Ontario
TORONTO CENTER! Dream Home! Best Deal! Must See! Free Internet! Brand New! Really Luxury! Extremely Bright! Quite Spacious! Wonderful Amenities! Excellent Location! Unique Facilities: Gym, 24-Hour Concierge Service, Parcel Room, State-Of-The-Art Fitness Centre, Yoga Studio Space, Luxurious Gallery Lounge, The Big Screen, Coffee Station, Gallery Tables, Quiet Study Area, Rooftop Terrace With Privacy Screens, BBQ Stations, Billiards, Study Rooms, Elegant Party Spaces, Chef's Table, Catering Kitchen, 500 sq ft Children's Play Room! And Much More! Steps To Shopping Centers, TTC, Subway, Schools, Restaurants, etc. Please Don't Miss It! Thank You Very Much! (id:60365)
35 Weybourne Crescent
Toronto, Ontario
On the most coveted stretch of Weybourne Crescent, stands this Georgian home that feels lifted straight from the pages of Architectural Digest. Its presence is unmistakable: a manicured front garden frames the warm brick façade, enriched by symmetry, a detailed portico, a solid wood centre-hall door with glass inlays, and charming dormers that give the home its elegant, inviting personality. Inside, the story unfolds with a foyer finished in heated natural stone, a panelled oak-wood closet, and a skylight that fills the space with natural light. To the right, the formal dining room glows beneath a designer chandelier and flows seamlessly into the sun-filled kitchen with brand new panelled Fridge/Freezer, Dishwasher and built in oven, where refined finishes and a window-wrapped breakfast nook overlook the private backyard. Across the centre hall, the living room offers timeless charm with a gas fireplace, opening into a designer family room featuring a custom media wall, arched built-in, a dramatic skylight, and floor-to-ceiling windows framing the backyard oasis. Engineered white oak floors, pot lights, and integrated speakers elevate the entire main level. The second floor hosts a serene primary suite with a 5PC ensuite and walk-in closet, along with 2 additional bedrooms and a laundry closet. The third floor has two bright bedrooms with built-ins, adding rare architectural character. The lower level extends the home with two versatile rooms, a modern bath, a large laundry room, and a spotless utility space. Outdoor living shines with landscape lighting, smart irrigation, outdoor speakers, and rare parking for up to 9 cars, including a 2-car detached garage behind a remote-controlled gate. Steps to parks, the Lawrence Park Tennis Club, and close to Granite Club & Rosedale Golf Club, an easy walk to Yonge Street, Subway Station, and top schools, this home offers a lifestyle of charm, character, and modern family luxury on one of Toronto's most admired streets. (id:60365)
3104 - 238 Simcoe St Street
Toronto, Ontario
Enjoy a Modern Lifestyle at Artist Alley Condo in Downtown Premium Location. 2 Bedroom Unit with Laminated Flooring throughout the Unit. Modern, Bright Floor to Ceiling Windows with Natural Lights and Clear City View. Excellent Walk Score. Minutes to St. Patrick Subway Station, Steps to Shops, Fine Dining, Universities, Financial District, AGO, Toronto City Hall, Parks, Hospitals and Many More. (id:60365)
514 - 505 Richmond Street W
Toronto, Ontario
The Iconic Waterworks - one of Toronto's most talked-about addresses, a luxury, award-winning, beautifully built, and full of life. 2-bedroom, 2-bath, parking and a locker, walk-in closet, storage galore, a spacious laundry room with shelves, and a good-sized balcony. Living here means access to top-notch amenities: a well-equipped gym, pet spa, 24-hour concierge, co-working areas, a stylish lounge, and a rooftop terrace with BBQs, lounge space, and city views. The building also hosts fun community events, from summer movie nights to social gatherings. Right downstairs, you'll find the new European-style Food Hall with restaurants, bars, patios, and event space, plus the brand-new YMCA with a pool. Next door is St. Andrews Park, and just steps away are the Financial District, King West, Queen West, and some of the best dining, shopping, and culture in the city. Waterworks is more than a building - it is a lifestyle. The unit is also available without parking for $3500 (id:60365)
504 - 1 Edgewater Drive
Toronto, Ontario
Tridel Built Luxury "Aquavista At Bayside" Beautiful 1 BR+Den. 2 full bath. 1 parking & 1 locker. Approx 733 S.F. 2 Walk Out To Balcony from living Rm & Master Bedrm. Facing South East w/lake view. Lot of natural light. Walking distance To Harbour Front, Park, Sugar Beach, Ferry Terminal, George Brown College, St. Lawrence Market, Distillery District, Public Transportation & Restaurants. close to all amentities. Facilities: outdoor pool, GYM and more. (id:60365)

