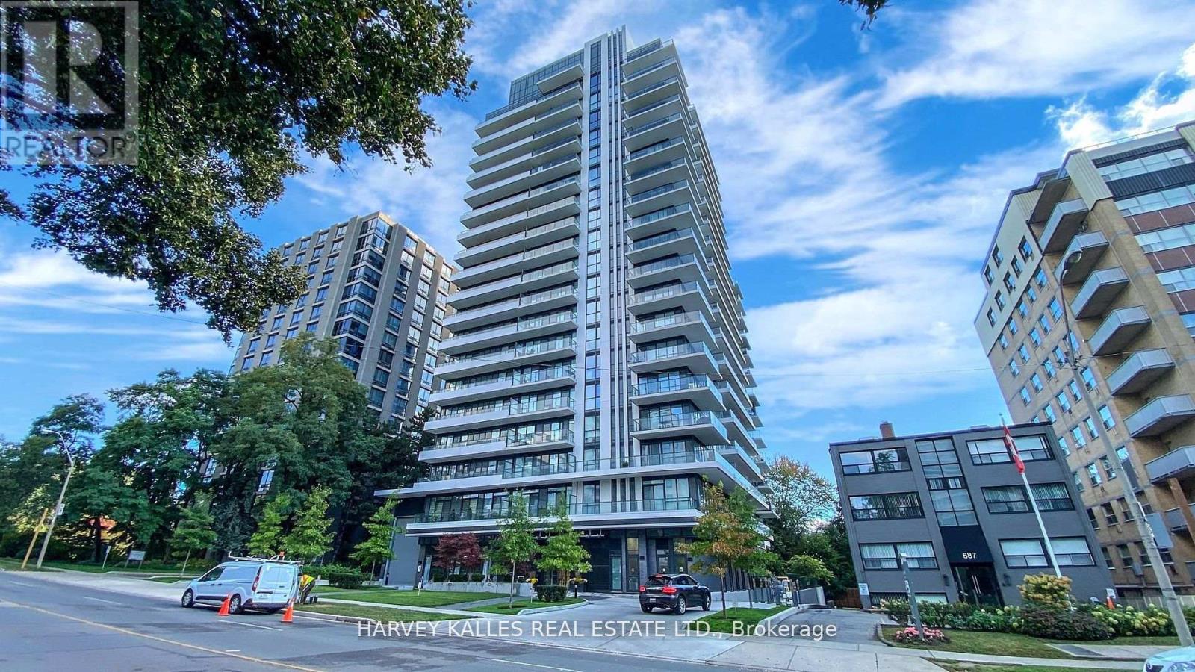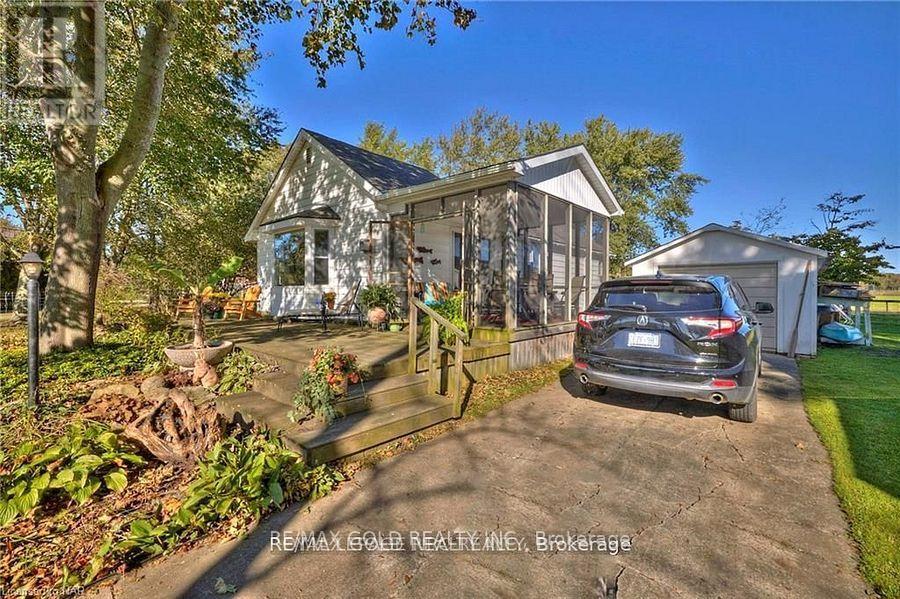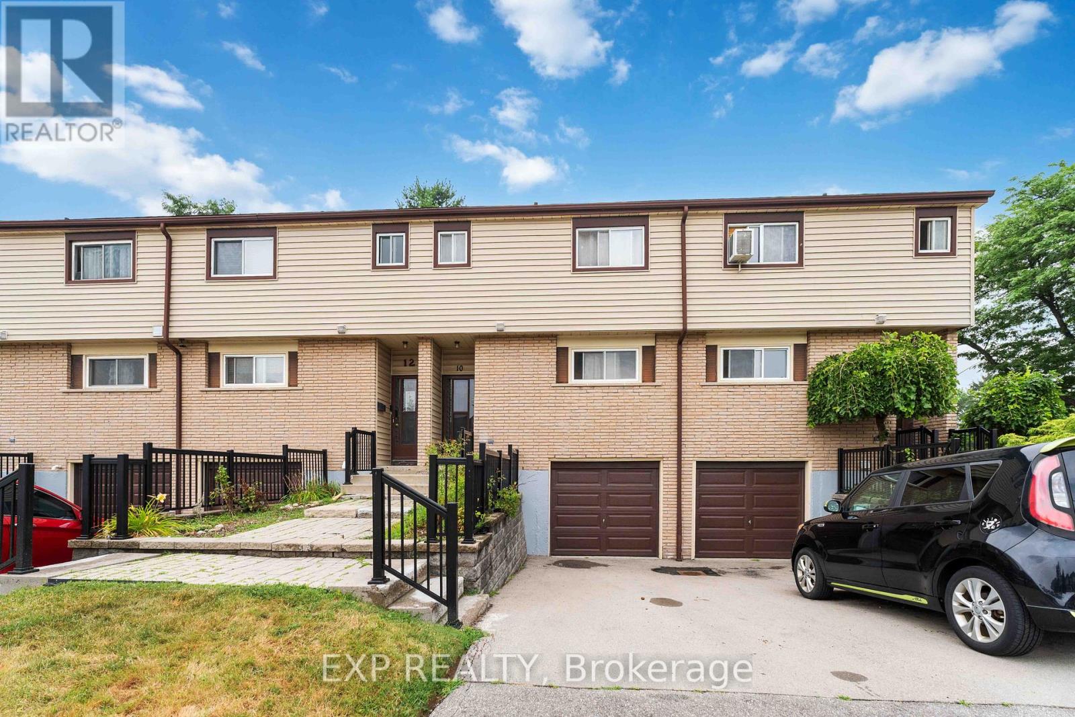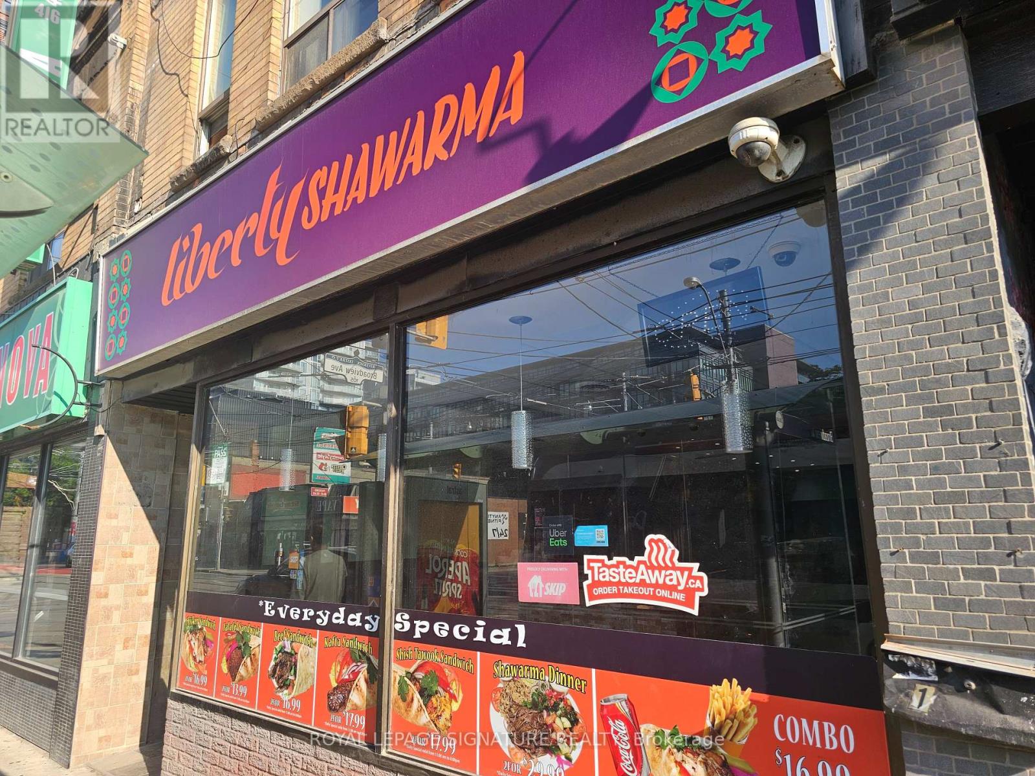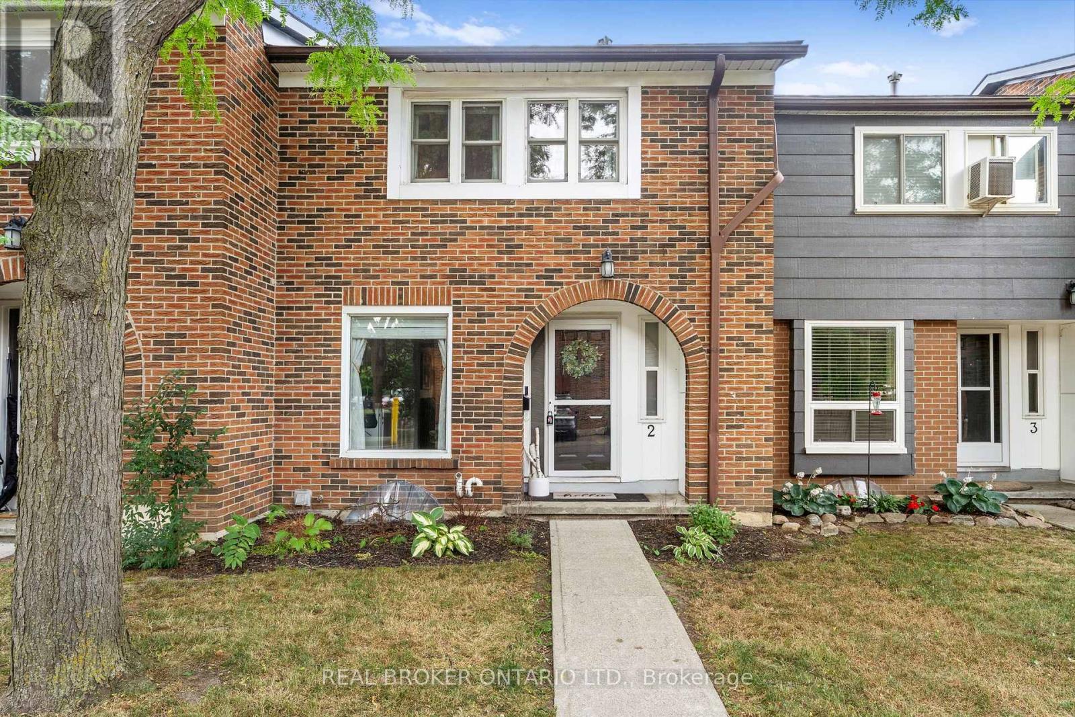1604 - 609 Avenue Road
Toronto, Ontario
Spectacular, chic, corner suite! Outstanding south and west views of the city from a wide, wrap-around balcony. Functional split-bedroom layout with flexible den space that can serve as an office, for dining or for bonus living! Top-notch finishes and high ceilings throughout. Floor-to-ceiling windows enable natural light to pour through this unit. Well-maintained suite in a high calibre, recently built, modern condo tower. Outstanding amenities including a 24/7 concierge, hotel-style lobby, gym, media room, guest suites, visitor parking and a rooftop terrace w/ BBQs & lounge area. Unbeatable location near transit, the Beltline Trail, parks, shopping, schools and more. Steps From Imperial Plaza featuring Longo's, Starbucks & the LCBO & a short walk to Yonge St. Come secure your new view of the city! (id:60365)
708 - 14 York Street
Toronto, Ontario
Welcome to this Stunning, FULLY FURNISHED & EQUIPPED 2 Bedroom 2 Full Bathroom Plus Study Perched on a High Floor of a Chic in an Upscale Building in the vibrant core of downtown Toronto. Beautiful CNTower Views & WaterViews!!! Sunny Corner South/West Condo. Floor to ceiling windows & wall to wall windows with High Ceilings! Just Roll in Your Suitcases & Enjoy! DIRECT ACCESS To the UNDERGROUND PATH, from inside Building with over 30 KMS of pedestrian Walkway Network in Downtown Toronto. Across the Street From ScotiaBank Arena. Steps To Union Station/Subway Station, The Waterfront, RoadHouse Park, CNTower, Ripley's Aquarium, Walk To Bay St, Financial District, Close To University Of Toronto. Next To PWC 18 York & 16 York. WalkScore99. Close To Billy Bishop Airport and 40 Minutes to Pearson Airport. Close to all major highways. 15 Minute walk to St. Michael's Hospital,. International Students also welcome! Includes Ensuite Washer and Dryer, All Appliances, Roller Shades, All Condo Furnishings with bedding, linens, towels, kitchen items etc...Includes Heat and Water. Easy To See as it is Owner Occupied!!!!!! (id:60365)
701 - 100 Hayden Street
Toronto, Ontario
Welcome To Yonge & Bloor... FULLY FURNISHED & EQUIPPED!!! (771 Square Feet) Condo On Quiet Hayden St Off Yonge & Bloor !!! LUXURY Executive Corner Suite On The 7th Floor @ The Boutique Bloor Walk Low Rise Building On A Quiet Dead End Street. Steps To Bloor Subway & Yonge St... 5 Minute Walk To Hospitals & Exciting Yorkville, 10 Minute Walk To University Of Toronto & Toronto Metropolitan University (Ryerson University). Steps To Luxury Bloor Street Shopping, Longo's Grocery, WalkScore99. Overlooking Rosedale Corridor & Architecture of St. Paul's Church. Squeaky Clean & Freshly Painted 2 Bedrooms, Primary Bedroom with Queen Bed and Ensuite Bathroom Plus 2nd Bedroom with Single Bed. Includes All Bedding & Linens, Towels etc. . Kitchen With Breakfast Bar is Completely Equipped with All Appliances, Cookware, Dishes, Utensils, Glassware etc. OpenConcept FloorPlan with Double Sliding Doors Off Living To Enjoy Coffee On Your Balcony. Features 9 Foot Ceilings, Tons Of Natural Daylight. Hardwood Floors Everywhere! No Carpets! Includes Ensuite Washer/Dryer, All Blinds. Quiet 21 Storey Low Rise Building With Little Turnover! Ideal For Doctors, International Students, or Quiet Work At Home Space!!! Great Amenities With InDoor Pool, Hot Tub, Newly Renovated Gym, RoofTop Deck, Library, Party Room, Billiards Room, 24Hr Security, High Demand Building On A Street Tucked Away From Yonge & Bloor Yet Next To Everything You Require! Upscale & Stylish Suite Fully Furnished & Stocked With All Housewares, Bedding & Linens, Towels, Kitchen Items & Ready To Occupy! Just Roll In Your Suitcase & Enjoy! Plenty Of Visitor Parking With Entrance At 28 Ted Roger's Way, Couture Building. Next To Manulife Building. Excellent Daycares Close By!!! Enjoy The Secret Pocket Of Luxury Living !!!!.Students Welcome! Show Anytime!!!!!!!!! (id:60365)
3101 - 65 St. Mary Street
Toronto, Ontario
Location! Location !Luxurious U Condo Located in the minutes to U OF T! Freshly painted and featuring new flooring, this home is MOVE-IN ready! A Few Steps To Queens Park, Ttc Stations, Yorkville, And Museum. A Spacious 1 Bedroom Suite Facing East , And A Large Balcony. A Large Kitchen W/ An Island, Includes Built-In Fridge, Washer And Dryer. A Wide Range Of Amenities Including Fitness Room, Party Room, Yoga Studio, And A 24-Hour Concierge. - Motivated Seller (id:60365)
104 - 482 James Street N
Hamilton, Ontario
First-time home-buyers, this rarely offered Hamilton North End gem checks all the boxes location, lifestyle, and price! This stylish and upgraded 2-bed, 1-bath condo is the perfect starter home for anyone seeking space, convenience, and a smart commute. With NEARLY 900 SQ FT of open, modern living, you'll love the sleek kitchen with breakfast bar, custom media unit, pot lights throughout, and a rare private garden retreat. Located just steps from West Harbour GO, Burlington Bay, Pier 4 Park, and Harbour West Marina, you'll be surrounded by scenic waterfront trails and vibrant community energy all with easy access to downtown Toronto in under an hour. City living without the city price tag! (id:60365)
35 Lakeview Line
Haldimand, Ontario
Welcome to your perfect year-round escape on the shores of Lake Erie. Situated on an oversized 71 x 295 ft lot with a rare stretch of sand and pebble beach, Concrete Block Break wall done in 2022, New Sunroom in 2024, this lakefront cottage offers shallow sandy entry ideal for swimming and water activities. Enjoy stunning lake views from the expansive deck, unwind in the screened-in porch, or cozy up by the gas fireplace in the bright, welcoming living room. The spacious kitchen opens to a formal dining area, perfect for hosting. A detached bunkie with hydro provides extra space for guests, and a single-car garage offers ample storage. Located on a private gated road for ultimate peace and privacy, yet just 10 minutes from Dunnville and within 90 minutes of Hamilton, Niagara, and Toronto, this is your opportunity to own a private slice of lakefront paradise. For virtual tour -> https://youtu.be/AyTeCPyig6Y (id:60365)
10 Claudette Gate
Hamilton, Ontario
Welcome to this beautifully maintained 3-bedroom, 1.5-bath townhome, ideally situated in a prime West Mountain location surrounded by luxury detached homes not your typical townhome complex. Offering true maintenance-free living, enjoy the convenience of no lawn care and full snow removal services.The main floor features hardwood flooring throughout, a stylish kitchen with a pantry and stainless steel appliances, a bright living room, a dedicated dining area, and a convenient 2-piece powder room. Upstairs, you'll find three spacious bedrooms and a modern 4-piece bathroom.The finished basement adds valuable living space with a cozy recreation room, laundry area, and direct access to the garage.Thoughtful updates include fresh paint, new interior doors and baseboards on the main and second floors, a new tub surround, upgraded appliances, updated basement flooring, exterior siding, a newly built rear deck, front porch, and railing. Step outside to enjoy your own private, fenced-in backyard perfect for relaxing or entertaining.Conveniently located close to schools, parks, shopping, and major highway access. Minimum one-year lease required. (id:60365)
4 Southam Lane
Hamilton, Ontario
Welcome home to 4 Southam Lane, Hamilton. Built in 2023, this oversized end unit is better than new! Ideal West Mountain location with walking distance to Chedoke Stairs and the Escarpment hiking trails. Short drive to 403 and Lincoln M Alexander Parkway. Walking distance to public schools, Twin pad arena, parks, Chedoke trail and stairs, a great way to stay active this summer! Lots of guest parking throughout the neighborhood. Bocce court and putting green too! Inside is bright and inviting, with a bigger square footage than the neighbouring townhomes, this 3 bed and 2.5 bath home is pristine with many builder upgrades. Large foyer and additional living space in the garage if you're looking for a mancave. The open concept living room and kitchen is white and bright, with ample cabinetry and stone counters. 3 beds including gorgeous ensuite and upgraded guest bathroom upstairs. And entertain this summer in style in your fully fenced backyard with brand new covered sitting area for even more privacy. Just move in to this upscale townhome today and enjoy! (id:60365)
716 Queen Street E
Kitchener, Ontario
Turnkey and popular shawarma QSR located in the heart of Riverside at the corner of Queen and Broadview. This 1,300 sq ft space is fully equipped with a 9-ft commercial hood and all necessary kitchen equipment, making it ideal for a quick-service setup. Currently set up for Middle Eastern cuisine, the layout is perfectly suited for continued use or conversion to a new concept, brand, or franchise. Seating for 24 and a strong location in one of Toronto's busiest and most walkable neighbourhoods. Gross rent is $5,664 including TMI, with 4 + 5 years remaining on the lease. A great opportunity for an operator looking to enter a high-traffic, high-density area. Please do not go direct or speak to staff or ownership. (id:60365)
2322 County Road 45 Road
Asphodel-Norwood, Ontario
Welcome to this spacious 2+1 bedroom, 2 bathroom home nestled in the heart of Norwood! Perfectly located just steps from schools, parks, the arena, downtown shops, and the beloved Norwood Fairgrounds, this home offers incredible walkability in a growing community. Inside, you'll find an inviting layout with laminate flooring throughout and plenty of natural light. With three generous bedrooms upstairs and a versatile fourth room below, ideal as a bedroom, office, or recreational space, there's plenty of room to grow. The large backyard is perfect for entertaining, gardening, or giving the kids room to play. Whether you're upsizing or buying your first home, this one checks all the boxes: location, space, and value. (id:60365)
8 Kedwell Street
Cambridge, Ontario
Welcome to 8 Kedwell Street, a beautiful family home in East Galt. Nestled in a quiet, family-friendly neighbourhood, this charming two-story home offers the perfect blend of comfort, style, and convenience. With 1,647 sq ft of thoughtfully designed living space, 3-bedrooms, and 2.5-bathrooms, this home is ideal for growing families looking to put down roots in a community-focused area. Step inside to find a bright and welcoming open-concept main floor, where natural light pours through highlighting the hardwood floors and interior space. The kitchen and dining areas anchor the back of the home, while the living room sits at the center allowing everyone to all be together. Curl up and enjoy the natural gas fireplace on cooler days, or during the warm summer months enjoy sitting out back with friends in the private fully fenced backyard. In the kitchen you will find stainless steel appliances, granite counter tops, a peninsula with eat-up counter top, a large pantry and a kitchen sink that sits under a window overlooking the luscious backyard. Upstairs, the primary suite provides a restful retreat with a private 4pc ensuite and ample closet space, while two additional and spacious bedrooms and a full bath offer room for kids, guests, or a home office. Located just minutes from excellent daycares and schools like Stewart Avenue PS, St Vincent or CCS for the young ones, or Glenview PHS and Monsignor Doyle for older high school kids, parks such as the one in the neighbourhood or Churchill just a short walk away, there's shopping close by, whether its artisan stores and the farmers market downtown, or larger grocery stores and pharmacies. One other attractive feature about living here is it's close proximity to walking trails and the Grand River. This home has everything you're looking for and the friendly neighbourhood makes its an ideal spot for you and your family to grow. (id:60365)
2 - 121 Bagot Street
Guelph, Ontario
Perfect for first-time home buyers and budding families, this well-maintained 3-bedroom, 1.5-bathroom home offers a smart blend of function, comfort, style, and space. The main floor features an eat-in galley kitchen with durable butcher block countertops and sleek white cabinetry. This space opens into a bright, open-concept living and dining area with large windows that fill the home with natural light. Upstairs, you'll find three well-proportioned bedrooms and a full bath, offering flexibility for family life and overnight guests. Carpet-free flooring throughout the main living areas adds a modern, low-maintenance touch. The partially finished basement includes a finished rec. room and built-in cabinetry with countertops, providing not only plenty of storage but also ample potential for a future wet bar, additional bathroom, or conversion into an in-law suite. Notable upgrades to the home include fresh paint (2025), a new roof (2024), and furnace and AC (2019/2020), delivering lasting value and peace of mind. The fully fenced backyard has a paved patio space that backs onto a quiet section of greenspace, creating a private outdoor area for relaxing with friends (human and furry), all summer long! Located in a French Immersion school zone and just a short walk to schools, parks, and grocery stores, this home also offers easy access to Downtown Guelphs farmer's market, cafés, restaurants, and boutiques, along with the natural playground, sports fields, and trails at Exhibition Park. Located in a French Immersion school zone and just a short walk to schools, parks, and grocery stores, this home is perfectly positioned for everyday convenience. It also offers easy access to downtown Guelphs farmers market, cafés, restaurants, and boutiques, as well as the natural playground, sports fields, and trails at Exhibition Park. A well-rounded home in a connected neighbourhood, ready for its next chapter. (id:60365)

