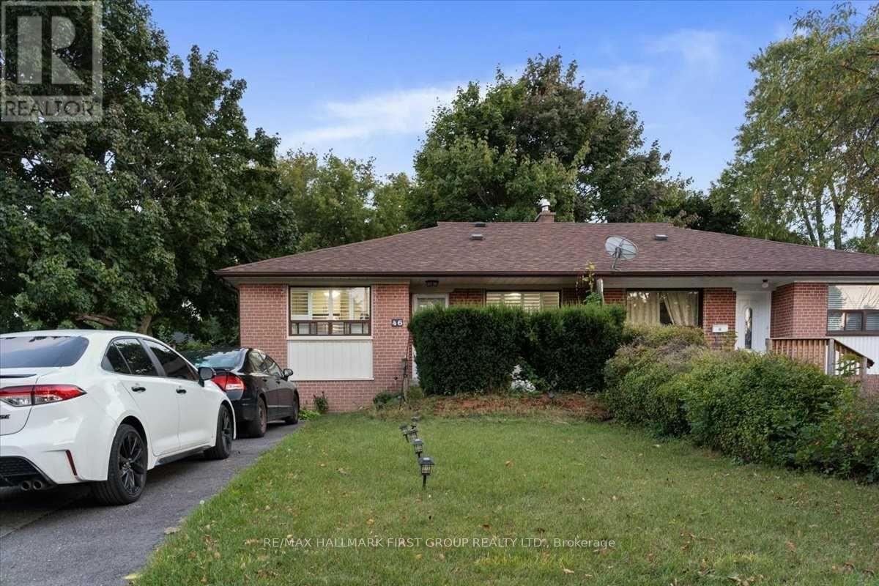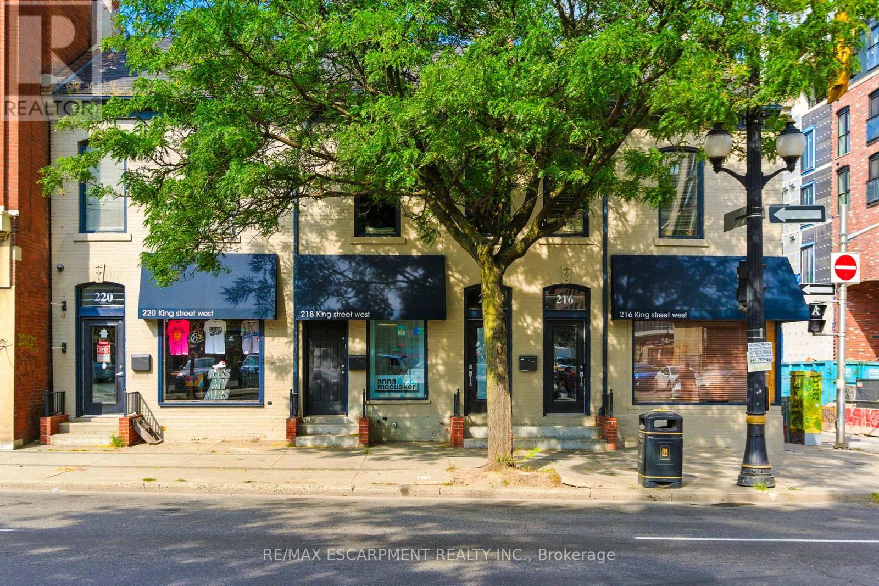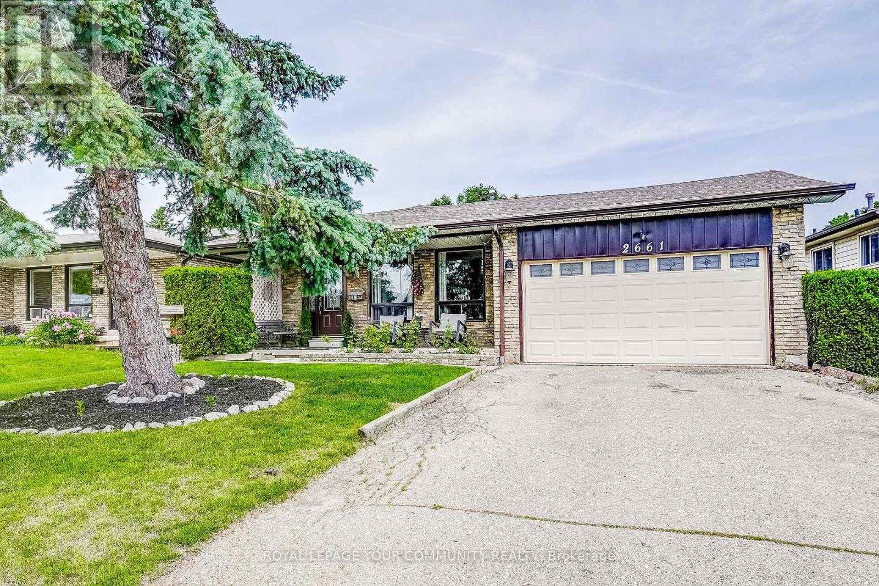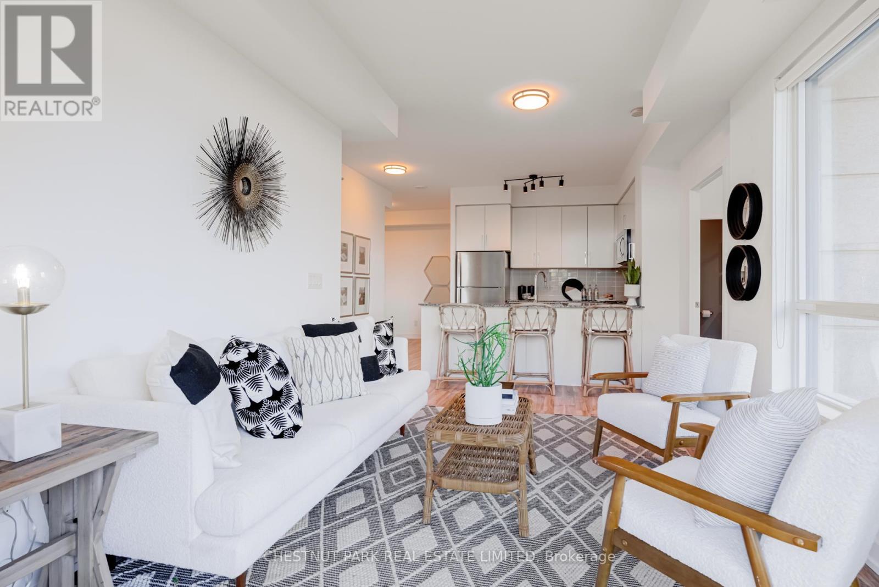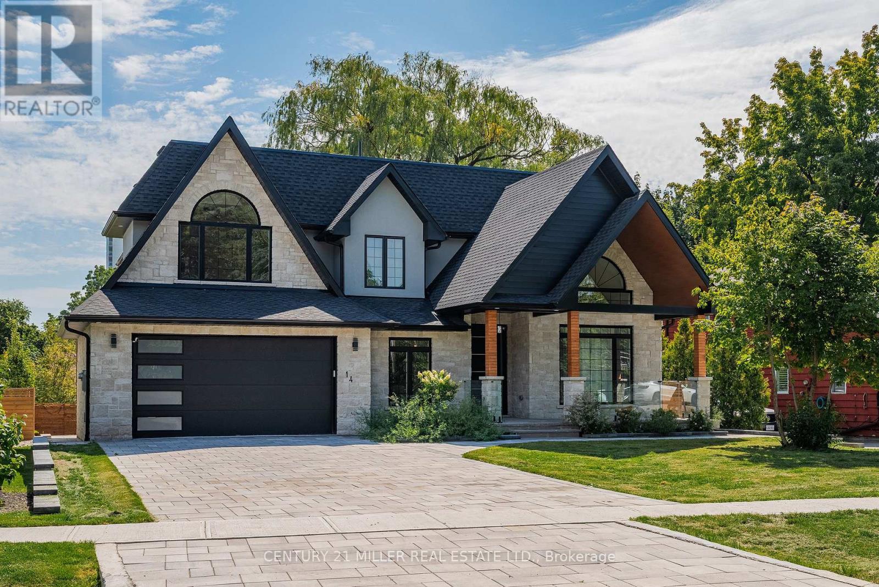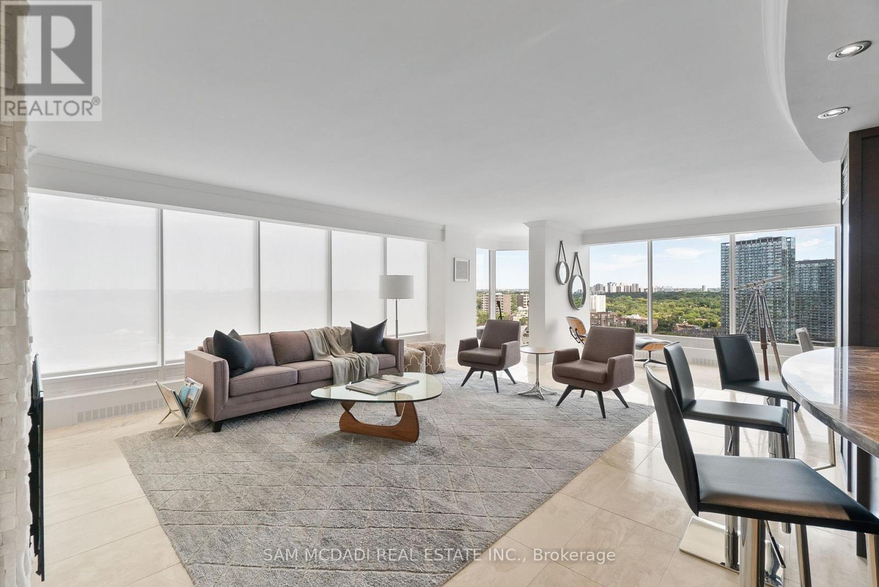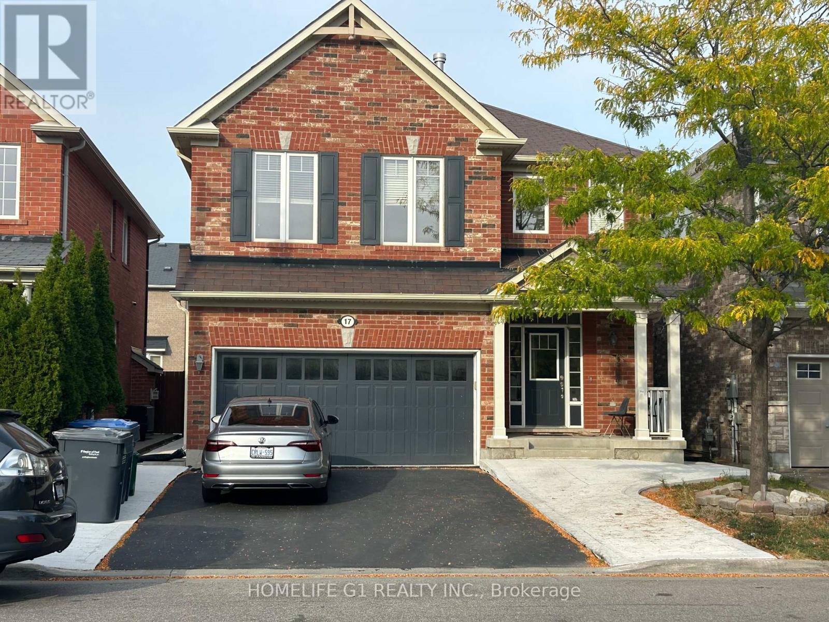512 - 29 Singer Court
Toronto, Ontario
Luxury Concord Park Place Condo, situated at prime Bayview Village. This sunlit warm & cozy 1 bedroom + Den with modern kitchen, **freshly painted, brand new vinyl flooring throughout**, spacious den can be home office, unobstructed south view. 24 hrs concierge, indoor pool, multi-purpose indoor crt, billiards, gym, hot yoga room, karaoke room, party room, kids play area. Steps to TTC Subway, Go station, Ikea, Canadian Tire, bank, supermarket, community centre & library, close to Bayview village, Fairview Mall & all amenities. Minutes of driving to 401/404/DVP and is convenient access to transportation in & out of the city!!! (Please note that the Unit has been staged previously & the staged pictures are for reference). (id:60365)
4 Mugford Crescent
Brampton, Ontario
At 4 Mugford Crescent, you'll find more than just a house, you'll find the space to grow, the privacy you've dreamed of, and the lifestyle you deserve in Brampton's sought-after Bram West! With over 2,850 sq ft of living space, 4 spacious bedrooms, and one of the deepest lots in the neighbourhood, this detached home offers a rare combination of comfort, function, and modern upgrades! Set on a 38 x 141 lot with no direct rear neighbour, the backyard is your private retreat, perfect for summer BBQs, family gatherings, or simply unwinding at the end of the day! Inside, enjoy 9-ft ceilings on the main floor, smooth ceilings throughout, pot lights, and a family-friendly floor plan designed for both entertaining and everyday living. A side entrance with direct basement access adds flexibility for multi-generational living, a nanny suite, or income potential! Loaded with lifestyle upgrades, this home features data cabling throughout, a CCTV system with 4 cameras, a smart thermostat, smart blinds, a smart sprinkler system, and a smart doorbell! The location is just as special - literally steps to a vibrant plaza with restaurants like Pur & Simple, Freshco Grocery, Banks, OrangeTheory, Club Pilates, and more! Easy access to highway 401 and 407, and multiple Go Train lines within 10min drive, and close proximity to Heartland Town Centre, Erin Mills Mall and Halton Hills Premier Outlets! Surrounded by trails and green space, this home connects everyday convenience with an active lifestyle! With top schools, shopping, and major highways only minutes away, 4 Mugford Crescent delivers the rare mix of space, privacy, and modern living that today's families are searching for. Book your showing today! (id:60365)
4 Lloyd Manor Road
Toronto, Ontario
A truly exceptional opportunity in Etobicokes sought-after Princess-Rosethorn neighbourhood! This beautifully renovated bungalow combines modern elegance with timeless comfort, offering an open-concept layout, separate entrance to lower level, and thoughtful upgrades throughout. Every detail has been carefully crafted for both style and function.Main floor features brand-new flooring, new windows and doors, and a seamless flow between sun-filled living and dining areas and a chef-inspired kitchen. Entertain or relax with the fireplace as your centerpiece, or cook with ease in the kitchen complete with quartz countertops, white cabinetry, stainless steel appliances, a large island perfect for family meals or hosting guests, and speaker system to enhance your cooking with music. Living room features multicolour lighting for ambiance, while bedrooms are cozy with soft night-light modes. Fully renovated bathrooms feature contemporary finishes, water-smart fixtures, and heated floors for comfort year-round.Lower level, with its own entrance, provides versatile space with two bedrooms, full bathroom, large recreation room, large windows, full kitchen, and upgraded laundry area. Double soundproofing ensures privacy, making it perfect for extended family, guests, or rental income. Step outside to a private backyard retreat with a new concrete walkway and over 500 sq. ft. of patio space, ideal for entertaining or relaxing. Attached garage and wide new driveway accommodate up to five vehicles, with a fully fenced yard and space for gardening or potential laneway suite.Close to top-rated schools including St. Gregory Catholic, Rosethorn Junior, and John G. Althouse Middle. Minutes to parks, trails, playgrounds, tennis courts, baseball diamonds, Islington Golf Club, shopping, dining, TTC, Kipling GO, Pearson Airport, and major highways. This turnkey home is perfect for families seeking a welcoming, vibrant community and a home ready to enjoy from day one. (id:60365)
Basement - 46 Tulloch Drive
Ajax, Ontario
Beautiful 2 Bedroom Unit (Lower Level) In Family Friendly Neighbourhood Here In Ajax. Comes with Big E-Grass Windows in the basement. Freshly Renovated & Professionally Painted. 2 Great Size Bedrooms, Full Bath, Large Living Rm. Quiet Street. Comes With 1 Parking Spot. Mins To401, Go Stations, Local Amenities, Schools, Medical And So Much More! Tenant Responsible For40% Of All Utilities Extras: Washer & Dryer Is Shared With Upstairs Tenants. **Available AFTER NOV 15th** (id:60365)
35 Kirkland Place
Whitby, Ontario
Functional all-brick 3-bedroom home Located in the Heart of Williamsburg,meets everyday convenience with a Great Layout. Located in one of Whitby's most desirable neighbourhood's, walking distance to top-rated schools, Baycliffe and Rocketship Parks. Step inside to a bright, open-concept main floor Kitchen.EV charging station in the garage;Sunset view balcony;Ground floor smooth ceiling with spotlights;Approved extended driveway (could be 4 cars);Garage entry door to the house;Hardwood floor on ground floor (living room and dining room);Laminate floor on whole 2nd floor;3 piece plumbing rough in basement;Floor heating in 2 2nd floor bathrooms;Toilet seat spray in ensuite bathroom;Sliding tub door in 2nd floor sharing bathroom;Whole house blinds, New Drive Way (id:60365)
3240 Salem Road
Pickering, Ontario
Welcome to estate living in Rural Pickering, where privacy, sophistication, and convenience meet! Tucked away on nearly 2 acres surrounded by ravines and mature trees, this executive retreat offers a rare lifestyle just minutes from the city. From the gated circular drive to the landscaped grounds, every detail speaks of refined living. Inside, over 5,000 sq ft unfolds with a seamless blend of elegance and comfort: a grand main-floor primary suite with spa-inspired ensuite, a chefs kitchen with granite counters, premium appliances, walk-in pantry and breakfast nook, plus formal dining and living rooms accented with custom millwork and soaring ceilings! Designed for both everyday living and unforgettable entertaining, the home features a four-season sunroom with heated floors, a custom theatre, built-in surround sound, and a finished basement with recreation and games rooms. Outdoors, evenings come alive under the pergola with built-in BBQs and oven - the perfect setting for gatherings that linger into the night. Practical luxury completes the experience with a heated 4-car garage, integrated security with cameras, reverse osmosis water system, and countless smart upgrades throughout! More than a home, this is a private retreat, a gathering place, and a statement of lifestyle. Welcome to estate living in Pickering! (id:60365)
216-220 King Street W
Hamilton, Ontario
Prime Downtown Hamilton Investment Opportunity! Unlock the potential of this exceptional mixed-use commercial property located in the heart of downtown Hamilton, surrounded by rapid high-rise development and major transit routes. Offering two high-visibility street frontages, this property is perfectly positioned for both immediate income generation and future redevelopment. Currently use includes 3 high-exposure commercial/retail storefronts, 3 rented residential units, 9 on-site parking spaces a rare downtown feature. Zoned for mixed use, this property offers potential for strong annual rental income from stable tenancies while presenting a strategic buy-and-hold opportunity in one of Hamiltons fastest-growing urban corridors. With transit at your doorstep, booming population density, and continuous high-rise activity in the area, this is a rare chance to secure a cornerstone asset in an emerging downtown core. Ideal for investors, developers, or end-users looking to capitalize on both current cash flow and long-term appreciation. (id:60365)
2661 Council Ring Road
Mississauga, Ontario
Incredible Detached Home - Perfect For The Whole Family! Located In The Highly Sought After Neighbourhood Of Erin Mills, Sitting On A Large Lot With Mature Trees, Landscaping, With An Above Grade Pool Is Waiting For A New Family To Call It *Home*! This Smart Layout Offers A Spacious Main Floor W/ Combined Dining & Living W/ Large Windows For Tons Of Natural Sunlight,And Complete With 3 Bedrooms & 2 Bathrooms, Including A *PRIMARY ENSUITE* On The Upper Level.The Lower Level Provides A Rec Room, Or Second Living Room And A Bedroom W/ Above Grade Windows, Plus A Lower Level With 2 Additional Bedrooms & Tons Of Storage Space. The Backyard Is The Perfect Space For Entertaining,With An Above Ground Pool & Deck Area - Great For Parties,Family, Kids, And Amazing Summer Nights!The Ideal Home For All Families - Complete With A*SEPARATE ENTRANCE* For Multiple Families, Or Rental Potential! Welcome Home! (id:60365)
205 - 840 Queens Plate Drive
Toronto, Ontario
Experience upscale living in this modern and spacious 2-bedroom + den, 2-bathroom residence in Etobicoke's convenient Humberwood community. Encompassing over 1,000 sq. ft. of thoughtfully updated space, this bright condo features a desirable open-concept cross hall layout, offering privacy between bedrooms while maintaining an airy flow. The gourmet kitchen is appointed with sleek stainless steel appliances and granite countertops, and the living area opens to coveted sweeping, unobstructed views of the lush Humber Arboretum - a rare blend of sophistication and serenity. The versatile den is ideal for a private office or spacious dining room, while premium conveniences include parking and a locker. Residents enjoy an array of upscale amenities, from the concierge to a stylish party room and lobby, as well as a well-appointed fitness centre, designed to complement a refined urban lifestyle. Perfectly positioned across from Woodbine Racetrack and the Great Canadian Casino, with Humber College North Campus just minutes away, the location balances vibrant energy with natural beauty. Effortless connectivity via Highway 427, GO transit and Toronto Pearson International Airport (YYZ) ensures exceptional convenience for both business and leisure travel. Nearby shopping, dining and everyday conveniences complete the picture of a dynamic and well-connected community. (id:60365)
14 Crescent Road
Oakville, Ontario
Welcome to 14 Crescent Road, a brand-new custom residence that seamlessly blends timeless stone architecture with contemporary luxury, right in the heart of Central Oakvilles West River neighbourhood. Ideally located just a short stroll from the lake and vibrant downtown Oakville, this 2025-built home offers over 5,800 square feet of thoughtfully designed living space, perfect for both family life and entertaining.Featuring 4+1 bedrooms and 7 bathrooms, every element of this home reflects meticulous attention to detail. Contemporary finishes complement the timeless design. The main floor with 10ft ceilings balances sophistication and warmth with inviting spaces to gather, whether fireside in the great room, hosting dinner in the formal dining area, or working from home in the vaulted private office.At the heart of the home is the gourmet kitchen, showcasing an oversized island, built-in appliances a customized hood fan, large walk-in pantry and custom millwork. A bright breakfast area opens to a covered porch and expansive stone patio, creating seamless indoor-outdoor living. Upstairs, every bedroom enjoys its own private ensuite, while the primary suite is a retreat unto itself with a spa-inspired bath, his and hers sinks and a custom walk-in dressing room. The fully finished lower level extends the lifestyle experience with a home theatre, sauna, second kitchen, private guest suite with ensuite and convenient walk-up access to the backyard.Practical details include a spacious mudroom with a dog washing station and a two-car garage with durable epoxy flooring. Close to top-rated public and private schools, Whole Foods Plaza, and the GO Train, this exceptional Central Oakville home offers unmatched comfort, elegance, and convenience. A rare opportunity to own a newly built custom residence in a family-friendly neighbourhood. (id:60365)
2212 - 2045 Lakeshore Boulevard W
Toronto, Ontario
Welcome to Suite 2212 in the iconic Palace Pier. This stunning 2 Bed 2 Bath suite is meticulously renovated. It offers an uninterrupted, forever view, of the downtown skyline to the east and the natural beauty of High Park and the Humber River to the north. No detail was spared in the redesign, with custom millwork and cabinetry built specifically for the kitchen, living room, bathrooms, bedrooms, closets, and ensuite. High-end materials elevate every space, including marble floors, countertops and showers. Unique among the buildings stack is the open concept kitchen, dining room and living room layout. The chefs kitchen is outfitted with premium Miele appliances, including a 30 convection oven with temperature probe, induction cooktop, exhaust fan, dishwasher, and built-in coffee machine. A Sub-Zero fridge with an integrated icemaker adds to the high-performance setup. The laundry closet, relocated from the kitchen to the hallway to improve functionality and add storage to the suite, hosts a professional series Miele stainless steel washer and dryer. The bathrooms and kitchen feature Gingers plumbing fixtures, including high-end faucets and luxurious rain shower heads, and two Duravit WCs. The bathrooms also feature heated floors and the ensuite shower includes a built-in teak bench. Elte- lighting fixtures in the primary bedroom further reflect the homes exceptional quality. A 40-foot-long foyer offers a gallery-like entrance for displaying art or photography. (id:60365)
17 Seascape Crescent
Brampton, Ontario
Executive Rental! Absolutely Spectacular Upgraded 4 BR and Double Car Garage Detached house for Lease. Located In Most Sought High demand Area of Castle more in Brampton east near the Gore Road and Castle more road! Modern Style Open Concept Living, Dining and Kitchen With S/S Appliances, taller cabinets, Quartz Countertop & Backsplash. Hardwood floor throughout the Main Floor, No carpet in the House. Separate Laundry on the 2nd floor. Master BR with W/I Closet and Large Window. Close to all major highways, Parks, Bus route, Schools, Temple, Plaza, Costco and Other Amenities. Absolutely No Pets & No Smoke. Only Main level, Basement not included, Basement rented separately. Tenants pays 70 % of all the Utilities. Sq ft 2000-2500 (id:60365)




