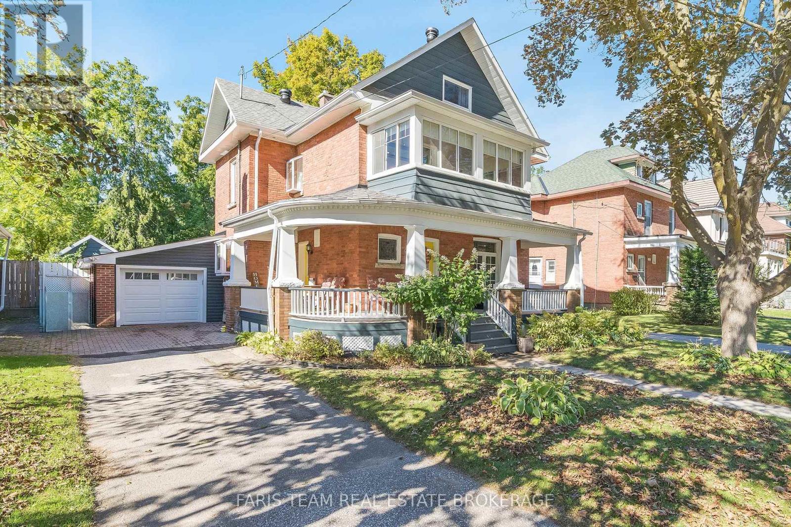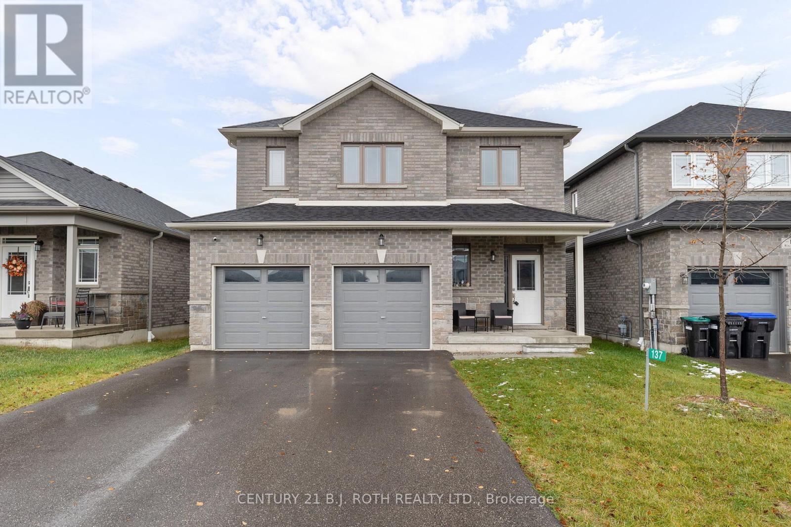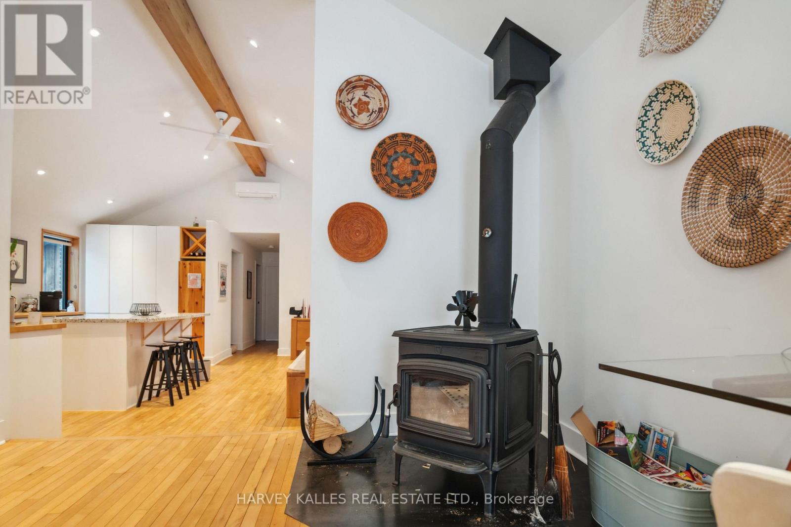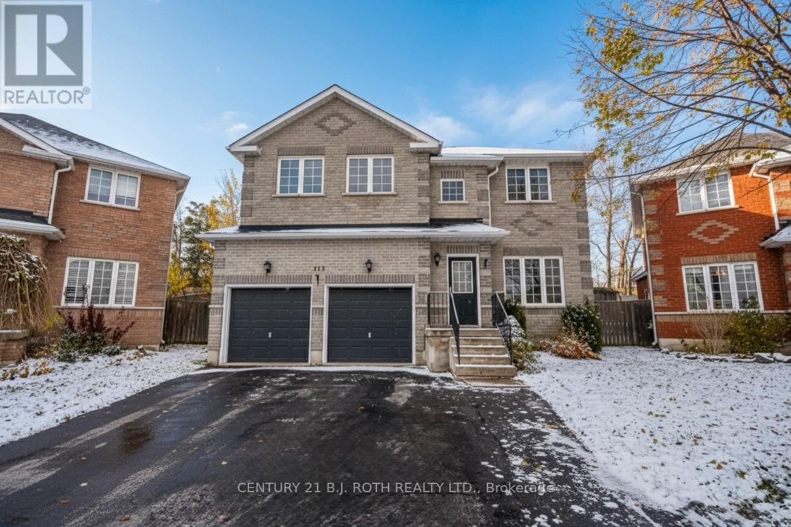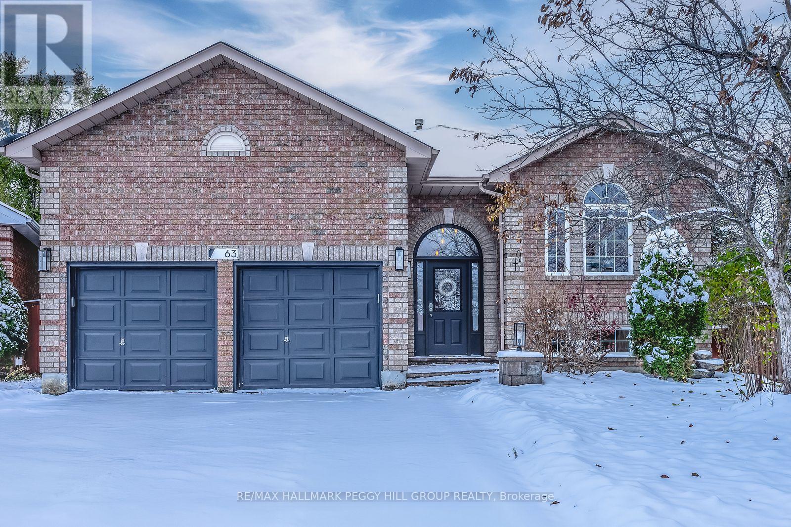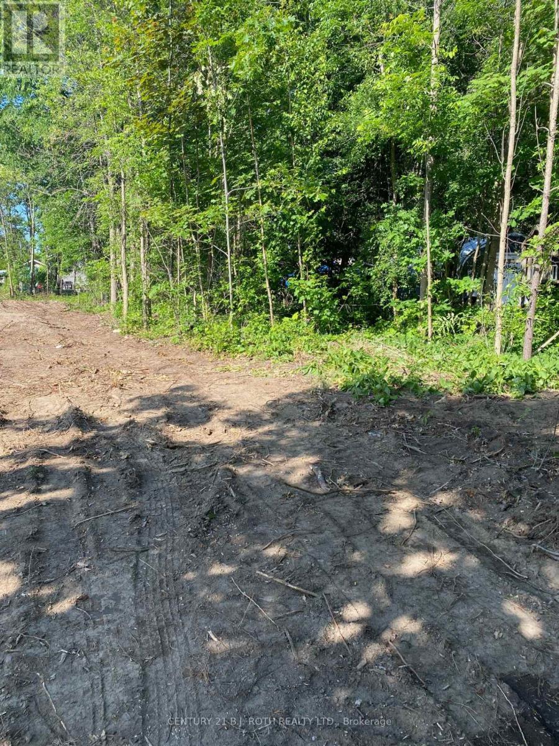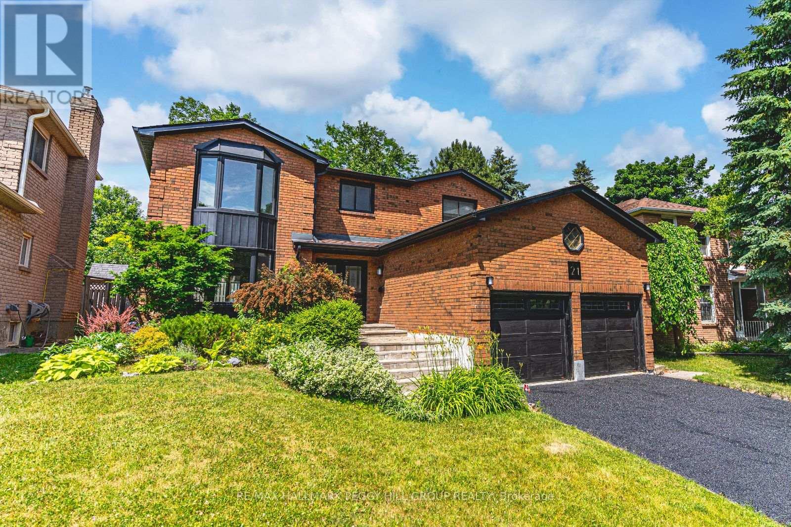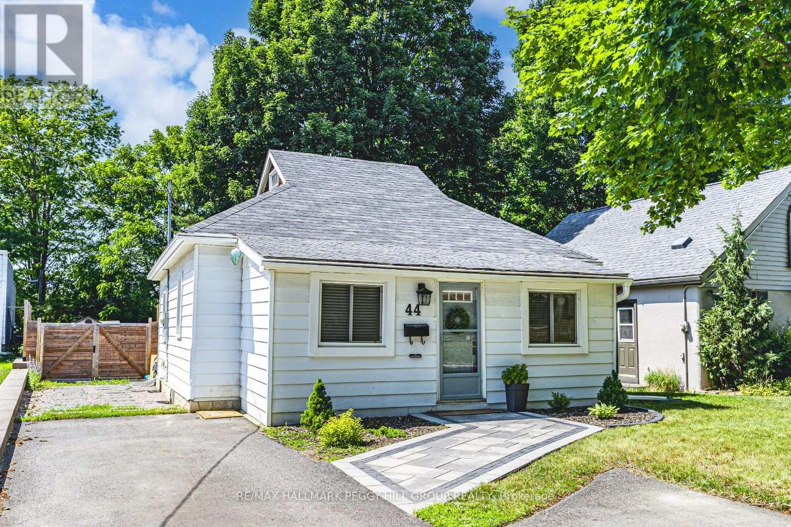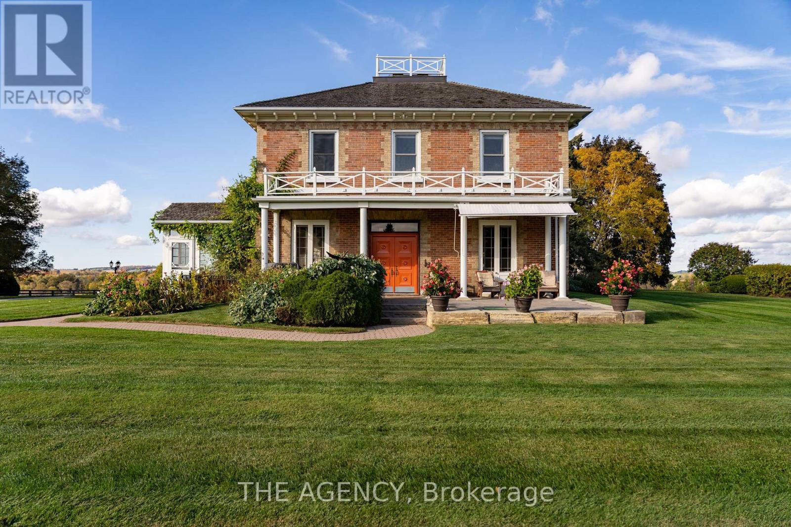404 Manly Street
Midland, Ontario
Top 5 Reasons You Will Love This Home: 1) Truly charming 3-storey century home delivering timeless character and modern comfort 2) Spacious and inviting principal rooms, including a cozy family room with a walkout to the backyard, perfect for relaxing or entertaining 3) Plenty of room for the whole family with three second level bedrooms and a versatile third level retreat with an ensuite that can serve as a fourth bedroom, office, or creative space 4) Beautifully cared-for property featuring a sparkling inground pool, creating the ultimate private oasis for warm summer days 5) Unbeatable location, just steps from Midlands vibrant downtown, schools, shopping, amenities, and the stunning waterfront along Midland Bay. 2,399 above grade sq.ft. plus an unfinished basement. (id:60365)
413 - 121 Mary Street
Clearview, Ontario
Step into this bright and inviting 1-bedroom plus den, 1-bath condo offering 704 sq ft of thoughtfully designed living space. The open-concept layout creates an airy, connected feel, complemented by tall ceilings, modern flooring, and seamless flow throughout. The kitchen impresses with quartz countertops, stainless steel appliances, and a multi-functional island ideal for meal prep or casual dining. The den offers versatile potential-perfect as a home office, guest nook, or creative workspace. Enjoy your own private balcony, where you can relax with peaceful views and a touch of fresh country air. Building amenities include a fitness centre, resident lounge, and secure underground parking. Conveniently located just minutes from downtown Creemore's boutiques, cafés, and breweries, with easy access to Collingwood, Blue Mountain, Barrie, and Wasaga Beach. A modern and stylish home in an unbeatable location-ready for you to move in and enjoy. *For Additional Property Details Click The Brochure Icon Below* (id:60365)
137 Ritchie Crescent
Springwater, Ontario
Welcome to 137 Ritchie Crescent - where refined design meets serene country living. This beautifully crafted two-storey home by Still Homes is nestled in the charming town of Elmvale and features a fully fenced yard offering privacy and outdoor enjoyment. With over 2,400 sq. ft. of thoughtfully designed living space, this residence blends luxury, comfort, and timeless style. The main floor showcases an open-concept layout ideal for modern living, featuring a spacious living area, elegant dining space, and a designer kitchen complete with a gas range, stainless steel appliances, quartz countertops, white shaker cabinetry, and a tiled backsplash. Additional conveniences include a 2-piece bath, main-floor laundry, and direct garage access. Upstairs, you'll find four generous bedrooms and a luxurious 5-piece main bath. The primary suite boasts a large walk-in closet and a spa-inspired ensuite. The unfinished basement offers a separate entrance directly from the garage, presenting an incredible opportunity for an in-law suite or additional living space. Notable upgrades include engineered hardwood flooring, smooth 9' ceilings with pot lights, a cozy fireplace, and upgraded ceramic tile in the foyer, baths, and laundry. Enhanced trim and window casings add a refined finishing touch throughout. The double-car garage and extended driveway accommodate parking for up to six vehicles, perfect for family living or entertaining guests. If you're searching for a move-in-ready home with upscale finishes, flexible living options, and peaceful surroundings, 137 Ritchie Crescent is a must-see. (id:60365)
205 Beech Street
Collingwood, Ontario
Elegant Century red brick two bedroom two bathroom Seasonal Rental in Collingwood. A warm and inviting open concept home with a large dining room table, wood burning fireplace, a private backyard with a hot tub to relax in following a day on the ski hills, shed for ski storage and an outdoor fire pit. Walkable to Collingwood downtown shops and dining. Perfect for a small family or a group of four. Dogs can be considered. (id:60365)
113 Livia Herman Way
Barrie, Ontario
Incredible locale, incredible opportunity to live in one of North Barrie's most coveted neighborhoods, Country Club Estates. Potential to add an inlaw suite with an unspoiled lower level with rough in bath! Nestled at the end of a sleepy cul-de-sac, this large 4 bed/3 bath all brick home on a private pie lot boasts 9' ceilings and is freshly painted, new interior door hardware. Wood floors and ceramic tile grace the main floor and upper (no carpet). Pot lights accent the spacious main featuring a large kitchen with new quartz countertops and seamless backsplash, overlooking the family room with large windows and a gas fireplace. Double doors make for a lovely private dining room or large main floor office. Wood stairs guide you upstairs to the Primary suite which offers a large walk-in closet and 4 piece ensuite with stand up shower and soaker tub. The backyard has a large walk out deck of the kitchen which has great privacy and 73' ft and well treed. Other plus's it offers is main floor laundry with interior access to the two car garage, newer shingles and fresh paint make this home turn key. Locational benefits are close to the mall and commercial hub of Barrie plus the hospital, highway 400 and of course the Barrie Country Club. (id:60365)
63 Mapleton Avenue
Barrie, Ontario
LIVE, RELAX, & ENTERTAIN IN STYLE IN THIS TURN-KEY HOLLY BUNGALOW - SUNLIT SPACES, MODERN UPGRADES, & A BACKYARD YOU'LL NEVER WANT TO LEAVE! Nestled in Barrie's beloved Holly neighbourhood, this charming brick raised bungalow captures the essence of comfortable family living with a location that truly has it all. Imagine strolling to nearby parks, schools, and the Peggy Hill Team Community Centre, grabbing groceries or coffee at SmartCentres Barrie Essa Plaza, and being only minutes from Highway 400, the GO Station, and the sparkling shores of Kempenfelt Bay for weekend adventures. From the moment you arrive, the inviting exterior sets the tone for what's inside - a warm, light-filled space designed for connection and everyday ease. The open-concept main level welcomes you with a bright living and dining area that flows into a stylish kitchen featuring sleek cabinetry, a large island perfect for gathering, and a sliding walkout to the deck, where morning coffee or evening barbecues come with a view of your beautifully landscaped, fully fenced backyard. Step outside to discover a private outdoor retreat complete with a tiered wood deck beneath a pergola, an outdoor cooking station with steel countertops, a cozy fire pit, and plenty of space to relax or entertain under the stars. Two comfortable bedrooms on the main level include a serene primary with semi-ensuite access, while the finished basement offers a spacious rec room, laundry area, two additional bedrooms, a full bath, and abundant storage - ideal for guests or extended family. A double garage with loft storage and a built-in workbench adds everyday convenience, and modern touches such as a newer furnace, hot water on demand, a newer smart thermostat, an eco fuel fireplace, and central vac enhance both comfort and efficiency. Move-in ready and thoughtfully updated, this #HomeToStay invites you to settle in, unwind, and enjoy the best of Barrie living inside and out. (id:60365)
3365 Armand Avenue
Severn, Ontario
GREAT LARGE RESIDENTIAL BUILDING LOT JUST STEPS TO PUBLIC BEACH AND CLOSE TO GOLF AND SCHOOLS. THIS 60X220 LOT HAS WATER, SEWER, HEAT AND HYDRO TO THE LOT INE. JUST SECONDS OFF HWY 11 CONVENIENT FOR THE COMMUTER OR COTTAGER COMING NORTH. COME BUILD YOUR DESIGN. LOT IS PARTIALLY CLEARED AND FENCED ALONG BACK AND WILL ALSO HAVE A 6FT FENCE ALONG THE WEST SIDE OF THE PROPERTY AS PER SITE AGREEMENT WITH THE SHOP BEHIND IT. (id:60365)
21 Autumn Lane
Barrie, Ontario
FIVE-BEDROOM FAMILY HOME WITH MODERN UPGRADES, EFFORTLESS STYLE, & OVER 3,000 SQ FT OF LIVING SPACE - THE NEXT CHAPTER BEGINS HERE! Nestled on a quiet street in the established Allandale neighbourhood, this impressive family home delivers space, style, and convenience just minutes from schools, parks, shopping, the GO Station, scenic trails and the stunning Kempenfelt Bay shoreline. This home shines with standout curb appeal, featuring a wide 3-tier interlock walkway, a covered double-door entry, and tidy landscaping. The oversized driveway offers parking for four with no sidewalk to shovel, while the attached double garage boasts insulated black doors and soaring ceilings. Inside, you'll find a bright, open-concept layout with modern pot lights, flat ceilings with updated trim, rich engineered hardwood floors, and seamless flow between generously sized living areas. Enjoy cozy evenings in the stylish family room with a statement gas fireplace, and entertain in the expansive living and dining room framed by front and rear bay windows. The renovated eat-in kitchen dazzles with white cabinetry, quartz counters and backsplash, stainless steel appliances, a glass-top stove and a sliding glass walkout to the deck, perfect for effortless al fresco dining. The main level also offers a refreshed powder room, a spacious laundry room with direct garage access, and ample storage. Upstairs features four bedrooms, including a generous primary suite with bay windows, a walk-in closet, and a sleek ensuite with a tiled shower and floors, double vanity with granite counters. The finished basement adds even more living space with an additional bedroom including a 3-piece bath and flexible rooms perfect for work, play, or guests. Enhanced with Carrera marble-style tile at the entry and several newer windows for added peace of mind, this move-in-ready #HomeToStay is packed with upgrades and waiting to impress! (id:60365)
44 Adelaide Street
Barrie, Ontario
WELL-LOVED BUNGALOW WITH CHARACTER, UPDATES & WALKING DISTANCE TO THE WATERFRONT! This character-filled Allandale home located at 44 Adelaide Street delivers charm, thoughtful updates, 929 finished sqft, and a fantastic location in one of Barries most walkable, family-friendly neighbourhoods - within walking distance to Shear Park, the waterfront, scenic trails, and the Allandale GO Station, with a quick drive to daily essentials and easy Highway 400 access. Set on a quiet street with mature trees and great neighbours, this home features a 46 x 165 ft lot, interlock walkway, landscaped front garden, and a double driveway with parking for six vehicles. The backyard is ready for summer fun, featuring a spacious deck, a stone-surrounded fire pit, and an included storage shed. The updated main floor offers pot lights, neutral paint tones, and vinyl flooring throughout, along with a stylish shaker kitchen with crisp white cabinetry, updated hardware, and a built-in breakfast nook with bench seating. Two cozy bedrooms are served by a modern 3-piece bathroom and a convenient powder room, while main floor laundry adds daily convenience. A bright main floor office with a French door provides a quiet spot to work or study. The upper loft offers a unique bonus space perfect for a playroom, hobby area, or extra storage, and the full unfinished basement offers endless potential to expand your living space or create something entirely your own. This is an exciting opportunity for first-time buyers, small families, or downsizers looking to get into a great neighbourhood with room to grow. (id:60365)
Main Floor - 74 Hammersly Boulevard E
Markham, Ontario
For Lease - 74 Hammersley Blvd, Markham (Wismer Community) Stunning detached home in a high-demand neighborhood! Features 4 spacious bedrooms, 3.5 bathrooms, elegant hardwood flooring, and a bright, open-concept living space. Enjoy a cozy breakfast area with views of the backyard. Prime location - walking distance to top-ranking schools: Donald Cousens P.S. & Bur Oak Secondary. Perfect for families seeking comfort, convenience, and quality education. DM for details or to book a viewing! (id:60365)
1589 5th Sideroad
New Tecumseth, Ontario
Set across 107 acres of gently rolling countryside, this extraordinary estate embodies refined rural living with a fully renovated 1850s century home offering over 4,000 sq. ft. of thoughtfully designed space, four bedrooms, three bathrooms, preserved architectural details, and a cozy wood-burning fireplace. Surrounded by mature trees, working farmland, and abundant wildlife, the property also includes a 40x80 hip-roof barn with paddocks and a 40x80 coverall building. Meticulously maintained and exceptionally private, this estate also presents income opportunities and a rare blend of heritage charm, natural beauty, and modern comfort. (id:60365)
15 Jasmine Crescent
Whitchurch-Stouffville, Ontario
A rare offering in the heart of Ballantrae, this beautifully appointed 3 + 1 bedroom residence blends sophistication, comfort, and exceptional flexibility. Set on a private, tree-lined lot enriched with mature landscaping, the home exudes tranquility and rests within one of the community's most sought-after enclaves. From the moment you arrive, the sense of warmth and understated elegance is unmistakable. The main level welcomes you with an inviting, light-filled living and dining area, enhanced by gleaming hardwood floors that create the perfect backdrop for gatherings and entertaining. The designer kitchen elevates daily living with its refined finishes, featuring quartz countertops, stainless steel appliances, and ample cabinetry that inspires culinary creativity. A few steps up lead to three generous, sunlit bedrooms, including a serene primary suite complete with a private ensuite bath. An additional full bathroom ensures comfort and convenience for family and guests alike. The lower level offers a cozy retreat, anchored by a charming gas fireplace-ideal for movie nights, relaxation, or quiet evenings in. The fully finished basement enhances the home's versatility with a self-contained apartment and separate entrance, making it perfect for in-laws, extended family, or an attractive rental opportunity. Additional features include direct garage access, the distinctive flow of the backsplit design offering both connection and privacy, and lush mature trees that elevate curb appeal and enhance the peaceful surroundings. Lovingly maintained and truly move-in ready, this exceptional home achieves a harmonious balance of elegance, comfort, and adaptability. Whether you're growing your family, embracing multi-generational living, or seeking a refined and peaceful lifestyle in Ballantrae, this exquisite residence stands ready to welcome you home. (id:60365)

