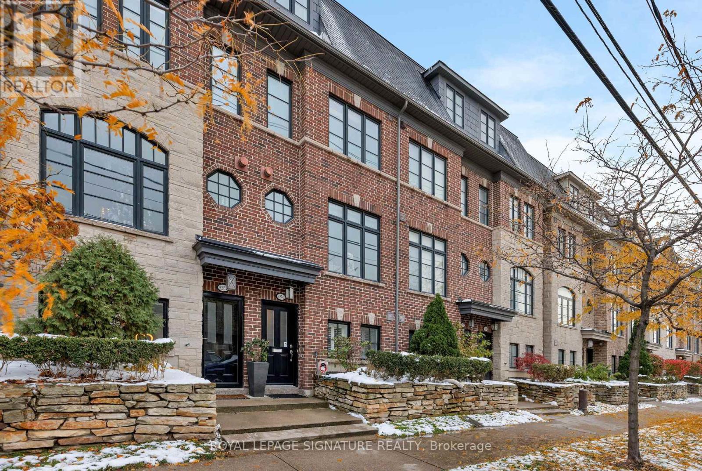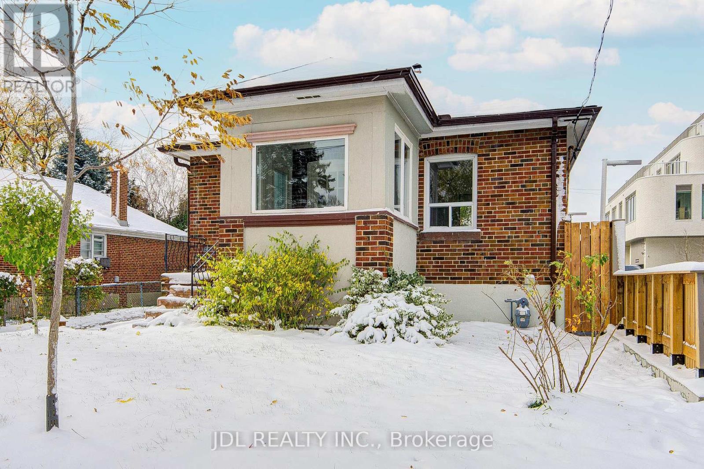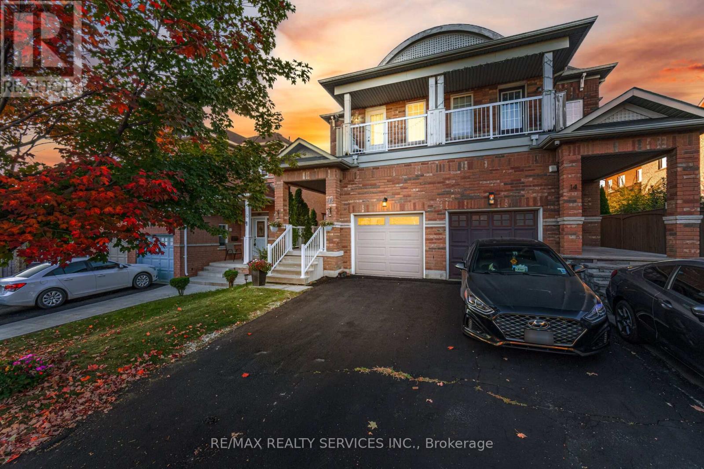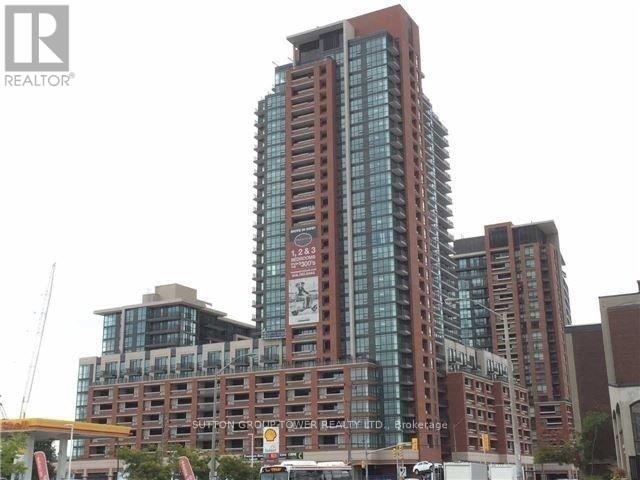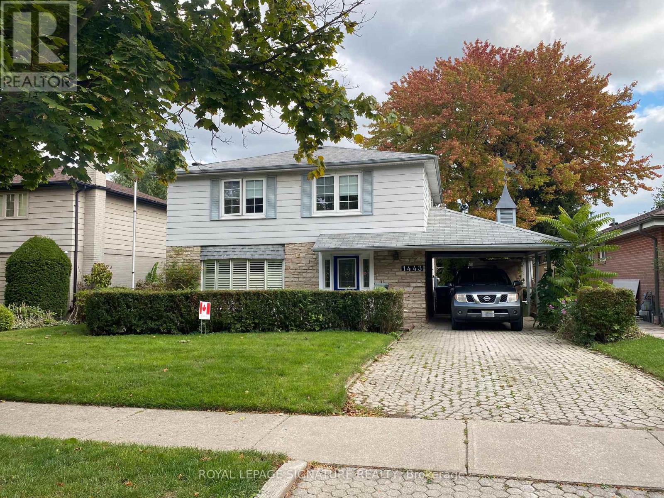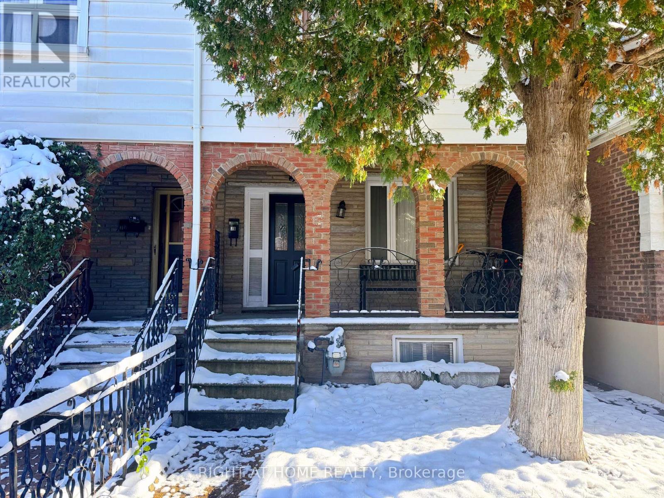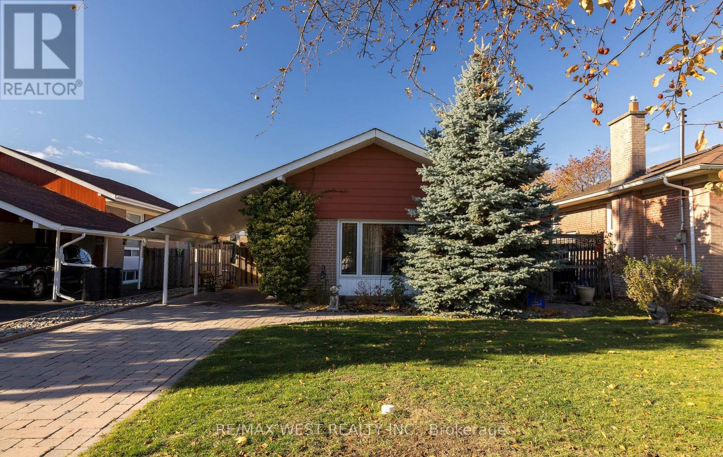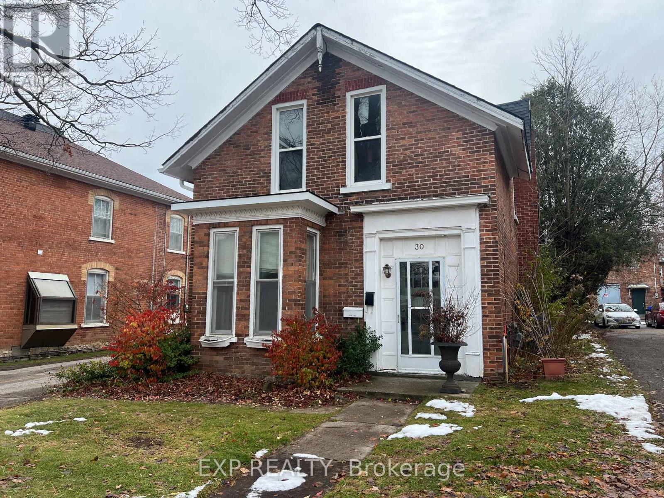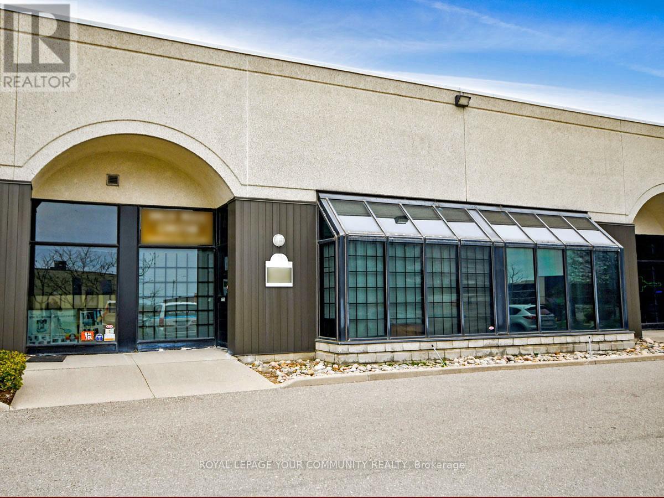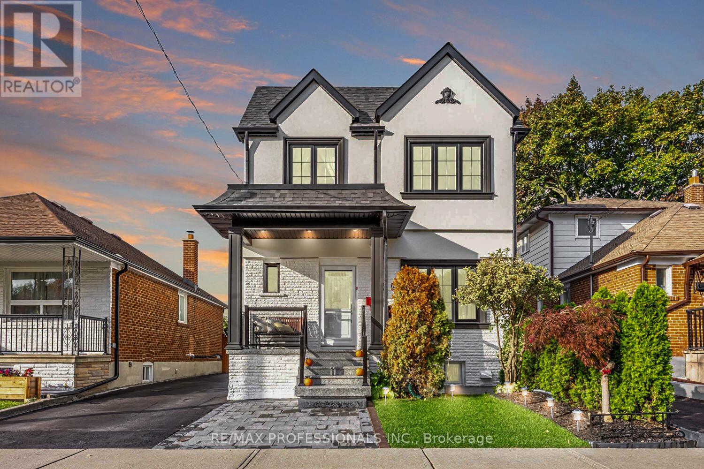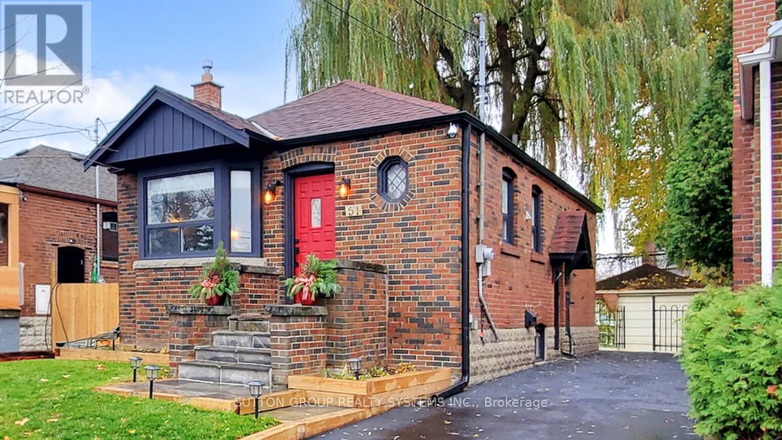825c Oxford Street
Toronto, Ontario
Beautiful Executive Freehold Townhome, conveniently located minutes from the Gardiner Expressway, Downtown Toronto, and the Lake! These Dunpar built Townhomes are highly sought after, as they provide so much space and room to grow! Not only are there 3 spacious bedrooms (2 which can easily fit a king size bed, and then some), but there are also two full washrooms, and a powder room conveniently located next to your ground floor office (which can also be converted to an additional 4th bedroom). On top of that, there is enough parking for 2 cars in your private garage, so you won't have to worry about shoveling the snow off your car! In the summer months, enjoy the spacious patio located through the double French doors, conveniently located outside your kitchen, making summer BBQ parties a breeze. The primary bedroom is quite the retreat, complete with Juliette balcony and 5 piece spa-like washroom -conveniently located on the 3rd floor, allowing for the ultimate privacy. The main living space has enough room for a full size dining table, massive kitchen with plenty of storage space and a prep island, and a family room with built-in shelving and a gas fireplace. Monthly rent includes water! (id:60365)
138 Wesley Street W
Toronto, Ontario
Welcome to this ideal move-in ready Bungalow in the highly desirable Stonegate-Queensway neighborhood. Situated on a generous 40 x 108 west-facing lot, this property offers both immediate comfort and future potential. Featuring 2+2 bedrooms with 2 bathrooms and 2 Kitchens, separate entrance to the basement, perfect for extended family or rental income. The basement boasts an inviting open-concept family room, kitchen, and two additional bedrooms, providing a private and versatile living space. A long private driveway accommodates parking for up to 4 cars, a rare find in the city. Highly regarded school districts. Conveniently located with easy access to the Gardiner Expressway/QEW, 20 minutes to both Pearson Airport and downtown Toronto, close to all amenities. Don't miss this opportunity! (id:60365)
12 Rainy Dale Road
Brampton, Ontario
!! Beauty Of Lakeland Village !! Legal Basement Entrance With City Permit. This Upgraded Home Offers Separate Living, Dining, And Family Rooms With Hardwood Floors On A Premium Lot. The Kitchen Features Quartz Countertops And Opens To A Deck. The Master Bedroom Has A 4-Piece Ensuite And Walk-In Closet. The Finished Basement Includes A Recreation Room, Bedroom, Bathroom, And Laundry. Freshly Painted Throughout. (id:60365)
808 - 830 Lawrence Avenue W
Toronto, Ontario
Wonderful Bright Treviso Condo With One Bedroom Plus Den, Unit Has 9 Ft Ceilings And In An Amazing Location Close To HWYS, Markets, Plazas, Subway, Columbus Centre. Complete Building Amenities For Your Enjoyment. Please No Smokers and No Pets. (id:60365)
Bsmt - 76 Tideland Drive
Brampton, Ontario
Welcome to this newly finished legal 2-bedroom basement apartment at 76 Tideland Dr, Brampton. This bright and spacious unit features a private separate entrance, an open-concept living area, kitchen, full 4-piece bathroom, pot lights throughout, and large windows for natural light. Located in a detached home in a quiet, family-friendly neighbourhood close to schools, parks, transit, and shopping. Perfect for small families or professionals looking for a clean, comfortable, legal rental in a prime Brampton location. (id:60365)
(Upper) - 1443 Glen Rutley Circle
Mississauga, Ontario
Welcome to this beautifully renovated 2-bedroom, 1-bathroom upper-level lease in the desirable Applewood community of Mississauga. Located on a quiet street, this homes second floor has been thoughtfully converted into a private second-level unit, offering modern comfort in the sky (not a basement apartment). Enjoy a freshly updated interior featuring a brand-new kitchen, in-suite laundry, and updated flooring throughout. Large windows bring in plenty of natural light, creating a fresh and welcoming atmosphere. The unit also comes with window coverings, full use of appliances, and one dedicated driveway parking space. Tenant to pay 50% of all utilities (heat, hydro, water). A private, separate entrance ensures your own space and peace of mind. Applewood is one of Mississauga's sought-after neighbourhoods, with excellent schools, parks, community centres, public transit, shopping, and everyday amenities just minutes away. Quick access to major highways, Rockwood Mall, Square One, and in close proximity to Toronto make this an ideal location for professionals, small families, or anyone looking for a clean and modern space to call home. Move in and enjoy a turn-key lifestyle in a vibrant and family-friendly community. (id:60365)
Main - 75 Bartlett Avenue
Toronto, Ontario
Perfect Location! 1 Bedroom On Main Floor Apartment, Including 1 Bath 1 Kitchen. This Spacious Unit Features a Large Dine-In Kitchen That Opens To The Living Room Walkout To The Backyard. Utilities Includes: Hydro, Water, Heating/Cooling With The Rent. Laundry In Bsmt (With Coin Operated). Smoke Free Environment. Unfurnished. Few Minutes Walk To Dufferin Subway. Near Dufferin Mall, Walmart, Restaurants and Shops ... A Must See!!! (id:60365)
6 Lagos Road
Toronto, Ontario
Welcome to 6 Lagos, located in the desirable Rexdale neighbourhood! This charming home sits on a beautiful 45x120 ft lot and offers a spacious 3-bedroom floor plan with updated windows throughout. An amazing opportunity for first time buyers entering the market. This property features a basement with endless storage and potential for an In-law Suite. The Massive backyard is perfect for entertaining , gardening or Relaxing with family and friends. Conveniently situated close to Plazas, Schools Transit, Go Train and Major Highways. The Home offers both Comfort and Accessibility. Flexible closing date. Natural Light Flowing beautifully throughout. This is a great Property at a Great Price-Ready for you to Renovate and make it your own! (id:60365)
Main - 30 First Avenue
Orangeville, Ontario
Prime Main-Floor Office Space in the Heart of Orangeville in a Charming Century Building. Step into your own professional space and bring your business dreams to life in this main-floor office suite, ideally located just off Broadway on First Ave. Offering exceptional visibility and convenience, this unit features 4 total rooms, 3 perfectly suited for private offices and 1 that functions beautifully as a welcoming lobby or reception area. A full kitchen with cabinetry, fridge & stove as well as a 3-piece bathroom provide everyday comfort and functionality, while main-floor accessibility ensures ease of entry for clients and staff alike. 1 dedicated parking space is included, with plenty of additional public parking nearby for visitors. This versatile space is ideal for professionals such as lawyers, accountants, consultants, therapists, or any business owner ready to elevate their presence and operate in a space they can truly call their own. Don't miss this opportunity to secure a bright, accessible office in Orangeville's vibrant downtown core for your next chapter starts here. (id:60365)
3 - 800 Petrolia Road
Toronto, Ontario
Versatile, Fully Improved Commercial Unit In Prime North York Location, This Bright, Barrier-Free, Single-Floor Commercial Unit Offers Over 1,000 Sq Ft Of Turnkey Space In A High-Visibility, Easily Accessible North York Location. Thoughtfully Designed With Convenience And Flexibility In Mind, It Features A Sunlit Reception Area, Up To Four Private Offices, And A Kitchenette - Perfect For A Wide Range Of Business Operations. Just Steps From Major Arterial Roads And Public Transit, And Minutes From Highways 400, 401, And 407, The Location Ensures Seamless Access Across The GTA And Beyond. Whether You're Serving Local Clients Or Managing Regional Logistics, This Address Delivers On Connectivity. Zoned M3, This Property Supports A Broad Array Of Permitted Uses, From Light Industrial, Warehousing, And Showrooms To Offices And Service-Based Businesses - Giving Entrepreneurs And Growing Companies Room To Innovate. Prefer A Custom Layout? The Open Floor Plan Allows For Easy Reconfiguration, And A Mezzanine May Be Possible For Added Space As Your Business Scales. Ideal For Owners Looking To Launch, Relocate, Or Expand, This Rare Opportunity Offers A Winning Combination: Strategic Location, Flexible Design, Ample Parking, And Dynamic Zoning - Ready To Take Your Venture To The Next Level! (id:60365)
56 Parker Avenue
Toronto, Ontario
Welcome to 56 Parker Ave., a beautifully renovated detached home in Etobicoke's sought-after Stonegate-Queensway neighbourhood. This family home offers 4 generously sized bedrooms and 4 full baths. The main floor features an open concept living space, a modern kitchen, a 3-piece main bath, and a private bedroom - perfect as a home office, guest room, or a flexible living space. The second floor features a spacious primary suite with a modern ensuite bath and a walk-in closet. The second floor also includes; two more spacious bedrooms, a modern main bath, & a rough-in for a secondary laundry. The finished basement boasts a separate entrance, 1 bedroom, a 3-piece bath, and a full kitchen - ideal for an in-law suite or private guest retreat. Entertain in style on the modern deck, enjoy the convenience of a private driveway with detached garage, and take advantage of the EV charger for eco-friendly living. Enjoy ample space for the whole family, whether it's relaxing, entertaining, or hosting guests. Conveniently located near great schools, parks, shopping, restaurants, and transit. Situated just minutes to major highways including the Gardiner, 427, and QEW, commuting to downtown Toronto or the airport is effortless. Experience the perfect blend of modern upgrades, thoughtful design, and prime location - the best of Etobicoke living awaits! (id:60365)
51 Juliet Crescent
Toronto, Ontario
Discover 51 Juliet-a home where charm and character come together beautifully, creating a setting worthy of its romantic namesake. Thoughtfully updated, this property features extensive 2025 exterior upgrades including a new Banas natural stone patio, new driveway, new 6x6 wood fence, new front steps and landing, and refreshed landscaping with built-in perennial flower beds. Ideally located near the upcoming Eglinton Crosstown LRT, as well as parks, schools, the newly built York Recreation Centre, shops, and restaurants, this location offers exceptional convenience. Inside, you'll find a bright foyer with closet, a warm living room on hardwood, a 4-pc bathroom, and two inviting bedrooms with hardwood throughout, including one with a walkout to the backyard-your own peaceful retreat complete with a brick outdoor BBQ. The finished lower level offers a nanny ensuite with bathroom, laundry area, and a separate side entrance. Additional updates include new eavestroughs with leaf filters (2020). With parking for up to 5 cars plus garage and timeless curb appeal, 51 Juliet is ready for its next love story. (id:60365)

