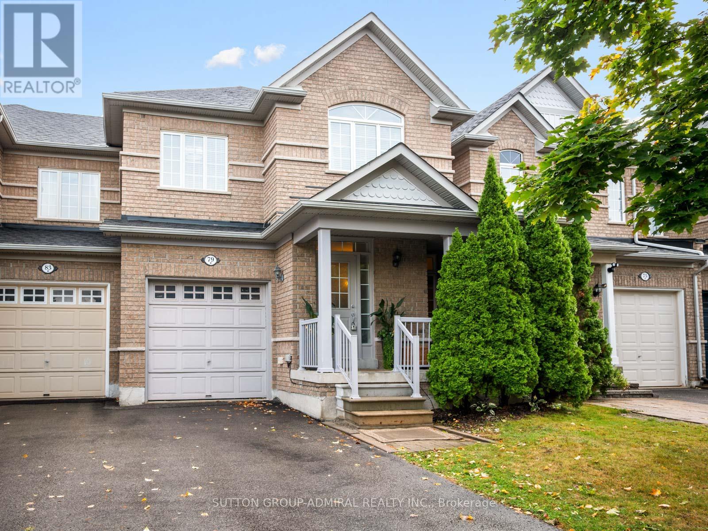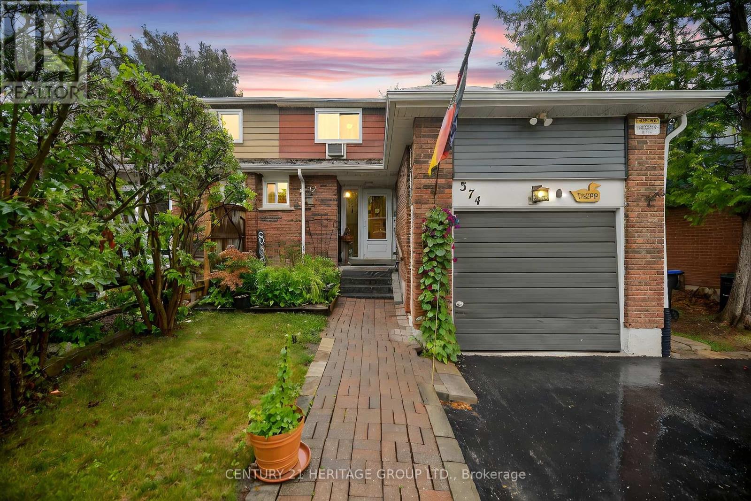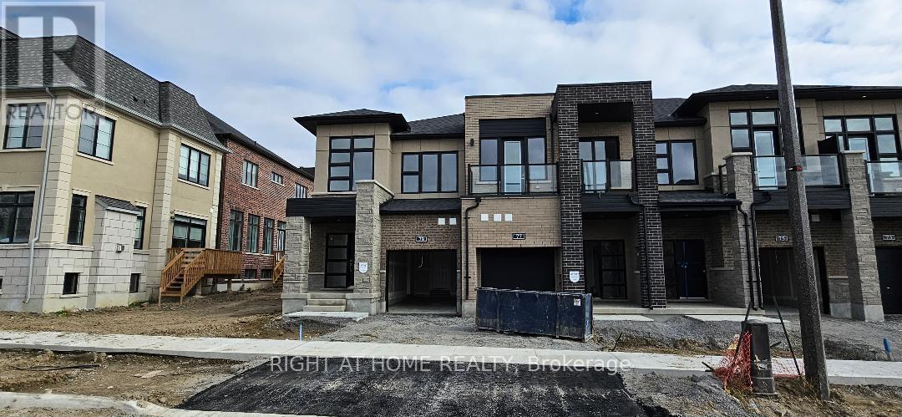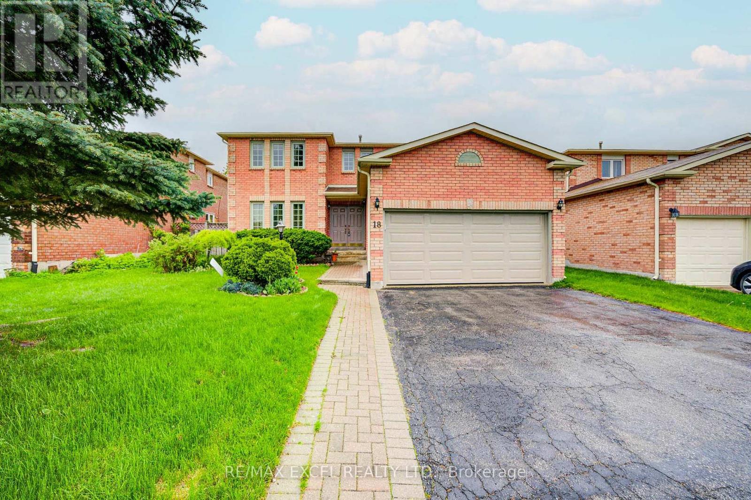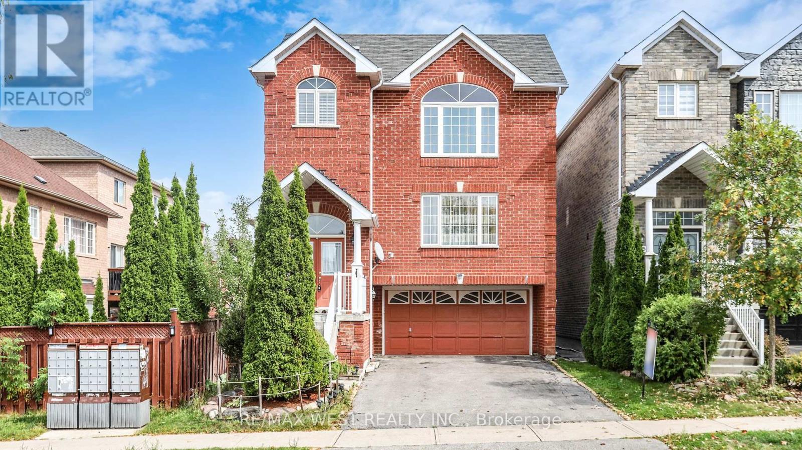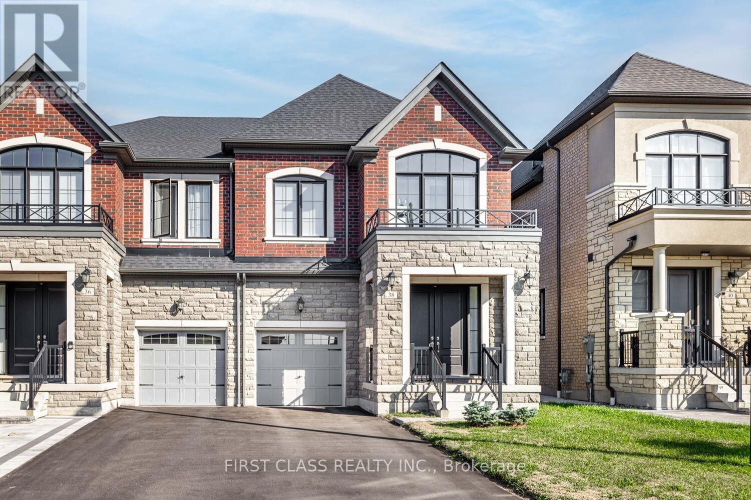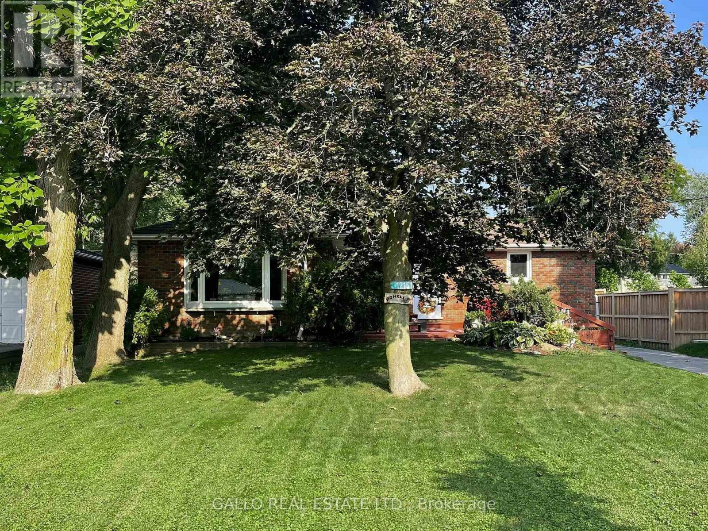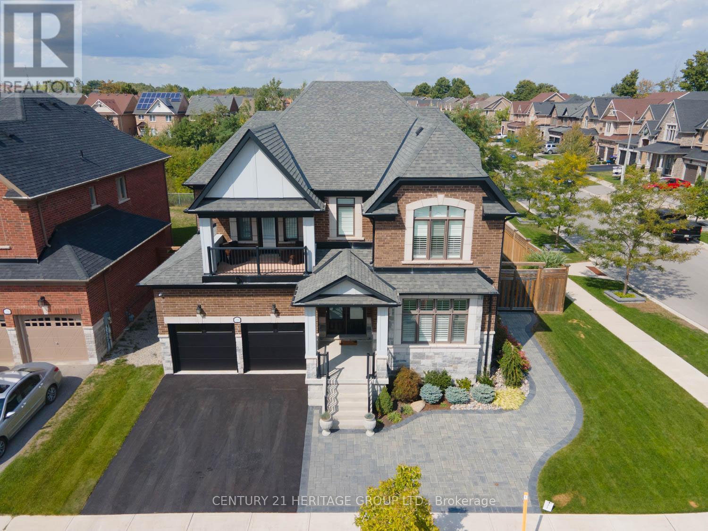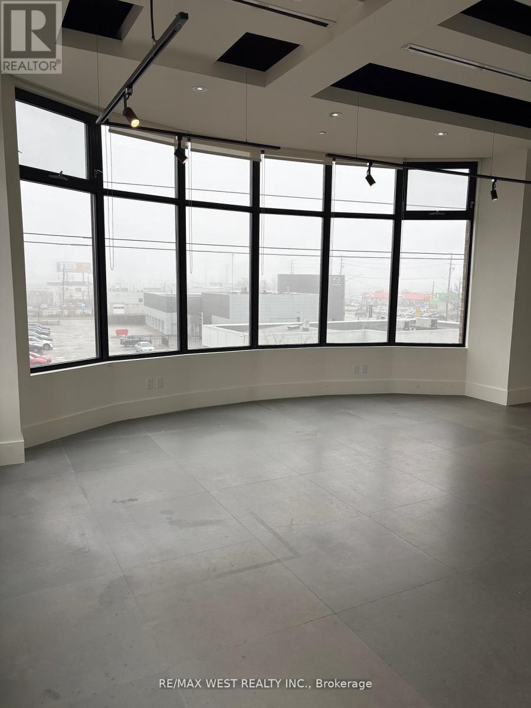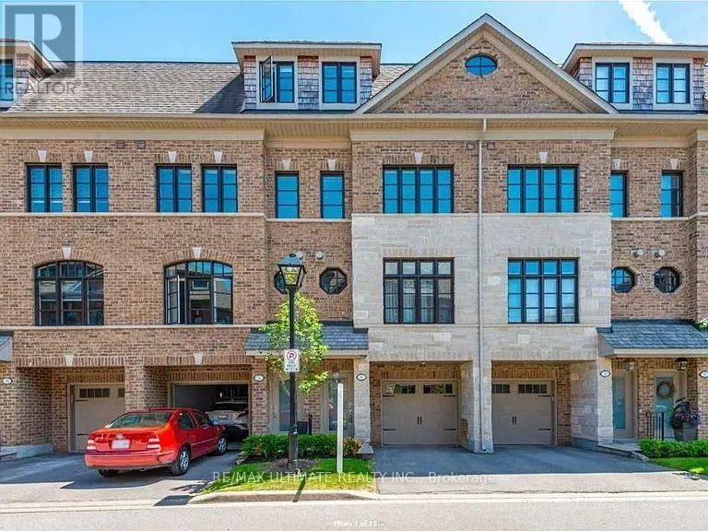79 Watkins Glen Crescent
Aurora, Ontario
Beautifully Upgraded Freehold Townhouse In Bayview Wellington - One Of Aurora's Most Desirable Communities! Featuring 3+1 Bedrooms And 4 Bathrooms, This Home Has Been Thoughtfully Updated With Modern Finishes And A Versatile Layout, Perfect For Families. Main Floor Showcases Laminate Flooring, Upgraded 24x24 Porcelain Tiles In The Kitchen, And 12x18 Porcelain Tiles In The Foyer And Powder Room. The Spacious And Inviting Dining And Living Areas Are Enhanced With Upgraded Lighting And Kitchen Pot Lights. The Modern Kitchen Boasts Caesarstone Quartz Countertops, Stainless Steel Appliances, Pot Lights, Overlooks The Spacious Living Room And A Walkout To The Backyard, Perfect For Hosting! Upstairs, Berber Carpet Provides Warmth In The Generously Sized Bedrooms, Complemented By Updated Window Coverings. Spacious Primary Retreat Includes A Walk-In Closet And A 4-Piece Ensuite With Soaker Tub, Glass Shower, And Extended Vanity. Finished Basement In-Law Suite Offers Incredible Flexibility With Laminate Flooring, Pot Lights, A Full 4-Piece Bathroom With Porcelain Tile, And A Separate Laundry Area. Perfect For Extended Family, Guests, Or A Private Workspace. Outdoor Living Is A Highlight With A Large Stone Patio, Complete With Irrigation System, Gas Line Hookup, And A Fully Fenced Yard. The Exterior Porch, Garage, And Front Door Were Freshly Painted, Adding Curb Appeal. Combining Comfort, Style, And Convenience To Local Amenities Including St. Jerome Catholic Elementary School, Northern Lights Public School, Optimist Park, Tom Taylor Trail, Lambert Wilson Park, Aurora Community Arboretum, Tim Jones Trail, Aurora Centre, Aurora Community Centre, Aurora GO Station, St Andrew's Valley Golf Club. This Home Is Ideal For Families Or Anyone Seeking A Turnkey Lifestyle In One Of Aurora's Most Sought-After Communities. (id:60365)
374 Maplegrove Avenue
Bradford West Gwillimbury, Ontario
Welcome to this Spacious 3 Bedroom 1.5 Bathroom Semi-Detached home within Quick Walking Distance to the Public Elementary School and Luxury & Fuller Heights Park. The Main Floor Features a 2 Piece Bath, Entry Closet, a Large Living Room with a Walk Out to the Backyard and Open to the Dining Room. The Kitchen Features Shaker Door Cabinets with a Backsplash and Breakfast Area with a Side Door Walkout. The Primary Bedroom Features a Walk Out to the Upper Covered Balcony, Large Double Closet and a Semi-Ensuite Bathroom. Another 2 Nice Size Bedrooms for the Kids or Office Space. The Backyard is Fully Fenced with Mature Trees for added Privacy and Enjoyable Outdoor Living. The Basement is Finished for Added Living Space. This Home is a Great Starter Home with Easy Access to the 400 and GO Transit and Close to Many Shops and Restaurants. (id:60365)
79 Freeman Willams Street
Markham, Ontario
2 Yr New Luxury Townhome; Corner Unit, Like Semi; Excellent Layout; Large Kitchen Island With Quartz Counter; Hardwood Floor In Living Room, Dining Room & Stairs; Kitchen Walk-Out To Backyard; Finished Bsmt W/Full Bath, Entertainment or Home Office; Walking Distance To Top Schools Including Pierre Elliott Trudeau High School, Unionville Montessori, French Immersion & Other Schools; Close To The Park & Grocery; Easy Access To Hwy 404 & 407; Stainless Steel Appliances (id:60365)
35 Bentoak Crescent
Vaughan, Ontario
Wow! A True Showstopper With $$$ Spent On Renovations! Situated On Premium South-Facing 30X112 Ft Lot In Thornhill Woods-No Sidewalk! Four Minutes To Top-Ranked Stephen Lewis Secondary School. Basement With Separate Entrance Has Potential $2300 Extra Rental Income! Open-Concept Main Floor With 9-Ft Smooth Ceiling, New Engineering Hardwood Floor(2023), Pot Lights(2023). Upgraded Kitchen (2023) With Quartz Counters And Backsplash, Large Island W/ Breakfast Bar, Built-In Stove/Microwave, SS Appliances & Gas Cooktop. Bright Eat-In Kitchen Walks Out To A Private Patio. Resurfaced Staircase W/ Iron Baluster(2023). Second Floor Offers 4 Spacious Bedrooms And 2 Bathrooms (Brand New Renovated In 2025). Basement Was Renovated In 2023. One Bedroom, Kitchen With SS Appliances , 3-Pc Bath, Laundry, Spacious Family Room. Recent Upgrades Include 95% Windows(2024,Including Large Floor-To-Ceiling Windows In Family Room And Main Bedroom),New Blinds(2024), Furnace(2020),A/C(2020),Roof(2020), 200 Amps Electrical Panel(2024),Driveway Interlock(2025) And Asphalt(2025),Separate Main Floor Washer/Dryer(2023). Steps To Parks, Trails & Community Centre. Close To Hwy 7/407, Restaurants, Shops & All Amenities. Too Many Upgrades To List - Must See! (id:60365)
18 Tamara Drive
Richmond Hill, Ontario
Welcome to a beautiful home located in the desired Devonsleigh community in Richmond Hill. Its curb appeal with ample parking leads directly to this homes warmth and inviting interior. This home features 4 bedrooms, spacious living and dining areas for entertaining with a fireplace. The laundry room is conveniently located on the main floor. The kitchen has an abundance of work and storage space, featuring quartz countertops. Morning breakfast can be enjoyed in the eat-in kitchen with a view of the backyard and deck. The bedrooms are generously sized with loads of closet space. Stainless and steels appliance (fridge, stove, built-in dishwasher, hood) with washer & dryer. The primary bedroom boasts a large 5-piece ensuite with a spacious walk-in closet. This home is located close to excellent schools and amenities and is a perfect family home with over 2864 sqft above grade to enjoy. (id:60365)
247 Knapton Drive
Newmarket, Ontario
***Welcome To 247 Knapton Dr *** A Stunning 3-Bedroom, 4-Bathroom Detached 2-Storey In Newmarket's Woodland Hills. This Bright, Well-Maintained Home Blends Modern Elegance And Practicality, Offering Great Value In Todays Buyers Market. Finished walk out basement with 3pc bathroom. Conveniently located near schools, parks, Upper Canada Mall, Newmarket GO station, Walmart, Costco, Home Depot, dining, Silver City and highways 404/400. Don't Miss The Chance To Make This Your New Dream Home! (id:60365)
38 Hewison Avenue
Richmond Hill, Ontario
Stunning Deco Semi-Detached Home in the Sought-After Richlands Community. Leonard model 2,065 sq.ft. above-ground living space with upgraded two ensuite bedrooms. 9 feet ceiling on both floors creating a bright and airy atmosphere throughout. Modified Open-concept main floor is finished with elegant hardwood flooring and gourmet kitchen. Large centre island with quartz countertops, stainless steel appliances, backsplash and lots of kitchen cabinets, perfect for family gatherings. Cozy dining room w/gas fireplace. 4 spacious bedrooms and 4 modern bathrooms, including two ensuite bedrooms for ultimate comfort and privacy. Oak stairs and iron pickets. Fenced backyard w/deck and composite fence. Long driveway for 2 outdoor parkings. No sidewalk. Surrounded by top-rated schools, beautiful parks, Costco, Richmond Green Sports Centre, shopping plazas, and easy access to Hwy 404. (id:60365)
12151 Tenth Line
Whitchurch-Stouffville, Ontario
Welcome to this Open Concept 3 bedroom Brick Bungalow with detached Garage - Private yard with mature trees -Great for entertaining family and friends ! Renovated kitchen overlooks breakfast area--S/S stove appliances--quartz counters -hardwood floors-Bright and airy with plenty of windows to let the sun in-spacious living room with large room great for dining area or home office with walk-out to front patio-Mbr has walk-out to backyard-entrance into main bath with stacking washer & dryer-Separate entrance to a bright & spacious In-law suite-rec room with electric fireplace-bedroom-games room/exercise room- 3 pc bath and laundry. Fantastic location close to parks, schools, go train shops, restaurants, churches & easy access to 407 (id:60365)
1300 Butler Street
Innisfil, Ontario
Welcome to 1300 Butler in beautiful Innisfil, a stunning home offering 3,685 sq. ft. of luxurious living space with top-quality finishes and upgrades throughout. Upon entering, you'll be greeted by a soaring foyer that leads into an open-concept modern living area. The gourmet chef's kitchen features a large center island, a walk-through pantry with extra cabinetry, a bar fridge, and an additional dishwasher, seamlessly flowing into a formal dining area. Overlooking the kitchen is a spacious family room, complete with a gas fireplace and a coffered ceiling. The main floor also includes a den/office and a mudroom with convenient access to the three-car tandem garage. The upstairs level boasts a luxurious primary bedroom with a 9 ft tray ceiling, separate HVAC, a large spa-like 5-piece ensuite bathroom with a double-sided fireplace, and a generous walk-in closet. All three additional spacious bedrooms come with walk-in closets and their own private washrooms. One of the secondary bedrooms also offers a walk-out balcony. Throughout the home, you'll find hardwood floors, pot lights, custom built-ins in every closet, and coffered ceilings in several rooms. Please refer to the attached feature list for a comprehensive overview of all upgrades. This home is situated on a spectacular premium ravine lot that has been fully landscaped, featuring 7-foot privacy fencing, an irrigation system, a 20 ft x 50 ft patio with concealed lighting, and a 16 ft x 14 ft gazebo with remote-controlled screens, perfect for entertaining or just relaxing with a glass of wine. The three-car tandem garage is heated, has epoxy floors, sidewall organizers, and is roughed in for an EV charger. This is truly a must-see property! Please review the feature and upgrade list attached to listing***. (id:60365)
1213 - 8081 Birchmount Road
Markham, Ontario
Live In The Heart Of Downtown Markham. 1 Bedroom Condo Unit, 9 Ft Ceiling. Amenities: Indoor Pool, Gym & 24 Hrs Security Etc. Direct Access To Hotel Facilities. Steps To Cineplex, Goodlife, Banks, Restaurants And Cafes. Close To Hwy7/404/407, Unionville Go Station, Viva Transit, Malls, YMCA, Pan Am Centre, Schools. (id:60365)
307 - 308 - 10376 Yonge Street
Richmond Hill, Ontario
YONGE ST ADDRESS INVESTMENT OPPORTUNITY LEGAL "WORK/LIVE" excellent Professional office, Legal, medical facility spa, treatment center, high-end finishes limestone floors throughout, glass partitions, plenty of parking,1 KITCHEN and 1 R/IN FULL KITCHEN RESIDENTIAL SUITE AND COMMERCIAL SUITE CONDO RARE ZONING PLENTY OF PARKING,2 SEPARATE METERS, PLENTY OF WINDOWS CORNER UNIT, HIGH-QUALITY FINISHES WILL NOT BE DISAPPOINTED. OFFICE 2177 SQFT 2 underground PARKING WITH LOCKER AND BUILDING FRONTING YONGE ST IN THE HEART OF DOWNTOWN RICHMOND HILL, STEPS TO PERFORMING ARTS CENTER, TRANSIT. Note space is divisible. (id:60365)
15 Powseland Crescent W
Vaughan, Ontario
Own this this stunning, upgraded townhouse in the heart of West Woodbridge! This home offers a perfect blend of style, comfort, and functionality. Open Concept Living with elegant upgraded finishes throughout. Top Floor Primary Retreat with oversized walk-in closet, additional closet, spa-like ensuite with double vanity, large glass shower, jetted tub, and a private south-facing balcony Well-Sized 2nd & 3rd Bedrooms conveniently located on the same floor as laundry. Gourmet Kitchen featuring granite counters, backsplash, gas stove, built-in cabinetry, and wine fridge. walk-out to a private, grassed backyard. This home is perfect for those seeking luxury living with thoughtful design and convenience in one of Woodbridge most desirable neighborhoods. (id:60365)

