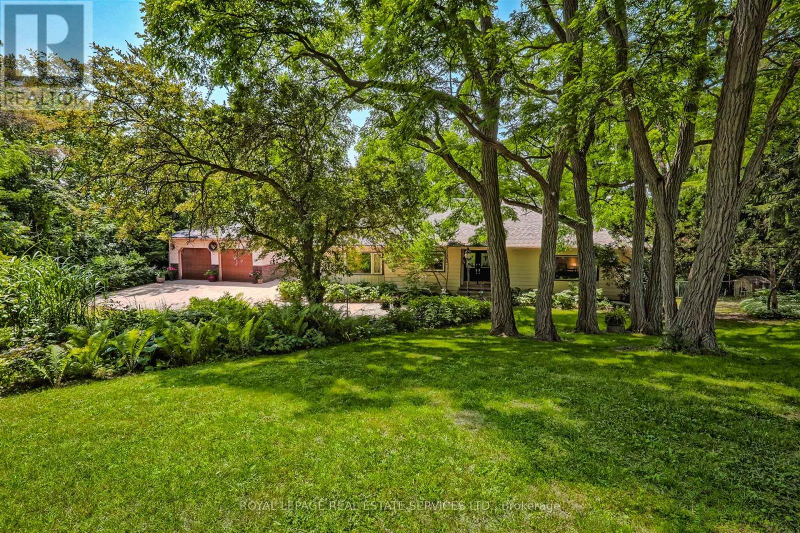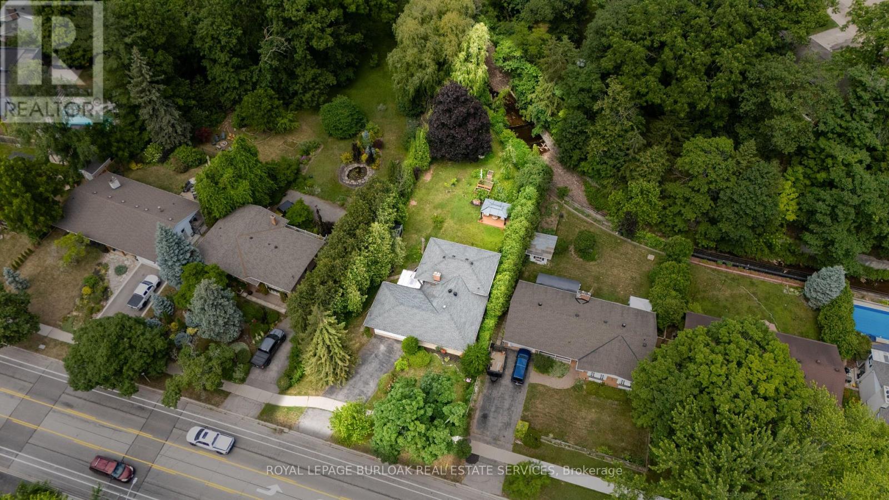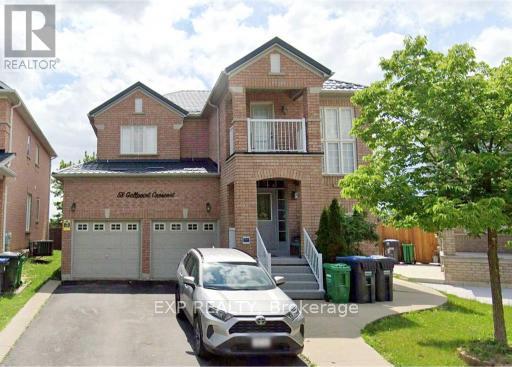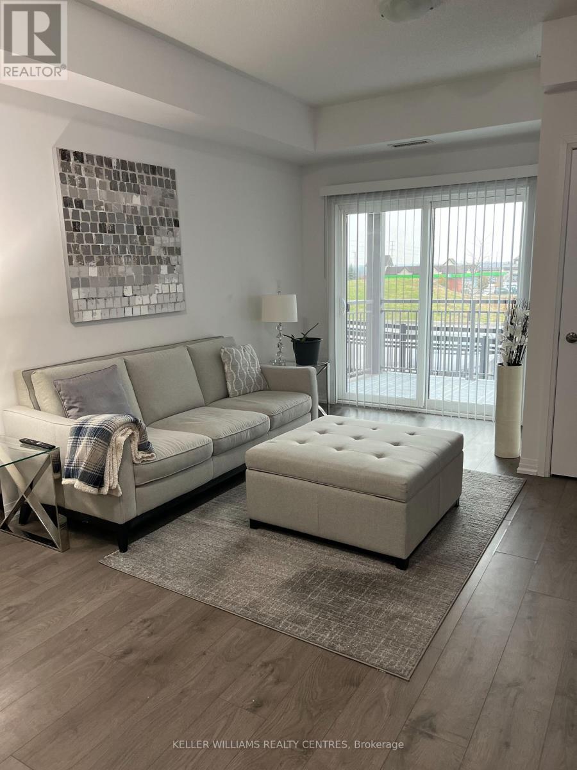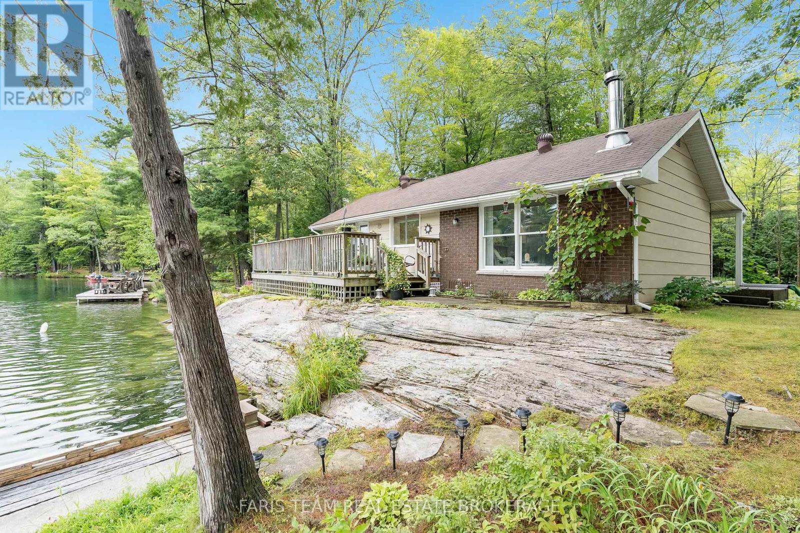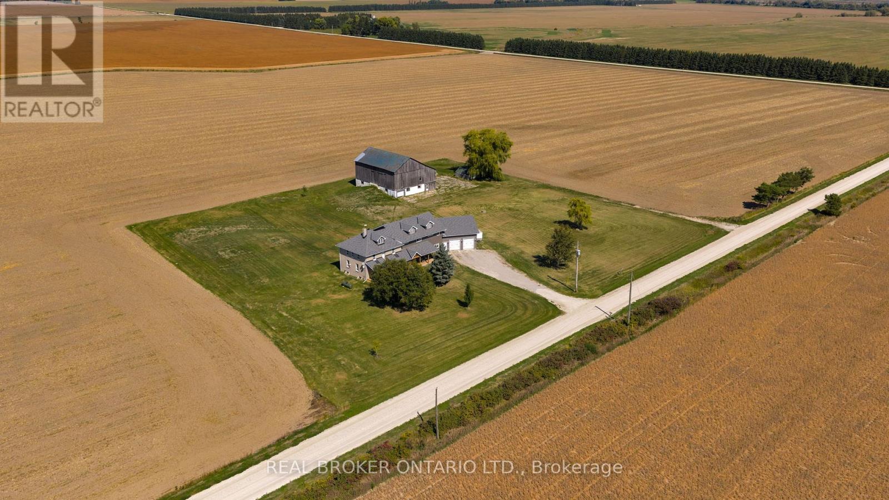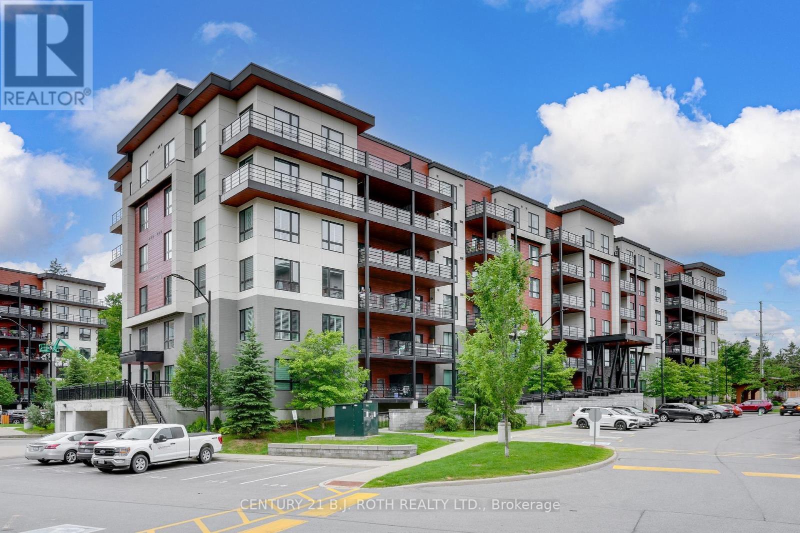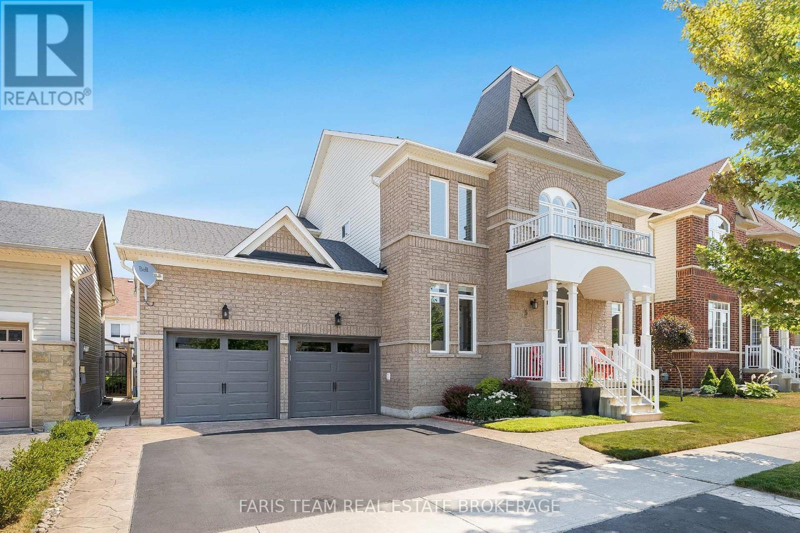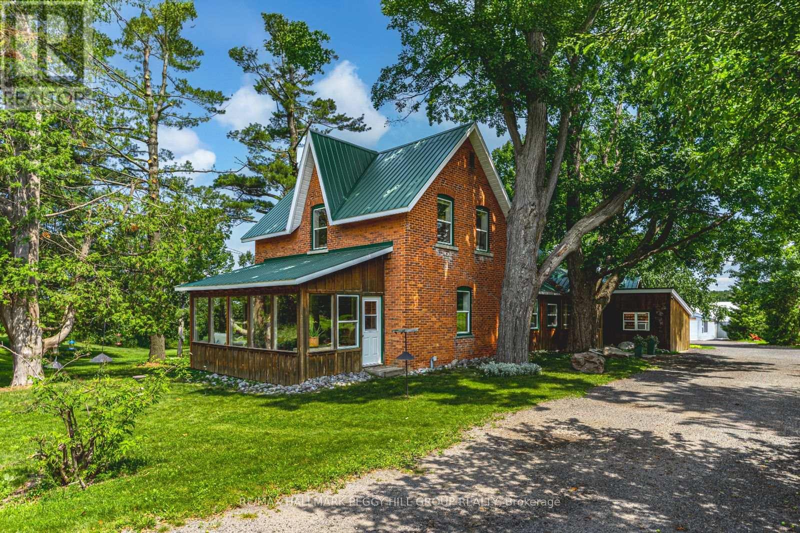15624 Hurontario Street
Caledon, Ontario
Open House Sat. Sept 20th 1-4Pm. Welcome to your 3.8 acre nature retreat, where a gentle creek, lush perennial gardens, and mature trees attract deer, songbirds, and other wildlife to your own backyard! The Credit River runs adjacent to the rear of the property making this a true haven for nature lovers. A private, tree-lined driveway, framed by two stone entry gates, leads to a 4,638 Total sq. ft. south west facing bungalow perfectly positioned for total seclusion and breathtaking views of the Niagara Escarpment and Caledon Hills. Inside, enjoy an airy layout with three bright bedrooms and expansive windows that frame the surrounding landscape. A stunning two sided stone fireplace connects the living and dining areas, while a sun-filled solarium offers the perfect spot to sip your morning coffee. The walk-out lower level features a large rec room with gas fireplace, pool room or 4th bedroom, sauna, a 11' x 9' walk in refrigerated cold room and a large 2nd kitchen, ideal for in-law accommodations or extended family living. A whole home Generac generator ensures reliable comfort year-round. A detached studio/workshop with wood stove and sliding doors offers endless uses, mancave, she shed, creative retreat or home office. The oversized double garage provides ample storage. An invisible dog fence lets pets roam safely. This meticulously landscaped property is a gardener's dream with vibrant flower beds, peaceful sitting areas, and unforgettable sunset views. Located just 45 minutes from Toronto. Minutes to Orangeville's shops and amenities, Alton's Millcroft Inn & Spa, top golf courses, ski hills, and the Bruce Trail. This property offers rare privacy, endless beauty, and unmatched lifestyle potential. Move in, renovate, or build your dream estate, where nature, privacy, and possibility meet! (id:60365)
243 Appleby Line
Burlington, Ontario
Welcome to this bright & spacious, well-maintained & updated, 4 bedroom, 2 full bathroom detached home with a double driveway and double garage, on a premium ravine lot, 1/3 acre, with rare 78ft wide x 213ft deep lot, in the very desirable and sought-after, family-friendly neighbourhood of Elizabeth Gardens in southeast Burlington. Featuring 1728sqft of finished living space, plus the sunroom and unfinished basement, an updated eat-in kitchen with quartz countertops, stainless steel appliances, backsplash, double sink, and white cabinetry including a double pantry, living room with bay window and barn door, separate dining room, a sunroom with skylight and sliding doors to the deck and backyard, 3 bedrooms on the upper level including the spacious primary with ensuite privilege, a renovated 5pce main bath with quartz countertop, double sinks, and beautiful wall tile in the tub/shower, a spacious family room with gas fireplace and sliding doors to the patio and backyard, a 4th bedroom on the lower level, plus a renovated 3pce bathroom and separate side entrance on the lower level which makes an ideal teen retreat or in-law potential, basement with laundry area and plenty of storage space, a beautiful, extra deep private backyard with park-like feel backing on to Appleby Creek, plus a patio with awning, deck with gazebo, raised garden planters, fire pit, and fruit trees, all make this is an ideal yard for relaxing or enjoying with family and friends, and the front yard with a large covered porch, and a driveway for 4 cars, plus 2 in the garage. Updates include renovated kitchen and both bathrooms, luxury vinyl floors, lighting, Furnace, and AC, all in 2020, double garage door and opener in 2021, and roof about 5-7 years old. A prime south Burlington location, steps to quality schools, the lake, parks, community Center, shops, dining, and more, and literally just minutes to highways, the GO, and endless other great amenities. Don't hesitate and miss out! Welcome Home! (id:60365)
2498 Longridge Crescent
Oakville, Ontario
Welcome to this lovely, upgraded, and well-maintained home at 2498 Longridge Crescent in the highly desirable and family-friendly River Oaks community of Oakville! Nestled comfortably on a (31.00 x 123 )ft lot (Irreg.) in a peaceful neighborhood, this elegant 2281 square ft (as per MPAC) home is sure to impress for several great reasons. Step inside and enjoy the ultra-functional floor plan with separate family and living rooms, and easily entertain inside the large living and family rooms, all illuminated with pot lights. Smooth ceilings are present throughout the home. Enjoy a beautiful eat-in kitchen (upgraded), fully equipped with S/S appliances, an oversized island, ample cabinet/storage space, and a walk-out to a spacious backyard retreat! The stunning iron pickets staircase invites you upstairs to indulge in 4 generously sized bedrooms, all with rich hardwood flooring throughout. There is no carpet in this house. The large primary bedroom features a large walk-in closet, huge windows, and an upgraded 5-piece washroom. There are other three good-size bedrooms too..Growing families will have more space waiting for them in the fully finished basement, featuring a 2-piece washroom and a wet bar. This home is truly a must-see - don't miss it! (id:60365)
Basement - 58 Gallpoint Crescent
Brampton, Ontario
Welcome Home To This Legal + Spacious, 2 Bedroom Basement Apartment! This Highly Desirable Bram East Community On The Border Of Vaughan/Brampton. Rent Has All Utilities Included (Heat, Hydro, Water, 2 Parking Spaces On Driveway). Spacious Layout With Full Kitchen, Living, Dining, Den, And 2 Large Bedrooms. Property Is A Double Garage Detached Home W/ A Separate Side Entrance To Basement Apartment. Minutes From 427 And 407. (id:60365)
32 Basswood Circle
Oro-Medonte, Ontario
CUSTOM EXECUTIVE HOME WITH AN EXPANSIVE INTERIOR ON 3/4 OF AN ACRE OF PROPERTY! Discover this custom-built bungalow nestled in the prestigious Arbourwood Estates neighbourhood. Sitting on an expansive 147 x 223 ft lot, this 3/4-acre property boasts professionally landscaped grounds that provide tranquility and ample space for outdoor living and entertaining. Step inside over 2,300 sq ft of above-grade living space featuring elegant hardwood flooring and neutral paint tones throughout the main living areas. The spacious eat-in kitchen shines with stainless steel appliances, warm-toned cabinetry, a granite-topped island, and a walkout to the deck, perfect for summer barbecues. Entertain effortlessly in the combined dining and living room, highlighted by a cozy gas fireplace, or unwind in the inviting family room featuring a charming wood-burning fireplace and an open connection to the kitchen. The primary bedroom is complete with a garden door walkout, a 5-piece ensuite with a jetted tub, and a walk-in closet. Two additional main floor bedrooms offer comfort and versatility, while the partially finished basement includes a fourth bedroom. The homes stunning curb appeal features a striking stone and stucco exterior, grand columns, arched windows, a covered front entry, and a 2-car garage with ample driveway parking. Located close to Lake Simcoe, Brewis Park, Shanty Bay P.S., golf courses, the community arena, and just 10 minutes from Barrie's amenities, this home combines serene living with the convenience of nearby city services. Don't miss the chance to own this one-of-a-kind property in an exceptional location! (id:60365)
107 - 295 Cundles Road E
Barrie, Ontario
Welcome Home! This Breathtaking 1 Bedroom + Den, 1 Bathroom Suite Rests Comfortably Alongside One Of Barrie's Most Enjoyed Waterfront Communities, Little Lake! Beautifully Finished & Fully Equipped With Open-Concept Eat-In Kitchen, Stainless Steel Appliances, Soaring Ceilings, Full-Sized Office/Den, En-Suite Laundry/Storage, Large Enclosed Balcony, Owned Parking, Convenient Main Floor Location & Much More! NOTE: Photos taken prior to current tenant occupancy. (id:60365)
8060 Oakridge Drive
Ramara, Ontario
Top 5 Reasons You Will Love This Home: 1) Nestled along the tranquil shores of the Green River, this rare granite shoreline property offers a peaceful retreat just moments from the quaint town of Washago, with its beautiful exposed granite and a structure grandfathered in close to the water 2) The lot features a shallow shelf teeming with marine life and deep water off the head wall perfect for diving, while the sparkling emerald green water provides an aquarium-like view of turtles, fish, and other wildlife 3) Inside, the inviting two bedroom layout includes a full eat-in kitchen, a bright living room with a walkout to the deck, and a cozy family room ideal for unwinding after a day on the water 4) Open water nearly year-round attracts trumpeter swans, beavers, bald eagles, and otters, while the west-facing lot provides breathtaking sunsets and endless opportunities to explore the Muskoka regions natural beauty 5) With close access to amenities and just 20 minutes from Orillia, this home offers serene waterfront living, town convenience, and unmatched recreational opportunities right at your doorstep. 1,300 fin.sq.ft. (id:60365)
2 - 191 Nottawasaga Street
Orillia, Ontario
All units have their own services and are individually metered except for water use. Absolutely gorgeous & available immediately!! Main Level Unit - 2 Bedrooms (one with a walk-in closet), kitchen with stainless steel appliances, living room, 1 x 4-piece bathroom & in unit laundry. Completely renovated. 1 Parking Space. Exclusive use of 23ft x 15ft deck. Communal use of backyard. References, letters of employment, credit check. Monthly rental amount PLUS gas, electricity and 40 percent of water use. Landlord responsible for grass cutting, Tenant responsible for snow removal. (id:60365)
4542 6 Sunnidale Concession
Clearview, Ontario
You need to see this one to believe it!! Situated on just under 3 acres 5 minutes to New Lowell and 10 minutes to Angus this charming farm home was gutted to the studs in 2023 and a massive legal in-law suite with double oversized garage with walk-out basement was completed in 2021! With 4 bathrooms on the main level alone, two laundry rooms, two living rooms, two full bedrooms with full ensuites and one accessibility friendly shower, inside garage entrance and main kitchen with butcher block island and stainless-steel appliances and the other kitchen with quartz countertops two-tone cabinetry both with soft close cabinetry and walkouts to the vast scenic yard, you have died and gone to heaven. With almost 4000 finished square feet (not counting the lower level) 6 more bedrooms upstairs, plus bonus loft space the kids have their own newly renovated bathroom, and the primary bedroom has crown molding, a large walk-in closet with custom pull outs and 5-piece bathroom with stand-alone tub, dual vanity with marble top and separate shower with hex flooring. There is also a walk-in linen closet and a unique mezzanine overlooking the grand front foyer plus two staircases to the second floor. The furnace was done November 2024 for the original side plus the in-law suite has its own as well as separate water systems and all plumbing, and electrical done with massive renovation as well as the septic system. The entire roof was done 2021 and the huge barn has two levels, steel roofing and there is also a chicken coop. Both sides of the home have 200-amp panels as well. Only 5 minutes to the school, and library, easy shopping in Stayner or Angus or a quick 20-minute drive to the 14 km beach of Wasaga, or 23 minutes from Snow Valley for skiing and snowboarding. Welcome home where tranquility and functionality merge seamlessly. (id:60365)
112 - 306 Essa Road
Barrie, Ontario
Welcome to The Gallery Condominiums -- Barrie's art-inspired condo community, where modern West Coast style meets thoughtfully curated design. Suite 112 is a beautifully upgraded and inviting ground floor unit, offering 1,374 sq. ft. of open concept living space, featuring 2 bedrooms, a den, and 2 full bathrooms. Perfect for those looking to downsize without compromise, this suite provides the ideal transition into condo living. Flooded with natural light from its south facing orientation, the oversized windows create a bright and airy atmosphere throughout. Enjoy serene views of the 14-acre forested park right from your bedroom windows. Step outside with ease through the patio doors onto your private terrace, a rare and convenient feature. Every detail has been carefully considered, with upscale finishes that include: 9' ceilings, Stainless steel appliances, Waterline to the fridge, kitchen backsplash, Glass-tiled walk-in shower in the primary ensuite, Designer lighting, Fresh paint throughout and much more. As a resident of The Gallery Condominiums, you'll also have exclusive access to the 11,000 sq. ft rooftop patio, a spectacular space to entertain, relax, and take in panoramic views of Barrie and Kempenfelt Bay. Located just minutes from Highway 400, shopping, dining, and the Rec Centre, this home blends luxury and convenience in one exceptional package. Welcome to elevated condo living. Welcome home. **Second parking stall may be available for purchase or lease** (id:60365)
5 Magna Carta Road
Barrie, Ontario
Top 5 Reasons You Will Love This Home: 1) This house has been pampered more than a spa client, with updated windows, a roof treated in 2024, shiny new garage doors, main-level laundry with a sparkling washer and dryer, bathrooms refreshed in 2025, upgraded attic insulation, and an irrigation system, basically all the heavy lifting is done, so you can skip the reno stress and start living your best life 2) Over 2500 square feet of meticulously maintained perfection, with a formal dining room and butlers pantry leading into a crisp white kitchen with granite counters and a gas range, all overlooking the sun-filled living room where the fireplace practically winks at you to sit down and stay awhile 3) Five bedrooms and four bathrooms mean youve got space for everyone and their hobbies, and the primary suite is basically a five-star resort, with a walk-in closet worthy of its own Instagram reel and a spa-inspired ensuite featuring a soaker tub and double vanity made for bubble baths and zero sharing 4) The lower level is half finished, half full of potential, with a builder-finished bedroom and bathroom already complete, and bonus, the electrical is already done, so finishing the rest is a breeze, no need to bribe your uncle the electrician, just dive straight into creating your dream gym, theatre, playroom, or that in-law suite that earns you favourite child status 5) Your backyard oasis is fully fenced and hugged by mature cedar trees for maximum privacy, summer dinners on the oversized deck, cozy nights under the stars, and inside access from your oversized garage make everyday life feel effortlessly easy and just a little bit luxurious. 2,515 above grade sq.ft. plus a partially finished basement. (id:60365)
10195 Highway 12 W
Oro-Medonte, Ontario
A TRUE LIVE-WORK PROPERTY WITH A RETAIL STORE, OFFICE, MULTIPLE OUTBUILDINGS & OVER 95 ACRES TO GROW YOUR VISION! This picture-worthy property looks like it leapt off the pages of a gardening magazine, offering over 95 acres of stunning land with a rare mix of A, RU, EP and GC zoning that supports residential living, agricultural operations and commercial uses. Situated directly on high-traffic Highway 12, its a golden opportunity to live, work and grow in one unforgettable location. A purpose-built retail store on-site supports a variety of business ventures, while two double-sided billboards offer added income potential. The 2-storey residence is a showpiece of charm and craftsmanship, presenting cathedral ceilings, pot lights, African mahogany wood flooring, and a stunning four-season sunroom featuring a brick accent wall and views of the surrounding grounds. The custom kitchen features solid wood cabinetry paired with newer countertops and a propane gas stove. The functional layout features a main floor bedroom, a main floor laundry room, and a main floor 3-piece bathroom, while the upper level offers a spacious loft and two additional bedrooms, each served by a second 3-piece bathroom. Appreciate the comfort of central air, a propane furnace, and owned utilities, including the water heater and softener. Multiple usable outbuildings include a detached garage, drive shed, seed drying building, and a classic bank barn, with yard hydrants still in place from the former greenhouse operations. Board and batten siding, a steel roof, a newer deck, mature trees and blooming wildflowers all contribute to the showstopping curb appeal. An attached office with a bathroom offers flexible space for home-based or farm-related business. This is not just a property; its a lifestyle opportunity, a creative canvas and a rare find that doesnt come along twice. (id:60365)

