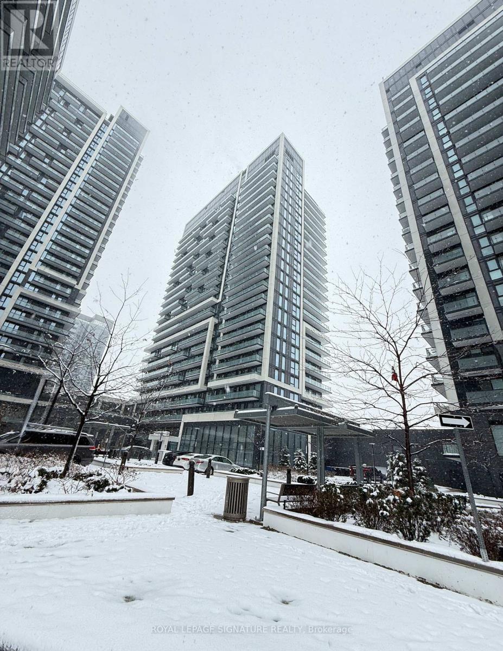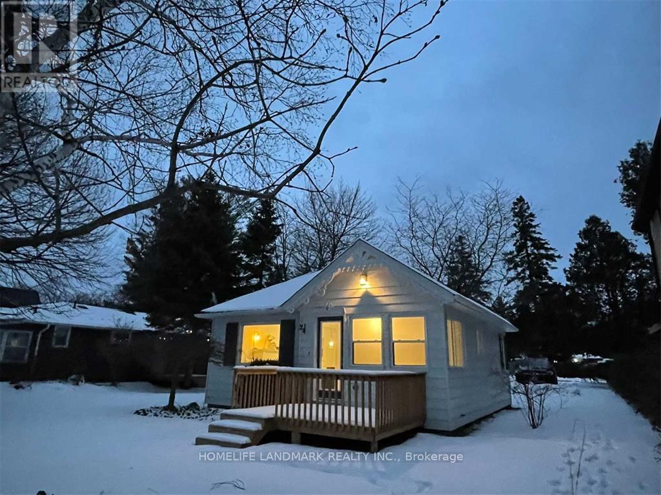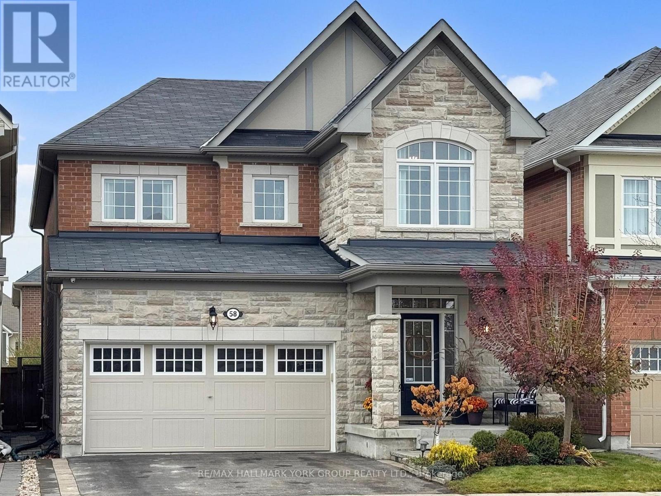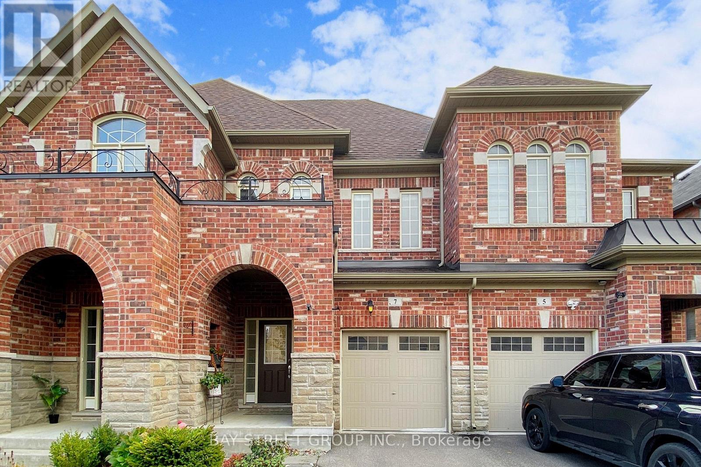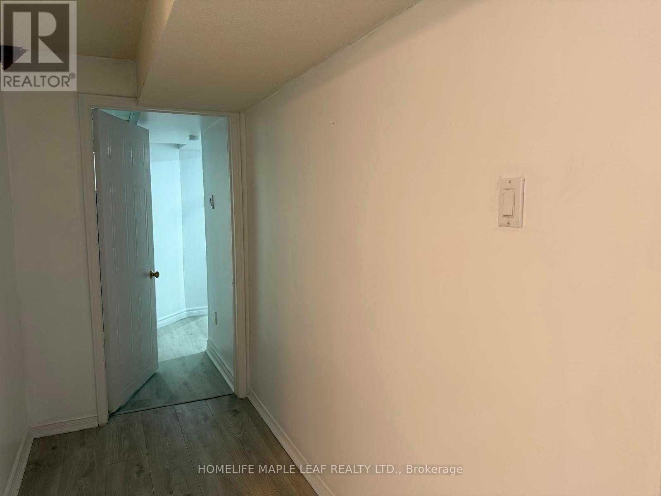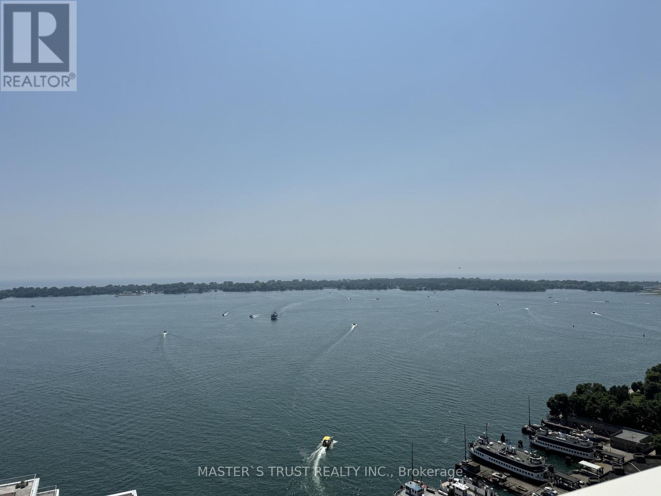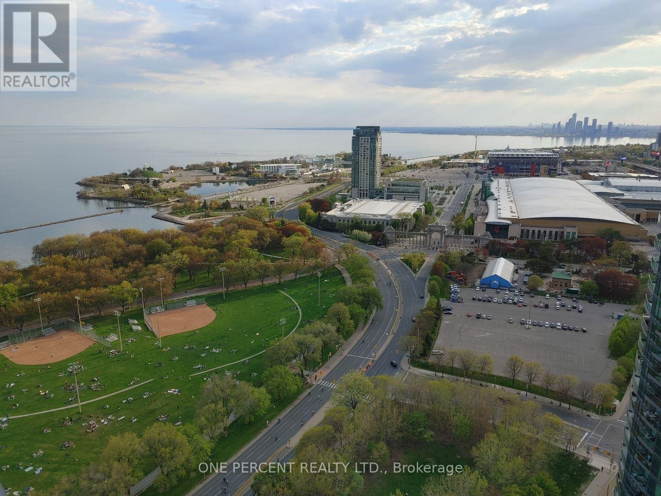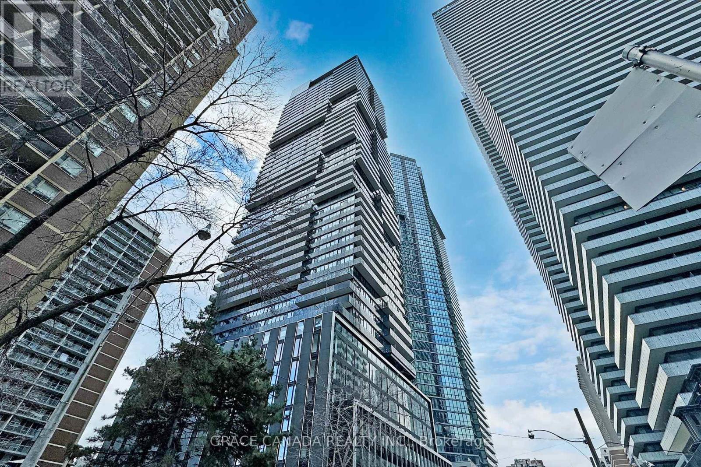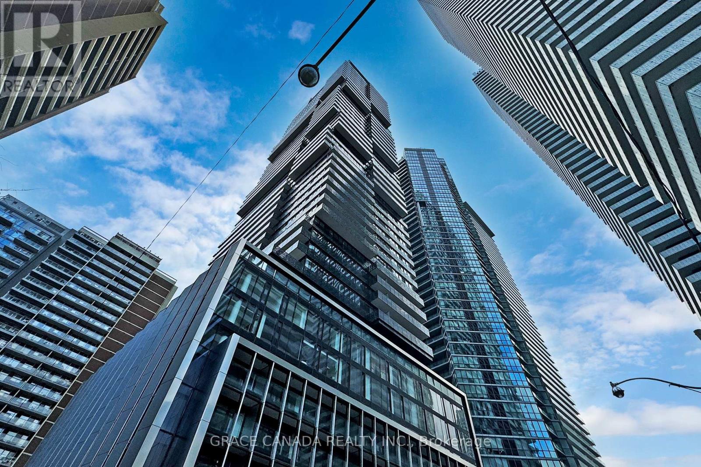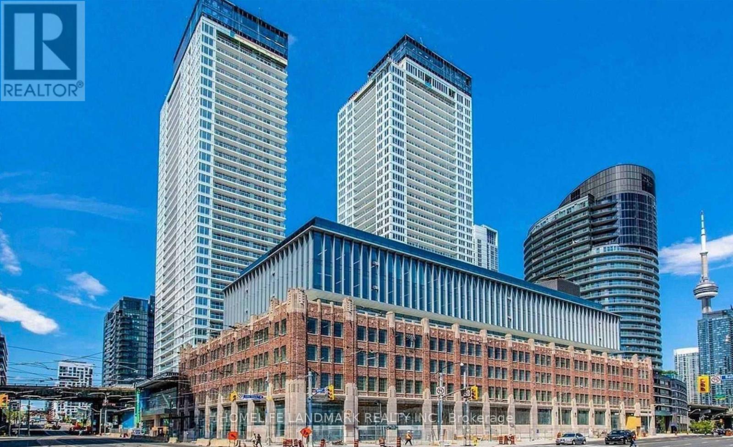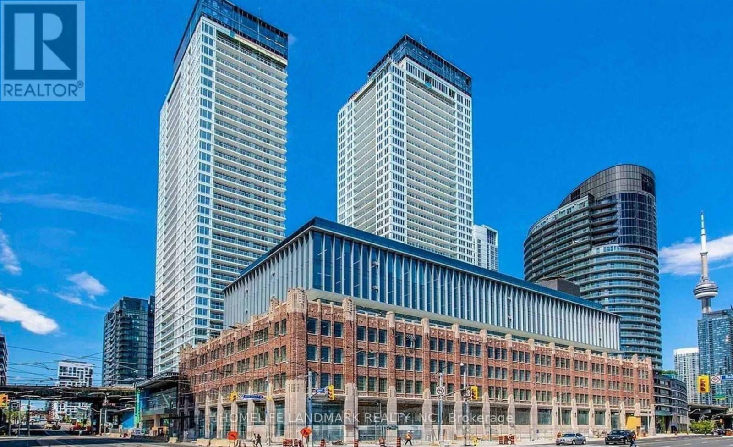Ph06 - 95 Oneida Crescent
Richmond Hill, Ontario
Penthouse-level living at 95 Oneida Crescent in the heart of Richmond Hill! This stunning suite offers modern finishes (10 ft ceilings, quartz counter tops), soaring views, and unbeatable convenience-just steps to transit (GO, YRT/VIVA), Hwy 407/404, top-rated schools, parks, dining, and major shopping including Hillcrest Mall. Enjoy resort-style amenities such as a luxurious indoor pool, state-of-the-art gym, stylish party/rec room, and an impressive rooftop terrace perfect for relaxing or entertaining. Lease includes 1 underground parking spot and 1 locker for added convenience. Experience premium, connected living in the sought-after Langstaff community! (id:60365)
851 Lake Drive E
Georgina, Ontario
Beautiful Fully Furnished 4-Season Indirect Waterfront Home Featuring Open Concept Layout, Vaulted Ceilings And Private Lake Simcoe Access! Updated Throughout And Well-Maintained. Kitchen With Quartz Countertops And Ss Appliances. Living Room With Fireplace Overlooks The Water. 3-Piece Bathroom With Glass Shower. Detached Garage With Hydro. Short Walk To Public Beach &Park . Restaurants, Stores, Tim Horton , Gas Station Are All Within A 5 Minute Drive ! Cottage And Home In One! (id:60365)
58 Clifford Dalton Drive
Aurora, Ontario
Welcome to this fully upgraded detached 4-bedroom home set in the highly desirable community of Rural Aurora. This home offers approximately 3300 SQFT of total living space. The main floor features 9-foot ceilings, hardwood floors throughout, oak staircase with Carpet Runner, Wainscoting and Crown Moldings. The extended, upgraded kitchen is designed for both style and function, offering a walk-in pantry, a spacious breakfast area, and a large centre island perfect for everyday living and entertaining. Upstairs, the primary bedroom impresses with a generous walk-in closet complete with custom organizers and a luxurious 5-piece ensuite, providing the ideal private retreat. The beautifully finished basement adds exceptional versatility, featuring a kitchen, a 3-piece bathroom, and a cold room, making it perfect for extended family or additional living space. This move-in-ready home showcases quality, comfort, and premium upgrades in one of Aurora's most sought-after neighbourhoods. Home Shows 10+. A Must See! (id:60365)
7 Paper Mills Crescent
Richmond Hill, Ontario
Sun-filled 3-bed freehold townhouse in coveted Jefferson Forest. Bright south-facing living & breakfast areas, open-concept main floor with hardwood throughout. Primary bedroom with walk-in closet & 4-pc ensuite. Convenient 2nd-floor laundry. Upgraded hardwood staircase with runner & iron pickets. Direct garage access. Look-out basement (above-grade windows) for future rec room. Deck & private fenced backyard siding onto ravine/greenspace-enhanced privacy and nature at your door. 2-car driveway. Steps to Yonge/YRT/Viva, parks & shopping; quick access to Hwy 404. Within Richmond Hill High School area. (id:60365)
127 Kearney (Basement) Drive
Ajax, Ontario
2 Bedroom basement apartment in cozy neighbourhood in Ajax with separate entrance , Tenant to pay 30 % of the utilities costs as per bills provided by Landlord. One Parking spot on driveway, large unit, close to all amenities. private laundry. (id:60365)
19 Corridale Avenue
Whitby, Ontario
Welcome to this beautifully maintained home located in a quiet, family-friendly neighbourhood in Whitby. The bright and functional layout is highlighted by a vaulted family room with soaring ceilings, creating an open and airy atmosphere perfect for everyday living and entertaining. The finished basement provides valuable additional living space, ideal for a recreation room, home gym, or guest area. Enjoy enhanced privacy with no neighbours at the back, offering a peaceful and unobstructed outdoor setting. The backyard features a hot tub (as is), perfect for relaxing after a long day or hosting gatherings. Generously sized bedrooms, ample natural light throughout, and a convenient location close to schools, parks, shopping, transit, and major highways make this home an exceptional opportunity for comfortable suburban living. (id:60365)
2503 - 15 Queens Quay E
Toronto, Ontario
Lake View! Lake View! Gorgeous Water Front Lake View From All Rooms. 2 Beds, 2 Baths With Large Balcony. Almost 700 Sqft Of Interior LivingSpace With High-End European Kitchen Incld. Bright Condo With Ceiling To Floor Windows And Laminate Floor Throughout. Open ConceptKitchen W/Quartz Countertops & Ceramic Backsplash. Stainless Steel Appliances. (id:60365)
3609 - 215 Fort York Boulevard
Toronto, Ontario
Perched on the 36th floor with expansive unobstructed west views of Lake Ontario and the city, this 1+1 bedroom unit can be your next home. Bright and filled with light, this unit has 9 ft ceiling, is carpet free, comes with window coverings and designer lighting and is made for entertaining with a kitchen center island. The unit contains plenty of storage including a custom wardrobe closet in the den and a storage locker. From inside the unit or from your balcony sit and enjoy summer sunsets while overlooking Coronation Park, Princes' Gates and the Martin Goodman waterfront trail. Walking distance to many of downtown Toronto's amenities including King West, The Well, The Bentway, Liberty Village, Billy Bishop Airport, Loblaws, restaurants and much more. TTC at your doorstep as is Gardiner Expressway for easy commuting. (id:60365)
5004 - 55 Charles Street E
Toronto, Ontario
Experience Refined Luxury condo at 55 Charles st, Located on the 50th Floor , An exceptional home that offers a perfect blend of luxury, comfort & modern convenience. This Spacious 2-bedroom, 2 Bath Suite Boasts South Exposure with Sun-filled spaces and Unobstructed Breathtaking City and Lake views. Its open-concept design flows into bright, airy living space perfect for entertaining. This unit features 10 feet ceilings and South exposure. Built with functionality in mind, Indulge in premium amenities, including a rooftop deck offering breathtaking views, a tranquil yoga studio, and a rejuvenating sauna. A Stylish Private lounges, A state-of-the-art gym, Steps To Yonge/Bloor Subway Line, Shopping, 5-Star Dining, Yorkville Finest Shops, U Of T.An . (id:60365)
5004 - 55 Charles Street E
Toronto, Ontario
Experience Refined Luxury condo at 55 Charles st, Located on the 50th Floor , An exceptional home that offers a perfect blend of luxury, comfort & modern convenience. This Spacious 2-bedroom, 2 Bath Suite Boasts South Exposure with Sun-filled spaces and Unobstructed Breathtaking City and Lake views. Its open-concept design flows into bright, airy living space perfect for entertaining. This unit features 10 feet ceilings and South exposure. Built with functionality in mind, Indulge in premium amenities, including a rooftop deck offering breathtaking views, a tranquil yoga studio, and a rejuvenating sauna. A Stylish Private lounges, A state-of-the-art gym, Steps To Yonge/Bloor Subway Line, Shopping, 5-Star Dining, Yorkville Finest Shops, U Of T.An . (id:60365)
3102 - 19 Bathurst Street
Toronto, Ontario
Experience refined urban living in one of downtown Toronto's premier residences. This sophisticated 1-bedroom suite offers a bright and modern atmosphere. The sleek kitchen is outfitted with premium appliances, making it a standout. Residents enjoy unparalleled access to the historic heritage building next door, which houses a flagship Loblaws, LCBO, Shoppers Drug Mart, and Joe Fresh within 87,000 square feet of high-end retail. Located just steps from the waterfront, the building is surrounded by Toronto's finest dining, entertainment, and sports venues, with the TTC and major highways easily accessible for effortless commuting. This location is also a top choice for families, situated within the catchment area of highly rated schools like Harbord Collegiate Institute, ensuring a perfect balance of luxury lifestyle and academic excellence. (id:60365)
3202 - 19 Bathurst Street
Toronto, Ontario
Experience refined urban living in one of downtown Toronto's premier residences. This sophisticated 1-bedroom suite offers a bright and modern atmosphere. The sleek kitchen is outfitted with premium appliances, making it a standout. Residents enjoy unparalleled access to the historic heritage building next door, which houses a flagship Loblaws, LCBO, Shoppers Drug Mart, and Joe Fresh within 87,000 square feet of high-end retail. Located just steps from the waterfront, the building is surrounded by Toronto's finest dining, entertainment, and sports venues, with the TTC and major highways easily accessible for effortless commuting. This location is also a top choice for families, situated within the catchment of highly-rated schools like Harbord Collegiate Institute, ensuring a perfect balance of luxury lifestyle and academic excellence. One parking spot is included (id:60365)

