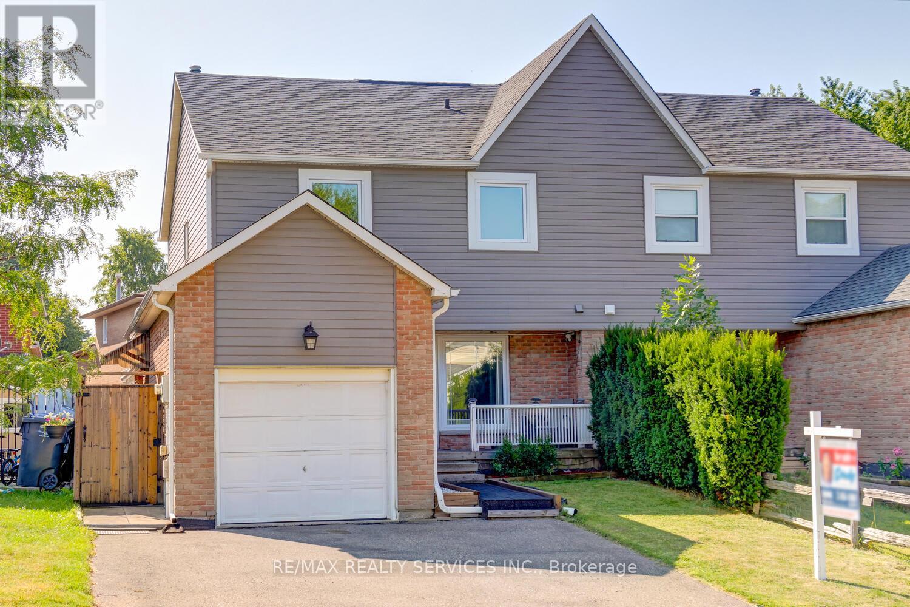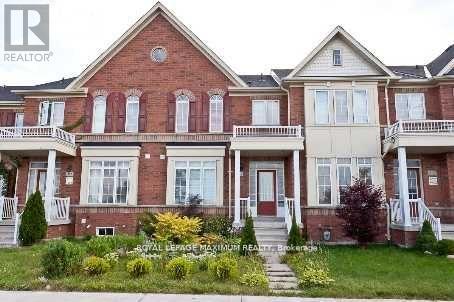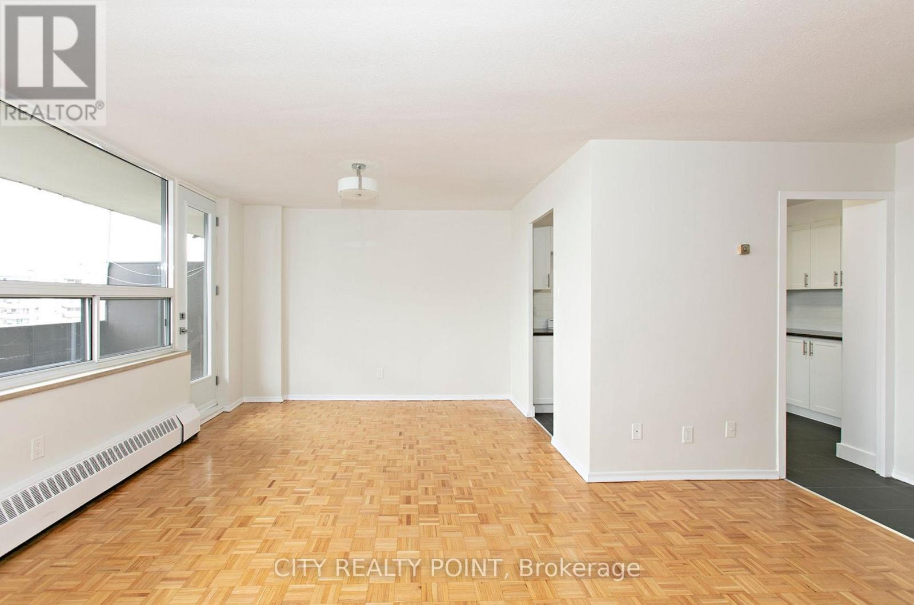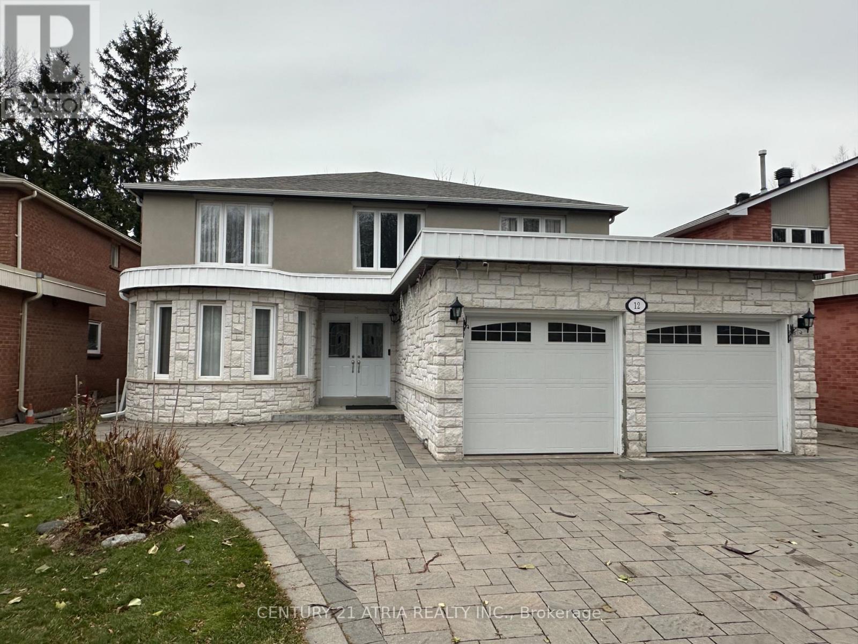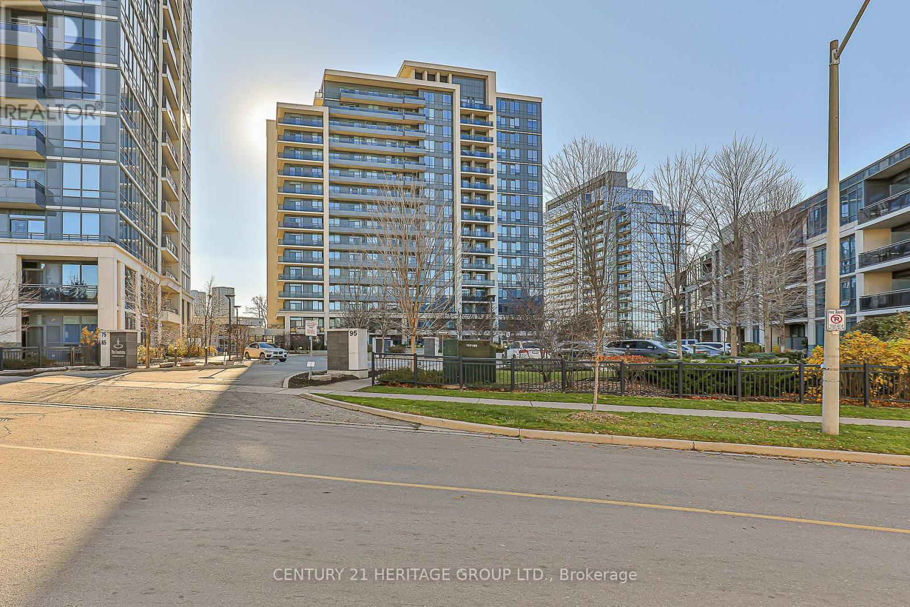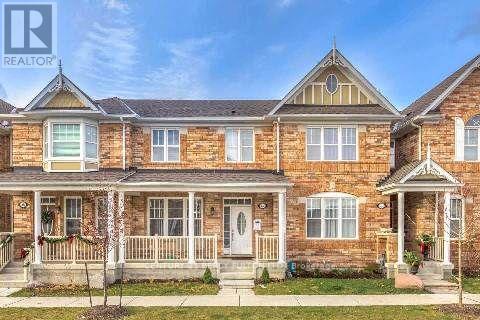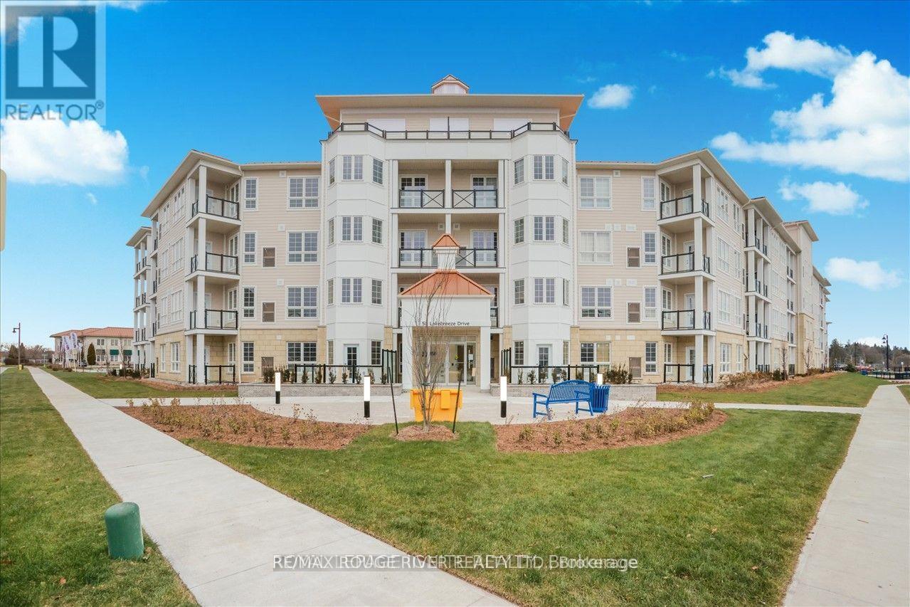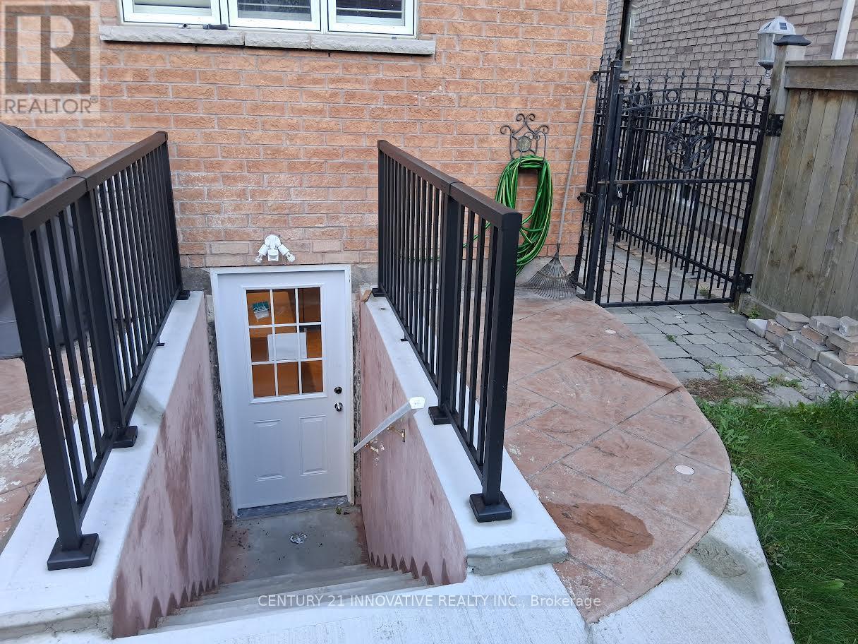72 Sparklett Crescent
Brampton, Ontario
Gorgeous 3 bedroom, 3 bath, semi detached home on a premium 30' X 100' lot in desirable Heart Lake East ! Extensive renovations including a gourmet kitchen with built - in breakfast bar, stainless steel appliances, pot lights, stone backsplash and pantry. Large master bedroom with oversized walk - in closet, spacious great room with pot lights, stone fireplace with electric insert and walk - out. Nicely finished open concept rec room with 3 - pc bath, pot lights and sub floor. High quality laminate throughout, renovated main bath, new central air ( 2023 ), upgraded vinyl windows ( 2018 ), reshingled roof ( 2014 ), extra insulation ( 2016 ), upgraded doors and hardware. Private fenced yard with covered deck, garden shed, double width driveway, cozy front patio and is walking distance to schools, parks, shopping and quick access to HWY # 410 ! Excellent curb appeal, shows well and is priced to sell ! (id:60365)
1210 - 2900 Highway 7 Road
Vaughan, Ontario
Bright and well-appointed 1+1-bedroom condominium offering two full bathrooms in a prime Vaughan location. This freshly painted suite features an open-concept layout with 9-foot floor to ceiling, southeast facing windows, providing an abundance of natural light throughout the day. The unit includes ensuite laundry and a modern kitchen equipped with stainless steel appliances. Situated in the highly sought-after Expo City community, just south of Vaughan Mills Shopping Centre and minutes to Vaughan Metropolitan Centre (VMC) Subway Station, a major transit hub with direct access to Viva, YRT, and GO Transit. Convenient subway connectivity to York University, Seneca College (York Campus). Surrounded by an excellent mix of amenities including fitness facilities, retail shops, Cineplex, Costco, IKEA, Dave & Buster's, dining, and entertainment. Easy access to Highways 400, 407, and 7 makes this an ideal residence for professionals and commuters. (id:60365)
201 Box Grove Bypass
Markham, Ontario
Very Bright, Clean And Well-Kept Arista Built Townhome. 1390 Sqft As Per Builder's Plan, Open Concept Layout With No Wasted Space. Pot Lights Throughout, Granite Counters In Bathroom, Eat In Kitchen With Island, And Partially Finished Basement. A Great Home In A Great Area Close To Transit, Shopping And Schools, Detached Garage With Side By Side Parking. Show With Confidence. (id:60365)
1105 - 6200 Bathurst Street
Toronto, Ontario
SAVE MONEY! | UP TO 2 MONTHS FREE* | one month free rent on a 12-month lease or 2 months on 18 month lease| Welcome to this **newly renovated, bright, and spotlessly clean 2-bedroom, 2-bathroom apartment** nestled in the heart of a **family-friendly, 14-storey high-rise** at 6200 Bathurst Street. Available **immediately**, this move-in-ready gem offers exceptional value with **all utilities included** move in by the weekend and start living your best life! Step into a **modern living space** featuring a **brand-new kitchen** with sleek appliances (dishwasher, fridge, microwave, stove), fresh paint throughout, and gorgeous **hardwood and ceramic flooring**. Enjoy your morning coffee or unwind in the evening on your **private balcony** with panoramic views of this quiet, tree-lined neighbourhood at Bathurst and Steeles. With **optional air conditioning** (ask for details), this home is designed for year-round comfort.**Unbeatable convenience** awaits: just minutes from **York University**, **TTC transit** (a short ride to Finch Station), top schools, hospitals, shopping, restaurants, and lush parks. Whether you are a student, professional, or family, this location has it all. Relax by the **heated outdoor pool** in summer, enjoy the **indoor saunas**, and take advantage of **smart-card laundry facilities**, **brand-new elevators**, and a **state-of-the-art boiler system**. On-site superintendent and **camera surveillance** ensure peace of mind.**Additional perks**: Rent a locker ($35/month) or parking ($175/month underground, $125/month outdoors) with ample visitor parking available. This **rent-controlled building** keeps costs predictable, with **hydro, water, heating, and hot water all included**. Agents are warmly welcomed and protected bring your clients to see this standout rental! Competitive with the best in North York, this apartment combines modern upgrades, fantastic amenities, and a prime location. Don't miss out, schedule your viewing today! (id:60365)
46 Elm Grove Avenue S
Richmond Hill, Ontario
Beautiful, Bright & Well-Maintained Home in a Prime Location. Welcome to this spacious and well-kept property offering comfort, style, and convenience. Filled with natural light, this home features a smart layout with generously sized rooms, modern finishes, and a warm, inviting atmosphere. The kitchen is thoughtfully designed with ample cabinetry and counter space, perfect for everyday living and entertaining. The living and dining areas flow seamlessly, creating an open and functional space. Bedrooms are comfortable and quiet, offering plenty of storage and a relaxing retreat at the end of the day. Enjoy the added benefits of a clean, secure building and a desirable neighborhood close to shops, restaurants, public transit, parks, and major routes. Ideal for professionals, couples, or families seeking a place that truly feels like home. Highlights: Bright, spacious layout, Well-maintained and move-in ready. Convenient location close to amenities. Quiet, friendly neighborhood Available now. Don't miss the opportunity to live in a home that combines comfort, location, and value. Flexible lease options available, including long-term or short-term, furnished or unfurnished. (id:60365)
(Basement) - 12 Pearl Gate Court
Richmond Hill, Ontario
*** Legal basement apartment *** Approximately 1600 square feet! Newly renovated basement with separate entrance. Large and spacious 2 bedroom unit with 2 bathrooms. Upgraded Large windows in the basement and large windows in the bedrooms. Large kitchen with large dining area. Master bedroom with walk-in closet & ensuite bathroom. 1 Parking Spots Available. Tenant To Pay 1/3 Of Utilities. Laundry room in the unit. No Pets Allowed. No Smoking. Landlords Lives On Main Floor.....Excellent location in Doncrest Richmond Hill area near Bayview & 16th Ave. Located on quiet cul-de-sac street. (id:60365)
914 - 85 North Park Road
Vaughan, Ontario
Beautiful, In Meticulous Condition 1 Bedroom Condo In The Fountains Building In The Heart Of Thornhill!!! Enjoy Unobstructed View W/Gorgeous West Facing Sunsets. The Unit Features 9Ft Ceilings, Open Concept Layout, Spacious Balcony, Granite Counters In Modern Kitchen, Laminated Floors Thru Out, Great Size Bedroom W/Walk In Closet. Underground Parking And Locker. Amazing Building Amenities - Swimming Pool, Sauna, Billiard Rm, Party Room And More. Prime Location - Walk To Shopping, Promenade Mall,Schools, Public Transit, Restaurants. (id:60365)
20 John Rudkin Lane
Markham, Ontario
Beatuiful Stacked Townhouse In Box Grove Community, 1663 Sf , Functional Layout, Bright And Spacious, Full Of Sunshine, Hardwood Floor Thru Out The Whole Unit, 2 Big Bedrooms With 2 Full Bath, Powder Room at 2nd Floor, Quartz Central Island, Big Balcony, 2 Parkings, Close To Schools, Restaurants, Shopping Malls, Hwy 7, Hwy 407, Public Transits, Hospital, Banks, Parks, Community Centres, Library, Etc.. **Please Submit Offer W/ Current Full Credit Report, Rental Application, Employment Letter W/Salary, Recent Pay Stubs, References, Photo I.D copy.** No Pets & No Smoking ** (id:60365)
30 Terry Fox Street
Markham, Ontario
Best location in Markham, close to all amenities, Freehold townhouse, no maintenance fee, modern, open concept, spacious, Stainless steel appliances, warm and inviting, hardwood floor, master bedroom ensuite, 2 washroom on second floor (id:60365)
Bsmnt - 1215 Wadebridge Crescent N
Oshawa, Ontario
Brand New, Never Lived In, 3Bed Lower Unit in All Brick Detached Home In Quiet Family Neighborhood. This Bright, Beautiful & Spacious 3 Bedroom Basement Unit Offers a Separate Entrance, Living Room with a Large Window, 2 Full Washrooms (One Ensuite) & Brand New Appliances. Welcoming Kitchen Includes: Fridge, Stove with Range Hood Fan. You also have your own Washer & Dryer. Conveniently located with quick access to Hwy 401, Walmart and public transit. If you want a quiet, family-friendly, suburban neighbourhood, THIS IS THE HOME FOR YOU!! (id:60365)
124 - 50 Lakebreeze Drive
Clarington, Ontario
*Welcome to the quaint Port of Newcastle* This Newer Harbourside Grand Condo built by Kaitlin offers 689 Sq. ft of Luxury Living by the Lake* Features main floor unit no stairs or elevators ** 1+1 Bedroom & 2 full bathrooms, Open concept design floor plan, premium vinyl laminate flooring, walk-out to open Balcony* Bright Kitchen with Granite Counter Tops &Breakfast Bar* Ensuite Laundry, one underground parking spot* Enjoy free access to the Admirals Club House with Indoor Pool, Sauna, Hot Tub, Games Room, Library, Gym, lounge area & Theatre*Steps to the Waterfront, Marina & Trails * Easy transportation to highways* (id:60365)
Bsmt - 54 Muscat Crescent
Ajax, Ontario
Beautiful, new basement with 2 bedrooms and 2 bathrooms. Spacious layout with separate entrance. complete privacy. Reasonably priced and modern finishes. Must see. Tenants to pay 30% of utilities. (id:60365)

