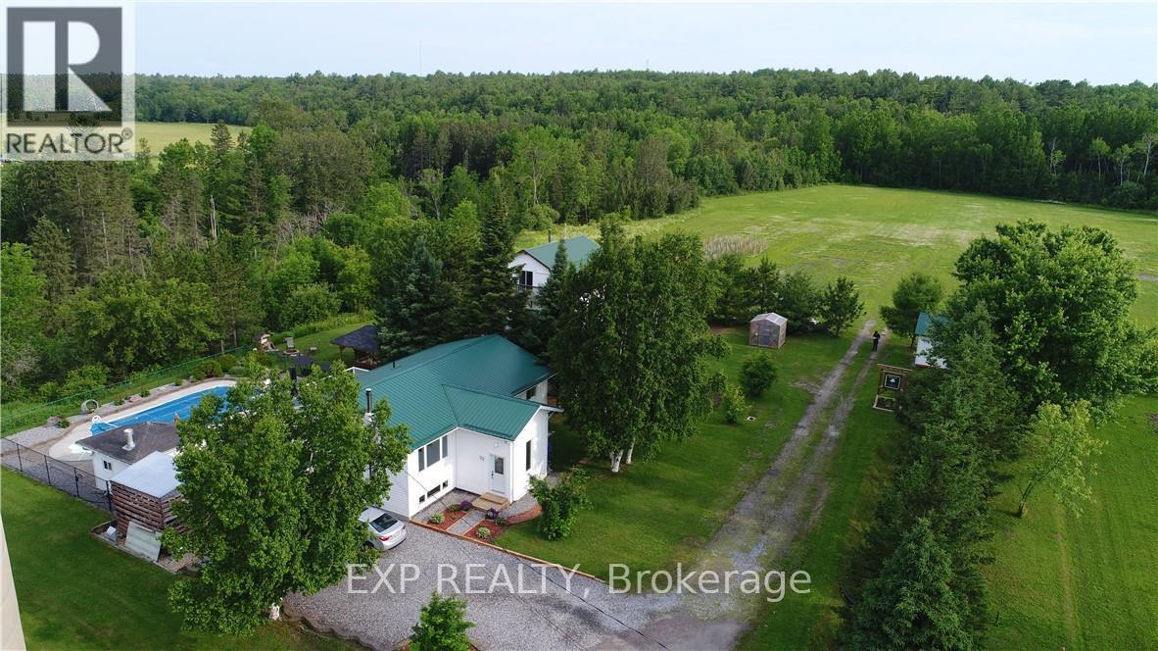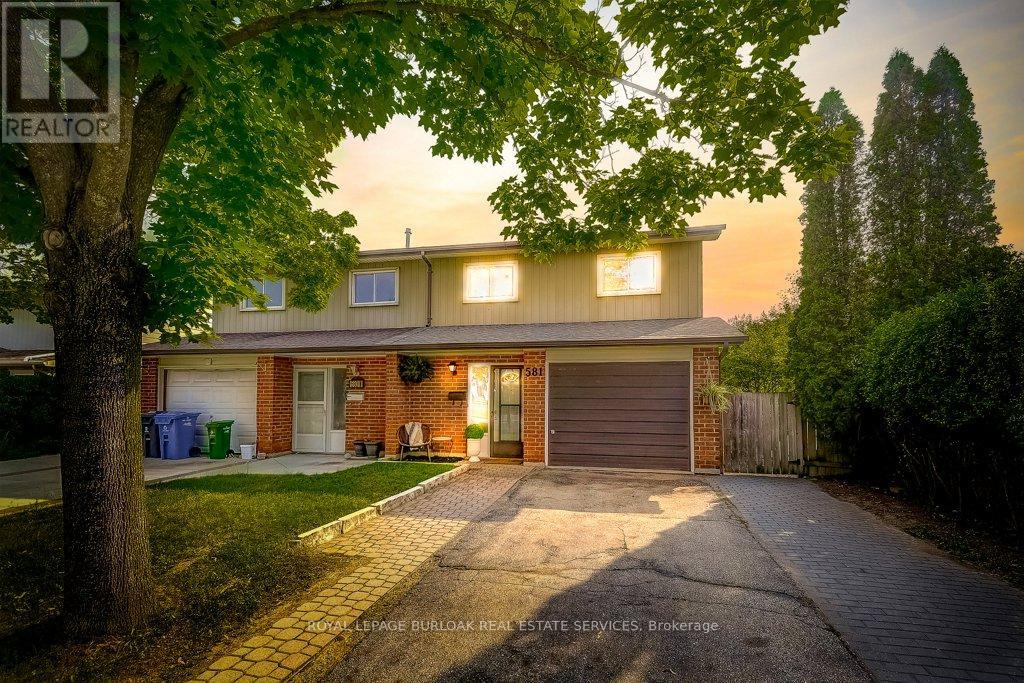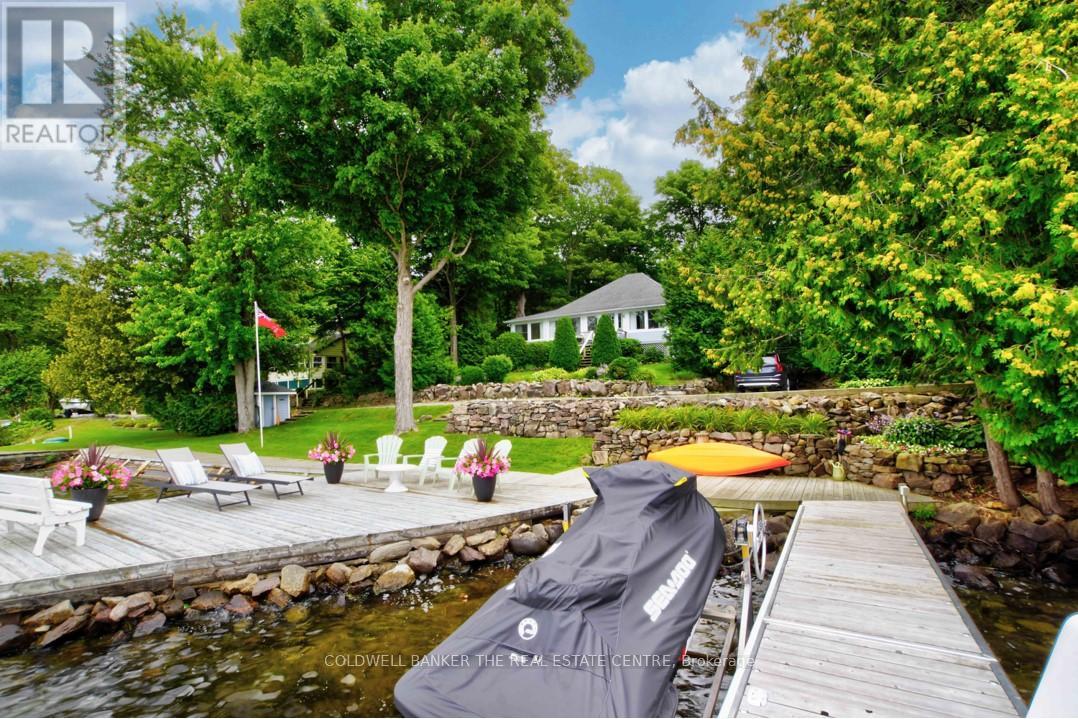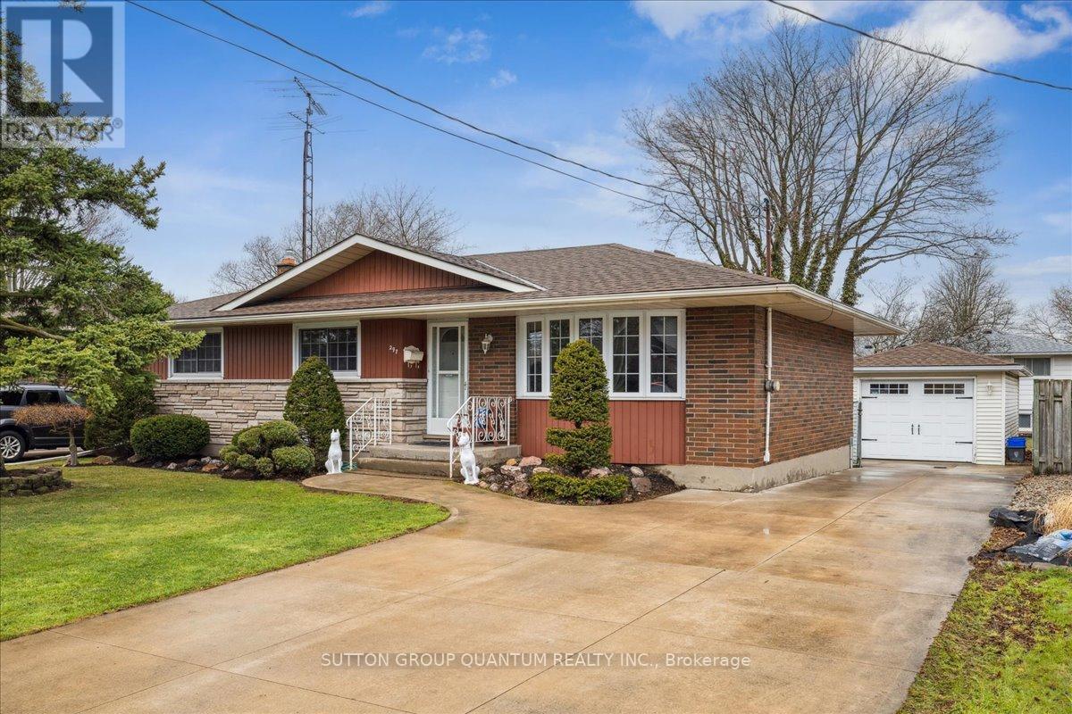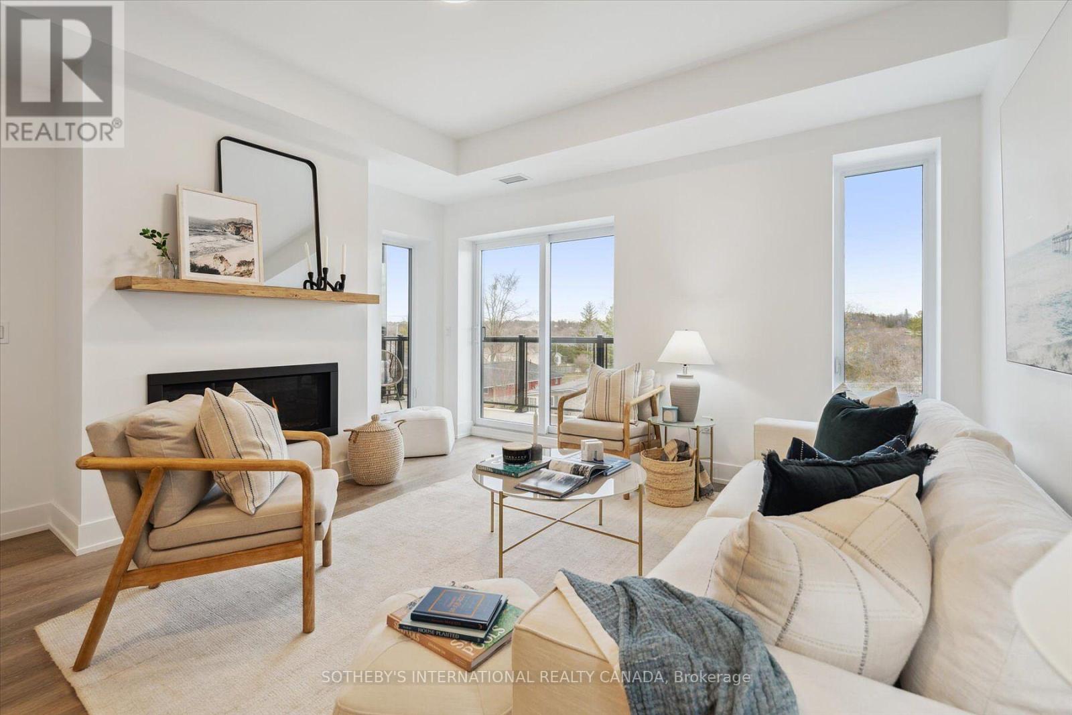B324 Ellen Pearce Island
The Archipelago, Ontario
Located in the heart of the historic Sans Souci Cottage Community,4+acre Ellen Pearce Island has been owned by the same family for over half a century. Upon purchasing they chose to retain the original 1 3/4 storey 4-bd, 2-bath structure, a classic turn of the century Georgian Bay (~1910) cottage. As such, it has become a local and mark presiding over the south channel, its familiar In Residence flags flying. As the family expanded a second sleeping cabin was built, later converted into a 3-bd, 2 bath cottage designed by John Stark, and built in 2007 by Rose Point Construction. The cottages are simple and streamlined in deference to the natural surroundings. Both are wrapped by windows on 4 sides illuminating the interiors and framing views to water. Both have large sun rooms and fireplaces. Each cottage has a 3-pc and a 4-pc bath. The newer cottage is winterized and can be fully enjoyed through 3 seasons. As both cottages have full kitchens the island is ideally suited as an extended family compound. The cottages, each with large deck, overlook wonderful views, open water to the south, sunset on the western horizon, cruisers plying the channel, and west to Frying Pan Island; location of(SSCA)Sans Souci Cottagers Association's new Community Centre, currently under construction, which will feature a covered pavilion, library/lounge, kitchen and fitness facilities. A natural harbour in the island's lee shelters two floating docks and, in the front bay a waterside swim/sundeck and a steel dock welcome guests to the island. The island's swimming is wonderful and back bays offer endless opportunities for exploring by kayak and canoe. The area is legendary for its superb sailing, boating and fishing as are the various picnic islands for shore lunches; Pomeroy, the Umbrellas and the Westerns. For more organized activities the SSCA runs social events, children's day camp, pickleball, basketball and immediately adjacent to SSCA is the Sans Souci Tennis Club. (id:60365)
33 Dubeau Street
West Nipissing, Ontario
Experience luxury country living with in-town convenience in this rare, fully renovated home on a beautifully treed lot, just shy of 5 acres in Verner. This exceptional 5-bedroom, 2-bathroom home is move-in ready and features a fully finished lower level with separate entrance, laundry and second kitchen, perfect for an in-law suite or rental opportunity.Step into a custom interior finished with white pine accents, a woodstove for cozy evenings, and a high-end kitchen boasting quartz countertops and main floor laundry hookups. Enjoy outdoor entertaining with French door opening to a 16' x 24' composite deck, hot tub, sauna, and a stunning 18' x 36' heated in-ground pool. A heated 24' x 32' shop with 10' ceilings, a finished loft (with woodstove, pine walls and air conditioned), and a brand-new heater in the shop which is ideal for tradespeople, hobbyists, or small business owners. Additionally, there is an insulated 12' x 12' shed with electricity and a charming 12' x 10' sun shelter with a custom gliding swing.Municipal water, sewer, natural gas, new windows, doors, furnace, and steel roof make this property as functional as it is beautiful. (id:60365)
4395 7 Highway
Asphodel-Norwood, Ontario
Welcome home to your custom bungalow with breathtaking waterfront views. This move in ready home offers an open concept floorplan with 4 bedrooms, 3 washrooms, main floor laundry and a finished walk out basement with in-law potential. Large primary bedroom features an ensuite bath and walk-in closet. Walkout from your living room and enjoy the southern views from your expansive deck. Convenient Main floor laundry. The Mudroom leads into your insulated & heated oversized Garage/Workshop measuring 25ft x 25ft with 10ft ceilings and 220V. The basement offers a large rec room, washroom, 2 spacious bedrooms each with walk in closets and a sunroom overlooking the Norwood Pond. Relax in the Hot Tub or Fish & Kayak right from your own backyard. 200amp service in house and sub panel in garage. This home presents an opportunity to have your own oasis just steps away from the downtown area, with easy access to schools, shopping, and entertainment! (id:60365)
647 Park Road
Stone Mills, Ontario
Gently carved out of the wild 2.5 acres, this unique property features a 1200+ sq ft gorgeous open concept home, 2 unique rental/guest accommodations, & a stunning RV site. Meticulously designed & crafted to create something truly special, this property highlights the beautiful surrounding environment. Situated for maximum privacy & southern exposure, light bathes the interior for passive solar gain. 10' patio drs on either side of the main living space & vaulted ceiling make it feel like you're living outdoors! Featuring modern luxurious touches like a spa bath, walk in closet, heated concrete floors & heat pump ensures year-round climate control and energy efficiency. Thoughtful landscaping brings nature. right up to the house all year. While designed for the ultimate experience of 2, a spacious office area could easily be converted to another bdrm. An attached 2 car garage could easily be revamped for an additional bdrm while maintaining space for storage & parking. Surrounded by over 350 acres of wilderness, the property features multiple outdoor spaces: a private deck, fire pit, pizza oven and raised veggie garden. Adding to the property's appeal are 2 separate guest accommodations, carefully designed & decorated. Both are nestled in the forest for total privacy & beautifully appointed for an instant turn key business opportunity. Booked year round thru AIR BNB, they provide significant income. Pls see details at 2uniquestays.ca. Located directly across the road from Centennial Park on Varty Lake, you have easy access to swimming & boating in the summer, skating & ice fishing in the winter. The beautifully landscaped spot for the RV has its own driveway in a private setting with mature gardens and deck . The peaceful ambiance & one-of-a-kind design elements set this home apart from typical offerings. Quality construction & thoughtful design speak to the owner's dedication to create something extraordinary. Don't miss this rare opportunity! (id:60365)
581 College Avenue W
Guelph, Ontario
Updated Family Home with Finished Walk-Out Basement in Prime South Guelph Location! Welcome to 581 College Ave West, a beautifully updated home located in the heart of South Guelph just minutes from the University of Guelph, Stone Road Mall, and surrounded by parks, schools, and all major amenities. With over 2200 SqFt of Total Living, this spacious 3+1 bedroom, 3-bathroom home offers incredible value with a fully finished walk-out basement featuring a separate entrance perfect for extended family or potential rental income. Step inside to find wide plank flooring on the main level, a brand-new kitchen with all NEW Stainless Steel Appliances. The main floor offers a bright, functional layout ideal for family living and entertaining. Going up to the second floor you'll find all New Broadloom on the stairs and entire second level. The Primary Suite is extremely Spacious with a large walk-in Closet and 4pce Semi-Ensuite Bathroom with Double sinks. The other two bedrooms are bright and spacious great for a growing family. The lower level includes another bedroom, full bathroom with shower, laundry Room with sink and a large Rec-room with walk-out access to a fully fenced spacious backyard. Additional highlights include: -Roof 2022 -Furnace 3Yrs old -Single Car Garage with a Double-wide driveway with ample parking -Bus stop right outside the door for easy commuting -Family-friendly neighbourhood with excellent walkability -Great investment potential thanks to proximity to U of G This move-in ready gem won't last long. Book your showing today and discover everything this versatile home has to offer! (id:60365)
185 Fire Route 72
Trent Lakes, Ontario
Welcome to lakeside living on beautiful Pigeon Lake! This spectacular custom-built waterfront home (2022) offers the perfect blend of luxury, comfort, and natural beauty. With 3 bedrooms and 3 bathrooms, this thoughtfully designed retreat sits on 108 feet of prime west-facing shoreline, ideal for swimming, boating, and taking in breathtaking sunsets. Step inside to a bright and airy main floor featuring 9 ceilings, heated hardwood floors, and floor-to-ceiling windows that flood the space with natural light. The open-concept layout showcases a stunning custom-designed gourmet kitchen with a large center island, soft-close cabinetry, a separate pantry, and captivating lake views. The adjoining great room and walkout to a covered rear deck create the perfect space for relaxing or entertaining. A sun-filled family room wrapped in windows offers a second walkout to the yard, while a stylish 2-piece bath and a practical mudroom complete the main level. Upstairs, 10 ceilings elevate the space, beginning with a spacious primary suite featuring a spa-like ensuite, two walk-in closets with built-ins, and expansive windows. Two additional bright bedrooms, each with walk-in closets, a modern 3-piece bath, and convenient upper-level laundry add to the home's thoughtful design. Outside, the backyard oasis includes a large heated boathouse for extended living space, a garden shed, a cozy fire pit, and a private dock. Whether you're unwinding on the deck or enjoying the water, this is lakeside living at its finest. A true waterfront escape where every detail is designed to enhance your lakeside lifestyle. (id:60365)
Unit 1 - 18 Pleasant Avenue
Hamilton, Ontario
Welcome to Pleasant Valley, nestled in the charming town of Dundas! Known for its picturesque downtown, historic buildings, and unique shops, this area is truly a hidden gem. This spacious 4-bedroom, 2-bathroom home for lease is the perfect choice for those seeking a peaceful neighbourhood with convenient access to amenities, excellent schools, and outdoor adventures. The property offers full access to the main and second floors. Upon entering through your private entrance, you'll be greeted by a bright and welcoming foyer. The fully renovated kitchen features new appliances, a breakfast counter, and a large window that overlooks the front yard. The generous dining room opens to a backyard deck, ideal for family gatherings and summer barbecues. The expansive living room, complete with an electric fireplace, provides a cozy space while offering a view of the yard. The main floor also includes in-suite laundry for added convenience. Upstairs, you'll find four well-sized bedrooms, each with large windows and ample closet space. An updated full bathroom serves the second floor, with a half bath located on the main level. Surrounded by the stunning escarpment, scenic trails, and protected green spaces, Dundas offers abundant opportunities for outdoor recreation. With year-round festivals, art shows, and vibrant community events, Dundas is an inviting place for families of all ages to call home. (id:60365)
Lot 8 - 16 Abingdon Road
West Lincoln, Ontario
Welcome to this exclusive 9-lot country estate community, offering a rare opportunity to build your dream home on a premium 1+ acre lot. This exceptional parcel boasts a grand frontage of 176.12 ft. and depth of 244.53 ft., providing ample space, privacy, and a generous building footprint for your custom estate. Key Features: Lot Size: 1+ Acre (176.12 ft. x 244.53 ft.) Zoning: R1A Single Detached Residential Draft Plan Approved Serviced Lot: To be delivered with hydro, natural gas, cable, internet, internal paved road & street lighting Condo Road Fees Apply Construction Ready: Phase 1 - August 2025 | Phase 2 - January 2026. Build Options: Choose from our custom home models or bring your own vision and builder. Surrounded by upscale estate homes, this is your chance to design and build a custom residence in a picturesque country setting without compromising on modern conveniences. Enjoy peaceful living while being just minutes to Binbrook (8 min.), Hamilton, Stoney Creek, and Niagara. Easy access to shopping, restaurants, and major highways, with the QEW only 15 minutes away. This lot offers the perfect blend of rural charm and urban connectivity ideal for those seeking luxury, space, and community. Dont miss this opportunity secure your lot today and start planning your custom estate home! (id:60365)
85 Grove Road
Kawartha Lakes, Ontario
Charming, meticulously maintained, and rich in character, this original cottage is a rare offering on the highly desirable shores of Cameron Lake. Nestled on an impressive double lot with 167 feet of pristine, hard-packed sandy shoreline, this 3-season cottage offers exceptional privacy with mature trees and natural beauty throughout. The spacious layout includes five main floor bedrooms, a beautifully renovated 3-piece bathroom, and a welcoming, vintage charm that invites relaxation and lakeside living. Thoughtfully updated with newer windows throughout, this property offers excellent potential for year-round enjoyment by insulating the crawl space and installing winter water. A separate laundry cabin adds convenience, while multiple outdoor living spaces invite family and friends to gather and enjoy the water. The gently sloping sandy waterfront is ideal for children and swimming, complemented by a 25 x 15 lakeside deck, a 93 boardwalk, & a 30ft portable dock. Enjoy breathtaking sunsets from the dock, or retreat to the elevated 18 x 11 new sundeck with lake views. The standout 48 wraparound sunroom delivers unmatched vistas and is the perfect space to unwind. Beautiful granite outcroppings, manicured gardens, a peaceful patio, and a serene forested backdrop make this a true sanctuary. Lovingly owned and cherished for over 45 years, most furnishings are negotiable. Located on the Trent-Severn Waterway, just minutes from Fenelon Falls and only 1.5 hours from the GTA, with easy year-round road access. Don't miss this rare opportunity to own one of the most coveted waterfront properties in the Kawarthas. A perfect family retreat, ready for your next chapter of lakeside memories. (id:60365)
404 - 19b West Street N
Kawartha Lakes, Ontario
THIS IS SUITE 404- A fantastic 2 bedroom, 2 bathroom floor plan. Well laid out 1004 square feet. Walk out to your 156 square foot terrace from the living room and primary bedroom. The terrace comfortable fits a table and chairs and chaise. Enjoy BBQing year round on your own terrace complete with gas bbq hook up. This is a rare and amazing feature in condo living. Incredible north east water view of Cameron Lake. Watch the boats float by into the Fenelon Falls Lock 35 Walk to the vibrant town of Fenelon Falls for unique shopping, dining health and wellness experiences. Incredible amenities in summer 2025 include a heated in-ground pool, fire pit, chaise lounges and pergola to get out of the sun. A large club house lounge with fireplace, kitchen & gym . Tennis & pickleball court later '25 & exclusive lakeside dock '26. Swim, take in the sunsets, SUP, kayak or boat the incredible waters of Cameron Lake. Pet friendly development with a dog complete with dog washing station. Suite consists of a beautiful primary walk in closets and spacious ensuite with glass shower and double sinks . A 2nd bedroom mindfully planned on the opposite side has its own full bath. In between the open concept kitchen, dining, living room with cozy natural gas fireplace. This price includes brand new appliances and Tarion warranty. Exclusive Builder Mortgage Rate Available. 2.99% for a 2 year mortgage with RBC *Must apply and qualify. Beautiful finishes throughout the units and common spaces. Wonderful services/amenities at your door, 20 minutes to Lindsay amenities and hospital and less than 20 minutes to Bobcaygeon.The ideal location for TURN KEY recreational use as a cottage or to live and thrive full time. Less than 90 minutes to the GTA . Act now before it is too late to take advantage of the last few remaining builder suites. Snow removal, window cleaning, landscaping and maintenance of common spaces makes this an amazing maintenance free lifestyle. (id:60365)
297 Lakeshore Road
St. Catharines, Ontario
Welcome to the charming neighbourhood of Port Weller! Known for its stability, growth, & close proximity to the lake, this area is perfect for active families who love the outdoors & everything this lakefront community has to offer. This solid brick bungalow, feat. 3 beds & 2 baths, greets you with an extra-long driveway & beautifully landscaped gardens. It has been lovingly maintained by its original owners over the years.Recently repainted throughout (2025), & with new kitchen cabinets installed in 2010, this home is move-in ready & suitable for a variety of buyers. The finished basement, complete w/ bedroom area, large walk-in closet, full bathroom, & rec room, offers great potential as a nanny suite or ideal living space for a teenager or young adult. Outside, a spacious 25 x 12.5 ft insulated garage will delight collectors & hobbyists. A large outdoor dining area, complete w/ protective awning, provides the perfect setting for summer BBQs & entertaining family & friends.Overlooking a 16 x 34 ft in-ground pool recently refinished fall 2024 (sandblasted, painted, & new coping)this home offers ample space for enjoyment & relaxation. Well-built bungalows like this one are rare, offering endless possibilities for renovation, living, or creating your dream home. This unique property combines the tranquility of a family-friendly neighbourhood with the convenience of nearby amenities, shopping, &transportation. Its also w/in walking distance of the renowned Sunset Beach, where you can enjoy 1,200 feet of sandy shoreline & some of the most breathtaking sunsets in Ontario. For outdoor enthusiasts, biking along the Welland Canal & hiking through the Malcomson Eco Park are just moments away. Only 8-min drive to Port Dalhousie Harbour & Lakeside Park Beach, where you will find restaurants, ice cream shops, historic carousel, & beach volleyball courts. With so many fantastic features to explore, this property must be seen in person to truly appreciate all it has to offer! (id:60365)
306 - 19b West Street N
Kawartha Lakes, Ontario
Maintenance free lake life is calling you! On the sunny shores of Cameron Lake. Welcome to the Fenelon Lakes Club. An exclusive boutique development sitting on a 4 acre lot with northwest exposure complete with blazing sunsets. Walk to the vibrant town ofFenelon Falls for unique shopping, dining health and wellness experiences. Incredible amenities in summer 2025 include a heated in-ground pool, fire pit, chaise lounges and pergola to get out of the sun. A large club house lounge with fireplace, kitchen & gym . Tennis & pickleballcourt & Exclusive lakeside dock. Swim, take in the sunsets, SUP, kayak or boat the incredible waters of Cameron Lake. Access the Trent Severn Waterway Lock 34 Fenelon Falls & Lock 35 in Rosedale. Pet friendly development with a dog complete with dog washing station. THIS IS SUITE 306. A fantastic 2 bedroom floor plan with a beautiful primary complete with lakeside terrace, spacious ensuite with glass shower and doublesinks and walk in closet. A 2nd bedroom mindfully planned on the opposite side has its own full bath. In between the open concept kitchen,dining, living room with cozy natural gas fireplace. Walk-out terrace from living room and primary suite. Ensuite laundry and generously sized outdoor space complete with gas barbecue hook-up. This price includes brand new appliances and Tarion warranty. Exclusive Builder Mortgage Rate Available. 2.99% for a 2 year mortgage with RBC *Must apply and qualify. Beautiful finishes throughout the units and common spaces. Wonderful services/amenities at your door, 20 minutes to Lindsay amenities and hospital and less than 20 minutes to Bobcaygeon.The ideal location for TURN KEY recreational use as a cottage or to live and thrive full time. Less than 90 minutes to the GTA . Act now before it is too late to take advantage of the last few remaining builder suites. Snow removal and grass cutting and landscaping makes this an amazing maintenance free lifestyle. Inquire today ! (id:60365)


