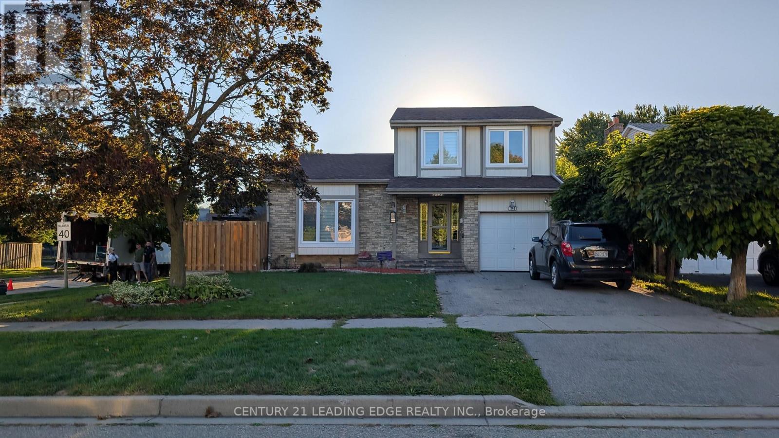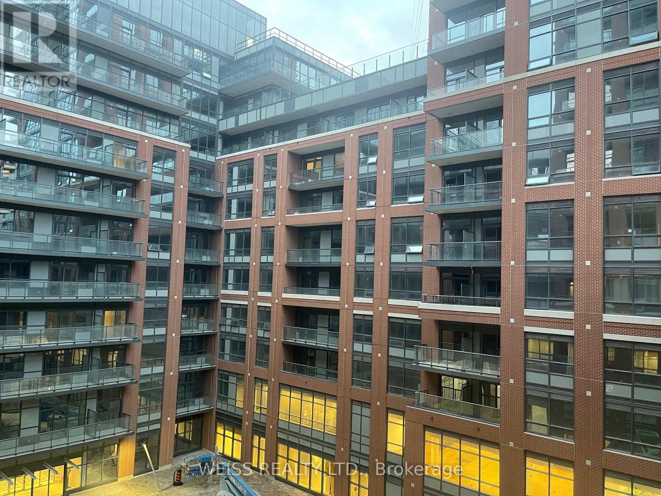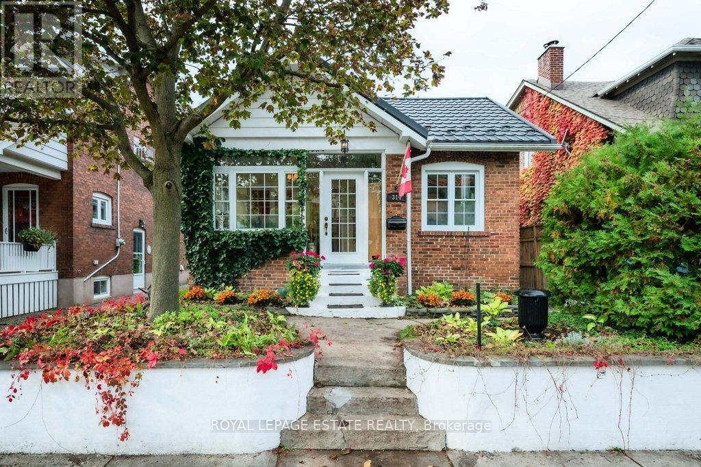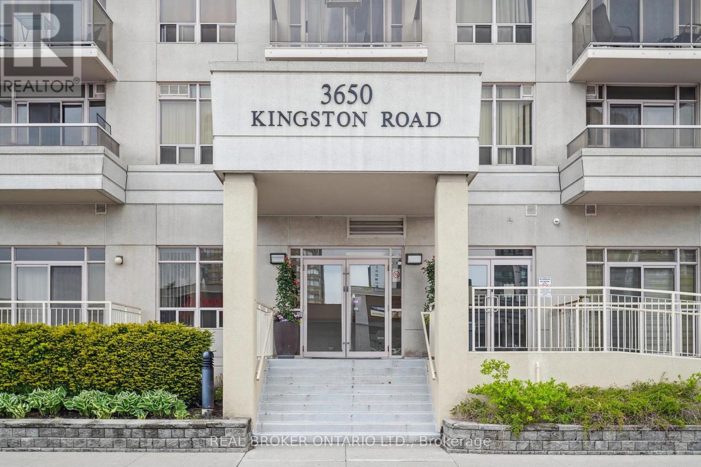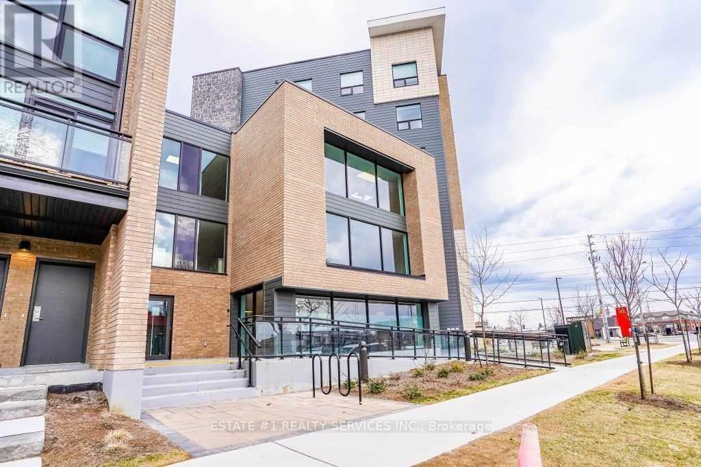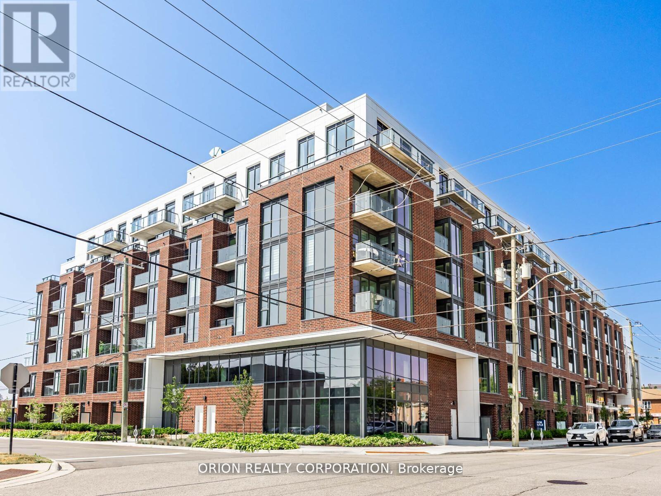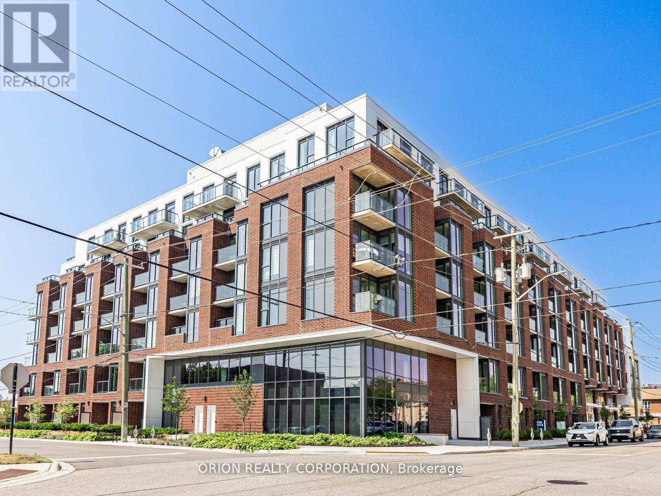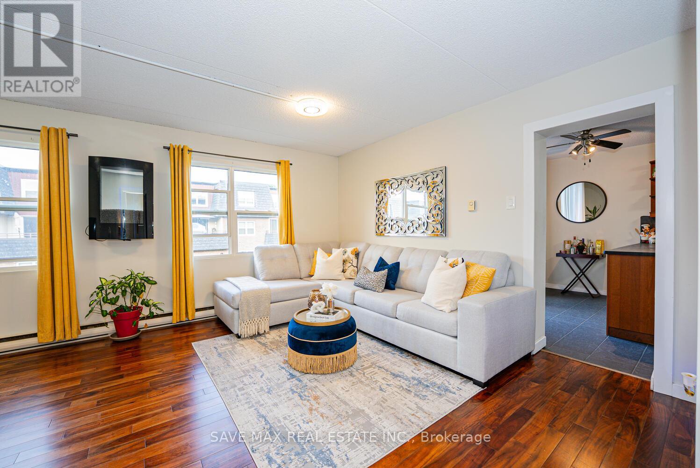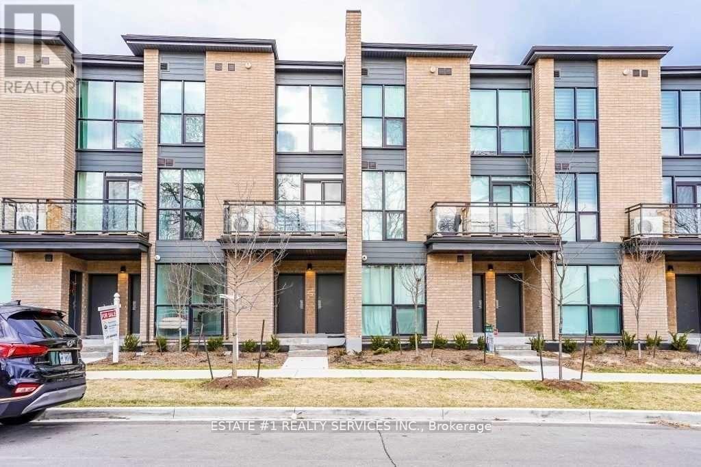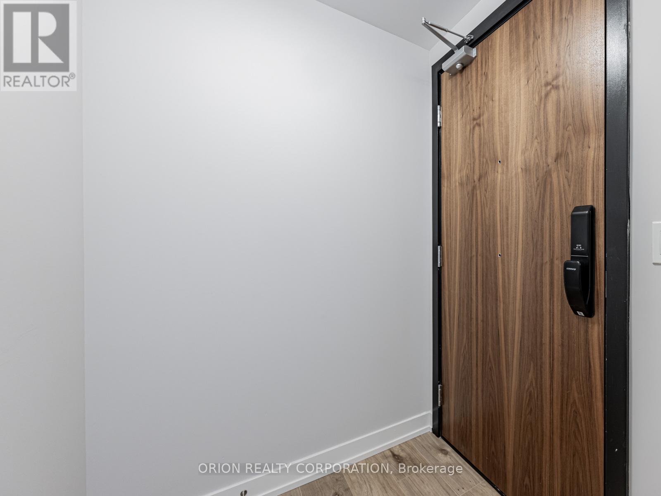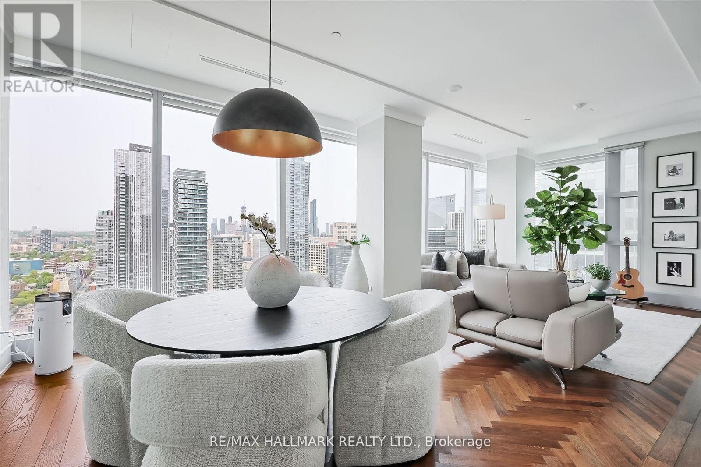Basement - 1246 Canborough Crescent
Pickering, Ontario
Brand New Legal Basement With Separate Entrance In A Corner Lot House. Nestled in highly desirable Liverpool Area. This Home boast Natural sunlight, New tankless water heater 2020, New windows 2024, Rodent & Racoon proofing(lifetime warranty) and lot more. Close to Schools, Parks, Go Transit, Pickering Resort and Mall and just minutes to Frenchmen's Bay; and also close to Grocery Superstore chains such as Independent, Loblaw's, Farm Boy and Pacific Superstore. The house is just 5 mints from 401 and Pickering GO. This is a well kept home with no issues and concerns, just move in and enjoy. Friendly Neighbors and such a Beautiful part of Durham. Enjoy living in such a Beautiful House and the Great Neighborhood. Rent Will Be Reduced By $100 Per Month Without Parking. (id:60365)
29 Lesmount Avenue
Toronto, Ontario
Welcome to 29 Lesmount Ave! A Stunning Upgraded Detached 2-Storey Home With Main Floor Addition In The Heart of East York, offering comfort and functionality, and nestled in a vibrant and family-friendly community within walking distance to the Dieppe Park Complex. This home delivers space, style, and flexibility for modern living, featuring 3 bedrooms, 2.5 baths, a garage, and a finished basement with a separate entrance. The exterior sets the tone, with an inviting, large front porch and great curb appeal. Inside, the large open-concept main floor impresses with hardwood floors, pot lights, and a stunning living room featuring a captivating stone-accent wall with a quartz fireplace mantel. Unique stained glass-reinforced windows bring warmth and character to the space. The kitchen has a large center island with a double sink, high-end stainless steel appliances, a wine fridge, an extra sink, and ample cupboard space. Premium Andersen sliding glass doors lead to the deck, a fully fenced backyard, and access to the garage. A stylish powder room with an exposed brick wall adds a touch of urban sophistication. Upstairs, you'll find a spacious primary bedroom, two additional bedrooms, a modern 4-piece bathroom, and plenty of closet space. The fully finished basement with a separate entrance, soundproof and fireproof insulation in the ceiling, offers incredible flexibility and extra living space, with a large rec room with kitchen and a full bath, ideal for a guest space, home office, or extended family. This home truly has it all: modern finishes, thoughtful upgrades, and a functional layout, all in a desirable East York location steps to schools, parks, transit, and shopping. A MUST SEE! (id:60365)
507 - 3260 Sheppard Avenue E
Toronto, Ontario
Brand new 'Pinnacle Toronto East Building' This 655 sq ft condo consists of 1 bedroom, den, living/dining area and kitchen. This unit features full size appliances and laminate flooring. Amenities include an outdoor swimming pool and hot tub, outdoor terrace, party room, yoga room, fitness centre, serene yoga room, a children's play area, and more! Just a short drive from major highways, shopping and restaurants. Steps to public transit. Parking Locker and Internet all included. Long term lease strongly preferred. (id:60365)
314 Scarborough Road
Toronto, Ontario
A rare opportunity to own a fantastic bungalow with a gorgeous fully self contained basement apartment. This stunning home sits on a beautifully landscaped 33 x 120 lot with 2 car parking and a large additional space at the back of the property that could accommodate a garden suite. Boasting bespoke finishes throughout, beautiful mouldings, hardwood inlay, rebuilt wood burning fireplace, stunning fixtures, custom radiator covers, skylights and pot lights. The sweet primary has the same beautiful floors with inlay, mouldings and double closet. The 2nd bedroom has incredible custom built ins, hidden home office space, recessed dome ceiling, Murphy bed, bright walkout to the stunning landscaped gardens with night lighting. The deco inspired main bathroom is stunning, with skirted cast iron tub, beautiful tile work and colour scheme. The bright main floor office could double as a guest room or nursery. The metal roof has a transferable lifetime warranty, solid brick exterior, newer windows, and cobblestone walkways. The sound insulation between floors adds an additional layer of comfort and privacy. A huge upper level storage area lends itself to expansion or a massive storage space. Two storage sheds and gazebo sized deck sets the stage for a fantastic entertaining space with room to expand. The built in potbelly gas stove in the lower level ensures comfort in the basement. Upgraded plumbing to pex with a central manifold and upgraded electrical service are just a few details to mention for peace of mind. And now let's talk location! This is a fantastic space, steps to all the shops and restos that Kingston Road Village has to offer. Some of the best transit, schools and shopping in the city. Adam Beck right outside your door and Malvern (Fr. Immersion option) and a 15 min walk to the Beach and Boardwalk, a 10 min walk to the GO with a 15 min. commute to the downtown core! Open house Saturday and Sunday 2-4. (id:60365)
926 - 3650 Kingston Road
Toronto, Ontario
Bright One Bedroom + Den Penthouse Suite. Open Concept Kitchen, Dining Room and Living Room With Walk Out To Patio. Ensuite Laundry, Parking & Locker Included. Ideal Location With Amenities & TTC At Your Doorstep. One Minute Walk To Scarborough Village Rec Centre, Shopping & Park. Walk To Eglinton Go Station. Direct Buses To The U Of T Scarborough Campus & Centennial College. (id:60365)
A (Master Br) - 7 Falaise Road
Toronto, Ontario
Renting MASTER BEDROOM (Upper) AND THE ENSUITE 4 Pcs WASHROOM (Upper) Separately in a 3 Bedroom 3 Full Washroom unit. PARKING CAN BE AVAILED WITH AN EXTRA COST. EACH of All 3 Occupants Pay 1/3 of TOTAL Utilities. Working Professionals/Master Students/Decent Newcomers Are Welcome. Huge Living Room W/O To Balcony Overlooking Goreous Courtyard! Huge Kitchen has a Breakfast Bar. Steps To Ttc, School, Park, Shopping Plaza, Groceries, UTSC, Pan Am, HGY 401, Bank, Centennial College, Clinics, Gas Station & Much More! SHARED AREA: KITCHEN, LIVING, DINING AREA, LAUNDRY, BALCONY among the mates. Enjoy the convenience of being steps from shops, grocery stores, and TTC transit, making daily errands a breeze. Need to commute? The Guildwood GO Station is just a short bus ride away, connecting you to downtown Toronto. (id:60365)
215 - 201 Brock Street S
Whitby, Ontario
You will not be disappointed once you step into the "Brock" suite. This well-designed, open-concept 625 sq. ft. suite offers 1-bedroom + spacious den, with 2 washrooms. Floor-to-ceiling windows provide maximum natural light throughout, with walk-out to your balcony from the living room.Do not miss your opportunity to own at Station No 3. Modern living in the heart of charming downtown Whitby. Brand new boutique building by award winning builder Brookfield Residential. Take advantage of over $100,000 in savings now that the building is complete & registered.Enjoy beautiful finishes including kitchen island, quartz countertops, soft close cabinetry, ceramic backsplash, upgraded black Delta faucets, 9' smooth ceilings, wide-plank laminate flooring & Smart Home System.Fantastic location with easy access to highways 401, 407 & 412. Minutes to Whitby Go Station, Lake Ontario & many parks. Steps to several restaurants, coffee shops & boutique shopping.Immediate or flexible closings available. 1 parking & 1 locker included.State of the art building amenitiesinclude, gym, yoga studio, 5th floor party room with outdoor terrace, BBQ & fire pit, 3rd floor south facing courtyard with additional BBQ's & loungers, co-work space, pet spa, concierge & guest suite. (id:60365)
515 - 201 Brock Street S
Whitby, Ontario
Welcome to the stunning "Colborne" suite, at Station No 3 in the heart of downtown Whitby. This open concept beauty offers 2 bedrooms, 2 full washrooms with soaring 10-foot smooth ceilings and panoramic views from the large interior windows and outdoor terrace. Do not miss your opportunity to own in this brand new boutique building by award-winning builder Brookfield Residential. Take advantage of over $100,000 in savings now that the building is complete & registered. Immediate or flexible closings available. 1 parking & 1 locker included. Enjoy beautiful finishes, including a kitchen island with waterfall edge, quartz countertops, soft-close cabinetry, ceramic backsplash, upgraded black Delta faucets, wide-plank laminate flooring&Smart Home System. Incredible location, with easy access to highways 410, 407 & 412. Minutes to Whitby Go Station, Lake Ontario & many parks. Steps to several restaurants, coffee shops & boutique shopping. State-of-the-art building amenities include, gym, yoga studio, 5th-floor party room with an outdoor terrace, BBQ & fire pit, 3rd-floor south-facing courtyard with additional BBQs & loungers, a co-work space, a pet spa, a concierge & guest suite. (id:60365)
214 - 580 Mary Street E
Whitby, Ontario
Very Spacious 1395 sq ft, Affordable Well-maintained 2-Storey 3 Bedrooms Townhome, closed to many Amenities in the Heart of Whitby! Perfect for First-Time Buyers, Young families. Quiet building backing on to Julie Payette French Immersion School. Filled with lots of sunlight. Open concept Large eat-in Kitchen with S/S Appliances, Backsplash. Good size Terrace to entertain your family. Large Master bedroom and Other Two Good Size Bedrooms. Feel like Traditional Townhomes. Lots of Storage Space! Close to downtown Whitby, waterfront parks, shopping, Plazas and schools. Few minutes to Go Station, Highways 401, 412 and 407, ideal location for commuters. New Hardwood flooring(2022), Fresh paint (2022), and Modern lighting (2022), Roof (2022), Windows (2025) and New Stucco Ceiling. Low maintenance fee includes water as well. Don't miss out, this one won't last! (id:60365)
A (Bedrm 2) - 7 Falaise Road
Toronto, Ontario
Renting SECOND BEDROOM (Upper) AND THE SEPARATE 3Pcs WASHROOM(Upper) Separately in a 3 Bedroom 3 Full Washroom unit. PARKING CAN BE AVAILED WITH AN EXTRA COST. EACH of All 3 Occupants Pay 1/3 of TOTAL Utilities. Working Professionals/Master Students/Decent Newcomers Are Welcome. Huge Living Room W/O To Balcony Overlooking Goreous Courtyard! Huge Kitchen has a Breakfast Bar. Steps To Ttc, School, Park, Shopping Plaza, Groceries, UTSC, Pan Am, HGY 401, Bank, Centennial College, Clinics, Gas Station & Much More! SHARED AREA: KITCHEN, LIVING, DINING AREA, LAUNDRY, BALCONY among the mates. Enjoy the convenience of being steps from shops, grocery stores, and TTC transit, making daily errands a breeze. Need to commute? The Guildwood GO Station is just a short bus ride away, connecting you to downtown Toronto. (id:60365)
430 - 201 Brock Street S
Whitby, Ontario
Do not miss your opportunity to own the last remaining 3-bedroom suite at Station No 3, in the heart of historic downtown Whitby. Brand new boutique building by award winning builder Brookfield Residential. The "Charles" offers over 1000 sq. ft. of interior living space + huge wrap-around terrace. Soak up the sun in this open concept North/West corner suite with panoramic views, and large windows throughout. Take advantage of current incentives, over $100,000 in savings + *bonus gift card + 1 parking & 1 locker included + zero development charges, now that Station 3 is complete & registered! Enjoy beautiful finishes including kitchen island, quartz countertops, soft close cabinetry, ceramic backsplash, upgraded black Delta faucets, wide-plank laminate flooring, 9' smooth ceilings & Smart Home System. Easy access to highways 410, 407 & 412. Minutes to Whitby Go Station, Lake Ontario & many parks. Steps to several restaurants, coffee shops & boutique shopping. Immediate or flexible closings available. State of the art amenities include gym, yoga studio, 5th floor party room with outdoor terrace, BBQ & fire pit, 3rd floor south facing courtyard with BBQ's, co-work space, pet spa, concierge& guest suite. Take $10,000 off our already reduced pricing if purchased before December 14th, 2025 and closing within 90 days. (id:60365)
3303 - 183 Wellington Street W
Toronto, Ontario
Experience Elevated Urban Living at The Residences of The Ritz-Carlton. Welcome to refined city living in one of Toronto's most prestigious addresses. This impeccably designed executive 1-bedroom suite offers an unparalleled lifestyle in the heart of the city, just steps from the Financial District, King Streets world-class dining, and the underground PATH. Soaring 10-foot ceilings, rich herringbone flooring, a chef-inspired kitchen with Wolf & Sub-Zero appliances, custom lighting, and a walk-in closet tailored for the design-conscious, elevate this space with sophistication and comfort. Unwind as you take in captivating cityscape views and stunning sunsets from your suite. As a resident, enjoy exclusive access to a full suite of 5-star hotel amenities: 24-hour concierge, doorman, and valet service; Private Sky Lobby for residents; Two state-of-the-art fitness centres including access to the Hotel Fitness Club; The Ritz-Carlton Spa and indoor pool with hot tub; In-residence dining and housekeeping services; Executive business centre, meeting rooms, and private lounges. Whether you're a resident seeking timeless elegance or an investor looking for premium real estate, this is a rare opportunity to own a piece of the Ritz-Carlton lifestyle (id:60365)

