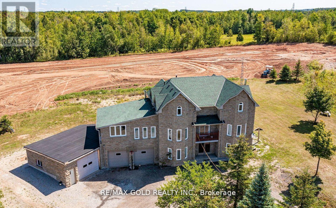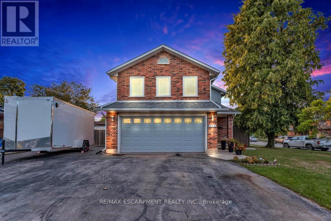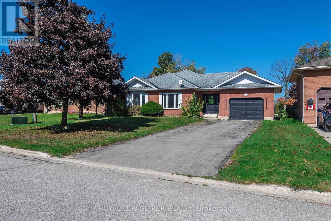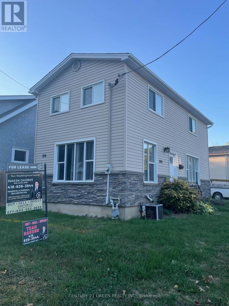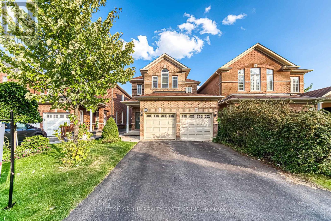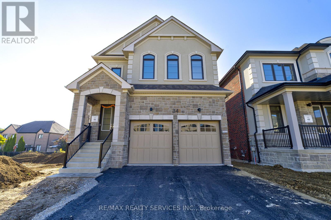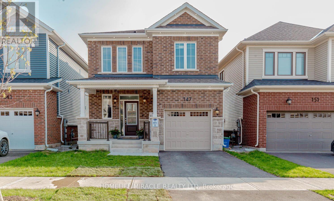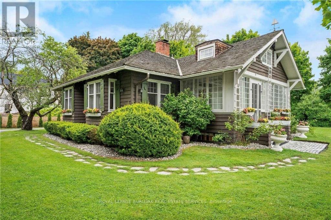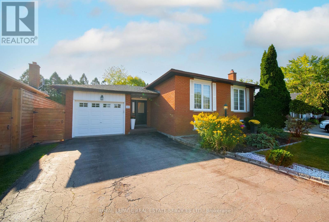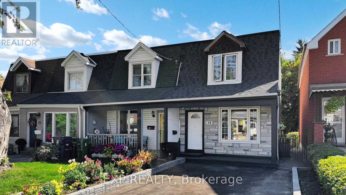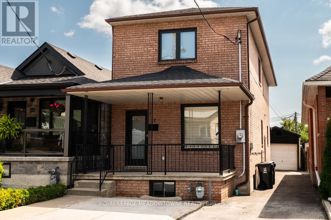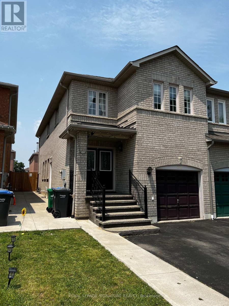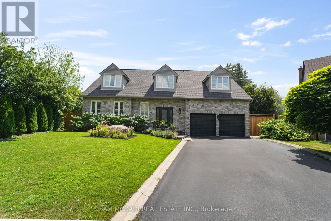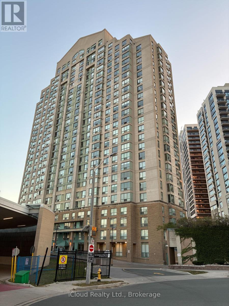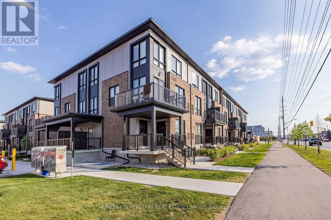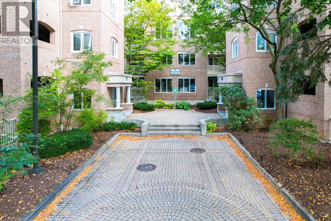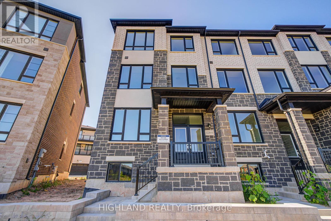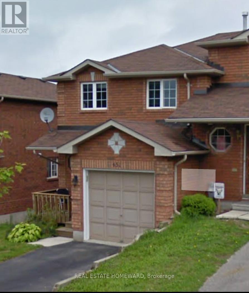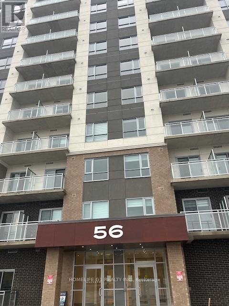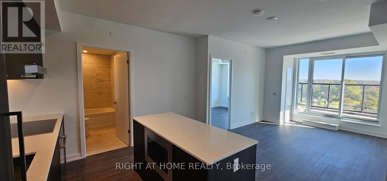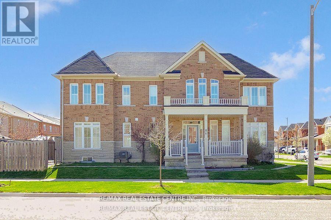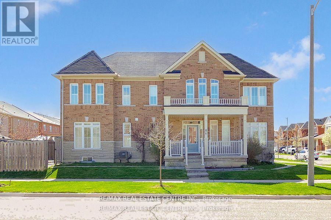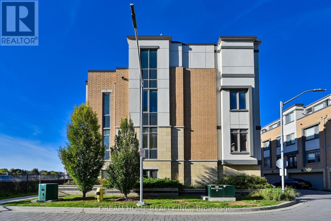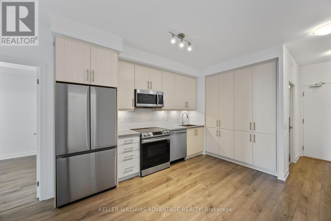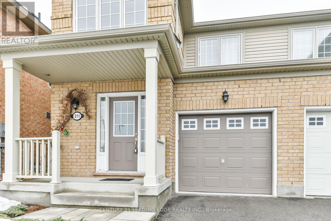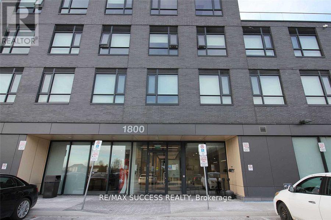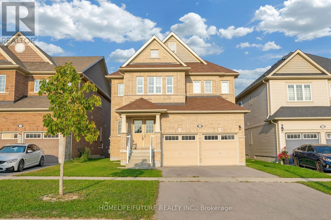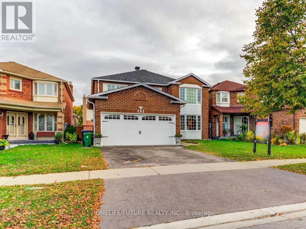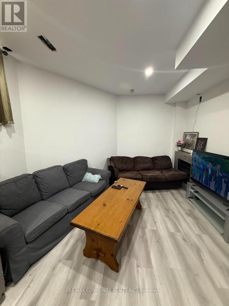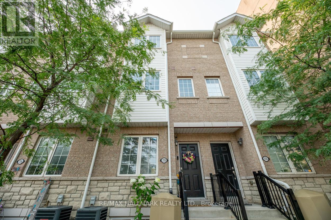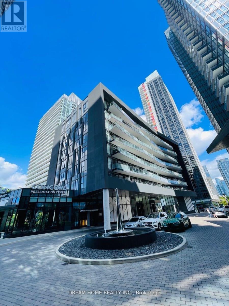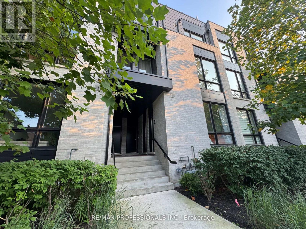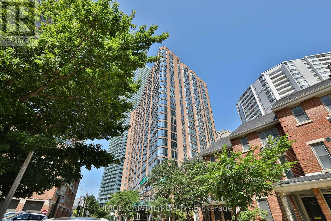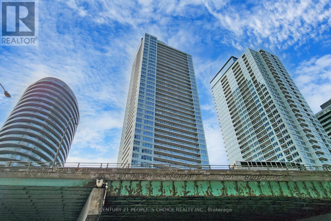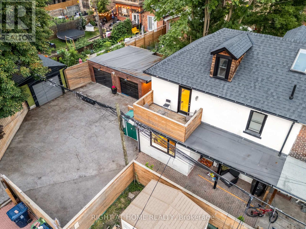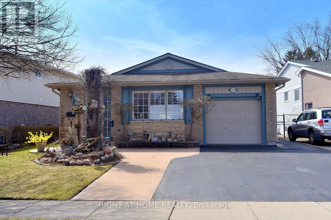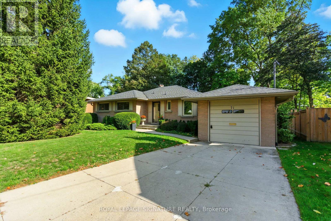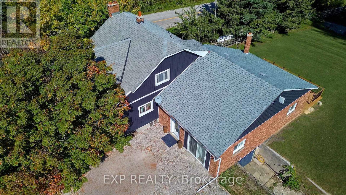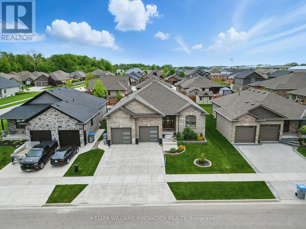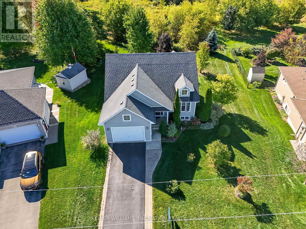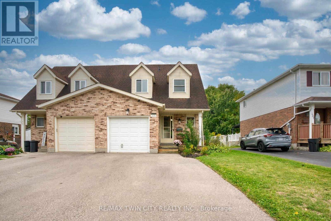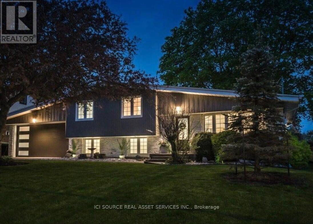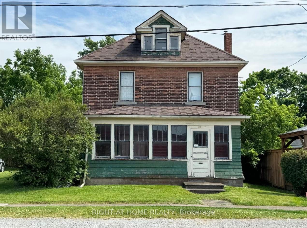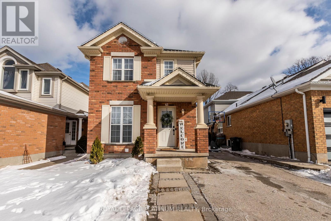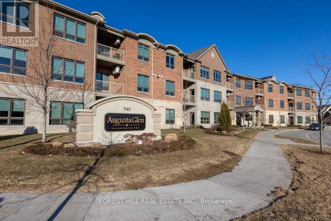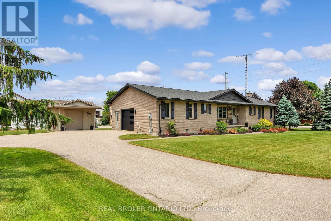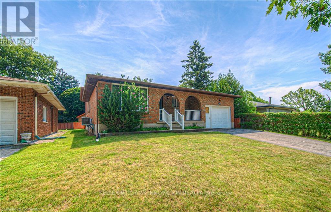634159 Highway 10
Mono, Ontario
Priced To Sell!! Attention Investors & Developers, 49.3 Acres!! Approx 991 Feet Frontage On Highway 10 in Mono, A Beautiful Custom Built 4 Bedroom House Offers 1 Bedroom In-Law Walkout Suite!!! Excellent Investment Opportunity For Future Development! Minutes From The Fast Growing Town Of Orangeville, The House Has Geothermal Heating/Cooling With Oversized Garage Doors! And Additional Separate 24'X60' Heated Shop For Small Business! (id:60365)
245 First Road W
Hamilton, Ontario
Welcome to this beautifully renovated home, showcasing over $200,000 in high-end finishes. Every detail has been thoughtfully upgraded, featuring a modern kitchen with new appliances, stylish flooring, fresh trim, and fully updated bathrooms. The open and inviting layout is perfect for both everyday living and entertaining. Step outside to enjoy the above-ground pool, ideal for summer fun, while knowing the homes furnace and AC (2014) and windows (2013) provide lasting peace of mind. Major renovations completed in 2023 ensure this home is truly move-in ready. The finished basement offers a spacious rec room complete with a projector screen, creating the perfect space for movie nights, games, or gatherings with family and friends. This home blends modern luxury with functional comfort - an absolute must-see! (id:60365)
34 Wilson Crescent
Southgate, Ontario
Welcome to this spacious 4-level backsplit, offering 3 bedrooms and 2 bathrooms in a desirable Dundalk neighbourhood on a quiet crescent. Perfect for families, this home combines comfort and functionality with a bright, open-concept layout. The main floor boasts an eat-in kitchen with beautiful floors, an inviting living room, and convenient main-floor laundry with walk-out to the backyard and direct garage access. Upstairs, you'll find 3 well-sized bedrooms, all with no carpeting, along with a full 4-piece bathroom. The third level features a cozy family room with large windows that fill the space with natural light, plus a fireplace for those cooler evenings. The fourth level remains unfinished, offering plenty of potential for storage or future living space. Enjoy a private double-wide driveway and the benefits of a quiet setting. A great family home with room to grow, in a great Dundalk location. Seller will not respond to offers before October 13, 2025. (id:60365)
Main Floor - 306 Darling Street
Brantford, Ontario
Charming 2-storey detached house in the Heart of Brantford! Located in the vibrant community of Brantford. Just moments away from Conestoga college and Laurier university and close to all amenities. This home offers the perfect blend of urban convenience and tranquility. Offering 3 bedrooms and 2 bathrooms 2 Car Parking. Fully renovated , Must see this beautiful house. (id:60365)
3806 Quiet Creek Drive
Mississauga, Ontario
Exceptional 4 Bd Rm Home In Prestigious Churchill Meadows, Perfectly Situated Across From A Peaceful Wooded Area. A Bright 2 Storey Foyer Leads To An Elegant, Open Concept Layout With A Gourmet Kitchen Featuring Granite Countertops, Stainless Steel Appliances, And A Walkout To A Sun-Filled Backyard With A 12' x 26' Composite Deck (2020) And Retractable Awning. The Spacious Primary Suite Offers A Walk In Closet And A Luxurious 5 Piece Ensuite With Double Vanities. Enjoy A Finished Open Concept Basement (2021) With Pot Lights And Ample Storage. Hardwood Floors And Staircase, Designer Lighting, Fresh New Paint, And No Sidewalk Allowing Parking For 6 Vehicles. Recent Updates Include: Furnace (2024), Water Filtration System In The Kitchen (2024), Driveway Sealing (2024), One Living Room Window (2023), And Whole Home Light Fixtures (2021). Steps To Top Ranked Schools, Parks, Trails, Shopping, Only Minutes Drive To Highways, The New Community Centre, And More! (id:60365)
34 Donnybrook Court
Brampton, Ontario
AAA location.....Stunning Brand new 4 bedroom, 4 bathroom detached home with 2 primary bedrooms on second floor . Premium corner lot. Stone, stucco and brick exterior. 9-foot ceilings on the main and second floor. Huge center island and separate pantry in the kitchen. This house features a separate Living / Family room. Family room with a cozy gas fireplace is the perfect centerpiece for relaxation and entertaining. oak staircase, garage door opener with remote, High ceiling in garage for extra storage. Look out windows in the basement and much more.... (id:60365)
147 Yates Drive
Milton, Ontario
Bright & Private 1-Bedroom Basement Apartment for Lease Separate Entrance. Looking for comfort, privacy, and convenience? This new 1-bedroom basement apartment checks all the boxes! Apartment Features: Bright and spacious bedroom with large upgraded windows Spotless washroom with modern finishes Fully equipped kitchen with fridge, stove & ample storage Private separate entrance Includes 1 parking spot Clean, quiet, and well-maintained home Prime Location: Family-friendly neighborhood Close to public transit, schools, shopping, and parks Quick access to major highways Rent + 30% of the Utilities Available Immediately (id:60365)
227 Green Street
Burlington, Ontario
Breathtaking private waterfront estate in the heart of Central Burlington! This beautifully maintained 4+1 bedroom home by renowned architect Stewart McPhie (most notably known for the Paletta Mansion) has been thoughtfully enhanced with full space clearing and Feng Shui principles to encourage positive energy, harmony, and prosperity. The home has been energetically refreshed, removing stagnant energy and creating a serene, uplifting environment that nurtures well-being, abundance, and peace of mind. Originally built in 1907 as a charming cottage, the residence showcases distinctive Arts and Crafts architectural elements, including a front gable, expansive overhanging eaves with decorative brackets and rafter tails, clapboard siding, and a wood shingle roof. One of its most striking features is the wall of south-facing windows overlooking Lake Ontario, including a sunroom with a continuous band of 18-paned windows that invite abundant natural light and breathtaking views. Another highlight includes the full in-law suite with a completely separate entrance. A rare chance to own a historic landmark home, rich in architectural character, with stunning views of Lake Ontario, perfect for living or investing. (id:60365)
260 Oriole Court
Milton, Ontario
Just Right in Every Way The Ideal Family Home. Not too big, not too small this raised all-brick bungalow offering incredible potential in a prime family-friendly location. Tucked away on a quiet, welcoming cul-de-sac and surrounded by parks, top-rated schools, a fantastic sports and community centre, shopping, restaurants, and a nearby hospital everything you need is close at hand. The home features a spacious entrance that leads to both the upper and lower levels. Step into the open-concept living area where a beautifully updated kitchen steals the spotlight complete with a massive island, premium appliances, modern lighting, and abundant natural light. The adjoining dining area flows seamlessly into a fantastic living room equipped with a built-in Dolby Atmos sound system perfect for entertaining or cozy nights in. The home has three bedrooms on the main floor and a fully renovated spa-style bathroom. The lower level includes a fourth bedroom, a large, cozy family room, a second luxurious bathroom, and versatile space that can be tailored to your familys needs whether its a playroom, office, or home gym. With parking for four vehicles and a single-car garage, theres plenty of space for the whole family. Enjoy large private backyard ready to be transformed into your dream outdoor retreat. Additional highlights: fully updated plumbing and electrical, all walls and ceilings insulated. Lovingly maintained and move-in ready, this property offers comfort, style, and unbeatable value in a fantastic neighbourhood. A truly unique opportunity for the next lucky family. (id:60365)
59 Vanevery Street
Toronto, Ontario
59 Vanevery is the perfect opportunity for first-time buyers or downsizers! This turn-key 2-bedroom, 1-bath end unit Townhouse feels like a semi-detached and offers 1,191 sq. ft. above grade on a deep 19.98 x 148.16 ft lot. Enjoy a freshly renovated open-concept living and dining area featuring beautiful new hardwood floors, fresh paint, and modern updates throughout. Sitting on a quiet, wide one-way street, this home offers peace and convenience just minutes from the lakefront and Mimico Waterfront Park. The brand new driveway with stone garden beds, freshly painted front and back decks, and private yard make outdoor entertaining a breeze. Includes 1 parking spot with ample street parking available. Skip the condo fees and embrace the freehold lifestyle in this vibrant, growing lakeside community, just steps to transit, Mimico GO Station, parks, and local shops. Move-in ready and full of character a must-see in Mimico! (id:60365)
17 Kersdale Avenue
Toronto, Ontario
Kersdale is one of those streets that is close to everything, yet quiet and private. This fully detached home, 1,754 Sq Ft large Plus 1018 Sq ft basement, has so many features including 3 spacious bedrooms, 3 full bathrooms with the opportunity to have another in the basement level, or convert the basement to an in-law suite. Massive kitchen with laundry on the main floor, which is a rarity in the area. The living and dining rooms are open concept and delightfully spacious. This home is a solid brick home with many renovations including windows (2019) Doors (2009) and roof (2023). The furnace and AC are newer and in excellent working condition. The Master bedroom has a large closet and wardrobes. The second and third bedrooms are both spacious. There's a lovely yard with a huge tandem garage which carries the potential of converting to a carriage house for added income, if so inclined. Location wise, you're so close to so much. Walking distance to the new LRT on Eglinton which should be up an running by the end of this century. Shopping at the Stockyards and every store you'd ever need. Book your appointment today and make sure you don't miss this opportunity. (id:60365)
633 Mirage Place
Mississauga, Ontario
LOCATION! LOCATION! Semi-detached offering approx 1,800 sqft of living area in the heartland area. 3spacious bedrooms, 2 full baths, living/dining room w/o to backyard. Lots of natural light, kitchen w/stove hood and S/S fridge. High demand area close to all amenities, shopping school, transit & highways. Laundry will be shared with the tenant currently living in the basement unit (id:60365)
2592 Barrisdale Court
Mississauga, Ontario
An Absolute Show Stopper! Rare opportunity to own this spectacular 4+1 bedroom, 5 bathroom executive detached home boasting 2953 sq.ft. above grade (4,279 total living space). Tucked away on a private, tree-lined cul-de-sac in one of Meadowvales most prestigious streets. Extensively renovated inside and out with approx. $600,000 in updates luxury living at its finest! (See attached feature sheet for full list of updates). Set on a massive irregular lot, professionally landscaped with cedar hedges, tiered flagstone steps, armour stone retaining walls, and a fenced backyard oasis featuring a large deck, privacy screens, outdoor kitchen/sitting area with lighting, hot tub, and retractable awningperfect for entertaining. Step into a grand 2-storey foyer with custom chandelier and open oak staircase with wrought iron balusters. Enjoy engineered hardwood, high-end lighting and pot lights throughout. The chefs custom kitchen impresses with a 14-ft island, 6 burner Viking gas range, True industrial fridge, double undermount freezer, dishwasher, industrial fan, bar/pantry with 2nd sink, and two mini fridges. Elegant dining room with coffered ceiling, refaced wood-burning fireplace, and walkout to deck. Family room features custom cabinetry, large windows, TV built-in, and gas Valor fireplace. Primary suite offers double walk-in closets, sitting area, and a spa-like 6-pc ensuite with custom 8-ft shower. 2nd bedroom has been transformed into a dream custom dressing room with private bath (convertible back to bedroom). Finished lower level includes a spacious rec room with bar, 5th bedroom and 3-pc bath. Exterior boasts stone cladding, vinyl siding, and black accents. Car lovers will appreciate the garage with lift (fits 3 cars), lock tile flooring, cabinetry, and total parking for 7 vehicles. Dont miss this one-of-a-kind luxury home in an exclusive neighbourhood! (id:60365)
1502 - 101 Subway Crescent
Toronto, Ontario
The Residences At Kings Gate At Kipling Subway Transit Hub! Lovely, Split Model 2 Bedroom Suite. Ideal Layout For An Owner Who May Want To Rent Out The 2nd Bedroom With Private Bathroom For Extra Income! Excellent Also For Students Who Commute To Downtown Universities! Transit Is Steps Away! Huge, Walk-In Closets In Both Bedrooms. 2 Full Baths With Separate Stand Up Shower In Primary Bedroom. Gorgeous New "Luxury Vinyl" Flooring Throughout Installed In 2023. Freshly Painted In 2025. Excellent Building Facilities And Local Amenities, Theaters, Restaurants, Yellow Cup, Tim's, Sherway Gardens, Cloverdale Mall, Gardiner, Highway 427, Minutes By Car To Toronto Pearson Airport. Carpet Free! Move-In Ready! (id:60365)
207 - 1200 Main Street E
Milton, Ontario
Welcome to STAX! Upper Level 2-Storey Condo Townhouse Unit Features 9' Ceiling Open Concept Living Area With Modern Kitchen, Dining And Living Space That Opens To Balcony. Second Floor Offers Master Ensuite With 4 Piece Private Bath And Walk-In Closet, Large Second Bedroom And Main Bath. Close To 401, Walking Distance To Library, Art Centre, Community Centre, Milton Go, Schools, Shopping And Parks. Gas And Water Included. (id:60365)
164 - 85 Bristol Road E
Mississauga, Ontario
Spacious 2-Bedroom Condo with Soaring Cathedral Ceilings! Welcome to this beautifully appointed 2-bedroom, 1-bath Condo perfectly situated in the heart of Mississauga. Located on the desirable third floor, this unit features dramatic cathedral ceilings that flood the open-concept living and dining space with natural light, creating an airy and inviting atmosphere. Step out to your private balcony to enjoy peaceful views and fresh air-perfect for morning coffee or evening relaxation. The kitchen boasts a modern layout with a breakfast bar, ample storage, and stainless steel appliances, making it ideal for both entertaining and everyday living. The primary bedroom offers two generous closets and a semi-ensuite bath, while the second bedroom (as per MPAC) is perfect for a home office, nursery, or guest room. With modern finishes, this turn-key home is ready for you to move in and enjoy. Enjoy the perks of low-rise condo living with amenities including outdoor pool, BBQs allowed, playground, bike storage, and visitor parking. With one parking space exclusive in the semi-underground included, this unit is conveniently located steps to grade and high schools, parks, community centre, public transit, the future LRT, and just minutes to Square One, highways 401& 403, and Heartland Town Centre. Whether you're a first-time buyer, downsizer, or investor, this is a great opportunity to own a stylish and functional home in a sought-after community. Don't miss your chance! (id:60365)
11 - 1220 Dartmouth Crescent
Oakville, Ontario
** Facing a Beautiful Pond View & End Unit Townhouse Like A Semi-Detached Home ** Welcome to this brand new and luxury end-unit townhouse, offering the feel of a semi-detached home, ideally located in the most sought-after neighborhood of Joshua Meadows, Oakville. South-facing with serene pond views, this elegant residence offers 5 bedrooms and 3.5 bathrooms, designed with both style and functionality in mind. The ground floor features an extra room with a 4-piece ensuite, perfect as a 5th bedroom, guest suite, or private home office. The home boasts an open-concept layout with hardwood floors throughout, creating a seamless flow across the living spaces. The modern kitchen is equipped with a large island and connects directly to a formal dining room with walkout to a spacious deck, ideal for entertaining. The great room, enhanced by expansive windows, welcomes abundant natural light and showcases beautiful pond views. The primary bedroom suite includes a 4-piece ensuite and a spacious walk-in closet. A second primary bedroom also features a 4-piece ensuite and large closet. Two additional bedrooms, both facing the pond with oversized windows, share a full 4-piece bathroom. Enjoy easy access to Highways 403, 407, and QEW, steps to the pond and walking trails, and closeness to Trafalgar/Dundas commercial area, schools, restaurants, public transit, and parks. (id:60365)
451 Ferndale Drive S
Barrie, Ontario
Discover your dream home in one of Barrie's most coveted neighbourhoods, a short walk from the serene Ardagh Bluffs Nature Reserve. This newly renovated end unit townhome offers a partially finished walk out basement, new flooring, and fresh, modern paint throughout. The open-concept main floor features a walkout to a private deck, ideal for enjoying your morning coffee.The large primary bedroom includes a walk-in closet and direct bathroom access. With easy access to Highway 400, this move-in ready, modern home offers the perfect blend of nature, convenience, and contemporary living. Don't miss out on this exceptional opportunity! (id:60365)
0914 - 56 Lakeside Terrace
Barrie, Ontario
Welcome to the new contemplatory designed 600 sq ft of condo unit at the 9th floor. The kitchen boasts s/s appliances, quartz counter tops, back splash following into the dining/living area with 1 bedroom, 1 den, & in-suite laundry. This residence emphasizes comfort & practicality with steps away from the little lake. Residents enjoy amenities like a party/game room, gym pet wash station, 24 hrs security, and a roof top terrace with BBQ, & scenic views. Added perks include 1 underground parking spot. Conveniently located minutes away from Hwy 400, little lake, park, Georgian College, Georgian mall, Downtown Barrie, hospital, and Allan Dale Garden. (id:60365)
720 - 8188 Yonge Street
Vaughan, Ontario
Welcome to 8188 Yonge Street, a brand-new luxury condominium development by Constantine Enterprises and Trulife Developments, offering the perfect blend of modern elegance, urban convenience, and natural beauty. Nestled in the prestigious Uplands community in Thornhill, this boutique residence provides easy access to transit, including the future subway extension, as well as major highways such as the 407, 404, and 400. Located just steps from shops, schools, restaurants, parks, golf courses, and ski clubs, residents will enjoy both vibrant city living and serene surroundings. With over 800 sqft of living space, this suite features open-concept layouts with 9-foot smooth ceilings, floor-to-ceiling windows, and premium engineered vinyl flooring, creating bright and airy interiors filled with natural light. Contemporary chef-inspired kitchen come equipped with quartz countertops, integrated stainless steel appliances, upgraded cabinetry, under-cabinet lighting, and large kitchen island perfect for both cooking and entertaining. With two spacious bedrooms, two full bathrooms with upgraded tiles and quartz finishes, walk-in closets, and expansive private balconies. Residents also enjoy an extensive range of luxury amenities including an outdoor pool, rooftop terrace with BBQs and cabanas, state-of-the-art fitness and wellness centres, concierge service, party and media lounges, childrens play areas, guest suites, a pet spa, and over 30,000 square feet of outdoor amenity space complete with green areas, an infinity walkway, a dog park, and outdoor fitness facilities. With occupancy slated for Fall 2025, this is urban living at its finest sophisticated, connected, and surrounded by nature. (id:60365)
84 Betony Drive
Richmond Hill, Ontario
Discover this immaculately kept, executive-style linked 4+1 bedroom, 4-bath residence-east-facing and roughly 2800 sq. ft. of bright inviting living space. Nestled in a peaceful Oak Ridges pocket of Richmond Hill and free-standing apart from neighbors except at the garage, it balances exclusivity with refinement. The grand double-door entrance opens to an open-concept main floor with 9-ft. ceilings, a spacious family room with a gas fireplace, a formal dining area, and an upgraded eat-in kitchen. The kitchen features granite countertops and backsplash, new stainless steel appliances, and a generous breakfast area. A walk-out to the interlock patio set amidst mature landscaping completes this level. Throughout the home you'll find hardwood floors, pot lights and solid oak staircases-each a mark of fine craftsmanship. The large master suite includes a walk-in closet and a spa-like ensuite with soaker tub and glass-enclosed shower. Three more generously sized bedrooms (each with large windows and California shutters) provide comfort and peace. The 2nd-floor laundry room includes new stainless steel washer and dryer. The professionally finished basement provides a vast recreation room, a fifth bedroom and a full bath-perfect for guests, fitness or a private retreat. Outside, the beautifully landscaped backyard offers a peaceful space for outdoor enjoyment. Located within walking distance to top public and Catholic schools, King City Secondary and French immersion programs, this home is ideal for families. Nearby parks, trails, and recreational amenities further elevate its appeal. Close to all amenities, shopping, transit and GO station, this exceptional home combines sophistication, comfort, and convenience. Don't miss your chance-make it yours! (id:60365)
84 Betony Drive
Richmond Hill, Ontario
Discover this immaculately kept, executive-style linked 4+1 bedroom, 4-bath residence-east-facing and roughly 2800 sq. ft. of bright inviting living space. Nestled in a peaceful Oak Ridges pocket of Richmond Hill and free-standing apart from neighbors except at the garage, it balances exclusivity with refinement. The grand double-door entrance opens to an open-concept main floor with 9-ft. ceilings, a spacious family room with a gas fireplace, a formal dining area, and an upgraded eat-in kitchen. The kitchen features granite countertops and backsplash, new stainless steel appliances, and a generous breakfast area. A walk-out to the interlock patio set amidst mature landscaping completes this level. Throughout the home you'll find hardwood floors, pot lights and solid oak staircases-each a mark of fine craftsmanship. The large master suite includes a walk-in closet and a spa-like ensuite with soaker tub and glass-enclosed shower. Three more generously sized bedrooms (each with large windows and California shutters) provide comfort and peace. The 2nd-floor laundry room includes new stainless steel washer and dryer. The professionally finished basement provides a vast recreation room, a fifth bedroom and a full bath-perfect for guests, fitness or a private retreat. Outside, the beautifully landscaped backyard offers a peaceful space for outdoor enjoyment. Located within walking distance to top public and Catholic schools, King City Secondary and French immersion programs, this home is ideal for families. Nearby parks, trails, and recreational amenities further elevate its appeal. Close to all amenities, shopping, transit and GO station, this exceptional home combines sophistication, comfort, and convenience. Don't miss your chance-make it yours! (id:60365)
40 Teasel Way
Markham, Ontario
Luxurious 2450 Sq.Ft Freehold Corner Townhouse In Prime Downtown Markham! Features A Private Elevator From Basement To Top Floor, Rarely Available. 3 Bedrooms Each With Ensuite Baths, Oversized Primary With Huge Walk-In Closet & Walk-Out Terrace and private balcony, Plus Extra Study Room. Never Rented, Owner Occupied And Immaculately Maintained. Bright & Spacious With 9 Ft Ceilings On 3 Levels, Hardwood Floors, Pot Lights throughout. Modern Kitchen With Breakfast Counter. Walking Distance To Whole Foods Market, Restaurants, Banks, Entertainment. Minutes To Hwy 404/407, York University (Markham Campus) & Cineplex Theatre. Located In Top School Zone Unionville High School. (id:60365)
605 - 95 Oneida Crescent
Richmond Hill, Ontario
*** VACANT And READY TO MOVE IN *** Executive 2-Bedroom 2-Washrooms With Parking & Locker In The Majestic 'Era 2 Condominiums' In South Richmond Hill School Districts! This Amazing Unit Features: 9 Foot Smooth Ceilings In Principal Rooms, 5-1/2" Wide Plank Flooring Throughout (No Carpet), Ultra Modern Kitchen Features S/S Appliances, Quarts Counter Tops, Glass Tile Back Splash, Large Master En-suite Washroom With Tall Shower Glass And Walk-In-Closet! Part Of Pemberton's Master-Planned Community At Yonge Street And Highway 7, This Locale Provides Quick Access to Langstaff GO TRAIN And GO Buses, York Region Public Transit, VIVA Buses, Highway 7/407/404/DVP, Hillcrest Mall, Home Depot, Walmart, And More! ! A Must Not Miss! [No Pets Or Smoking Of Any Kind, Please] (id:60365)
211 Weldon Road
Whitchurch-Stouffville, Ontario
Excellent condition, meticulously clean, light-filled, fully equipped semi-detached home. Perfect central location close to Main Street and Downtown Stouffville with all the amenities, shopping, and entertainment you could ever want, back yard with Beautiful views of open green space. Hardwood floors throughout, oak staircase, Walk-in master closet. Fully equipped with appliances, Garage Access From Home. schools nearby, public transit, close to HWY 404 to Toronto, HWY 407 and 48, and near GO Train station to downtown Toronto. (id:60365)
205 - 1800 Simcoe Street N
Oshawa, Ontario
Discover the perfect blend of comfort and convenience in this ideal student/Professional Worker living space, perfectly suited to both your budget and lifestyle needs. Just a short walking distance to Durham College and the University of Ontario Institute of Technology (UOIT), this prime location offers more than just proximity to your studies. Surround yourself with a vibrant community, featuring an array of dining and lounging options to satisfy all tastes and preferences. The ground floor of the building hosts a variety of popular stores, including Popeyes for a quick bite, COCO Bubble Tea for your favorite beverages, and Doner & Gyros for those craving something more international. When you need a break from the hustle and bustle, take a leisurely stroll in the nearby Cedar Valley Conservation Area, a serene green space perfect for long, relaxing walks and connecting with nature. The unit is vacant and ready to move in. With everything you need at your doorstep, this is student/Professionals living redefined (id:60365)
2557 Bridle Road
Oshawa, Ontario
This Stunning Over 3,000 Sq Ft 4-Bedroom Detached Home With A Versatile Loft Is Located In The Highly Desirable Windfields Community Of North Oshawa, Offering Style, Space, And Convenience For The Modern Family. The Main Floor Features 9-Foot Ceilings, Dark Hardwood Floors, Upgraded Taller Interior Doors, Large Windows, And An Open-Concept Design With A Welcoming Living Room That Includes A Cozy Fireplace. The Kitchen Is Equipped With Granite Countertops, Stainless Steel Appliances, And A Walkout To The Backyard Deck, Making It Perfect For Both Everyday Meals And Entertaining. Upstairs Youll Find Generously Sized Bedrooms, Including A Primary Suite With His And Hers Walk-In Closets And A Private Ensuite, Along With An Open Loft Space That Can Be Used As A Home Office, Study, Or Entertainment Area. A Separate Legal Side Entrance To Basement Provides Excellent Potential For Future Customization. With Its Full Brick Exterior, Private Driveway, And A Prime Location Across From The New North Oshawa Secondary School (Currently Under Construction), Plus Just Minutes From Hwy 407, Ontario Tech University, Durham College, Costco, Schools, Shopping, And ParksAnd Only A 20-Minute Drive To Whitby GO Station Via The 407/412 Toll-Free HighwaysThis Home Combines Comfort And Convenience In One Of Oshawas Most Sought-After Neighborhoods. (id:60365)
Bsmt - 181 Hupfield Trail
Toronto, Ontario
Location! Location! Must See! Very Larger Basement With Very Large 2 Bedroom With Closet And Very Larger Windows With Larger Living & Dining Combined With Open Concept Kitchen And Separate Entrance With Separate Laundry With 2 Car Parking Plus 35% Utilities Bills And Very Functional Layout With Lots Of Storage And Much More.... And Lots Of Sunlight Just Steps Down To Schools, Front Of The Door 24Hrs TTC , Library, Park , Shopping, Malvern Mall, Just Minutes To Centennial College, University Of Toronto Scarborough Campus, Seneca ,College, Walmart, Food Basics, Costco, Public Transit, Schools, Plazas, Banks, Park - Just Minutes To Go Station, Hwy 400 & Hwy 404 And Much More. (id:60365)
Basement - 25 Hearth Place
Toronto, Ontario
Bright and spacious newly renovated 2-bedroom basement unit with a modern kitchen and bathroom,located in one of Scarboroughs most convenient neighbourhoods Highland Creek. This unitfeatures high ceilings, pot lights throughout, luxury vinyl flooring, and a sleek contemporarykitchen with stainless steel appliances.Enjoy prime convenience: walking distance to the University of Toronto Scarborough campus, witheasy access to TTC and Hwy 401. Close to Centennial College, hospitals, plazas, parks, andmore. (id:60365)
3757 B St Clair Avenue E
Toronto, Ontario
Stunning 3-Storey Freehold Townhome In Sought-After Cliffcrest! Featuring 3 Bedrooms, 4 Baths, Smooth Ceilings Throughout, Pot Lights In Living, Kitchen & Basement, Plus Hardwood & Premium Porcelain Tile Floors. Large Modern Eat-In Kitchen With Pantry, Brand New 2025 Appliances (Except Fridge), Gas Line For Stove & BBQ, And Walk-Out To Balcony. Primary Bedroom Offers A Spacious Closet & 3Pc Ensuite With New Vanity. Direct Access To Extra-Wide Garage. Added Features Include CCTV Security, New Powder Room Vanity, & Stylish Finishes Throughout. Minutes To Scarborough Bluffs, GO Train, TTC, Schools & Parks. Just Move In & Enjoy! (id:60365)
811 - 90 Queens Wharf Road
Toronto, Ontario
Enjoy The Downtown Lifestyle In This Luxury Boutique Condo. Beautiful One Bedroom Suite With A Functional Layout And Amazing Amenities. This Suite Features A Modern Kitchen With Premium Built-In Appliances And Cabinet Organizers, A Spa-Like Bath With Carrara Marble Tiles, Full-Sized Washer/Dryer, A Smart Thermostat, 9-Foot Ceilings, Fully Furnished. Be A Part Of This Vibrant Community And Walking Distance To The Waterfront, Rogers Centre, Cn Tower, Sobeys, 8-Acre Park, Library, Ttc & Flagship Loblaws (id:60365)
4 - 31 Florence Street
Toronto, Ontario
4-31 Florence street - Welcome to your new home. This modern 2-storey condo townhome offers 969 SQFT of thoughtfully designed living space, showcasing a curated selection of high-end upgrades throughout. Premium laminate flooring (no carpet except on the stairs), upgraded kitchen featuring upgraded tile backsplash, sleek cabinetry, and a striking granite waterfall island that elevates the open-concept kitchen, living, and dining space perfect for entertaining. Two Juliette balconies fill the main floor with natural light. Both bedrooms are equally spacious equipped with large double closets for generous storage. Every detail has been thoughtfully chosen to deliver both style and function. Outside your door, you're in one of Toronto's most vibrant neighbourhoods - Brockton Village - just steps to the shops, cafes, and restaurants of Queen West and Dundas. Explore local boutiques, art galleries, and farmers' markets, unwind in nearby parks, or enjoy the city's nightlife. With transit and daily conveniences all within walking distance. Brockton Commons is an exclusive enclave of boutique residences, thoughtfully crafted by Great Gulf Homes. (id:60365)
2209 - 1055 Bay Street
Toronto, Ontario
Welcome to Tridel Built Polo Club 1 conveniently located at Bay & Bloor in Downtown Toronto. This spacious 1 bedroom plus den unit features a good size den that could be used as a 2nd bedroom. Freshly painted unit with newly replaced large windows, laminate flooring, updated kitchen and brand new broadloom in the bedroom. Includes 1 parking and 1 locker. Monthly maintenance fees includes all utilities. Walking distance to U Of T, Yorkville, Bloor Street, transit, and restaurants. Great Amenities: 24 Hour Security Concierge, Gym, Pool, Visitor Parking, Party Room, Rooftop Terrace. (id:60365)
1006 - 17 Bathurst Street
Toronto, Ontario
The Lakefront Is One Of The Most Luxurious Buildings At Downtown Toronto. This Bright & Spacious Modern Corner Unit, 1+1 DEn W/Door & windOW, ideal as a 2nd bedroom or home office, 688Sft+40Sft Balcony. Trendy Kitchen W/Bosh Appliances, Quartz Countertop; Mstr Br Acces To Bathroom, W/I Closet.Enjoy unbeatable convenience with streetcar acces at your doorstep, and be minutes from tranzit, restaurants, the new Loblaws flagship supermarket, the Harbourfront, Gardiner/DVP, Rogers Centre, CN Tower and Union/GO Train Station. Luxury amenities include a spa, pool, gym, rooftop, garden and more. Additional features include a putting golf area, fitness centre, myoga room, Sky Garden, Pet Play/Spa, Aquatic Centre, Kids Rm/Playground, Entertain W/Karaoke, Music/Theatre Rm. B/I Bosh Fridge, Dishwasher, CookTop, Oven, Range Hood, Microwave, Washer & Dryer. Marble Backsplash, Quartz Counters In Kitchen & Bathroom, Marble flooring in Bathroom &Wood Flooring Throughout, Lot (id:60365)
377 Lansdowne Avenue
Toronto, Ontario
Rare legal duplex in Torontos vibrant west end! Tucked away down a private lane, 377 Lansdowne Ave is a unique and fully renovated legal duplex that combines modern finishes with incredible functionality. Nestled where Brockton Village, Bloordale, Dufferin Grove, and Little Portugal meet, this property offers the best of Torontos west end. Stroll to trendy cafes, artisanal bakeries, multicultural dining, and boutique shops along Dundas, Bloor, and College. Enjoy nearby Dufferin Grove Park, the West Toronto Rail path, and Trinity Bellwoods Park, while being just steps to Lansdowne and Dufferin subway stations, UP Express, GO Transit, and multiple TTC routes for a seamless 10 minute commute to downtown Toronto.The home sits on an oversized 62.17 x 43.83 ft lot with 5 total parking spaces, including a double garage with pot lights and new openers a true rarity in the city. Both units are spacious and thoughtfully designed, each featuring 2 bedrooms and 2 full bathrooms, open concept layouts, new stainless steel appliances, quartz countertops, glass railings, and solid oak staircases. The upper unit spans two and a half bright levels, while the lower unit offers a walkout basement, electric fireplace, and modern finishes perfect for multigenerational living or rental income.Extensive renovations include new flooring, heated flooring in basement, new windows, plumbing, electrical, central A/C, a 65 gallon hot water tank, new furnace, and a heat pump. This property is turnkey and worry free, ideal for a savvy owner who wants to house hack, seeking $30K-$40K ABNB income annually or end users wanting a live and rent setup. Experience the perfect balance of urban living, investment opportunity, and private comfort in one of Torontos most desirable west end communities. No rental items! (id:60365)
105 Bismark Drive
Cambridge, Ontario
Welcome to 105 Bismark Drive, Cambridge.This Cozy 3 spacious bedrooms, a well-appointed bathroom, and bright, open-concept living spaces that seamlessly blend comfort and functionality.Open-Concept Living and Dining Areas: Flooded with natural light, these spaces create an inviting atmosphere for relaxation and entertaining. Kitchen Overlooks the main living areas and has an eat in dining table. Lower-Level Family Room has the versatility of presenting a cozy family room, perfect for movie nights, a home office or a play area. Large windows enhance the space with abundant natural light. An Outdoor Oasis in a private backyard paradise featuring:In-Ground Pool: Ideal for summer enjoyment and entertaining guests.Spacious Patio Area: Perfect for outdoor dining, BBQ and gatherings.Schools:Blair Road Public School (JK-6)St. Augustine Catholic Elementary SchoolSt. Andrews Public School (Grades 6-8)Galt Collegiate and Vocational Institute (Grades 9-12)Southwood Secondary School (Grades 9-12)St. Augustine Catholic Elementary School (JK-8): Monsignor Doyle Catholic Secondary School (Grades 9-12)Community and Amenities:Situated in a family-friendly neighbourhood, this home is conveniently located near: Many Trails, Grande River, Parks and Recreational Facilities: Offering ample green spaces and activities for all ages. Minutes from Beautiful Movie Scenes of downtown Galt. A variety of retail and culinary experiences just a short drive away.Public Transit and Major Highways access to 401 and public transportation, facilitating seamless commuting.Additional Features:Attached Garage and double car Driveway: Provides ample parking and storage solutions.Recent Upgrades: Including a New flooring, upgraded electrical, pot lights and California Shutters, enhancing the homes appeal and functionality.This property embodies a harmonious blend of comfort, convenience, and community. Don't miss this opportunity Schedule your private viewing today! (id:60365)
1b - 36 Grant Avenue
Hamilton, Ontario
Stunning 1-bedroom, 1-bath apartment for rent in the heart of Hamilton! Built in 2022, this bright and modern unit features 9 ft ceilings, oversized windows, sleek vinyl flooring, stainless steel appliances, and a stylish subway-tiled bathroom. Conveniently located steps from public transit, Main Street, King Street, restaurants, and shops, the building also offers shared coin-operated laundry, free indoor and outdoor bike storage, keyless entry and security system, with 1 designated parking space and/or a private storage locker available for $50/month each. Available for immediate occupancy! (id:60365)
71 Grant Boulevard
Hamilton, Ontario
Nestled in the highly sought-after University Gardens neighbourhood, this well-maintained mid-century modern bungalow backs onto a wooded ravine offering privacy and a serene forested setting. Enjoy peaceful, nature-filled views and visits from local wildlife. The bright main level is approx 1400 sqft w/ 3 bedrooms, 2 baths, main-floor primary suite, eat-in kitchen, dining room and a cozy living area including a fireplace. The finished lower level includes a large rec room w/ fireplace, bedroom w/ 5 piece ensuite bath, laundry room and utility room(perfect for guests, hobby room or office). Basement can easily convert to in-law suite. Electrical & Plumbing Updated 2024. Close to McMaster University, McMaster Hospital, University Plaza and Downtown Dundas. A rare blend of city convenience and tranquil ravine living! (id:60365)
940 Hutchinson Road
Haldimand, Ontario
Down Hutchinson Road, you will find an exceptional 10-acre hobby farm just minutes from Lake Erie in the heart of Lowbanks. Offering over 10 acres; approximately 7.5 acres of workable land and 2.5 acres of forest with private trails, this fully updated country retreat blends comfort, flexibility, and opportunity. Only 8 minutes to Dunnville and 45 minutes to Hamilton or Niagara Falls, this property delivers rural tranquility without sacrificing convenience.The 2050 sq.ft. home has been extensively renovated since 2021 with new windows, 200-amp hydro service (+ 100-amp sub-panel), PEX plumbing, insulation, drywall, trim, and flooring. Modern upgrades include a 2021 boiler, 2023 siding, capping, eaves, soffits and fascia, plus majority of the roof re-shingled (25-year). The main floor features a bright family room with wood stove and sliding door walk-out, an open-concept kitchen with island and live-edge counters, and a primary bedroom with loft and laundry access.The upper level functions as a self-contained 2-bedroom in-law suite with separate entrance, galley kitchen, living room, updated 4-pc bath and laundry hookups ideal for multi-generational living, Airbnb income, or tenant rental potential. The two-tier basement includes dual entries, ample storage, utility area and a 34 x 21 workshop with pre-cast concrete ceiling perfect for hobbyists or home-based projects.Additional features: Bell Fibe Internet, two sump pumps, 3,000-gallon cistern plus drilled well, gas well on property (not tapped), fenced yard with play area, raised garden beds, fruit trees, perennial herbs, and a chicken coop. Enjoy Lowbanks living near Long Beach Conservation Area, Rock Point Provincial Park and the Grand River where fresh air meets modern comfort. Perfect for families, hobby farmers, or those ready to trade the city for space, nature and freedom. A rare combination of land, lifestyle and value ready to call home. (id:60365)
107 Forbes Crescent
North Perth, Ontario
WALK-UP BASEMENT & IN-LAW SUITE POTENTIAL! Welcome to 107 Forbes Crescent, a beautifully maintained 5-bedroom, 3-bathroom brick bungalow offering 1,956 square feet on the main level. This home combines thoughtful design, quality finishes, and flexible living potential ideal for families or multigenerational households. The main floor features a bright, open layout with 12-foot ceilings in the living room, creating an airy and spacious feel and a gas fireplace adds warmth and charm, perfect for relaxing evenings. The kitchen is designed for both style and function, with granite countertops, an oversized eat-in island, and ample cabinetry for storage. The primary bedroom overlooks the backyard and features a stunning tray ceiling, along with a private ensuite that includes double sinks and a walk-in glass shower. Two additional bedrooms, a full bathroom, and a convenient laundry/mudroom complete the main level. The basement, newly finished in 2025, adds over 1,600+ square feet of additional living space. It includes two generously sized bedrooms, a full bathroom, and a large recreation room with walk-up access to the garage. Rough-ins for a kitchen are already in place, providing excellent potential for a future in-law suite or secondary living space. The fully insulated garage has oversized doors and a man door for easy exterior access. The home offers great curb appeal with a landscaped front yard and a double car driveway. Enjoy your morning coffee on the back deck as the sun rises, creating a peaceful start to the day. Located in Listowel, this home offers a strong sense of community, with nearby parks, schools, and trails. Don't miss your opportunity to own this spacious, well-appointed home with in-law suite potential. ** This is a linked property.** (id:60365)
3 Barnett Street W
North Perth, Ontario
Welcome to 3 Barnett St W in Listowel. This beautifully maintained 3-bedroom (2+1), 2-bathroom bungalow offers the perfect blend of comfort, style, and location. Situated on a quiet crescent, this home backs directly onto greenspace, providing a peaceful backdrop and added privacy. The open-concept main floor features a bright and functional layout with a combined kitchen, living, and dining area, ideal for entertaining or everyday living. Enjoy morning coffee or evening sunsets on the elevated deck overlooking nature. The fully finished walkout basement includes a spacious rec room, an additional bedroom, full bathroom, and direct access to the backyard. Other highlights include Single-car garage, Driveway parking for 4 vehicles, Close to shopping, schools, and scenic walking trails. (id:60365)
135 Eastforest Trail
Kitchener, Ontario
Offers any time! Opportunity is knocking-don't miss it Step into the housing market with this fantastic, move-in ready 3-bedroom, 3-bathroom, carpet-free, semi-detached home in a highly desirable, family-friendly neighbourhood! Perfectly positioned right across from a children's park and backing onto a serene forested greenbelt, this home offers the best of both worlds - community and privacy. Inside, you'll find a bright eat-in kitchen with a walkout to a large, fenced backyard featuring a deck and covered gazebo - ideal for family gatherings and summer BBQ's. Three spacious bedrooms and three bathrooms mean plenty of room to grow, while the single-car garage and double-wide driveway provide ample parking and storage. Imagine daily walks, kids playing just across the street, and peaceful evenings in your own private backyard oasis. Plus, you're just minutes away from shopping, schools, restaurants, and public transit! Don't wait this Cape Cod charmer is ready for you to call home! (id:60365)
92 Water Street
Woolwich, Ontario
Stunning Dual Property in the Heart of Saint Jacobs Village: Luxury Meets Investment Opportunity! Discover this beautifully renovated, turn-key property in the highly sought-after Saint Jacobs Village, approximately 3,000 square feet, including the guest house. This residence blends luxury with a lucrative investment opportunity. The main residence features four spacious bedrooms and two modern baths, with brand-new vanities to be installed in 2024. The converted garage serves as a guest house, offering about 700 square feet of living space, including one bedroom, a full kitchen, a bathroom, and an additional laundry room - perfect for guests or an in-law suite. Upgrades abound, including a brand-new furnace (2024) and sleek stainless steel kitchen appliances. Two dedicated laundry rooms enhance convenience for both homes. Set on a quarter-acre lot, the backyard retreat features a luxurious Arctic Spa hot tub valued at $40,000 and an outdoor wood-burning sauna worth $25,000, ideal for relaxation. A gazebo adds charm, while a $12,000 shed with fencing provides ample storage. Parking accommodates up to six vehicles. Significant renovations totalling approximately $200,000 were completed last year, ensuring pristine condition. Updates included $14,000 for plumbing and $8,000 for eavestrough replacement, plus a half fence added for privacy. This property has been completely renovated, making it ideal for a growing family or in-law suite potential. For additional property details, click the brochure icon below. (id:60365)
58 Neff Street
Port Colborne, Ontario
Attention Investors, Builders, Renovators, and First-Time Home Buyers!!! Discover the potential of this charming brick home nestled in the desirable community of Port Colborne. Situated on a very generous lot of approx. 66ft x 140ft, the brick house features spacious sized rooms including 3 + 2 bedrooms and closets, with main floor high ceilings, wood doors with striking wood framing, wood floors, natural gas radiator heating, a high ceiling spacious attic, and an enclosed front veranda. This property offers a varying array of possibilities. Whether you're looking to restore a piece of local history, build your dream home, or invest in future developmentthis is your opportunity to turn vision into reality. With its character, location, and land, this home is truly a blank canvas waiting for your personal touch. (id:60365)
41 Milson Crescent
Guelph, Ontario
Welcome to this bright and spacious studio basement apartment with a separate entrance, offering privacy and comfort. This unit features an open-concept living area with a fully-equipped kitchen and a modern three-piece bathroom. Enjoy the convenience of private laundry, one parking space, and an outdoor shed for extra storage, with utilities included in the base rent. Step outside to your own private patio, perfect for relaxing outdoors. Located just off the Hanlon Expressway, this apartment provides easy access to transit, shopping, and local amenities. Available for occupancy immediately, this is fantastic Opportunity to enjoy a well- appointed space in convenient location. (id:60365)
105 - 740 Augusta Drive
Kingston, Ontario
Exceptional Value in Cataraqui North! Discover Unparalleled Elegance with this Stunning Ground-Floor Condo in the Heart of Kingston's Sought-After Cataraqui North Neighbourhood. This Spacious 2-Bedroom, 2-Bathroom ground floor Unit Offers 1,147 sq ft of living space! Key Features include Spacious Layout, Open-Concept Living and Dining Area and Boasts High Ceilings and Dark Hardwood Flooring, creating a Warm and Inviting Atmosphere. Modern Kitchen, Equipped with Stainless Steel Appliances, Granite Countertops, Pendant Lighting, and a Convenient Breakfast Bar. Primary Suite: Features a Large Walk-In Closet and a Spa-Like 3-Piece Ensuite with a Shower Seat. Private Outdoor Space: Step out from the Living Room to Your Own Walk-Out Patio through the Elegant Garden Door. Additional Amenities: In-Suite Laundry/Furnace/Storage Area, Dedicated Parking, Visitor Parking, a Gym, Lounge, and Party Room all add to the Convenience. Prime Location: Situated Near Major Highways, Shopping Centers, Parks, and Public Transportation, this Condo Offers Both Comfort and Convenience. Experience the Perfect Blend of Luxury, Location, and Value. (id:60365)
1 Shantz Place
Wellesley, Ontario
Welcome to 1 Shantz Place, a beautifully maintained home tucked away on a quiet cul-de-sac in Wallenstein. This inviting property features 3 spacious bedrooms and 2+1 bathrooms, offering a comfortable and functional layout for your family. The main floor includes a lovely primary suite with its own ensuite bathroom, while the open living spaces provide easy flow throughout. The fully finished basement adds even more value with a large recreation room, complete with a cozy natural gas fireplace perfect for relaxing or entertaining. Many recent updates have been made to this home for your peace of mind, including a new well (2024), air conditioning (2024), roof (2020), septic system (2019), and electrical panel (2019). Additionally, the natural gas furnace (2014) and water heater (2014) provide efficiency and reliability. Outside, you'll find a welcoming front porch and a back composite deck, ideal for enjoying peaceful outdoor moments. Located just minutes from Elmira and Waterloo, youll have all the conveniences of city living while enjoying the tranquility of a charming small-town neighborhood. This home is a true gem dont miss your chance to make it yours! (id:60365)
641 Black Oak Crescent
Waterloo, Ontario
Welcome to 641 Black Oak Crescent, a single-owner, custom-built residence that embodies enduring quality, refined design, and the kind of warmth only years of loving care can create. Tucked away on a quiet, tree-lined street near top-rated schools, scenic parks, and the trails of Laurel Creek Nature Reserve, this is more than a home, its the foundation for your family's next chapter. Inside, sun-filled rooms flow effortlessly from one to the next, offering three bright bedrooms, two and a half bathrooms, and a well-proportioned kitchen and dining space designed for connection, whether its weekday dinners or holiday celebrations. The artisan-plastered walls and hand-crafted ceiling details speak to a level of skill and pride rarely seen today. Built with integrity from the ground up, all-copper wiring, copper water pipes, and leaf guards on every eavestroughs, this home is as solid as it is beautiful. The spacious family room invites cozy winter evenings, while the fenced backyard and generous deck promise laughter-filled summer nights under the stars. A large garage and double-wide driveway add convenience, and thoughtful updates, 30-year roof shingles (2011), furnace & AC (2017), and an owned hot water tank (2017), mean you can simply move in and enjoy. This is your chance to own a property that offers both prestige and heart a home built to last, in a community you'll be proud to call your own. (id:60365)

