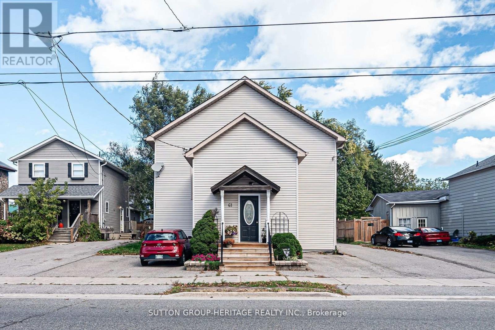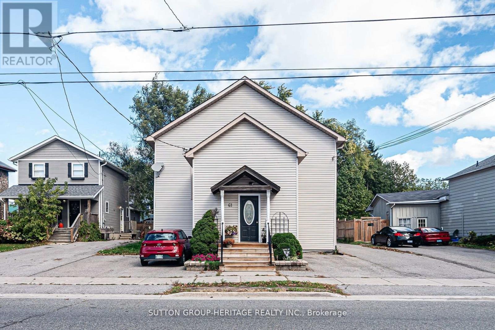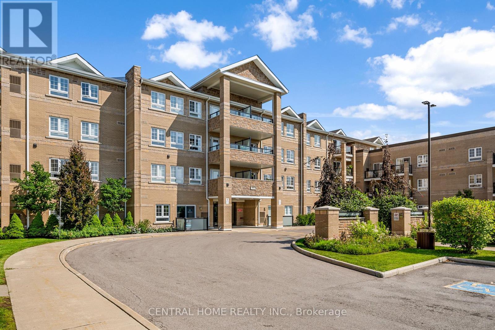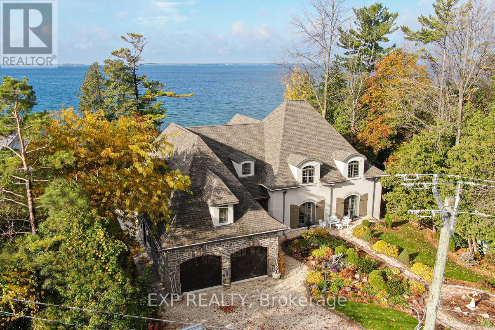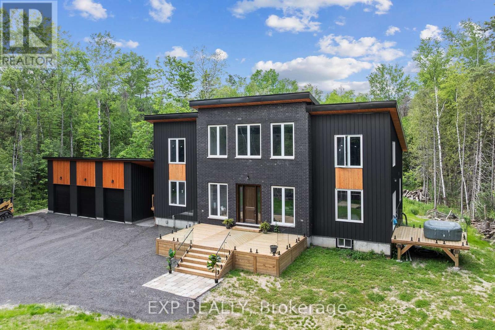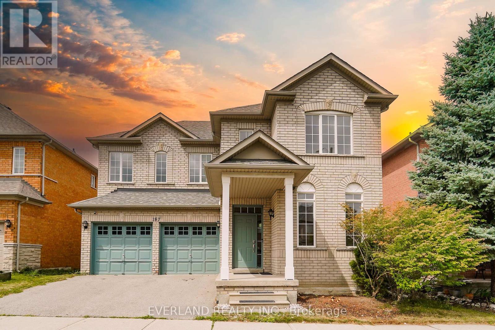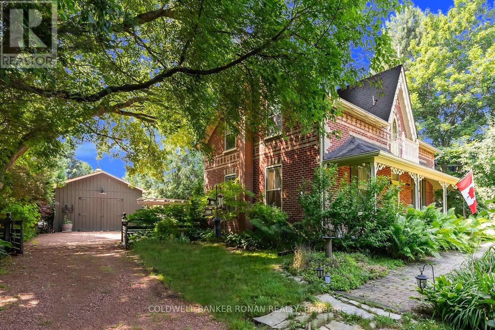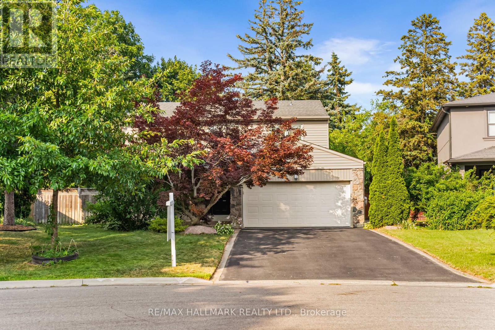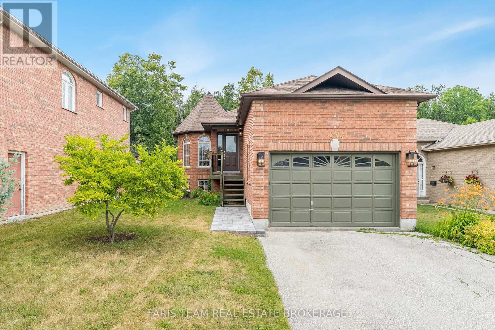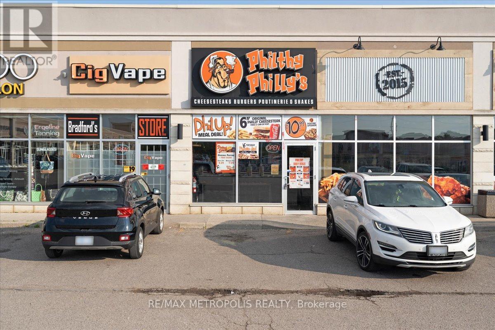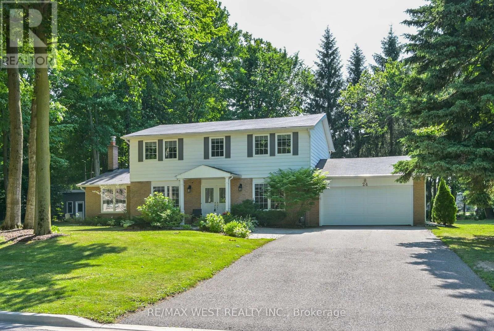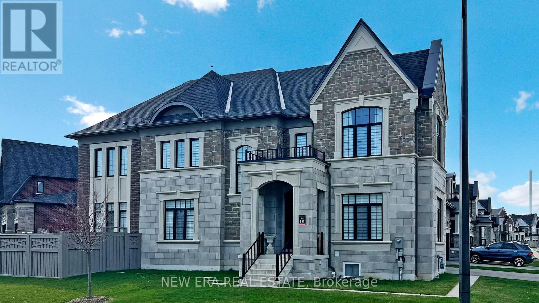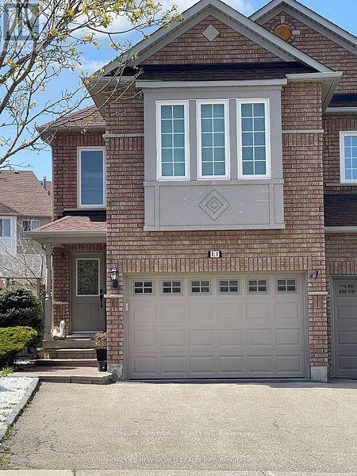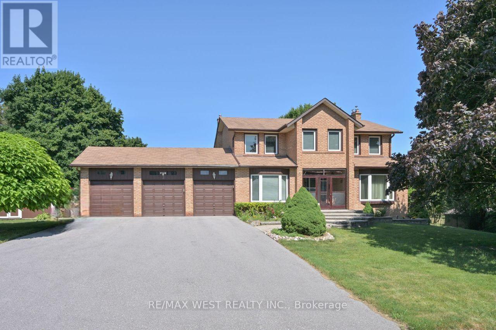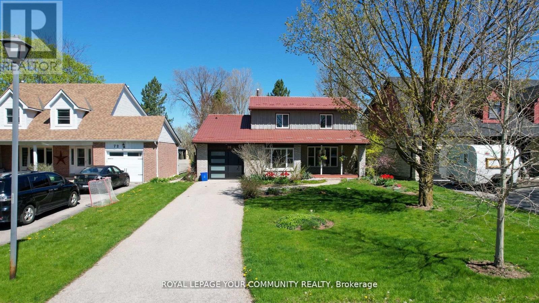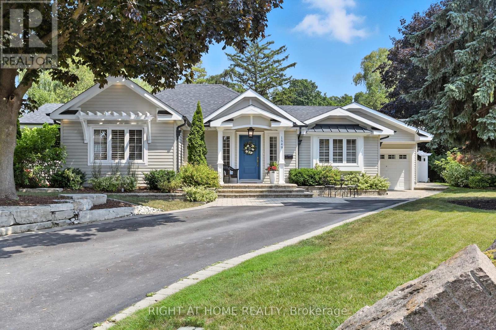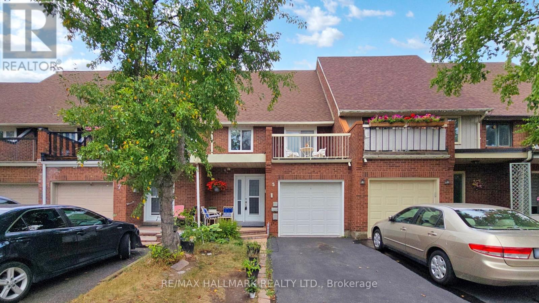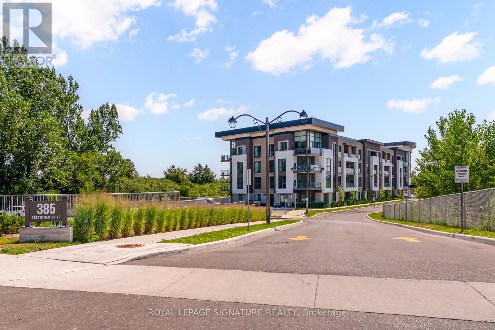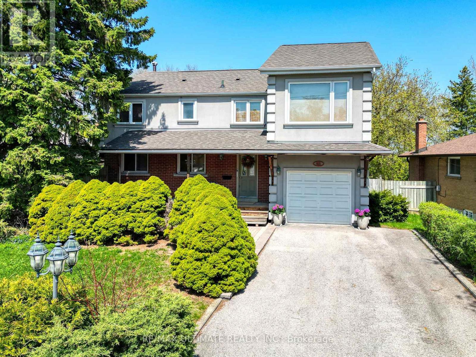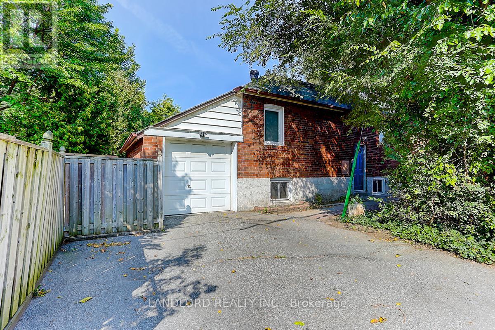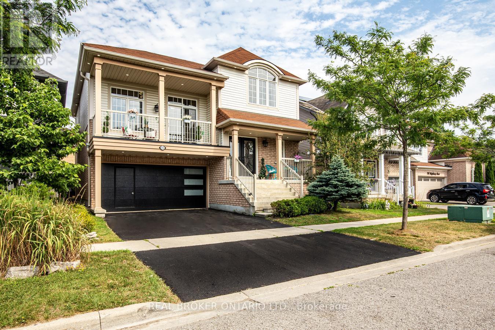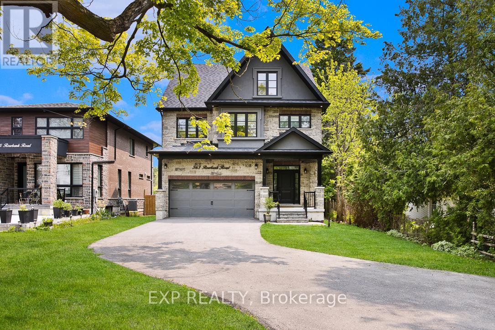126 Rizal Avenue
Markham, Ontario
Welcome to 126 Rizal Avenue! A beautifully maintained and spacious 2-storey detached home in the desirable Box Grove community. Offering approximately 2842 sq.ft. of well-designed living space, this 4 bedroom, 3 bathroom home features dark hardwood floors and crown moulding throughout, a large family room with a cozy gas fireplace, and a separate formal living and dining area. The kitchen is equipped with ceramic flooring, a breakfast bar, and an oversized pantry. The spacious primary bedroom includes a 5-piece ensuite with a separate shower and a central soaker tub. All bedrooms offer ample closet space, including wall-to-wall and double closets. Additional features include an upright piano and exercise equipment for tenant use. Located close to schools, parks, shopping, and major highways. Available for September occupancy. (id:60365)
61 Main Street S
Uxbridge, Ontario
Investment Opportunity in Uxbridge: Fully Renovated Fourplex in Prime Location. Located in the heart of historic Uxbridge, this beautifully renovated fourplex offers a rare turn-key investment opportunity with strong income potential. The property features four fully self-contained units, three spacious 2-bedroom suites and one well-appointed 1-bedroom unit, each with its own private entrance, full 4-piece bathroom, kitchen, and living area. All units are separately metered for hydro, adding convenience for both landlord and tenants. Recent renovations throughout the building ensure modern comfort while preserving the charm and character of the original structure. A detached garage provides additional rental income, and the property includes seven dedicated parking spaces for tenants' convenience. With low maintenance costs and minimal upkeep required, this property is both an efficient and attractive long-term hold. Currently generating a solid net income with a cap rate of 5.85%and the potential for even greater returns through expense optimization and rent increases on the under-market unit, this property presents a strong cash flow opportunity. Appliances include 4 fridges, 4 stoves, and 2 owned hot water tanks. Just steps from local shops, schools, and Elgin Park, the location is ideal for tenants and offers consistent rental demand. Financial statements are available upon request. This is a must-see for both experienced investors and newcomers seeking a stable, income-generating asset in one of Durham Region's most desirable towns. Great Investment! (id:60365)
61 Main Street S
Uxbridge, Ontario
Investment Opportunity in Uxbridge: Fully Renovated Fourplex in Prime Location. Located in the heart of historic Uxbridge, this beautifully renovated fourplex offers a rare turn-key investment opportunity with strong income potential. The property features four fully self-contained units, three spacious 2-bedroom suites and one well-appointed 1-bedroom unit, each with its own private entrance, full 4-piece bathroom, kitchen, and living area. All units are separately metered for hydro, adding convenience for both landlord and tenants. Recent renovations throughout the building ensure modern comfort while preserving the charm and character of the original structure. A detached garage provides additional rental income, and the property includes seven dedicated parking spaces for tenants' convenience. With low maintenance costs and minimal upkeep required, this property is both an efficient and attractive long-term hold. Currently generating a solid net income with a cap rate of 5.85%and the potential for even greater returns through expense optimization and rent increases on the under-market unit, this property presents a strong cash flow opportunity. Appliances include 4 fridges, 4 stoves, and 2 owned hot water tanks. Just steps from local shops, schools, and Elgin Park, the location is ideal for tenants and offers consistent rental demand. Financial statements are available upon request. This is a must-see for both experienced investors and newcomers seeking a stable, income-generating asset in one of Durham Region's most desirable towns. Great Investment! (id:60365)
5012 - 225 Commerce Street
Vaughan, Ontario
Welcome To The Landmark Towers of South VMC. Luxury, Brand New Two (2) Bedroom Corner Unit By Menkes. Festival Condos Is Ideally Situated In The Thriving South VMC A Dynamic, Master-Planned Urban Core Surrounded By Contemporary Office Towers, Premier Retail Destinations, And Expansive Green Spaces.650 Sq. Ft Of Thoughtfully Designed Interior Space Plus A Generously Sized Balcony Showcasing Unobstructed, Breathtaking Northwest Views From A High Floor. Features Include 9' Smooth Ceilings And Premium Wide-Plank Laminate Flooring Throughout. Floor-To-Ceiling Windows Invite Abundant Natural Light Into Every Corner Of The Suite. Sleek, Modern Kitchen With Quartz Countertops, Integrated Stainless Steel Appliances, And Designer Cabinetry. This Functional Two (2) Bedroom Layout Is Tailored For Sophisticated Urban Living, Offering Refined Finishes And An Elevated Living Experience. Enjoy Exclusive Access To Over 70,000 Sq.Ft Of World-Class Amenities, Including A Grand 2-Storey Lobby, Indoor Swimming Pool, Full Basketball Court, Outdoor Soccer Field, Music & Art Studios, On-Site Farmers Market, Kids Playroom & Much More! Unmatched Convenience Steps To VMC Subway Station, Cineplex, Costco, IKEA, Mini Golf, Dave & Busters, And Upscale Dining. Just Minutes To Highway 400, Vaughan Mills, And Canadas Wonderland. Perfect For Professionals, Commuters, Or Those Seeking A Modern And Comfortable Retreat In The Heart Of It All. This Suite Combines Unparalleled Location, Luxury Finishes, And Stunning High-Rise Views. Move In And Discover Elevated Living At Its Finest! **Parking can be included at an additional cost. (id:60365)
53 & 54 - 130 Bass Pro Mills Drive
Vaughan, Ontario
PRIME HIGHWAY 400 INDUSTRIAL GEM UNPRECEDENTED $13.88/SF NET RATETHIS PRICING WILL NOT LAST ACT NOW!Seize this extraordinary opportunity to secure 7,500 sq ft of versatile industrial/commercial space at an unbeatable rate that's reshaping the market in Vaughan's coveted Bass Pro Mills corridor.UNMATCHED VALUE PROPOSITION: Game-Changing Rate: At just $13.88/SF net, this represents the most aggressive pricing in the entire Highway 400 corridor a rate typically unseen in this premium location Strategic Highway 400 Frontage: Direct access to Ontario's main transportation artery ensures seamless logistics and maximum business exposure. Flexible Configuration: 44% office (3,300 SF) / 56% warehouse (4,200 SF) split perfectly suits diverse business needs. PREMIUM FEATURES THAT DELIVER:Impressive 22-Foot Clear Heights: Maximize your vertical storage and operational efficiency. Dual Drive-In Doors: Two 16' x 12' grade-level access points for smooth material flow. Robust Infrastructure: 600-amp power service, full sprinkler system, and air conditioning throughout. Generous Bay Size: 57' x 94' layout provides exceptional operational flexibility. LOCATION ADVANTAGES:Vaughan Mills District: Join established long-term businesses in this thriving commercial hub. Multi-Modal Transit Access: Bus terminal at your doorstep, TTC subway just 10 minutes south via Jane Street. Retail Synergy: Adjacent to Vaughan Mills Shopping Centre perfect for showroom/retail operations. Versatile Zoning: Approved for manufacturing, distribution, showroom, and commercial uses. LEASE TERMS: Minimum 3-year term with flexibility up to 5 years. Renewal options available for the right tenant. Possession available November 11, 2025. THE BOTTOM LINE: In today's competitive market where industrial rates continue to climb, this $13.88/SF opportunity represents exceptional value that simply doesn't exist elsewhere along the Highway 400 corridor. Whether you're expanding operations, consolidating facilities. (id:60365)
11 John Davis Gate
Whitchurch-Stouffville, Ontario
Experience luxury in this stunning one-of-a-kind, approx. 3500 sq-ft+ additional 1500 sq-ft lower level,5+3 bed,5+1 bath,1+1 Kitchen home on a premium 48 ft lot. 200k in renovation & upgrades. Full Central-Vac system. Full home has all high-quality quartz countertop in all 6 baths & 2 kitchens. Bathrooms comes with upgraded lighting, black-finish mirrors, faucets & handles. Brand new window-blinds through-out the home. Upgraded lighting on all floors. Home comes with Interlocked pathway leading to separate entrance to lower level. Upon entering, you're welcomed with high ceilings with floor to ceiling luxury wainscotting with airy ambiance Benjamin Moore Chantilly Lace white paint finish & smooth white ceilings. The home comes with interior & exterior luxury pot lights throughout the home. The home comes with builder-grade luxury dark-espresso hardwood flooring through-out the first floor & second. The main floor features an office with glass French doors and luxury floor to ceiling wainscotting. Entertain guest in the formal living and dining rooms with floor to ceiling luxury wainscotting, upgraded lighting and pot lights. Relax in a large family room, highlighted with floor to ceiling wainscotings with built-in gas fireplace, upgraded lighting & pot lights. The gourmet kitchen is a chefs delight, equipped with top of the line stainless steel appliances, Italian-made gas-burner stove & ample counter space. With upgraded staircase with black metal rods railing leading to the 5 bedrooms with walk-out balcony, 4 ensuite bathrooms and laundry. Please note, Sellers does not warrant retrofit status of the basement. Walking down to the lower basement level, boosting an additional 3 large bedrooms, bathroom with luxury finish & 1 full modern kitchen with quartz island. Full potlights through-out lower level. Backyard is MUST SEE with full LARGE deck & additional firepit lounge with built-in seating with lighting with luxury interlock and garden. (id:60365)
224 - 481 Rupert Avenue
Whitchurch-Stouffville, Ontario
Welcome to Glengrove on the Park, a mid-rise condominium building located right in the heart of family-friendly Stouffville! Turnkey and move-in ready, this unit offers exceptional value for first-time buyers, investors, downsizers, and retirees. On the second floor, you'll find Unit 224, a meticulously maintained 740 sq ft Birch Model, featuring a bright and spacious open-concept layout and walkout to a private, open terrace-perfect for enjoying your morning coffee and outdoor relaxation as the seasons change. The functional floor plan includes laminate throughout, a generous primary bedroom with a large closet, designer wallpaper, and an oversized window offering ample natural light. The family-sized kitchen showcases full-sized stainless steel appliances, a sleek white tile backsplash, and modern cabinetry-ideal for both daily living and entertaining. Off the Foyer, you'll find the separate den which provides versatile use currently utilized as a home office with abundant storage and workspace, it also offers potential to convert into a second bedroom. BONUS: the unit includes the rough-in for a second powder room in the den area, offering future flexibility and added value. One underground parking space and one exclusive locker for storage is also included for added convenience. No shovelling snow on driveways OR off cars here! Glengrove on the Park residents also enjoy access to premium building amenities including year around access to an indoor pool, a fitness centre/gym, a party/meeting room and ample visitor parking. The building is ideally situated just North of Main Street and is directly next to a large park with a playground, basketball court, and a baseball diamond. Being just steps to Main Street shops, dining, and transit this unit scores high on the walkability scale. Don't miss the opportunity to call this unit HOME - schedule your showing today so you can see firsthand everything this building, unit and surrounding community has to offer! (id:60365)
1805 Emberton Way
Innisfil, Ontario
Beautifully finished basement apartment in sought-after Innisfil location. Bright and spacious (approximately 900 sf), this immaculate lower-level suite features a private separate entrance, large open-concept living area, 2 spacious bedrooms, modern full bathroom, and private ensuite laundry. Tenant pays 1/3 of utilities. Includes 1 driveway parking spot (last row, right side near street). Use of backyard **not included**, except for special occasions with prior coordination with owners. Enjoy a quiet setting with convenient access to parks, schools, and local amenities. Ideal for a small family seeking comfort and privacy in a high-demand neighbourhood. No pets. (id:60365)
24960 Thorah Park Boulevard
Brock, Ontario
Welcome To 24960 Thorah Park Blvd - An Exceptional Four-Season Lakefront Home In A Quiet, Established Community Along The Shores Of Lake Simcoe. Built With A Rare ICF Timber Hybrid Design, This Property Blends Enduring Craftsmanship With Modern Smart Home Technology. Bell Roofing, Barrel Dormers, SIP Ceiling Tiles, And An HRV System Reflect A Commitment To Quality And Comfort. Inside, Enjoy A Grand Fireplace, Light-Filled Living Spaces, And Sweeping Lake Views. The Finished Walk-Out Basement Offers Flexible Options For Extended Family Living. Outdoors, Take In Breathtaking Westerly Sunsets From Your Private 32-Ft Boathouse With Marine Rail And Dock System. A 5-Car Garage, Manicured Grounds, And A Lawn Gazebo. This Exceptional Home Features Over 2500Sqft Of Above Grade, And Over 2200Sqft Of Below Grade Finished Living Space, With Walk-Out Basement. Your Luxury Waterfront Lifestyle Awaits! (id:60365)
4702 - 1000 Portage Parkway
Vaughan, Ontario
Experience Exceptional Living in this Modern 1-Bedroom, 1-Bathroom Condo Located in a Master-Planned Community. This thoughtfully designed unit features in-suite laundry, sleek stainless steel appliances, and a stylish open-concept layout. Ideally situated with convenient access to public transit, and just minutes from Vaughan Mills, shopping, dining, and only 10 minutes from York University. Close proximity to major highways ensures easy commuting. Enjoy top-tier amenities including a state-of-the-art fitness center with an indoor running track! (id:60365)
4702 - 1000 Portage Parkway
Vaughan, Ontario
Experience Exceptional Living in this Modern 1-Bedroom, 1-Bathroom Condo Located in a Master-Planned Community. This thoughtfully designed unit features in-suite laundry, sleek stainless steel appliances, and a stylish open-concept layout. Ideally situated with convenient access to public transit, and just minutes from Vaughan Mills, shopping, dining, and only 10 minutes from York University. Close proximity to major highways ensures easy commuting. Enjoy top-tier amenities including a state-of-the-art fitness center with an indoor running track! (id:60365)
389 Concession 2 Road
Brock, Ontario
Experience The Perfect Blend Of Rustic Charm And Modern Sophistication In This New Custom-Built 2-Storey Home, Nestled On A Peaceful And Private 10-Acre Property Just Minutes From Uxbridge. Surrounded By Nature, This Unique Home Offers The Ideal Balance Of Luxurious Living And Outdoor Adventure, With Scenic Trails And A Tranquil Stream To Explore. Soaring 26-Ft Ceilings And Floor-To-Ceiling Windows Fill The Open-Concept Kitchen And Great Room With Natural Light, While Rich Wood Accents And Quartz Finishes Add Warmth And Elegance. The Main Floor Features Two Spacious Bedrooms In Separate Wings For Privacy. The Primary Retreat Includes A Spa-Like Ensuite And Private Deck Walk-Out; The Second Bedroom Has Access To The Shared Back Deck. Upstairs Offers Two More Bedrooms, An Exercise Room, And A Flexible Office/Media Space. Enjoy Outdoor Living With Front And Back Decks, A 3-Car Drive Through Garage With 9 Ft Doors & 100 Amp Service, Main Floor Laundry, And Nearly 1600 Sq Ft Of Unfinished Basement Space Ready For Your Vision. A Rare Opportunity To Enjoy Space, Privacy, And Nature. Truly One Of A Kind! (id:60365)
187 Silver Linden Drive
Richmond Hill, Ontario
Stunning, Bright & Spacious 4-Bedroom Detached Home in a Prestigious Neighbourhood!This beautiful two-storey home features a soaring cathedral ceiling in the family room and 9-foot ceilings throughout the main floor, creating an airy, open-concept feel. Enjoy premium hardwood flooring throughout both the main and second levels.The gourmet kitchen is equipped with granite countertops, stainless steel appliances, and a newly installed range hood and dishwasher. The living room overlooks the backyard, while the breakfast area walks out to a spacious deckperfect for relaxing or entertaining.The generously sized primary bedroom offers a walk-in closet and a luxurious 5-piece ensuite. Additional features include central vacuum, garage door opener, and a finished basement with an extra bedroom and full bathroomideal for guests or extended family.Custom designer light fixtures and window coverings throughout add a touch of elegance.Located within walking distance to GO station, bus terminal, shopping, parks, schools, fitness centers, movie theatre, and community center. Just minutes to Hwy 7 & 407. (id:60365)
408 - 7428 Markham Road
Markham, Ontario
Bright & Spacious Condo unit in a High Demand Area Near Markham Rd. & Highglen Ave. 2 Bed Rms & 2 Full Wash Rms, Top 4th Floor unit of Low Rise condo. Laminate floor Throughout, Living, Dinning Room W/O to Open Balcony. Family Size Modern Kitchen, Spacious unit 960 + 84 Sq ft. W/Balcony, Double Closet Master Bed Rm W/ 4 PC Ensuite, Walking distance to Public Transit, Top Rates School, Costco, Major Shopping, Banks, Parks & All other Amenities. Mins to Hwy 407 & 401, Religious Places. (id:60365)
211 - 8108 Yonge Street
Vaughan, Ontario
Licensed Private High School for Sale on Yonge Street! Established learning centre since 2016, operating as a government-licensed private high school since 2018a rare and valuable license approved to issue Ontario Secondary School Diplomas (OSSD) accepted by all universities. Located on high-traffic Yonge Street, surrounded by residential communities, condos, and commercial plazas, offering great exposure and steady student potential. Features 3 classrooms, 1 office, ample on-site parking, and includes all chattels and educational equipment. Low monthly rent of $1,900 (includes net, TMI ) with a 5-year lease available. A turnkey, reputable education business in a prime location ideal for educators or investors. (id:60365)
4319 Lloydtown Aurora Road
King, Ontario
Welcome to 4319 Lloydtown-Aurora Road. The Edward Pottage Homestead Step into timeless charm with this beautifully preserved century home nestled on a mature, half-acre lot in the heart of desirable Pottageville, part of prestigious King Township. This exceptional property blends historic character with modern comfort, offering warmth, elegance, & architectural interest at every turn. Originally built in 1865, this red brick home has been thoughtfully expanded to include a spacious focal point of the home with a open-concept dining and family room addition, perfect for entertaining or quiet evenings by the fire. The inviting interior features rich millwork, exposed wood beams, wainscoting, and two wood-burning fireplaces that create a cozy, welcoming atmosphere. The main floor of the original home includes two versatile front rooms ideal as a formal dining room, parlor, study, or even a principal bedroom along with a 3-piece bath, laundry area, & a charming chef-inspired kitchen. The parlor, with its original moldings and fireplace, currently serves as the primary bedroom but can easily be reimagined to suit your lifestyle. Upstairs, the historical detailing continues with the original staircase and railings. You'll find three sun-filled bedrooms with closets, a three-piece bathroom, a dressing room with a sink, and a delightful hallway nook that leads through a Gothic-style door to a quaint balcony. Outside, enjoy the serene beauty of the wraparound front porch, the expansive back deck, and lovely perennial gardens that will soon be in full bloom. The barn-style double car garage offers high ceilings, a concrete floor, and a greenhouse extension ideal for hobbyists or gardeners. This rare and storied property is just minutes from Hwy 400, offering an easy commute to Toronto while providing the peace and privacy of country living. Don't miss this opportunity to own a piece of King Township history. Come fall in love with all this stunning property has to offer. (id:60365)
58 Silver Aspen Drive
Markham, Ontario
Welcome to 58 Silver Aspen Drive in the prestigious Royal Orchard community! This rare and immaculate 5-bedroom, 4-bath family home sits on a premium pie-shaped lot that widens at the rear, featuring a private backyard oasis with a saltwater in-ground pool, newer pump & filtration system. The bright and spacious interior offers an open-concept living and dining area with large picture windows showcasing stunning backyard views, a functional kitchen layout, cozy family room with gas fireplace, hardwood floors throughout the main level, and a walkout to the yard. The powder room and entrance level include heated floors for added comfort. Upstairs offers five generously sized bedrooms including a primary suite with ensuite bath. A fully finished basement provides additional living space. Located just steps from Yonge St, top-ranked schools, scenic ravine trails, shopping, and transit. Minutes to Hwy 7/407, future subway, and two major golf courses. A true gem! Dont miss this exceptional home! (id:60365)
243a Andy Crescent
Vaughan, Ontario
Welcome To This Stunning, Upgraded Residence Perfectly Situated On An Extra-Deep, Pie-Shaped Lot In The Heart Of West Woodbridge. Thoughtfully Designed And Beautifully Finished, This Home Showcases A Spacious Open-Concept Floor Plan Enhanced By 10-Foot Ceilings On The Main Level, 9-Foot Ceilings On The Upper, And Elegant Waffle Ceilings That Elevate The Living Space. The Chef-Inspired Kitchen is Equipped With Premium Finishes And Overlooks The Expansive Family Room, Where Full-Size Windows Flood The Space With Natural Light, Creating A Warm And Inviting Atmosphere. Perfect For Everyday Living And Entertaining, The Fully Fenced Backyard Offers Both Privacy And Functionality. Featuring Four Generously Sized Bedrooms And Four Bedrooms, This Home Combines Luxury And Comfort In Every Detail. Ideally Located Close to Highways, Schools, Shopping, Community Centres, And Transit, This Is A Rare Opportunity To Own A Truly Special Property In A Highly Sought-After Neighbourhood. A Must-See Home That Checks Every Box. (id:60365)
1006 Leslie Drive
Innisfil, Ontario
Top 5 Reasons You Will Love This Home: 1) Spacious bungalow featuring three generously sized bedrooms and two full bathrooms, perfectly situated on a large lot with an incredibly private backyard, backing directly onto the tranquil Lake Simcoe Conservation Heritage Greenspace; youll enjoy peace and serenity with no rear neighbours, located on a quiet, low-traffic street, with an expansive 30'x12' deck, where you can unwind while enjoying the natural surroundings 2) Move in with confidence, knowing that this home has been extensively updated, including a brand-new dishwasher and washer (2025), fresh carpeting in the bedrooms, stairs, and hallway, and a beautifully refreshed kitchen with new laminate countertops, a stylish backsplash, updated sink and taps (2025), and fridge (2023), with the air conditioning updated in 2021 3) Every detail of this home shines with thoughtful updates, such as new light fixtures, contemporary door knobs, and updated window cranks, while the main bathroom has been beautifully renovated with a new vanity and medicine cabinet and the ensuite finished with a sleek new countertop, sink, and mirror, offering a spa-like experience; adding to the home's functionality, the main level laundry room, complete with convenient garage access ensures everyday ease and efficiency 4) The exterior of the home has been equally well cared for, with new outdoor lighting that enhances the homes curb appeal, an inviting front walkway, 50-year shingles installed in 2019, and windows and eavestroughs professionally cleaned 5) The full height basement features tall 10' ceilings, offering ample space for expansion, with a partially finished den and a rough-in for a future bathroom, kitchen, and a separate entrance, making it the perfect canvas to create an in-law suite or rental space. 1,384 above grade sq.ft. plus a partially finished basement. Visit our website for more detailed information. (id:60365)
10 - 450 Holland Street W
Bradford West Gwillimbury, Ontario
Fantastic opportunity to own a well-established and profitable business in high-traffic location at 450 Holland St W Bradford. With loyal customer base, and consistent annual revenue , this business is ready for a new owner to take it to the next level. Prime Location surrounded by residential & commercial areas, Turnkey Operation fully equipped & operational, Close to Two High Schools strong student customer base .Rent: $3580 / month (Including TMI and HST) Royalty Fee: $500/month (Plus HST) Seller will provide training to qualified Buyer. Be your own boss and take advantage of this thriving business opportunity! (id:60365)
93 Grand Trunk Avenue
Vaughan, Ontario
Welcome to 93 Grand Trunk Avenue, a premium **End Unit** townhome in the highly sought-after Thornhill Trails community. This stunning residence offers approximately 2,028 sq. ft. of exceptionally planned living space, featuring 3 spacious bedrooms and 4 washrooms. Designed for modern living, the home boasts 9' ceilings on both the main and upper floors, oak hardwood flooring, an upgraded oak staircase, and a custom kitchen with granite countertops, extra-height cabinetry, and stainless steel appliances. The open-concept layout is ideal for families and entertaining. The primary suite offers a luxurious retreat with a spa-inspired ensuite, including a frameless glass shower and elegant ceramic tile finishes. Smart living is at your fingertips with integrated Smart Home features including a smart lock, thermostat, lighting controls, and leak sensors. Exterior highlights include a professionally landscaped lot, interlock walkway, asphalt driveway, and gas line for BBQ. Located just minutes from top-rated schools, parks, transit, and shopping, this is a rare opportunity to own a feature-rich End Unit in one of Vaughan's most desirable communities. (id:60365)
24 Cedarwood Crescent
King, Ontario
Incredible over 1/2 acre property surrounded by multi-million dollar custom homes. The perfect location: quiet, sidewalk free, cul-de-sac, surrounded by mature trees that offer a park-like setting. Filled with natural light, this home features gleaming hardwood floors, cozy family room with fireplace and walkout to huge deck. The kitchen features a centre Island to maximize workspace and storage, while the spacious dinning room is ready for entertaining the extended family. The current the primary suite utilities 2 bedrooms spanning 18' with a 3pc ensuite, dressing room and 3 closets (which can easily be converted back to a traditional 4 bedroom layout). The bright main floor home office is ideal for remote work or children's play room.The finished basement included a huge workshop, games room and a billiards room to play pool and entertain complete with a wet bar. Enjoy cozy evenings by the fireplace, mornings on the back deck, and the peaceful ambiance of a well-established neighbourhood. A true gem with character and comfort on a spectacular half acre dream lot fully landscaped with perennial gardens! Don't miss out on this unique location! (id:60365)
187 Purple Creek Road
Vaughan, Ontario
Welcome to 187 Purple Creek Road in the prestigious Pine Valley Forevergreen community a distinguished enclave of custom-inspired homes by Gold Park. This beautifully upgraded corner-lot residence features a stately stone, brick, and precast exterior, complemented by soaring 10 ft ceilings on the main floor, 9 ft on the upper level, and elegant 8 ft shaker-style interior doors. Enjoy smooth plaster-finished ceilings, detailed trim work, and recessed lighting throughout. The custom kitchen is a showstopper with quartz slab backsplash, a large center island with breakfast bar, pot filler, glass cabinetry, and pro-series appliances. The spacious primary bedroom offers a tray ceiling, ample closet space, and a spa-like ensuite with frameless glass shower and dual rain heads. The finished basement includes a separate bachelor suite with private bathroom. Outside, the fully fenced yard boasts a newly added pool with dual waterfalls, outdoor lighting, epoxy garage floor, and designated electrical for future hot tub. This residence offers over 5000 sqft of indoor living space and was extensively upgraded with attention to detail inside and out. A truly turnkey home in a sought-after location. Situated in Pine Valley Forevergreen Community, renowned for custom-designed homes by Gold Park Homes, Extensively upgraded residence with premium corner lot, Swimming pool installed last year, Basement completed last year with separate bachelor suite, Don't miss the opportunity to own this exceptional property at 187 Purple Creek Road. Schedule your private tour today and experience the luxurious lifestyle that awaits you. (id:60365)
3907 - 7890 Jane Street
Vaughan, Ontario
Exciting opportunity for First time home buyer and investors at Transit city (Concord)Located close to Highway 400, Highway 407 and Highway 7. Nice north view of wonderland side from balcony. Making it special with 1+1 unit with 2 full washrooms. Condo has more than 24000 sqft amenities including Rooftop pool with cabana, Billiard room and Squash court, BBQ on terrace, Gym and many more. Also, Walmart, Cineplex, Ikea, YMCA, KPMG, School, Vaughan mills are within few km radius. VMC subway station and GO bus station are within 5 min walk. Bell high speed internet is included. Dont miss this opportunity. (id:60365)
11 Peninsula Crescent
Richmond Hill, Ontario
Renovated 2-Bedroom Basement Apartment In High Demand Rouge Woods Community. All New Appliances, All New Washroom Fixtures. Walking To Smart Centre Plaza Which Holds Walmart, Shoppers, Food Basics, And Restaurants Including Many Popular Fast Food Chains. AAA Tenants Only , All Utilities Included Plus Internet, No added cost except Phone ! 1 Parking Space In Driveway. (id:60365)
204 - 9631 Yonge Street
Richmond Hill, Ontario
Richmond Hill: Well laid out office space on 2nd floor of retail plaza on Yonge Street. 1915 square feet, 6-7 private offices, kitchen, reception area, bathroom, storage. Property previously set up as a physiotherapy and chiropractic clinic. Suitable for similar use or Ideal for professional office, lawyer, insurance or real estate broker, accountant, tutoring, or other commercial office use. Centrally located close to shops, transit, HWY 7, 407, 404, with easy access to public transit. Close to new and existing condo developments, retail plazas, shops, public amenities, parks and more. TMI includes water and gas. Tenant responsible for hydro, internet, phone, and any other private utilities. Tenant to execute Landlord's standard lease and have proof of Tenant insurance prior to occupancy. (id:60365)
Upper - 93 Southdale Drive
Markham, Ontario
Location!!! Wonderful Location! Lovely Family Home, No sidewalk. Hardwood Flrs, Mins To Hwy407. Walk To Top Markville High School & Roy H. Crosby School, Markville Mall, Restaurants, Buses, Parks . Supermarket, and more ...Extras **EXTRAS** Fridge,Stove,B/I Dishwasher,Washer,Dryer,All Elf's,All Window Coverings..No Pets & Non Smoking. Main & second floor only, Lower Unit Is Not Included. (id:60365)
3 Henry Gate
King, Ontario
Welcome to 3 Henry Gate in Nobleton* Over 1/2 Acre, this property is ideal for someone looking for more space and privacy. This corner lot offers extra room for outdoor activities, and the exposure of the additional road frontage on King Road with 149' could be a big bonus for visibility, especially for a home-based business. Also, being able to add an addition to the existing home, a pool or outbuilding on a large lot is a huge advantage. Along with an incredible property, the home features 4 spacious bedrooms, 3 bathrooms plus basement roughed-in for 4th bathroom; Cozy up by the gas fireplaces in both family room and rec room. Enjoy relaxing in the hot tub surrounded by perennial gardens & fruit trees! Potential for walkout basement entry with south side elevation; Endless Possibilities! (id:60365)
70 Shannon Road
East Gwillimbury, Ontario
This beautifully renovated family home in Mount Albert offers the perfect blend of comfort and style, swimming pool & Ravine in the back With 3 bedrooms plus a versatile media room that can easily convert into a 4th bedroom, theres plenty of space for everyone. The large family room, complete with a cozy gas fireplace, creates a warm and inviting atmosphere for gatherings, while the spacious living room and welcoming foyer enhance the home's charm. Step outside to a stunning backyard retreat featuring a deck and an in-ground pool (approximately 4 ft deep), ideal for outdoor entertaining and creating cherished family memories. The updated kitchen, equipped with new appliances, connects seamlessly to the dining area with a walk-out to the deck for effortless alfresco dining. Completing this incredible home is a finished basement with a bathroom and separate entrance, offering additional space or income potential. Dont miss out on this exceptional opportunity! **EXTRAS** Back to Ravine, In-ground Pool, New Appliances, New Floors, New Paint throughout, tons of pot-lights, Too many upgrades to list. Back to Ravine, gorgeous backyard. (id:60365)
960 Mountcastle Crescent
Pickering, Ontario
Welcome to this Luxury, Fully Renovated Corner Sun-Filled home in Prime Durham! No Sidewalk & Parking for 4. Located right Across from a Park and one of Durhams Top-Rated K-8 Schools. Stunning Open-Concept Dream Kitchen with Herringbone Flooring on Main, Hardwood Upstairs, and LED Potlights Throughout. Spacious Family Room and a Fully Finished basement featuring a Living room, Bedroom, and Bathroom Perfect for Guests or In-Laws. Immaculate Condition and Move-in Ready! (id:60365)
1549 Willowside Court
Pickering, Ontario
Welcome To 1549 Willowside Court, Where Luxury Meets Comfort In This Stunning 3-Bedroom, 4-Bathroom One-Of-A-Kind Home Tucked Away On A Quiet, Sought-After Court, Backing Onto Serene Conservation Lands For Ultimate Privacy And Tranquility. Surrounded By Mature Perennial Gardens, This Property Offers Resort-Style Living With A Nature 2 Pool System, Cabana, Sprinkler System, And A 2020 Arctic Spa Hot TubPerfect For Relaxing Or Entertaining In Your Private Backyard Oasis. Ample Parking Accommodates Family And Guests With Ease.Inside, A 2-Year-Old Custom Kitchen Is The Heart Of The Home, Featuring Natural Stone Countertops, A 5-Burner KitchenAid Gas Stove, Miele Integrated Fridge, Asco Dishwasher, And KitchenAid Oven/Microwave Combo. Vaulted Ceilings, Pot Lights, California Shutters, Crown Molding, And Custom Trim Flow Throughout. The Large Eat-In Kitchen Opens To The Living Room, Where Large Windows Let In Maximum Light, A Gas Fireplace, Exposed Beams, And French Doors To The Patio Create Warmth And Charm. Perfect For All-Season Entertaining, This Home Offers Seamless Indoor-Outdoor Living.The Primary Suite Features A Built-In Gas Fireplace, Wall-To-Wall Custom Closets, And A Spa-Inspired En Suite With A 5-Foot Walk-In Shower, Custom Cabinetry, And Abundant Storage. Custom Drapery And Cabinetry Are Featured Throughout, Adding Elegance And Function. Additional Bedrooms Are Generously Sized, With The Flexibility Of An Office/Bedroom Offering Patio Access.The Finished Basement Includes A Recreation Room With Custom Cabinetry, A Large Workshop, A Two-Piece Bath, And Ample Storage. A Spacious Laundry Room Offers Custom Cabinetry, A Sink, Washer/Dryer, Freezer, And Security Camera System.With 200-Amp Service, Owned Hot Water Heater, Central Vacuum, Furnace (2014), And Gas Furnace/AC, This Home Offers So Much More. Must Be Seen To Be Truly Appreciated**A Home For Your Most Discerning Buyer Seeking The Perfect Blend Of Luxury And Comfort**. (id:60365)
5 Ecclesfield Drive
Toronto, Ontario
Spacious Well maintained Freehold 3+1 bedroom 4 Bathroom townhome in demanded Steeles neighbourhood. This home features a nice open layout, with a large upgraded kitchen which offers tons of counter space, pot lights . Living & Dining room + family room with Gleaming Hardwood floors, large windows that fill the home with natural light, a nicely landscaped backyard with beautiful deck and patio, great for entertaining. 3 large size bedrooms with 2 bathrooms on 2nd floor. The primary bedroom features an ensuite bathroom and walk out to a private balcony . Basement features a large living space, with Rec room, one bedroom and bathroom + Bar sink, Built-in Cabinets and breakfast area. This home is located in park heaven, with 4 parks located nearby (Huntsmill Park etc.), and along list of recreation facilities within a 20 minute walk from this address. Minutes from Hwys 401,404, 407 ,shops, Schools, restaurants, public transit and more! The nearest street Public transit bus stop is only a minute walk away and the nearest rail transit stop is a 39 minute walk away to Nearest Rail Transit Stop, Milliken GO. Walking distance to Sir Samuel B. Steele Junior Public School, Sir Ernest MacMillan Senior Public School, Top-Ranking Norman Bethune HS Zone and Much More. (id:60365)
324 - 385 Arctic Red Drive
Oshawa, Ontario
Welcome to Charing Cross Condos a modern, boutique residence perfectly situated alongside Kedron Dells Golf Club. This lower penthouse suite offers scenic golf course views and a desirable 565 sq. ft. layout plus balcony. Inside, you'll find 9-ft ceilings, premium vinyl flooring throughout, and a sleek modern kitchen with quartz countertops, matching backsplash, undermount sink, taller upper cabinets, and stainless steel appliances. The location is ideal with quick access to Hwy 407, minutes to Hwy 401, and close to big box stores, coffee shops, restaurants, schools, and airport taxi service. Bulk internet included in maintenance fees! Parking and locker included. EV charging stations on-site. Childrens play area and park for residents to enjoy. (id:60365)
103 Weir Crescent
Toronto, Ontario
Welcome to one of the finest homes in this quiet ravine, family-friendly pocket, a beautifully maintained 2-storey residence that offers both comfort and convenience. Tucked away in a private ravine setting, this home boasts peace, privacy, and scenic views year-round.Step inside to a bright and spacious layout featuring a large family room with soaring cathedral ceilings and expansive windows that flood the space with natural light and bring the outdoors in. A primary suite featuring 13-foot ceilings, a separate heating and A/C unit with a heat pump, and walkout to a private balcony patio with ravine views. 3 great sized bedrooms. (One was converted to den/office). The updated kitchen, inviting living areas, and well-sized bedrooms make this home ideal for families or entertaining guests. Enjoy the convenience of an attached garage, proximity to schools, UofT Scarborough campus, Panam Aquatic Center, shopping, public transit, hospital, and quick access to Hwy 401 all while enjoying the tranquility of nature just outside your door. This is a rare opportunity to own a truly exceptional ravine lot home in one of the areas most desirable locations. (id:60365)
631 - 88 Colgate Avenue
Toronto, Ontario
A rare find in the heart of Leslieville - this 1-bedroom corner suite wraps you in light from two exposures, north & east, thanks to an exclusive builder upgrade. At just the right height above the street, you'll feel the city's pulse yet enjoy your own quiet escape. Soaring 9-ft ceilings, a striking brick feature wall, and sleek stone counters set the stage for a home that's as stylish as it is comfortable. Sliding glass doors frame the bedroom, complete with blackout blinds for slow weekend mornings. Step onto your large balcony (with power) and watch the neighborhood wake up. This suite includes a deeded parking spot, storage locker, and a bike storage locker - because life here calls for cycling to the market or down the Don Valley trails. The buildings boutique charm comes with big amenities: a rooftop deck for sunset cocktails, a well-equipped gym, guest suites, concierge service, party and theatre rooms, and visitor parking. Outside your door, Queen Street East buzzes with some of the city's best cafés, bars, and boutiques. Ascari, Crows Theatre, John Chang Park, and Jimmy Simpson Park are steps away, while the DVP and transit make Downtown or the Danforth feel impossibly close. This isn't just a home - its a front-row seat to the best of Toronto' s east side. Stylish, effortless, and ready for your next chapter. (id:60365)
2 Beatty Road
Ajax, Ontario
Discover your perfect home at 2 Beatty Rd in Central Ajax! This charming, detached bungalow is nestled on a spacious corner lot, offering abundant backyard space and ample parking for family and guests. Boasting 2+1 bedrooms and 2 full bathrooms, this beautifully updated residence combines comfort with modern elegance. Step inside to find refinished hardwood floors (2025), updated tiles (2025) stylish updated light fixtures (2024), and a soaring vaulted ceiling nearly 13 feet high on the main floor, creating an open, airy atmosphere. The modern kitchen features stunning quartz countertops (2025), perfect for culinary creations and entertaining. Enjoy outdoor living on the large deck, ideal for summer gatherings and relaxing evenings. The finished basement provides versatile space with two separate areas: one with a kitchenette, second living/rec room, bedroom, and a full shower - great for guests or multi-generational living. The back portion of the basement is an additional finished space, perfect as a fourth bedroom, home office, or extra storage. A/C (2024), Furnace (2021).Perfectly located just minutes from the 401, GO train, Costco, and right across from Cedar Park, this home offers convenience and nature at your doorstep. Don't miss your chance to make this exceptional property yours today! (id:60365)
2 - 63 Derwyn Road
Toronto, Ontario
Welcome to 2-63 Derwyn Rd a newly built, never before lived in 2nd floor unit in a modern triplex, right in the heart of East York! This beautifully designed 3-bedroom, 2-bathroom home offers contemporary comfort with elegant finishes and a layout that maximizes both space and natural light. Step into a spacious, open-concept living and dining area that flows seamlessly into a stunning kitchen featuring quartz countertops, custom cabinetry, stainless steel appliances, and a stylish tile backsplash. Whether you're hosting guests or enjoying a cozy evening in, this kitchen is both functional and impressive. Enjoy three bright bedrooms and a modern, spa-inspired bathrooms with a sleek vanity and a glass-enclosed shower perfect for unwinding after a long day. Additional highlights include premium flooring throughout, recessed lighting, and in-suite laundry. The unit also comes with 1 dedicated parking spot a rare convenience in this vibrant neighborhood.Situated on a quiet, tree-lined street just steps from parks, schools, cafes, shops, and TTC transit, 63 Derwyn Rd offers the perfect blend of style, practicality, and location. Be the first to call this exceptional 2nd floor unit home available now and move-in ready! (id:60365)
1 - 63 Derwyn Road
Toronto, Ontario
Welcome to 63 Derwyn Rd a newly built, never-before-lived-in first floor unit in a modern triplex in the heart of East York! This beautifully designed 2-bedroom, 1-bathroom home offers modern comfort with elegant finishes and a thoughtful layout that maximizes space and natural light.Step into a spacious, open-concept living and dining area that flows seamlessly into a stunning kitchen featuring quartz countertops, custom cabinetry, stainless steel appliances, and a stylish tile backsplash. Whether you're entertaining guests or enjoying a quiet night in, this kitchen is designed to impress.There are 2 bedrooms and 1 modern, spa-inspired bathroom with a sleek vanity, and glass-enclosed shower perfect for relaxing after a long day.Additional highlights include premium flooring throughout, recessed lighting, and a in-suite laundry. This unit also includes 1 dedicated parking Spot, a rare find in this vibrant neighborhood.Located on a quiet, tree-lined street just steps from parks, schools, cafes, shops, and TTC transit, 63 Derwyn Rd offers a perfect blend of style, functionality, and location. Be the very first to live in this exceptional first floor unit available now and move-in ready! (id:60365)
Lower - 1206 Broadview Avenue
Toronto, Ontario
Wonderfully located 2 bdrm/1 bathroom lower unit In Beautiful East York. Just renovated W/ Laminate Flooring Throughout, Kitchen withquartz counters and s/s appliances, Pot Lights, Upgraded Finishes And Much More. Close To Shops, Ttc, Highway, Evergreen Park, Don ValleyTrail, Schools, Groceries, Danforth, Community Centres And more. Don't miss out! Have a look! (id:60365)
10 Corner Stone Crescent
Whitby, Ontario
Welcome to This Stunning 4+1 Bedroom, 4-bath Executive Home in the Highly Desirable Rolling Acres Neighborhood! This Recently Renovated Property Features Fresh Paint and Brand New Engineered Hardwood Flooring Throughout the Main and Second Floor. The Fully Updated Kitchen Boasts a Sleek Quartz Countertop and Brand-new Appliances, Seamlessly Flowing into a Spacious Living and Dining Area. Abundant Natural Light Pours in Through Two Skylights, Creating a Bright and Welcoming Ambiance. The Sunlit Breakfast Area Overlooks a Fully Fenced Backyard, and the Main-floor Laundry Provides Direct Access to The Garage. Upstairs, the Oversized Primary Bedroom Impresses with a Luxurious 5-piece Ensuite and Two Walk-in Closets. Three Additional Generously Sized Bedrooms Provide Ample Space for the Whole Family. With 2,746 sq. ft. of Above-grade Space, the Home also Includes a Finished Basement Featuring a Wet Bar, Recreation Room, and Additional Bedroom Space. Ideal for Entertaining or Extended Family. No Sidewalk, Two Garage and Four Driveway Parking. Convenient Walking Distance to Top-rated Schools, Parks, and Shopping, and Quick Access to Highways 401 and 407 for Effortless Commuting. Your Ideal Home is Calling! (id:60365)
33 Clark Street
Toronto, Ontario
Tucked on a quiet street in South Riverdale, just steps from Queen St East, this 3+1 bed, 4 bath home offers the perfect blend of style, space, and convenience in one of Torontos most sought-after family-friendly neighbourhoods.Slate floors welcome you into a spacious open-concept main floor. A sleek quartz island with double sinks and storage on both sides anchors the kitchen, complete with stainless steel appliances and ample cabinetry. The adjoining dining area is perfect for family meals or entertaining, with a convenient powder room nearby. The bright living room features large windows, California shutters, room for a media / entertainment area and walkout to the private patio.Upstairs, two large bedrooms with hardwood floors and double closets share a stylish bath with double vanity and Travertine tile. The third floor is a private primary retreat with space for a king bed, lounge and desk nook, double closets, and a spa-like ensuite with soaker tub and shower with Travertine accents. Step out to your own rooftop oasis with South-facing views - ideal for sunny lounging or shaded relaxation.The lower level includes a media room, an additional bedroom with large closet, 3-piece bath, and separate entrance - perfect as a nanny or guest suite. Laundry is tucked neatly at the base of the stairs. The fully fenced backyard offers privacy with mature trees and doubles as parking via interlocking brick.Walk to top schools, parks, shops, and cafes along Queen East. Minutes to The Beaches, Distillery District, Queen and King streetcars, the new Riverside-Leslieville Ontario line TTC stop, and DVP/Lakeshore access. A rare opportunity for stylish, family-focused living in a vibrant, connected community. (id:60365)
555 Shaftsbury Street
Oshawa, Ontario
Welcome to this beautiful family home with over $100,000.00 in upgrades, thoughtfully designed with comfort and style in mind. Boasting approximately 2900 sq/ft of above ground living space plus an additional 2 bed plus den legal basement with large lookout windows. This home blends space and style effortlessly. The spacious, entertainers kitchen features freshly painted cabinetry, stainless steel appliances, new granite countertops and backsplash, a breakfast bar, and an oversized eat-in area that opens to a large deck ideal for hosting gatherings. The kitchen flows seamlessly into the inviting living room, complete with hardwood floors and a cozy gas fireplace. Amongst the many features , you'll find a sun-filled great room with walkout to a charming balcony perfect for enjoying sunset views, also a separate dining room that can easily be used as a home office. The second level boasts four generously sized bedrooms, including a large primary suite with a walk-in closet and a luxurious 5-piece ensuite. This home also features a finished legal basement with potential to transition to a legal basement apartment. It includes two bedrooms, a full kitchen, 3-piece bath, a den, and separate entrance through the garage. Additional recent upgrades include: Custom garage door with hidden access (2024) Updated bathroom vanities and mirrors (2025) Fresh paint throughout (2025) New lighting fixtures and pot lights (2024/2025) New granite kitchen counters and backsplash (2024/2025)New fridge (2024/2025) New furnace, EV charger outlet in garage (2025) New front door insert (2024). This exceptional home truly has it all for a new family to just move in and enjoy! (id:60365)
19 Plaxton Drive
Toronto, Ontario
Welcome to this well-maintained 1.5 storey bungalow nestled in the sought-after Woodbine Gardens neighbourhood. Offering 3 spacious bedrooms, this home provides a comfortable layout perfect for families or professionals.The bright main floor features hardwood floors and bright inviting living spaces, while the upper level opens up to two spacious bedrooms. The basement has a separate entrance and offers versatility ideal for additional living space or a home office. Your own private backyard with use of shed storage space. Enjoy the convenience of two-car parking in the private driveway and a location close to schools, parks, shopping, and transit. A wonderful opportunity to lease in one of the city's desirable communities! (id:60365)
2606 - 286 Main Street
Toronto, Ontario
Welcome to Lynx Condos! A stunning 1+1 bedroom, 2 bathroom suite offering breathtaking south-facing views of the city skyline and waterfront from the 26th floor. With approximately 700 sq. ft of thoughtfully designed living space, this unit features 9 foot ceilings and stylish grey laminate flooring throughout. The spacious den is enclosed with a door, making it ideal as a second bedroom or private office. The modern open-concept kitchen boasts quartz countertops, stainless steel appliances, and overlooks the combined living and dining area with a walkout to a private balcony. The primary bedroom includes a large closet and a 3 piece ensuite with a glass-enclosed shower. Additional highlights include a mirrored foyer closet and an optional locker available for an additional fee. Enjoy top-tier amenities including a 24-hour concierge, fitness centre, workshare space, party lounge, and more. Exceptional location with TTC at your doorstep and just minutes to Main Subway Station, Danforth GO, parks, trails, Greektown, shops, restaurants, and easy access to major highways. (id:60365)
63 Fulton Avenue
Toronto, Ontario
Stunning Upper Level Unit!! Over 1050 SQ.FT. in the heart of Danforth Village. Bright, open concept living room area with skylight and cathedral ceiling; large 2 bedrooms + 2 bathrooms apartment. Loads of closet space!! Large private veranda. Kitchen with large island; Corian counter tops and brand new stainless steel appliances (stove;French door refrigerator; dishwasher; microwave; exhaust fan). Full-size washer and dryer, side by side laundry with counter area. Forced Air Heating and Air Conditioning, Gas Fireplace. Steps to Chester Subway; shops; restaurant; coffee shops, grocery stores, fitness clubs, Jackman School District and neighbourhood parks. Tenant pays Hydro and Gas. 1 Car garage parking space included. No Pets/No Smoking. (id:60365)
363 Rosebank Road
Pickering, Ontario
Toronto-scale living at a Pickering price. Shows like new 2021 build with over 4,600 sq. ft across 3 levels: 5 beds, 5 baths, 3 living areas, including a sun-filled loft. Performance upgrades throughout - triple-pane windows, in-floor heat, wide-plank hardwood, large-format porcelain tile, strategically placed pot lights, robust sound insulation, and individual climate control per floor. Chefs kitchen with quartz, pot filler, and premium appliances; great room with wet bar. Newly finished lower level virtually staged. Nestled next to a conservation area with scenic walking trails, and just moments from the Canoe & Kayak Club provides ample opportunities for aquatic adventures. The nearby Rouge GO station ensures effortless commutes. Situated in a coveted neighbourhood, this residence is more than just a home; it is a lifestyle. If you've been pricing 4,600+ sq. ft in Toronto, this is the smarter move. (id:60365)
1402 Stillmeadow Lane
Pickering, Ontario
Look No Further - Brand New Premium Modern Contemporary Upgraded Detached Home - Freshly painted and renovated with potlights and new floor on 2nd floor - Situated On A Premium Lot Facing Park. This Home Offers 4 Spacious Bedrooms + Office Overlooking Park On Main Floor. Open Concept. Features - Upgraded Hardwood On Main Floor, Kitchen W/ Quartz Counters & Modern Stainless Steel Appliances, Master W/ Large W/I Closet & 3 Pc Ensuite, Good Size Bedrooms With Large Closets, 2nd Floor Laundry (id:60365)
99 Switzer Drive
Oshawa, Ontario
Great Curb Appeal In This Bright & Airy 2 Bedroom Bungalow. 3 Season Breezeway With Separate Entrance, Access To Both Garage & Patio. 3rd Bedroom Converted To Make A Huge Eat-In Kitchen With Walkout To Deck Through Garden Doors & Spacious Yard With Perennial Gardens. Beautiful Large Living Room Window Overlooks Front Yard. Kitchen Has Lots Of Storage & Counter Space. Dining Area Has Built-In Cabinet. Furnished option is also available (id:60365)


