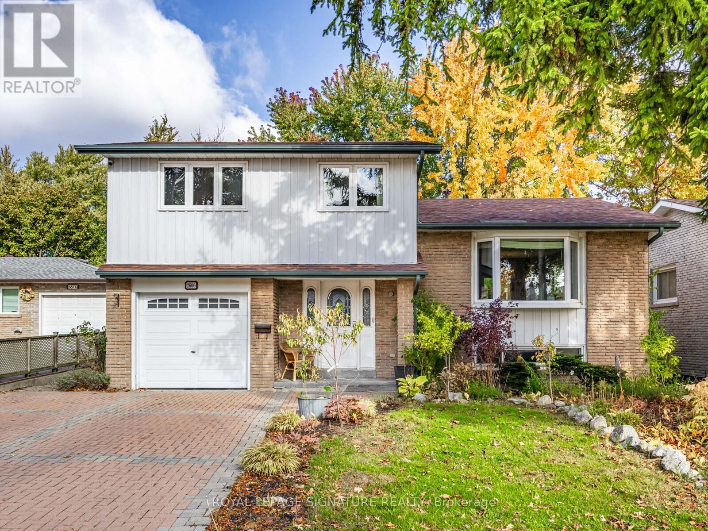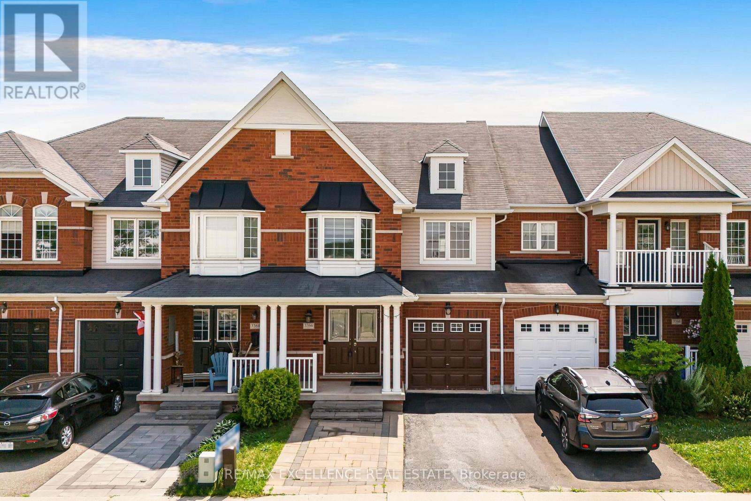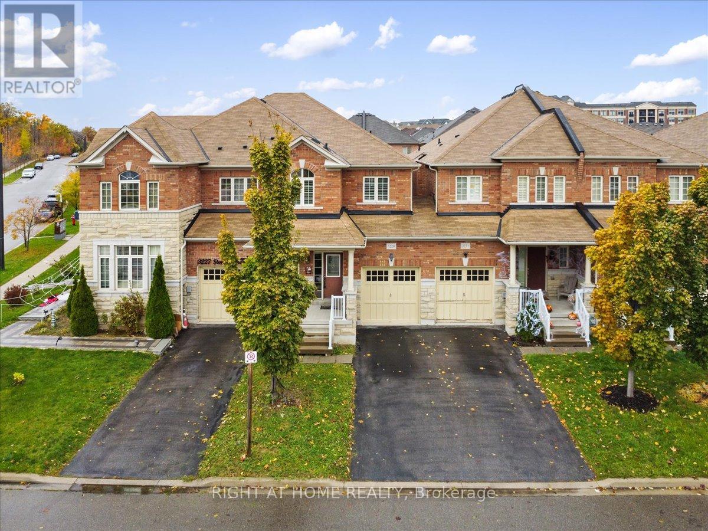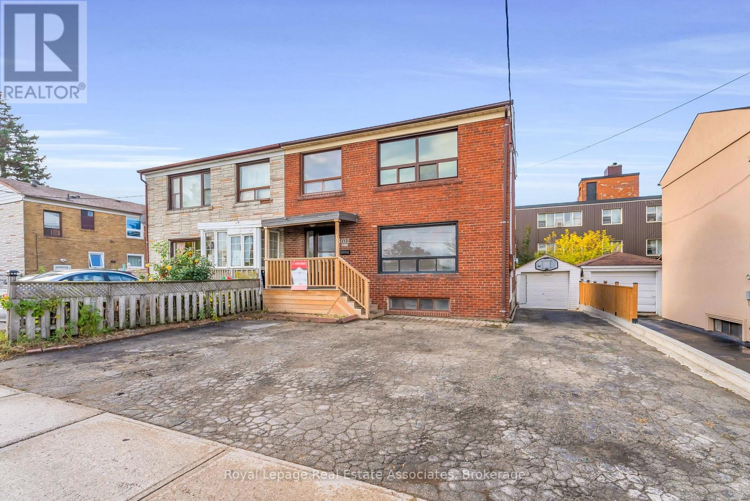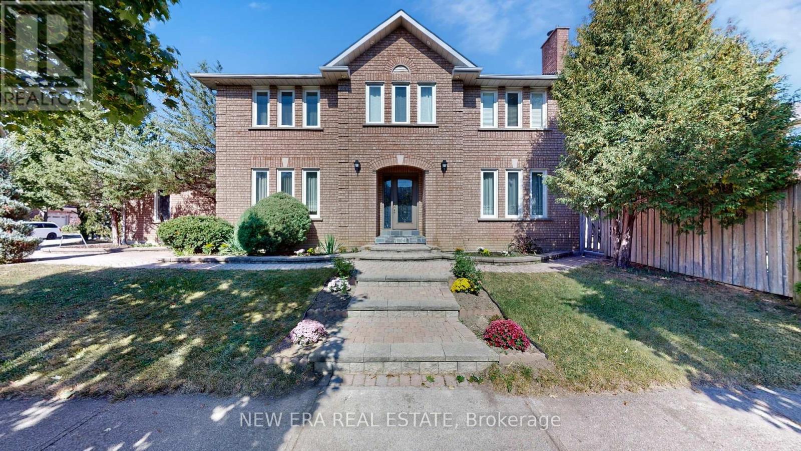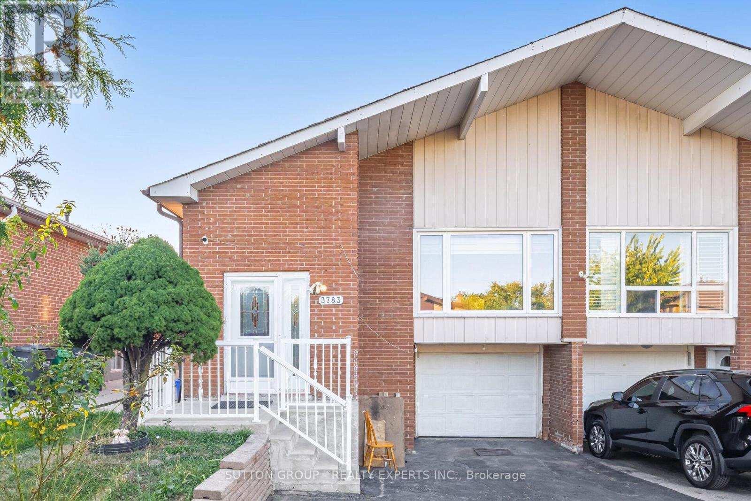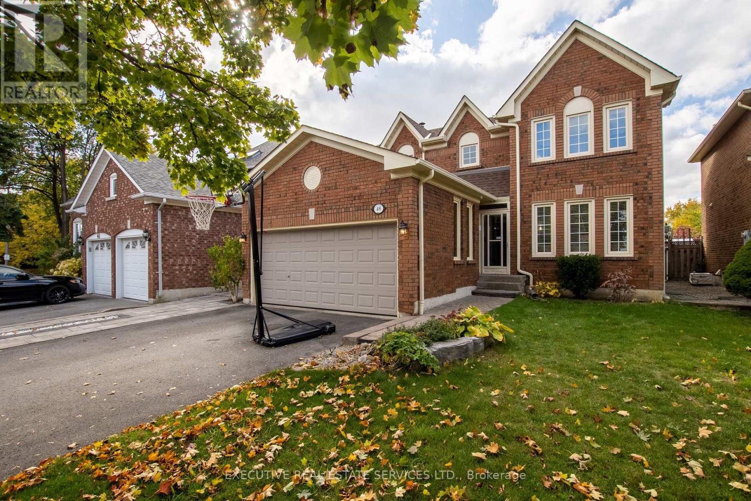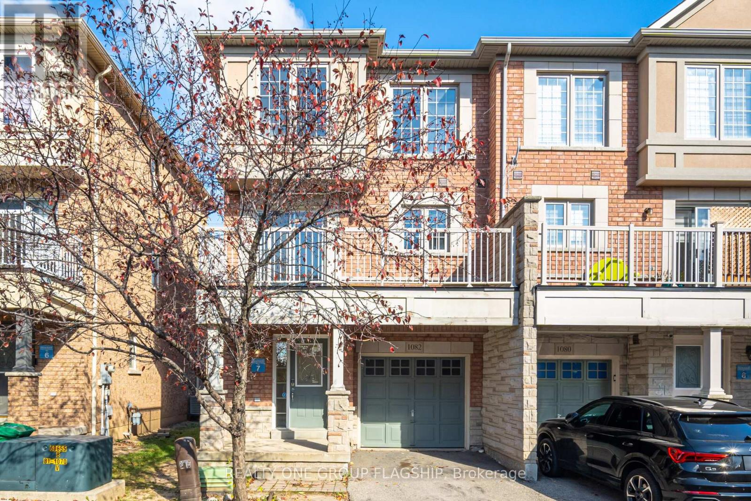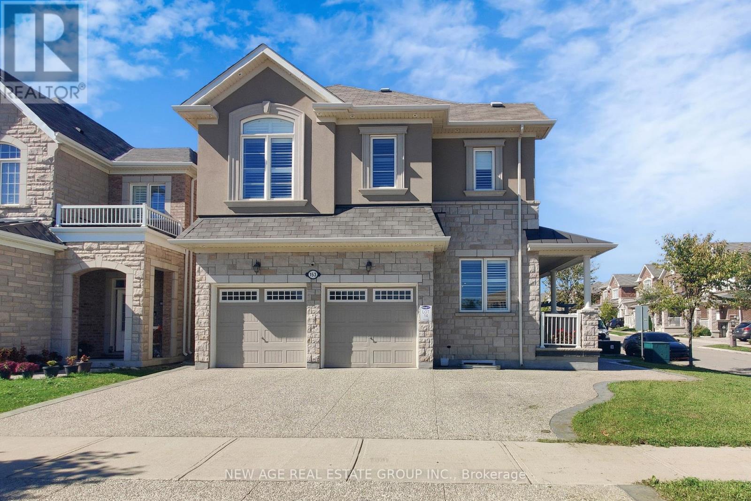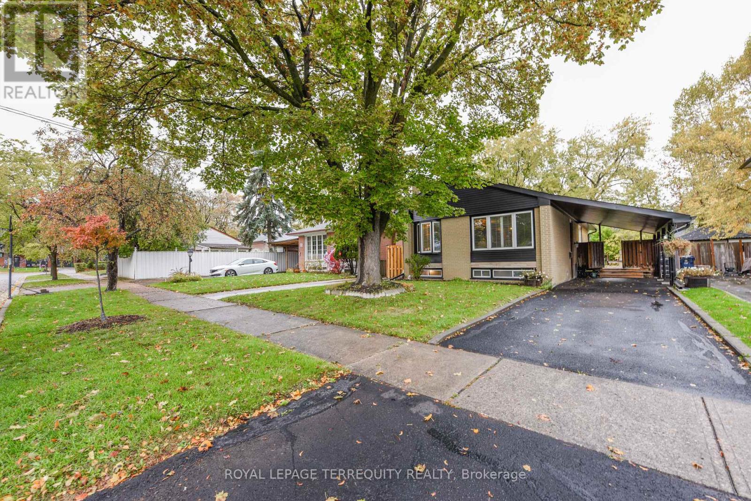2606 Kinnerton Crescent
Mississauga, Ontario
Welcome to 2606 Kinnerton Crescent in Sheridan Homelands! Nestled in a quiet, well-established neighbourhood, this classic Shipp-built 3-bedroom side-split combines timeless charm with modern updates, including updated kitchen and washrooms, and smart home systems. Open-concept main floor offers great space for cooking, entertaining, and family living. The ground-level family room opens to a beautiful backyard with in-ground pool for your own private retreat. Inside access to the garage, currently used as a home office and workshop. The property is ideally located in popular West Mississauga with easy and quick access to major highways and public transit, (QEW, Hwy 403, Hwy 407, Mississauga Transitway and Clarkson GO station); short distance to public schools, colleges (UTM - University of Toronto Mississauga), and big box retailers (Costco, Home Depot, Canadian Tire, Bestbuy); and great restaurants. Potential to convert to a duplex with a private entrance. (id:60365)
3366 Mikalda Road
Burlington, Ontario
Welcome to this beautifully upgraded 3+1 bedroom, 4-bathroom freehold townhome in the highly sought-after Alton Village! Boasting elegant hardwood floors throughout and a fully finished basement offering additional living space, this home is ideal for first time home buyers, investors, downsizers alike. The main floor features a bright, open-concept layout with a modern kitchen, stainless steel appliances, and a spacious living and dining area-perfect for every day living and hosting guests. Upstairs, you'll find three generously sized bedrooms, including a luxurious primary suite complete with a walk-in closet and a private ensuite bathroom. Additional highlights include a private backyard with deck, an attached garage with convenient inside entry, and parking for up to three vehicles. Located just steps from top-rated schools, scenic parks, a community recreation center, shopping, and offering easy access to Hwy 407 and the QEW, this home combines comfort and convenience. Don't miss this fantastic opportunity in one of Burlington's most desirable neighborhoods! Property is VACANT and Furniture has moved out with owner moving out of the property. Bonus: Owned hot water tank-no rental fees! (id:60365)
3229 Stoney Crescent N
Mississauga, Ontario
* Absolutely Spotless * Quiet Cresent location across from Charming Park * No Maintainance Fees * W/O from garage to back garden * Model is like a semi * 2070 sq.ft. * Many high grade finishes including Solid Maple Kitchen and Bathroom Cabinets, Ceramic Backsplash, Quartz Counters and Centre island *Large bathrooms with soaker Tub and separate Spacious shower in Master * Curved Solid Oak Staircase, Cornice Mouldings, California Shutters Throughout, Upgraded Light Fixtures, Stainless Steel Appliances * Two large Linen Closets * Nine ft. ceilings* Large Private Fenced back garden with Trees * Nice view of Park from Covered front Porch * Spacious front entrance and hall * Schools , Transportation, Recreation Centre and Shopping [ Erin Mills Towne Centre ]* all close by * Quaint Town of Streetsville and Credit River just down the Road. Great Family Friendly area * (id:60365)
1551 Warland Road
Oakville, Ontario
Welcome to 1551 Warland Rd, a stunning custom-built bungaloft in the heart of highly sought-after South Oakville. Nestled just a 5-minute walk from Coronation Park and the serene shores of Lake Ontario, this exceptional residence offers over 5,700 square feet of meticulously finished living space, blending luxury, comfort, and modern convenience. Step inside to discover an inviting main floor where primary rooms exude elegance with coffered ceilings, expansive picture windows flooding the space with natural light, and rich hardwood flooring. The gourmet kitchen is a chefs dream, featuring top-of-the-line JennAir appliances, including dual dishwashers, a gas stove with a custom hoodfan, side-by-side fridge, built-in oven, and microwave. A butlers pantry and servery seamlessly connect the kitchen to the dining room, perfect for effortless entertaining. The bathrooms elevate luxury with quartz countertops, undermount sinks, sleek glass shower enclosures, and heated flooring for year-round comfort. The primary suite, conveniently located on the main level, offers a tranquil retreat with sophisticated finishes and ample space. Downstairs, the lower level impresses with a custom wet bar and wine room, ideal for hosting guests, alongside a dedicated exercise room for your wellness needs. Every detail has been thoughtfully designed to enhance your lifestyle. Step outside to the backyard oasis, where an outdoor patio steals the show with a custom pizza oven, built-in barbecue, and a covered area featuring a cozy fireplace perfect for al fresco dining or relaxing evenings under the stars. Located in one of Oakville's most desirable neighborhoods, this bungaloft combines timeless craftsmanship with modern amenities, all just steps from parks, lakefront trails, and the vibrant South Oakville community. (id:60365)
3032 Keele Street
Toronto, Ontario
Welcome to a rare opportunity in one of Toronto's most dynamic locations! Nestled just off Keele Street, this charming original semi-detached home offers a perfect blend of functionality, space, and potential-ideal for real estate investors, multigenerational families, or savvy buyers looking to capitalize on versatile living arrangements. Step inside through a spacious foyer that invites you into a thoughtfully laid-out main floor featuring a full-sized kitchen, dedicated dining room, and a cozy family room-perfect for both entertaining and day-to-day comfort. Upstairs, you'll find three generously sized bedrooms and a well-appointed 4-piece bath, creating a traditional yet flexible family layout. But what truly sets this home apart is its basement with a private, dedicated entrance and Kitchen rough-in, making it a prime candidate for a secondary suite or in-law apartment. Whether you're looking to generate rental income or accommodate extended family with ease, this feature opens the door to endless possibilities with minimal modification. Outside, enjoy a mature neighbourhood atmosphere with proximity to transit, shopping, schools, walking distance to the new Rogers stadium and green space-an attractive combination for tenants and families alike. Don't miss your chance to secure this unique property that offers both comfort and exceptional investment potential. Book your private showing today and imagine the possibilities this home has in store! (id:60365)
3 - 476 Walkers Line
Burlington, Ontario
Beautiful Executive Townhouse Condominium Located In A Boutique Enclave. Walk To The Lake, Two Banks On The Corner, Transit At The Door, Shopping Across The Street, Close To Downtown And The QEW, Walking/Cycling Path, Go Station, Short Walk to Spencer Smith Park.3 Bedrooms, 2 Baths, Walk Out To 1 Deck, Walk In Closet, 4 Piece Ensuite In the Master, 3 Piece Ensuite With Access From The Hall, Enjoy A Nice Walk Out To Your Open Balcony. Laundry Room On the Second Floor. Central Vacuum, Central Air, Forced Air, Gas Fireplace, 9 Foot Ceilings, Newer Furnace, Newer Shingles, Newer Deck, Upgraded Insulation, Large Unfinished Basement with endless possibilities. Quiet Mature Tree Setting, Lots Of Natural Light. Interior Garage Access, Parking For 2 Vehicles. Complex of 15 Unit Townhouse Condominium. 8 Parking Spots Reserved For Visitors. Fantastic Opportunity To Own a Comfortable, Well-Located Home In One Of The City's Most Desirable Neighbourhoods. Check out our virtual tour through this link https://winsold.com/matterport/embed/432946/St1Zt7YiesW (id:60365)
1380 Daniel Creek Road
Mississauga, Ontario
Welcome to this elegant four-bedroom residence beautifully positioned on a prestigious corner lot in Mississauga, a true gem that combines modern luxury with timeless charm. As you step inside, you're greeted by a grand foyer and a stunning circular oak staircase, setting the tone for the rest of the house. The interior is bright and spotless, featuring extended-height cabinets and elegant granite countertops in the gourmet kitchen. The inviting family room is warmed by a cozy fireplace, and the finished basement offers a private bar, a private bedroom, and additional living space perfect for entertaining or relaxation. Outside, you'll find beautifully landscaped grounds with a lovely walkway that enhances the home's curb appeal.Located in a prime area, you're just minutes away from top schools, the golf course, SquareOne, Heartland, and major highways like the 401 and 403. This home truly stands out as one-of-a-kind. (id:60365)
3783 Keenan Crescent
Mississauga, Ontario
Beautiful and spacious 4-bedroom, 5-level backsplit home located in a quiet, family-friendly neighborhood. Features hardwood floors throughout, a large living and dining area with a bright picture window, and an upgraded kitchen with quartz countertops, stainless steel Samsung appliances, and a double sink. Enjoy a spacious family room with a fireplace and walkout to a covered solarium and private backyard-perfect for relaxing or entertaining. Includes 3 full 4-piece bathrooms for added convenience. The finished 2-bedroom basement with a separate entrance offers an excellent income-generating opportunity or space for extended family. Situated on a rarely found 150ft deep lot with no rear neighbors, this home provides exceptional privacy and outdoor space. Conveniently located near Highways 427, 407, and 401,schools, parks, shopping, the airport, and the GO Station. A rare find combining comfort, location, and investment potential! (id:60365)
48 Eagleridge Drive
Brampton, Ontario
Welcome to 48 Eagleridge Drive! This stunning 4-bedroom, 4-bathroom detached home is located in one of the most desirable and family-friendly neighbourhoods. With premium upgrades throughout and a thoughtfully designed layout, this home is the perfect blend of comfort, style, and functionality.As you enter, youre greeted by a spacious foyer leading to separate living and dining rooms, ideal for both everyday living and formal gatherings. Upstairs, youll find four generously sized bedrooms, including a luxurious primary suite with a walk-in closet and a private 4-piece ensuite. Each bathroom in the home has been tastefully designed to offer both comfort and convenience. Whether you're an investor or a growing family, this setup provides valuable flexibility and long-term value. This home is close to top-rated schools, parks, shopping centers, major highways , transit, and all essential amenities. Its the perfect location for commuters and families alike. Dont miss this opportunity to own a beautifully upgraded, move-in-ready home in one of Bramptons finest neighbourhoods. Book your private showing today! (id:60365)
1082 Felicity Crescent
Mississauga, Ontario
What a Gem!Welcome to this fantastic, move-in ready executive end-unit freehold townhome in the heart of Mississauga! This bright and spacious 3-bedroom + den home is nestled in a quiet, private complex with visitor parking and a playground - perfect for families.It features a thoughtful layout with three full levels plus a basement offering a cold room and plenty of storage space. Enjoy garage access from the main floor and the convenience of a washroom on every level.The upgraded kitchen includes additional cabinetry, a cozy breakfast area, and an oversized balcony - ideal for enjoying your morning coffee. The main floor den is versatile and can serve as a home office, extra bedroom, or family room.Spacious bedrooms, modern finishes, and a well-designed layout make this home a true standout in central Mississauga! (id:60365)
153 Whitlock Avenue
Milton, Ontario
Immaculate 4 BR Detached Home with Double Car Garage & 2 BR LEGAL Basement Apartment/ Separate entrance, over 3000 sq. ft. living space located in a sought-after neighborhood of Milton! This sun-filled corner lot home with many oversize windows and tons of upgrades you can think of - Stone & Stucco Elevation - Exposed concrete extended Driveway and backyard patio - Stamped concrete front porch - sprinkler system on side yard and back yard - Backyard Gazebo and gas fire pit - Outside pot lights with timer - 9Ft Ceiling On Both Floors - Upgraded oversize interior doors - Grand Upgraded Kitchen - Granite Counter-Top In Kitchen with single bowl double sink - Upgraded Cabinets - upgraded back-splash - valence & valence light - Hardwood Flooring throughout and laminate floor in the basement - Oak Stairs W/ Iron Pickets - Fireplace - wainscoting ceiling in Main floor - Quart Counter-Tops In All Baths - Glass Shower In Master - Pot lights, California Shutter throughout main & 2nd floor & CAC. Legal Basement apartment with all oversize windows, 2 Egress windows, separate laundry, SS appliances, and much more. Must see!!! (id:60365)
20 Hallow Crescent
Toronto, Ontario
This Renovated Bungalow is located on a quiet family-friendly crescent in a sought-after neighbourhood in Etobicoke. This Crescent offers no though traffic but is also steps from public transit and minutes to major highways, stores, Pearson Airport and Etobicoke General Hospital. The main level features gleaming hardwood floors and open concept to living and dining areas. The beautifully renovated kitchen has a centre island, cooktop stove, wine fridge, ample cabinetry and a walk-out to the side yard. Three Spacious bedrooms on the main floor (2 bedrooms have brand new broadloom). The renovated 4 piece bathroom offers a spa-like retreat with a separate tub and glass-enclosed shower. The fully furnished lower level offers two additional bedrooms, one bedroom also has a 3-piece ensuite washroom. The games room is very unique - it is set up as a hockey shooting room!! There is also a rough-in for a fireplace. The backyard is a private oasis with a large deck, concrete patio and garden shed. Hot tub wiring is already installed - just bring a hot tub!! Recent upgrades - new roof (2025), new siding (2025), exterior stairs at side entrance, refinished driveway, new washing machine and dishwasher, new concrete walkway at side of house, new hot water tank (rental). (id:60365)

