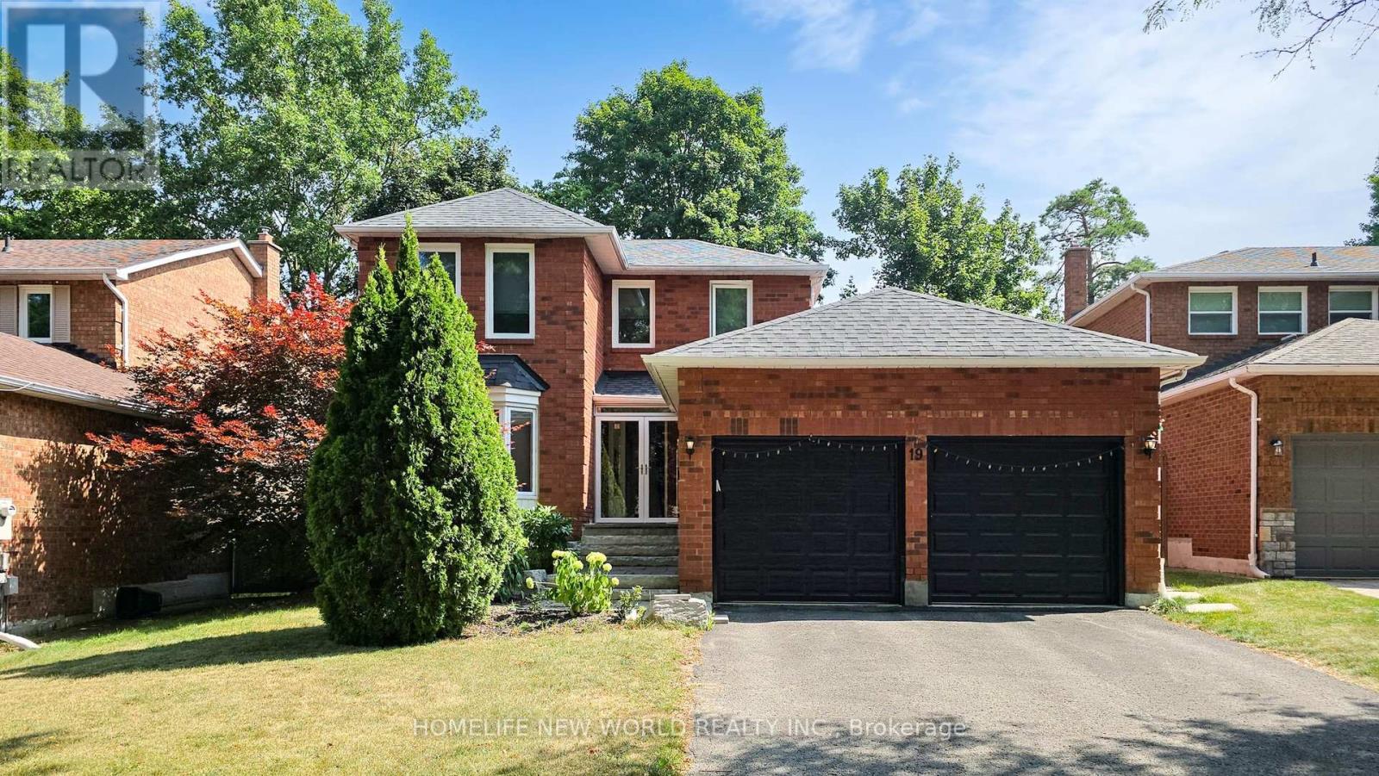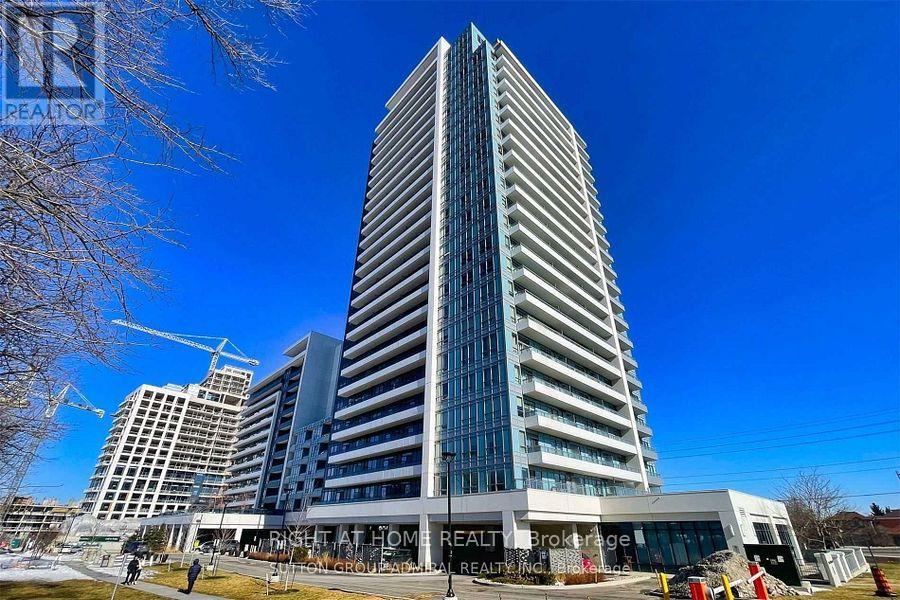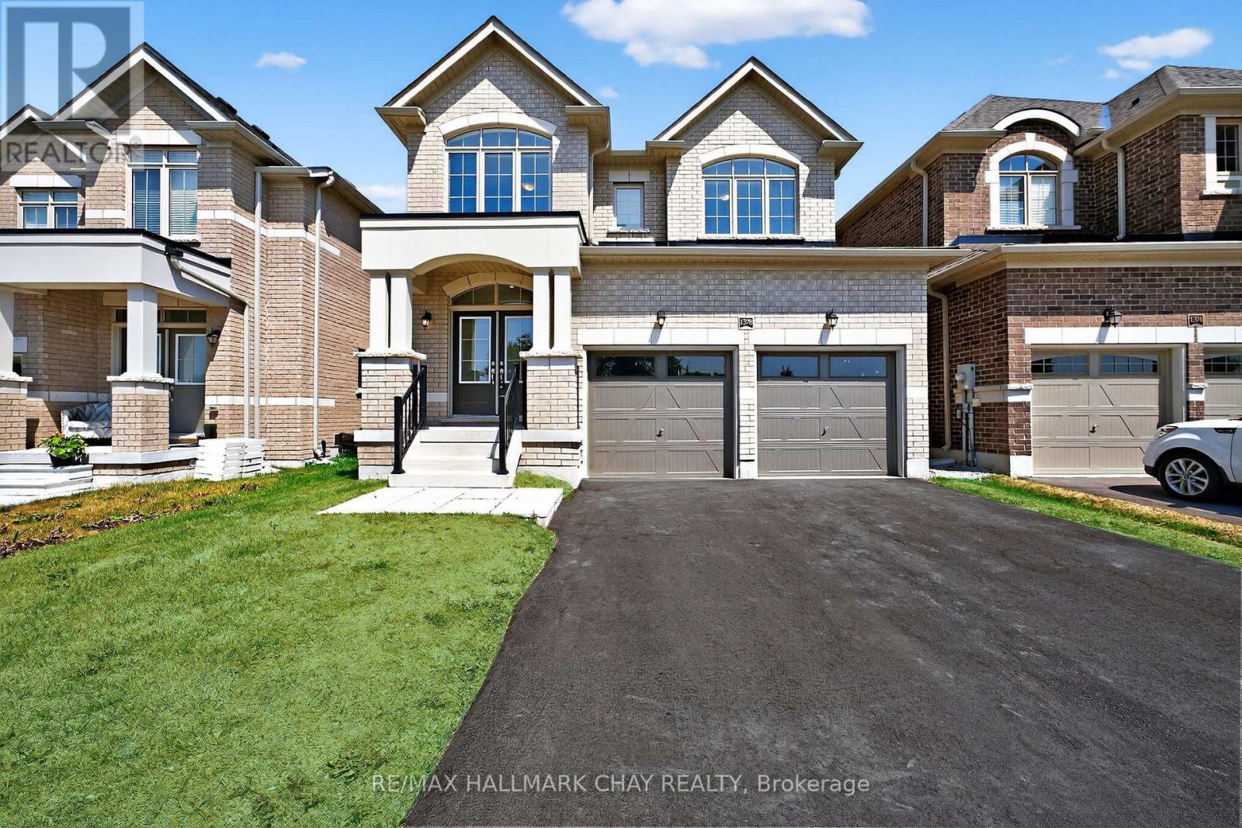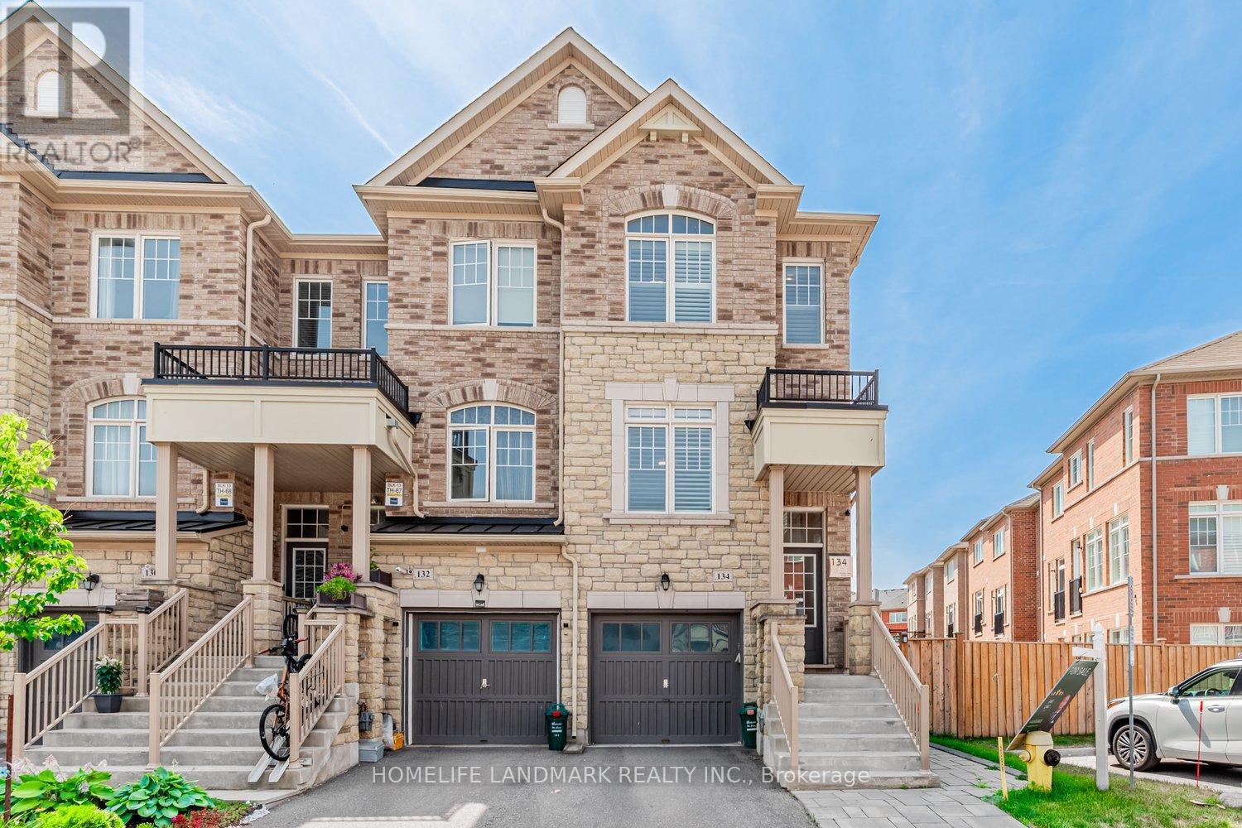129 Major Buttons Drive
Markham, Ontario
*Highly Sought After NeighboFrhood Of Sherwood/Amberglen*, Custom made Staircase Lift, Quality Built Home, 3+1 Bedroom. 3 Full Baths + 1 Powder Rm, Open Concept Main Floor With Fabulous Custom Kitchen, Granite Counter, Newer Roof, S/S Appliances; Gleaming Hardwood with 1st and 2nd level; Crown Mouldings; Renovated Baths; Beautiful Private Backyard With Custom Deck; Cold Cellar. Close to Schools, Shops, Parks and Transit. (id:60365)
68 Riverview Road
New Tecumseth, Ontario
Beautifully appointed Woodroffe Model features fabulous ravine/golf course views overlooking scenic river and 7th Green. This 1,708 sf, 2 storey home plus full/finished lower level has been recently renovated and updated to include custom kitchen cabinets, quartz countertop w/backsplash, hands free kitchen faucet, numerous built-ins, stainless steel appliances and upgraded stainless steel range hood. Spacious open concept living/dining room area w/ large picture windows and walkout overlooking ravine/river and golf course. The 2nd floor offers a private primary bedroom suite w/ 5pc spa like ensuite including whirlpool air system tub and glass shower. The 2nd bedroom includes w/o to balcony with extensive views. The lower level has a generous sized family room w/ Napoleon gas fireplace, built-in bookshelves and wet bar counter. The lower level also includes a murphy bed, a renovated 3-piece bathroom w/ glass shower and a walk-out to patio area overlooking ravine/golf course. The convenient garden staircase provides access from lower to upper level yard area. Ideally situated in the welcoming and popular lifestyle/golf course development of Green Briar with access to walking trails and community centre. Just a short walk to restaurants, golf course and recreation centre. (id:60365)
316 - 4600 Steeles Avenue E
Markham, Ontario
Location! Location! Location! Gorgeous, Bright and spacious 2 + 1 Bedroom condo with 2 full Washroom, located conveniently near Pacific Mall, Supermarket, Banks, Schools, Milliken Go Train Station, TTC At the Door Step, Tim Horton a stone throw away and many other tasty restaurants nearby. 24 hrs Security, one Locker and One Parking included. Come and Check it out. (id:60365)
19 Chadburn Crescent
Aurora, Ontario
Luxury Living in the Prestigious Hills of St. Andrew! This beautifully renovated detached residence sits proudly on a premium 50-foot frontage crescent, surrounded by mature trees in one of Auroras most sought-after Crescents in the neighborhoods. Offering a perfect blend of elegance, comfort, and functionality, this home is ideal for families looking for both style and an exceptional location.Step inside to a bright, open-concept main floor featuring a great kitchen with stainless steel appliances and modern cabinetry perfect for family meals and entertaining guests. The main level showcases a harmonious combination of laminate and sleek ceramic flooring, creating a warm yet sophisticated atmosphere. Large windows invite an abundance of natural light, enhancing the spacious living and dining areas. Upstairs, you'll find generously sized, sun-filled bedrooms, including a luxurious primary suite with a 3-piece en suite and walk-in closet. The homes thoughtful design ensures comfort and privacy for the whole family.The fully finished WALKOUT basement is an added bonus, featuring a self-contained 1-bedroom unit with a private entrance, currently rented for $1,700/month an excellent mortgage helper or in-law suite.Outdoors, enjoy a beautiful, private backyard with mature landscaping perfect for summer barbecues, gardening, or relaxing in a tranquil setting. The double car garage and well-maintained driveway provide ample parking. Located in a top-ranked school district and just minutes from parks, trails, shopping, and dining, this property offers the complete package: a prestigious address, move-in-ready condition, and excellent income potential. Don't miss the opportunity to own a home that truly combines luxury, location, and lifestyle in one of Auroras finest communities... (id:60365)
165 Hillsview Drive
Richmond Hill, Ontario
Brand New Executive Luxury Home With Tons Of Upgrades In The Highly Desired Observatory Community. Over 4,500 Square Feet Of above-ground Living Space Featuring 4 Oversized Bedrooms W/Ensuite And Two Private Third Storey Lofts. 10' Ceilings On Main Floor, 9' Ceilings On Second Floor. Beautiful Chef's Kitchen Featuring Wolf/Sub-Zero Kitchen Appliances. Family Room With Custom Fireplace, Prim bedroom with library and sauna . double furnaces and air condition. Central vacuum. Third floor can be bedroom and gym or entertaining area with bar and bathroom . Backyard To Enjoy Your Drink, Bbq And Entertain Family And Friends. Close To 404 And Short Walk To Bayview Ave. Must See!!! (id:60365)
2220 Richardson Street
Innisfil, Ontario
Welcome to 2220 Richardson Street, Innisfil Your Perfect Family Retreat! Nestled in a quiet, family-friendly neighbourhood, this beautifully maintained home offers the perfect blend of comfort, space, and convenience. Featuring a total of four bedrooms and three of bathrooms, this property sits on a generous lot and is ideal for growing families, retirees, or investors looking for a solid opportunity in a thriving community. Step inside and be greeted by a bright and airy layout with open-concept kitchen, large windows, and beautiful flow of natural light. The heart of the home is the spacious kitchen with modern appliances and ample cabinetry, flowing seamlessly into the dining and living areas perfect for entertaining or cozy nights in. Enjoy the outdoors with a private backyard, ideal for barbecues, gardening, or letting the kids play freely. The large driveway provide plenty of parking and storage. Located just minutes from schools, parks, shopping, and beautiful Lake Simcoe, this home offers the best of Innisfil living. Whether you're commuting to the city or enjoying a relaxed lifestyle close to nature, 2220 Richardson Street delivers on every level. (id:60365)
2302 - 7890 Bathurst Street
Vaughan, Ontario
Luxury Legacy Park Condo ,Gorgeous Liberty Building ,One Bedroom+ Den .Bright Unobstructed View And Spacious.9 Ft Ceilings. Granite Counter Tops ,Open Balcony. Stainless Steele Appliance. Walking Distance To Grocery Stores ,Restaurant, Shops, Offices, Schools., Places Of Worship, Park ,Bus Stop And Much More. (id:60365)
1202 - 8960 Jane Street S
Vaughan, Ontario
Stunning Brand-New 2-Bedroom Condo with Luxury Amenities in Vaughan. Step into this brand-new, Never Lived Inn sun-filled 2-bedroom, 2-bathroom condo offering over 800 sq.ft. of modern living space. With a desirable west-facing exposure, this home is bathed in natural light throughout the day. The thoughtfully designed layout features 9-ft ceilings and sleek laminate flooring throughout, creating a spacious and welcoming atmosphere. The open-concept living area is ideal for both relaxation and entertaining. The gourmet kitchen is equipped with high-end stainless steel appliances, a center island, and plenty of storage space, making meal prep a breeze. Step out from the living room to a generous balcony the perfect spot to unwind and enjoy the views. The generously sized primary bedroom offers ample space with 4pc ensuite and W/I Closet. Good size 2nd bedroom with closet and is adjacent to a beautifully appointed 4-piece bathroom. Convenience is key with in-suite laundry, and you will appreciate the extra storage with 1 parking space and 1 locker, both located conveniently. Unbeatable Amenities: Enjoy access to luxurious building features, including 24-hour concierge, an outdoor pool with terrace, pool lounge, theatre and games rooms, state-of-the-art fitness center, yoga studio, party room, billiards, serenity lounge, wellness courtyard, and a Wi-Fi lounge everything you need for a vibrant and connected lifestyle. Prime Vaughan Location: This condo is perfectly located across from Vaughan Mills Shopping Centre and just minutes from Canada's Wonderland, offering easy access to shopping, dining, public transit (bus/subway/TTC), Vaughan Hospital, and major highways (400 & 407).Don't miss your chance to experience the ultimate in modern, convenient living in one of Vaughan's most desirable areas! Internet is Included. (id:60365)
1503 - 100 Observatory Lane
Richmond Hill, Ontario
Rarely Available 2 Bed Plus Den 2 Full Bath Fully Renovated Corner Suite Delivers 1289 Square Feet Of Bright, Functional Living Space. Expansive Unobstructed Views In Every Room From The 15th Floor Inc Private XL Balcony. Wrap-Around Windows Span Living, Dining, And Lounging Spaces. Full-Size Family Kitchen Boasts Modern Finishes, Waterfall Island, With A Dedicated Breakfast Area, Open-Concept Living Space. Oversized Primary Bed Feat Large Walk-In Closet And Stunning 4-Piece Ensuite. Split Layout. Unique Tandem Parking Space That Fits Two Vehicles Situated Beside The Elevator On P1 Offers The Definition Of Convenience. Steps To Hillcrest Mall, No Frills, Walmart, Richmond Hill Library, And Mackenzie Health Hospital. Walkable To Parks, Schools, And Major Transit. Easy Access To Yonge Street, Highway 7, And GO Transit. Sought After Building! (id:60365)
1378 Broderick Street
Innisfil, Ontario
3 Years New Legal Duplex With Brand New, Never Lived In Basement Apartment With Separate Entrance, Heating, & Laundry In Sought After Alcona! Over 3,000+ SqFt Of Available Living Space With Elegant Finishes Throughout. Main Level Features Smooth Ceilings, Hardwood Flooring, Pot Lights, & Large Windows Allowing Tons Of Natural Lighting To Pour In. Welcoming Foyer With Closet Space Leads To Formal Dining Area With Wainscotting & Crown Moulding. Spacious Living Room With Beautiful Fireplace & Feature Wall With Built-In Shelving (2025) Combined With Kitchen & Breakfast Area! Large Kitchen Features Tile Flooring, Stainless Steel Appliances, Quartz Counters, & Centre Island Overlooking Living Room! Breakfast Area Has Walk-Out To Backyard Deck! Upper Level Features Wide Plank Vinyl Flooring Throughout & 4 Spacious Bedrooms. Primary Bedroom With Walk-In Closet, & Gorgeous 5 Piece Ensuite With Double Sinks, Soaker Tub & Large Shower! 3 Additional Bedrooms, 2 With Walk-In Closets & Vaulted Ceilings. Convenient Upper Level Laundry Room With Laundry Sink & Additional Storage. Separate Entrance To Lower Level With 1,000+ SqFt Apartment Boasts Wide Plank Vinyl Flooring Throughout, Large Above Grade Windows, & Open Concept Layout. Combined Kitchen & Living Area With Smooth Ceilings & Pot Lights. Plus 2 Additional Bedrooms! Separate Laundry Hook Up & Heating, Perfect For Extended Family To Stay Or To Generate Additional Income! Fully Fenced & Private Backyard Has Lots Of Green Space For Children To Play Or A Blank Canvas For A Gardeners Dream! Double Car Garage & 4 Car Driveway With No Sidewalk! Freshly Painted Throughout. Brand New Basement Apartment (2025). Completely Carpet Free. Perfect Location Minutes To All Major Amenities Including Parks, Child Care, Schools, Golf Clubs, Groceries, Highway 400, Lake Simcoe, & Nantyr Beach! (id:60365)
134 Dundas Way
Markham, Ontario
Welcome to the Stunning 4-Bed, 4-Bath Hard to find End-Unit Townhome (Feels Like a Semi!) with Abundant natural light. Built in 2017 on a premium corner lot with a spacious backyard. 9 foot Ceiling on second floor and nearly 2,000 sq ft (1991 sq ft) of beautifully upgraded living space with thousands spent on high-end finishes. Step into a custom-designed kitchen featuring upgraded granite countertops, extended cabinetry with pull-out pantry, and a built-in garbage disposal for added convenience. Enjoy elegant custom light fixtures throughout, upgraded hardwood flooring, oak staircase, and a ground-floor walk-out that can easily serve as a home office, bedroom, or in-law suite. Relax in your expansive backyard (triple the size of neighboring yards) fully fenced, decked and freshly paved extended interlock throughout the backyard ($12,000 in 2023), perfect for entertaining or family fun. Located just minutes from Mount Joy GO Station and within walking distance to schools, parks. Top-ranking Bur Oak Secondary School. A rare find that blends comfort, style, and unbeatable large backyard. POTL monthly fee is $123.94. (id:60365)
204 Matawin Lane
Richmond Hill, Ontario
Welcome to this never-occupied south-facing corner townhome in the highly sought-after Legacy Hill community a rare blend of light-filled interiors, contemporary design, and seamless functionality. This thoughtfully crafted residence offers approximately 1,460 square feet of intelligently planned living space (as per builders plan), featuring three bright and airy bedrooms, a versatile studio/flex room, three full bathrooms, and a convenient main-level powder room. Positioned on a premium corner lot, the home enjoys enhanced privacy and panoramic views, while its south-facing orientation bathes the interior in natural sunlight throughout the day.Enjoy the luxury of two park-facing balconies on the second and third floors your private outdoor retreats to start the morning with peaceful green views or unwind in the evening with a glass of wine and the setting sun. Inside, warm-toned vinyl plank flooring and large-format porcelain tiles set the tone for refined, low-maintenance living, while the chef-inspired kitchen offers quartz countertops, premium stainless steel appliances, and ample cabinetry for everyday ease. Spa-style bathrooms feature modern fixtures and a natural, calming aesthetic, echoing the homes overall sense of quiet sophistication.Every element has been curated to support modern living whether you're working from home, raising a family, or simply seeking balance. Enjoy direct access to the garage, a vibrant but peaceful community, and unbeatable convenience: just one minute from Hwy 404 and GO Bus Station, and within close reach of Costco, T&T, Walmart, Home Depot, parks, dining, and top-ranked schools. With quick access to Hwy 407, youll be connected to everything yet wonderfully removed from the noise.This is more than just a home its a lifestyle of clarity, comfort, and connection to nature. Dont miss your chance to own one of the few south-facing corner units in this exceptional community. Schedule your private tour today. (id:60365)













