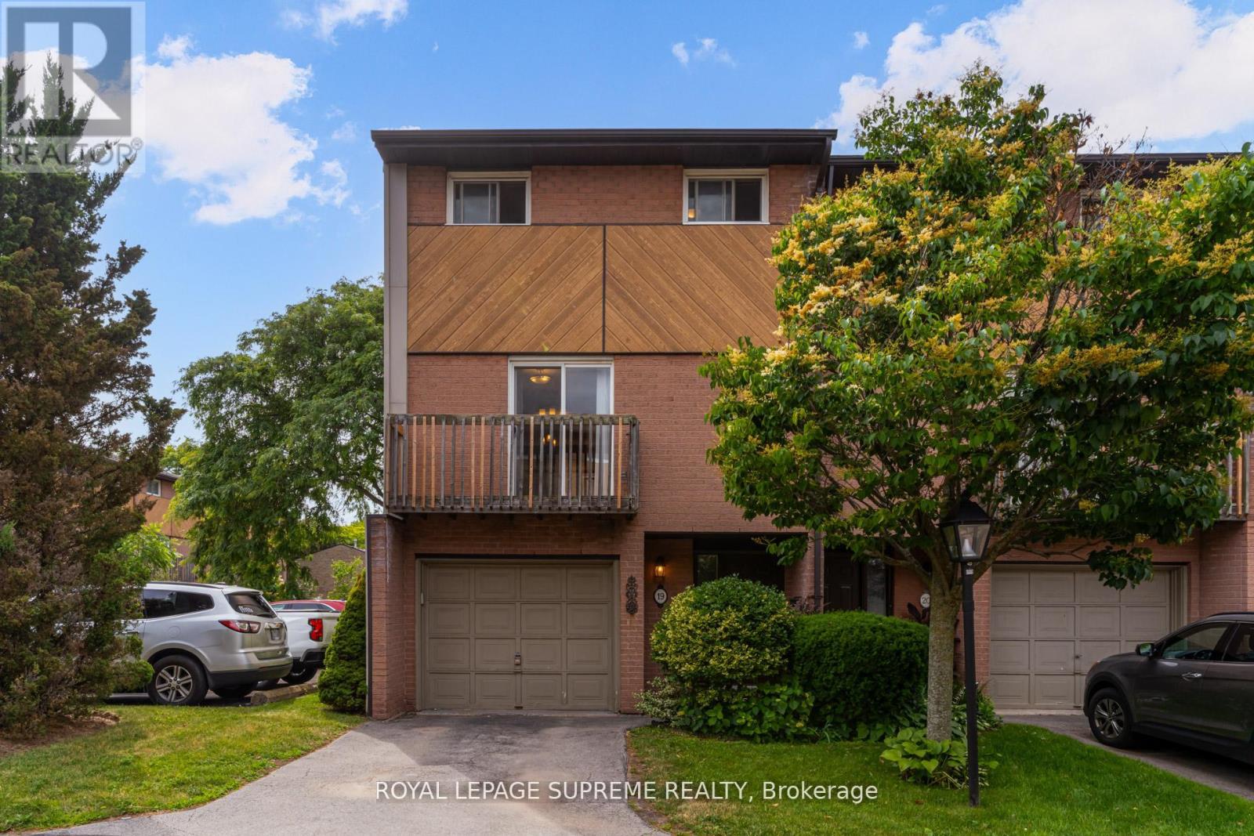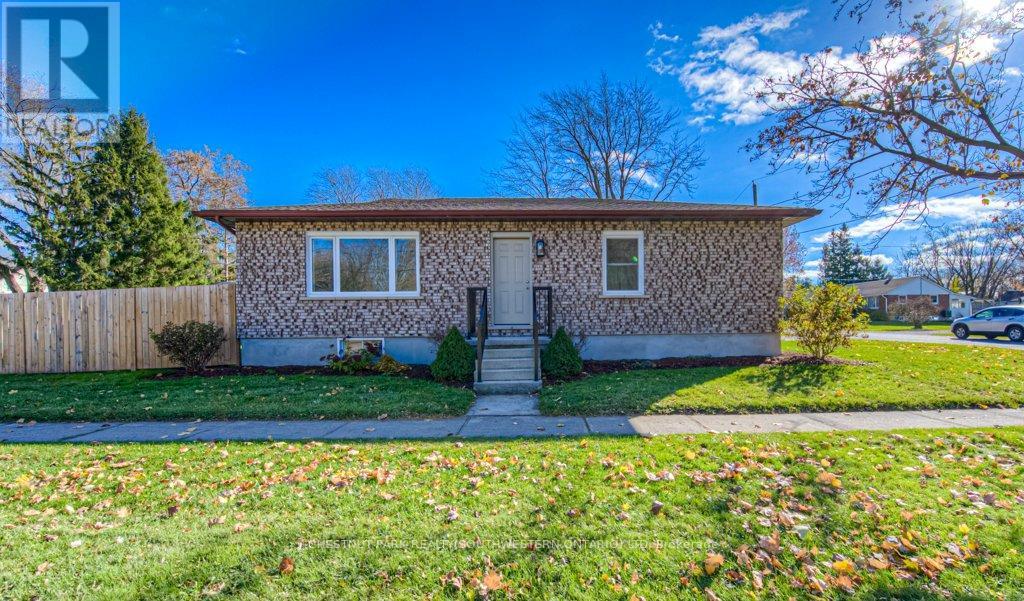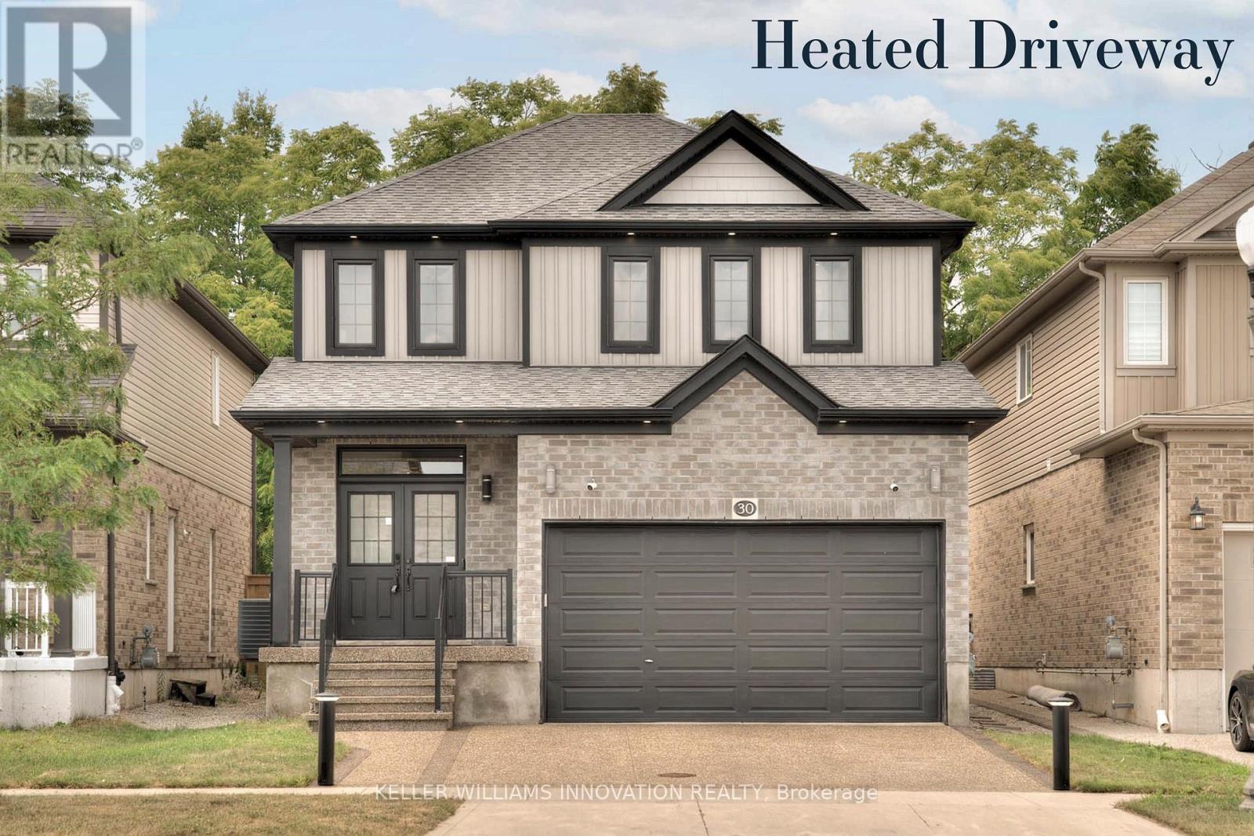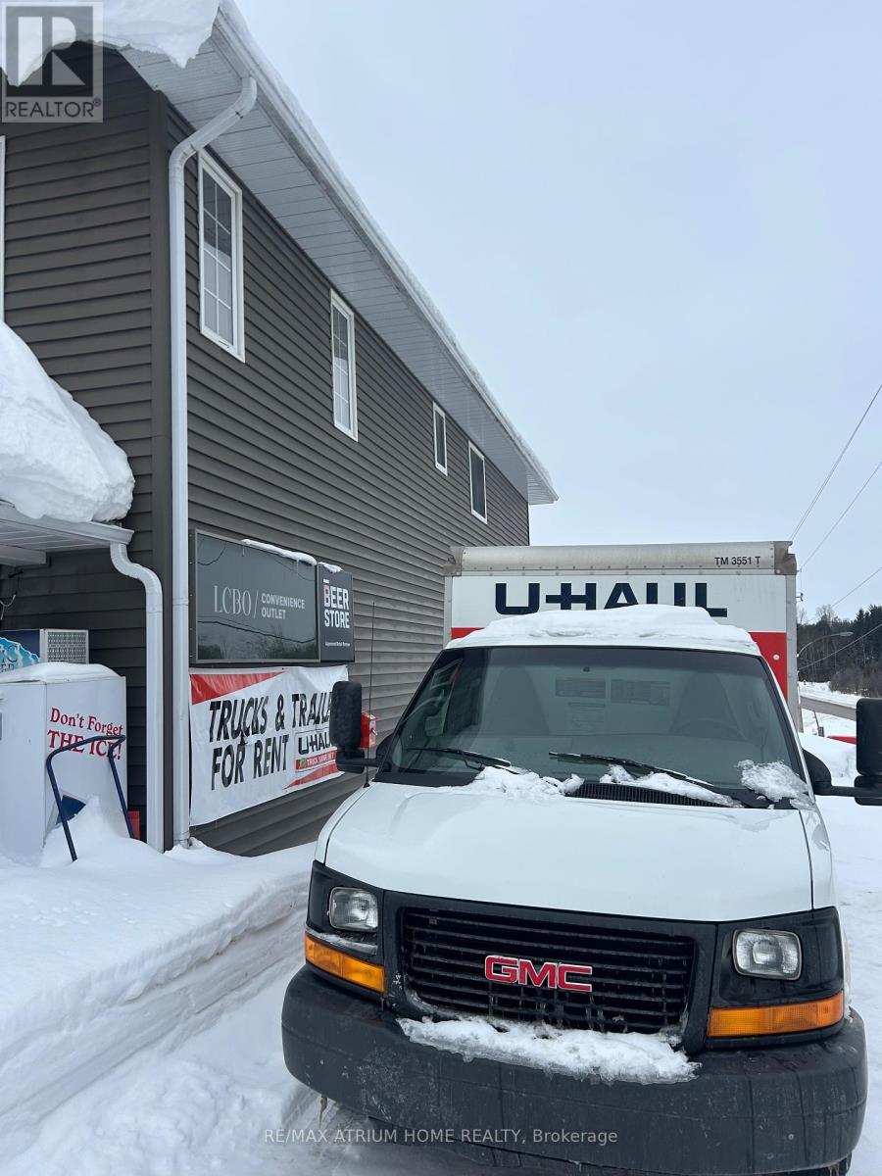26 Falconridge Drive
Kitchener, Ontario
Step into a world of unparalleled luxury at 26 Falconridge Drive, in the heart of the prestigious Kiwanis Park community. This architectural masterpiece offers approximately 5,000 sq. ft. of living space, meticulously crafted with over $400,000 in high-end upgrades.Set on a 55-foot-wide lot that fronts onto a tranquil pond and backs onto estate homes, this home offers stunning views and unparalleled privacy. The exterior is a harmonious blend of full stone, brick, and stucco finishes, exuding timeless elegance.Inside, youll be captivated by the 9-foot ceilings throughout and the magnificent open-to-above great room, bathed in natural light from 9 expansive windows that frame breathtaking views. The custom chefs kitchen is a culinary sanctuary, featuring Cambria quartz countertops, Jennair professional appliances, a charming farmhouse sink, and bespoke cabinetry.The main floor includes a bedroom with a full ensuite, perfect for guests or multigenerational living. Upstairs, discover 4 spacious bedrooms, 3 full washrooms, and an additional powder room for ultimate convenience.The fully legal 2-bedroom, 2-full washroom walkout basement apartment is an added jewel, currently occupied by AAA tenants paying $2,500/month, with flexibility to stay or vacate based on your preference.Seamlessly blending indoor and outdoor living, the great rooms extended patio door opens to an expansive composite deck with sleek glass panels and stairs, leading to a private outdoor oasis.For car enthusiasts, the oversized 2-car garage features one bay extended by 2 feet, offering ample space for luxury vehicles or extra storage. Additional highlights include a separate family living loft, a formal dining area, and a curated list of upgrades that elevate this home to a true luxury retreat.This is more than a homeits a rare opportunity to own a masterpiece residence in one of Kitcheners most sought-after neighborhoods. Experience luxury living at its finest. (id:60365)
19 - 445 Stone Church Road W
Hamilton, Ontario
Make the smart move to Stone Churchwhere quality, space, and value come together. This 3-storey end-unit townhome offers thoughtful living across three bright levels. Enjoy 3 spacious bedrooms, two balconies (one off the kitchen, one off the living room), and a walk-out lower level that opens to a fully fenced backyardperfect for quiet evenings or weekend fun. The kitchen features Caesarstone counters and stainless-steel appliances, while updated flooring and main-level laundry add everyday ease. With direct access to a one-car garage and your own front parking pad, youll appreciate the convenience before you even step inside. Condo fees include high-speed internet. Ideally located near schools, shops, transit, and the Lincthis one checks all the boxes. (id:60365)
12 Midhurst Heights
Hamilton, Ontario
Luxury living at its finest in one of Stoney Creeks most sought-after neighborhoods. This stunning detached home by LOSANI HOMES offers 4 spacious bedrooms and 3.5 baths. The main floor boasts a separate family room and living room - perfect for both relaxing and entertaining. Upstairs, you'll find four generously sized bedrooms, including a luxurious primary suite featuring a walk-in closet and a spa-like 4-piece ensuite. The additional bedrooms provide ample space for family or guests. The lookout basement offers excellent potential for a future in-law suite. For added convenience, main-level laundry is included. Ideally located just minutes from the Confederation GO Station, QEW, and Red Hill Parkway, this home blends upscale living with unmatched accessibility. (id:60365)
15 - 620 Colborne Street W
Brantford, Ontario
Beautiful Brand New 3 Story Townhome Featuring 3+1 Bedrooms and 2.5 Bathrooms! Kitchen W/ A Breakfast Area and Pantry, The Third Level Has 3 Spacious Bedrooms Primary Bedroom W/ Good Sized Closet And 4 pcs Ensuite Bathroom. The Second Level has open concept family room & dining room . Lower Level W/ Den Which Can Be Used As An Additional Room Space. 2 Parking Spaces And Amenity Garden & Additional Visitor Parking For Guests. This Home Is Conveniently Located Close To All Amenities, Parks, Schools, Highway Access, And More! (id:60365)
6998 St. Patrick Street
West Perth, Ontario
Welcome to your new home in the heart of Dublin, Ontario! This newly renovated gem offers three spacious bedrooms, providing ample space for your family to grow and thrive! The home boasts a brand-new kitchen with new appliances and brand-new windows that flood the interiors with natural light, creating a warm and inviting atmosphere. Outside, you'll find plenty of parking, making it easy for you and your guests to come and go, and not to mention the oversized backyard, great for entertaining. Don't miss the chance to make this beautifully renovated residence your own, where style and comfort meet in perfect harmony. Welcome to your new chapter in the charming town of Dublin! (id:60365)
166 William Street
Brant, Ontario
Updated Century Home in the Heart of Brantford. Located close to shopping, parks, walking trails, bike paths, schools, Laurier University, the hospital, downtown, and a golf course. This home is ideally situated for convenience and recreation. Welcome to this stunning century home, where historical charm blends with modern upgrades. This beautiful property offers a unique combination of spacious rooms, high ceilings, large windows and elegant architectural details across three levels. Main floor has an open concept layout. Kitchen/dining - Gutted back to the brick and rebuilt- new walls, electrical, plumbing, insulation to create a chefs kitchen & dining area that flows into the living room, perfect for entertaining. A main floor powder room is at the back door. The second floor has four bright bedrooms and a four-piece main bath. The finished attic space is fully insulated (spray foam) and offers new electrical, plumbing, a two-piece bathroom and a bar sink area. Original wood trim and doors add a touch of timeless elegance, complemented by new hardwood floors on the first and hardwood on the second floor. The front porch deck is redone including roof, stairs, floor and railings. The new covered back porch provides a relaxing outdoor space with easy access to the back yard, garage and parking area. The basement offers direct entry to the backyard with a convenient walk-up and ample storage space. New Electrical Panel. A single detached garage provides a good workspace or storage area. The double wide paved drive will fit two vehicles (with space for a truck). The property features side and backyard space, complete with an established vegetable garden and a new fully fenced yard for privacy and security. Don't miss the opportunity to own this character-filled, updated century home that combines historical elegance with modern amenities for comfortable and stylish living. $$$$$ spent on upgrading. (id:60365)
35 - 1085 Harrogate Drive
Hamilton, Ontario
Welcome to this stunning 2-bedroom, 4-bathroom townhome in the highly desirable "Meadowcreek Village" in Ancaster. This home offers great living turnkey living space ideal for professionals, young families, or downsizing. The main level features an open-concept living and dining area perfect for entertaining. A convenient powder room is also located on the main floor. Upstairs, you'll find two oversized bedrooms, each with walk-in closets and private ensuite bathrooms, offering comfort and privacy. The finished basement adds even more space with a third bedroom, a full bathroom, a cozy additional living area with ample storage. The detached garage provides parking for one vehicle plus storage, with an extra parking spot in front. Located just minutes from highway access, public transit, top-rated schools, shops (i.e. Costco), and restaurants, this move-in-ready home offers low-maintenance, high-quality condo living in one of Ancaster's best communities. Upgrades done within the last 3 years: New Dishwasher, New Fridge, entire house painting, and carpeting (id:60365)
30 Mistywood Street
Kitchener, Ontario
Welcome to 30 Mistywood Street a fully renovated 5-bedroom, 3.5-bathroom smart home nestled on a quiet street in Kitcheners desirable Doon community. With premium finishes, smart technology, and thoughtful upgrades throughout, this home is truly move-in ready. Located steps from Groh PS, Blair Creek Trail, and only minutes to easy 401 access. From the outside, enjoy impressive curb appeal with a brick and siding exterior, black trim, a covered front porch, and a smart-controlled heated driveway - No more shovelling your driveway in the winter! Inside, the carpet-free layout features new 7mm luxury vinyl plank flooring across the main and upper levels, fresh paint, pot lights, and smart switches throughout.The main floor offers an open-concept kitchen with quartz countertops, modern cabinetry, stainless steel appliances, and a large island. The kitchen flows into a bright dining and living area with built-in ceiling speakers and a warm, welcoming atmosphere. A second main floor laundry hookup adds everyday convenience.Upstairs, you'll find four generous bedrooms and two full bathrooms. The primary suite features bright windows, a large walk-in closet, and a stylish 3-piece ensuite with a walk-in shower. Three additional bedrooms share a sleek 4-piece bathroom.The fully finished basement offers a flexible in-law setup, complete with a large bedroom, a new bathroom, a kitchen, and an open living area all with in-floor heating for maximum comfort.Step outside to a private, low-maintenance backyard with a new pergola and stamped concrete patio, perfect for entertaining or relaxing outdoors. Additional features include home audio on the main floor (roughed-in upstairs), a double-car garage, and an ideal layout for growing families or multi-generational living. Don't miss this rare opportunity in one of Kitcheners most prestigious communities! (id:60365)
7248 Casey Street
Niagara Falls, Ontario
Welcome to this beautiful home offering exceptional income potential or the perfect setup for an in-law suite, located in Niagara's highly desirable North End! This spacious home boasts 3 bright bedrooms and a full bath on the main floor ideal for comfortable family living. The lower level features a private entrance, along with its own kitchen, bathroom, bedroom, and living area perfect for rental income or accommodating extended family. Conveniently located near schools, parks, shopping, and with a bus stop just steps away, this property blends comfort, flexibility, and convenience in one of the city's most sought-after neighbourhoods. (id:60365)
77 Imperial Road N
Guelph, Ontario
Welcome to the West End gem you've been waiting for where every detail is designed for real family living. Step into this beautifully reimagined 4-bedroom, 3-bathroom home in one of Guelphs most loved neighbourhoods. Fully renovated and thoughtfully updated, this home blends stylish modern finishes with functional spaces that truly work for how families live, gather, and grow today. Inside, you'll find a bright, open-concept layout with wide-plank engineered hardwood floors and a custom kitchen that makes both everyday meals and weekend entertaining a breeze. The show-stopping waterfall island is just waiting for pancake breakfasts and evening chats over wine.Two separate living areas including one with a cozy wood-burning fireplace give you the flexibility to create a playroom, reading nook, or a quiet space to unwind after bedtime routines.Outside, your private backyard oasis awaits. With nearly 400 sq ft of patio space, there is plenty of room for summer BBQs, cozy fire pits, or just watching the kids play. This is outdoor living, family-style. Upstairs, the spa-inspired primary suite is the retreat you didn't know you needed, complete with a huge walk-in closet and a luxury ensuite with a soaker tub, oversized glass shower, and double vanity.The finished lower level adds even more to love, including a dedicated work-from-home zone, bar area, and cold storage perfect for growing families or weekend guests.With newer mechanicals (Furnace 2023, A/C 2022, Water Softener & Water Heater 2023), all that is left to do is move in and make it your own.This isn't just a house its the backdrop for your families next chapter. Come see it for yourself and imagine the memories you'll make here. (id:60365)
8 Queens Street E
Morris Turnberry, Ontario
Be your own boss! Own a building and convenience store featuring LCBO, Lotto, U-Haul, Purolator, and more. Built in 2010, this property includes a spacious 3-bedroom, 2-washroom apartment on the second floor. With steady sales and plenty of potential, it has been fully renovated inside and out. A well-organized setup makes it an excellent opportunity for the next generation of entrepreneurs.(photos from previous listing) (id:60365)
10 Beatty Avenue
Thorold, Ontario
Original Owner Sale - Fully Finished Legal Basement. Spacious and filled with natural light, this beautifully maintained home offers a practical and open-concept layout. Featuring 4 bedrooms and 4 bathrooms, it includes a bright living and dining area with a walkout to the backyard.The fully finished legal basement provides an additional room, a large recreation area, and a full bathroom perfect for extended family or a nanny suit. Enjoy the convenience of a double garage, stylish California shutters, and window blinds throughout the home.Only a fresh coat of paint is needed to make this move-in ready home truly shine! (id:60365)













