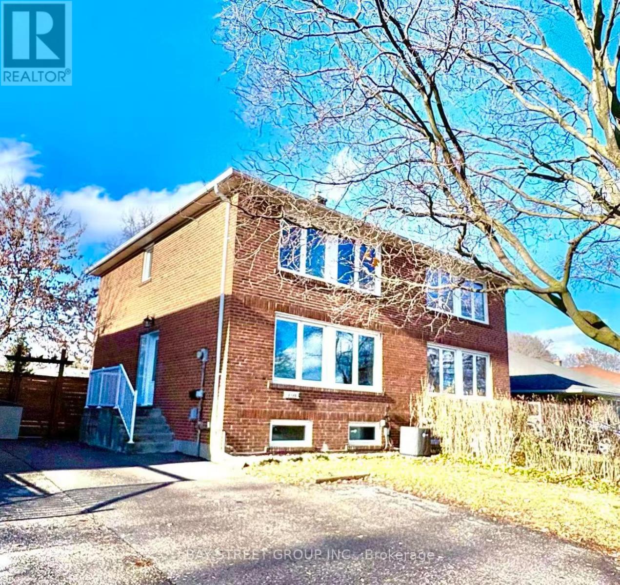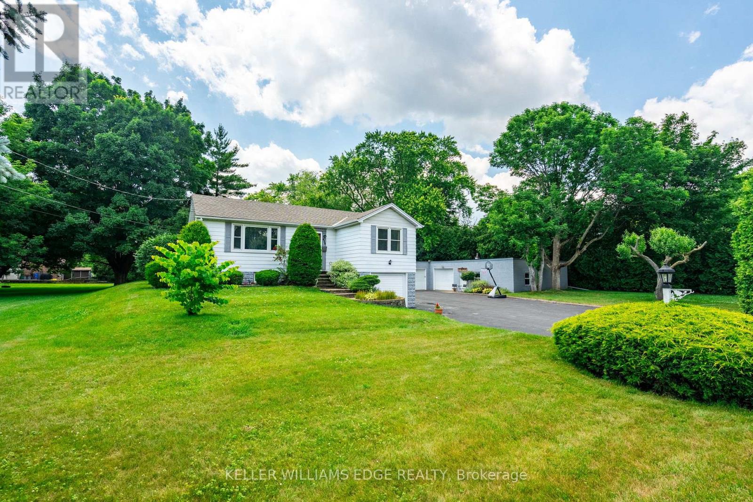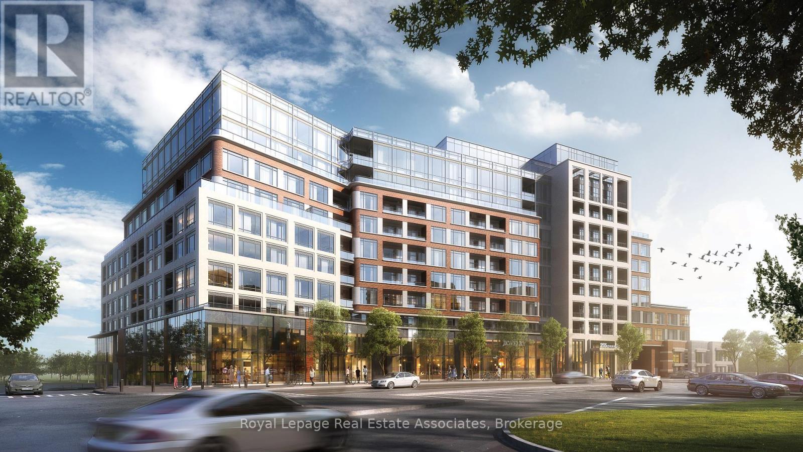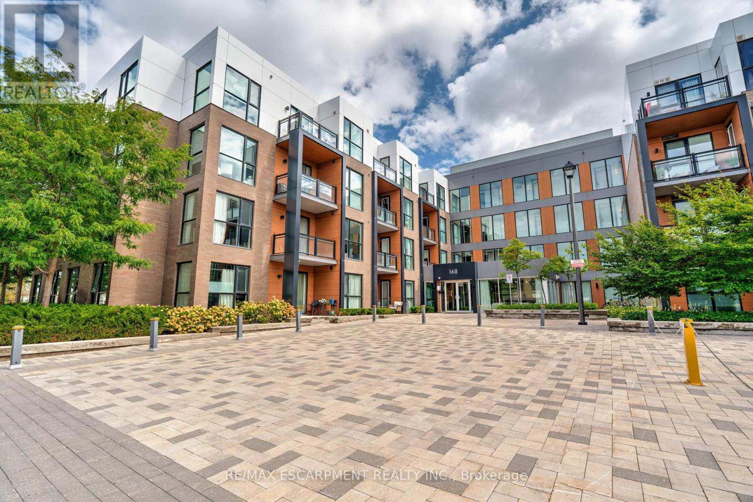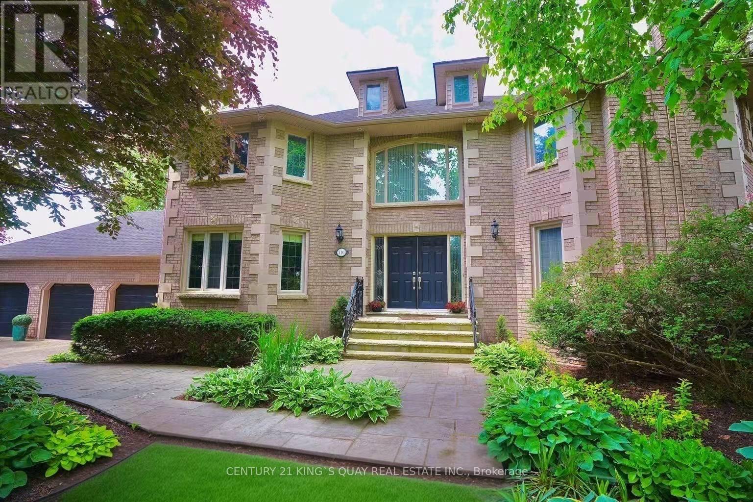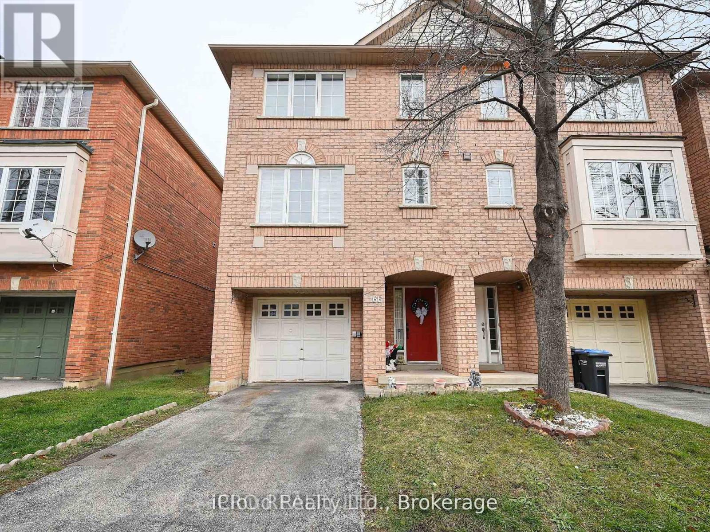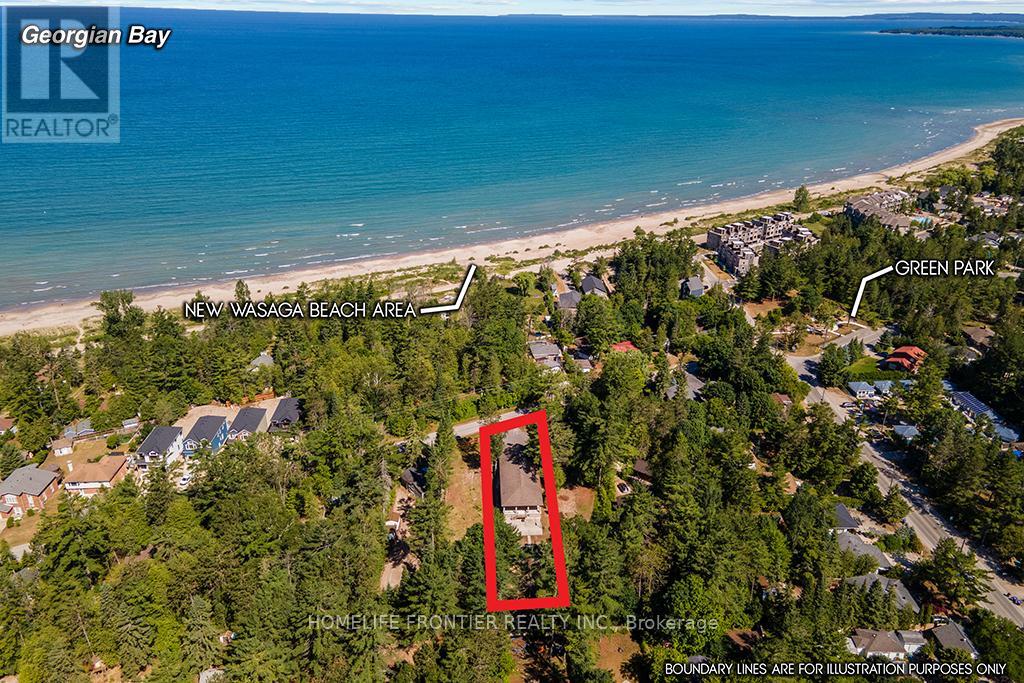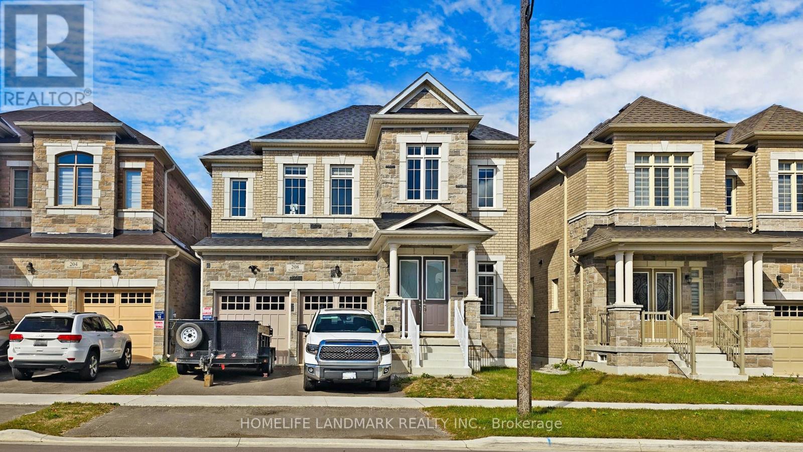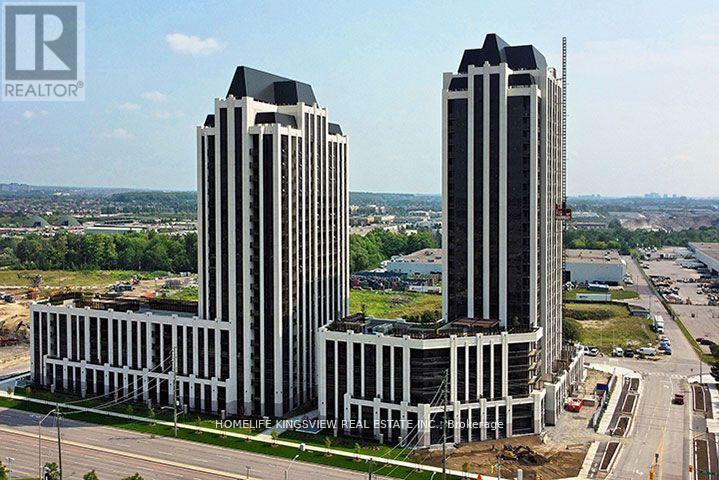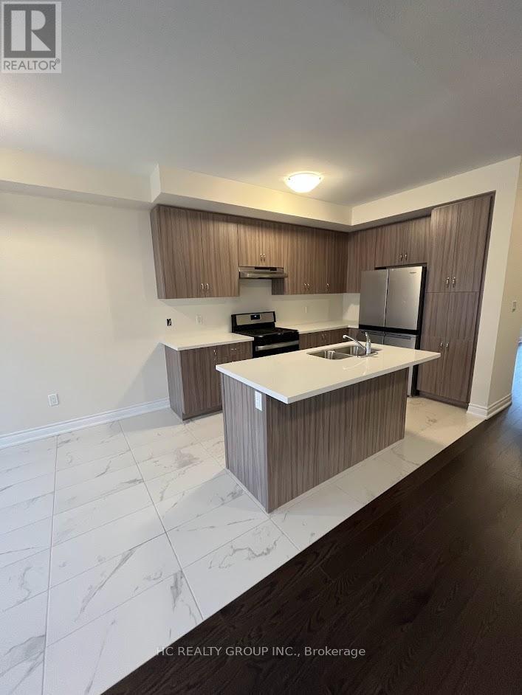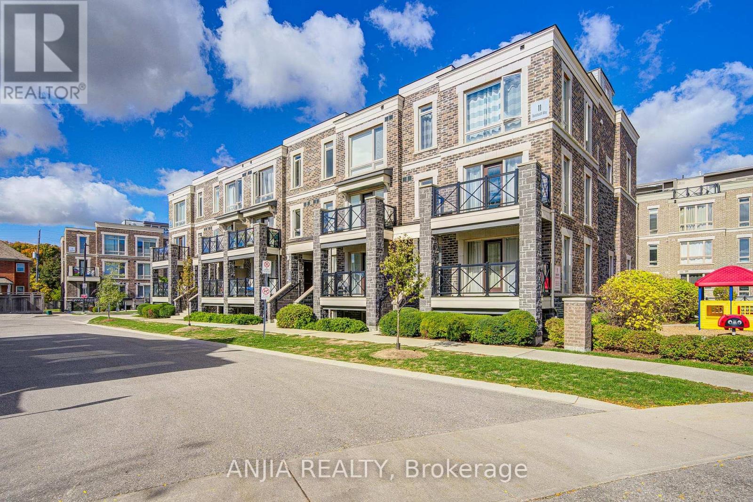2175 Wiseman Court
Mississauga, Ontario
Welcome to 2175 Wiseman Court-a bright, beautifully maintained semi-detached home in Mississauga's highly sought-after Clarkson neighbourhood! .This spacious 2-storey gem offers modern upgrades, flexible living space. Rare main-floor bedroom or home office--ideal for multi-generational families or remote work. Smooth ceilings and modern LED pot lights in the living, dining, and recreation rooms. Beautiful 3-season 9.4 - ft sunroom (130 sq ft) with coffered ceiling, remote controlled reversible ceiling fan for year-round use, and built-in LED lights--perfect for morning coffee or evening relaxation overlooking lush gardens. Finished basement with an additional bedroom and large recreation space. Newer roof and big modern thermal windows. Double private driveway parking. Walk to schools, parks, trails, Shopping centres, and public transit. Just minutes to the Go station, QEW, and Lake Ontario--a family friendly community surrounded by nature and conveniences. Move-in Ready and perfect for growing families! (id:60365)
458 Elwood Road
Burlington, Ontario
Room to grow. Space to live. Memories to make. Welcome to 458 Elwood Road, a full-acre oasis on a quiet Burlington street where kids ride bikes, neighbours wave, and privacy meets possibility. This solid, raised bungalow has been a stage for countless memories, including birthday parties, first steps, and backyard bonfires, and has raised nine children. Its walls tell stories, and there's still room for a hundred more. Whether you want to renovate, rebuild, or simply enjoy the space as-is, the bones are strong, the vibe is undeniable, and the potential is limitless. The current owners moved from Toronto to enjoy freedom, privacy, and space, along with a huge yard, a large kitchen, an immense detached garage, and complete seclusion from their neighbors. Backing onto a creek for the kids to play in, with peace surrounding you, yet the city's conveniences are just steps away: Parks, a riding /walking trail, GO stations, highways, schools, shopping, and Lake Ontario. Add to that a 2,200+ sq ft wired shop with 220V power, perfect for storing cars, skidoos, boats, projects, or even a home-based business. This is yours to enjoy, being the envy of the neighbourhood in the heart of Burlington, where imagination sets the limits. Don't just dream it, BUY IT! A rare opportunity to own space, freedom, and endless possibilities. (id:60365)
310 - 259 The Kingsway
Toronto, Ontario
Welcome to Edenbridge at The Kingsway, a new luxury residence blending timeless design with modern comfort. This 1-bedroom, 1-bathroom suite offers a thoughtfully designed layout, ideal for stylish and functional living. The open-concept kitchen showcases built-in stainless steel appliances, sleek cabinetry, quartz countertops, and a full-height modern backsplash. The bright living and dining area is framed by expansive windows, creating a light-filled and inviting space. The bedroom includes a walk-in closet with built-in shelving, while the spa-inspired bathroom features porcelain tiling, a modern vanity, and a glass-enclosed tub/shower. In-suite laundry adds everyday convenience. Residents enjoy an exceptional lineup of amenities, including an indoor pool, whirlpool, sauna, fully equipped fitness centre, yoga studio, bar and lounge, guest suites, and elegant party and dining rooms with terrace access. Outdoor amenities include a landscaped courtyard, rooftop dining and BBQ areas, and 24-hour concierge service. Located at Royal York and The Kingsway, Edenbridge offers easy access to Humbertown Shopping Centre, top-rated schools, transit, parks, and is just minutes to downtown Toronto and Pearson Airport. (id:60365)
119 - 168 Sabina Drive
Oakville, Ontario
HERE IS YOUR CHANCE TO GET IN THE REAL ESTATE MARKET!! WELCOME TO THIS AMAZING STEAL OF A DEAL - 1 BEDROOM 1 BATHROOM, 645 SQ FT UNIT ON THE MAIN FLOOR OF THE TRAFALGAR LANDING BUILDING BUILT BY GREAT GULF! THIS MOVE IN READY CONDO FEATURES A PRIVATE WALKOUT INTERLOCKING PATIO OFFERING A HOME LIKE FEEL WITHOUT THE UPKEEP OF A YARD - BONUS FEATURE... BBQ'S ALLOWED ON THE MAIN FLOOR UNITS! INSIDE OFFERS A BEAUTIFUL OPEN CONCEPT KITCHEN WITH PLENTY OF ADDITIONAL CABINETS, BREAKFAST ISLAND AND EXTRA SHELVING! PRIMARY BEDROOM IS EQUIPPED WITH HIS AND HER CLOSETS AND ACCESS TO MAIN BATHROOM! UPDATED SHOWER TILES IN MAIN BATH PRESENT A MORE MODERN FEEL.! IDEALLY LOCATED ACROSS THE STREET FROM SHOPPING CENTER AND RESTAURANTS, THIS WELL CARED FOR UNIT OFFERS LARGE WINDOWS WITH SOUTHERN EXPOSURE FILLING THE UNIT WITH NATURAL LIGHT! ETHERNET WALL OUTLETS THROUGHOUT THE UNIT! 1 UNDERGROUND PARKING AND LOCKER OFFERED! COME SEE FOR YOURSELF WHY THIS IS THE PERFECT PLACE TO CALL HOME! (id:60365)
110 Crawford Crescent
Milton, Ontario
Rare found acre lot lush estate near fast growing commercial and industrial districts! Wake up every morning in birdsong, work from large home office with view of a lush front yard, and relax in a stunning backyard adorned with vibrant flowers. This home offers the rare combination of architectural elegance, natural beauty, and serene privacy. Nestled on a sprawling 1-acre lot within a prestigious community, this estate creates a peaceful retreat that feels worlds away, yet remains highly connected, with major industrial/business districts and Pearson airport just a 30-minute drive away. Whether you're seeking quiet luxury or work-life balance, this home delivers both in perfect harmony. Interlocking drive way and walkways, slate front steps, beautiful deck & screened gazebo to enjoy privacy of back yard. A majestic entrance way sets the scene for this elegant home with 20" Italian Travertine tile floors and a grand centre staircase that leads the way to 4 large bedrooms and a library/sitting area with dark hardwood floors throughout. Large principal rooms, cornice mouldings, huge kitchen/family room at rear of house, custom cabinets, granite countertops, B/I bookcases in family room, large laundry/mud room with washer/dryer and entrance to triple car garage. Stunning master retreat w/ Jacuzzi tub. Lower level prof finished with bar, B/I entertainment area, games room, exercise room, plus full 4 pc ensuite with Jacuzzi tub. Newer roof (2020). Minutes to 401 and steps from grocery store, restaurants, drug store, clinic, post office and other amenities. (id:60365)
166 - 80 Acorn Place
Mississauga, Ontario
End Unit, almost like a semi-detached, condo-townhouse in highly desirable, prestigious and family friendly neighbourhood of Mississauga. 3 bedroom, 3 bath with a beautiful open concept layout and walk-out basement. Very low condo fees. Unbeatable location within minutes from schools, parks, Square One, Frank McKechnie CC, Cooksville Go and Mi-way terminal. Additional access to the complex through Hurontario St. Mins from the new LRT and a short distance to Pearson Airport, the location is extremely well connected. With no neighbours at the back, a lush green backyard view, kids play area steps away from the complex, and Huron park at a walking distance, the property is ideal for families. The finished walkout basement can easily be used as a home office space or a recreation room, or even a fourth bedroom with a convenient walk-out to the backyard. Ample sunlight and the fresh-feel of the property makes it a dream home - this property has everything that you need! (id:60365)
55 Homewood Avenue
Wasaga Beach, Ontario
**POWER OF SALE** Welcome to your dream getaway! This spacious 9-bedroom, 3-bathroom property is perfectly situated just a short walk from the pristine shores of Wasaga Beach, offering the ultimate in convenience and relaxation. Nestled on a generous 300-foot lot, this home boasts indirect water access to the stunning Georgian Bay, making it an ideal spot for water enthusiasts and nature lovers alike. Inside, you'll find two full kitchens, perfect for hosting large gatherings or accommodating multiple families. The expansive layout provides ample space for everyone, while the proximity to Collingwood and Blue Mountain ensures year-round entertainment, from skiing and hiking to shopping and dining. For added convenience, this home features not one, but two laundry rooms, one on the main floor and another in the basement, making it effortless to manage laundry for large groups or extended stays. Whether you're looking for a permanent residence, a vacation home, or an investment property, this unique offering combines the best of lakeside living with modern comforts. Don't miss your chance to own a piece of paradise in one of Ontario's most sought-after locations! (id:60365)
208 Wesmina Avenue
Whitchurch-Stouffville, Ontario
Welcome to your dream rental home at 208 Wesmina Ave in the heart of Stouffville! Built by Starlane Homes and just one year new, this beautifully maintained residence offers 2,983 sq ft of luxurious living space with an exceptional layout. Enjoy 10 ft ceilings on the main floor and 9 ft ceilings upstairs, creating a spacious and open atmosphere. Featuring 4 large bedrooms, 4 bathrooms, a 200 Amp electrical panel, and hardwood floors throughout the main level. The bright basement includes 9 ft ceilings, upgraded raised windows, and a walk-up for separate access. Located in a family-friendly neighborhood close to parks, top schools, splash pads, and trails. Easy access to Hwy 404, 407, 7, GO Train and bus routes. Minutes to Markham, Scarborough, and Pickering. A must-see executive rental! (id:60365)
106 - 9085 Jane Street
Vaughan, Ontario
The Park Avenue Place Condo - Modern and beautifully designed one-bedroom suite featuring high-quality European appliances, high ceilings throughout, a stylish kitchen island, built-in dishwasher, and a walk-out to a bright sunroom. Conveniently located just steps to public transit and close to countless amenities. (id:60365)
Main, 2nd - 4 Finley Way
Markham, Ontario
Newly Built 4 Bedroom Semi For Lease, 9 Feet Smooth Ceiling On Main Floor, Hardwood Flooring Thru-Out, Quartz Counter, Upgraded Kitchen With Center Island & S/S Appliance, Master Ensuite, Open Concept, Close To All Amenities! (id:60365)
1205 - 11 Dunsheath Way
Markham, Ontario
Modern Stacked Townhouse In The Heart Of Cornell, Markham! This Bright And Spacious 2-Bedroom, 1-Bathroom Unit Offers Stylish Living Space With A Desirable North-South Exposure. Open-Concept Great Room With Walk-Out To Balcony, Combined With Family Room For Versatile Living. Contemporary Kitchen Features Quartz Countertops, Stainless Steel Sink, And Stainless Steel Appliances. Upgraded With Smart Light Switches Featuring Dimmers Throughout For Enhanced Convenience And Ambiance. Primary Bedroom Includes A 3-Piece Ensuite With Quartz Countertop. One Underground Parking And Locker Included. Located On A Quiet Cul-De-Sac With Easy Access To Highway 7, Public Transit, Parks, Schools, And Hospital. Building Amenities Include Bike Storage And Visitor Parking. Pet-Friendly With Restrictions. Ideal For First-Time Buyers, Downsizers, Or Investors! (id:60365)
548 Simcoe Road
Bradford West Gwillimbury, Ontario
Welcome to this well-maintained 3-bedroom, 2-bathroom full house located on a spacious lot in the heart of Bradford. This charming older home offers plenty of character, featuring a large driveway with ample parking and an expansive backyard complete with a garden shed for additional storage. Enjoy the privacy and outdoor space while still being just minutes from Highway 400 and conveniently close to downtown Bradford's shops, restaurants, and amenities. A great opportunity to lease a comfortable, well-kept home in a highly accessible location. (id:60365)

