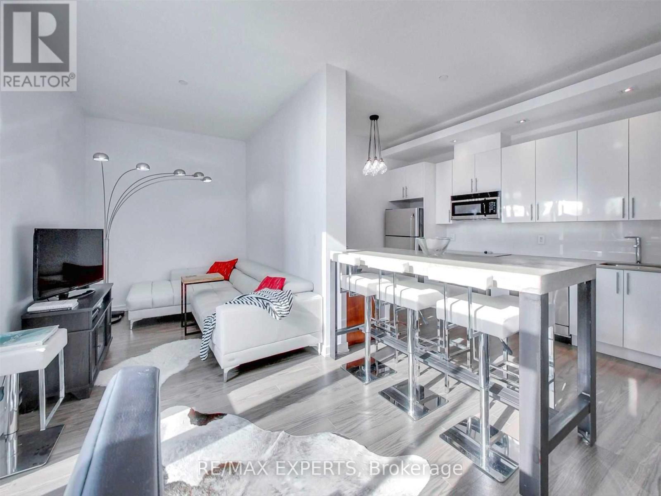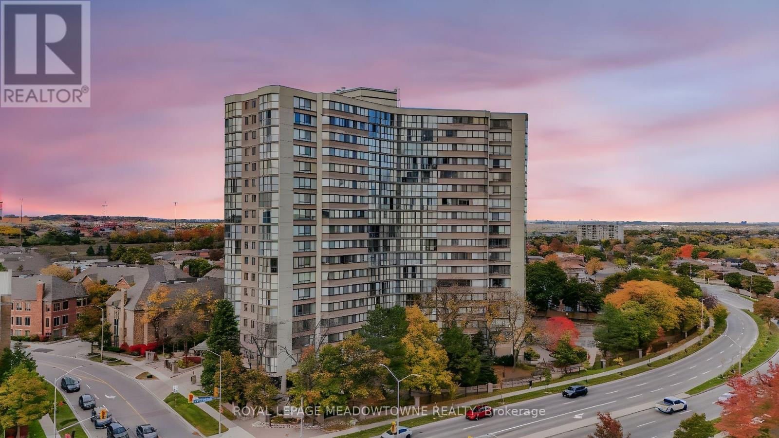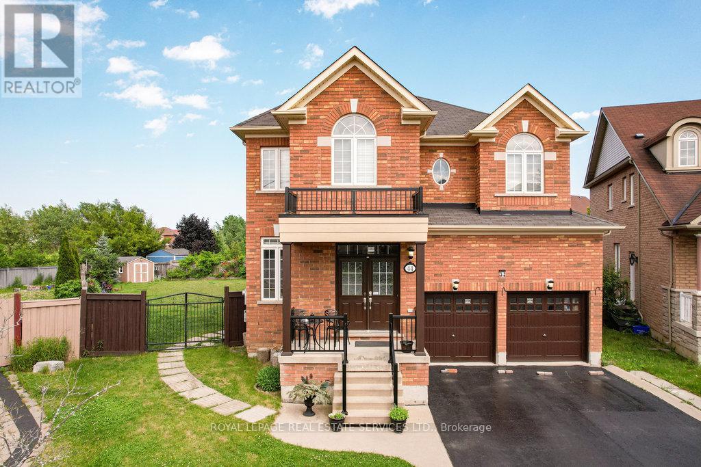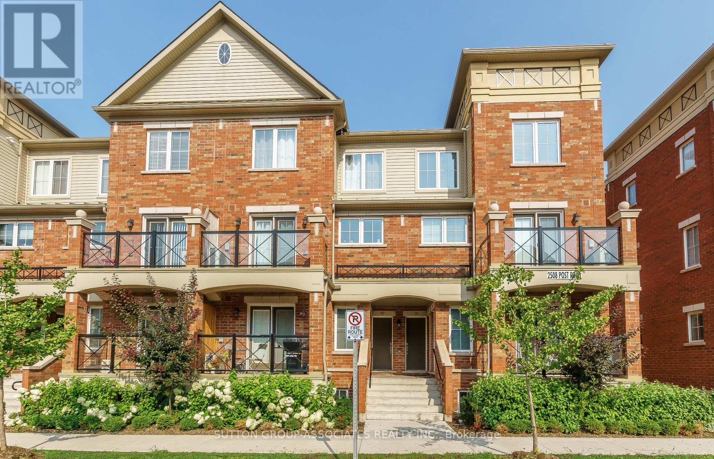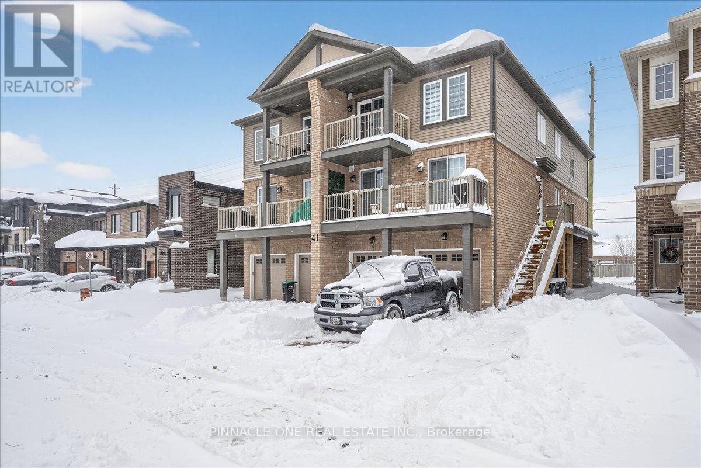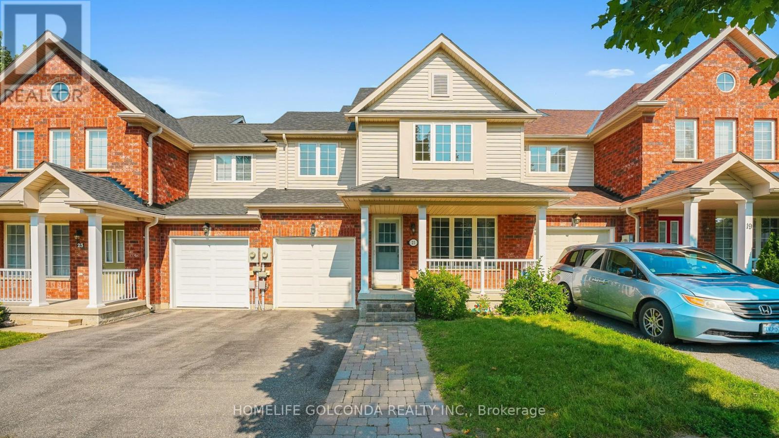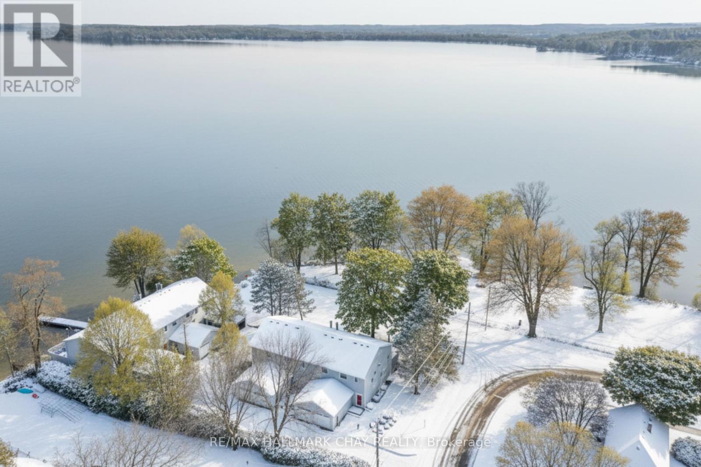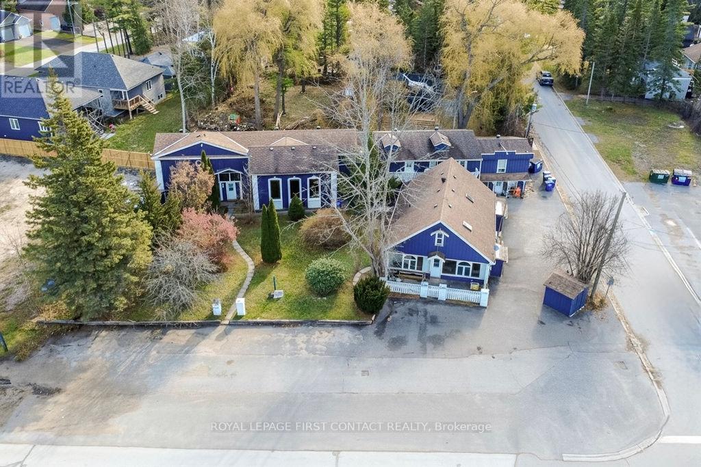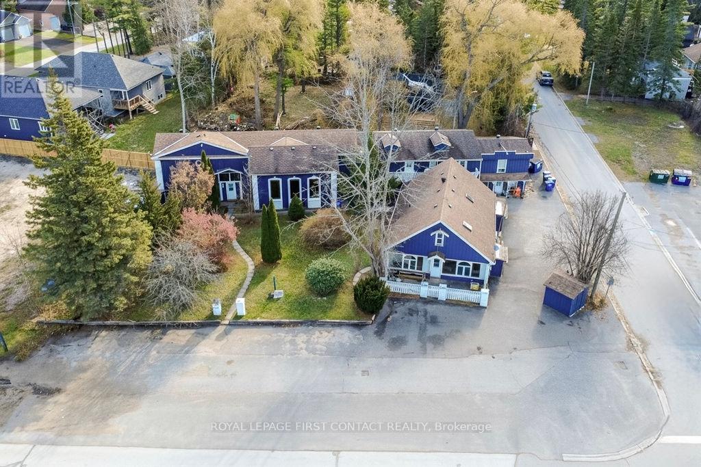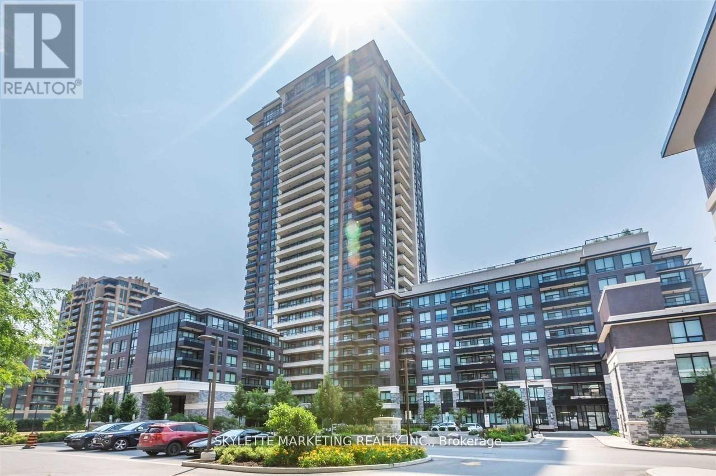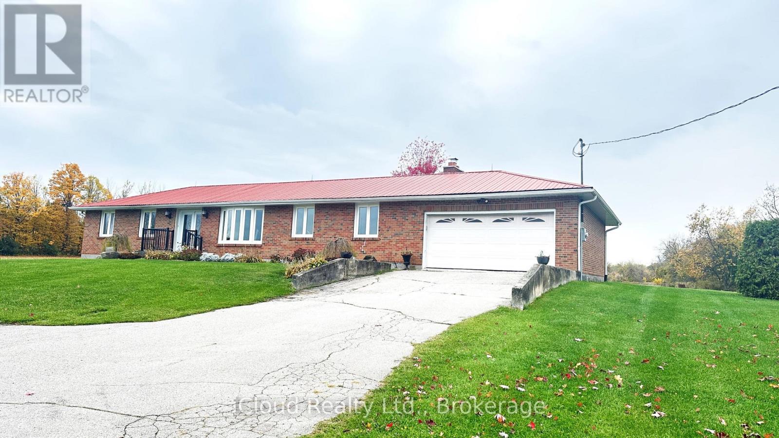T1 - 165 Legion Road
Toronto, Ontario
Fantastic And Rare Opportunity Awaits At The Highly Sought After California Condos Located In South Etobicoke! This 1 Bed, 1 Bath Terrace Unit Is 1 Of 4 Units On The Main Amenity Floor Which Features A Huge Private Terrace, Exclusive Elevator Access, Access To The Gym & Indoor/Outdoor Pool, Tandem Parking Spot to accommodate 2 vehicles, Storage Locker And Much More! Features an Open Concept Floor Plan with Spacious Principal Areas, Oversized Island at the Kitchen, Multiple Walkouts to the Oversized Apprx. 300sf Terrace with a Private Gate to access the Amenities and much more! AAA Location just steps to the Lake, walking trails, Mimico GO station, retail amenities, public transit, restaurants, Gardiner Expressway and a 15 minute drive to Downtown! (id:60365)
204 - 4235 Sherwoodtowne Boulevard E
Mississauga, Ontario
Welcome Home! Your Beautifully Upgraded Condo in the Heart of Mississauga Awaits! Come see this bright and inviting 2-Bedroom, 2-Bathroom CORNER UNIT condo that truly feels like home. Located in the absolute heart of Mississauga, this unit offers convenience, luxury upgrades, and a wonderfully quiet atmosphere-perfect whether you're starting out or looking to downsize. Close to major Highways, fantastic Shopping, schools, recreation, and places of worship. Plus, with this convenient second-floor unit, you don't even need the elevator to get in and out! It comes complete with 1 dedicated parking spot. This sun-drenched condo faces south and southeast, ensuring your main living areas are bright all day long and offer a lovely private view. You'll love the quality touches throughout. Gorgeous Marble Floors flow throughout the main living areas and bathrooms, giving the space an elegant, cohesive feel. The grand entranceway features a beautiful stone accent wall and a handy closet. Cozy up in the living room next to the fireplace! It's beautifully integrated with a built-in bookshelf and entertainment unit. Smooth Ceilings and a separate, modern Carrier heating system offer year-round comfort. Kitchen: Fully functional with a stylish backsplash, upgraded sink and faucet, and a full-size dishwasher. The clever moveable island with three drawers gives you flexibility and extra prep space! Primary Bedroom with hardwood floors, two closets (including a walk-in), and an indulgent Ensuite bathroom. Features a shower/tub combination, Corian counters, marble accents, an upgraded toilet, and a chic floating vanity. Second Bath: Features an upgraded glass shower stall with enhanced pressure control and two dedicated linen closets for excellent storage. With hardwood floors in the second bedroom (which also has great closet space). Insuite laundry for ultimate convenience. Unit is virtually staged. (id:60365)
44 Game Creek Crescent
Brampton, Ontario
The home is an impressive 5-bed, 5-bath plus 2-bed basement home in sought-after North Brampton. This property features numerous upgrades, including a main floor, hardwood flooring, a 9-foot ceiling, an upgraded kitchen with Granite countertops, and an 8.5-foot central island, overlooking a big backyard. The unique separate layout Living, Dining, and family rooms with a gas fireplace, main floor laundry, and an office can be converted into a sixth bedroom. Ideal for the discerning buyer. The master bedroom is bright and spacious, with a spa-like ensuite with double sinks and a soaker tub, perfect for unwinding after long days. The second third bed has a semi-suite. The finished basement includes 2 bedrooms, one washroom, and a separate entrance, spacious living and kitchen area, sep laundry, Biggest backyard in the neighborhood with a big Deck and no Neighbors at the back, Quiet and family-friendly street, Great schools, plaza, Parks and transit at walking distance, close to Places of worship and Hwy. (id:60365)
10 - 2508 Post Road
Oakville, Ontario
Exquisite and Stunning Fully Upgraded Fernbrook 2-Level Condo Townhouse! Premium Quiet End Unit Over 1000 Sq Ft Gorgeous Cardinal Model W/Lots Of Sunlight. Upscale Suite W/$20K In Upgrades! Kitchen W/Granite Countertop, Backsplash, Upgraded Cabinets. Laminate Flooring Throughout with quality Oak Staircases. Locker & 2 Parking Spots. Newer Light Fixtures. Shops, 403, Qew, Go Train, Hospital. Watch The Multi Media Tour And Book An Appointment To View Today! (id:60365)
120 Howard Crescent
Orangeville, Ontario
** OPEN HOUSE SUNDAY DECEMBER 7 from 2:00-4:00PM** Welcome to 120 Howard Crescent, a beautifully maintained freehold townhouse; with many updates, located in one of Orangeville's most desirable family neighbourhoods. This spacious and inviting home offers a fantastic layout with plenty of room for the whole family to enjoy. The main floor features an inviting living room/dining room with easy-care laminate floors and stylish neutral tones. As you continue to the bright and functional eat-in kitchen you'll find sliding doors that lead to a private, fully fenced backyard, perfect for outdoor dining, entertaining, or simply relaxing. The open flow of the main level creates a warm and welcoming atmosphere that is ideal for everyday living. Upstairs you'll find three generously sized bedrooms, including a comfortable primary suite with ample closet space. The two additional bedrooms and a full bathroom complete the second level, providing plenty of space for family members, guests, or a home office. With three bathrooms in total, this home offers convenience and functionality for busy households.The finished basement adds valuable additional living space and can be used as a recreation room, home gym, office, or guest suite. Freshly painted in neutral tones throughout, the home is truly move-in ready and showcases pride of ownership.This property is ideally situated close to parks, schools, shopping, dining, and all of Orangeville's great amenities, while also offering quick and easy access to commuter routes. Whether you are a first-time buyer, a growing family, or someone looking to downsize without compromise, this home is an excellent opportunity to enjoy comfort, convenience, and community in a prime location. Don't miss your chance to make 120 Howard Crescent your new address, book your showing today and experience all this wonderful home has to offer. (id:60365)
4 - 41 Pumpkin Corner Crescent
Barrie, Ontario
Welcome to 41 Pumpkin Corner Crescent, Unit 4 - an immaculate, fully furnished, top-floor unit in a modern stacked townhouse right off Mapleview in Barrie. This is the largest layout in the complex, offering three spacious bedrooms and two full bathrooms, beautifully finished and furnished with top-of-the-line furniture and design. Located just minutes from all major shopping, restaurants, schools, transit, and Highway 400, the convenience is unmatched. Available for a one-year lease, this home is perfect for anyone seeking a stylish, turnkey space in a highly accessible and well-connected neighbourhood. Water and internet included in rent. (id:60365)
21 Bentley Crescent
Barrie, Ontario
Location! Location ! Spacious 3 Bedroom, 2 Bathroom Freehold Townhome In Sought After Area Close To School And Parks. Great Curb Appeal Features A Large Cozy Front Porch. Eat-In Kitchen With W/O To Fully Fenced Yard. Great Backyard With Beautiful New Deck (2020), Bright And Spacious Bedrooms. Door From Garage To Back Yard .Finished basement with rec room and 3 pc bathroom. all laminate/ceramic tile through entire house . Interlock Front walkway 2018, Furnace 2019. New Shingle roof (2022) (id:60365)
4 - 1 Olive Crescent
Orillia, Ontario
Welcome to this beautifully upgraded end-unit waterfront townhouse condo-a perfect retreat for professionals, young couples, downsizers, or those seeking a peaceful getaway. With views of Lake Simcoe, over $100,000 in thoughtful renovations, and a low-maintenance lifestyle, this move-in-ready home is as serene as it is sophisticated.Step inside to a spacious foyer with custom closet organizers, setting the tone for the clean and well-designed layout throughout. The chef-inspired kitchen was fully remodeled in 2017 and features granite countertops, sleek ceramic flooring, stainless steel appliances, and a functional breakfast bar with bonus storageideal for both everyday meals and entertaining.The open-concept living and dining space is equally impressive, with newer vinyl flooring, a cozy wood-burning fireplace, and sliding doors that lead to your private deck. Out back, enjoy peaceful mornings or stunning sunset views under your electric awning, surrounded by raised flower beds and a secure gated enclosure for added privacy.Upstairs, both bedrooms have been enhanced with new laminate flooring, and the renovated main bathroom brings spa-like tranquility to daily routines. The primary suite offers an electric fireplace, in-suite laundry, a fully renovated ensuite bath, and a private balcony with western lake views-imagine waking up to the water every morning.The fully finished lower level provides even more space to unwind, with a large rec room finished with hardwood floors, a third full 3-piece bathroom, and extensive built-in cabinetry for smart storage solutions. The attached garage includes a generous mezzanine loft, perfect for seasonal or hobby storage.Set in an exclusive 9-unit waterfront complex, this home is directly across from Kitchener Park25 acres of green space, tennis courts, a dog park, and scenic walking trails. You'll also love being close to marinas, shopping, downtown Orillia, and Casino Rama. (id:60365)
3071 Mosley Street
Wasaga Beach, Ontario
A prime opportunity for investors and developers in the heart of Wasaga Beach. Steps from the shoreline and minutes from the new casino, this 12-unit property combines stable income with strong redevelopment potential. Situated on a 0.437-acre corner lot with 147 feet of frontage, the site is surrounded by properties slated for growth and has been rezoned for medium-density residential use, making it ideal for expansion. Configured as nine one-bedroom and three two-bedroom units, all separately metered with no common areas, the property offers low operating costs. Originally a converted motel, it has been well maintained. Ample on-site parking adds convenience. A vacant CL-zoned corner lot directly beside the property (approximately 143 ft x 103 ft) underscores the area's commercial versatility and future development potential, adding to the long-term value of this location. Whether held as a turnkey income asset or redeveloped to meet rising housing demand, 3071 Mosley Street stands as a rare opportunity in one of Wasaga Beach's most promising corridors. (id:60365)
3071 Mosley Street
Wasaga Beach, Ontario
A prime opportunity for investors and developers in the heart of Wasaga Beach. Steps from the shoreline and minutes from the new casino, this 12-unit property combines stable income with strong redevelopment potential. Situated on a 0.437-acre corner lot with 147 feet of frontage, the site is surrounded by properties slated for growth and has been rezoned for medium-density residential use, making it ideal for expansion. Configured as nine one-bedroom and three two-bedroom units, all separately metered with no common areas, the property offers low operating costs. Originally a converted motel, it has been well maintained. Ample on-site parking adds convenience. A vacant CL-zoned corner lot directly beside the property (approximately 143 ft x 103 ft) underscores the area's commercial versatility and future development potential, adding to the long-term value of this location. Whether held as a turnkey income asset or redeveloped to meet rising housing demand, 3071 Mosley Street stands as a rare opportunity in one of Wasaga Beach's most promising corridors. (id:60365)
1002 - 15 Water Walk Drive
Markham, Ontario
Located In The Heart Of Downtown Markham, 2 Bedroom Corner Unit Facing To SW. 10 Feet Ceiling Open Concept & Functional Layout. 24 Hrs Concierge. Next To Uptown Market And Main Street In Unionville For Shopping & Dining. Minutes To 407 & 404, Go Train, Viva & Yrt. Amenities Include 24Hr Concierge, Guest Suites, Gym, outdoor Pool/Meeting Room & Visitor Parking. One Parking Included. (id:60365)
22186 Kennedy Road
East Gwillimbury, Ontario
Beautifully updated 4-bedroom brick bungalow on 50.90 acres (House + Heated Quonset Hut + Farmland) in East Gwillimbury. Set well back from the road for privacy and scenic views. Features hardwood floors throughout, a modern kitchen with granite counters, and a cozy family room with a wood-burning fireplace and walkout to the backyard. The elegant living room offers a bay window and crown mouldings. The primary bedroom includes a 4-piece ensuite, while the fourth bedroom can serve as an office or den. The partially finished basement provides an extra bedroom and generous storage space. The Quonset hut (50 ft x 100 ft) with a washroom is ideal for a home business, workshop, or storage. Enjoy peaceful rural living just minutes from town amenities. (id:60365)

