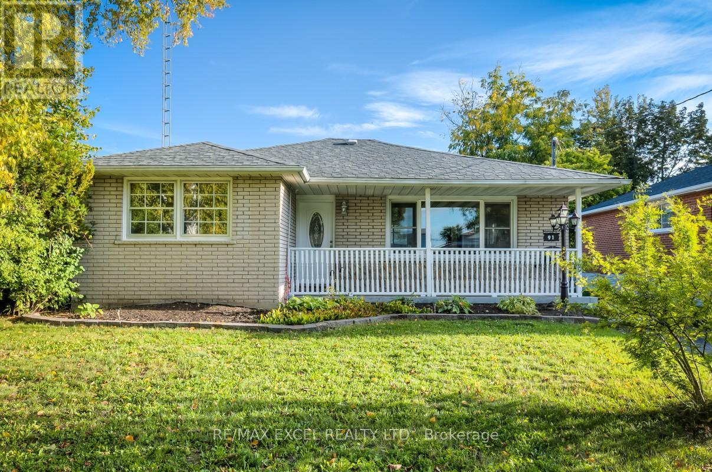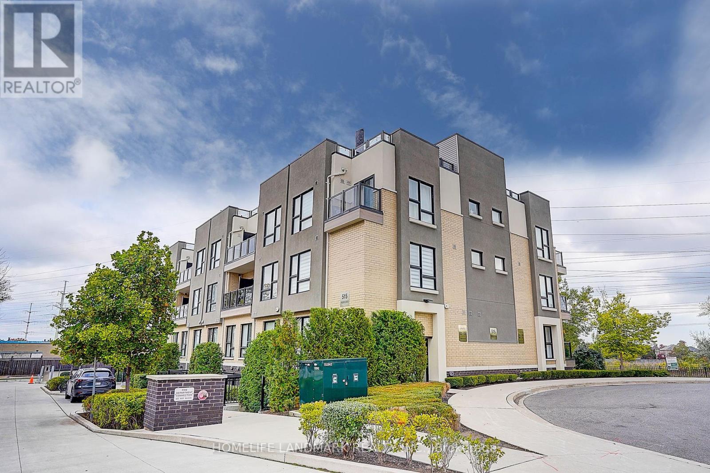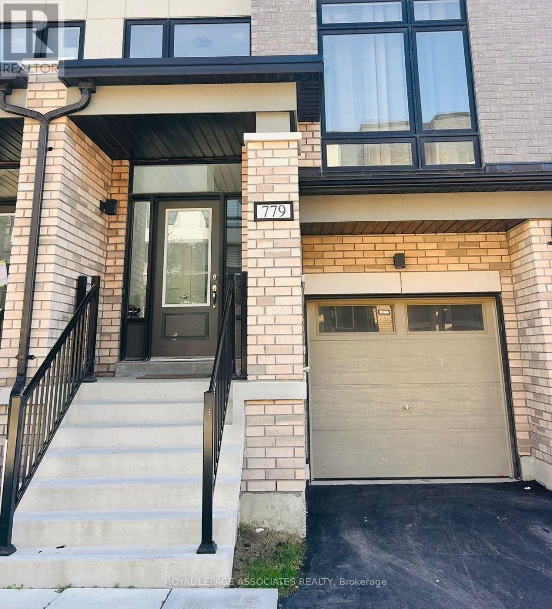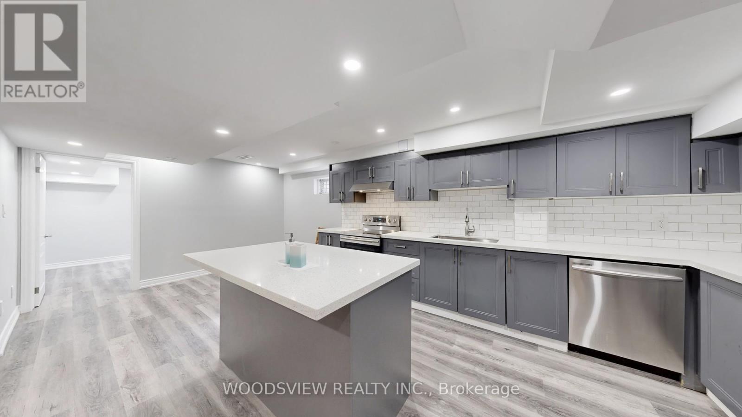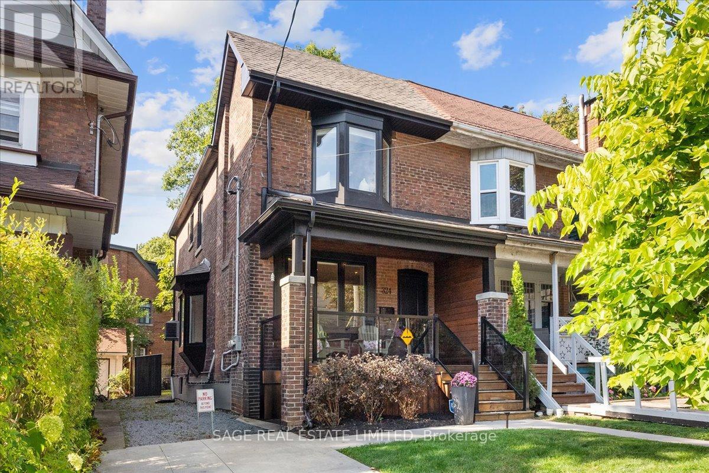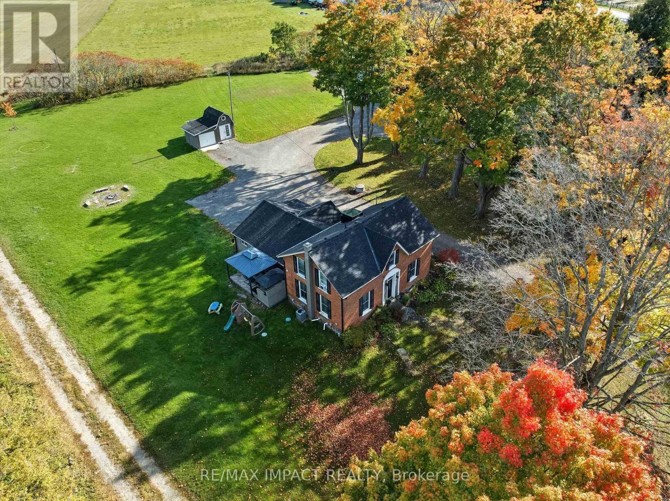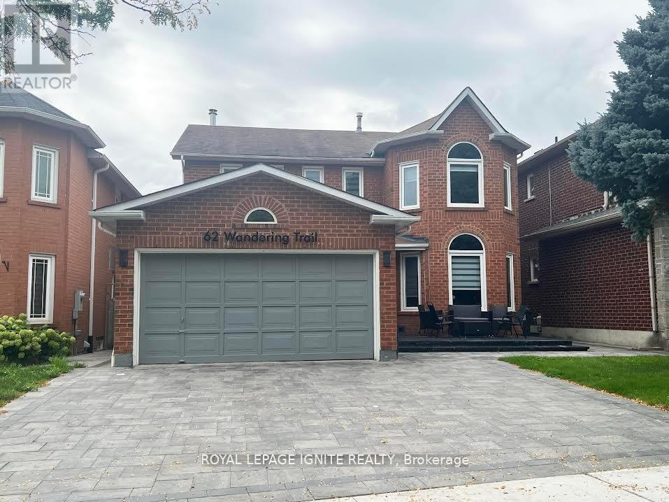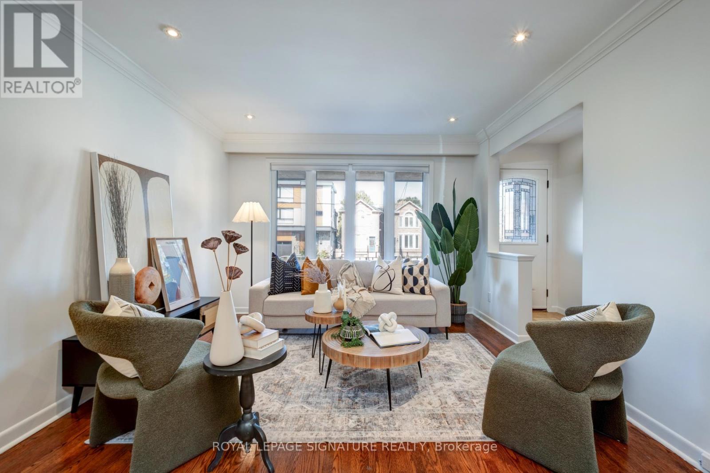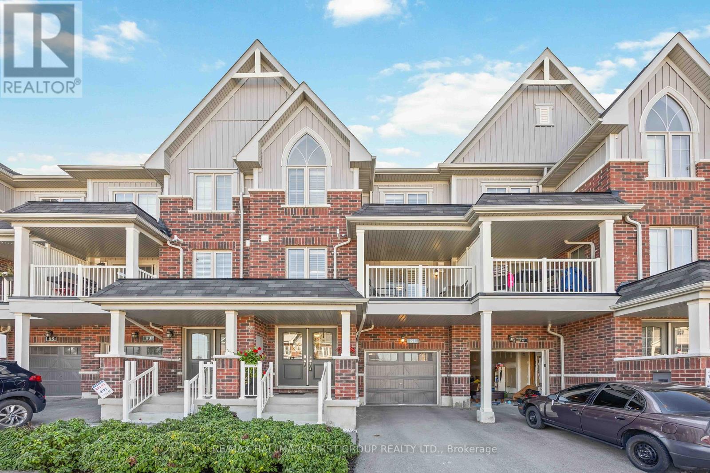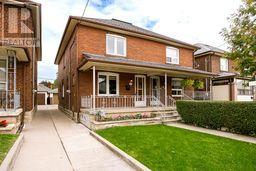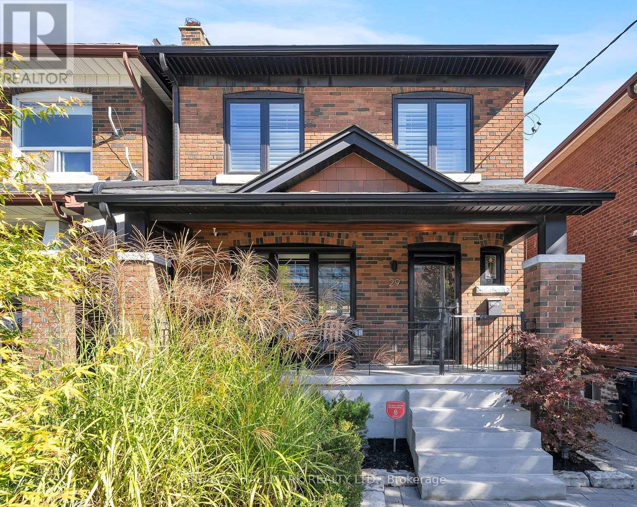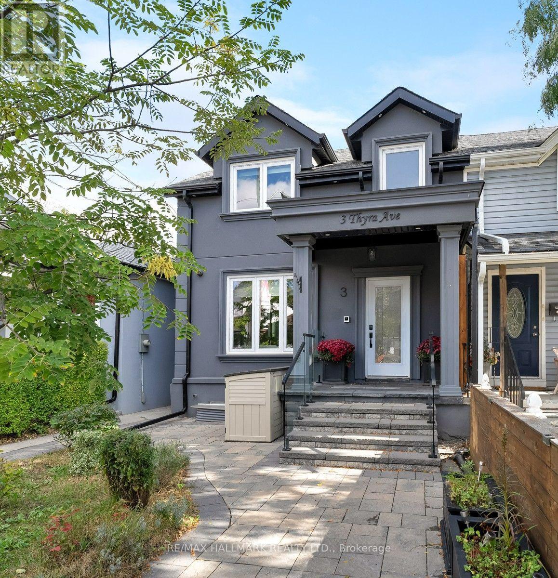91 Wayne Avenue
Oshawa, Ontario
Beautifully renovated 3-bedroom bungalow situated on a 50 X 113 ft lot in a quiet, family-friendly neighbourhood. This charming home offers modern style, comfort, and functionality throughout!Featuring brand-new high-quality engineered hardwood flooring, fresh paint, and a bright open layout filled with natural light. The custom kitchen showcases quartz countertops, a matching quartz backsplash, stainless-steel appliances, and custom cabinetry perfect for both everyday cooking and entertaining.The finished basement provides additional living space and is accessible via a separate side entrance, offering great potential for an in-law suite, recreation room, or rental unit. Additional updates include a newer A/C unit and energy-efficient improvements throughout.Enjoy a large private backyard with a covered patio, ideal for summer BBQs and outdoor relaxation. The property also features a 1.5-car detached garage and an extra-long private driveway with ample parking.Steps to Tim Hortons, grocery stores, restaurants, and other amenities, and just a few bus stops from Ontario Tech University & Durham College. Conveniently located near parks, schools, shopping, public transit, and Hwy 401.Move-in ready a perfect blend of comfort, location, and modern upgrades! (id:60365)
364 - 515 Kingbird Grove
Toronto, Ontario
Bright & Spacious Townhouse With Unobstructed View , Open Concept Layout In The Sought-after Rouge Valley Area!! Boasting 9 ft Celling, Features Oversized Roof Top Terrace, Juliette Balconies ,The Modern Kitchen Comes Complete With Granite Countertops & Powder Room, Breakfast Area, Cozy Living-room Fill In Sunny ,The Primary Suite Adorned With A 3pc Ensuite And Glass Shower. Two Right Sized Bedrooms Perfect For Young Family,Rouge Park,U of T Scarb.Campus, Shopping ,1 Parking, TTC at Your Door Step, And Go Station, Min to 401And More.. (id:60365)
779 Heathrow Path
Oshawa, Ontario
Step into this beautifully designed home offering the perfect blend of style, function, and comfort. Featuring a thoughtfully laid-out floor plan with 3 spacious bedrooms and 2.5 bathrooms, this home is filled with natural light thanks to oversized windows throughout with 9ft ceiling on main floor. The kitchen is a standout, complete with stainless steel appliances and plenty of space for cooking and entertaining. Elegant flooring flows through the main level, leading to a walk-out deck off the living room for relaxing or hosting guests. Upstairs, enjoy the convenience of a dedicated laundry area and a generous primary suite with a walk-in closet. Perfectly situated close to schools, transit, shopping, and all essential amenities, this bright and airy home offers unparalleled convenience and comfort. (id:60365)
Basement - 109 Placentia Boulevard
Toronto, Ontario
Location, Location, Location. Welcome to this fully renovated, sun-filled basement on a family friendly street! This thoughtfully designed space features a modern open-concept layout with a spacious kitchen showcasing brand-new stainless-steel appliances, oversized island, and a large living area perfect for relaxing or entertaining. Enjoy two oversized bedrooms with large windows providing an abundance of natural light and a bathroom oasis! This unit includes a private separate entrance, en-suite laundry, and one dedicated driveway parking spot.Tenant pays 30% of utilities. (id:60365)
324 Beech Avenue
Toronto, Ontario
Theres a certain calm that lives on Beech Ave, where the canopy stretches high overhead and the street drifts naturally toward the lake. Behind its stately brick exterior and classic front porch lies a fully reimagined 3+1 bed, 4 bath home that embodies coastal sophistication and quiet luxury. A full-scope renovation blends warmth and refinement with rich hardwood floors, tall ceilings, a dreamy steam fireplace, deep bay windows that call for a good book, and a custom kitchen designed for connection. Sunlight pours in from east, south & west exposures, dancing across carefully chosen finishes and glass details that shift beautifully throughout the day. The kitchens oversized island anchors daily life transitioning from morning coffees and breakfast debriefs to afternoon homework sessions and family dinners prepared together. Upstairs, three serene bedrooms, two spa-inspired marble baths, and a convenient laundry offer boutique-hotel comfort. The lower level extends the living space with a spacious family room and 2-pc bath the perfect backdrop for movie nights, playtime, or a home gym plus a self-contained studio suite with private entrance, ideal for guests, in-laws, nanny, or income-generating rental. Life here feels as effortless as it is enriching moments from Balmy Beach CS, bookended by Kingston Rd Village cafés just steps up and Queen Sts lively energy a short stroll south. With ravine trails, the boardwalk, YMCA, and streetcar all nearby, this home captures the unmistakable essence of Beach living in the city: intimately connected, yet blissfully its own. (id:60365)
5051 Old Scugog Road
Clarington, Ontario
Located in the highly sought-after hamlet of Hampton, this renovated century home sits on over an acre and delivers the space, setting and lifestyle that are increasingly hard to find. Fully updated with modern systems in 2016 to 2017 and featured on Love It or List It, this property offers the character buyers want without the risk and expense typically associated with a century home. The layout provides generous principal rooms, high ceilings and a bright kitchen that anchors daily life and entertaining. All four bedrooms are well-sized with flexible options for family living, multi-generational needs or home offices. Outside, the property supports a practical and active lifestyle with storage options, a secure sea-can and a reinforced driveway built to handle heavy trucks, equipment and recreational vehicles. A rare opportunity to own a move-in ready century home in a community known for rural charm, strong schools and easy access to commuter routes. This home WILL NOT LAST, don't wait around or it'll be gone! (id:60365)
Basement - 62 Wandering Trail
Toronto, Ontario
A Rare Find In The Highly Sought-After Rouge Neighborhood! This Stunning, Sun-Filled Home Features An Open-Concept Design Perfect For Modern Living. Nestled In A Family-Friendly Community, You're Just Minutes From Public Transit, Hwy 401, Top Schools, UofT, Centennial College, Malvern Town Centre, And Lush Parks. Impeccably Cared For, This Home Is A True Gem. Act Fast Opportunities Like This Don't Last! One Parking Available! **EXTRAS** Fridge, Stove, Washer & Dryer. Tenant To Pay 40% Utilities & Tenant Insurance Prior To Commencement. (id:60365)
131 Virginia Avenue
Toronto, Ontario
Welcome to this beautifully maintained solid brick semi that truly has it all. Step inside to discover sun-filled, generously sized rooms and plenty of thoughtfully designed storage throughout. The professionally landscaped, low-maintenance exterior offers great curb appeal and parking for up to 3 cars a rare find!The open-concept living and dining areas are perfect for entertaining, while the modern kitchen features granite countertops and ample cabinetry for the home chef. Gleaming oak hardwood floors flow throughout the main and second levels, adding warmth and timeless character to every space.Upstairs, youll find three oversized bedrooms, each offering exceptional space and flexibility ideal for a growing family or anyone craving room to work, play, and unwind.The finished basement extends your living space with a cozy family room, a convenient 3-piece bath, a dedicated laundry area, and a spacious cold room for extra storage.Located in a sought-after, family-friendly neighbourhood, enjoy being within walking distance to schools, Taylor Creek Park, a community recreation centre, and convenient TTC transit.This move-in ready home combines comfort, style, and location an incredible opportunity you wont want to miss! (id:60365)
81 Sutcliffe Drive
Whitby, Ontario
Welcome to this stunning townhome in the highly sought-after Rolling Acres community of Whitby! Featuring 2 spacious bedrooms, 3 modern bathrooms, and rare parking for 3 vehicles, this home is the perfect blend of style and function. The open-concept layout boasts a bright and inviting living space, while the chefs kitchen shines with quartz countertops and premium finishes ideal for entertaining or everyday living. Located in one of Whitby's most desirable neighbourhoods, you will enjoy easy access to top-rated schools, parks, shopping, dining, and convenient commuter routes. With its elegant design, generous parking, and unbeatable location, this home is a must-see for buyers seeking comfort, convenience, and modern living in Rolling Acres. Don't miss your chance to call this beautiful property home! (id:60365)
37 Cadorna Avenue
Toronto, Ontario
Super Clean & Spotless Home, That Is Being Sold In "As Is", Where Is" Condition. The House Is Fully Functional, But Could Use An Update And A Designers Touch. Many Of The Improvements Are Cosmetic. Roof Is Newer (6-9 Years), Furnace Is Also Newer (3-5 Years). Air Conditioning Is Less Than 10 Years. These Are Approximate Dates. House Features A Solid Brick Exterior. The Interior Comes With An Open Concept Design, Hardwood Floors, 2 Bathrooms, Eat In Kitchen, 3 Bedrooms & A Finished Basement. Impressive Walk Score of 78. Mere Minutes To The Trendy Danforth, Where You Find An Electric Mix Of Shops, Dining & Local Amenities. (id:60365)
29 Lesmount Avenue
Toronto, Ontario
Welcome to 29 Lesmount Ave! A Stunning Upgraded Detached 2-Storey Home With Main Floor Addition In The Heart of East York, offering comfort and functionality, and nestled in a vibrant and family-friendly community within walking distance to the Dieppe Park Complex. This home delivers space, style, and flexibility for modern living, featuring 3 bedrooms, 2.5 baths, a garage, and a finished basement with a separate entrance. The exterior sets the tone, with an inviting, large front porch and great curb appeal. Inside, the large open-concept main floor impresses with hardwood floors, pot lights, and a stunning living room featuring a captivating stone-accent wall with a quartz fireplace mantel. Unique stained glass-reinforced windows bring warmth and character to the space. The kitchen has a large center island with a double sink, high-end stainless steel appliances, a wine fridge, an extra sink, and ample cupboard space. Premium Andersen sliding glass doors lead to the deck, a fully fenced backyard, and access to the garage. A stylish powder room with an exposed brick wall adds a touch of urban sophistication. Upstairs, you'll find a spacious primary bedroom, two additional bedrooms, a modern 4-piece bathroom, and plenty of closet space. The fully finished basement with a separate entrance, soundproof and fireproof insulation in the ceiling, offers incredible flexibility and extra living space, with a large rec room with kitchen and a full bath, ideal for a guest space, home office, or extended family. This home truly has it all: modern finishes, thoughtful upgrades, and a functional layout, all in a desirable East York location steps to schools, parks, transit, and shopping. A MUST SEE! (id:60365)
3 Thyra Avenue
Toronto, Ontario
Refined Comfort Meets Contemporary Urban Elegance in this 3+2 bedroom, 3 1/2 bath, Semi-Detached residence with 2-lane private parking, set on a generous 23.21 x 127.75 ft. lot. Fully gutted to the studs and rebuilt in 2023, this reimagined home features engineered hardwood floors throughout and a thoughtfully designed open-concept main level that blends spacious living and dining areas. The gourmet kitchen serves as a stunning centerpiece, outfitted with SS appliances (2023), striking quartz countertops/backsplash, and a functional center island. From here, step out onto an inviting deck that overlooks a private, fully fenced backyard-optimal for relaxation and entertaining. The custom glass stairway, which adds a modern and airy feel to the home's interior, takes you upstairs, where you will find sunlit bedrooms, including a serene primary bdrm with a walk-in closet and a stylish 3-PC ensuite (2023). Two additional bedrooms share a modern 3-piece bath. The finished basement extends the living space with a full kitchen, combined living area, two bedrooms, and a 3-PC bath, offering ample space for family or guests, and a walk-out to the backyard with a lush green lawn and professionally designed stone landscaping. A stone pathway leads to the inviting front entrance, framed by seasonal planters and meticulously curated stone work that adds a welcoming and sophisticated touch year-round. Located just steps from Victoria Park Subway, Danforth GO Station,Taylor Creek Park, and several major grocers, this home offers exceptional convenience. Nearby school options include Secord ES (French Immersion), East York Collegiate, ES Michelle-O'Bonsawin, EE La Mosaïque, and Beaches Alternative Junior School. Enjoy easy access to the vibrant Danforth and scenic Woodbine Beach! A fantastic opportunity to own a home within a thriving community that artfully combines modern luxury with everyday comfort. Walkers Paradise with a Walk Score of 95 and an excellent Transit Score of 86! (id:60365)

