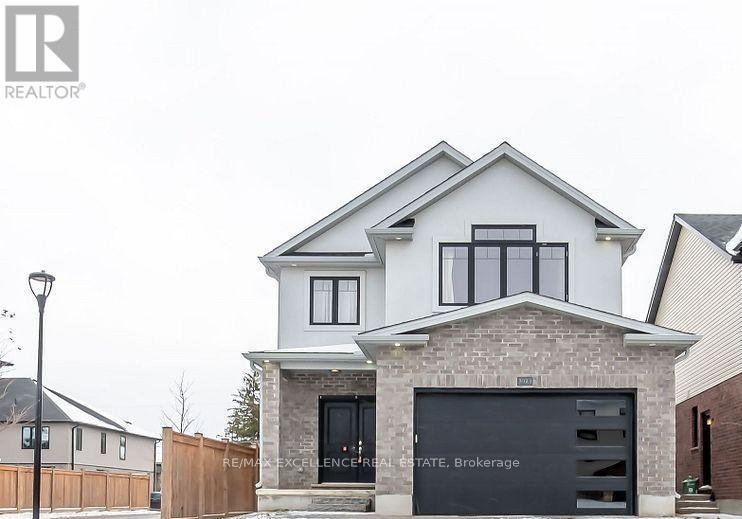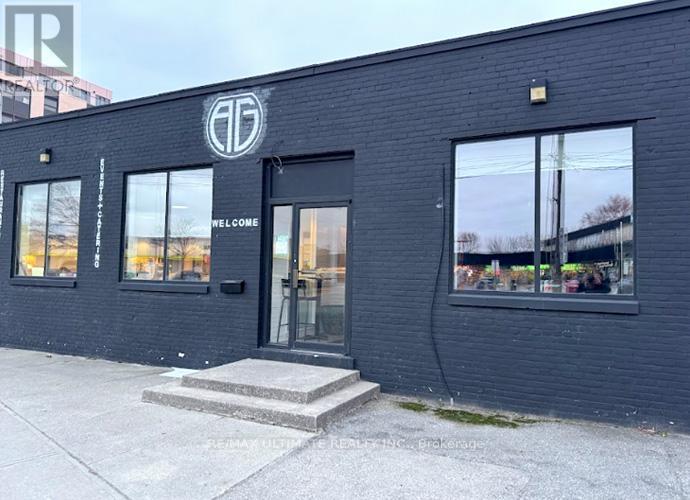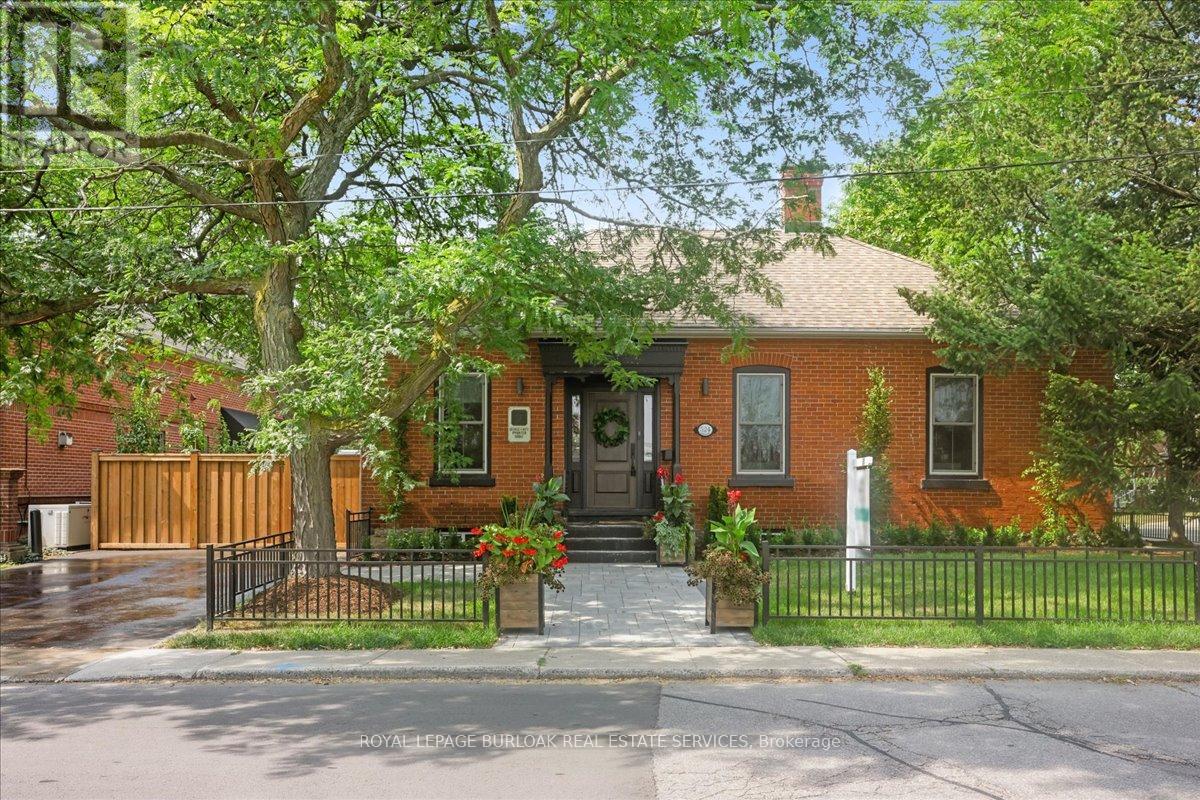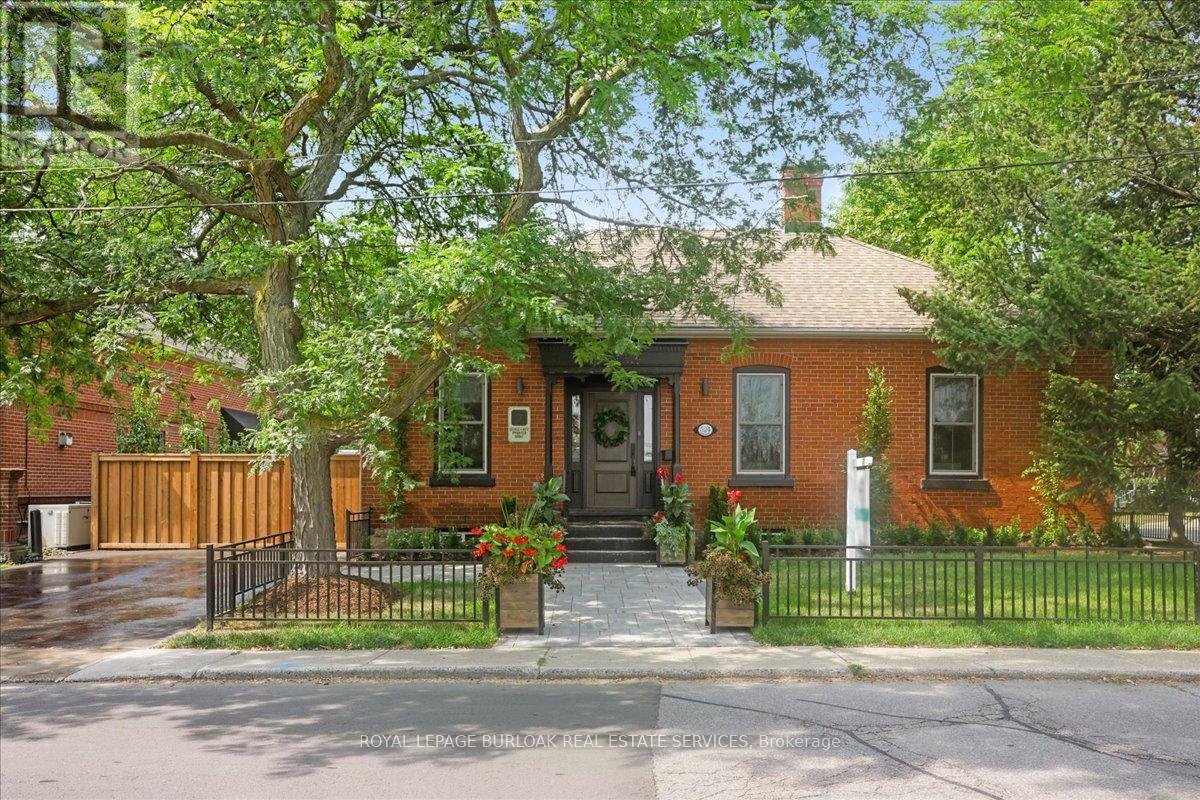3023 Doyle Drive
London South, Ontario
Stunning 4-bed, 4-bath detached 2-storey in the sought-after South U community of London South (N6M 0G9). Built in 2019 on a premium 36.19 x 111.56 ft lot, this upgraded home (over $50K in upgrades) offers 2,339 sq. ft. above grade, double car garage, and total parking for 4. Features include elegant double door entry, no carpet throughout, stylish brick & stucco exterior, and a legal separate basement entrance with 9-foot ceilings and windows ideal for a future in-law suite. Main floor boasts hardwood floors, pot lights, open-concept layout with great room/dining combo, upgraded kitchen with stainless steel appliances, center island, pantry, tile floors, and main floor laundry. Second floor offers a spacious primary bedroom with walk-in closet and 3-pc ensuite, a second bedroom with its ensuite, plus two additional bedrooms sharing a Jack & Jill bath - all with large windows. Enjoy a large backyard perfect for entertaining. A truly move-in-ready family home in a desirable location - don't miss out! (id:60365)
1482 Caen Avenue
Woodstock, Ontario
This exceptional freehold townhome, built in 2017 by Claysam Custom Homes, showcases modern upgrades, premium finishes, and a layout designed for comfortable, stylish living. Featuring 3 generously sized bedrooms, 4 well-appointed bathrooms, and a fully finished basement, this home truly has it all. Step into the bright, open-concept main floor with an upgraded kitchen, highlighted by a chic backsplash and quality finishes. The upstairs laundry adds convenience to everyday living, while the spacious primary suite boasts a custom fireplace and built-in cabinetry in the walk-in closet offering a perfect blend of luxury and function. Enjoy the fully fenced backyard, ideal for entertaining or quiet enjoyment. With a single-car garage (featuring inside access to the home and backyard) and two driveway spaces, parking is never a concern. Tucked away on a peaceful street, yet minutes to Highway 401, top-rated schools, parks, and Sally Creek Golf Club, this home offers the perfect mix of comfort, convenience, and charm. For all the dimensions and measurements, please see the attached floor plans. (id:60365)
46 Boulton Trail
Oakville, Ontario
Located on a quiet street near parks and trails, 46 Boulton Trail is a refined 4-bedroom, 5-bath detached home offering 3,295 sq. ft. of impeccably finished living space. Designed for those who value elevated craftsmanship, natural light, and thoughtful functionality, this home blends elegance with everyday ease. The main floor features 10-foot smooth ceilings, wide-plank engineered hardwood, hardwood stairs with metal pickets, oversized windows, and solid 8-foot core doors, details grounded in quality. 7 -inch poplar baseboards add a refined, architectural touch throughout. At the heart of the home, the chef's kitchen exudes quiet luxury. Extended-height cabinetry pairs with panelized high-end appliances, including a Sub-Zero fridge, Wolf gas cooktop, wall oven, microwave, and Asko dishwasher. An extended island, walk-in pantry, quartz countertops, and sleek backsplash complete a space designed for both gourmet cooking and entertaining. The kitchen flows into a light-filled living area, inviting connection and calm. Upstairs, four generously sized bedrooms, each with ensuite bathroom, offer versatility with upgraded 9-foot smooth ceilings. The primary suite is a serene retreat with a spa-style ensuite featuring a freestanding tub and, custom pocket door to the walk-in closet. All bedrooms are sunlit and well-appointed. A dedicated laundry room adds everyday convenience. The finished basement extends the living space with 9-foot ceilings, a recreation room, an additional bathroom, and flexible zones ideal for a gym, theatre, or playroom. Outside, the backyard is perfect for summer dining or peaceful mornings. A two-car garage and extended driveway complete the home. Located minutes from top-rated schools, parks, shops, hospitals, and highways, 46 Boulton Trail is Oakville living at its finest - polished, welcoming, and move-in ready. (id:60365)
3419 Dundas Street W
Toronto, Ontario
Turn-Key Fully Functional Catering Facility With Good Street Exposure & Lots of Parking. Easy Delivery Access With Front & Rear Doors. Approx. 3,200 SF Of Useable Space Including Office & Tasting Room. Perfect For Catering Co. Commissary and/or Food Production. Please Do No Go Direct & Speak With Staff, Your Discretion Is Appreciated (id:60365)
2601 - 360 Square One Drive
Mississauga, Ontario
Meticulously Renovated Bachelor Suite With High Ceiling Available For Sale At The Limelight Condos In Mississauga's City Centre. Spacious And Functioning Floor Plan with Large Floor to Ceiling Windows Welcome Natural Lights Throughout The Day. Large Open Balcony (86 sq.ft.) With Unobstructed City Views. Full Sized Stainless Steel Appliances With Modern Granite Counters, Backsplash For Home Cooking. Lots Of Closets and Storage Spaces Throughout The Property (Enterance, Next to Washer/Dryer, and Living Room). Upgrades: New Laminate Flooring, Ceiling Light Fixtures and Faucets! Great Amenities Include Concierge, Party Room, Media Room, Gym, Full Size Basketball Court, and More. Literally Steps to Square One Shopping Mall, Highway 403 & 401, Sheridan College, Cinema, Restaurants and More. This Is The Best Location In Mississauga. 1 Underground Parking Spot and 1 Locker Included. (id:60365)
256 Broadway Avenue
Orangeville, Ontario
Charming 2 1/2 Storey House For Rent! Updated and well maintained home with a large fenced backyard. Primary Bedroom features a 4 pc ensuite bathroom. Bonus loft area can be used as an office, den or play area. Large backyard and deck for family BBQ and relaxation. Landlord reserves access and use of the Detached Garage. Tenant's full use of Backyard. Parking permitted for 2 cars behind the porch as per town by-law. Utilities not included. (id:60365)
#103 - 220 Missinnihe Way
Mississauga, Ontario
This 4 bedroom, 3 full bathroom condo Townhouse boasts almost 1580sqf featuring two underground 2 parkings and 1 locker. Brightwater Brand New Condo Townhouse features spectacular views of Lake Ontario from both the large patio and walk out balcony. The patio has natural gas for BBQ, and accesses the modern, open concept main floor, which features a fresh look with floor to ceiling windows, built in appliances, an island with quartz counter-top. On the second floor, the wide balcony is accessible from not one, but two of the bedrooms, letting in an abundance of natural light. Building amenities include a gym, party room, office area, and patio space. The Beautiful Shores of Lake Ontario with Rich Heritage, Brilliance Shining Throughout the Vibrancy Streets! Shopping, Dining, And All Amenities. Doorsteps To Waterfront Trail, Parks, Green Space & Much More. Enjoy Your Resort-Like Lifestyle, Fireworks in Festivals! Amenities Included Co-Working Room, Party & Lounge Rooms, 24 Hr Concierge, Community App. Close to Hwy QEW & 403, And Easy Access to Transit. Shuttle Bus to Port Credit Go Station. (id:60365)
1803 - 4099 Brickstone Mews
Mississauga, Ontario
Client RemarksBright And Spacious Corner Unit 2 Bedroom Plus Den. Unobstructed View. Wood Floors In Living/Dining/Den. Excellent Location. Floor To Ceiling Glass, Granite Counter With Breakfast Bar. Walking Distance To Food Basics, W/I Clinics, Square One, Living Arts, Ymca, Sheridan College, Central Library, Bus Station And Hwy's. (id:60365)
250 - 3025 The Credit Woodlands
Mississauga, Ontario
Experience Prime Living: 4-Bedroom/2Washroom Condominium In Southwest Mississauga. Welcome To This Exceptional 4-Bedroom Condominium, Perfectly Situated At The Desirable Intersection Of Dundas Street West And The Credit Woodlands In Vibrant Southwest Mississauga. This Unit Boasts Two Large Walk-Out Balconies And A Bright Solarium That Basks In Sunlight All Day, Providing Ideal Spaces For Relaxation And Entertaining. Location Is Everything, And This Condo Delivers! You'll Be Steps Away From Woodlands School, A Bustling Shopping Center, And Convenient Bus Routes, With Erindale GO Station Just A Short Stroll. Commuting Is A Breeze, With The University Of Toronto Mississauga Only A Few Minutes' Drive, And A Direct Bus Connection To Kipling Subway Station. Just 10 Minutes Drive To Square One Shopping Center. Residents Will Appreciate The Fantastic Building Amenities, Including A Refreshing Indoor Swimming Pool, Fully-Equipped Gym, Spacious Party Room, And A Fun Table Tennis Room. One Dedicated Parking Space Is Also Included, Adding To Your Convenience. (id:60365)
524 Locust Street
Burlington, Ontario
Charming, restored 1880s building in the heart of Downtown Burlington steps to the lake, Spencer Smith Park, top-rated restaurants, shops & the Burlington Performing Arts Centre. This rare gem offers nearly 2,000 sq ft of beautifully preserved character with hardwood floors, crown moulding, pot lights & updated lighting. Exceptional curb appeal with new fencing, interlock walkway and landscaping. This beautiful home features 3 spacious bedrooms, 1.5 bathrooms, main floor laundry, triple-pane windows (2019), furnace & AC (2022), 200-amp panel, EV charger & 2 separate driveways with room for 6 cars. Enjoy the newly landscaped backyard with a 10x30 patio, privacy trees & garden shed (2025). Whether you're a professional seeking a live/work setup, a buyer looking to be close to the lake, or an investor seeking long-term flexibility this location, charm & utility-rich home checks every box. Zoned DC-347 for flexible use ideal for residential, office or service commercial. (id:60365)
524 Locust Street
Burlington, Ontario
A rare opportunity in the heart of Downtown Burlington524 Locust St is a beautifully restored historic building (circa 1880)offering 1,927 sf of prime space in a high-visibility, sought-after location. Just steps from Brant St, the waterfront, the Burlington Performing Arts Centre & Joseph Brant Hospital, this property is ideal for business owners seeking a professional space that blends timeless character with modern functionality. Zoned DC-347, it allows for a variety of uses including office, detached dwelling & other service commercial uses. Features include 6-car parking, 200 Amp panel, EV charger, triple-pane windows(2019), furnace & AC (2022), & numerous other quality updates. Dual access from both Locust & Caroline St, with city parking lots just steps away. Easy access to the QEW, 403 & public transit makes it convenient for clients, customers & staff. This is your chance to own a piece of Burlington history in an unbeatable downtown location. (id:60365)
126 - 1 Old Mill Drive
Toronto, Ontario
Welcome To This Spacious, Bright Condo In Trendy Bloor West Village! Quality Built By Tridel, Situated Just Steps From The Jane Subway. The Condo Faces Northeast With Windows On 2 Sides Providing Lots Of Natural Light. At 751 Sq Ft The Unique Layout Includes A Powder Room And Separate Den For Your Home Office Or Guest Room. The Open Concept Living Space Has A Modern Kitchen With Quartz Counters And Full-Size Stainless Appliances. The Large Primary Bedroom Has A Private Ensuite Bathroom. There Are Sleek Custom Blinds On All The Windows And Quality Laminate Floors For Easy Care! Added bonus of extra storage! The Suite Is Located At The Back Of The Building Which Is Private And Quiet. Although The Unit Is Conveniently Accessed Via The Main Floor, The Balcony Is Above Ground For Privacy. No Need To Use The Elevator For Shopping And Errands! A Fabulous Lifestyle. Everyone Loves Living Here! Includes 1 Parking. 5 Star Amenities. Rooftop Garden, 24 Hr. Concierge, Guest Suites, Pool, Gym, Party Room, Underground Visitor Parking. Two Minute Walk To The Subway And Steps To The Shops And Restaurants Of Bloor West Village. Short walk to Kingsway and Baby Point, Jane or Old Mill Subway stations, bars, restaurants, shops, nature trails and Groceries. Humber River Trails, close proximity to High Park and Gardener Expressway. (id:60365)













