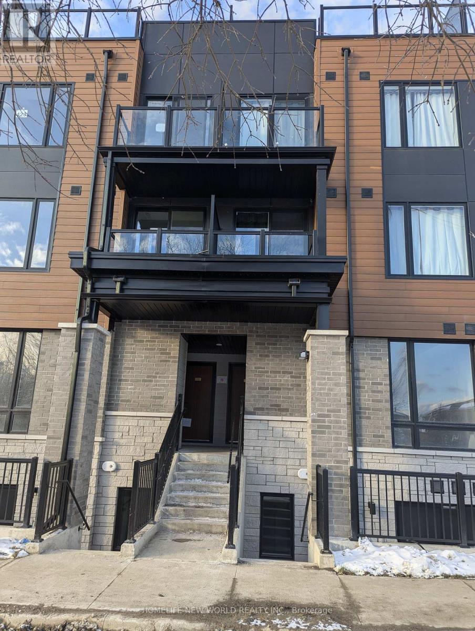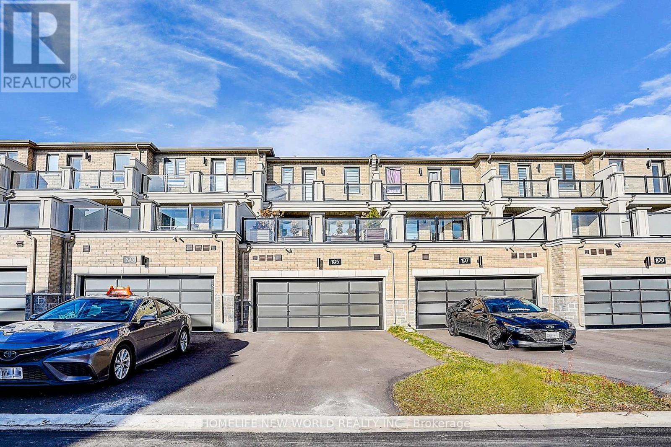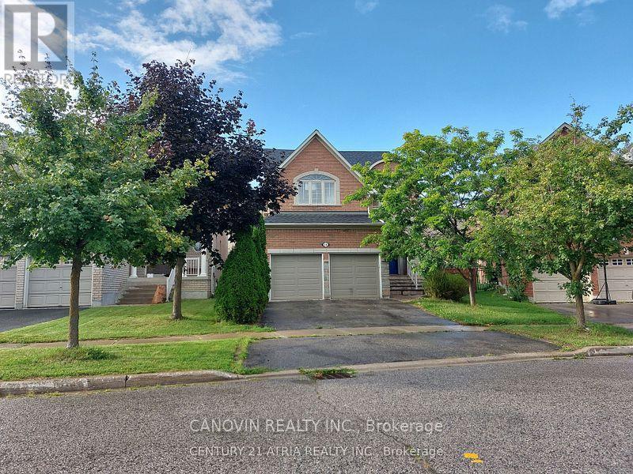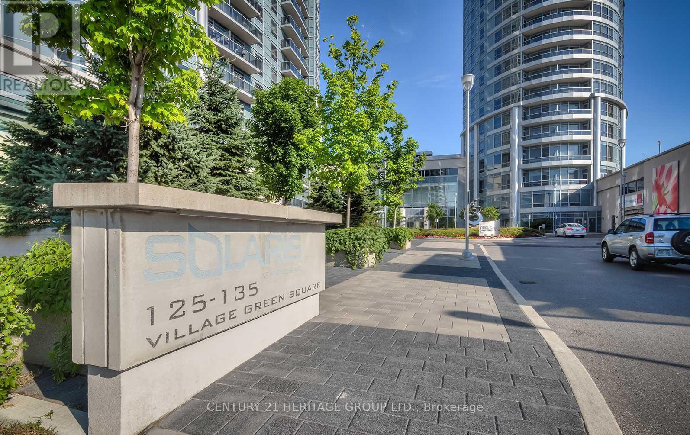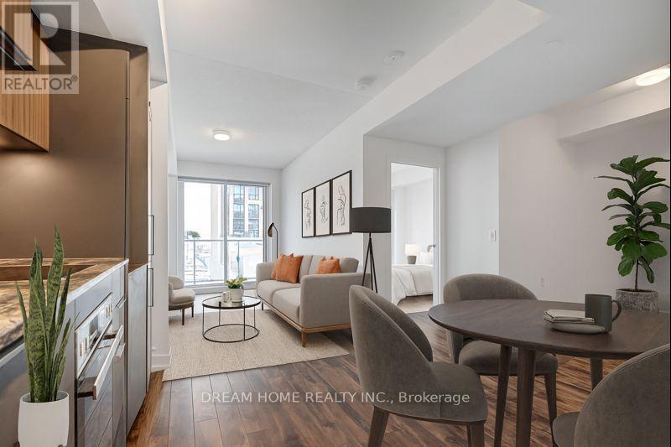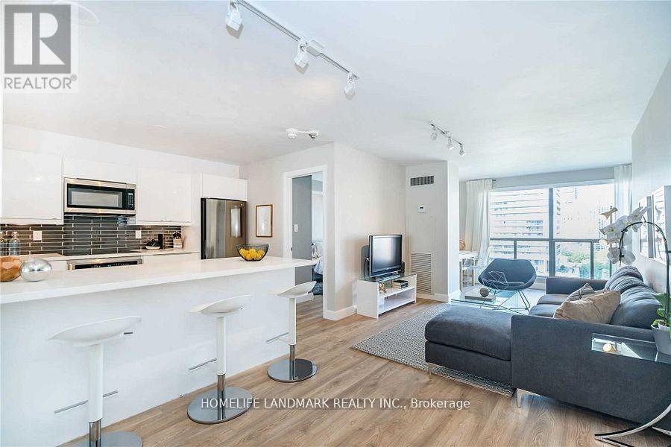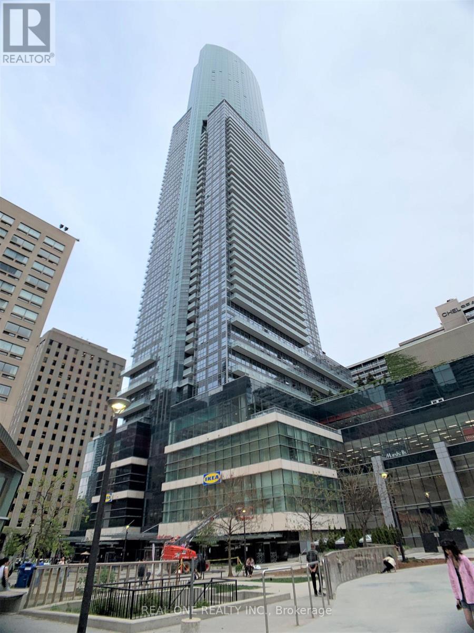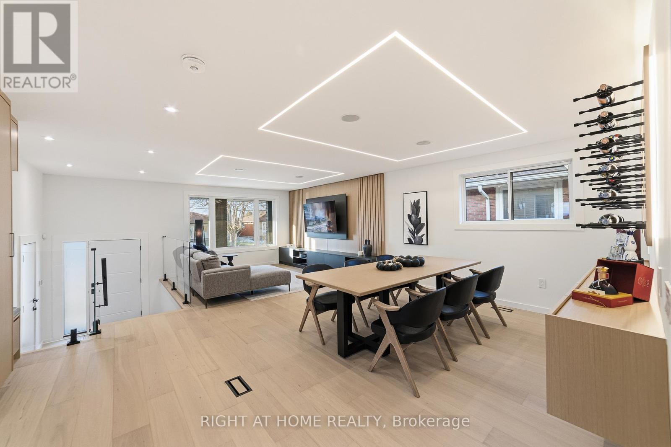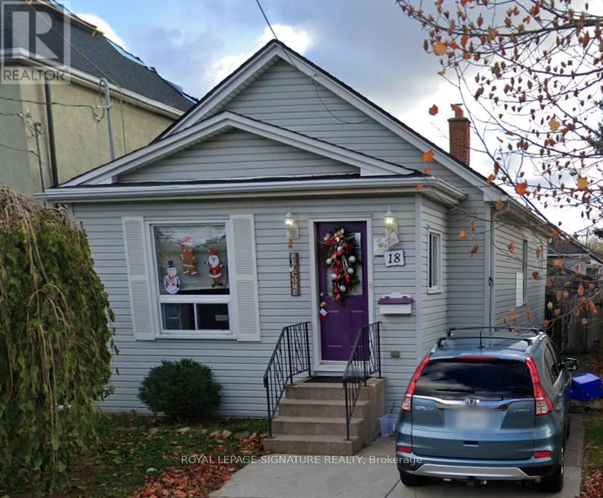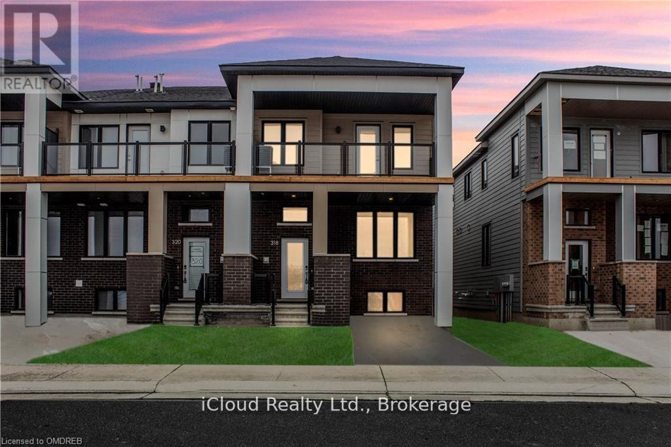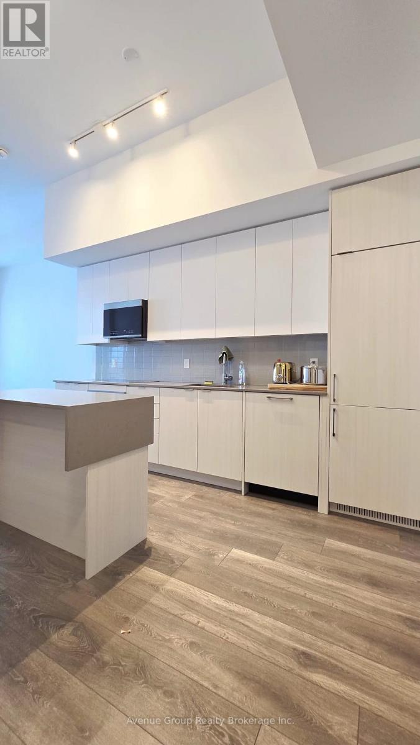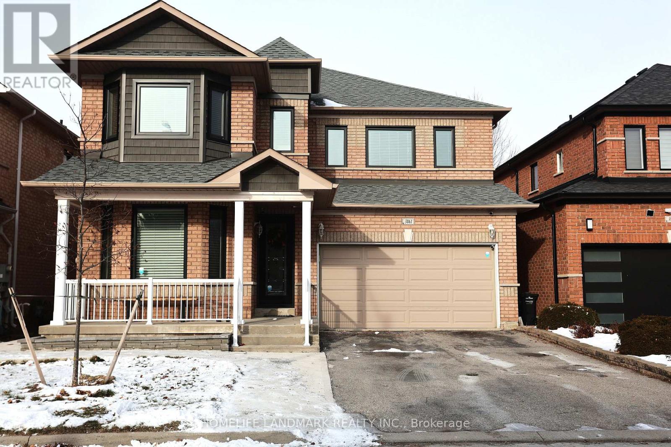23 - 109 Marydale Avenue
Markham, Ontario
Welcome to Markdale, a Brand new, beautifully designed 3-bedroom, 2.5 bathroom townhouse. Modern, spacious living, and private outdoor spaces - including TWO balconies and a LARGE rooftop terrace. (close to 1300 sq ft, plus 370 sq ft rooftop terrace)!! Nestled in the highly sought-after Middlefield community, this home provides easy access to top-rated schools, parks, community centers, shops, transit, Hwy 407, and the GO Station. An ideal choice for professionals and families! One underground Parking! Beautiful south-facing park view. Only a 3-minute drive or 15-minute walk to Fairtree Cricket Ground, Cedarwood Splash Park, Beaupre Park, Billingsley Pond, William Robb Park, and Markham Park. Nearby schools include Markham Gateway, Parkland, and Cedarwood Public Schools. Walk to restaurants, Costco, Walmart, Canadian Tire, and No Frills. Conveniently located 3 minutes from the 407 and 10 minutes from the GO Train. One Parking included. Tenant pays utilities (id:60365)
195 Mumbai Drive
Markham, Ontario
One-year new luxury 3-storey, 2000 sq Sq.ft townhouse built by Remington (Victory Green). Double car garage total 4 car parkings with two cars parking in driveway. Main floor rec room can be used as a bedroom with 3 pc full washroom. Next to the community Centre, major highways,transit routes, trails, golf clubs, schools. Open concept living space, large patio on second floor as per builders plan, 9' ceiling on ground, main and upper. Granite counter in the kitchen and washrooms. Oak stairs, upgraded kitchen tiles and hardwood. Beautiful and upgraded Outdoor Terrace and accessory. (and gas BBQ outlet) (id:60365)
46 Misty Well Drive
Richmond Hill, Ontario
Detached High-Efficiency Energy Star Home Located In 'Jefferson Forest' Area. Open Concept Living And Dining Room Beautiful Layout Stunning 18 Ft Ceiling In Family Room, separate entrance, Basement Kitchen & bathroom Newly Upgraded. Gas F/P In Main Floor. Kitchen Breakfast Area W/O To Patio. Top School Zone, Close To Supermarket, Bank & Community Center; Custom Designed Kitchen, 2 separate FL Laundry, 4 Bdrms & 3 Baths On 2nd Fl, 3rd Fl Loft With in suite Bath; Main Fl 9Ft Ceiling, Fully Landscape Front & Back W/Sprinkler System. Do Not Warrant. Landlord & Agent Do Not Warrant Retrofit The Status Of Basement. Absolutely no smoking, No Pets (id:60365)
1511 - 125 Village Green Square
Toronto, Ontario
Luxurious Tridel Metrogate Solaris 1 Award Winning Green Community. Offering Spacious Sun Filled 2 Bedroom 2 Baths Condo Unit With 1 Parking and 1 Locker. Unobstructed East View from the Balcony. Close To All Amenities, Schools, Restaurants, T T C & G 0 Train, Hwy 401/DVP , Kennedy Commons, & Scarborough Town Centre. State-Of-The-Art Fitness & Recreation Centre, Indoor Pool, Whirlpool, Billiards, Party Room, Theatre, Sauna, Gym, Daycare, Guest Suites, Mini-Golf, Rooftop Garden, 24 Hr Concierge, Visitors Parking, Playground. (id:60365)
403 - 50 O'neill Road
Toronto, Ontario
Welcome to this stylish 2 bedroom plus den, 2 bath condo at the highly sought-after Lanterra Developments at 50 O'Neill Rd in North York. Offering approximately 834 SF of functional open-concept living, this rare floor plan boasts high ceilings, quartz countertops, and premium Miele appliances including fridge, stove, oven, microwave, dishwasher, washer, and dryer, with a versatile den perfect for a home office or guest space. Enjoy an oversized open balcony with unobstructed west-facing park views, along with the convenience of 1 parking spot and 1 locker included. Residents benefit from world-class amenities such as a 24-hour concierge, state-of-the-art gym, indoor and outdoor pools, hot tub, sauna, rooftop deck and garden, outdoor lounge with BBQs, pet spa, media and game rooms, party and meeting rooms, guest suites, visitor parking, and bike storage. Situated at Lawrence Ave E & Don Mills Rd, this vibrant community offers unmatched lifestyle and connectivity, close to Shops at Don Mills, Metro supermarkets, parks, restaurants, cafés, and top-rated schools, with easy highway access for seamless commuting. Perfect for both end-users and investors, this residence presents a rare opportunity to own a thoughtfully designed home combining luxury living with everyday convenience. Some photos have been virtually staged. Furniture and décor shown are for illustration purposes only and do not represent the current condition of the property. (id:60365)
1401 - 298 Jarvis Street
Toronto, Ontario
All Utilities are included!! Large and Beautiful 1+1 Unit in Sought After Downtown Toronto; Fully renovated, beautiful designer finishings, open concept living. Great value! In the heart of the city, bright unobstructed views, stylish boutique building. Walk to public transit, ryerson, university of toronto, loblaws, eaton centre, allen garden. Spacious unit offering plenty of room. Solarium currently used as a home office can be converted to second bedroom if needed. (id:60365)
1222 - 386 Yonge Street
Toronto, Ontario
Luxury * Aura At College Park * Bright And Spacious Layout With Unobstructed City View. 1 Bedroom , Approx 550 Sqft, Luxury Finishing, Modern Style Open Concept, Floor To Ceiling Windows, 9' Ceilings, Contemporary Kitchen/Sophisticated Cabinetry Quartz Countertop. Centre Island. Hardwood Floor. World-Class Fitness Centre, Direct Access To Subway Station, Mins To Eaton Centre, Financial District, U Of T, Ryerson, Hospitals, & More. (id:60365)
146 Kenora Avenue
Hamilton, Ontario
Not your typical bungalow - Rare modern transformation bungalow! Significant investment, hundreds of thousands spent into all updates & finishes, luxurious, elegant open-concept living spaces. Premium custom upgrades throughout. New plumbing, electrical, drywall, roof, windows, doors, flooring, kitchens, baths, and much more. The flexible layout, just over 2400 SQ FT total, allows conversion into two potential independent suites, each with separate entrances, private laundry, and its own alarm security system - ideal for extended family or generating additional income. Designer kitchens showcase sleek cabinetry, high-quality quartz counters, matching backsplash, and s/s appliances. Spa-inspired bathrooms feature smart heated toilets, frameless glass showers, and generous storage. Every detail stands out: solid-core doors, recessed linear LEDs, pot lighting, high-end millwork, spacious bedroom custom wardrobes with built-in drawer system, engineered hardwood, and bright above-grade lower-level windows. Even the garage has been transformed with new drywall, ceiling, tiled flooring, electric heating, hexagon LED lighting, a new door, and side access. Outside, enjoy beautiful curb appeal, a large backyard, lower walk-up access, new fence, extra-wide driveway, extra parking spaces, and exterior cameras. Steps to Eastgate Square Mall and minutes to Starsky Fine Foods, GO Station, QEW, and more. Must see in person. Watch 3D Virtual Tour & book a visit! (id:60365)
18 Jones Street
St. Catharines, Ontario
The Welcome to this charming bungalow located just minutes away from all the essentials. Costco, gyms, banks, schools, parks, QEW, restaurants and more are all less than 5 mins away. The property itself features a spacious main bedroom with dual doors, a beautiful wood-finished sunroom complete with its own gas fireplace, a newly carpeted basement with LED lights, a basement workbench, natural gas stove, and a spacious backyard, to name just a few. Come and see this great value home! (id:60365)
318 Catsfoot Walk
Ottawa, Ontario
Beautiful, end unit townhouse available to rent immediately. Looking for great triple AAA tenants with strong credit, good employment and references. Tenant to pay utilities (water, gas, hydro) & hot water tank rental. No pets, none smokers. This end unit townhouse has over 1600 sq ft of finished living space, including the finished basement. This includes a front foyer and coat closet, a main floor nook, a great room, an open concept kitchen with breakfast bar and a 2 piece powder room. There are 3 bedrooms & 2 bathrooms on the 2nd floor and a finished basement with a separate laundry room and utility storage. The master bedroom has a large walk in closet and a 4 piece en-suite bathroom. Thera re 2 other bedrooms on the 2nd floor and another full sized bathroom.The finished basement has high ceilings and a lookout window. A laundry room and storage/utility space round out the space. Tons of natural light flood this end unit townhouse. All kitchen appliances are stainless steel including the smooth top slide in stove, counter depth fridge and dishwasher. There is pendant lighting over the breakfast bar, a white back splash and soft close cabinets & drawers through out the unit. Minimal lawn care required. The driveway parks 2 small - mid sized cars. Situated in a completed subdivision . There are many neighbourhood parks within walking distance, just minutes to Barrhaven shops, schools and easy access to Ottawa City Centre. (id:60365)
422 - 2489 Taunton Road
Oakville, Ontario
Experience Luxury Living in this Bright, Modern Open-Concept 2-Bedroom Suite Featuring 10 ft Ceilings Perfectly Situated in the Heart of Oakville. This Condo Offers Unmatched Convenience and Style With a Perfect Blend of Comfort and Sophistication. Modern Kitchen w/ Quartz Countertop and Island, Designer Backsplash & S/S Appliances, Laminate Flooring Throughout. One underground car parking included and for your convenience a locker on the same floor as your suite. Close proximity to Restaurants, Shopping, Entertainment, Hospitals, Highways and More - Everything you Need Right at your Doorstep. Don't Miss this Opportunity to Live in One of Oakville's Most Desirable Communities at Dundas and Trafalgar! (id:60365)
3861 Mulligan Cross
Mississauga, Ontario
Bright and Spacious 4+3 BR home, Churchill model by Arista Homes one of the most sought after Churchill Meadows area. Minutes to school, parks, trails, Erin mills Town Center, shopping, restaurant, highways and transit. The open concept kitchen with lots of cabinets, quartz countertops and backsplash, breakfast bar. Modern Stainless Steel appliances The primary large bedroom with double door entry, renovated 5pcs ensuite. The basement loaded with 3 reasonably large rooms was completed in 2023 and 3pcs washroom, Don't miss the opportunity to secure this rare opportunity home for your family. Windows (2023), Furnace (2025), A/C approx. 7 years, roof (2019). Renovated kitchen, bathrooms, Flooring on ground floor were done in Sept 2025 (id:60365)

