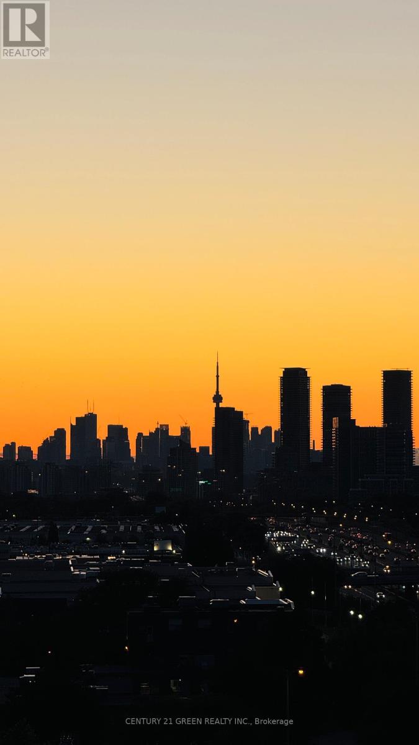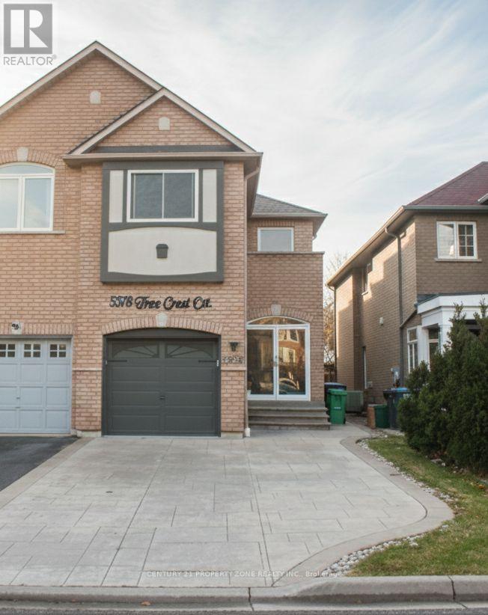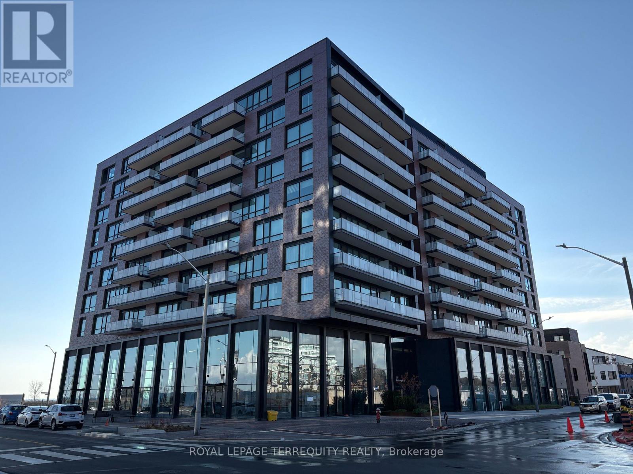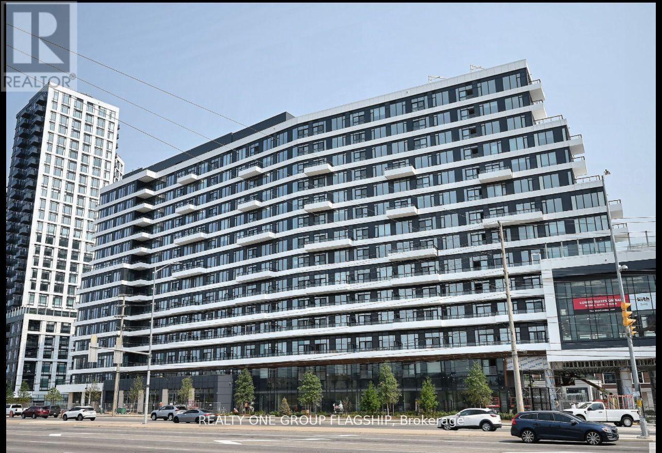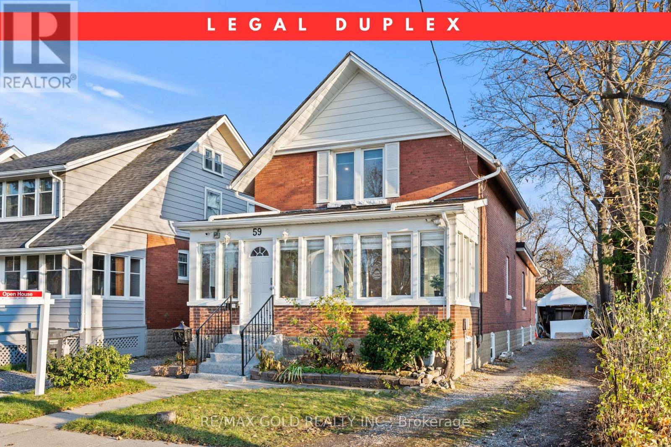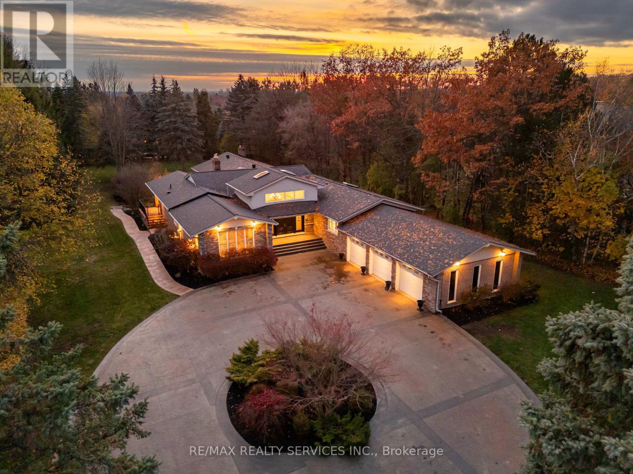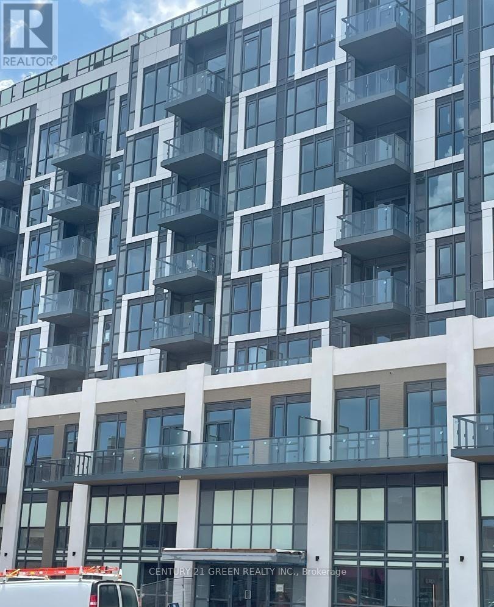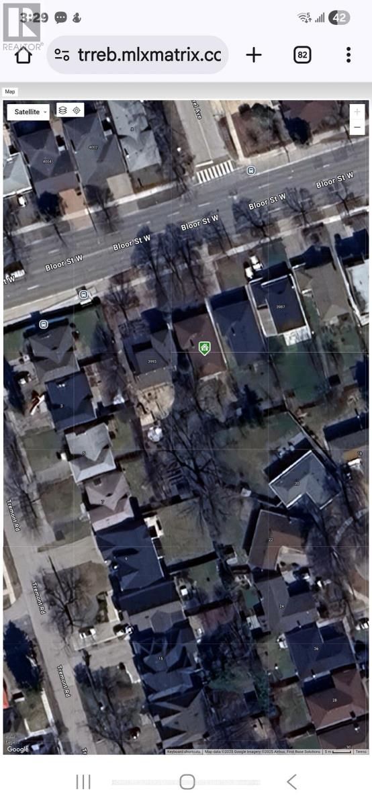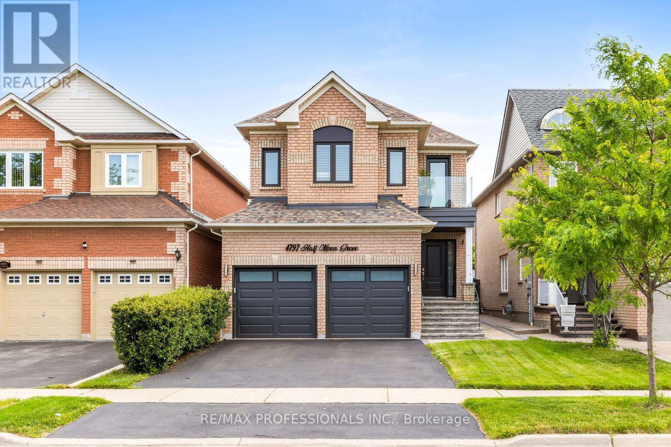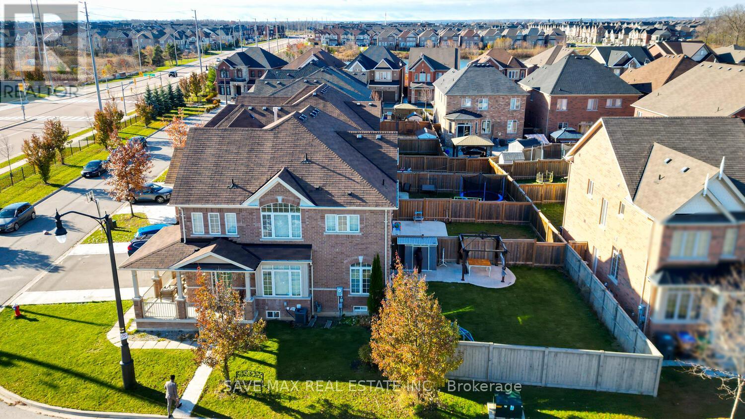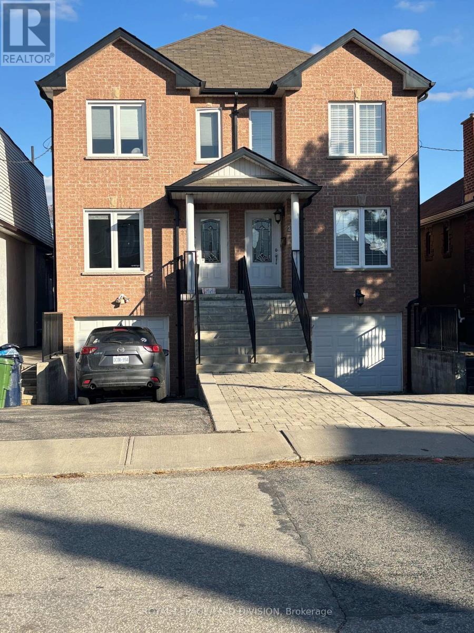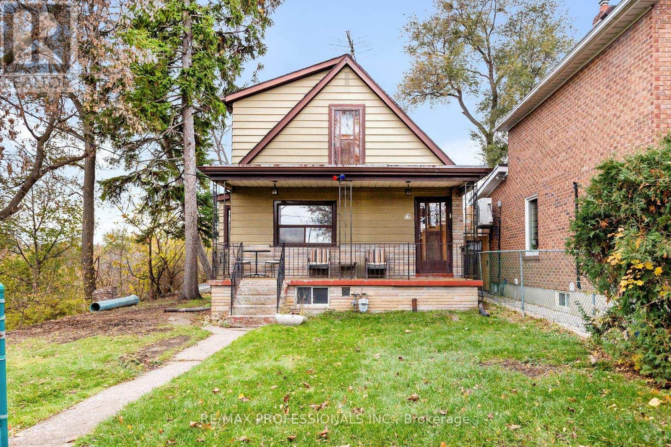1005 - 36 Zorra Street
Toronto, Ontario
Modern and bright 2-bedroom + den condo at Thirty Six Zorra with unobstructed views of the lake and city. This unit offers a functional layout with an open-concept living and dining area and floor-to-ceiling windows that bring in plenty of natural light and 753 square feet of indoor and outdoor space.. The kitchen features an upgraded island, quartz countertops, and stainless steel appliances. The primary bedroom includes an Ensuite with a glass walk-in shower. The second bedroom is well-sized, and the den is ideal for a home office or extra space. Step onto the BIG balcony where you can enjoy sunrise and take in the wide, open views. The building provides 24/7 concierge, a gym, outdoor pool, pet spa, party room, and more. Conveniently located near the Kipling GO Station, major highways, grocery stores, shops, restaurants, and the waterfront-perfect for modern and easy city living. (id:60365)
5378 Tree Crest Court
Mississauga, Ontario
Bright, stylish, and move-in ready! This beautifully renovated 3 Bed | 2.5 Bath semi-detached home at the sought-after Mavis & Bristol intersection offers modern living with unbeatable convenience. Bathed in natural light from large windows, this partially furnished home features formal living and dining rooms with gleaming hardwood floors, a spacious foyer, and a cozy family area perfect for relaxing or entertaining. The private backyard extends your living space for warm-weather gatherings. Gourmet Kitchen: The updated kitchen is a chef's delight with quartz countertops, high-end finishes, stainless steel appliances, and direct walkout to the backyard. Included furnishings feature an 8-month-old dining table with 4 chairs and a bench, 3 bar stools, and a kitchen painting-all adding comfort and style. Main Living Area: The living room comes furnished with a brand-new couch, coffee table, and artwork, creating a welcoming and modern space for everyday living. Spacious Bedrooms: The expansive primary suite includes an entire King bed set (blue frame with a Douglas mattress), two large closets, and a luxurious ensuite with a soaker tub and glass shower. Additional bedrooms are generously sized, including an IKEA closet system in the centre bedroom for added storage convenience. Two TVs are also included for tenant use. Modern Upgrades: Enjoy peace of mind with a Ring Alarm Security System, doorbell camera, window/door sensors, and remote-controlled electric blinds in the kitchen and living room. This owner-maintained home has been thoughtfully upgraded throughout. Prime Location: Just a 2-minute walk to transit, grocery stores, banks, and Shoppers Drug Mart. Minutes to Heartland Town Centre, parks, and top-rated schools. This move-in-ready home offers an unbeatable blend of style, function, and location. Basement not included. Tenant pays 70% of utilities. Perfect for families or professionals seeking a bright, contemporary home in a highly desirable neighbourhood! (id:60365)
313 - 251 Masonry Way
Mississauga, Ontario
Experience modern living at the Mason at Brightwater, a brand new residence in the heart of Port Credit. This pristine 1+Den suite features a bright, open layout with expansive windows and a seamless flow from the kitchen and dining area to a generous private balcony. Enjoy premium building amenities, including a cutting-edge fitness studio, coworking lounge, children's play zone, pet spa, two stylish party rooms, and attentive concierge service. Situated steps from everyday conveniences grocery stores, cafes, shops, and banks and only minutes to the Port Credit GO, the QEW, transit, and the waterfront. Explore nearby parks, lakeside trails, and vibrant local dining. A perfect blend of lifestyle, location, and luxury in one of Mississauga's most desirable communities. (id:60365)
401 - 2485 Eglinton Avenue W
Mississauga, Ontario
Be the first to live in this brand new 2-bedroom, 2-bathroom condo at this beautiful condo !Experience modern living at its finest in this never-lived-in suite featuring an open-concept layout filled with natural light from large windows. The stylish kitchen boasts sleek cabinetry and stainless steel appliances - perfect for cooking and entertaining. The primary bedroom includes a private ensuite, while the second bedroom and full guest bathroom offer comfort and flexibility. This unit also comes with a parking space and locker for added convenience. Located in a prime area just steps from public transit, shops, and restaurants, this home offers the perfect balance of comfort and accessibility. Brand new - never lived in! Don't miss this opportunity! (id:60365)
59 David Street
Brampton, Ontario
Welcome to this beautifully upgraded and highly versatile Legal Duplex located in the heart of Downtown Brampton. Perfect for first-time buyers, investors, or multi-generational families, this rare home combines modern finishes, flexible living options, and income potential on a 36 ft x 159 ft lot. The main unit offers a fully renovated 3-bedroom + 2 bathroom layout with open-concept design, heated floors on both levels, and a modern kitchen with stainless steel appliances. Spacious living and dining areas flow into a private basement area ideal for storage, recreation, or home gym. At the rear, the secondary 1-bedroom apartment features a full kitchen, bathroom, and private entrance, perfect for extended family or rental income. This unit has its own gas meter for full independence. Additionally, there is a finished basement with separate entrance, including 1 bedroom and 1 bathroom. This flexible space works well for family suites, guests, home office, or recreational use. Other highlights include separate electrical panels, whole-house water filtration, and parking for 6-7 vehicles, a rare feature in Downtown Brampton. The deep lot also offers future enhancement potential (buyer to verify). Enjoy convenience with a 2-minute walk to Brampton GO Station, and minutes to Algoma University, Gage Park, restaurants, shopping, highways, and the vibrant downtown core. Whether you want to live in one unit while renting the others or secure a turn-key investment, this duplex offers exceptional value. Homes with legal and flexible units, modern upgrades, and parking are extremely rare. Don't miss this unique, income-ready opportunity! (id:60365)
546 Conservation Drive
Brampton, Ontario
Welcome to this stunning custom-built raised bungalow on a private 1-acre lot in one of Brampton's most prestigious enclaves, directly across from Heart Lake Conservation Area. Offering 7,700 sq ft of total living space, including 3,200 sq ft above grade and a breathtaking 4,500 sq ft walk- out basement with an indoor pool complex and waterfall, this home is a true retreat. The chef's kitchen features a walk-out balcony, custom wood cabinetry, and natural light, capturing unobstructed views of Heart Lake and surrounding forest. The family room offers a walkout balcony overlooking the firepit and landscaped gardens, perfect for gatherings. The upper level includes four spacious bedrooms, with the primary suite boasting a private ensuite and walk-in closet. The lower level offers two additional bedrooms and a large recreational area with oversized windows, a fireplace, wet bar, and walkout to a stamped concrete patio. The indoor pool (18 ft x 42 ft) area features 14-foot ceilings, a waterfall, swim-up bar, and state of the art climate control, creating a year-round resort experience. Completing this luxurious space is a sizable gym, sauna and shower area. Indoor-outdoor flow seamlessly links to beautifully landscaped gardens and a stone patio with a gas firepit, providing an outdoor oasis. The backyard offers privacy and tranquility with mature trees, lush landscaping, and a large open yard for recreation. The front driveway is stamped concrete, with 5 vehicles indoors. Located on conveted Conservation Drive, surrounded by multimillion-dollar properties and with no homes across the street, this estate offers unobstructed views, nearby trail access, abundant wildlife, and a luxurious lifestyle immersed in nature. (id:60365)
620 - 509 Dundas Street W
Oakville, Ontario
Location, Location & Location!! This beautiful WEST exposure 2 bedroom 2 + den, 2 washroom condo apartment is located at Dundas & Neyagawa. 1 Parking & 1 Locker Unit Included. Amenities Include Outdoor Terrace, Pool, Fitness/Yoga Studio, Theatre Room, Games Room, Dining Area & More. Close To Transportation, Go Station, Hwy 403, Hwy 407 & QEW. Discover Urban- convenience meets peaceful retreat in this stylish2 Bed 2 Bath plus den condo at the coveted Dun West Condos . With approx. 800-899 sq ft of living space. This West facing unit offers an open concept of living/ dining room, modern kitchen, and a serene balcony, letting in lovely evening light. Located right at the Dundas St/Neyagawa Blvd. You are steps from transit, retail, groceries and nature trails, yet tucked inside a full amenity building featuring Pool, Gym, Yoga studio and Party/ Media Room. Includes underground parking space and locker. ready for immediate occupancy. (id:60365)
3991 Bloor Street W
Toronto, Ontario
Prime development opportunity on Bloor St W with potential for a larger assembly. 3991 Bloor St W offers a 40.04 x 150.64ft lot being sold as land only. With neighbouring sites also listed on MLS, with a potential for combined frontage of approximately 166.29 ft providing excellent scale and flexibility for redevelopment. A recently accepted settlement by the City now paves the way for implementation of new "as-of-right" development of mid-rise residential buildings on major streets. Be one of the first to seize this opportunity and build a boutique condominium, townhomes or apartment building up to 6 storeys. Featuring a wide right-of-way on Bloor, transit at the doorstep, and proximity to Hwy 427 and Kipling Transit Hub, this site has all the key attributes to deliver a successful mid-rise project under the City of Toronto's new housing policies. Planning consultation material available. Please do not walk the property or speak with occupants. (id:60365)
4797 Half Moon Grove
Mississauga, Ontario
Welcome to this impeccably maintained home in the sought-after community of Churchill Meadows, proudly owned by the original homeowners and radiating true pride of ownership. You're greeted by an extra-wide front doorway with sleek glass railings and beautiful interlocking that elevate the homes curb appeal. Inside, the spacious dining room flows effortlessly into the inviting living area, complete with a cozy fireplace---perfect for family gatherings. The upgraded kitchen features quartz countertops, a breakfast bar, and connects to a bright breakfast area with walkout to the backyard. Whether hosting or relaxing, the outdoor space is an entertainers dream with a seamless blend of interlocking and green space. The double garage includes brand new epoxy flooring and offers direct access to a large and functional main floor laundry room. Upstairs, modern glass railings continue the homes stylish aesthetic, leading to four generously sized bedrooms---all carpet-free and finished with California shutters and brand new wide plank hardwood flooring. The spacious primary retreat offers a walk-in closet and an upgraded ensuite. One bedroom opens onto a private balcony oasis, while another features soaring ceilings and a double closet. The finished basement provides even more living space with laminate flooring, pot lights, a full bathroom, and a flexible open layout with ample storage. Conveniently close to all major highways (403/401/QEW), and just minutes to Erin Mills Town Centre, Ridgeway Plaza, Credit Valley Hospital, top-rated schools, and beautiful parks. A rare find---don't miss it! (id:60365)
39 Divinity Circle
Brampton, Ontario
Your Perfect Home Awaits!! This recently updated Property Features 3+1 Bedrooms (4 Bedroom option provided by builder), 4 washrooms. Single-Car Garage plus 4-Car Driveway Parkings. 1651 sq. ft. + 630 sq. ft (professionally finished basement) for Bright, Open Living. Big Private Backyard. Premium Corner Lot. Separate Living and Family room. Family room is upstairs for privacy as it should be. Upgraded Premium Light Fixtures. 10 ft Ceilings in Family room and Primary bedroom. 9" ceilings overall for a Luxurious Feel. Built in 2015, this property is way Better-than-Average Detached Home as there are no properties on front and side, that means no neighbors on side and front for extra privacy. No overcrowding of vehicles. No sidewalk to clean in winters. (id:60365)
23a Yarrow Road
Toronto, Ontario
Welcome to this bright and spacious home in the vibrant Keelesdale Eglinton Community. Once you step inside you will appreciate the bright and open space featuring hardwood floors throughout. The main floor boasts a large living room and separate dining room perfect for entertaining. A modern eat-in kitchen complete with stainless appliances and a convenient walkout to the back yard, a 2pc powder room with washer/dryer. On the the second floor are 2 generously sized bedrooms and 4pc bathroom. Plus an oversized principal with 4 pc ensuite with his and hers closets. Included in the rent is an extra long private driveway for up to 2 cars. The area offers unbeatable convenience with short walking distance to the soon-to-be completed Eglinton LRT, grocery stores, parks and schools. Tenant pays all utilities on a 70/30 split with the basement tenant. The main floor tenant is responsible for snow removal of the front walkway and driveway. (id:60365)
16 Cliff Street
Toronto, Ontario
Discover a truly exceptional opportunity at 16 Cliff Street, a one-of-a-kind property cherished by the same family since 1970's. Set on an incredibly rare 90 x 120 ft lot, this expansive, parcel offers a blend of privacy, elevation, and inspiring sightlines, including leafy park views and glimpses of the Toronto skyline. Its unique topography creates architectural possibilities rarely found in the city---whether you envision renovating the existing family home, designing and building a custom dream residence, or unlocking a compelling investment opportunity. Zoned RM (f12.0; u4; d0.8)(x252), the property provides notable flexibility and accommodates a variety of residential forms, supporting long-term potential in a neighbourhood poised for significant growth. The area is rapidly transforming with the arrival of the Eglinton Crosstown LRT, the new Mount Dennis Station, modernized streetscapes, and ongoing community investment. Residents enjoy unbeatable access to numerous parks, pools, playgrounds, skating rinks, recreation centres, libraries, and schools, creating a family-friendly and future-forward environment. With its size, zoning, location, and tremendous versatility, 16 Cliff Street presents a rare chance to secure an oversized property in one of Toronto's most promising and up-and-coming pockets---an opportunity not to be missed by end-users, builders, and investors alike. (id:60365)

