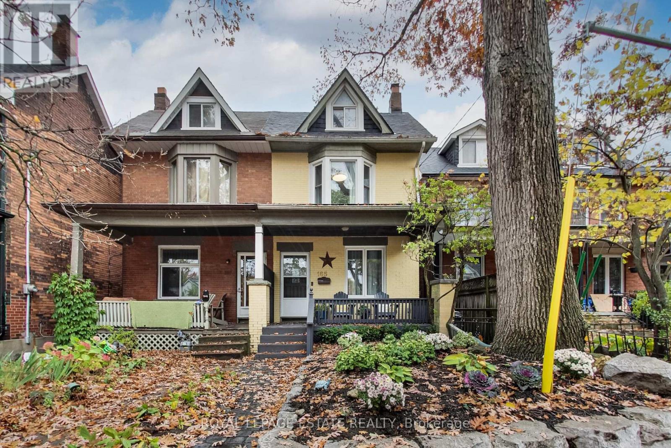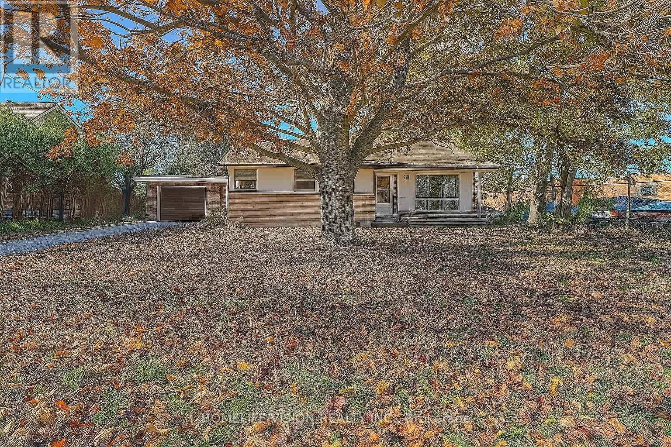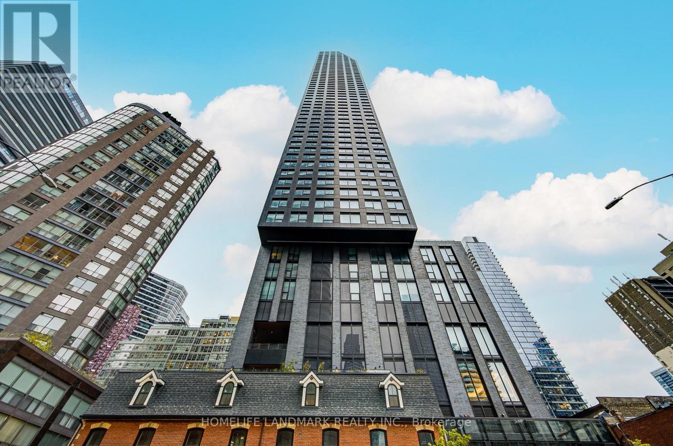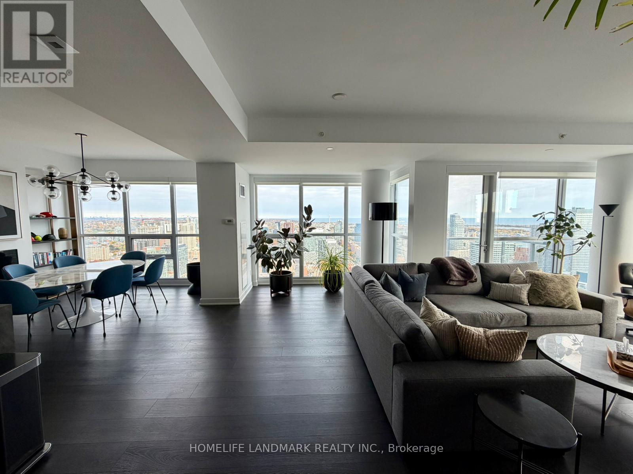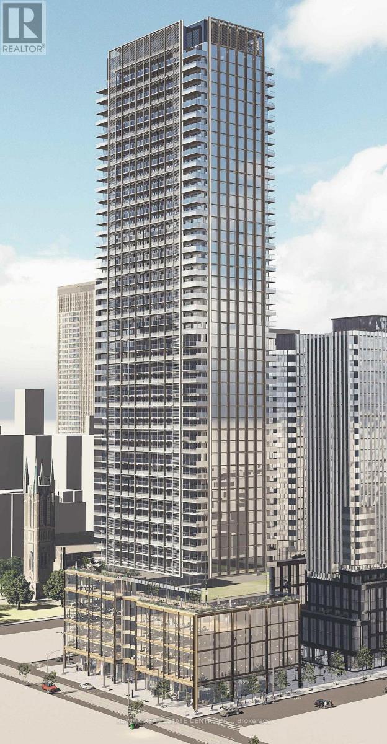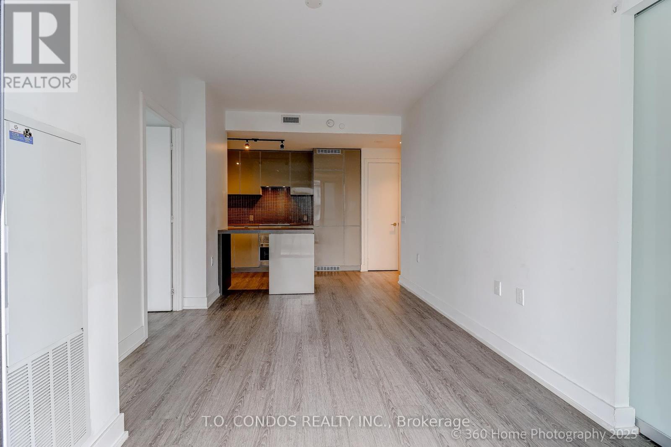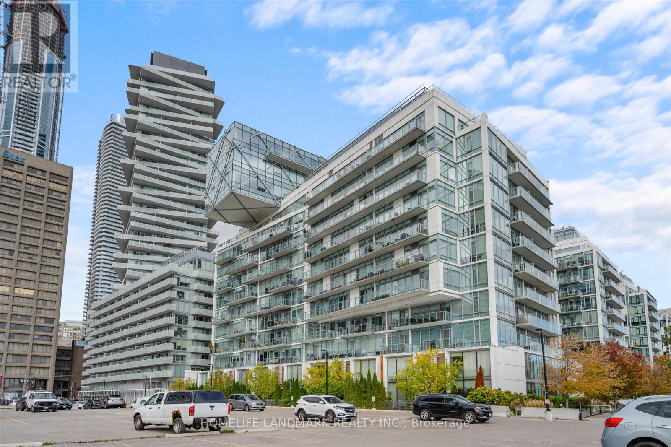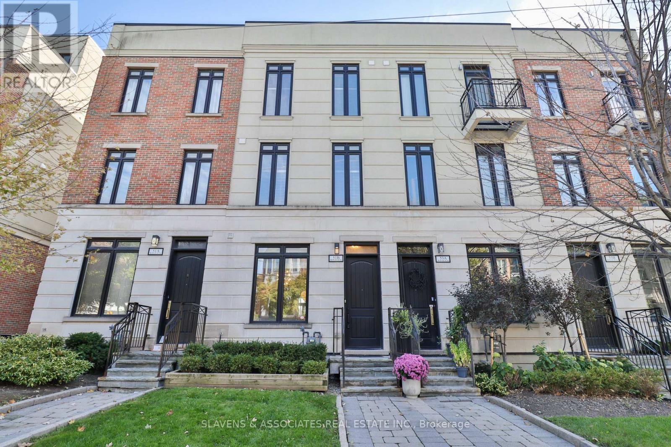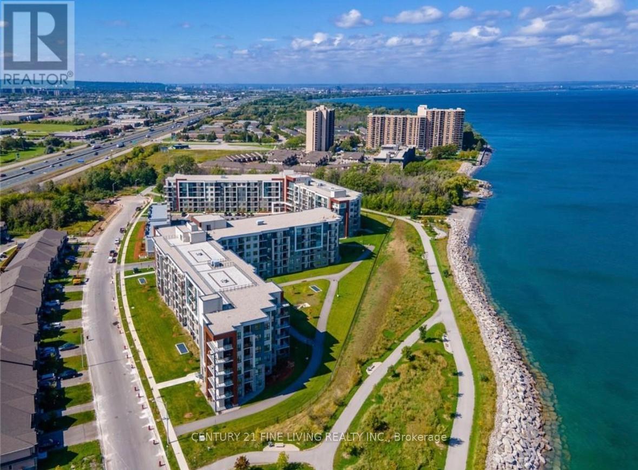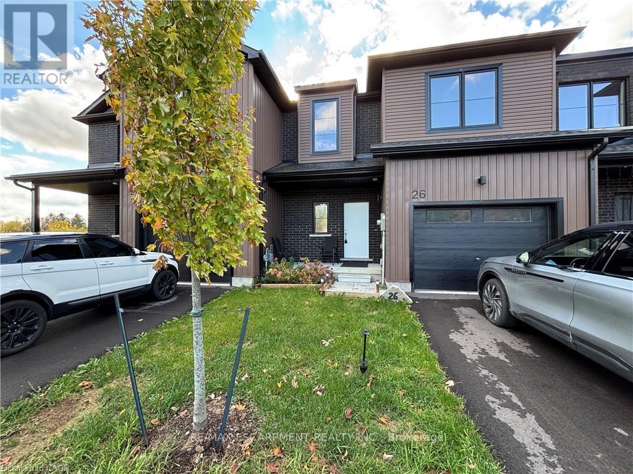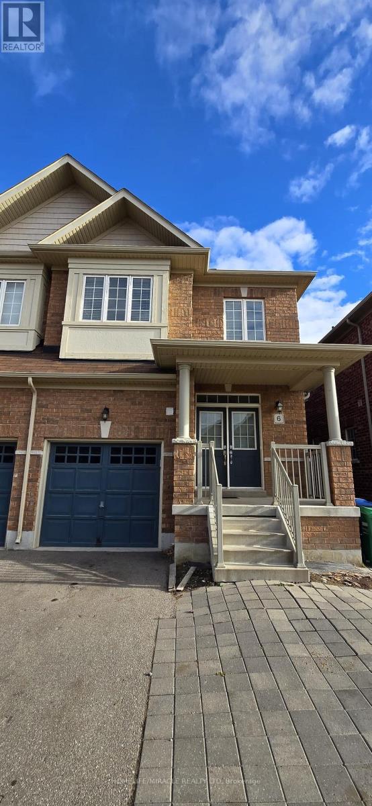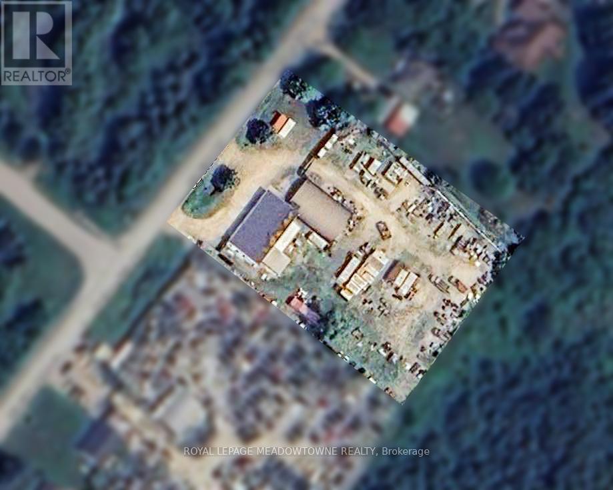165 Oakcrest Avenue
Toronto, Ontario
Stylish, charming and effortlessly homey, this beautifully updated home invites you to fall in love. Once a 3 bedroom, this gorgeous home features 2 bedrooms, a bright second floor den, and an exceptional flex space (ideal for a home office, family room, play area, creative studio) - a bonus space perfect for whatever you need! The oversized bathroom offers both comfort and character. The stunning, oversized kitchen is a chef's dream - beautifully designed for both everyday living and entertaining. Thoughtfully renovated in 2022, it features a premium Bosch 800 Series: gas stove, fridge (with water and ice maker) and dishwasher, a Bosch 500 Series vent hood, wine fridge, new cabinets (two-thirds new, one-third refurbished), a sleek sink and a fully insulated back pantry addition also completed in 2022. The large main floor living and dining rooms showcase luxury vinyl plank flooring (2022) and a charming wood-burning fireplace (liner replacement needed). The spacious lower level features a fantastic family room, perfect for movie nights and casual gatherings, as well as extra space ideal for exercising, hobbies, or a home office. Outside, the front and back yards have been professionally landscaped and completely redone, including new walkway and retaining wall, patio stones, back deck, and oversized shed. Walk to Shops, Restaurants, Schools, Parks, GO Train (10 mins) and Subway (10 mins). (id:60365)
196 Garrard Road
Whitby, Ontario
Nestled In The Heart Of Whitbys Sought-After Blue Grass Meadows Neighborhood, This Spacious And Bright Brick Bungalow Offers A Rare Opportunity To Own A Solidly Built Home On A Generous 75 X 200 Ft Lot. Featuring Nearly 1000 Sq Ft Of Living Space, This Home Boasts Two Large Bedrooms And An Open-Concept Living, Kitchen, And Dining Area. Complete With A Separate Side Entrance To The Basement, A Detached Garage, And Parking For Over Six Cars. The Opportunities Are Endless Move In And Update, Reimagine And Renovate, Or Build Your Own Dream Home Surrounded By Other Stunning Custom-Built Masterpieces. VTB (Seller Take-Back) Option Available. (id:60365)
5611 - 8 Wellesley Street W
Toronto, Ontario
Brand New Corner Unit Condo With 2 Bedroom + Study and 2 Washroom In Downtown Toronto Core. 99% Walking Score. Laminate Flooring Throughout. Master Bedroom With Ensuite Bathroom. Just Steps Away From Wellesley Subway Station, University of Toronto, Toronto Metropolitan University, Financial District, Restaurants, Shopping Store, and Much More. Unit Is Vacant and Can Move In Anytime. (id:60365)
4407 - 88 Scott Street
Toronto, Ontario
Welcome to 88 Scott Luxury Condominium Building Located in Downtown Toronto Primary Location. 2 Bedrooms, 2 Bathrooms with 1425 sqft of interior space. Open Concept Kitchen with Plenty of Storage. Walking distance to CBD, Union Station, Subway Stations, Public Transit, Music Halls, Hotels, St. Lawrence Market, Restaurants, Super Markets, Shops, Lakefront. 5 Star Amenities including indoor swim pool, Gym, Multi-purpose room, Residence Lounge, Guest Suites, 24 hour Concierge Service. (id:60365)
4612 - 88 Queen Street E
Toronto, Ontario
Is a stunning, very bright, open-concept, never been lived-in, state-of -the-art, turn-key 1 bedrm+1 Den/2 Washrm, 628 sq ft. upper level condo unit located on the 46th floor within the boundaries of the Church/Yonge Corridor with a plethora of amenities such as boutique restaurants, shops, fitness centres, grocery stores, pub. transit, TTC, subways, nightlife, Moss Park, TMU, St. Lawrence Market and the list goes on and on and on. Obviously, no car needed so no parking is available and no locker, but the building itself boasts outdoor "infinity pool", jacuzzi, cabanas, lounges, co-working space, theatre, fitness centre, party rooms, guest rooms, security, etc. This unit currently sits vacant and is available for lease immediately. Instantly, level up your popularity amongst friends and acquaintances alike with this lavish, social and very poshy condo unit in the heart of the city. ***Heat, High Speed Internet and Water are included in rent. (id:60365)
4105 - 7 Grenville Street
Toronto, Ontario
Luxury Yonge and College Condos! Most prestigious address on Yonge street at Yonge and College!! Elegant Two Bedrooms Corner Unit, Both Bedrooms have Windows and Doors and Full Washrooms!! Amazing views from huge 329 sq ft Wraparound Balcony and windows!! Walk In Closet! ONE PARKING INCLUDED IN RENT! Appliances includes Fridge, Stove, Microwave, Dishwasher, Washer and Dryer. Enjoy the world class 5 Star Condo Living at YC Condos!! Utilities: heat, water and AC included in Rent!Best Amenities in the building: Skydome with a huge Infinity Indoor Swimming Pool on the top 66th floor, Lounge 64 Bar on the 64th Floor with Party / Meeting room, Gym, Terrace with BBQ and much more! You will love to live here!!! Most Convenient Location at Yonge and College Close To Everything.... Universities, Subway, Groceries, Restaurants, Shops, Eaton Centre, Hospitals... Students, Professionals, Newcomers are all welcome! Ready to Move In Immediately! (id:60365)
Th102 - 29 Queens Quay E
Toronto, Ontario
Location! Location! Location! Welcome to Pier 27, a luxury 2-storey townhouse right by the lake, your private oasis in the city! This executive residence combines elegance, comfort, and convenience in every detail, offering over 2,247 sq.ft. of refined living space with 3 bedrooms, 4 bathrooms, parking, locker, and your own private elevator to all floors. Beautifully designed by an Italian designer with $$$ custom finishes - featuring 10-foot ceilings, full-wall designer wallpaper, custom millwork, modern lighting, and top-of-the-line craftsmanship throughout. The open-concept main floor showcases Miele & Sub-Zero appliances, granite countertops with matching backsplash, gas cooktop, breakfast bar, and custom cabinetry. The spacious dining and living areas feature hardwood floors, a contemporary fireplace, and large windows with electronic blinds - perfect for entertaining or relaxing evenings at home. Step out to your private patio overlooking the landscaped courtyard - ideal for BBQs, morning coffee, or quiet outdoor dining. Enjoy world-class amenities including indoor & outdoor pools, fitness centre, dry & steam saunas, theatre room, party room, library, guest suites, pet-wash station, visitor parking, and 24-hour concierge. Just steps to Union Station, the Financial District, St. Lawrence Market, Scotiabank Arena, top restaurants, cafés, and supermarkets. Quick access to QEW and DVP. Experience the perfect blend of luxury, lifestyle, and location - all in one sophisticated waterfront retreat. Furniture negotiable. Motivated seller - bring your offer! (id:60365)
51b Burnaby Boulevard
Toronto, Ontario
Location, Location, Location! Discover this sophisticated 4-storey freehold townhome offering 2,341 sq. ft. of interior living plus 420 sq. ft. of private outdoor space, perfectly situated in the heart of the Avenue Rd & Eglinton area. Meticulously maintained with over $60K in recent upgrades (see upgrade sheet), this home showcases exquisite designer finishes wide plank hardwood floors, quartz and marble accents, oversized windows and glass doors that fill the home with natural light, and custom built-ins for elevated style and organization. The main floor boasts 10-foot ceilings and features a private south-facing terrace with a BBQ hookup, ideal for entertaining or relaxing outdoors. The second and third floors feature 9-foot ceilings, enhancing the homes bright, spacious atmosphere. The primary suite offers two large walk-in closets, complemented by thoughtful storage solutions throughout. Designed for ultimate convenience, this residence includes a private elevator and an underground enclosed garage with visitor parking. Enjoy 420 sq. ft. of private outdoor living, including the main floor terrace, a rooftop lounge with breathtaking city and CN Tower views ideal for entertaining, and a peaceful north terrace, perfect for morning coffee or quiet retreat. Located near top private schools; Branksome Hall, Blyth Academy, Havergal College, UCC and excellent public schools including North Prep, Glenview, and North Toronto Collegiate, this home combines luxury, comfort, and practicality. Steps to the upcoming LRT, parks, the Beltline Trail, and a vibrant selection of shops, restaurants, and spas. Nothing to do, just move in and enjoy a turnkey lifestyle in one of Toronto's most sought-after communities. (id:60365)
326 - 125 Shoreview Place
Hamilton, Ontario
Welcome to the Beautiful Waterfront condo at Unit 326 at 125 Shoreview Place! This stunning unit offers 668 sqft of modern living space, including 1 bedroom + den, 1 bathroom, and stylish finishes. The gourmet kitchen is complete with stainless steel appliances, quartz countertops, a double sink, and breakfast bar. The spacious living room provides access to a private 53 sqft balcony overlooking the lake, perfect for entertaining. Located at Sapphire Condos, enjoy waterfront living at its finest. Exclusive parking spot and locker included. (id:60365)
26 Trailside Drive
Haldimand, Ontario
Spacious 2-Storey Townhome in Family-Friendly Townsend! Welcome to this beautifully maintained 3-bedroom, 2.5-bathroom townhome offering over 1,800 sq. ft. of living space. Located in the desirable community of Townsend, this home features a bright, open-concept layout with 9' ceilings, a cozy gas fireplace in the living room, and a stylish kitchen complete with stainless steel appliances, stone countertops, and a breakfast bar - perfect for everyday living and entertaining. Upstairs, you'll find 3 generously sized bedrooms, including an oversized primary suite with a walk-in closet and a modern 4-piece ensuite. Enjoy the convenience of bedroom-level laundry! Ideally situated close to Townsend Pond, parks, and scenic trails, with easy access to Simcoe, Jarvis, and Hagersville. AAA+ tenants only. Rental application, references, proof of employment, and credit check required. Minimum 1-year lease. Tenant responsible for all utilities. (id:60365)
6 Deer Ridge Trail
Caledon, Ontario
Beautiful 3-Bedroom, 2.5-Bathroom Semi-Detached home for lease in a highly desirable Caledon neighborhood, featuring a modern open-concept layout with 9-ft ceilings on the main floor, separate living and family rooms and a separate eat-in area with walkout to the backyard. The upper level offers a spacious primary bedroom with a 4-piece ensuite and walk-in closet, along with two additional generously sized bedrooms and a full bathroom. Bright and airy throughout, this home is perfect for families or professionals seeking comfort and convenience. Located close to schools, parks, shopping, and with easy access to Hwy 10 and Hwy 410. Lease includes main and upper levels only (basement not included). The Garage is shared with the basement tenants. (id:60365)
6148 32 Side Road
Halton Hills, Ontario
6148 32 Sideroad offers a unique opportunity to own a long-established, licensed automotive recycling and salvage operation on 1.40 acres in rural Halton Hills. Operating continuously since 1985, this property holds a current, renewed salvage licence and carries valuable legal non-conforming status, allowing the ongoing use as an auto-recycling yard under present zoning. The site is improved with two quality buildings: a 2,840 sq. ft. heated general-purpose building featuring an office and washroom, and a 2,400 sq. ft. insulated, heated steel structure ideal for workshop, parts storage, or other operational needs. Both offer ceiling heights of 13 ft and 15 ft, with multiple grade-level overhead doors (12.9 x 18.6 ft, 10 x 10 ft, 8 x 9 ft, and 6.5 x 8 ft) and a robust 600 amp, 240-volt, 3-phase electrical service. The yard area is organized for vehicle and material storage consistent with recycling operations, supporting recovery and reuse of metals and components. The property is secured by a monitored alarm and camera system. A rare find in Halton Hills-an established and fully licensed recycling / Salvage facility with strong operational infrastructure and the flexibility to continue or repurpose under Rural Cluster Commercial, RCC zoning. Property being offered as is where is without implies warranties or representation. ESA Phase II available. Please do not enter the property without an appointment. This property offers an ideal location on paved road close to Hwy 7 within 15 minutes of Guelph, Georgetown and Acton / North of Milton on Regional Road 125. (id:60365)

