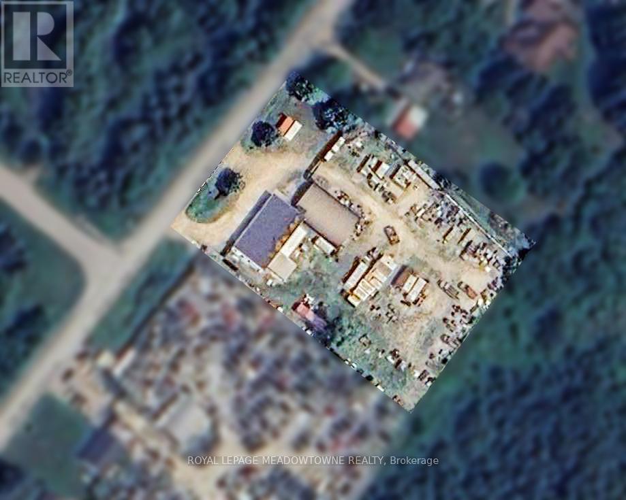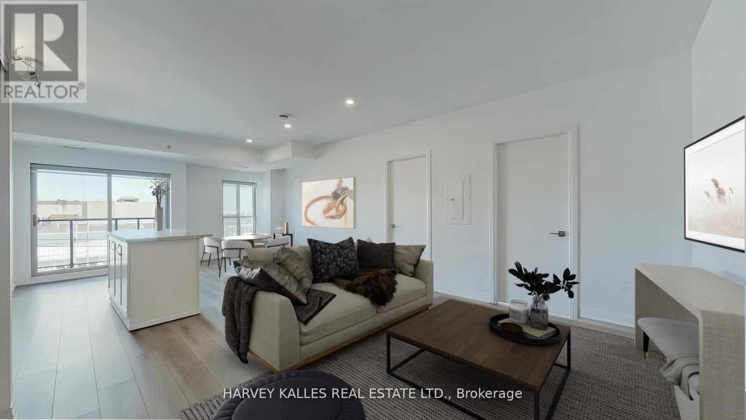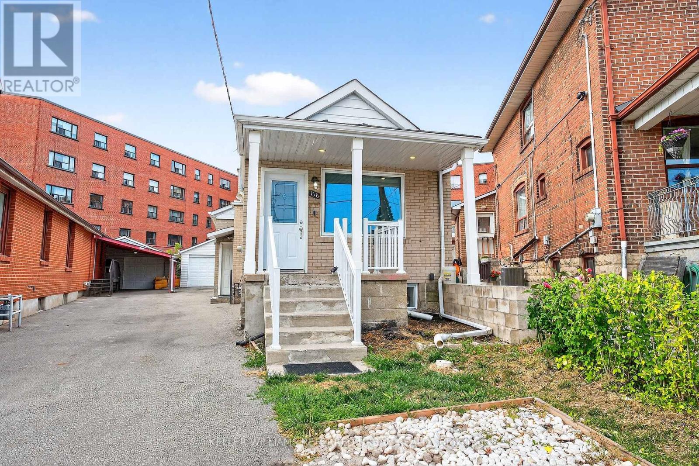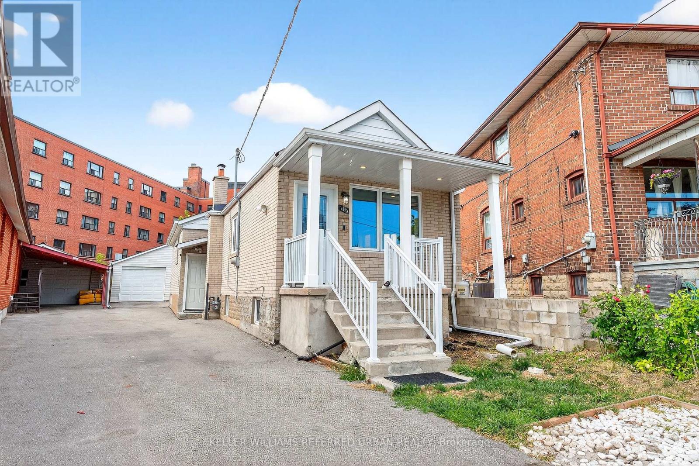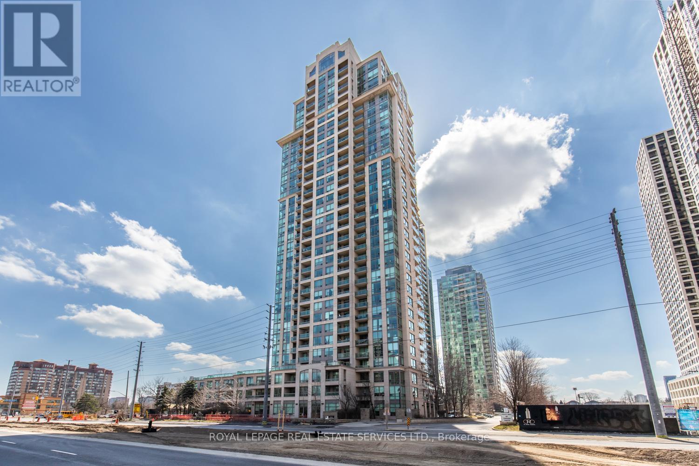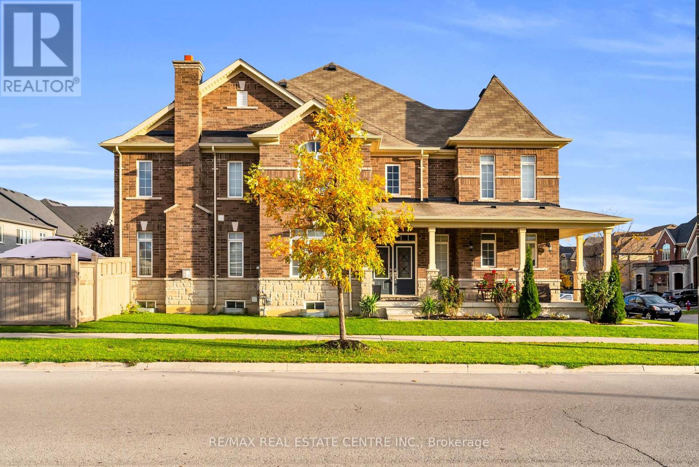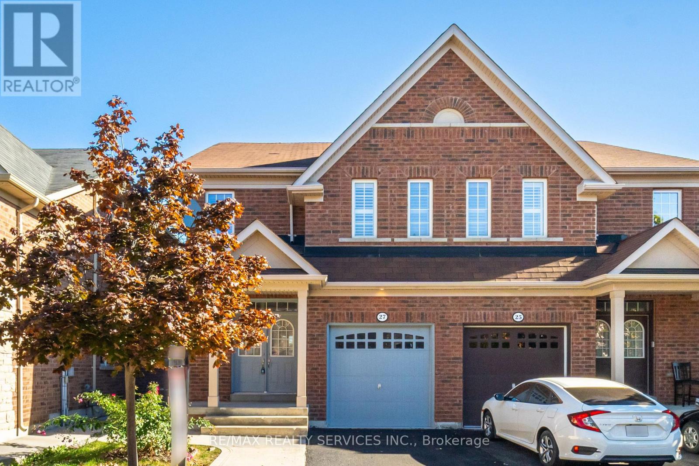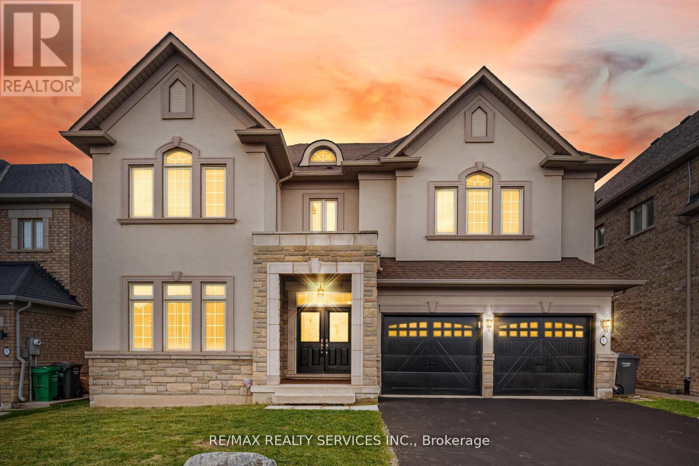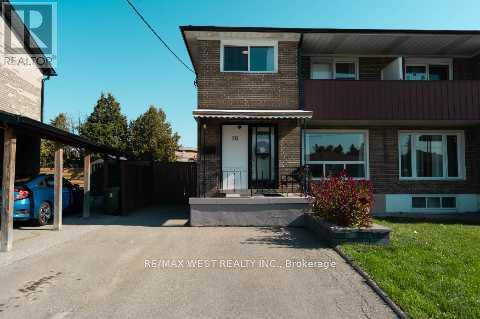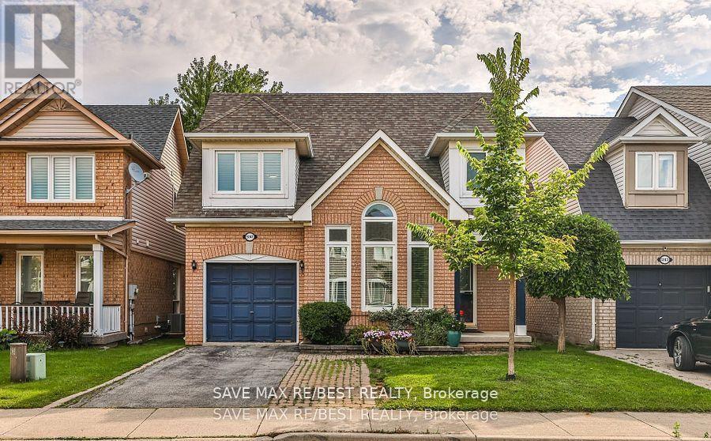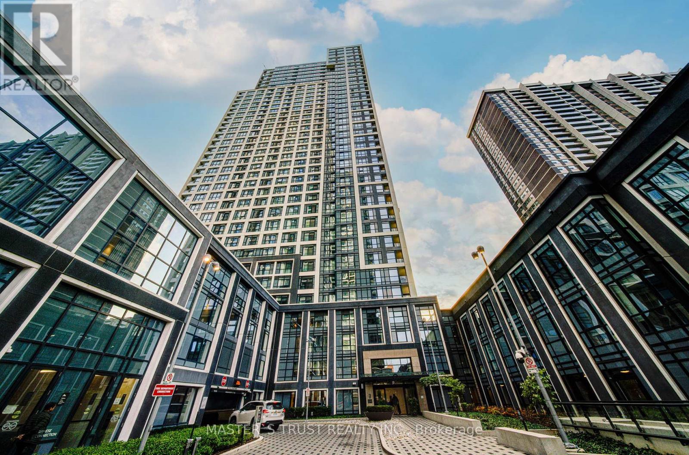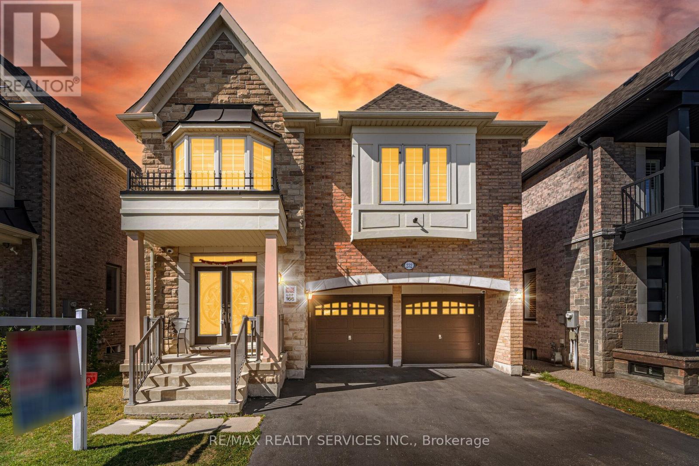6148 32 Side Road
Halton Hills, Ontario
6148 32 Sideroad offers a unique opportunity to own a long-established, licensed automotive recycling and salvage operation on 1.40 acres in rural Halton Hills. Operating continuously since 1985, this property holds a current, renewed salvage licence and carries valuable legal non-conforming status, allowing the ongoing use as an auto-recycling yard under present zoning. The site is improved with two quality buildings: a 2,840 sq. ft. heated general-purpose building featuring an office and washroom, and a 2,400 sq. ft. insulated, heated steel structure ideal for workshop, parts storage, or other operational needs. Both offer ceiling heights of 13 ft and 15 ft, with multiple grade-level overhead doors (12.9 x 18.6 ft, 10 x 10 ft, 8 x 9 ft, and 6.5 x 8 ft) and a robust 600 amp, 240-volt, 3-phase electrical service. The yard area is organized for vehicle and material storage consistent with recycling operations, supporting recovery and reuse of metals and components. The property is secured by a monitored alarm and camera system. A rare find in Halton Hills-an established and fully licensed recycling / Salvage facility with strong operational infrastructure and the flexibility to continue or repurpose under Rural Residential Cluster (RRC) zoning. Property being offered as is where is without implies warranties or representation. ESA Phase II available. Please do not enter the property without an appointment. This property offers an ideal location on paved road close to Hwy 7 within 15 minutes of Guelph, Georgetown and Acton / North of Milton on Regional Road 125. (id:60365)
310 - 408 Browns Line
Toronto, Ontario
Discover modern living in this beautiful 2-bedroom, 2-bathroom unit for lease in prime Alderwood! This bright and spacious unit offers an open-concept layout, perfect for comfortable living and entertaining. The sleek, modern kitchen features stainless steel appliances, custom cabinetry and a quartz countertop. The primary bedroom includes a 3-piece ensuite, providing both privacy and convenience. The second bedroom is generously sized with easy access to the additional 4-piece bathroom. Both bathrooms are tastefully designed with contemporary finishes. Step out onto the private balcony to enjoy serene views, making it a great space to relax. This unit comes with the added benefit of one parking spot. Located in a highly sought-after Alderwood neighbourhood, you're just minutes away from parks, shopping, dining and public transit, with quick access to downtown Toronto and major highways. (id:60365)
Main Floor - 116 Branstone Road
Toronto, Ontario
Renovated 2 bedroom, 2 bathroom main floor for lease. Transit friendly community, walking distance to soon to be finished Eglinton LRT, connecting you to the TTC Line 1 Subway! Walking Distance to Grocery Stores, Shopping, Schools, & Parks! 977 Square Feet of living space. Two 3 piece bathrooms with showers. Garage parking available, as well as one spot on front parking pad. Tenant to pay 50% of utilities (heat, hydro, water & waste). (id:60365)
Lower 1 - 116 Branstone Road
Toronto, Ontario
Private Basement Bachelor apartment available for lease! Perfect option for a single student or young professional/couple. 1 parking spot available. No en-suite laundry.. coin operated laundry nearby. Walking distance to grocery stores, shopping, TTC bus lines & upcoming Eglinton LRT. Tenant to pay 25% of utilities (heat, hydro, water & waste). (id:60365)
3702 - 3504 Hurontario Street
Mississauga, Ontario
Absolutely stunning lower penthouse corner unit! 2 bedrooms + den + 2 full bathrooms. Comes with 2 parking spots and 1 locker!!! Amazing high ceilings with large floor to ceiling windows, flood the main living area with all-day natural light! Gorgeous kitchen, large island with breakfast overhang, herringbone backsplash, and stainless steel appliances. The convenient den opens up to the grand living / dining area. Step out to your balcony with updated flooring to take in the absolutely breathtaking lake views and downtown Toronto skyline! Perfect spot to sit and enjoy a cup of coffee on those warm summer mornings. The primary bedroom features a walk-in closet and a beautiful spa-like ensuite. The 2nd bedroom is a great size and conveniently located close to the 2nd bathroom. This building features loads of great amenities including 24hr concierge, playground, indoor pool, guest suites, games & media rooms, party room, sauna, and gym. Amazing location! Short 5 minute drive to Square One, Sheridan College, Public Transit, Walmart, Metro, Banks, Restaurants, and so much more! What's not to like?!? Please note pictures are old and the unit's current setup may differ slightly from what is shown. (id:60365)
1 Perdita Road
Brampton, Ontario
Unearth the perfect combination of modern living and urban accessibility in this executive townhome presenting over 2,300 square feet of above-grade living space in one of Brampton's most sought-after communities. This end unit townhome sits conveniently close to the Brampton/Mississauga border with easy access to the 401 and 407 highways and multiple GO stations. Presenting 4 bedrooms and 4 baths, this elegant residence combines functionality and comfort for the ideal family lifestyle. Stepping inside the double door front entry you will be greeted by the main floor with gleaming hardwood floors and an abundance of large windows that supply a wealth of natural sunlight. Living/dining room combination seamlessly flows into the family room with cozy gas fireplace for chilly fall or winter evenings. Seated in the family room, you will fittingly overlook the kitchen inclusive of stainless steel appliances, granite countertops, centre island with breakfast bar and walkout to beautifully landscaped rear yard. A convenient main floor laundry adds simplicity to everyday living. On the upper level you will discover 4 spacious bedrooms, including a primary retreat with large walk-in closet and luxurious 5 piece ensuite bath showcasing extensive double vanity and separate shower. The finished lower level provides a copious amount of additional open-concept living space as well as an additional 4 piece bath. Fully-fenced rear yard and single car garage complement the exterior of this home. Situated near schools, parks, hospitals, premier shopping centres and commercial plazas, this home offers the premium blend of space and convenience! (id:60365)
27 Sussexvale Drive
Brampton, Ontario
Beautifully Upgraded Semi-Detached Home on Ravine Lot! Freshly painted 3-bedroom semi-detached home situated on a premium ravine lot, featuring a professionally finished basement-perfect for entertainment or a home theatre.Step through the double door entry into a bright and spacious layout with 9-foot ceilings on the main floor and upgraded dark-stained hardwood floors and staircase. The inviting great room boasts a cozy gas fireplace, ideal for relaxing evenings.The modern upgraded kitchen features built-in stainless steel appliances, quartz countertops, designer backsplash, and a breakfast bar-a chef's delight!Upstairs, the large primary bedroom includes a 4-piece ensuite and ample closet space. All bedrooms are wired for internet and cable, ensuring convenience for today's connected lifestyle.The exterior offers an extended driveway for two-car parking, concrete walkways around the house and backyard, and California shutters throughout.Located in a high-demand neighborhood, close to top-rated schools, shopping malls, parks, and major highways-this home combines luxury, comfort, and convenience! (id:60365)
6 Beacon Hill Drive
Brampton, Ontario
Welcome to this Magnificent Executive Home in Credit Valley! This 4+1 bedroom, 3.5 bathroom home (50 ft frontage) is perfectly situated in thehighly sought-after Credit Valley community, just steps from all amenities and Mt. Pleasant GO Station. Key Separate living room plus largeopen-concept dining & family room Upgraded kitchen with granite countertops and spacious eat-in area Master retreat with ensuite and his & herclosets All bedrooms are generously sized Large media room on the 2nd floor Countless pot lights throughout Professionally lan (id:60365)
70 Wheatsheaf Crescent
Toronto, Ontario
An Amazing Opportunity to Own Your Dream Family Home on a Quiet Crescent! This beautifully renovated 3-bedroom, 3-bathroom home features custom finishes and superior Craftmanship. Enjoy cooking in the chef-inspired kitchen, complete with quartz countertops, stylish backsplash, and a large island that includes an island prep sink- perfect for entertaining. The open-concept living and dining area boasts modern design with elegant trim work. A convenient main-floor powder room adds to the homes functionality and style. The spacious master bedroom includes a walk out balcony, walk-in closet and a stunning 5-piece ensuite bathroom. New windows replaced Nov 2024. The separate side entrance can easily convert the basement into an income generating apartment, private in law sweet, a lower-level family entertainment room. Basement is, equipped with a rough-in for a future bathroom, offers incredible potential. This home is a true gem with a private drive, landscaped backyard, lots of lighting which is ideal for first-time homebuyers or as an investment opportunity. Conveniently located near transit, schools, shops, and highway 407/401 and 400 offering both comfort and accessibility. (id:60365)
5141 Oakley Drive
Burlington, Ontario
Bright, spacious home in a prime Appleby Line location is available for lease, just steps from Orchard Park Public School. This updated property features an open-concept main floor with a large family room and a modern kitchen with upgraded finishes. The upper level offers 3 spacious bedrooms, including a primary with ensuite and large closet. Ideal family rental close to schools, parks, transit, and all major amenities. Basement Not Included. (id:60365)
2123 - 9 Mabelle Avenue
Toronto, Ontario
Welcome to BloorVista by Tridel. The brightest and most stunning view that you are looking for at Suite 2123. Newly Painted Throughout! This Unique Unit Offers Two Split Bedrooms and Two Bathrooms Plus One Media Room Plus One Parking Spot. The Beautiful Southwest Lake View and City View; Extremely functioning layout is flooded with natural light from oversized windows, and from both South and West Direction. Finishes include premium laminate floors, sleek cabinetry, granite counters, built-in appliances, and Large Bedroom Closet that maximize storage. Low Maintenance Fees. The resort-inspired amenities check every box: indoor pool, yoga studios, full fitness center, basketball court, party lounge, games room, theatre, rooftop sundeck with BBQs, concierge, bike storage, pet wash, and visitor parking. Steps to Islington subway, with quick access to the QEW/427/401, Sherway Gardens, local shops, parks, and trails. Downtown in 20 minutes. One Parking is included. (id:60365)
232 Sussexvale Drive
Brampton, Ontario
//5 Bedrooms House - Townwood Built// Immaculate Brick & Stone Elevation Detached House With 3 Full Washrooms In Demanding Dixie & Countryside Area! 5 Bedrooms Sun-Filled House Comes With 3 Full Washrooms In 2nd Floor! Family Size Upgraded Kitchen With S/S Appliances & Separate Entrance To Basement By Builder! Hardwood Floor In Main Floor & Laminate On 2nd Floor! **Carpet Free House** Separate Living/Dining & Family Rooms With Gas Operated Fireplace In Family Room! Walk-Out To Backyard From Breakfast Area! 9 Feet High Ceiling In Main Floor! 5 Good Size Bedrooms! Master Bedroom Comes With 4Pc Ensuite & Walk-In Closet. Few Mins To Hwy 410, Trinity Mall & Bramalea City Center! Newer Laundry & Dishwasher! Very Central Location!! House Shows 10/10. Must View House* (id:60365)

