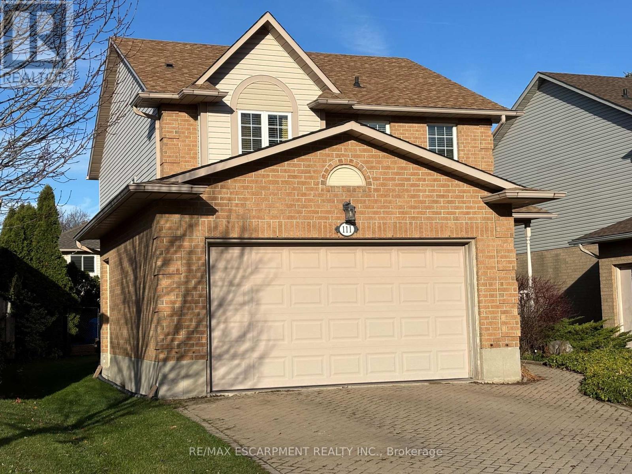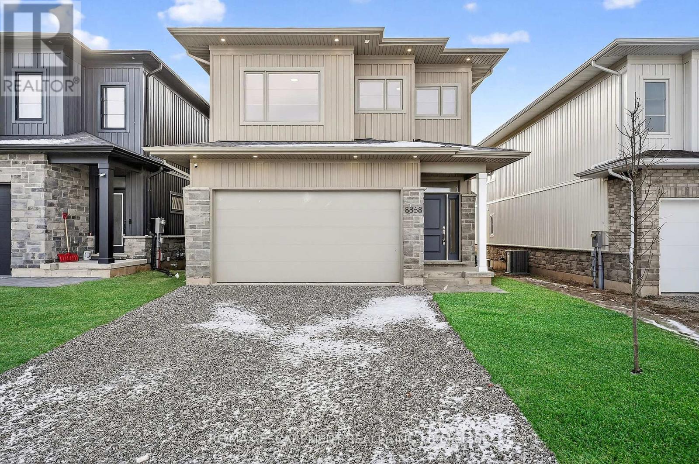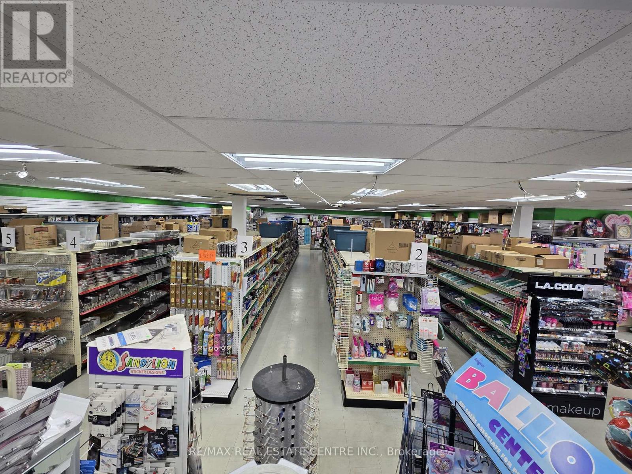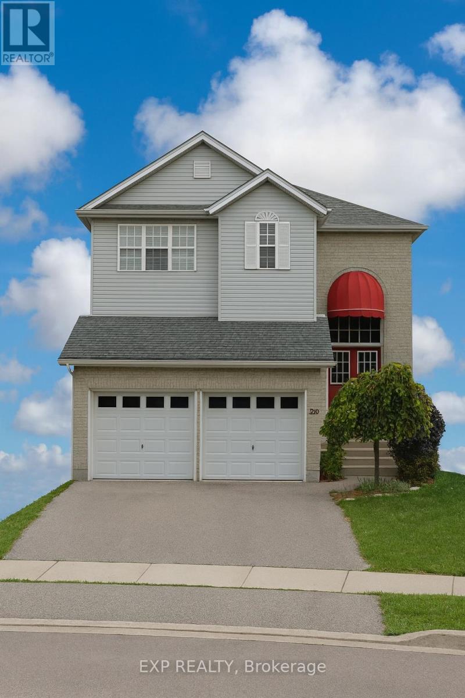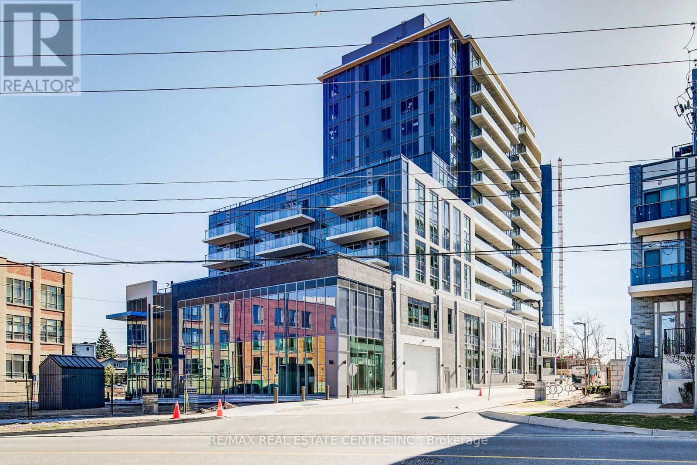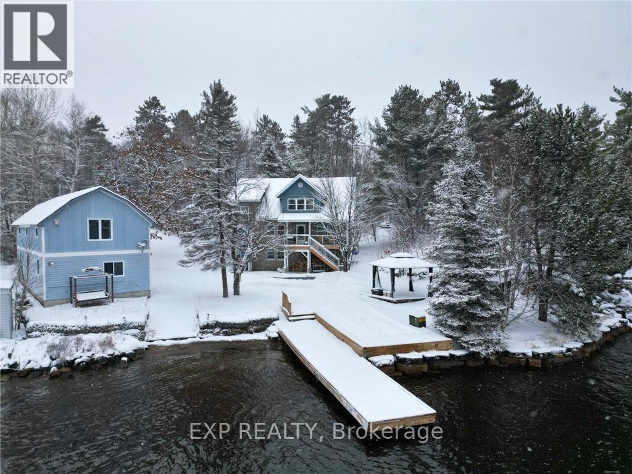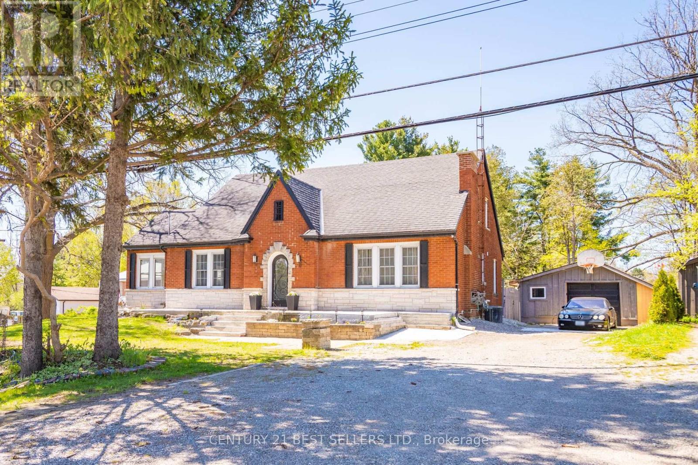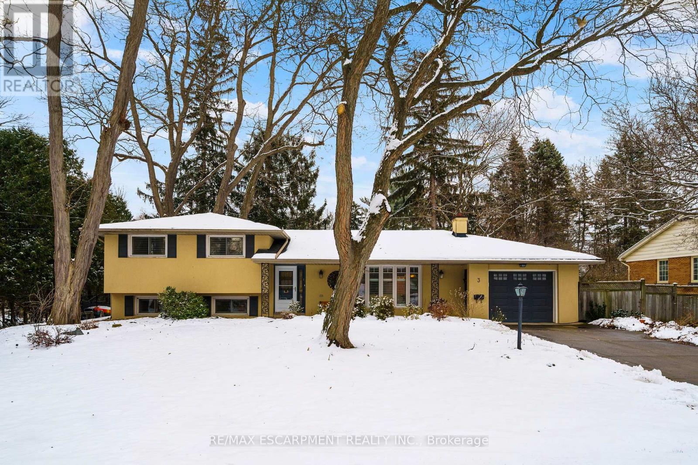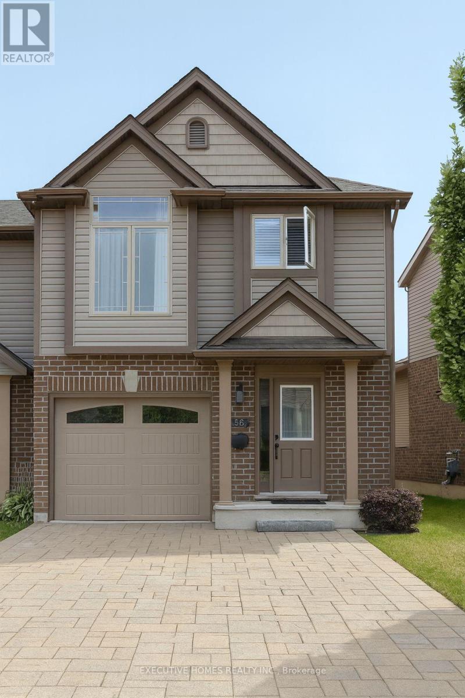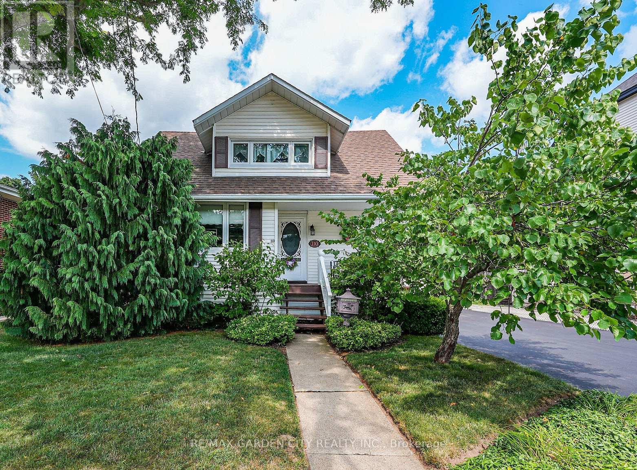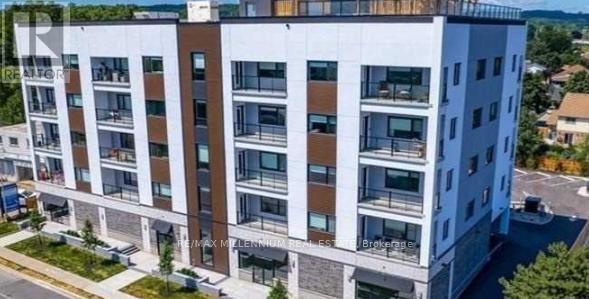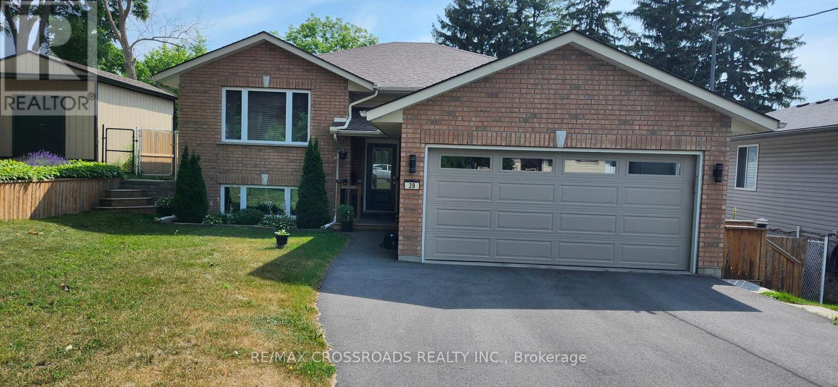111 Duncairn Crescent
Hamilton, Ontario
Welcome to this beautifully renovated three-plus-one-bedroom, two-and-a-half-bath home offering exceptional style, comfort, and functionality. The open-concept main floor sets the tone with pot lighting, hardwood in the principal rooms, and a bright, flowing layout ideal for modem living. At the heart of the home is a chef's dream kitchen, complete with a generous centre island-perfect for cooking. gathering, and effortless entertaining. Featuring quartz counter tops, plentiful cabinet space, as well as a gas stove. The large family room features a cozy gas fireplace, creating a warm and inviting space for everyday enjoyment. The huge primary bedroom serves as a private retreat, boasting an elegant ensuite with heated floors for added luxury and a walk in closet. All 3 bedrooms feature hardwood floors. A finished lower level offers an additional family room with pot lighting, perfect for movie nights, a play area, or extended living space. A dedicated home office provides the ideal work-from-home setup and can easily function as a fourth bedroom if desired.. Step outside to a private backyard enhanced with extensive decking, offering a wonderful outdoor living space for relaxing or entertaining. Completing this impressive property is a double-car garage, providing ample parking and storage. Easy access to the LINC; 403, schools and Public transit. (id:60365)
8868 Angie Drive
Niagara Falls, Ontario
Fully finished 4-bed, 3-bath home in the desirable Forestview Estates subdivision of Niagara Falls. Modern open-concept main floor with stylish kitchen, large island and bright living space with oversized windows. Upper level offers 4 spacious bedrooms including a master bedroom with walk-in closet and ensuite, plus second-floor laundry. Separate side entrance to the full unfinished basement provides excellent potential for an in-law suite or rental unit. Rough-ins in place and layout supports flexible future design. Family-friendly location surrounded by new homes, parks, schools and trails. Minutes to Costco, shopping, restaurants, the future South Niagara Hospital, QEW, golf and Niagara Falls attractions. Move-in ready with opportunity to add value by finishing the basement to your preference. (id:60365)
800 - 115 Christopher Drive
Cambridge, Ontario
Fantastic opportunity to own a well-established Dollar Plus Deal store located in a high-traffic area within a densely populated neighborhood. This spacious 3,400 sq ft retail space offers excellent layout and visibility, perfect for maximizing product display and customer flow. Benefit from low monthly rent of just $3,800, a long-term 10-year lease, and low operating expenses, making this an ideal business for both new entrepreneurs and experienced operators. The store is fully stocked and operational, with consistent foot traffic and strong community demand for value-based retail. A rare find in today's market-stable, affordable, and full of growth potential. Step into ownership with confidence. (id:60365)
Upper - 235 Pineland Court
Waterloo, Ontario
**Upper Unit Only - Available from Jan 1st ** Step into this spacious upper unit at 235 Pineland Court, Waterloo, offering the perfect blend of comfort, style, and convenience! Featuring 4 generous bedrooms, 2.5 bathrooms, and parking for 3 vehicles (including 2 garage spaces and 1 driveway spot), this home is ideal for families or professionals seeking a bright and inviting living space. Enjoy a modern layout with ample natural light, well-appointed rooms, and a peaceful neighbourhood close to schools, parks, shopping, and transit. Tenants are responsible for 60% of utilities, making this a fantastic choice for those looking for quality living in a prime Waterloo location! ** This is a linked property.** (id:60365)
1205 - 93 Arthur Street S
Guelph, Ontario
Brand New 1 Bedroom Suite Offering A Total Of 721 Sq Ft With 150 Sq Ft Terrace In The Iconic Anthem By The Metalworks Condos. Functional Floor Plan With Open Concept Layout Featuring Modern And Professional Finishes Throughout. No Carpet! Soaring 9' Ceilings And Walk-Out To Terrace Offering Panoramic Views And Plenty Of Natural Light. Professionally Designed Kitchen Offers Quartz Counters And Full Size Stainless Steel Appliances. Large Bedroom Complete With Walk-In Closet. Enjoy State Of The Art Condo Amenities Include Fitness Centre, Piano Lounge, Private Dining Room, Rooftop Terrace, Pet Spa And More! Located Along The Banks Of The Grand River In Downtown Guelph, Surrounded By Countless Conveniences Including Dining Options, Shops, Cafes, Services, Transit Options, Parks And Walking Trails, Minutes From University of Guelph. High Speed Internet Included. (id:60365)
1168 C West Bay Road
Greater Sudbury, Ontario
Welcome to your year-round lakeside retreat on the crystal-clear shores of Lake Wanapitei. This beautifully maintained 3-bedroom, 2-bathroom home combines modern comfort with classic Northern charm, offering stunning water views. Inside, you'll find an inviting open-concept living and dining area with soaring vaulted ceilings, warm hardwood floors, and large windows that flood the space with natural light. The cozy wood stove, spacious seating areas, and seamless flow make it perfect for both relaxing and entertaining. A well-appointed kitchen and generously sized bedrooms provide comfort for the whole family. A full unfinished basement offers plenty of opportunity for a family/rec room and an additional bedroom. Step outside to a picture-perfect setting: a gently sloped, tree-lined lot leading directly to the lake, panoramic views of the bay and surrounding islands, and ample outdoor space for year-round enjoyment-whether you're sipping coffee on the deck in summer or watching the snowfall over the water in winter. The waterfront also features a permanent dock and boat launch. A detached garage offers excellent storage and workshop potential, and above it sits a self-contained 2-bedroom apartment, ideal for guests, extended family, or rental income. There have been plenty of upgrades, including a new high efficiency furnace, appliances in the kitchen and apartment, apartment kitchen and bath, insulated garage door, propane fireplace in apartment, new certified wood Stove in house and approx. 30K in landscaping. This is a rare opportunity to own a versatile waterfront property on one of Northern Ontario's most desirable lakes. Whether you're seeking a family home, a retreat, or an income-producing investment, this property delivers it all. Experience lakeside living at its finest-your Lake Wanapitei escape awaits. (id:60365)
933 Highway 6
Hamilton, Ontario
Welcome to this beautifully maintained, fully furnished 1.5-storey detached home in the scenic and private community of Flamborough-offering the perfect blend of modern comfort, country charm, and unmatched flexibility. With 6 bedrooms, 5 bathrooms, and 2 kitchens, this spacious home is ideal for multi-generational living, growing families, or those looking for an income-generating investment. Sitting on an approximately 100 x 124 ft lot, just over a quarter acre, this home blends comfort, charm, and income potential. The main floor offers 3 bedrooms and 2 bathrooms, including a primary with private ensuite. A bright living room, dining area, and well-organized kitchen with ample cabinet and pantry space provide everyday ease. Walkout to a large deck overlooking a fully fenced, pet- and child-friendly backyard-perfect for outdoor entertaining, relaxing, or enjoying evenings around the firepit. Upstairs features 3 bedrooms and 3 full baths-two with private ensuites-plus a second kitchen and its own washer/dryer, offering in-law or rental potential. The upper level can function as a self-contained in-law suite, studio-style rentals, or easily be reintegrated into the main home for expanded family use. A detached garage, generous parking, and a large backyard round out this versatile property. With flexible layout, rental options, and excellent access to major routes, this home is move-in or rent-out ready. Whether you're looking for space, income potential, or a smart investment-you've found the one. (id:60365)
3 Hatfield Place
Hamilton, Ontario
Tucked away on a quiet, private street yet steps from University Plaza, the Rail Trail, and just minutes to McMaster University and Hospital, this extraordinary 4-bedroom, 2-bath, four-level side split offers the perfect blend of serenity and convenience in the heart of Dundas. Set on a beautifully landscaped 95' x 125' lot with a stylish stucco façade, the home is flooded with natural light throughout, highlighting its warm and inviting spaces. The main floor features hardwood floors flowing through a bright living room with a charming bay window and stone fireplace, a dining room with sliding doors to the backyard, and a modern kitchen with quartz countertops, abundant cabinetry, and stainless steel appliances-ideal for cooking and gathering. Upstairs offers three generous bedrooms and a luxurious 4-piece bathroom with a double vanity and oversized shower. The lower level provides exceptional versatility with a cozy family room showcasing a gas fireplace, a second full bathroom, and an additional bedroom with a walkout to the private backyard-perfect for guests, in-laws, or a home gym. The fully finished basement expands your living space with a spacious recreation room, a large laundry room, and abundant storage. Outside, the fully fenced yard is designed for relaxation and entertaining, featuring mature landscaping, a full-length interlocking patio, and convenient garage access. With its unbeatable location, beautiful updates, and thoughtful layout, this home is a rare Dundas find you won't want to miss. (id:60365)
129 - 2635 Bateman Trail
London South, Ontario
Attention first-time home buyers! This is an incredible opportunity to own a beautiful, moderncondo in the sought-after southwest end of London, Ontario, at an unbeatable price. This brightand stylish home features 3 spacious bedrooms, 2.5 bathrooms, and a finished basement offeringplenty of additional living space and storage. Conveniently located just minutes from Highway401, you're only a short 20-minute drive to St. Thomas and close to all major amenities,including shopping, schools, parks, and transit. Don't miss your chance to make this stunning condo your own! (id:60365)
110 Livingston Avenue
Grimsby, Ontario
Welcome to 110 Livingston Avenue - a gracious Grimsby residence where historic character meets modern comfort. Rich hardwood floors guide you through the open-concept main level, highlighted by an inviting eat-in kitchen with granite countertops, updated cabinetry, and a seamless flow into the family room anchored by a handsome brick natural gas fireplace.The formal living/dining room adds an elegant touch with crown moulding, an electric fireplace, and an abundance of natural light from multiple windows.Upstairs, two charming bedrooms reflect the warmth of a true century home, with the primary suite offering a generous walk-in closet. The lower level extends your living space with a cozy rec room, convenient laundry area, and ample storage.Step from the family room into your own "secret garden" - a secluded, beautifully landscaped retreat designed for both relaxation and gatherings. Enjoy an inground pool, outdoor shower, multiple decks, and a handy change room, creating the perfect backdrop for endless summer days.The expansive outbuilding is a standout feature, offering a heated garage with full electrical service, office space, and a workshop - ideal for a home business, hobbies, creative pursuits, or substantial storage needs.Located just minutes from downtown Grimsby's shops, dining, and amenities, and with quick highway access, this home delivers timeless charm, thoughtful updates, and exceptional indoor-outdoor living in one remarkable package. (id:60365)
405 - 4514 Ontario Street
Lincoln, Ontario
Lovely dream condo in Beamsville! Fabolously constructed 2-bed, 2-bath condo boasts over 1,000 sq ft of luxurious living space filled with natural sunlight. The kitchen is a gorgeous chef's dream, and the spacious living area is perfect for gatherings. A short drive to the lake to enjoy those summer days at the beach. Conveniently located near the QEW, you're just 25 mins from Niagara Falls and an hour from Toronto. This condo offers more space than townhouses and at half the price, making it an exceptional value! Located close to Costco, Walmart, Movie Theatre, Shopping, Restaurants, Bars to name a few. Make sure you pick this affordable gem before it slips away. Get yourself into a luxury living with convenient location. (id:60365)
Lower Level Unit - 39 Reid Street
Quinte West, Ontario
Legally certified lower-level unit. Prime Location - Trenton | Move-In Ready! Live in Style & Comfort! lower level with a walkout door. Step into this beautifully upgraded certified lower-level unit of a spacious bungalow that feels like HOME from the moment you walk in! Chef's Kitchen - Spacious Pantry, and plenty of space to cook up a storm!3-Season Sunroom - Perfect for morning coffee or evening relaxation. Gorgeous Living Room - Bright, open, and welcoming!2 Bedrooms - With a large Window. Spacious Bathroom - Updated and sparkling clean! Private Backyard space (part to use) - Your own green oasis with a large storage shed. 2 Parking Spots - No more parking headaches! Just bring your belongings and move right in - It's READY for you! Located at one of Trenton's most desirable neighbourhoods, close to all amenities, parks, and schools. Act Fast! Quality rentals like this don't last long! (id:60365)

