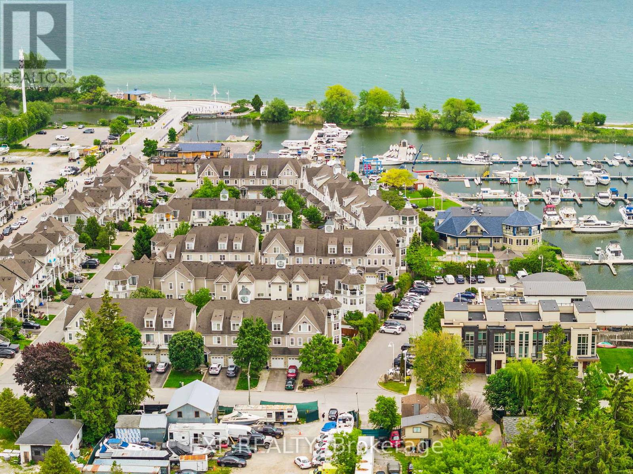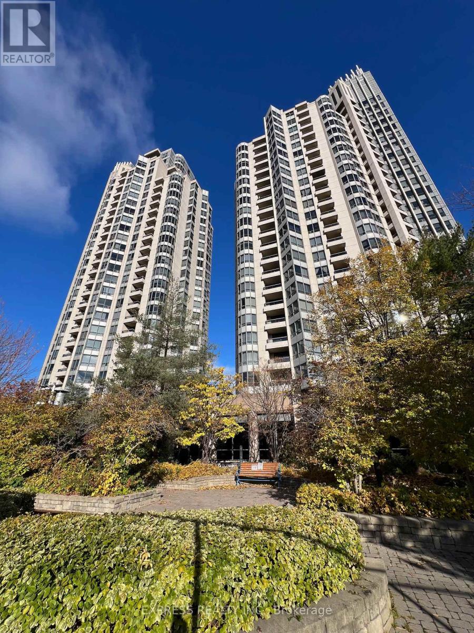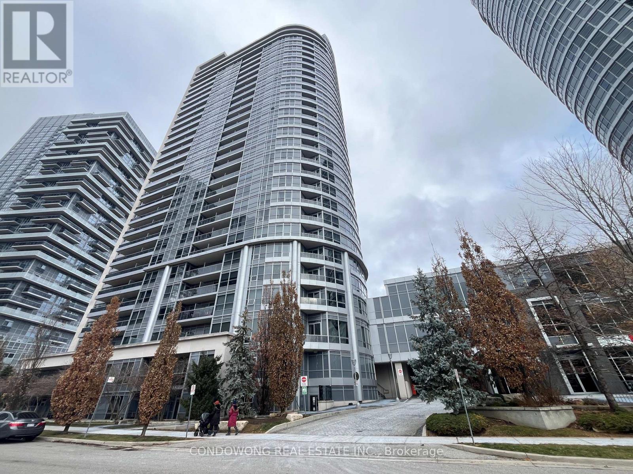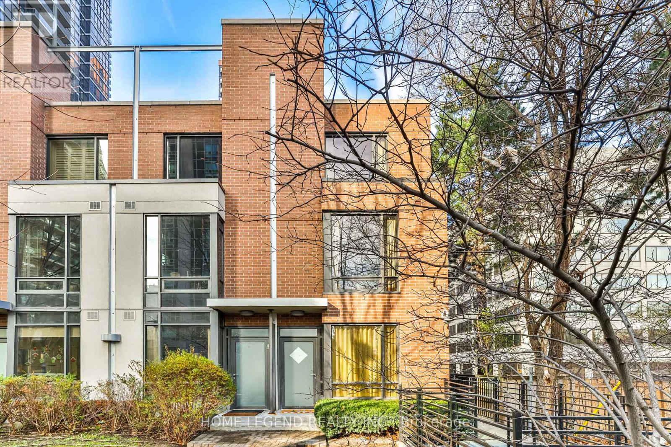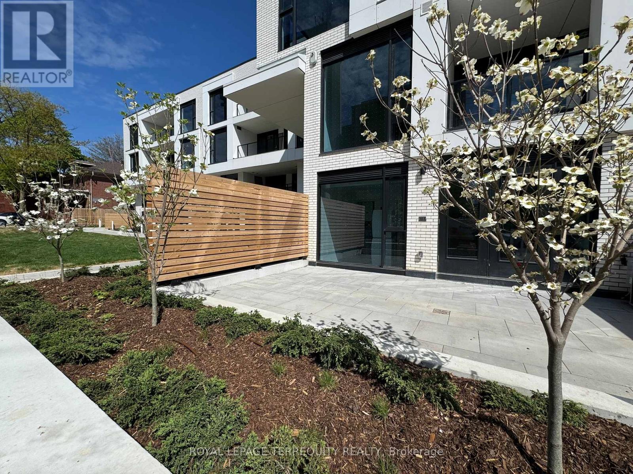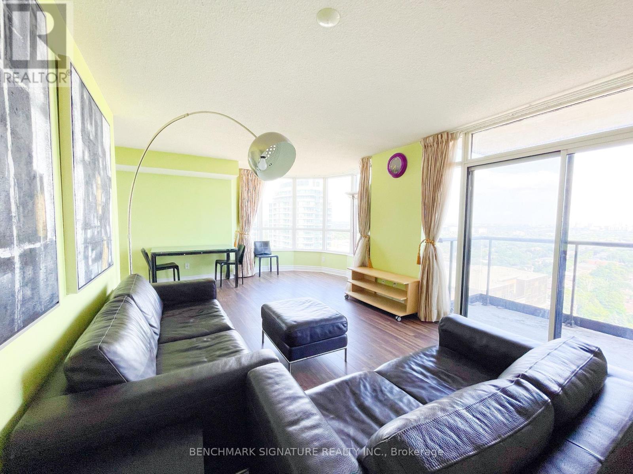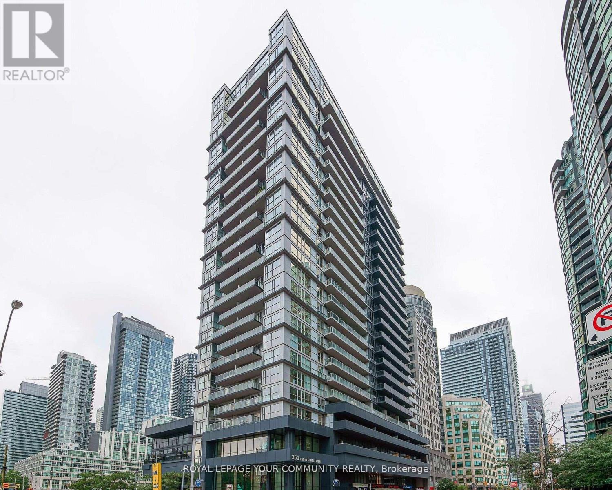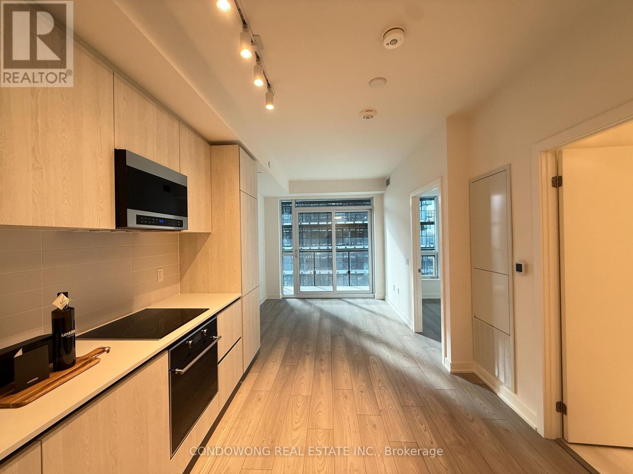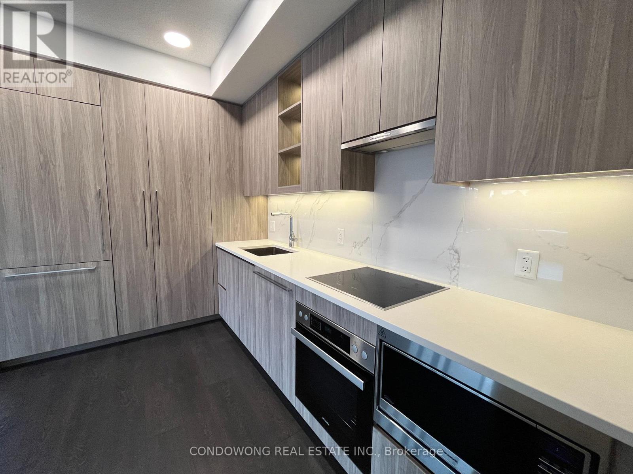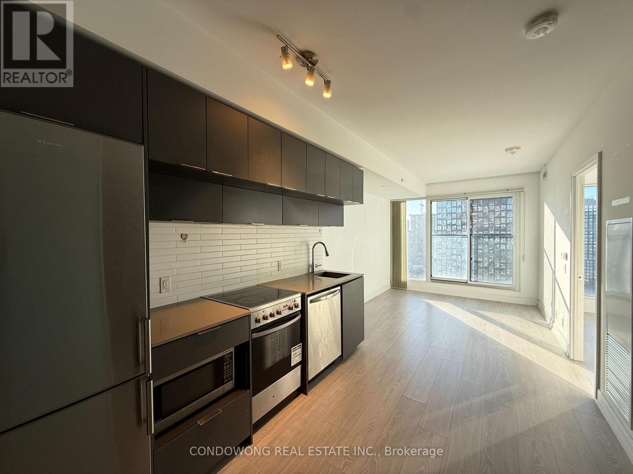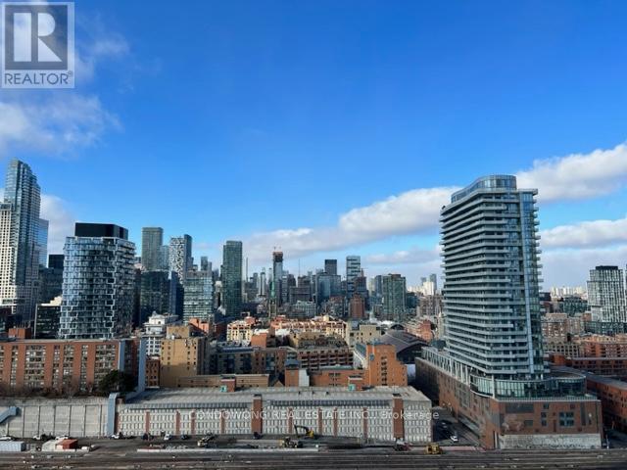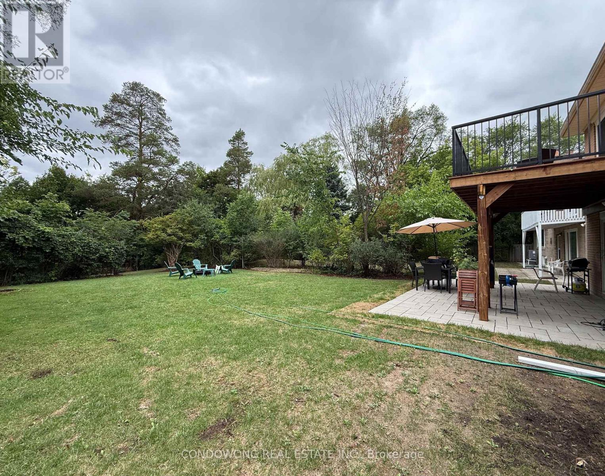#30 - 1295 Wharf Street
Pickering, Ontario
Wake up to the shimmer of lake views and end your days with breathtaking sunsets in this executive 3 bedroom freehold townhome, perfectly nestled in Pickering's highly sought-after Nautical Village. Space that feels like a detached home with over 2500sf, Inside 9-ft ceilings, sky lights throughout and rich hardwood floors create a bright, open-concept main floor designed for effortless flow. The chef inspired kitchen boasts breakfast bar, and ample cabinetry perfect for everyday living and entertaining. Overlooking the expansive great room with soaring vaulted ceilings and a walkout to a two-tiered patio, this space is built for connection and comfort.Step outside and you're just moments from the lake, in-ground swimming pool, scenic trails, and waterfront docks bringing resort-style living right to your doorstep. Upstairs, the primary suite is a true retreat with vaulted ceilings, a spa-like 5 piece ensuite, a walk-in closet with custom built-ins, and a private balcony showcasing stunning south and west views of Frenchman's Bay. Both secondary bedrooms offer their own 4 piece ensuite and double closets, delivering privacy and functionality for family or guests. Beautifully finished basement with full bathroom designed for comfort and functionality. This is more than a home, it's a desired lifestyle. Welcome to your lakeside dream. (id:60365)
1024 - 15 Northtown Way
Toronto, Ontario
Beautiful Maintained and Spacious 1+Dem 796 Sqft in North York. Newly Paint and New Floor. Offering Two Bathroom. Open Concept Kitchen. Unobstructed South & East View. 24 Hrs Concierge with top Amenities, Indoor Pool, Tennis Court. Virtual Golf, Bowling, Library, Gym & Jogging tract. BBQ, Guest suite. This unit is in moving in condition. 24 Hrs Supermarket, walk to Restaurants & Shopping. (id:60365)
2321 - 181 Village Green Square
Toronto, Ontario
Tridel Outstanding Luxury Condo-Bright, Spacious And Light Filled, Open Balcony, Functional Layout, Split Bedrooms, Steps To Park & Ttc, Mins To Hwy 401. Close To Supermarkets And Kennedy Commons, Agincourt Mall, Very High Demand Area Off The Highway. (id:60365)
Th17 - 23 Sheppard Avenue E
Toronto, Ontario
Morden Luxury Spring At Minto Gardens Townhouse. Can Access From Garage Into Unit Directly. Terrific Location Right At Yonge/Sheppard-Steps To The Subway. Shopping, Restaurants, Wholefoods. Lovely Bright Corner Unit Townhouse With Lots Of Windows, Open Backyard And Frontyard, 3 Large Brs With Baths, Master With 5Pc Ensuite-Separate Glass Shower And Fantastic Tub. Kitchen With Upgraded Flooring, Stainless Steel Appliances, Great Amenities With 24 Hours Concierge. A Must See For Your Enjoying. (id:60365)
103 - 200 Keewatin Avenue
Toronto, Ontario
Live Exceptionally at The Residences of Keewatin Park. Nestled on a quiet, tree-lined street in one of Toronto's most coveted neighbourhoods, this boutique building offers a rare opportunity to lease in luxury. With only 36 estate-style suites, The Keewatin is designed for those who value privacy, design, and elevated living. This sun-filled one-bedroom suite features an open-concept layout with floor-to-ceiling windows, hardwood floors, and nearly 300 sq. ft. of private outdoor space ideal for relaxing, entertaining, or enjoying with your pet. The sleek Scavolini kitchen boasts integrated Miele appliances, a waterfall quartz island, and full-height backsplash. The serene bedroom includes oversized windows and a generous closet. Steps to Sherwood Park and a short walk to Yonge & Mt. Pleasants shops, cafes, and transit this is refined rental living, reimagined. (id:60365)
2612 - 10 Northtown Way
Toronto, Ontario
Tridel Built Spectacular 2+1 Condo Apt At Yonge & Finch! Highly Demanded Corner Unit On High Floor.Spacious Unit With 2 Full Baths.Breathtaking Unobstructed East View. Approx 1,100 Sq Ft. Practical Layout. Den Can Be Used As 3rd Bedroom. Million $$$ Facilities IncludeIndoor Pool, Sauna, Virtual Golf & Guest Suites. 24 Hours Concierge. Step To Finch Subway, Close To All Amenities, School, Shopping,Restaurants. (id:60365)
421 - 352 Front Street W
Toronto, Ontario
Welcome to this fantastic open-concept one-bedroom, one-bathroom condo (575 Sq.ft plus Baconey) at Fly Condos, ideally located in the heart of downtown. This spacious unit features a generous foyer with a double coat closet, leading to a pristine, modern kitchen complete with an eating area, stainless steel appliances, stone countertops, and a stylish tile backsplash. The bright and airy living area offers ample space and walks out to a large private balcony with stunning views of the CN Tower. The oversized bedroom boasts a walk-in closet and its own walkout to the balcony. The well-appointed bathroom includes laundry facilities for added convenience. Situated in a prime urban location, you're just steps away from renowned restaurants, shops, Rogers Centre, the ACC, CN Tower, TTC, Union Station, and the vibrant Financial, Fashion, and Entertainment Districts. The building offers unsurpassed amenities, including a 24-hour concierge, guest suites, an exercise room, sauna, rooftop patio, and a theatre. This high-floor unit features the best one-bedroom layout in the building, making it ideal for both end users and investors alike. Don't miss out on this incredible opportunity! (id:60365)
1207 - 120 Broadway Avenue
Toronto, Ontario
Welcome to this brand-new 120 Broadway Ave! This stylish and modern unit offers an open-concept layout with sleek finishes, floor-to-ceiling windows, and abundant natural light. Located in the heart of midtown Toronto, enjoy easy access to transit, top-rated schools, restaurants, and shops. Perfect for professionals or investors seeking convenience and urban living. (id:60365)
609 - 25 Mcmahon Drive
Toronto, Ontario
SAISONS Is A Building That Focuses On Luxury Living In The Concord Park Place Community. This Stunning Unit Features 2 Bedroom, 2 Bathroom, 755 Sq ft Inside With A 138 Sq ft Balcony, **One Parking & One Locker Included. The High-End Finishes Modern Kitchen with Designer Cabinetry And Built-In Miele Appliances Make This Unit A Special Place To Be. Walk To Bessari on Subway Stations, Highway 401 And Dvp, Local Amenities, And Residents Will Have Exclusive Access To 80,000Sqft Mega club Amenities (Full-Sized Indoor Swimming Pool, Tennis,/Basketball Court, Etc.). (id:60365)
2809 - 181 Dundas Street E
Toronto, Ontario
1 Bedroom + Den At Centrecourt's Grid Condos With South-Facing Balcony View. Transit Walk Score Of 100. Steps To Restaurants, Entertainment, Eatons Centre, Toronto Metropolitan University And More! (id:60365)
2102 - 138 Downes Street
Toronto, Ontario
This 1 Bedroom + Den Available At Menkes Sugar Wharf Condos! Modern Open Concept Kitchen With High End Appliances. Quartz Counter Top & Island. 24/7 Concierge. Steps To Sugar Beach, Loblaws, St Lawrence Market, George Brown College, Ttc & Union Station. Island Ferry, Wonderful Downtown Toronto Location. (id:60365)
3 Alamosa Drive
Toronto, Ontario
Welcome to this spacious 2-bedroom basement suite located in a quiet, family-friendly neighbourhood. This bright unit offers an open living area, a functional layout. Open concept kitchen, two bedrooms with closet. Featuring a private entrance, access to the backyard, it provides both comfort and convenience. Close to schools, parks, community centres, and public transit. Ideal for professionals or small families seeking a peaceful home in a desirable North York location. (id:60365)

