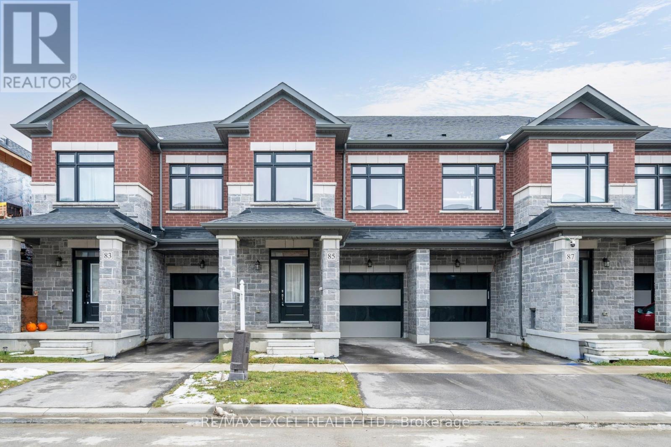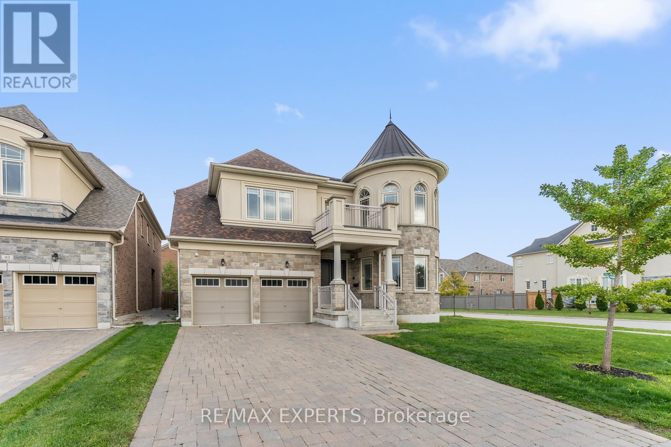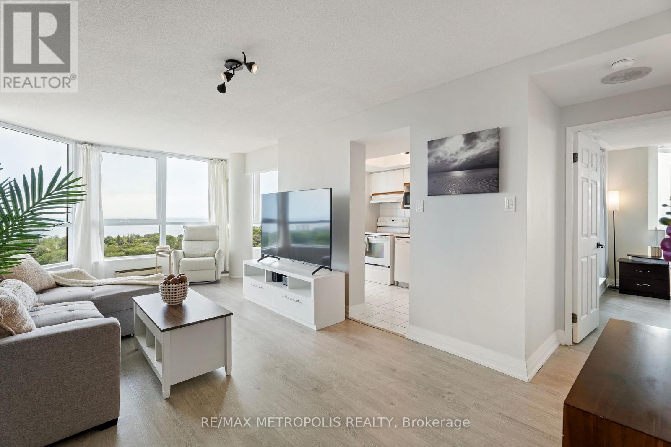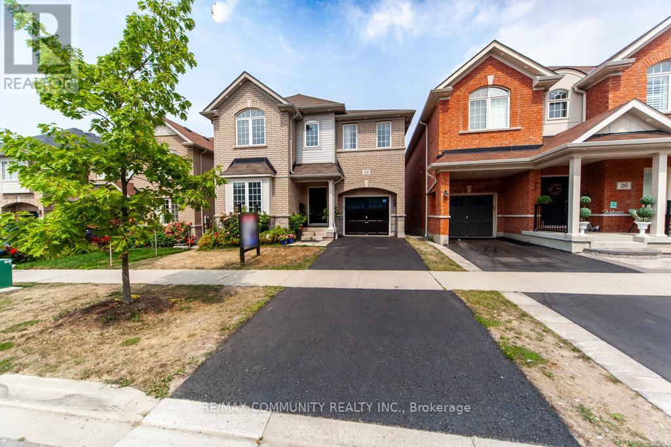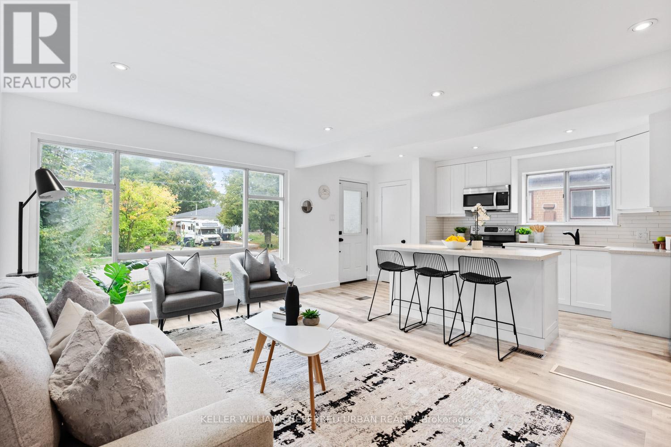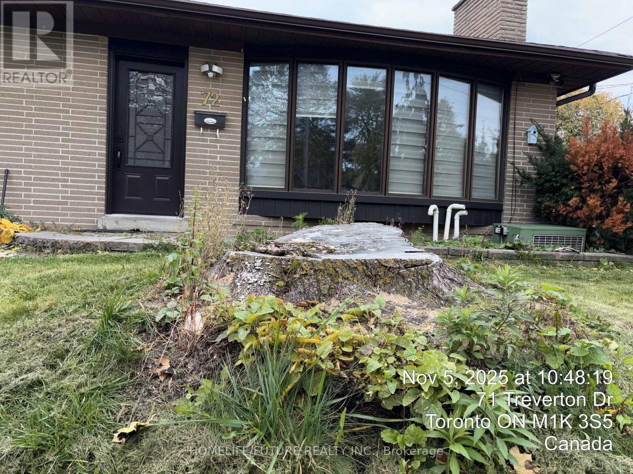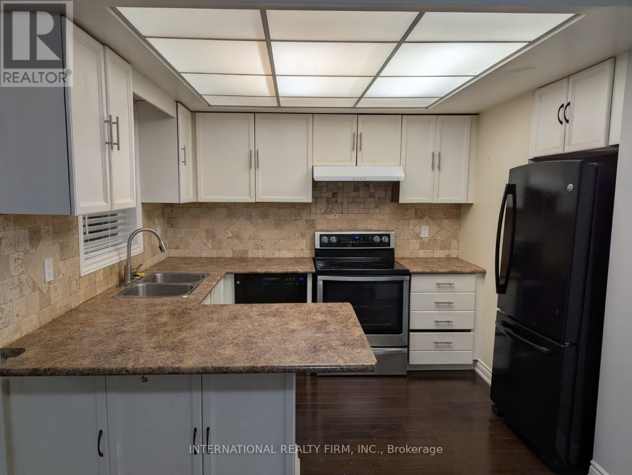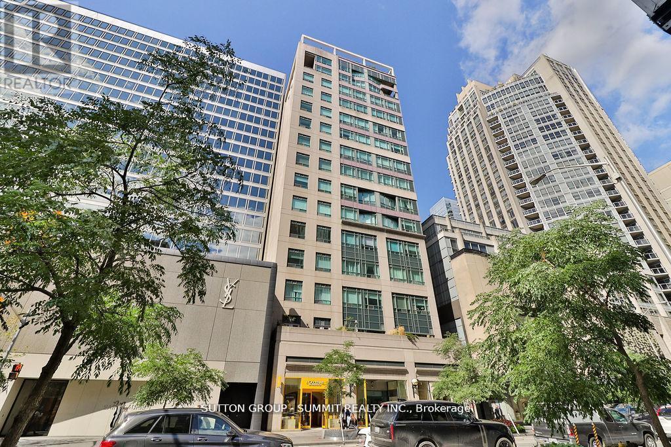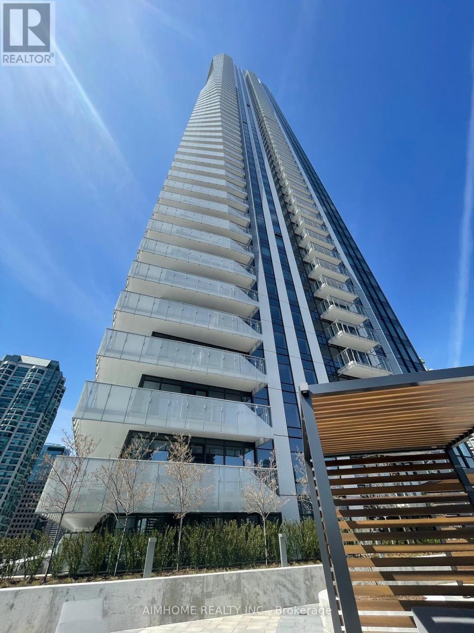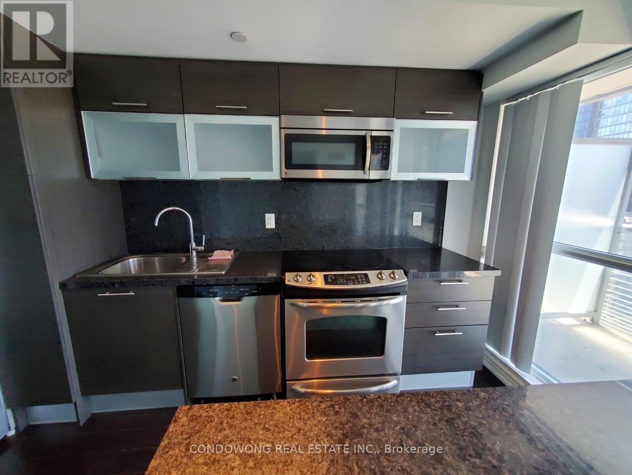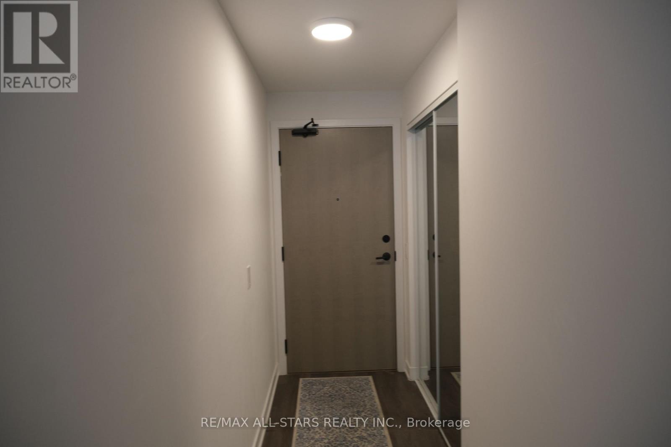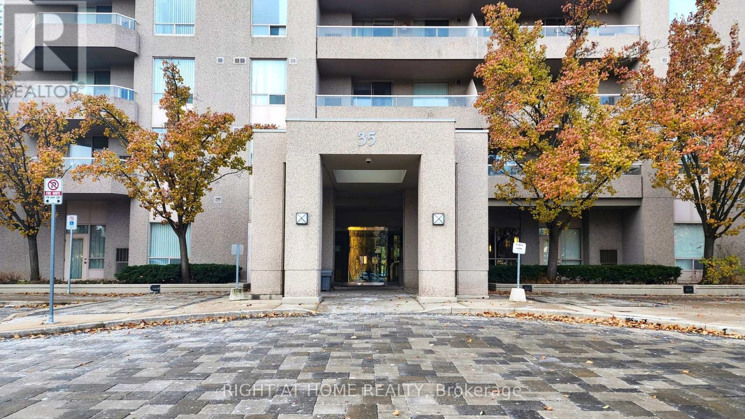85 Robert Eaton Avenue
Markham, Ontario
Absolute Gem! Located In Markham's High-Demand Middlefield Community! This Nearly-New (2 Yrs) 4-Bed, 3-Bath Townhome Boasts Extremely Rare 9-Ft Ceilings On BOTH Main & 2nd Floors! Open Concept, Sun-Filled Layout W/ Upgraded Hardwood Flrs Thru-Out. Modern Kitchen W/ S/S Appliances. Spacious Primary Bdrm W/ Walk-In Closet. Extremely Convenient 2nd Floor Laundry & Direct Access To Garage. Walk To Parks & The Aaniin Community Centre. Move-In Ready! (id:60365)
97 Ross Vennare Crescent
Vaughan, Ontario
Welcome to 97 Ross Vennare Cres, a stunning 4+3 bedroom luxury home featuring a Sauna, Steam room, Gym, and 8 Bathrooms - offering approximately 6,500 sq. ft. of finished living space in the heart of Kleinburg. Situated on a premium corner lot, this home exudes sophistication, elegance, and craftsmanship at every turn. Step inside to discover a grand layout with custom millwork, designer details, and upgraded trim throughout, showcasing the perfect balance of modern luxury and timeless design. The chef-inspired kitchen features high-end appliances, custom cabinetry, and a spacious island ideal for entertaining. The family room is highlighted by soaring ceilings, built-in features, and expansive windows that flood the home with natural light. Upstairs, the primary suite is a private retreat complete with a spa-like ensuite and walk-in closet. The fully finished basement offers incredible versatility with a 3-bedroom, 2-bathroom apartment featuring a separate entrance, perfect for extended family or rental income. The lower level also includes a luxurious sauna and steam room and gym, providing a true spa experience at home. Every detail has been meticulously curated with no expense spared. From its designer finishes to its functional layout and luxurious amenities, 97 Ross Vennare Cres is a statement of refined living in one of Vaughans most sought-after communities. (id:60365)
1707 - 3233 Eglinton Avenue E
Toronto, Ontario
Bright & Spacious 2+1(Flex Solarium) Bedroom Condo with Breathtaking Lake & City Views. Enjoy stunning panoramic views of Lake Ontario, the Scarborough Bluffs, and the Toronto skyline from this updated 17th-floor condo. Recently renovated with brand new windows, floors, and in-suite laundry, this unit is move-in ready. The spacious primary bedroom features a walk-in closet, private balcony, and a 4-piece ensuite with a stand-up shower and soaker tub. A second full bathroom with a bathtub is conveniently located near the entry. The enclosed kitchen opens into a bright living and dining area, and the sunroom offers the flexibility of a den or a potential third bedroom. Just steps to TTC, minutes to Guildwood GO Station, and one bus to U of T Scarborough. Perfect for small families, professionals, or investors. Building amenities include: Indoor pool, Jacuzzi, Sauna, Exercise room, Tennis Court, Basketball & Squash Court, Library, Billiards/Game room, Media/Theatre room, BBQ area, and Playground. Includes 1 parking space and a storage locker. Don't miss this opportunity to own a view you will never tire of. (id:60365)
24 Raithby Crescent
Ajax, Ontario
Bright & Well-Maintained 4+1 Bedroom Home with Walk-Out Basement This upgraded home offers a practical and spacious layout, featuring 4 bedrooms, a main-floor office, a second-floor loft, and 4 bathrooms. The interior includes hardwood flooring throughout, an oak staircase with iron pickets, and 9' smooth ceilings. The family-size kitchen includes a centre island with breakfast bar, quartz countertops, matching backsplash, and stainless steel appliances. The second floor provides convenient laundry access and updated bathrooms, including a primary bedroom with a walk-in closet and ensuite. The finished walk-out basement adds flexibility, offering 2 additional bedrooms, a full washroom, a kitchen, and a look-out window that provides natural light. This home offers a combination of space and versatility suitable for families or multi-generational living. (id:60365)
Main - 73 Trinnell Boulevard
Toronto, Ontario
Welcome to this beautiful 3-bedroom main floor unit in the sought-after Clairlea-Birchmount neighbourhood! This bright and spacious unit features an open-concept layout perfect for comfortable living and entertaining. The modern kitchen is equipped with stainless steel appliances, quartz countertops, and plenty of cabinet space. The spa-like bathroom offers marble tile finishes and sleek black fixtures for a contemporary touch. Enjoy the convenience of private, in-suite laundry and one tandem driveway parking spot. Wi-fi internet is included in the lease! Shared backyard access is available with the basement unit. Located just a short walk to Warden Subway Station, schools, parks, and everyday amenities this is an ideal home for commuters and families alike. (id:60365)
Bsmt - 72 Treverton Drive
Toronto, Ontario
Excellent Location! Close To Shopping, TTC, Kennedy Subway, LRT & GO Train. Bright And Spacious Basement Unit With Laminate FloorsThroughout. Spacious Living Room. Modern Kitchen With Appliances.Three Good Size Bedrooms With Closets And Windows. 2 Full Washrooms.Basement Tenant Pays 40% Of All Utilities (Gas, Hydro, Water & HWR).Includes 1 Driveway Parking Spots. (id:60365)
28 Hettersley Drive N
Ajax, Ontario
3 plus 1 bedrooms and 3.5 washrooms upper level. Finished basement. Intersection of Westney and Kingston. 3 minutes drive to Ajax GO station. Near Pickering border. Bus stop nearby. 1 garage and 4 drieway parking. All Utilities to be paid by client. Only AAA clients (id:60365)
Ph07 - 102 Bloor Street W
Toronto, Ontario
Welcome to 102 Bloor Street West, a landmark address in the heart of Yorkville offering history, sophistication, and modern living. Originally an office tower, this boutique building was reimagined into luxury residences in 1997 and remains one of Torontos most desirable addresses.This rare two-storey penthouse, Unit PH07, is part of only seven unique suites in the building. With expansive layouts and oversized windows, it offers an elegant backdrop for both entertaining and everyday living. The main floor has been newly renovated with herring bone-pattern hardwood flooring, adding warmth and sophistication. A custom Italian kitchen with quartz countertops complements the space, while concrete walls between penthouse units ensure exceptional sound proofing and privacy. PH07 also includes one parking space, two large lockers, and two private balconies a rare combination in Yorkville.Located directly on Bloor Streets famed Mink Mile, residents are surrounded by world-class shopping, fine dining, and cultural destinations. Chanel, Hermes, and Michelin-starred restaurants are steps away, while Bay Station and the TTC place the entire city within easy reach.Life at 102 Bloor Street West is elevated by access to the exclusive Bellair Club a rooftop lounge with two multi-level terraces boasting sweeping views of Yorkville, the skyline, and the CN Tower. The building also offers a 24-hour concierge, fully equipped fitness centre, and saunas, delivering comfort and convenience in a boutique setting.With a Walk Score of 100 and a Transit Score of 99, this location epitomizes prestige and practicality. Penthouse living here is more than a home it is a statement in one of Torontos most iconic neighborhoods. (id:60365)
1701 - 28 Freeland Street
Toronto, Ontario
Shared Accommodation (Roommate is a female). One closed (DEN) for Lease.. Residents Enjoy Access To Top-Tier Building Amenities, Including A Fitness Center, Rooftop Terrace, Party Room, Co-Working Spaces, And 24-Hour Concierge, Ensuring Convenience And Luxury. Nestled In The Bustling Waterfront Communities Neighborhood, This Prime Location Provides Proximity To Harbourfront Centre, Sugar Beach, And The Scenic Trails Along The Toronto Waterfront. Take A Leisurely Walk To The Iconic St. Lawrence Market For Fresh Produce And Gourmet Finds Or Explore The Vibrant Distillery District For Unique Shops And Dining. With Easy Access To Union Station, The Financial District, And Major Highways, Urban Living Has Never Been More Accessible. (id:60365)
2314 - 386 Yonge Street
Toronto, Ontario
Beautiful 1B - 532 Sqft. + 85 Sqft. Balcony, 9 Ft. Ceilings W/ Floor To Ceiling Windows, Large Open Balcony Overlooking Park, Amazing View. Bright & Practical Layout, Quartz Counter Top & Centre Island, Indoor Direct Access To College Subway & 24-Hr Grocery. Close To Everything: Path, Uoft, Ryerson, Eatons, Financial District, Hospitals. Amenities: 40,000 Sqft. World Class Gym, Rooftop, Terrace, Bbq, Party Room, Etc. (id:60365)
1007 - 130 River Street
Toronto, Ontario
**One bedroom**Balcony** Great Location** Short walk to Downtown Toronto**Quartz Countertop** Stainless Steel Appliances**Mega Gym W/ Indoor and Outdoor Spaces**Party Room** Outdoor Terrace,Arcade/Games Rm, Fun Kids Zone, Work Lounge/Meeting Rm**No Need to Drive** (id:60365)
207 - 35 Empress Avenue
Toronto, Ontario
A rare offering in the Empress Plaza in heart of North York boasting 1,015 Sq Ft of living space. This wonderful renovated corner unit has 9-ft ceiling, two large bedrooms and two full bathrooms with functional split-bedroom layout that offers both style and comfort in an unbeatable location with convenience of having access to all amenities at your doorstep. Sun filled rooms with natural light of South East view, eat in kitchen, freshly renovated baths and kitchen and 2 Tandem Parking spots. This property is an ideal choice for families, with prestigious Earl Haig Secondary High School across the road, close to Mckee pre- school and steps to the Claude Watson School of Arts, plus it's perfectly situated to wide range of nearby amenities, such as theatres, supermarket, shops, park, the North York Performing Arts Centre, Library, Mel Lastman Square with endless dining options. Condo has excellent range of amenities including an exercise room, squash court, guest suites, Sauna, party room, visitor parking 24-hour concierge and direct access to path to North York Centre Subway station and public transportation and minutes drive to HWY 401. (id:60365)

