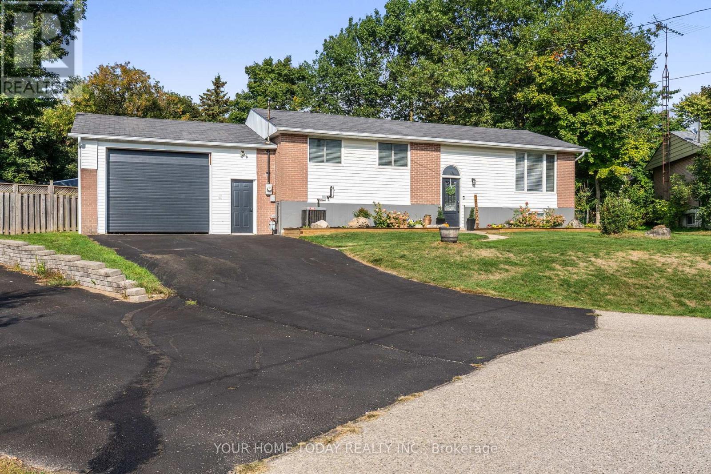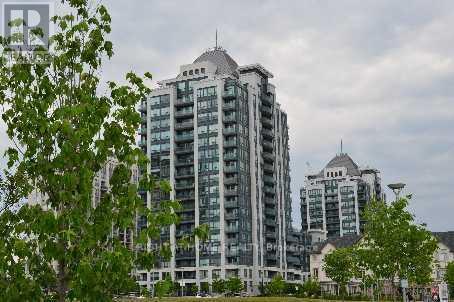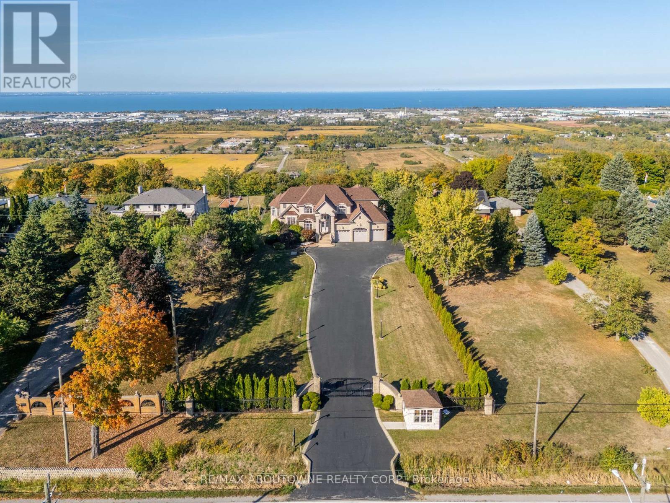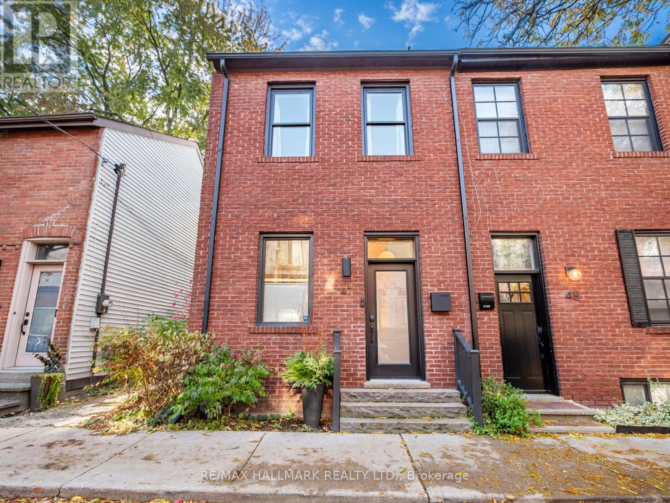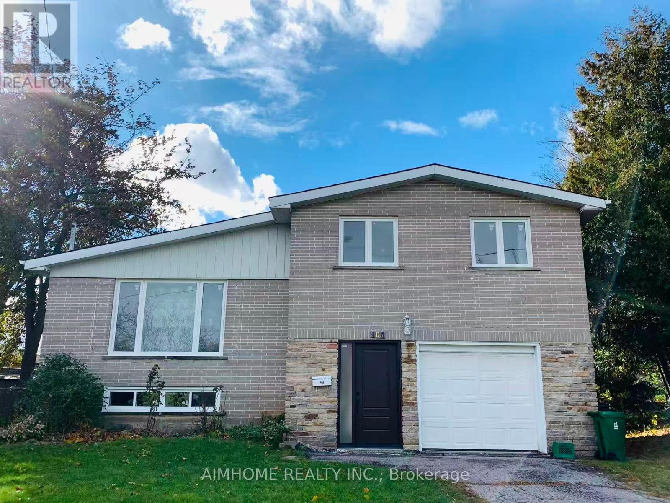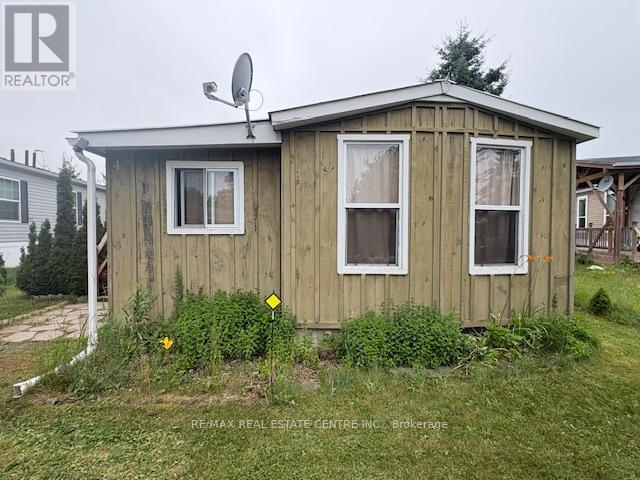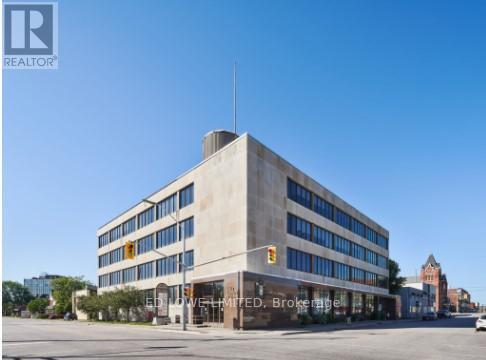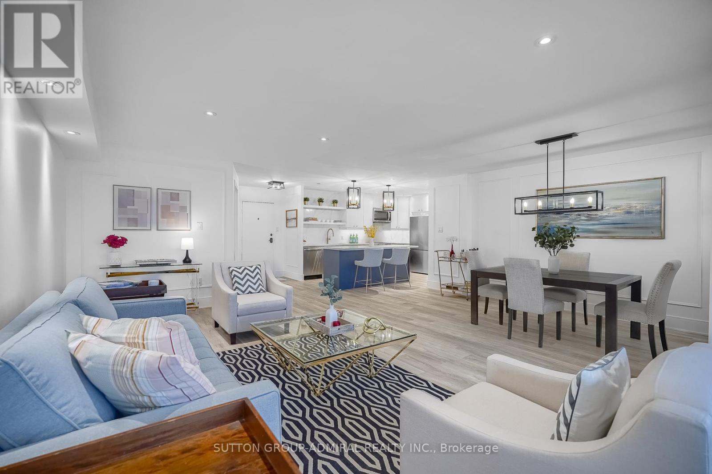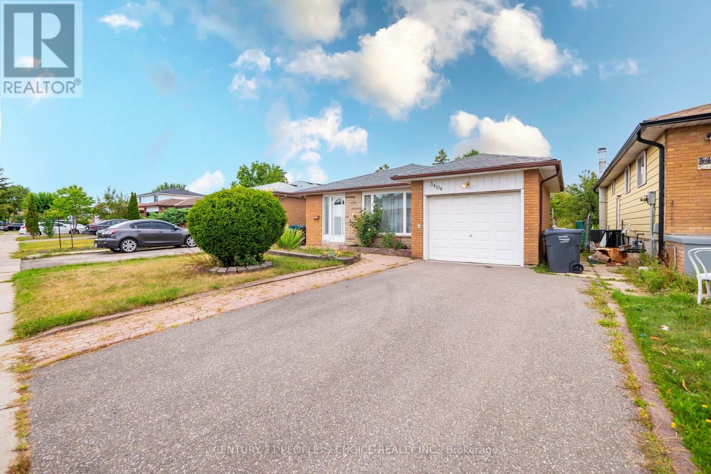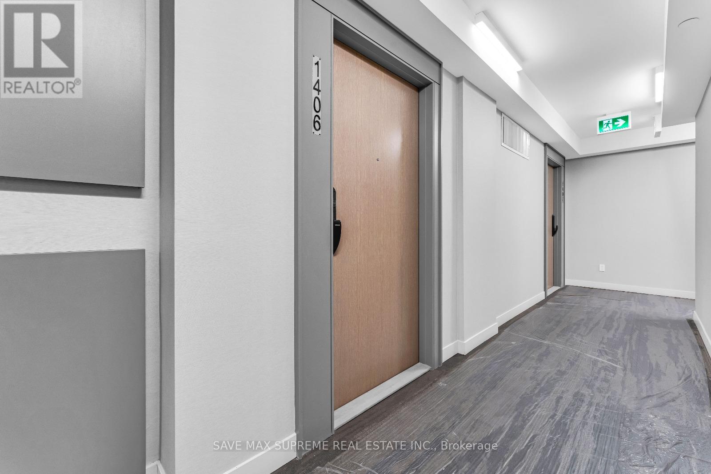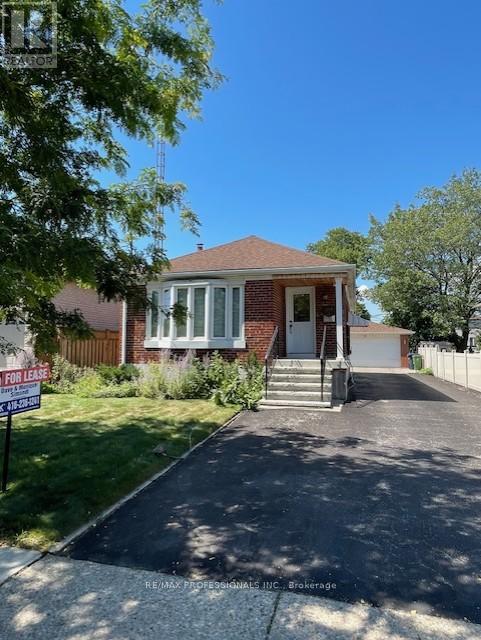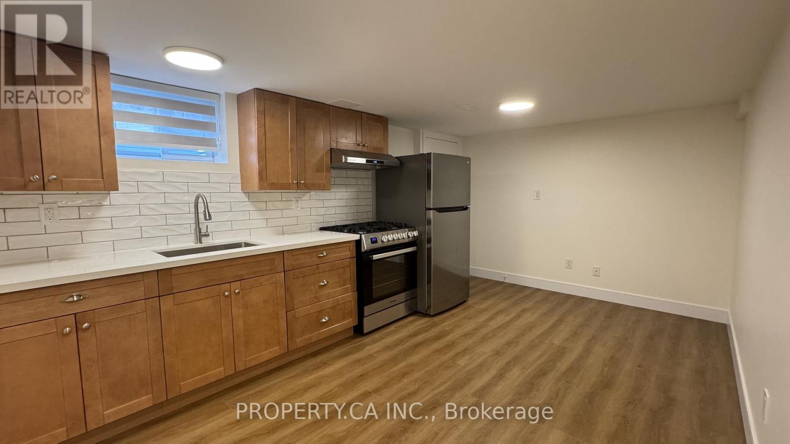6 Ellen Crescent
Erin, Ontario
Spectacular park-like setting (.4 acre) with inground pool and beautifully updated raised bungalow wow! A sun-filled foyer welcomes you into this home where youll fall in love with the open concept layout and gorgeous finishes including stylish laminate flooring and a stunning 2-tone kitchen. The cook in the house will enjoy the well-appointed kitchen featuring great workspace, fashionable shaker style cabinetry, quartz countertop an eye-catching shiplap backsplash, stainless steel appliances and island with seating that opens to the living and dining room creating the perfect set-up for family living. A sliding door walkout from the dining room to a party-sized deck and gazebo overlooking the magical backyard retreat extends the living space during the warmer months. Three bedrooms, the primary with awesome wall to wall built-in closet and walkout to deck and a nicely updated 4-piece bathroom complete the level. The tastefully finished lower level offers 2 spacious rec room areas with large windows, a luxurious 4-piece bathroom, laundry/utility room, storage area and a walk-up to the over-sized garage huge bonus! A fun-filled private yard offers all the play space you could ever hope for and a separately fenced pool complete with a concrete patio/pool apron, partially covered deck area and pool house. And for the car enthusiast/handman in the house the over-sized heated garage with workbench, extra high garage door and a drive through to the yard is a dream come true! Great location close to park, extensive trail system and just a short drive to Orangeville and Guelph for all your needs. (id:60365)
1410 - 20 North Park Road
Vaughan, Ontario
Gorgeous, Bright, Spacious, Quiet 1 Bdrm Condo + Den, 2 Washrooms, Spacious Den can be used as a second bedroom or office. Unobstructed View, High Floor, Lots Of Upgrades: Granite Countertop; 9' Ceilings, Laminate Throughout, Large Ensuite Laundry W/Full Size Washer/Dryer. Full Five Star Facilities including a party room, a games room, an indoor pool, sauna, 24-hrs concierge, guest suites, ample visitor parking, and so much more! A pedestrian-friendly neighborhood with Short Walk to Promenade Mall, Steps to Restaurants, Banks, Shops, Convenience Stores, Walmart, Library, School, Parks, Synagogues, Bus transit Station, Hwys (id:60365)
803 Ridge Road
Hamilton, Ontario
Welcome to 803 Ridge Road an extraordinary custom-built residence set on a pristine 0.81 acre lot with breathtaking vistas of Lake Ontario and the Toronto skyline. Spanning nearly 9,000 sq.ft. of finished living space, this home masterfully combines timeless craftsmanship with modern luxury.Step into the grand foyer with 19 ceilings and an elegant oak and wrought-iron staircase. The expansive living and great rooms feature multiple fireplaces, soaring ceilings, and walls of windows that flood the home with natural light. A double-sided fireplace connects the great room to the breakfast area and kitchen area. A custom gourmet kitchen is a chefs dream, appointed with CAPITAL, Viking, and Electrolux appliances, built-in cabinetry, a spacious pantry, and a walk-out to the patio. A formal oversized dining room connected to the ventilated solarium ideal for a cigar lounge or private retreat and wet bar make this level perfect for entertaining. The primary suite is a true sanctuary with its own fireplace, private balcony overlooking the lake, a massive walk-in closet, and a spa-like 6-piece ensuite. Every bedroom offers its own ensuite, and two additional bedrooms enjoys a balcony with panoramic lake views. A cozy family room overlooking the front yard completes this level, providing a quiet retreat for evenings at home. The fully finished lower level was designed for both leisure and wellness. It includes two bedrooms plus full bathroom, a home theatre, a fitness room, and recreation room, a dumbwaiter for convenience and a wine cellar. Ample storage rooms make it as functional as it is luxurious. This is a rare offering a lakeview luxury estate with every amenity imaginable, minutes to Burlington, Oakville, and quick highway access. (id:60365)
47 Allen Avenue
Toronto, Ontario
Prime South Riverdale | Fully Renovated, Sun-Filled, and Exceptionally Designed Semi-Detached Home Welcome to 47 Allen Avenue, where charm, history, and modern living blend seamlessly on one of South Riverdale's most picturesque, historic mews streets. This circa 1900, 2.5-storey semi-detached home has been fully renovated from top to bottom, offering a thoughtful balance of warmth, functionality, and sophisticated design on a south-facing, sun-filled lot. Step inside to discover an expansive open-concept main floor featuring soaring 10-foot ceilings, abundant natural light, hardwood floors, wood-burning fireplace and an effortless flow between living, dining, and kitchen spaces. The gorgeous, renovated kitchen is a true showpiece, complete with bespoke cabinetry, quartz countertops, stainless steel appliances, and a large island perfect for everyday living and entertaining. Upstairs, the second-floor features two generously sized bedrooms, including the primary suite with a beautifully appointed ensuite and ample storage, as well as a spa-inspired renovated principal bathroom with heated floors. The third floor offers a spacious additional bedroom with exceptional flexibility - ideal as a guest suite, teen retreat, or family room - and includes a walkout to a private rooftop terrace with an unobstructed view of Toronto's skyline. The private backyard extends the living space outdoors, creating a peaceful urban escape perfect for relaxing or entertaining. With an impressive 96 Walk Score, you're steps to Queen Street East, Leslieville's vibrant shops and cafés, Withrow Park, and The Broadview Hotel. Convenient access to transit, top-rated schools, and the Danforth subway line make this location truly unbeatable. A rare opportunity to own a stunning, fully renovated semi in one of Toronto's most sought-after neighbourhoods - where design, lifestyle, and community come together beautifully. (id:60365)
106 Allanford Road
Toronto, Ontario
Well-maintained sidesplit detached home in the convenient Agincourt community with quick access to Hwy 401. Offering 3 bedrooms, 2 full bathrooms, 1 kitchen, and 2 parking spaces. Basement includes a large storage area. West-facing backyard provides beautiful yard views. Home features brand-new windows and fresh paint throughout. (id:60365)
4 Maple Grove Village Road
Southgate, Ontario
REDUCED PRICE!! Are you looking for that Affordable Tiny Home that people keep talking about! This cute little 600 sq ft Year Round mobile may be your answer! Located just 30 minutes from Orangeville with all of its Amenities. This sweet little home is ground level and very suitable for a single person or a young couple just starting out who like the outdoors with its 300 Sq ft deck many gardens and large lawn backing onto trees and a farm. There is a 10 X 12 ft garden shed for your lawn and garden equipment ( most included) with room to store other stuff! Inside you will find all that you need, an efficient galley style kitchen open to the spacious living room and dining area. The primary bedroom is suitable for a queen bed and opens onto a sitting area with a large double closet and a set of garden doors opening up to your very private rear deck with nice hard roof gazebo. This home has been mostly refurbished over the last several years with new flooring, fresh paint, steel roof, some new windows. Truly move in ready and very suitable for a single person and ultimately cheaper than that dingy basement apartment in town. (id:60365)
101b - 101 Worthington Street E
North Bay, Ontario
1500 s.f. approx in a Downtown High-Class Office Complex. A Prestigious And Easily Accessible Location In The Downtown Core. On A Large Corner Lot, This Marble And Stone 4 Storey Building Has Great Exposure To Both Ferguson And Worthington St. Lots Of Windows Allow For Great Natural Lighting Throughout. A Short Walk To All Downtown Amenities With A Large Municipal Parking Lot Across The Street. **EXTRAS** Tastefully Designed Modern Suites Offer Custom Leasehold Improvements To Make The Space Fit Your Business. Hydro Included. Note: Price is for a 5 yr lease term. Different rates apply for different terms. (id:60365)
Ph3 - 299 Mill Road
Toronto, Ontario
PENTHOUSE. CORNER SUITE. NEWLY RENOVATED. ONLY APPROX $550/SQ FT. YES IT REALLY IS THAT GOOD! Someone is going to get an exceptional deal. This bright, freshly renovated 2-bedroom, 2-bath penthouse (originally a 3-bedroom - easy to convert back) sits in the best spot in the building with sweeping lake and downtown views and almost no neighbours. Enjoy a stylish, move-in-ready space with rare privacy, incredible natural light, and unbeatable value. The building offers everything: full gym, two pools, party room, great security - plus one owned parking space and a second rented space for a low monthly cost (nearly impossible to find here) A penthouse at this price won't last. ...new kitchen, 7 foot island, new floors, new washrooms, newly painted, lots of pot lights, smooth ceilings, built in closets. The maintenance fee includes everything ...even TV and internet. (id:60365)
3404 Monica Drive
Mississauga, Ontario
Welcome to this beautifully maintained three bedroom, two bathroom detached bungalow backsplit in the heart of Malton. With approximately 1100 sqft of living space, this home combines comfort, style, and convenience. The second floor has been recently renovated with new flooring, light fixtures, and newly renovated bathroom. The main floor boasts a sun filled combined living and dining room, perfect for family gatherings and entertaining, along with a separate breakfast area ideal for everyday dining. Featuring an open and inviting foyer with double mirrored closets and the kitchen features a sliding door that separates the foyer. A finished basement with a legal City approved crawl space provides additional versatility and storage. The separate entrance offers excellent potential for extended family living or rental income. Freshly painted. Step outside to a spacious backyard with a tool shed, offering plenty of room for outdoor activities, gardening and extra storage. Ideally located just minutes from Toronto Pearson International Airport and close to schools, parks, shopping, and major highways, this home is a rare opportunity to own a spacious, move-in-ready property in a highly sought after community. (id:60365)
1406 - 370 Martha Street
Burlington, Ontario
Experience modern lakeside living in this stunning 1-bedroom condo at Nautique, Burlington. Enjoy breathtaking, unobstructed views of Lake Ontario from your thoughtfully designed suite, featuring sleek laminate flooring and a contemporary kitchen with stainless steel appliances. This luxury building offers exceptional amenities, including an outdoor pool, party hall, yoga studio, fully equipped gym, 24-hour concierge, and dedicated BBQ areas perfect for entertaining. Located steps from the waterfront, parks, trails, dining, and transit. Perfect for first-time buyers, investors, or anyone seeking upscale urban living with resort-style convenience. Move-in ready-your lakeside home awaits! (id:60365)
Bsmt - 282 Beta Street
Toronto, Ontario
Beautiful, Recently Renovated Executive Apartment In Alderwood. Modern Kitchen with Newer Countertops And Sink. Newer Bathroom With Heated Floor. Lower Level 2 Bedroom With Separate Entrance. Large Above Ground Windows. Easy Access To The 427 And Qew Or Gardiner, Farmboy. Appliances Included. Convenient To Highways, Ttc, Go Train, Parks, Trails, Schools & Community Centers. *All Utilities Included. *Parking Included *Larger Modern Lg Washer/Dryer On Site. (id:60365)
Lower 2 - 60 Lightwood Drive
Toronto, Ontario
Beautifully Renovated Lower-Level Unit with Gas Stove! Located in a peaceful, family-friendly neighbourhood, this bright lower-level unit features an open-concept kitchen equipped with brand-new stainless steel appliances. Enjoy an upgraded 3-piece bathroom, shared laundry, and one included parking spot. Heat, Hydro and Internet are included. Conveniently close to Humber College, TTC, Albion Pool & Health Club, major highways (401/407/427), Pearson Airport, Woodbine Mall, and schools. (id:60365)

