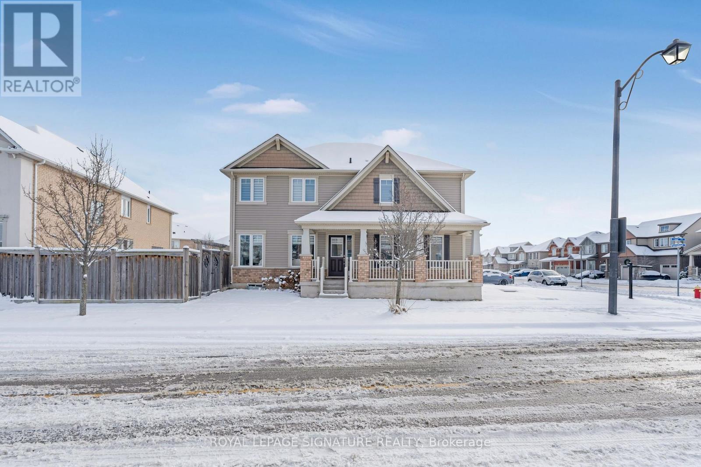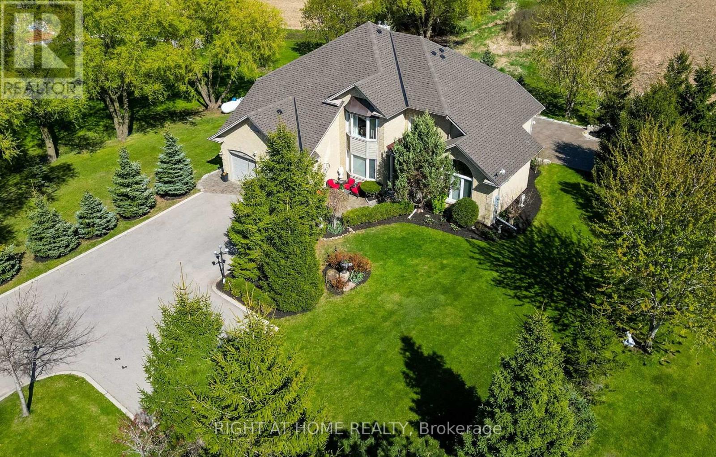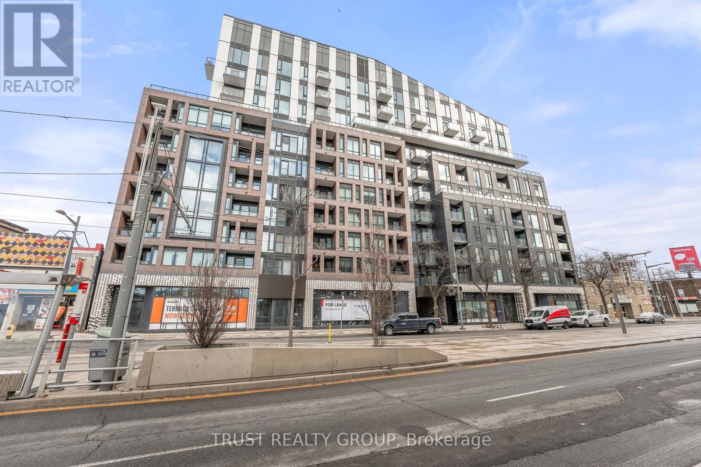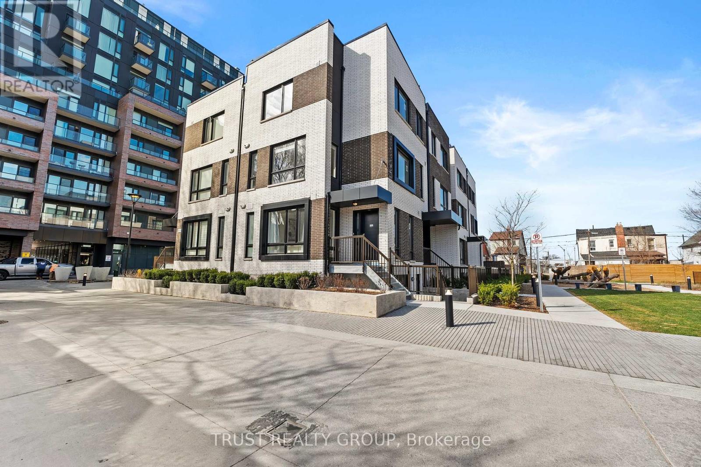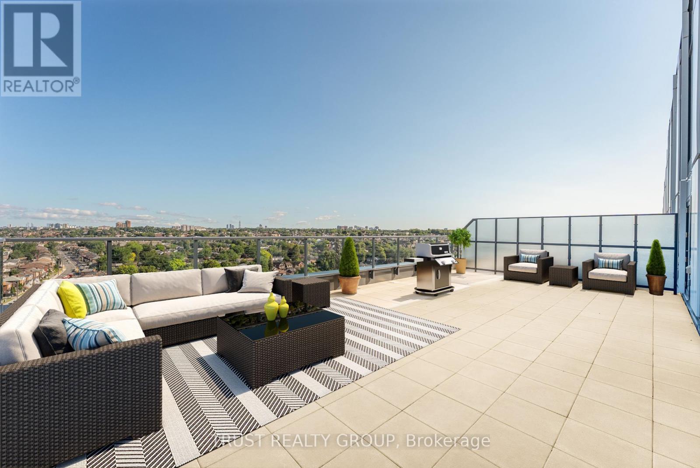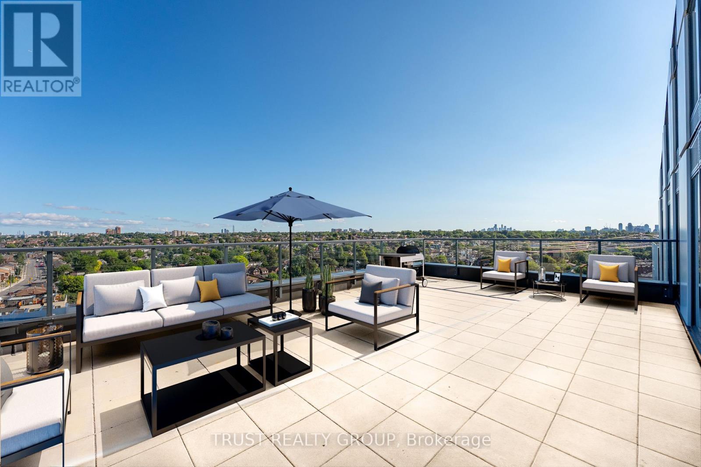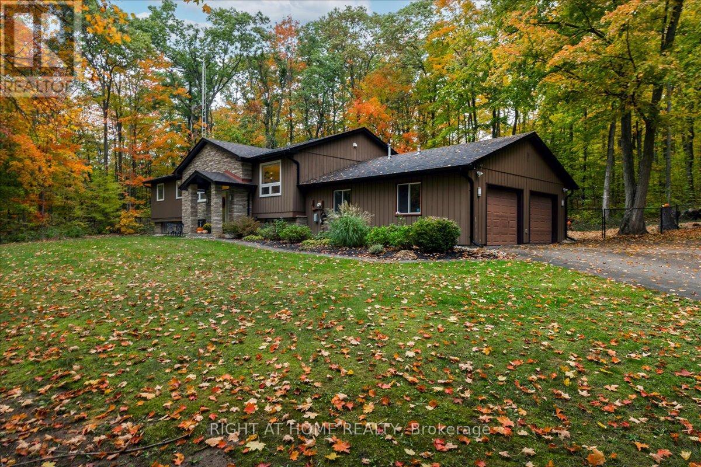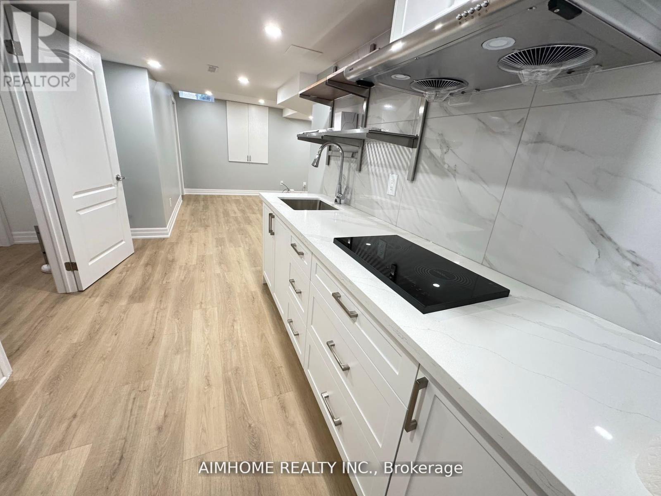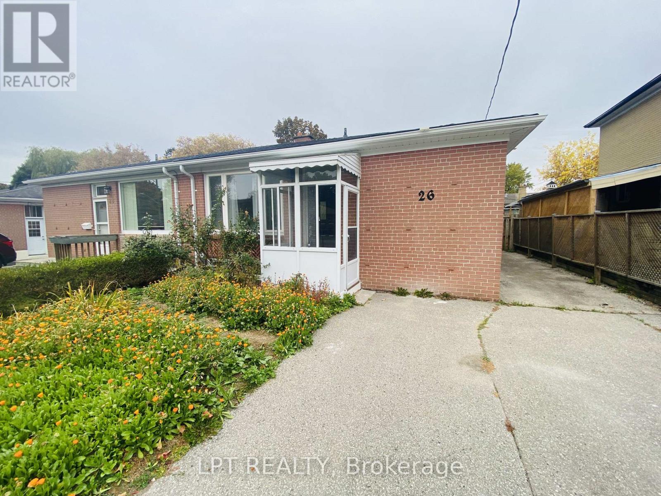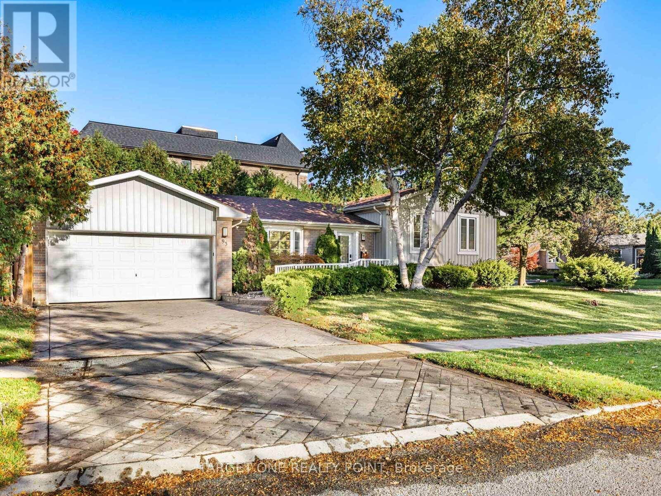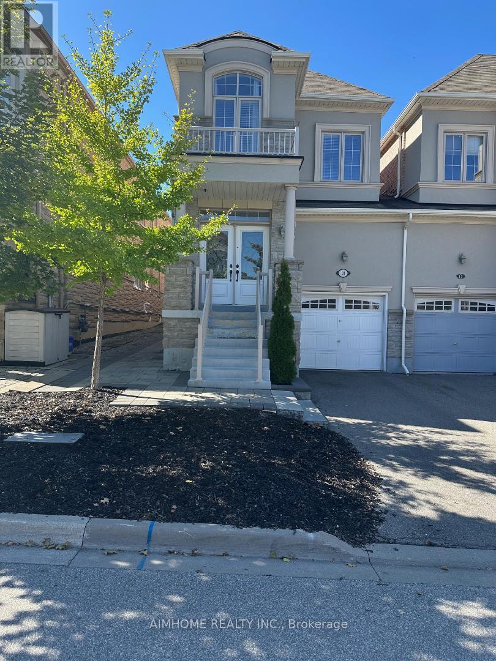897 Farmstead Drive
Milton, Ontario
PREMIUM WILLMOTT CORNER LOT - MOVE-IN READY FAMILY HOME! Discover this stunning 4 Bedroom, 3 Washroom detached home on an oversized corner lot in Milton's prestigious Willmott neighbourhood. HARDWOOD FLOORS throughout - NO CARPET anywhere . Open kitchen features S/S Appliances , massive pantry & seamless dining flow. Fresh paint, brand new window coverings & upgraded Light fixtures. Elegant all wood staircase showcases quality craftsmanship. LIFESTYLE ADVANTAGES: Quiet oversized fenced yard with partial stonework perfect for entertaining . Premium parking : 2 car garage PLUS 2 car driveway. Garage entrance provides year around convenience. Huge unfinished basement offers endless customization potential. UNBEATABLE LOCATION: Steps to Willmott Central Park with trails & playground. Minutes to Milton Hospital, sports centre & GO Transit,Top-rated schools nearby. Perfect blend of comfort, convenience & quality in Milton's most sought -after area! (id:60365)
13250 Tenth Side Road
Halton Hills, Ontario
Exceptionally Valued Home with a Picture-Perfect Show-Stopping Curb Appeal => Stunningly Upgraded and in Mint Move-in Condition => Home Sits on a Private .41 Acre Lot offering a Perfect Blend of Space & Seclusion => Family Size Kitchen with Granite Counters, Stainless Steel Appliances & Tumbled Marble Backsplash => Walkout from Breakfast Area to an Oversized Deck with a Hot Tub (in an "As is" Condition) => Formal Dining with Cathedral Ceiling => Hardwood Floors, Upgraded Baseboards & Crown Moulding => Interior & Exterior Pot Lights => Main Floor Office with French Doors => Professionally Fully Finished Basement with a Rec Room, Custom Built Wet Bar/Kit, 5th bedroom & 3 Piece Bathroom Perfect as an IN - LAW SUITE or for a growing Family => A Serene Private Backyard featuring an Oversized Deck that Flows into an Elegant Interlock Seating Area, Complete with an Inviting Firepit and a Tranquil Pond => Extended Double Driveway with Ample Space for Ten Cars - Designed for Multi-Vehicle Family & Guest Parking => Perfectly situated Just Minutes Away from the Premium Outlet Mall Offering Convenient Access to a Wide Array of Retail Shops => A Home With Exceptional Value Showcasing True pride of Ownership ! ! ! (id:60365)
911 - 1808 St. Clair Avenue W
Toronto, Ontario
Welcome to Toronto's hottest up and coming West End neighbourhood! This two-bed, two-bath condo has never been lived in and offers a perfect blend of contemporary comfort & urban charm, within a stunning building boasting beautiful amenities. Step inside this thoughtfully designed unit & be greeted by an inviting atmosphere illuminated by natural light pouring in through large windows, highlighting the modern finishes and design elements throughout. The open-concept living area provides a seamless flow between the living room, dining space, and kitchen, perfect for relaxing evenings. Beyond the confines of your condo, the building boasts an array of amenities designed to elevate your lifestyle. Stay active and energized in the state-of-the-art fitness center, bike repair garage, pet spa, or entertain guests in the stylishly appointed party room. Experience the epitome of luxury in a neighbourhood developing right before your eyes. Congratulations on getting in early & welcome to Toronto's hottest young neighbourhood! Building features a Pet Wash station as well as an Urban Room to use your creativity for crafts or space to repair bikes. (id:60365)
Th16 - 10 Ed Clark Gardens
Toronto, Ontario
Welcome to Toronto's hottest up & coming West End neighbourhood! This never lived in three bedroom, two bathroom unit is nestled in a stunning development boasting contemporary architecture and sophisticated design. The building boasts an array of amenities designed to elevate your lifestyle. Stay active in the state-of-the-art fitness center, use the bike repair garage, pet spa, or entertain guests in the stylishly appointed party room. Experience the epitome of urban luxury living in this exquisite townhouse in a neighbourhood developing right before your eyes. Congratulations on getting in early and welcome to Toronto's hottest upcoming neighbourhood. Building features a Pet Wash station as well as an UrbanRoom to use your creativity for crafts or space to repair your bike. (id:60365)
1104 - 1808 St. Clair Avenue W
Toronto, Ontario
Welcome to Toronto's hottest up & coming West End neighbourhood! Nestled in a stunning building boasting contemporary architecture and sophisticated design, this never lived in two-bedroom plus den, two-bathroom condo with massive private patio offers a luxurious retreat amidst the bustling city scape. Greeted by an open-concept layout that seamlessly blends modern living with elegant finishes. The living area is bathed in natural light streaming through floor-to-ceiling windows, creating a bright and inviting ambiance. The building boasts an array of amenities designed to elevate your lifestyle. Stay active in the state-of-the-art fitness center, utilize the bike repair garage, pet spa, or entertain guests in the stylishly appointed party room. Experience the epitome of urban luxury living in this exquisite condo in a neighbourhood developing right before your eyes. Congratulations on getting in early and welcome to Toronto's hottest young neighbourhood (id:60365)
1102 - 1808 St. Clair Avenue W
Toronto, Ontario
Welcome to Toronto's hottest up & coming West End neighbourhood! Nestled in a stunning building boasting contemporary architecture and sophisticated design, this never lived in two-bedroom, two-bathroom condo with massive private patio, this unit offers a luxurious retreat amidst the bustling cityscape. Greeted by an open-concept layout that seamlessly blends modern living with elegant finishes. The expansive living area is bathed in natural light streaming through floor-to-ceiling windows, creating a bright and inviting ambiance. The building boasts an array of amenities designed to elevate your lifestyle. Stay active and energized in the state-of-the-art fitness center, bike repair garage, pet spa, or entertain guests in the stylishly appointed party room. Experience the epitome of urban luxury living in this exquisite condo in a neighbourhood developing right before you eyes. Congratulations on getting in early and welcome to Toronto's hottest young neighbourhood. One underground parking spot. Building features a Pet Wash station as well as an Urban Room to use your creativity for crafts or space to repair bikes. Water, Electric & Gas hook-up on terrace! All window coverings and drapery tracks, fridge, stove, built-in dishwasher, washer, dryer (id:60365)
44 Head Street
Oakville, Ontario
Welcome to 44 Head St - an exceptional home in the heart of Oakville- steps from Kerr Village & downtown. Enjoy walkable access to local shops, dining & the lakefront-the perfect blend of convenience & tranquility. Offering almost 2200 sq ft plus fully finished basement ( 1015 sq ft), this remarkable residence offers timeless charm & modern functionality. Set behind pretty gardens, the Dark Slate wood siding & crisp white trim frame an inviting front porch-perfect for morning coffee or evening wine. Inside, 9' ceilings, hardwood floors, crown molding & high baseboards create a refined, elevated feel. The entertainers kitchen showcases granite countertops, a large island, professional-grade appliances & generous storage, seamlessly flowing into the bright, open-concept living & dining areas. A cozy gas fireplace with custom millwork adds warmth, while French doors lead to the beautifully landscaped rear garden-perfect for relaxing or hosting outdoors. A versatile room on the main floor can serve as your personal office or den; it could also be transformed into a separate dining room if desired. Upstairs are 3 spacious bedrooms, each with ensuites with heated floors & walk-in closets . The lower level (9 ceilings) includes a spacious family room plus 4th bedroom, 3pc bath & large laundry room. Storage is no issue in this home with the many custom built-in closets & cabinets. A detached garage with EV charger features a rare basement for even more storage! Plus there is parking for 6 cars on the extra long driveway. A fully fenced private rear yard, & unbeatable walkability to parks, shops, cafés & the waterfront make this turnkey property a rare offering. Meticulously maintained by the current owners, recent updates include powder room renovation (2024), driveway resurfaced (2024), exterior newly stained (2024) & insulation upgraded to R60 (2025). Ideal for empty nesters, downsizers & families. Don't miss this opportunity to experience Oakville's historic charm (id:60365)
11 Woodland Crescent
Oro-Medonte, Ontario
Welcome to this exceptional, one-of-a-kind home in the highly sought-after community of Simcoe Estates. Situated on a private, mature lot spanning over two acres, this residence offers the perfect blend of luxury and tranquility. Step inside to a naturally bright, open-conceptliving space. Gleaming hardwood floors, recessed pot lights, and a stunning glass railing onthe oak staircase create a sophisticated, modern atmosphere. It boasts custom storage units, a beautiful waterfall-edge quartz counter and backsplash, and a cozy gas fireplace that seamlessly connects to the living room. From the living area, walk out to a magnificent three-tiered deck, ideal for enjoying the surrounding natural beauty. After a long day, retreat to the spa-like primary bathroom, complete with heated floors, a large soaker tub, and are freshing rain shower. (id:60365)
Bsmt-1 - 130 Hollybush Drive
Vaughan, Ontario
Gorgeous Bachelor Basement Apartment With Sep Side Entrance To Basement In Maple. Open Concept Kitchen, And Living Room Area, Ensuite Bathroom And Own Laundry All-In-One. A Great Location In Vaughan. Easy Access To Hwy 400, Transit, Wonderland, Supermarket, Restaurants, Retail And More! One Driveway Parking Spot Included. No Pets. Photos Were Taken When Unit Vacant for Reference. (id:60365)
Main - 26 Davis Drive
Aurora, Ontario
Welcome to this beautifully renovated 3-bedroom main floor located in a quiet, family-friendly neighborhood of Aurora. This bright and spacious home features a modern kitchen with a brand-new dishwasher, a comfortable living area filled with natural light, and a newly installed private laundry. Enjoy access to a beautiful garden and backyard with convenient storage sheds. Parking available on the driveway. Close to schools, parks, shopping, and public transit-an ideal place to call home. (id:60365)
93 Mayvern Crescent
Richmond Hill, Ontario
Spacious And Warm 2+1 Bedrooms Family Home In Coveted North Richvale! Beautifully maintained 3-level side split featuring large, bright rooms and numerous updates throughout. Brand new roof, new doors and windows including front and back doors, freshly painted interior, flat smooth ceilings, and new pot lights. The primary bedroom and upstairs bathroom are fully renovated with modern finishes. Enjoy the unbelievable private yard with professional landscaping, perfect for entertaining or relaxing outdoors. The amazing lower-level family room/bedroom offers a cozy gas fireplace and wet bar. Prime location close to top-rated schools, GO Train, bus service, Longos Plaza, community centre, and all essential amenities. A rare opportunity to own a move-in ready home in one of Richmond Hill's most desirable neighborhoods! (id:60365)
18 Bristlewood Crescent
Vaughan, Ontario
Luxurious Executive Masterpiece W/4Bdrm & 4Baths, A Proffes Finished Bsmnt, Stunning Gourmet Kit W/Quartz Counters Tops, Stone Glass B/S,Centre Island,Brkfst Bar,Pot Doors,B/I Ss Appliances, Upgrd Faucets,Undermount Sink,& Pantry,Luxurious Hrdwd Flr Thru-Out,Smooth Ceiling,9Ft Ceiling On Main &2nd Flr, Custom Built Cabinet In Dining,Upgrd Mbr Ensuite,Dble Sinks,Frameless Shower Door,Closet Organizer,Prof Painted,No Details Spared!Stunning Decor!Spotless Home! garage enterance door. Area Features: Schools: Walking distance to top schools like St. Elizabeth Catholic High School, Thornhill Secondary, and Brock Public School. Community Centers:, Jafri Community Centre, and Thornhill Community Centre. Parks & Recreation: Nearby Concord Park, Earl Bales Park, and The Promenade Green Park for outdoor activities . Located in a family-friendly neighborhood with excellent schools, parks, and amenities, this is the perfect home for families or professionals. only garage is linked. Furnitures are negotiable. ** This is a linked property.** (id:60365)

