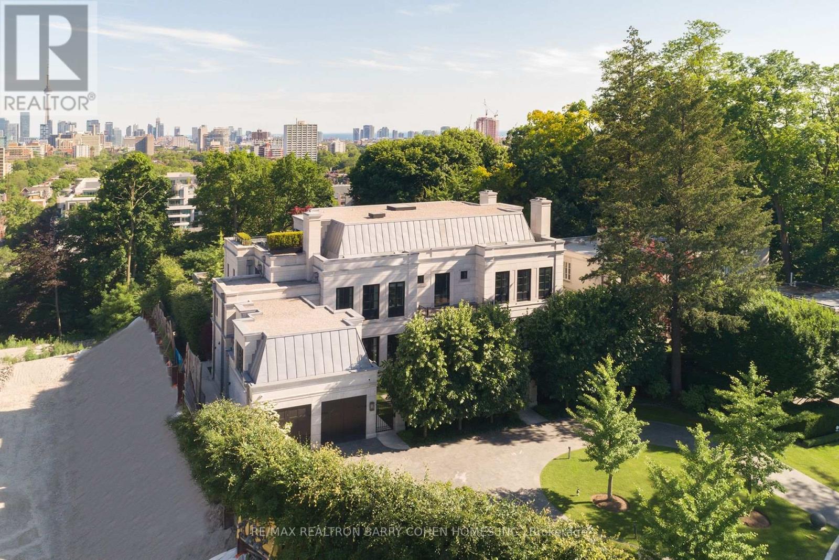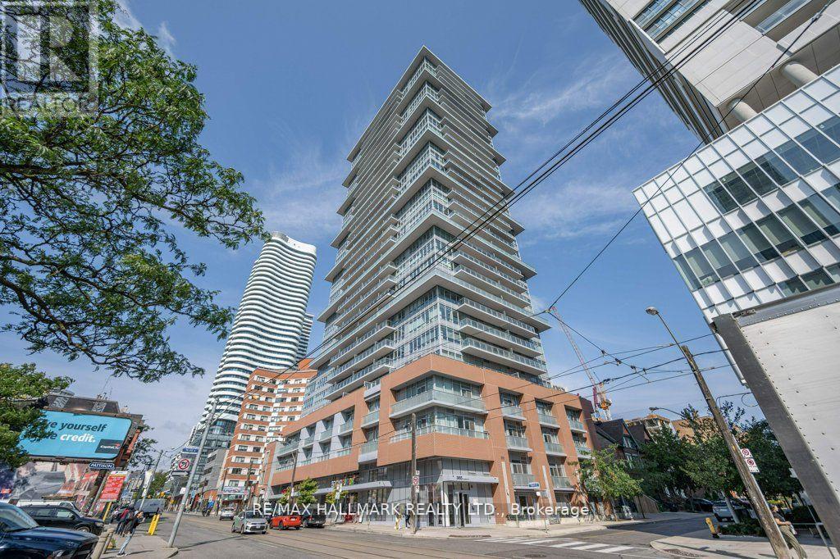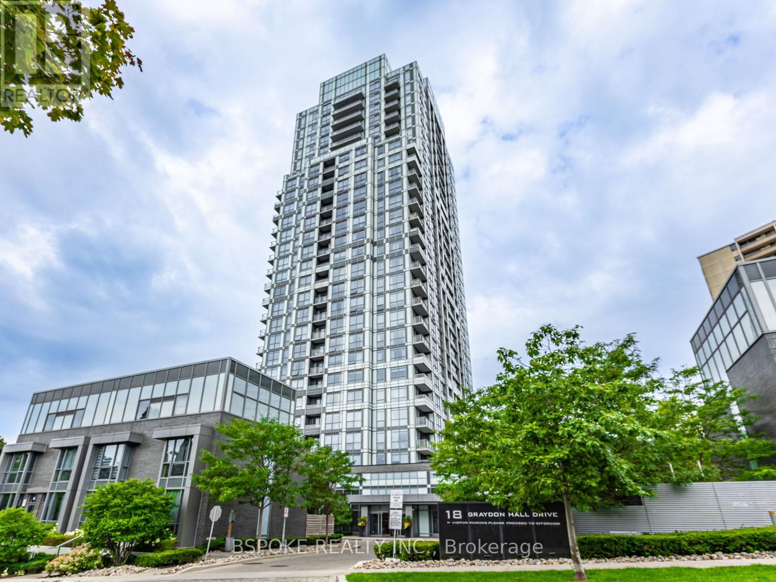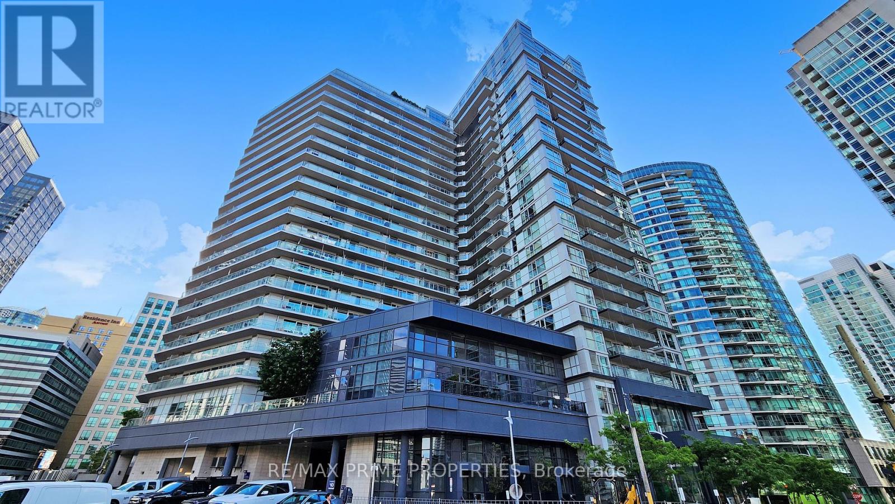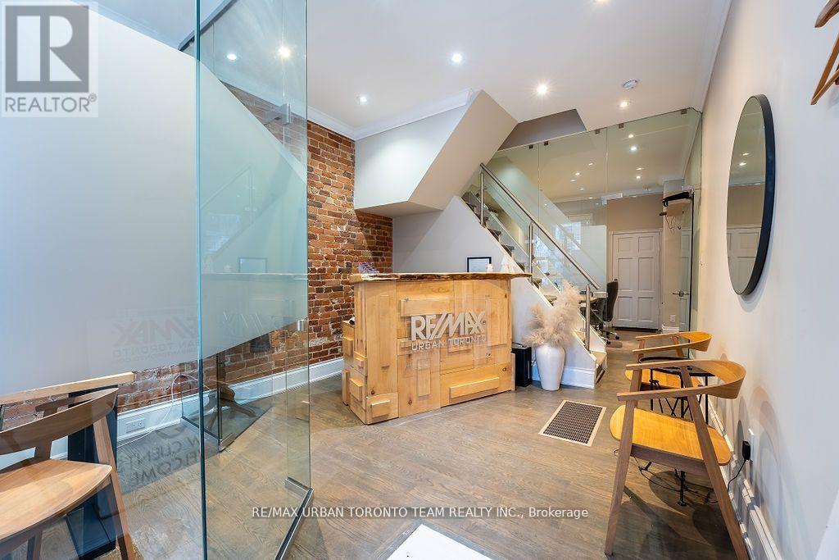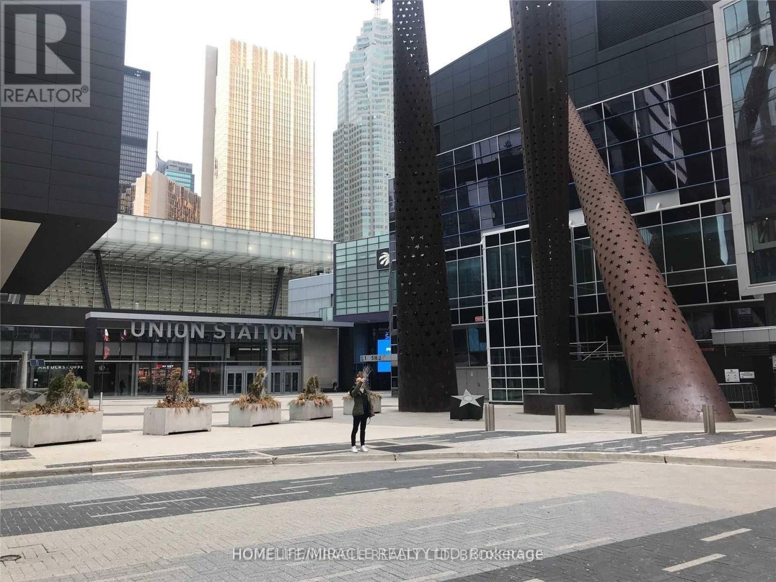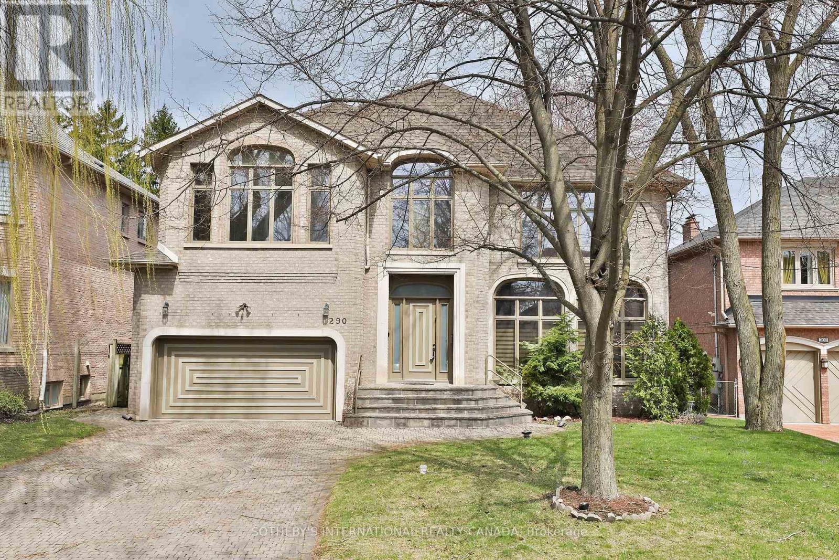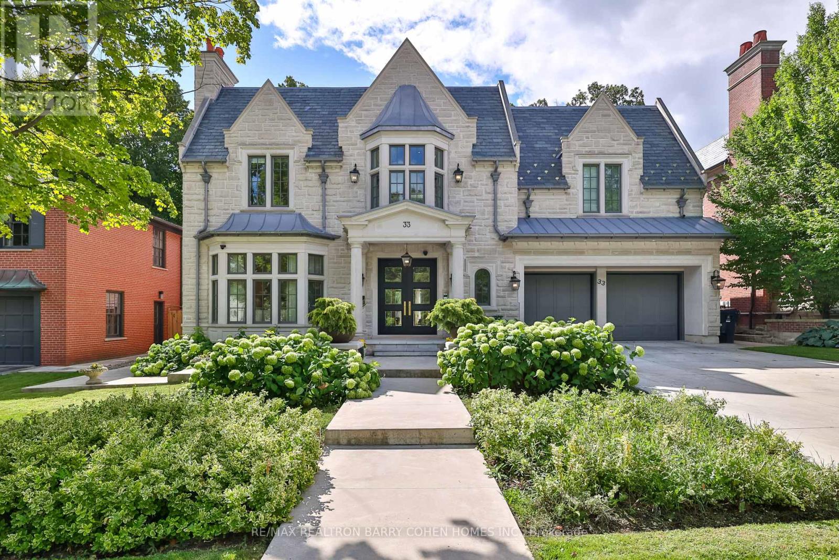801 - 99 John Street
Toronto, Ontario
PJ Condo Located In The Heart Of Entertainment District. 9 Feet High, Perfect Street View. Close To Financial District. Steps To Cn Tower, Rogers Centre, Toronto's Best Restaurants & Shops. Luxurious Outdoor Swimming Pool, Hot Tub & Sun Decks, Outdoor Terrace With Bbq Area, Multi-Purpose/ Party Room With Kitchenette & Bar, Private Dining Room, Business Centre, Fully Equipped Fitness Centre, Serene Yoga Room & 24Hr Concierge. ***The original floor plan is a 1+1 den. The owner has renovated the living room to function as a second bedroom. It can easily be reconverted into a living room based on the tenant's needs; the owner will accommodate accordingly*** (id:60365)
17 Ardwold Gate
Toronto, Ontario
Discover One Of The Most Architecturally Significant And Breathtaking Estates In Toronto, Discretely Nestled At The End Of A Cul-De-Sac And Perched Above The City Skyline. This Luxurious Residence Offers Stunning Views At Every Turn And Is Just A Short Walk To The Historical Casa Loma Landmark, Sir Winston Churchill Park, And All Other Amenities. This Estate Boasts Over 15,200 Square Feet Of Meticulously Designed Living Space, Crafted By Its Owner With The Finest Materials And State-Of-The-Art Innovation And Technology. Accommodate Eleven Cars With An Interior Parking Space Complete With Its Very Own Turntable And Car Wash. The Grand Main Level Features Soaring 12-Foot Ceilings, A Private Elevator, And A Chef-Inspired Kitchen With A Walk-In Fridge And Spacious Butlers Pantry. The Sprawling Primary Suite Includes An Impressive Sitting Area And An Opulent 8-Piece Marble Bath Fit For Royalty, While All Family Bedrooms Feature Ensuites. The Third Floor Offers State-Of-The-Art Gym/Spa Amenities With Dry And Wet Saunas, A Terrace, And A Hot Tub. The Lower Level Boasts A Cinematic Home Theatre, Kidzone Playroom, Catering Kitchen, Staff Quarters, And Fully Automated Dual Wine Cellars. The Gated Residence Features An Indiana Limestone Faade, Heated Driveway, Walkways, And Rear Stone Terrace. Meticulously Landscaped Gardens Include Multiple Water Features, An Outdoor Kitchen, Lounging Areas, A Breathtaking Concrete Pool With An Automated Cover, An Outdoor Fire Pit, And A Separate Cabana With A Change Room And 3-Piece Washroom. This Contemporary Opulence Sets A New Standard Of Luxury Living, Offering An Unparalleled Lifestyle For The Discerning Buyer. (id:60365)
1807 - 161 Roehampton Avenue
Toronto, Ontario
Luxury 2 Bedroom 2 Bathroom Suite At 150 Redpath! Floor To Ceiling Windows W/Breathtaking View, Large Open Balcony, Modern Open Concept Kitchen, Upgraded Appliances, Parking And Locker. Amazing Facilities: 24-Hr Concierge, Outdoor Infinity Pool, Hot Tub, Sauna, Yoga, Gym, Party Rm Etc...Mins To Subway, Restaurants Etc (id:60365)
1201 - 365 Church Street
Toronto, Ontario
Beautiful 365 Condo Built By Menkes! Spacious & Bright 1 Bedroom Plus Den Located In The Heart Of Downtown Toronto! Has A Fabulous West, West-South & West-North Facing Views From Balcony! Den Can Be Used As Office, Extra Storage Space, Nursery, Guest Space & More! Steps To Ryerson University, Eaton Centre, Dundas Square, Restaurants, Shops & The Subway. Building Amenities: Dog Wash Room, Rooftop Terrace W/ Toronto Skyline View & Cn Tower, Pool & More! *Extras* Built-In Appliances: Paneled Door Refrigerator, Smooth Cook Top W/Oven, Rangehood & Dishwasher. 1 Microwave, Stacked Clothes Washer & Dryer Machines, All Existing Elf & Window Coverings. (id:60365)
1701 - 18 Graydon Hall Drive
Toronto, Ontario
This spacious 692 sq ft 1-bedroom plus den condo offers a functional layout designed for modern living. Soaring 9-foot ceilings and an open-concept kitchen, living, and dining area create a bright, airy space that extends to a southwest-facing balcony with treetop and city views. The den adds versatility ideal for a home office, reading nook, or extra storage. A parking spot and locker provide everyday convenience. Residents of the Argento, a Tridel-built community, enjoy an impressive roster of amenities, including a fully equipped fitness centre, theatre room, party space, sauna, outdoor BBQ terrace, guest suites, and 24-hour concierge. The location combines green space and accessibility, with nearby parks, quick access to Shops at Don Mills and Fairview Mall, and easy connections to TTC, Sheppard subway, and major highways 401 and 404. A rare opportunity to own a well-sized, well-appointed condo in a reputable building, offering both comfort and long-term value. (id:60365)
1116 - 352 Front Street W
Toronto, Ontario
Luxury High-Rise Condo In The Heart Of Downtown. Stunning Open Concept With Floor To Ceiling Views. Enjoy Amazing Scenic SW Views From The 250Sq Ft Wrap Around Balcony. Well Designed Open Concept Floor Plan Makes Great Use Of Space. S/S Fridge, Stove, Microwave, B/I Dishwasher And Washer & Dryer. All Electric Light Fixtures. Locker Included. Amenities: Rooftop Terrace & Party Room, Gym W/Sauna, Media Room And Guest Suites. (id:60365)
428 - 280 Howland Avenue
Toronto, Ontario
Welcome to the Luxurious Bianca Building by Tridel. This is a stunning nine-story boutique condominium right in the heart of Toronto's well sought after Annex neighbourhood. This 2 bedroom 2 bathroom suite offers open concept living at its finest. This unit is flooded with natural light, and has North East Views, 10-foot ceilings, custom window treatments and Floor to Ceiling window throughout. Both bedrooms are spacious and generously sized with large windows and built in closets. This suite comes fully equipped with Keyless entry, energy efficient 5 star modern kitchen with FULL sized appliances. Convenient Ensuite Laundry with full sized machines as well. The unit comes with an underground parking spot that is conveniently located on P1 right next to the elevator. Resort-like amenities include outdoor rooftop pool with private cabanas, BBQ area, outdoor fireplace, rooftop terrace and gardens with 360-degree panoramic views of the city and CN Tower. Further amenities include 24/7 concierge, security guards, gym, yoga studio, party room, meeting room, dog wash, guest suites, electronic parcel delivery system, and more. Located in one of the best neighbourhoods in the city. Steps from Dupont Subway station, Casa Loma and Yorkville. Shops, dining, universities, green spaces and trails all within steps away. Run don't walk, you definitely do not want to miss out on this amazing opportunity! (id:60365)
502 King Street E
Toronto, Ontario
Rarely Offered Commercial Office Space On King St. East Between Sumach And River. Prime Location With Lots Of Foot Traffic. Future Development Site. Many New Projects Being Built In This Redeveloping Area. The Office Is Fully Updated From Top To Bottom. Turn Key Office Or Great Investment Property. Very Bright With Great Layout And High Ceilings. Property Zoned Residential With Commercial Exception. See List Of Exceptions Attached. Small Back Porch Off Rear Of Office With Access From Right Away From Ashby Place. Close To Future Ontario South Relief Line Subway Stop, Within Walking Distance. Commercial On All 3 Floors, Can be Converted Back To Residential. (id:60365)
4901 - 65 Bremner Boulevard
Toronto, Ontario
Fully furnished south facing with lake view beautiful 2 BR plus Den condo at The Residences of Maple Leaf Square. Ready to move in very bright and spacious with high ceiling and large floor to ceiling windows. Direct access to Union, P.A.T.H, Scotia bank arena, groceries, restaurants and shops. King size master BR with W/I closet & 4Pc ensuite. Large second BR with large window overlooking the Lake. Separate big den with door and can be used as 3rd bedroom or office for your work from home. (id:60365)
1705 - 10 Bloorview Place
Toronto, Ontario
Luxury Building Aria Condos. Welcome To Resort Style Living. S-P-A-C-I-O-U-S One Bedroom Located In Exclusive Upper Tower. Enjoy Your Unobstructed City/Sunset Views. Soaring 9Ft High Ceiling. All Year Control Of Heat/Cool System. Steps To Subway/Go Station/Bus, Fairview Mall, North York Hospital, East Don Trails And Ravine. (id:60365)
290 Byng Avenue
Toronto, Ontario
Welcome to 290 Byng Avenue, a distinguished residence nestled in the heart of Toronto's sought-after Willowdale East neighborhood. Situated on an impressive 63.46 x 150-foot lot, this 5-bedroom, 6-bathroom home offers 7,800 square feet of total living space with 11' ceilings combining a rare blend of timeless elegance and functionality. Step into a grand foyer with spacious hallways and a gracious vestibule, setting the tone for the rest of this exceptional home. The main floor features a beautifully paneled office, a warm and inviting family room, and an expansive living room combined with a formal dining are a perfect for entertaining. The large eat-in kitchen is a chefs dream, with ample cabinetry and a walk-out to a private deck, ideal for summer gatherings. Upstairs, you'll find generously sized bedrooms, a second-floor laundry room, and two skylights that bathe the home in natural light. The principal bedroom boasts a 6 piece ensuite, walk-in closet, and a walk-out to a private terrace overlooking the serene backyard. The lower level is designed for relaxation and entertainment, featuring a recreation room with walk-out to the backyard, a games room, a bedroom with ensuite and additional storage space. A double driveway for 4 cars, a two car garage with entry to the house, professionally landscaped yard with irrigation system and thoughtful upgrades at every turn, this home combines comfort, convenience and classic charm. Don't miss your chance to own this stately property in one of Toronto's highly sought after neighborhoods known for its family friendly atmosphere and proximity to top rated schools, parks and transit options. (id:60365)
33 Stratheden Road
Toronto, Ontario
Unrivalled With The Exquisite Luxury Finishes. Breathtaking Limestone Facade, Slate Roof and Heated Driveway.Sits On A South-Facing Parcel With Almost 70 Ft Of Frontage, Showcasing Almost 6000Sqft Above Grade With The Best Of Finishes And Fixtures, Timeless Elegance In The Heart Of Highly Desirable Lawrence Park. Designed by Renowned Architect Richard Wengle. Chef-Inspired Dream Kitchen With Custom Built-ins and Top of the Line Appliances W/ Walkthru Pantry & Breakfast Area, Open To Large Entertainers Family Room W/ Addt'l Private Office W/Walkout to Private Backyard Terrace and Professionally Landscaped Yard with swimming pool, Mudroom with a Separate Side Entrance, Take Elevator To Second Floor Offering 5 Spacious Bedrooms, Primary Featuring Spectacular Primary Ensuite Complete With His/Her Walkin Closets, + Sumptuous Ensuites For All Bedrooms, + Sundrenched Work/Lounge Area! Lower Level Has Radiant Flooring Throughout W/ Rec Room, Kitchenette/Wet Car, Gym, Theatre, Wine Cellar, Plus Guest Suite (Nanny) And Walk Up To Patio & Lush Rear yard Oasis Featuring Swimming Pool and Waterfall.! Enjoy Heated Driveway And Front Steps and Crestron Home Automation. (id:60365)


