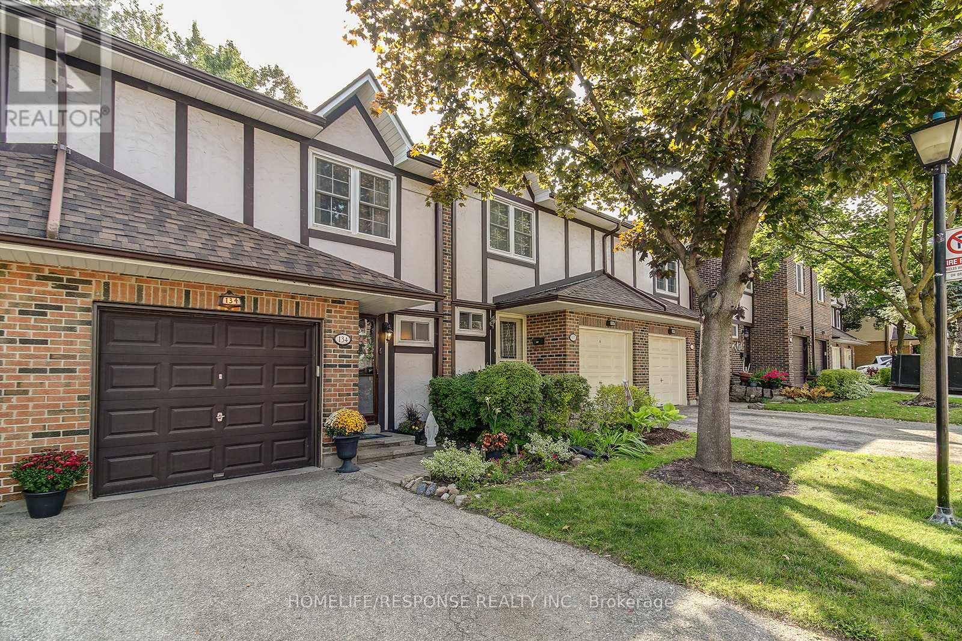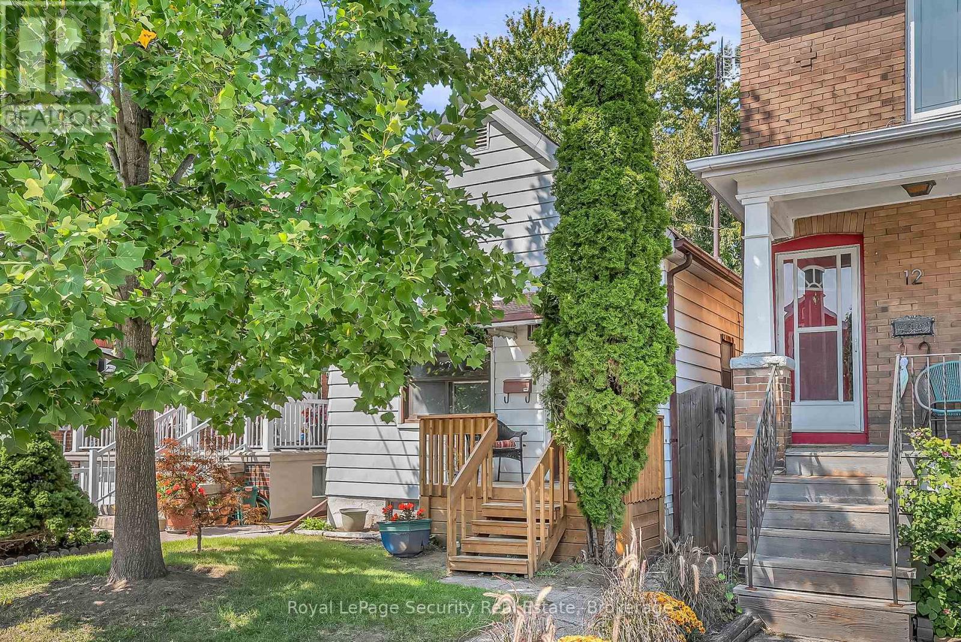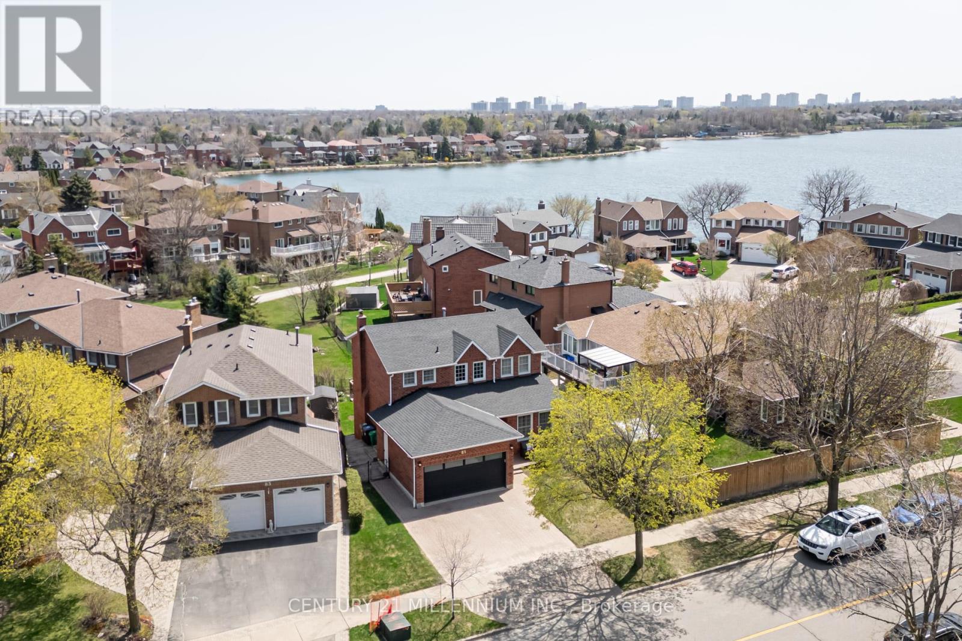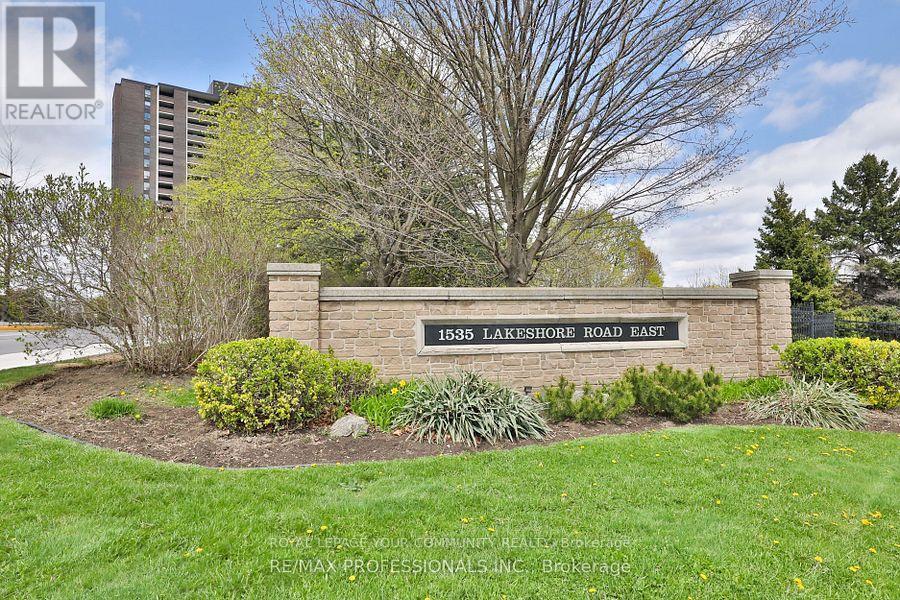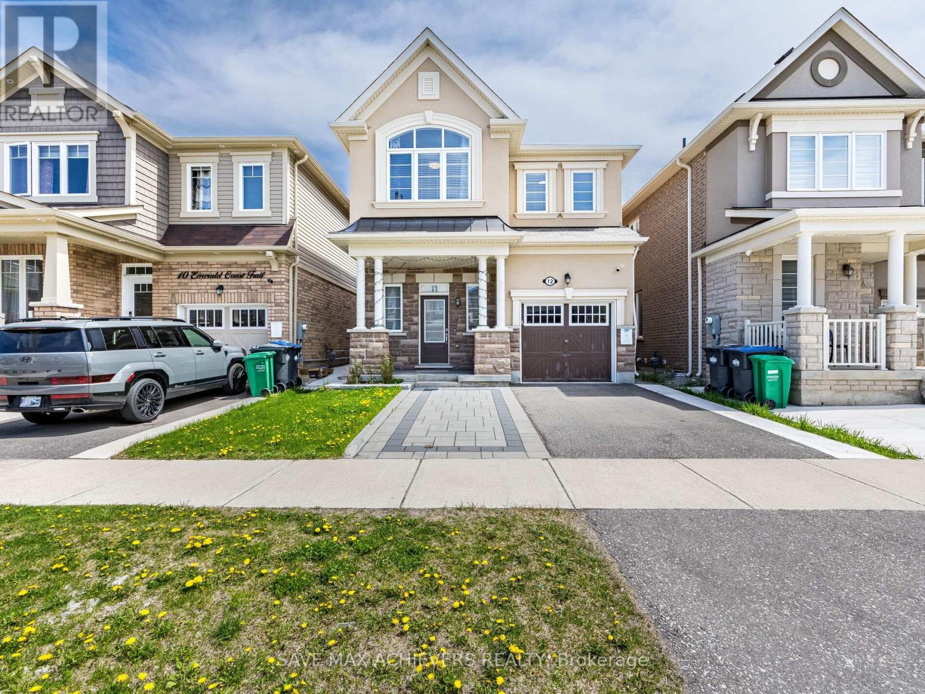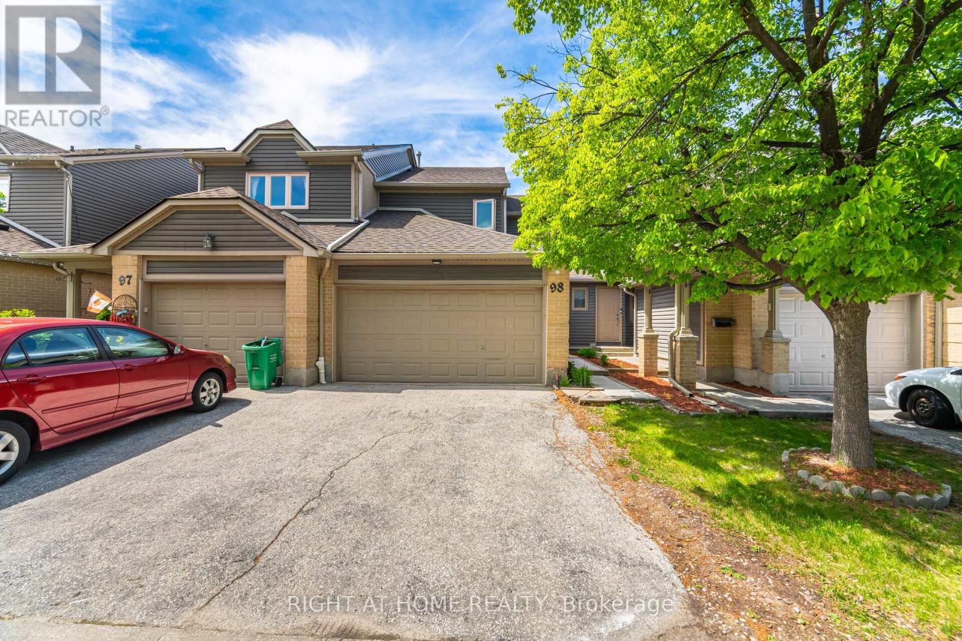134 - 2120 Rathburn Road E
Mississauga, Ontario
Don't miss this fantastic opportunity to own a beautifully maintained three-bedroom townhouse in highly sought-after Rockwood Village, right near the Etobicoke border. This charming home features a bright, functional layout with an open-concept living and dining area that walks out to a spacious private patio ideal for relaxing or entertaining. A custom built-in entertainment unit adds both style and additional storage. The updated kitchen is sure to impress, complete with stainless steel appliances, quartz countertops, ceramic flooring, and ample cabinet space. Pot lights throughout the main floor and wood floors throughout the house. Upstairs, the generously sized primary bedroom offers a wall-to-wall double closet and a private 2-piece ensuite. The second bedroom includes a walk-in closet, and all bedrooms are filled with natural light. The finished basement includes a renovated 3-piece bathroom, a cozy recreation room with an electric fireplace, and a full laundry room. Steps away from scenic Etobicoke Creek trails and Garnetwood Park, offering soccer and baseball fields, a splash pad, and an off-leash dog area perfect for outdoor lovers and families alike. Located in a family-friendly, well-managed complex with convenient access to public transit, Pearson Airport, a new community centre, top-rated schools, Rockwood Mall, and Longos Plaza. Just move in and enjoy! (id:60365)
14 Morland Road
Toronto, Ontario
Opportunity knocks in one of Toronto's most desirable west-end neighborhoods! This solid 2+1 bedroom bungalow offers endless potential for first time home buyers, downsizers, renovators or builders. Set on a quiet tree lined street just steps to the Junction shops, cafes, restaurants, schools, parks and transit this property is brimming with possibilities. Very functional layout with high ceilings. Bright principle rooms, eat-in kitchen with stainless steel appliances, walkout from primary bedroom to private treed backyard. An oasis for relaxing + entertainment + family life. **EXTRAS: fridge, stove, washer, dryer, dishwasher** (id:60365)
1 Hounslow Heath Road
Toronto, Ontario
Nestled in the heart of Carleton Village, this renovated 2-storey, wide semi-detached home is perfect for first-time buyers and young families. With three bedrooms, three bathrooms, and modern updates throughout, it offers both comfort and convenience in one of Toronto's most family-friendly neighbourhoods. The main floor features wide plank flooring, an open living and dining space, and a stylish kitchen with custom cabinetry, stainless-steel appliances, a six-burner gas stove, and a striking blue-green backsplash. A decorative exposed brick fireplace adds character, while a powder room and laundry provide everyday practicality. Upstairs, three bright bedrooms and a renovated 4-piece bath include an oversized primary retreat with large windows. Step outside to enjoy a private backyard with a deck, wildflower garden, and a gas BBQ hookup. The basement includes a 3-piece bath, a cold cellar, and plenty of potential to finish as extra living space. Location is everything, steps from excellent schools, Wadsworth Park, and minutes to Earlscourt Park. Transit is nearby, and you're close to the Junction's trendy shops, cafes, and restaurants. This home combines modern living with the unbeatable convenience of a thriving, family-oriented community. (id:60365)
520 Dougall Avenue E
Caledon, Ontario
Welcome to the Hottest Listing in Southfields Village, Caledon!This premium corner lot property offers an exceptional living experience with 4 spacious bedrooms upstairs and an additional 1 bedroom in the finished basement apartment, perfect for an in-law suite. The home office on the main floor could also potentially be used as a bedroom. The home features engineered hardwood flooring, fresh paint, and modern pot lights that create a bright and welcoming ambiance. The chef's kitchen is the heart of the home, featuring upgraded cabinetry, high-end Thermador appliances, and granite countertops with an open-concept design.Step outside to your private backyard oasis, featuring a covered deck, ambient lighting, and a tranquil pond with fish. With no neighbors at the back and backing directly onto a peaceful walking trail, privacy is guaranteed.The finished basement apartment is a true entertainment hub, complete with built-in surround sound speakers and a 72-inch Sharp Aquos big-screen TV, perfect for family movie nights.Conveniently located near schools, restaurants, grocery stores, minutes to highway 410 and other amenities, this home truly has it all.Dont miss out on this extraordinary property! (id:60365)
61 - 2315 Sheppard Avenue W
Toronto, Ontario
Welcome to this exceptional, open-concept, two-level townhome, offering over 1,000 square feet of sophisticated living space. Nestled within the highly coveted 'Brownstones at Westown enclave community, this home provides a serene retreat while remaining incredibly connected. Open Concept living and dining area + modern kitchen equipped with stainless steel appliances, pristine quartz countertops, a chic mosaic backsplash, and pantry. Elegant oak staircase with sleek iron pickets and railings. The large primary bedroom features a double-door closet with custom organizers to maximize storage. Enjoy your morning coffee or evening breeze from your private balcony, offering a tranquil view of the complex's quiet common area passageway. This home's location is unparalleled. Nature lovers will appreciate being just steps away from Joseph Bannon Park and having easy access to the nearby Humber River Trail System. Commuters will find this location ideal, with major bus routes and Highways 401 & 400 just moments away. Additional features include TWO convenient storage lockers and underground parking. Don't miss this opportunity to own a piece of this sought-after community! (id:60365)
3104 Autumn Hill Crescent
Burlington, Ontario
Welcome To 3104 Autumn Hill Crescent. This beautifully updated, turn-key, 3 Bedroom 3 Bathroom Semi-Detached home is in the heart of the highly sought after Headon Forest community. Boasting exceptional curb appeal with meticulous landscaping and aggregate concrete walkways, this home offers an attached single car garage and double wide driveway parking for up to three vehicles. Thoughtfully renovated over the past few years, this home is sure to impress. From the stylish open concept Living/Dining room with the warm and inviting woodburning fireplace, large windows bringing in ample natural light, to the chefs kitchen showcasing Quartz counters, custom cabinetry and high-end stainless-steel appliances, there are no shortage of details in this lovely home. Add in a splash of functionality with a side door accessed from the kitchen to the expansive side yard where you have sheds for storage, and fresh herb and vegetable gardens for your backyard homesteading. The dining area offers a large sliding walkout to a picturesque backyard with mature trees and gardens. A large deck with BBQ and natural gas hookup is perfect for entertaining, or dining with the family al fresco. Upstairs, 3 well appointed bedrooms are complemented by a newly renovated 3-piece bathroom featuring Rainforest Shower Spa. The Primary Bedroom features hardwood floors and an enormous walk-in closet. The finished basement features a spacious rec room, office nook, laundry room, plenty of storage, and newly added 3-piece bathroom. This home is perfectly positioned near top rated schools, shopping, restaurants, major highways, parks and trails, with easy access to the GO train, bus services, Downtown Burlington, and Joseph Brant Memorial Hospital. Don't miss your chance to own this stunning property in the most perfect of locations! (id:60365)
81 Philosopher's Trail
Brampton, Ontario
Welcome To Professors Lake Paradise! Nestled in this desirable area, this beautifully renovated 3-Large bedroom home presents a unique opportunity to embrace a "cottage in the city" lifestyle. With almost 1,900 square feet ofliving space equivalent to many four-bedroom homes nearby, you'll enjoy abundant room for living and entertaining. Imagine stepping out your door and having direct access to the recreational wonders of Professors Lake, where youcan fish, paddle boat, swim, or enjoy peaceful walks along the scenic pathways. The property itself boasts a spacious family room complete with a cozy wood-burning fireplace. A walk-out from the family room leads to an upper-level deck, offering a tranquil spot to enjoy your morning coffee while overlooking a private green space. Inside, the home features a master retreat with a walk-in closet and a newly renovated ensuite washroom. A spacious entrance with a beautiful oak staircase adds a touch of elegance. The walk-out finished basement, with its separate entrance, offers endless possibilities for customization, whether you envision a family entertainment area around the cozy Gas Fireplace or a potential in-law suite. While the laundry is currently in the basement, it can easily be relocated to the main floor mudroom for added convenience. This property isn't just a house; it's an invitation to enjoy a vibrant lakeside lifestyle with a beautifully updated home in a prime Brampton location. The Professors Lake area is known for its relaxed and tranquil environment. It offers a unique blend of suburban living with a strong connection tonature and recreational opportunities. The lake serves as a focal point, fostering a sense of community and providingresidents with a desirable lifestyle. During the summer you can walk 10 mins to the beach with a Waterslide and In flatable Water Park!!! Extras Upgrades: Roof-April 2023, Furnace-November 2022, A/C-September 2021, Deck -August 2021, Doors September 2020. (id:60365)
205 - 1535 Lakeshore Road E
Mississauga, Ontario
Welcome to this newly renovated, bright and beautifully designed 3 bedroom/2 bath condo located in the highly sought after Lakeview Community and adjacent to Lake Ontario! Freshly painted and featuring new wide-plank, sound-proofed laminate flooring, new trim and new electric light fixtures throughout, this inviting "like new" home also boasts a stylishly updated kitchen with new cabinetry, new stainless steel fridge, new stainless steel stove, pantry and new contemporary backsplash. Our primary bedroom features a private 4 Pc ensuite bath and double walk-in closet! Walk-out from a spacious, open-concept living and formal dining area to a huge (largest in the building) 28'+ balcony perfect for summer outdoor dining or enjoying your morning coffee. This beauty is ready to be enjoyed and called home. Surrounded by green space and golf courses, this inviting suite boasts meticulously kept condominium grounds with extensive gardens, BBQ areas and tennis courts! Simply walk across the street directly into the City of Toronto's stunning Marie Curtis Park which is directly connected to The Waterfront Trail and affords lake access. Enjoy the park's playground, wading pool, public swimming beach, a fenced off leash dog area and picnic spots virtually right outside your front door. Location PLUS! Steps to TTC and GO transit, easy highway access, a quick commute to downtown and just minutes to Pearson Airport! All-Inclusive living with maintenance fees that cover heat, hydro, water, central air, cable, internet, parking, common elements insurance and a variety of amazing amenities! Enjoy the very best of Mississauga Lakeside Living! (id:60365)
58 - 50 Strathaven Drive
Mississauga, Ontario
Welcome to amazing upgraded 3-bed, 3-bath Townhome updates includes kitchen (2024) with brand-new fridge (2025), rangehood (2023), dishwasher(2024),and walk-out to stone patio. Both bathrooms (2024) feature modern finishes, including a walk-in shower in the ensuite and a tub with sliding glass door in the second bath. Finished basement, new washer/dryer (2025), AC(2022) A water softener adds everyday comfort. Enjoy carpet-free living (except stairs),professionally customized closets in all bedrooms, and abundant natural light throughout. The finished lower level with walk-out to a private patio offers flexible space for a family room, office, or gym With direct garage access and facility of laundry room. Upstairs, the large primary suite features an ensuite and upgraded closets, with two additional bedrooms and an updated main bath. A family-friendly complex offering amenities including pool, playground, lawn care, and snow removal with sufficient visitors' parking. Condo Maint. Fee Covers Roofing, Window, Driveway, Deck, outside Stairs, Snow & Lawn Care. It's a prime location near top schools, Square One Mall, Heartland, 401/403/410 highways, public transit, and much more this home delivers desirable lifestyle and convenience in one exceptional package to all kind of home owners. (id:60365)
2615 Benedet Drive
Mississauga, Ontario
Welcome to this charming 2-storey detached home in the heart of Clarkson, offering the perfect blend of comfort, convenience, and lifestyle. This 3-bedroom residence sits on an impressive 50 x 150-foot lot, providing ample outdoor space to enjoy your own private retreat complete with gas connection for your barbeque, a sunny deck and relaxing hot tub. Inside, the home features natural, earthy tones throughout, creating a warm and sophisticated designer look. The recently renovated kitchen shines with sleek quartz countertops, ideal for both cooking and entertaining. The second bedroom is thoughtfully equipped with a stylish Murphy bed, maximizing versatility and space. A single garage adds everyday practicality, while the unbeatable location puts you just seconds from the Winston Churchill exit to the QEW, making commuting a breeze. You're also only a 6-minute drive to the Clarkson GO station and all the shops, cafes, and amenities of Clarkson Village. For leisure, enjoy walking distance access to Cineplex Cinemas and a variety of restaurants nearby. This home truly combines modern updates, smart design, and a prime location in one of Mississaugas most desirable communities. (id:60365)
12 Emerald Coast Trail
Brampton, Ontario
Public Open House is on Sat. & Sun. Sep. 13 & 14 from 2:00 to 4:00 p.m. Location! Location! Location! Welcome to 12 Emerald Coast Trail, a beautifully designed home situated in a quiet, family-oriented neighborhood in Northwest Brampton.Welcome to a Stunning & Gorgeous 4-bedroom home in Mount Pleasant, Brampton, Prime Location, Perfect for Toronto Downtown Commuters, just 10 minutes away from the GO Station, ensuring ultimate convenience & very close to Walmart superstore. Exceptionally interlocking work done on the front & back of the house. Very bright, Spacious & Welcoming 4 Bedrooms, No Carpet in the whole house, Oak stairs with upgraded metal pickets, Sun-filled Detached Home in Brampton's highly sought-after Mount Pleasant Community of NorthWest Brampton. Second Floor Laundry! Elegant hardwood flooring throughout and a stylish, modern kitchen featuring Granite countertops and premium stainless steel appliances, an over-the-range in built Microwave. A luxurious primary bedroom complete with a big-sized ensuite washroom & walk-in closet. An extended driveway allows parking for 2 cars plus an additional parking space in the garage. Nestled in the family-friendly neighbourhood, this home seamlessly blends style, comfort, and an unbeatable location. Do not miss this incredible opportunity to own a beautifully upgraded home in one of Brampton's most vibrant communities. Easy Access To Everywhere! (id:60365)
98 - 3600 Colonial Drive
Mississauga, Ontario
Beautiful Condo Townhouse @ Winston Churchill Townes with 3 Br + 3 washroom , 2 car garage, renovated & upgraded condo townhouse with modern kitchen, new quartz countertop, new full washrooms. Newly installed screen doors, and glass door going to backyard on main floor. Great location! Steps to Transit , near schools, Costco, Longo's Supermarket, Starbucks, Hwys (403-Qew) and many more...This exquisite property is nestled in Erin Mills offers perfect blend of modern luxury and practical convenience. Designed for comfort and lifestyle. Living/Dining room with hardwood floors. Laminate on 2nd level rooms and hallway on 2nd level is hardwood flooring. Complete with S/S Appliances (Fridge Stove, Dishwasher, Microwave); Washer/Dryer; Finished basement with open concept ; Just move in! (id:60365)

