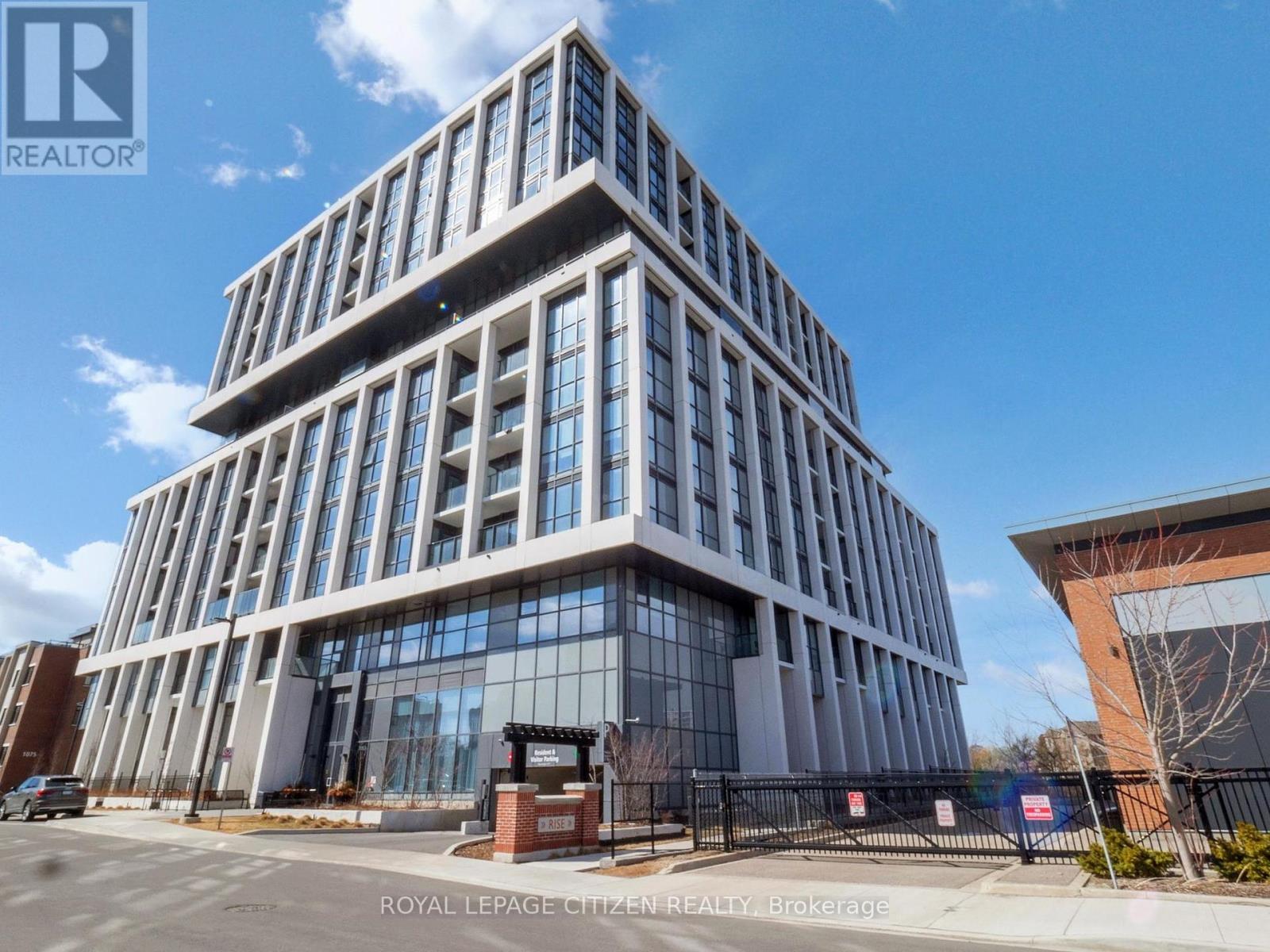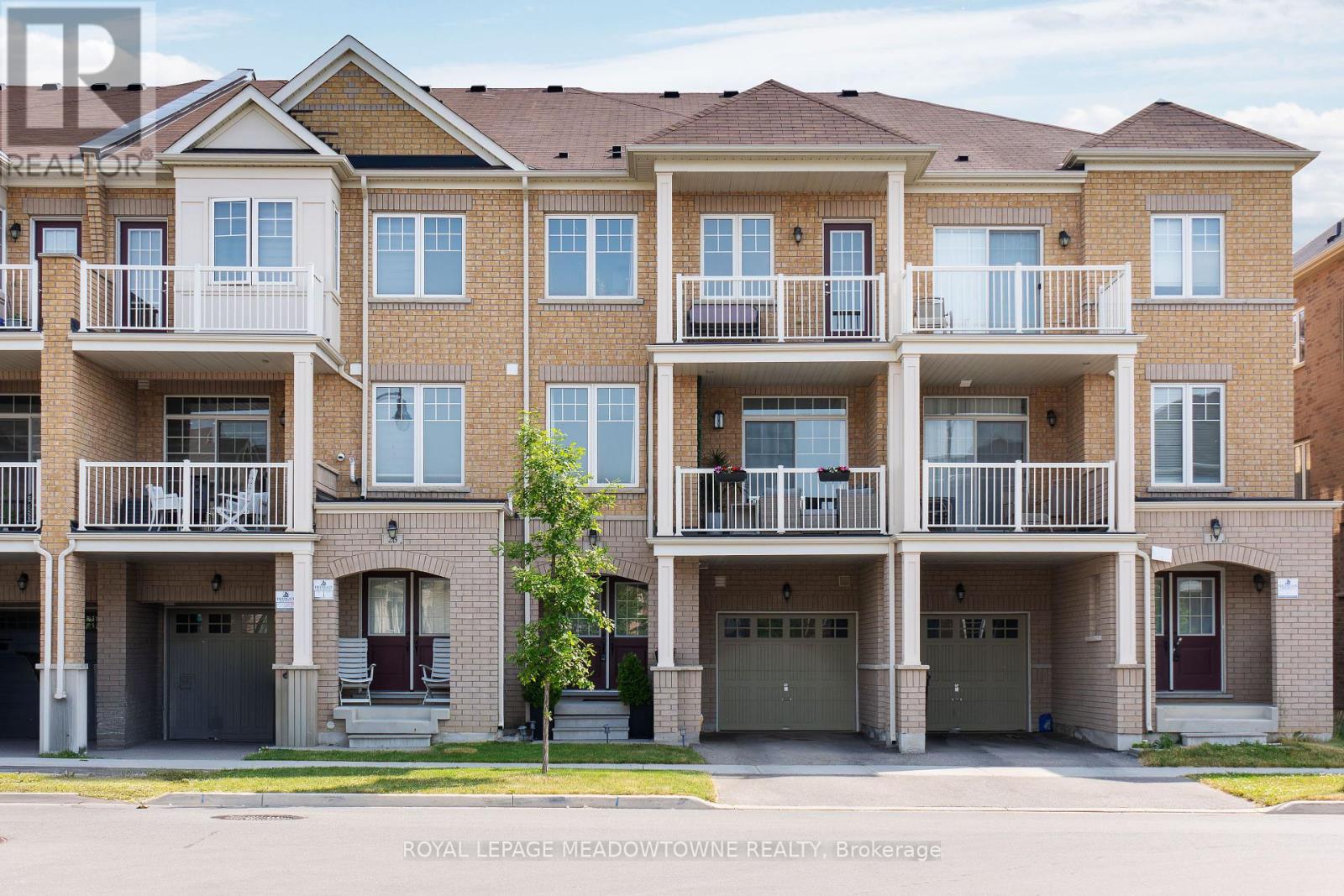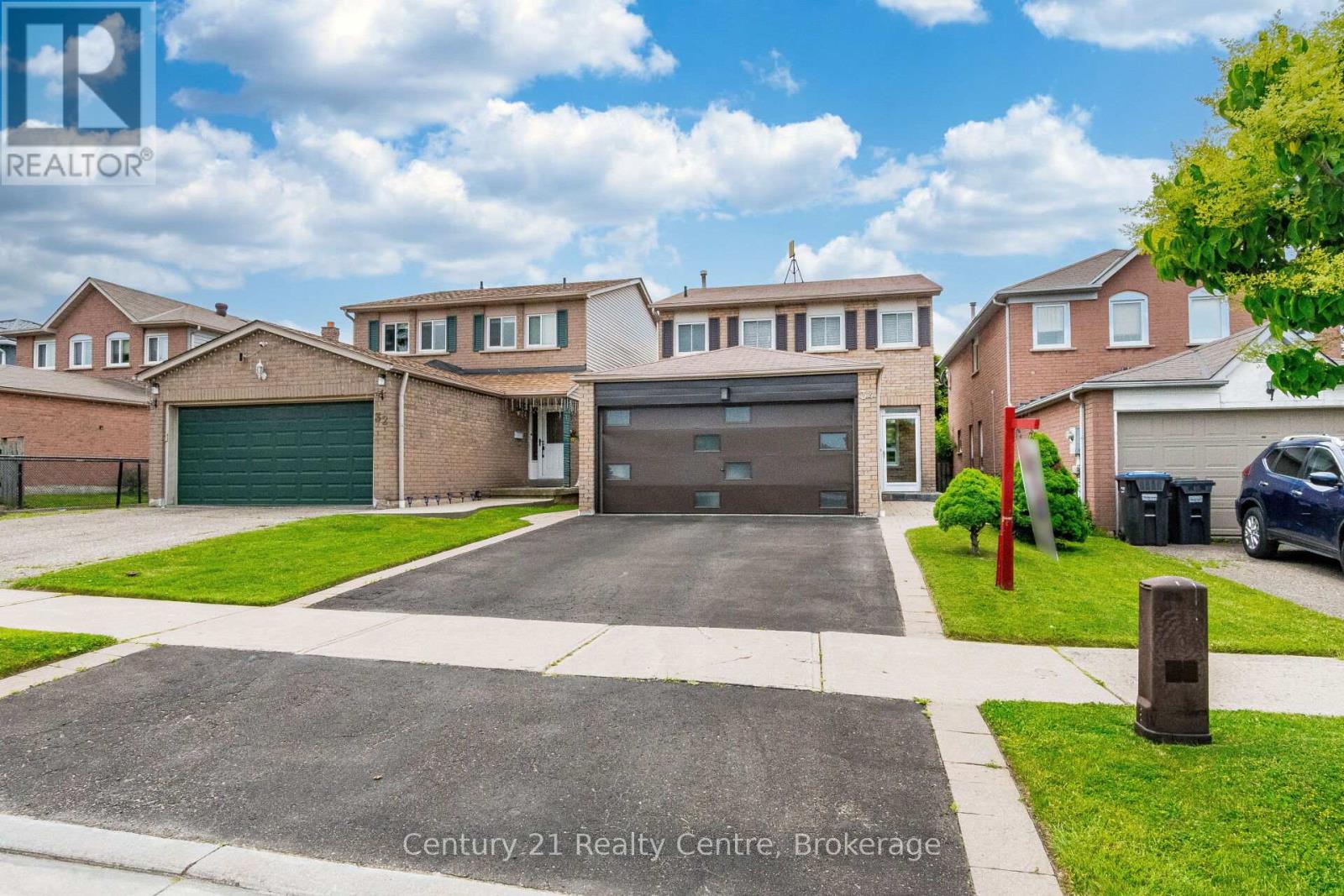1208 - 1063 Douglas Mccurdy Comm
Mississauga, Ontario
WELCOME to RISE AT STRIDE Builder Sale - never lived in - Brand spanking new!. Great no non sense open concept floor plan with 2 bedroom, 3 baths, 1024 sq.ft. + 45 sq.ft balcony, ensuite laundry . High end building. full floor to ceiling windows, W/O balcony to beautiful unobstructed views, modern finishes, NO carpet, comes with parking & locker, steps to Lakeshore, shops, entertainment, restaurants, Lake Ontario, as so so much more! Highly sought after area - not to be overlooked **EXTRAS** Existing S/S Fridge, Stove, Microwave-Exhaust, B/I Dishwasher, Stacked clothes washer/Dryer. ATTENTION! ATTENTION! This property is available for the governments first time home buyer GST rebate. That's correct first time home buyers will get a 5% GST rebate! NOTE: this rebate is ONLY applies to New Home Builder Direst Purchase, does NOT apply to resale units. INCREDIBLE VALUE-NOT TO BE OVERLOOKED! (id:60365)
211 - 1 Hurontario Street
Mississauga, Ontario
A great condo available from the August 1st.- 851 Square feet + extra square footage in balcony(facing west)- Second floor, north tower of the building.- One bedroom, 1 bathroom and den.- 9ft ceilings and a great view of lake Ontario.- It features hardwood floors, granite counters, S/S Appliances(Fridge, Stove, Dishwasher, Microwave) and a stacked Washer and Dryer.- Includes parking spot- Gym, party room, rooftop garden (with bbq stations), 24 hour concierge. Walking distance to all amenities from restaurants, coffee shops and grocery stores. *For Additional Property Details Click The Brochure Icon Below* (id:60365)
48 - 30 Lunar Crescent
Mississauga, Ontario
Amazing brand-new townhouse in the heart of historic Streetsville! This beautifully upgraded 3-bedroom, 2-bathroom home features an open-concept living, dining, and kitchen area with stainless steel appliances, a large primary bedroom with a walk-in closet, and a stunning rooftop terrace perfect for entertaining. Prime location just a 5-minute walk to Streetsville GO Station, a 10-minute stroll to downtown Streetsville, and close to highways 401/403, top-rated schools, and Credit Valley Hospital. Tenant to pay all utilities (gas, water, hydro, internet, and hot water rental ). (id:60365)
5420 Valleyhigh Drive
Burlington, Ontario
A charming, bright and spacious Orchard home backing onto park, just a few houses away from Bronte Creek Trail. Explore Nature right around the corner! Great layout with main floor office, plus open concept design. Four large bedrooms upstairs, including tall ceilings in both front bedrooms. Double sink in ensuite, plus large walk-in closet. Great location near Alexander's PS and St. Christopher elementary schools. Convenient Highway access, lots of shops, restaurants and grocery stores along Appleby, just a few short minutes away. Furniture is optional (id:60365)
51 Bunchberry Way
Brampton, Ontario
Welcome to 51 Bunchberry Way, a stunning 4+1 bedroom, 4-bathroom home in a highly desirable Brampton neighborhood! This beautifully maintained property offers a perfect blend of elegance and functionality. The main and upper levels feature 4 spacious bedrooms and 3 full bathrooms, including a luxurious primary suite. The open-concept layout is filled with natural light, showcasing a modern kitchen with quartz countertops, high-end appliances, and ample cabinetry. The home also features a finished basement for added space and convenience. Enjoy a private backyard, perfect for entertaining. Located close to top-rated schools, parks, shopping, transit, and all major amenities. Don't miss this incredible opportunity! (id:60365)
97 Quail Feather Crescent
Brampton, Ontario
Freehold Quad Townhouse On Oversized 150' Lot. Large Family Eat In Kitchen W W/O To 12 X 20 Deck In Fenced & Private Yard. Spacious Liv And Din Room Combination. Mb Feat His/Hers Closets And Semi Ensuite & 2 Additional Good Sized Bdrms. Main And Upper Level W/Parquet Flooring. Basement Is Finished W/ Laminate Flooring And Additional 3 Pc Bath. Large Lot. Parking For 3 Cars, updated kitchen & w/r vanities windows replaced 2020, Front door 2020, quartz counter and pot lights. Located in a highly convenient neighborhood near grocery stores, restaurants, and Hospital, this stunning home is a must-see! (id:60365)
20 Alderway Avenue
Brampton, Ontario
Gorgeous curb appeal in this fully detached two-storey home in much sought after Ridgehill Manor---Brampton's Best Kept Secret--mature, executive, established neighbourhood adjacent to 34 acres of Conservation/Park with Fletcher's Creek running through it. Featuring a completely private backyard with extra tall hedging truly makes this the perfect property! Beautiful main level floor plan featuring a centre hall plan with large living an dining room open concept design with upgraded dark tone hardwood flooring, crown molding, extra large picture window overlooking backyard, negotiable electric fireplace. Cozy main floor family room/den with upgraded hardwood flooring and bright windows. Updated eat-in kitchen with ample white cabinetry, dark contrasting counters, double sinks/window view to yard, mirrored backsplash, deep pot drawers, large picture window in eat-in breakfast area/remote controlled California shutters, cook top, built-in oven, dishwasher/washer, gas dryer, walk-out door to side yard. Four spacious bedrooms, semi-ensuite bathroom. Huge recreation room with dry bar, huge laundry room/storage. Central air, high efficiency gas furnace, electric garage door openers, true double car garage (two doors), garden service door, double width driveway accommodating up to 4 cars. Walking to Downtown, public transit, primary/secondary schools. Shows beautiful! (id:60365)
18 Bach Blvd Boulevard
Brampton, Ontario
FULLY UPGRADED 3 Bdrm All Brick Detach Home With Double Car Garage In High Demand Area, Look No Further, Bright And Well Cared Home!! New Windows,Seprate Living and Family Room New Hardwood Floors, New Kitchen With Stainless Steel Appliances. New Washer And Dryer. Oak Staircase. . No Homes Behind. Close To Shopping Mall, School, Sheridan College, Hwys And All Other Amenities. (id:60365)
2001 - 16 Brookers Lane
Toronto, Ontario
Gorgeous west facing one bedroom unit on a higher floor that features a beautifully tiled oversized balcony (25'X6') where you can take in the distant views of Marina Del Rey to the west as well as clear lake views to the south, not to mention the spectacular sunsets. Unit features two separate walk-outs to the expansive welcoming tiled balcony, high smooth ceilings, SS appliances & granite counters. (Brand New Stove, Microwave, Washer/Dryer)) Building offers best of amenities, indoor pool, full gym, BBQ rooftop terrace, party room, theatre room & more. Located in a fantastic waterfront community in Humber Bay, with miles of walking and biking paths along the lake, local restaurants, coffee shops & many more amenities. Includes parking spot & storage locker. (id:60365)
21 Labrish Road
Brampton, Ontario
Welcome to this stunning and stylish freehold townhouse, offering over 1,500 sq ft of beautifully upgraded living space above grade, plus a finished basement, perfect for todays lifestyle. With 9-foot ceilings on the 2nd and 3rd floors, 3 bedrooms, and 3 bathrooms, this elegant three-storey home combines comfort, space, and functionality in one perfect package. Step into a bright, welcoming foyer with direct garage access and a smart garage door opener, designed for everyday ease. Easily accessible laundry room with tub, for added convenience. The heart of the home is the open-concept second floor, where a contemporary kitchen with stainless steel appliances, and additional storage in the pantry. There is generous counter space as the kitchen flows into the sunlit living and dining areas. From here, walk out to one of two private balconies, ideal for entertaining or unwinding. The spacious primary suite is a true retreat, featuring his and her closets, a sleek 3-piece ensuite, and a private balcony to enjoy your morning coffee. Upgraded finishes include iron picket railings, hardwood flooring, smart features, and upgraded lighting. The finished basement provides extra space for a rec room, office-flexibility to fit your needs. Located in a highly desirable neighbourhood near parks, top-rated schools, Mount Pleasant GO, shopping, and all essential amenities, this home checks every box. Stylish, spacious, and move-in ready, your next chapter starts here. (id:60365)
388 Bud Gregory Boulevard
Mississauga, Ontario
Welcome to 388 Bud Gregory Blvd, a beautifully maintained detached with 3 large bedrooms, a finished basement, and aprox. 3,000 sq ft of living space. This home sits on a rare 8,589 sq. ft. pool-sized lot where the fence line is ringed by mature trees offering exceptional privacy, green space, and room to grow. Pride of ownership, curb appeal, and mature tree-lined streets characterizes this most family-friendly neighborhood. Inside this carpet-free home (except the basement bedroom), you are welcomed by a porcelain-tiled foyer with direct access to the double garage, a convenient main floor laundry/mud room, and gleaming maple hardwood flooring throughout. The formal dining room and cozy family room with wood-burning fireplace and wet bar are perfect for gatherings with loved ones and friends. The kitchen, overlooking an expanse of green lawn, features elegant, engineered stone countertops, a stylish stone backsplash, porcelain floors, and a large built-in pantry ideal for everyday living or entertaining. Enjoy your morning coffee in the breakfast area or step onto the deck and take in the peaceful view of your private backyard. The curved oak staircase leads upstairs to three generous-sized bedrooms, the primary bedroom having its own private ensuite bath. The lower level offers a large rec room/office, a versatile bedroom/exercise room, a full 4-piece bath, utility room, cold cellar, and plenty of storage and features durable vinyl plank flooring. Outdoors, the expansive deck, wide side yard (ideal for RV or boat parking), and lush lawn create the perfect setting for summer fun. Additional features: owned hot water tank, roof re-shingled (2021). Please click the link to the Virtual tour for a walk through. Don't miss this opportunity book your private showing today! (id:60365)
34 Niagara Place
Brampton, Ontario
Backing On To Park Beautiful 3 Br Detached Home. Fully Upgraded With Loads Of High End Decor, All Washrooms recently Upgraded With High End Fixtures. Hardwood Floors, Huge Open Concept Modern Kitchen With Custom Foldable Island, Becomes Breakfast Bar, Granite Counters and stone Backsplash. Walkout to a Huge wooden Deck, that overlooks garden and Park. Separate Entrance To 1 Bdrm Basement With Kitchen. Perfect for in law suite or extra income. Spacious Bedrooms, Master With Full 5 Pc. Ensuite With His & Hers Sink. and large wall to wall closet. Glass Enclosed Porch With Slate Floor, Open Foyer With Porcelain Tiles. Close To Hwy 410, Trinity Common Mall, Schools, Parks and Walking Trails. All Appliances, Elf's and Window Coverings Included. Additional Income from the Solar Panels on the rear side of the roof. Legal Separate Entrance. Main Floor Laundry With Inside Excess To The Garage. All Led Pot Lights & Upgraded Light Fixtures, Driveway(2018) & Interlock Sidewalks. (id:60365)













