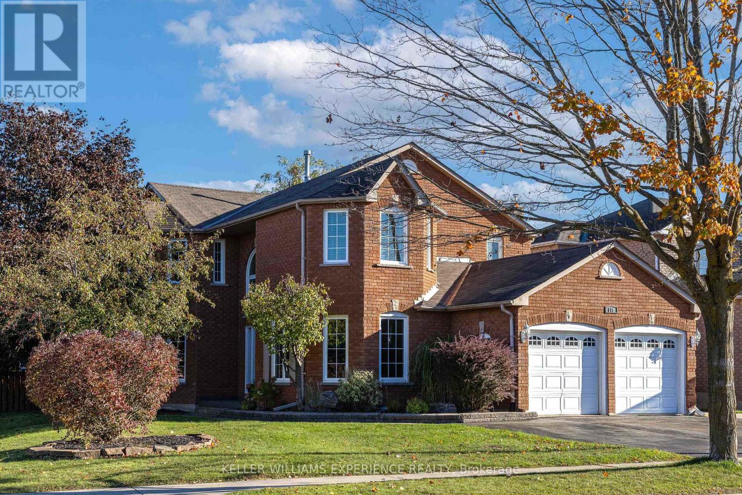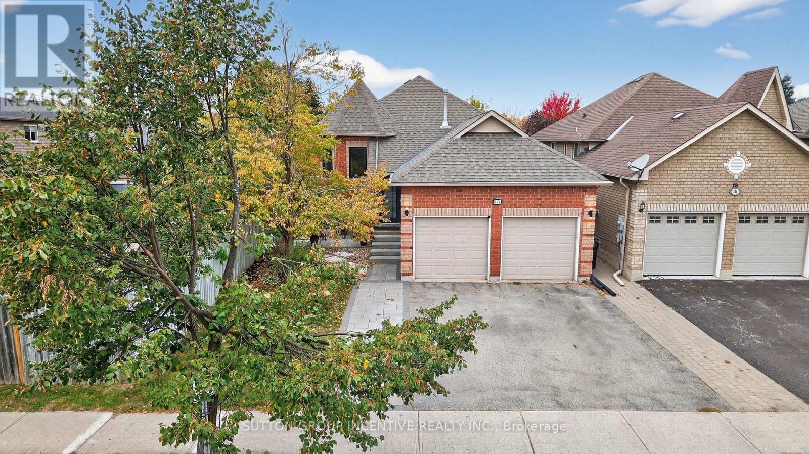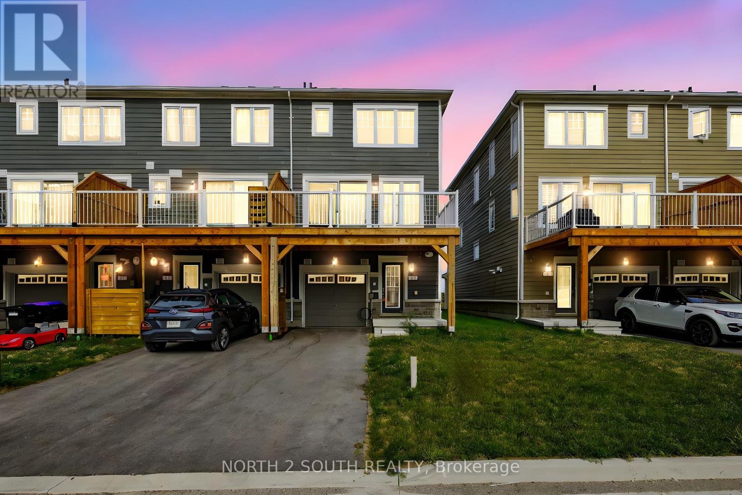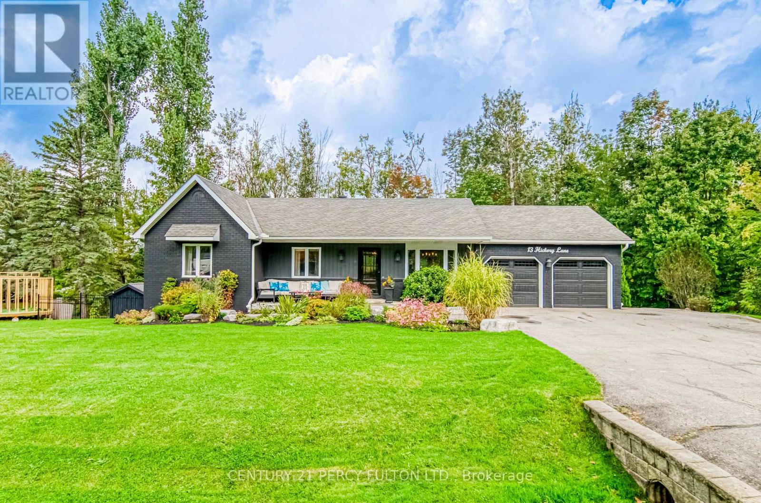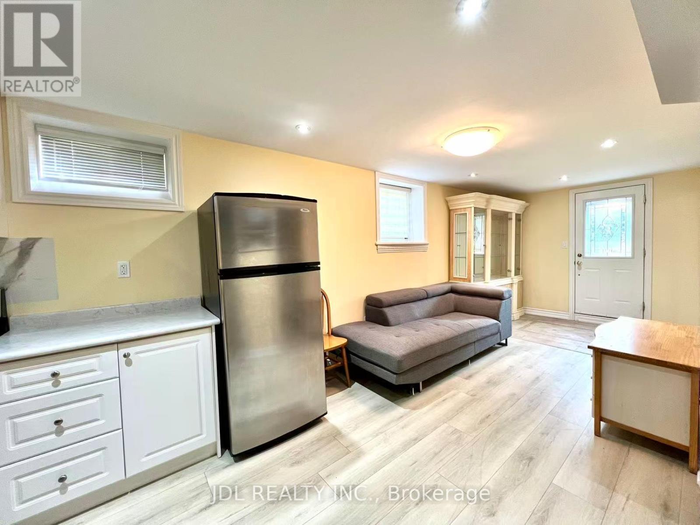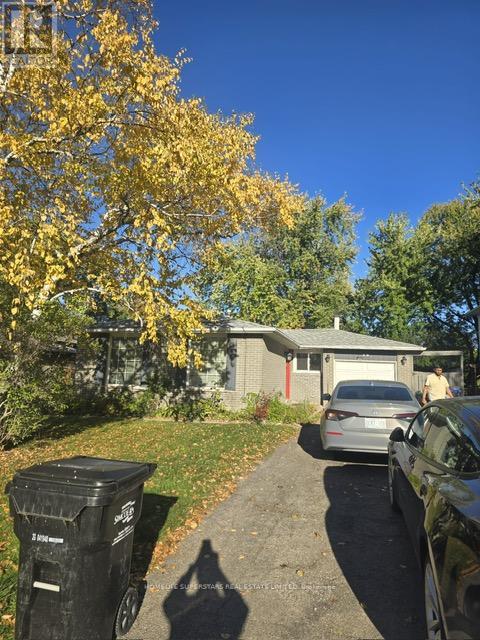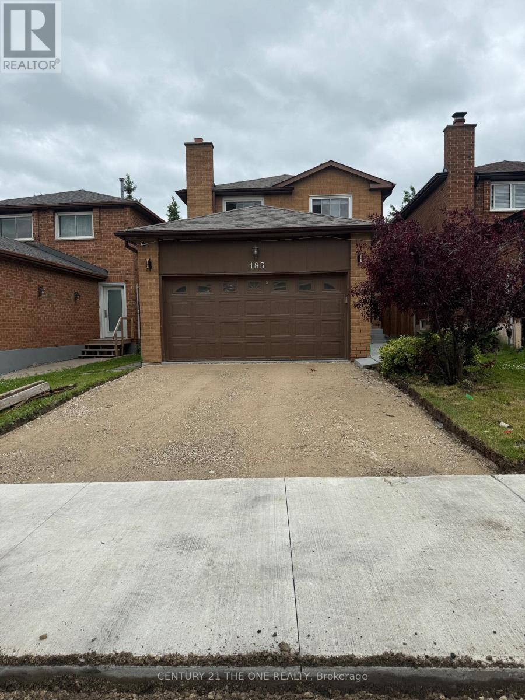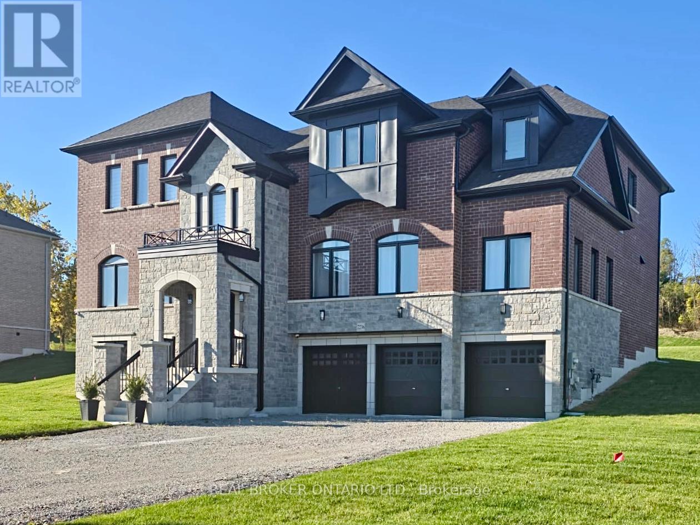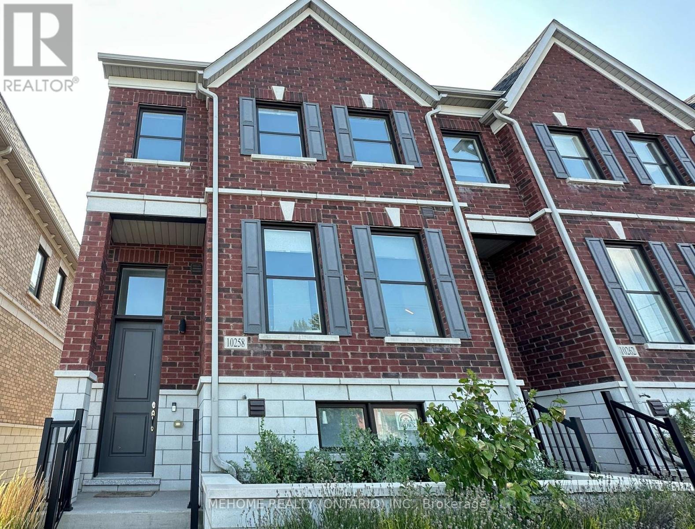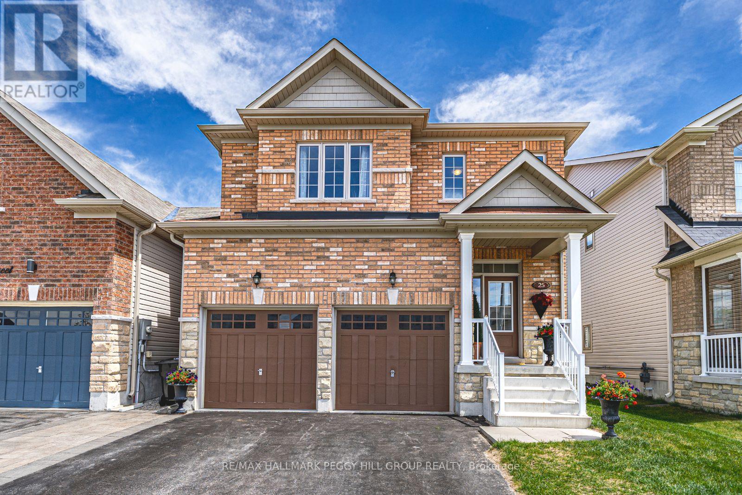175 Hanmer Street
Barrie, Ontario
Welcome to your perfect family home, located in one of the most sought-after, family-friendly neighbourhoods. This bright and welcoming property sits on a quiet corner lot beside a peaceful church and is just minutes from schools, parks, grocery stores, and all major shopping - offering the best of both convenience and community.The main home features five generously sized bedrooms and two and a half bathrooms, providing all the space a growing family could need. The open-concept living and dining areas are filled with natural light, creating a warm and comfortable space for everyday life and special moments. The spacious primary bedroom includes a beautifully updated ensuite complete with a relaxing soaker tub.In addition to the main living space, this property includes a fully legal 1-bedroom, 1-bathroom suite with its own entrance - ideal for extended family, guests, or as a rental to help with the mortgage. The layout allows for privacy and flexibility while maintaining the feel of a true single-family home.Outside, the corner lot provides extra space and privacy, along with parking for multiple vehicles and a shared yard for kids or pets to enjoy. Whether you're looking to settle into a forever home or want the added bonus of rental income, this property offers the best of both worlds. (id:60365)
124 Hanmer Street E
Barrie, Ontario
SHOWS TO PERFECTION! RARE 168' DEEP OVERSIZED BARRIE LOT WITH LANDSCAPED FENCED BACKYARD OASIS, 2 TIERED DECK & ABOVE GROUND POOL! ALL BRAND NEW WINDOWS & FRONT & GARAGE INTERIOR DOOR IN OCTOBER/2025 WITH TRANSFERABLE LIFETIME WARRANTY, BEAUTIFUL UPDATED KITCHEN W/BREAKFAST BAR, HARDWOOD FLOORS, NEW ENSUITE 2025, HUGE REC ROOM WITH GAS FIREPLACE, NEW HIGH EFFICIENT FURNACE 2023, WATER SOFTNER 3 YEARS OLD, WASHER 2024, STOVE 2023, GUTTER GUARDS, POOL IS 3 YEARS OLD W/NEW LINER/HEATER 2024/ APPROX COST 16K TO 20K, X-L DRIVEWAY, A/C, ++ FAMILY FRIENDLY NEIGHBOURHOOD MINUTES FROM SCHOOLS/PARKS/SHOPPING/GOLF/PUBLIC TRANSIT/SPORTS DOME AND THE EAST BAYFIELD REC CENTER, SHOWS 10++ (id:60365)
11 Lana Circle
Wasaga Beach, Ontario
A stunning brand-new executive townhome offering nearly 1,800 sq. ft. of modern living across 3 levels. This 3-bedroom, 4-bath home features a bright open-concept main floor with 9 ft ceilings, oversized windows, and 8 ft sliding doors to a spacious deck, a gourmet kitchen with tall cabinetry, 10 ft breakfast counter, dinette, and office nook, plus a versatile lower-level family room with walkout and powder room. The primary suite boasts a 4-pc ensuite and walk-in closet, complemented by two additional bedrooms, upper-level laundry, and ample storage. Enjoy a back patio with unobstructed views, high-efficiency gas furnace, Tarion Warranty, and never-lived-in condition. Located in a desirable east-end community near shops, medical offices, golf, playgrounds, and commuter routes, this property combines style, function, and convenience. Special Buyer Incentives: VTB by Seller + $1,000 credit towards closing costs! (id:60365)
13 Hickory Lane
Oro-Medonte, Ontario
The Gathering Place On Hickory Lane Where Friends Become Family | Welcome To 13 Hickory Lane, A Fully Renovated Three-Bedroom Bungalow In Sought-After Sugarbush, Oro-Medonte. Every Detail Has Been Thoughtfully Designed To Blend Modern Comfort With Timeless Charm. Inside, Enjoy Open-Concept Living With Hardwood Floors Throughout, Cozy Fireplace, And A Custom Gourmet Kitchen Featuring An Oversized Dual-Fuel Range, Quartz Counters, And Large Centre Island. The Heated Mudroom Through To Garage Add Everyday Convenience, While Recent Updates (Windows 2017, Kitchen 2019, Exterior 2020, Roof 2012) Mean You Can Move In And Relax. Step Outside To Your Backyard Retreat: Professional Landscaping, Irrigation System, And A Fully Automated Fibreglass Inground Pool With Waterfall And Deck Jets. A Hot Tub, Natural Gas BBQ Line (Upper Deck), And Soffit Lighting On Timers Create The Perfect Setting For Hosting. Whether Gathering For Summer Parties Or Cozy Winter Nights, This Home is Truly The Ultimate Place to Gather. (id:60365)
23 Toporowski Avenue
Richmond Hill, Ontario
A Perfect Opportunity To Rent A Bright 2 Bedroom Basement In The Top School Area of Rough Woods. (Bayview Ss Zone - IB Program! !) Picturesque View, As It Back Onto A Park. Brand New Renovation With A Separate Entrance, Brand New Private Washer And Dryer, A Full Kitchen With Brand New Appliances, And New Electric Light Fixtures. Close to HWY 404, Viva Bus, And Go Train. Drive to Costco only in 4 minutes. Tenants Pay 30% Utility Bill. (id:60365)
73 Adeline Avenue
New Tecumseth, Ontario
Spacious 3-Bedroom Detached Bungalow (Main Floor Only) with private garage and driveway parking. Bright and sun-filled bedrooms, well-maintained interior. Basement not included. Tenant responsible for 70% of all utility bills (hydro, gas, water, etc.). Ideal for families or professionals seeking a quiet, well-kept home. (id:60365)
185 Campbell Avenue
Vaughan, Ontario
Beautiful 2-Bedroom Basement Apartment in Prime Thornhill Location located in the highly desirable neighborhood of Thornhill, in the heart of Vaughan, this bright 2-bedroom apartment features a private separate entrance and is ideal for those seeking comfort and convenience. Steps to Promenade Mall, Walmart Supercentre, parks, and community centers. Walking distance to Thornhill Public School, near synagogues, top-rated schools, and green spaces. Easy commute to Seneca College King Campus and York University. Easy access to public transit and just minutes to Highways 401, 404, and 407. Enjoy living in a family-friendly, well-connected community with everything you need just moments away! (id:60365)
2236 Pemberton Way
Innisfil, Ontario
Welcome to 2236 Pemberton Way, an exceptional 5-bedroom, 4.5-bath luxury residence offering 4,373 sq ft of refined living space on a rare nearly 1-acre lot in the prestigious Churchill Downs Estate Community of Innisfil. Perfectly positioned on a quiet cul-de-sac with no sidewalk, this nearly new home showcases timeless elegance and modern sophistication. A 3-car tandem garage, plaster crown moldings, elegant wainscoting, and coffered ceilings set a grand tone, complemented by hardwood flooring, 8 ft doors, 7" baseboards, and designer trim detailing throughout. The heart of the home is a custom chefs kitchen featuring a striking quartz island, undermount cabinet lighting, furring panel with valance, and premium built-in appliances, including a 48" THOR gas range with 7 burners and grill, 48" chimney hood, 30" KitchenAid double oven, 42" built-in KitchenAid fridge, dishwasher, and a bespoke coffee pantry station. The living area exudes sophistication with a gas fireplace framed by a dramatic bookmatched porcelain slab and fluted accent panels, while expansive 8 ft sliding doors seamlessly connect to the sprawling backyard, offering endless potential for an outdoor oasis. Additional features include pot lights throughout, 24" x 24" porcelain tiles, zebra blinds, security cameras, central vacuum rough-in, air conditioning, and second-floor laundry. Just 1 year and 2 months old and covered under Tarion warranty, this residence combines architectural elegance, premium finishes, and modern functionality in one of Innisfils most sought-after communities. (id:60365)
10258 Keele Street
Vaughan, Ontario
Stunning 4-Year-New End-Unit Townhouse In One Of Vaughans Most Desirable Communities. Offering Over 1,900 Sqft With 3 Spacious Bedrooms And 3 Bathrooms. Open-Concept Layout With Designer Laminate Floors, Modern Kitchen, Oak Staircase, And Fireplace. High Ceilings Throughout Provide A Bright And Airy Feel. Convenient 2-Car Garage. Steps To Maple GO Station, Walmart, Highland Farms, Yummi Supermarket, Schools, Restaurants, And Golf Club. (id:60365)
Bsmt - 80 Savage Road
Newmarket, Ontario
Amazing Legal Basement Apartment With A Private Walk-Up Separate Entrance! * Spacious Huge Open Concept Floor Plan With Formal Family Room With Stunning Electric Fireplace Which Puts Out Tons Of Heat And Pot Lights With Dimmers * Modern Eat-In Kitchen With A Centre Island And Dining Area * Huge Primary Bedroom With A Large Window For Lots Of Natural Light With A Double Closet * Den Can Be Used As An Office Or Bedroom With A Double Closet * Generous Sized Modern 4pc Bathroom * Will Not Disappoint! (id:60365)
25 Mandley Street
Essa, Ontario
COMFORT, CURB APPEAL, & ROOM TO GROW IN ANGUS! Situated in a quiet, family-friendly neighbourhood, this beautifully kept home delivers comfort, style, and unbeatable access to nature and amenities. Enjoy afternoons spent at Greenwood-McCann Park, peaceful strolls along the Angus Rail Trail, or reach downtown Angus in under 10 minutes for shopping, groceries, dining, and more. A quick 20-minute drive places you in the heart of downtown Barrie for waterfront fun along Kempenfelt Bay, vibrant events, and city conveniences, while Wasaga Beach and Snow Valley Ski Resort are both within easy reach for year-round recreation. The home's inviting curb appeal, complete with an attached double garage and a charming covered front entry, leads into an airy open-concept layout featuring rich hardwood floors, a warm fireplace, and oversized windows framing the fully fenced backyard. The kitchen and connected dining area are ideal for entertaining, with a sliding glass walkout to the back deck and a centre island that brings everyone together. Upstairs, three generous bedrooms include a luxurious primary retreat with a walk-in closet and a spa-inspired 5-piece ensuite with a soaker tub and double vanity. The second-floor laundry with a sink adds everyday ease, while the stained oak staircase elevates the home's refined character. The unfinished lower level includes a bathroom rough-in and awaits your personal touch. Thoughtfully upgraded with stylish finishes and exceptional care, this #HomeToStay offers a lifestyle of comfort and convenience in every season. ** This is a linked property.** (id:60365)
511 - 27 Korda Gate
Vaughan, Ontario
Welcome to this beautifully designed condo spacious & Stylish One Bedroom plus den in the Heart of Vaughan 27Korda Gate unit 511 In The Fifth At Charisma by Greenpark. This brand-new, never lived in 1 bedroom plus den unit offers 651 Sq ft of open concept living with 9Ft ceilings, floor to ceiling windows, laminate floors, open balcony with unobstructed West views. Boasting a stunning kitchen with full size Stainless steel appliances, center island, breakfast with Quartz counter tops. The primary bedroom includes a 4-piece ensuite and walk-in closet. Conveniently , just steps from Vaughan Mills Mall, Hospital, Subway, Transit, Canadas Wonderland, Restaurants, Shops and Local Amenities. Top shelf upcoming amenities including a 24/7 concierge, outdoor pool, golf simulator, basketball/squash court, gym, yoga room, games & billiards room, theatre room, party room, rooftop terrace + much more! The 5th At Charisma is a single standing tower which means amenities will be shared with less units!! locker on the same level with unit , internet & gas is included in the lease Ideally located just steps from Vaughan Mills with endless shopping, dining, and entertainment options. Residents will soon enjoy access to a collection of 5-star amenities currently under development, including a stunning grand lobby, outdoor pool, rooftop terrace, party room, and fully equipped fitness Centre. With its thoughtful layout, stylish finishes, unbeatable location, and exceptional building features, this condo is perfect for modern living in a highly desirable community (id:60365)

