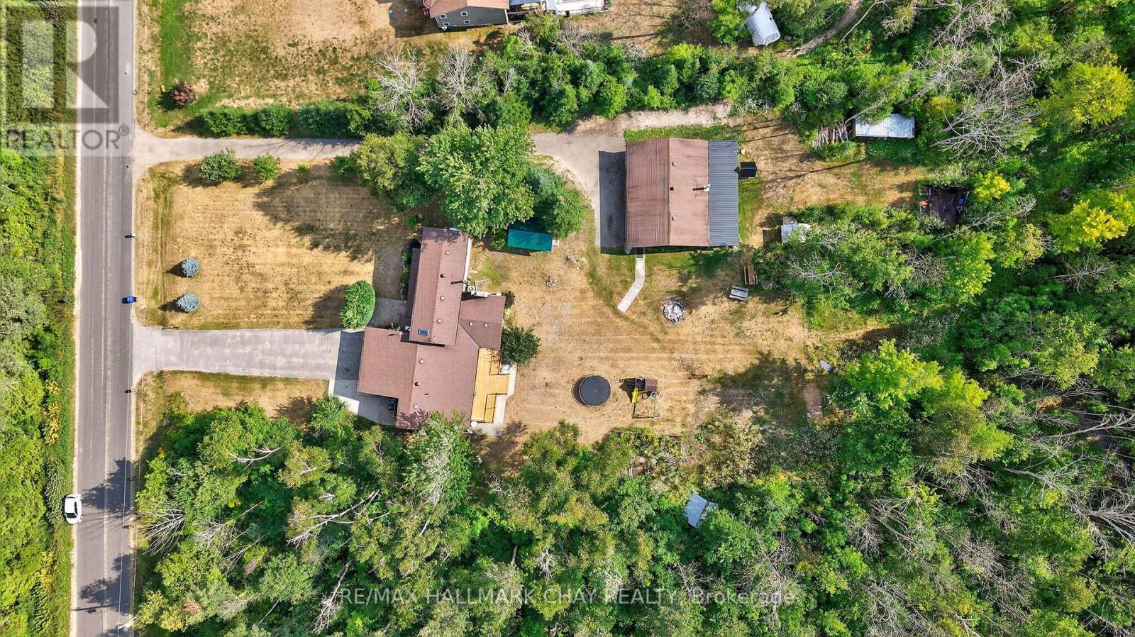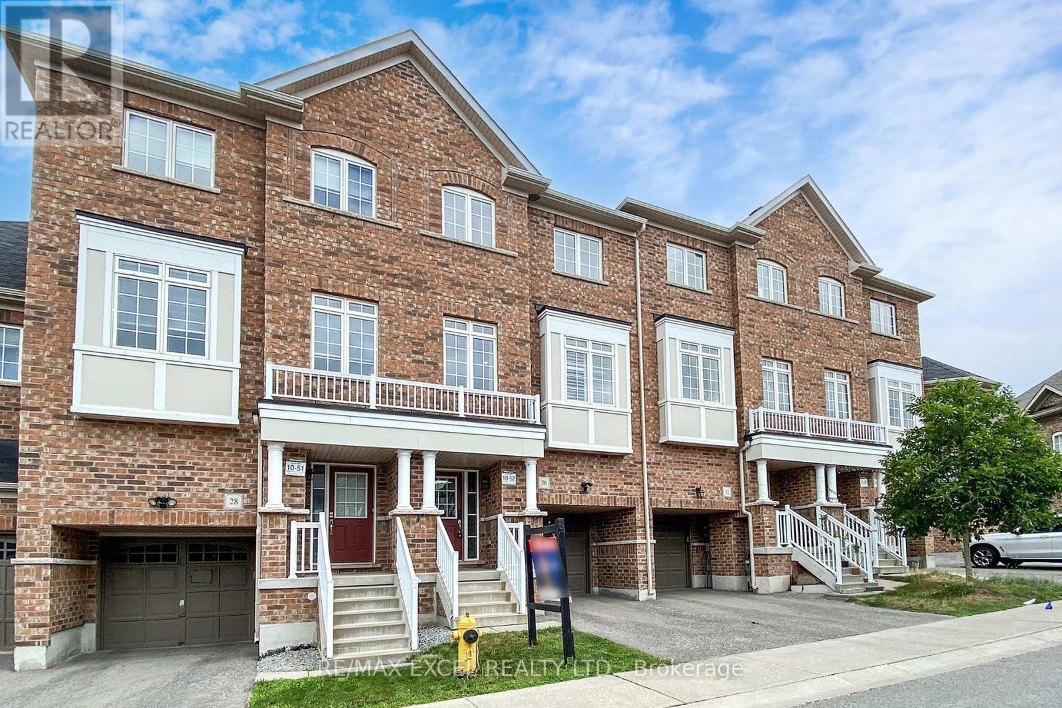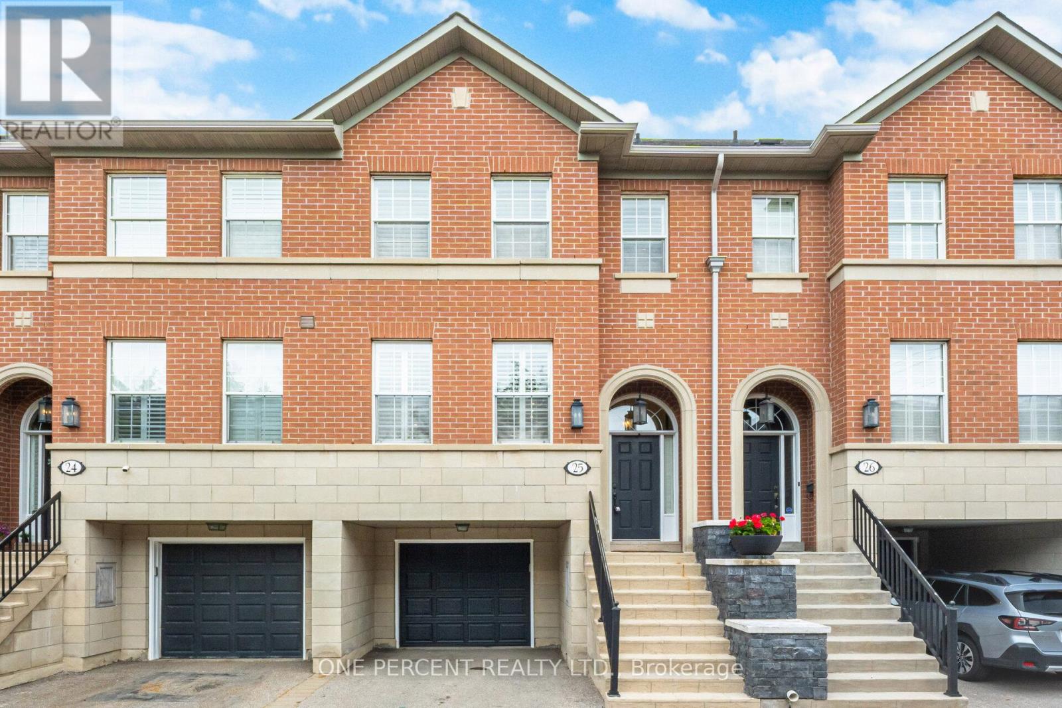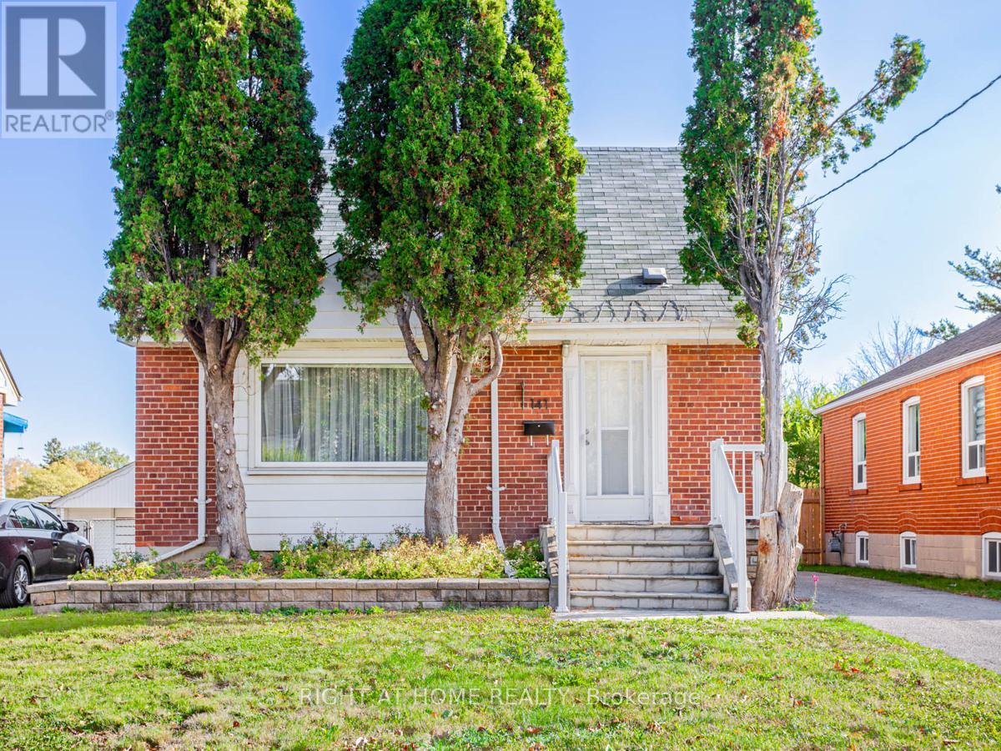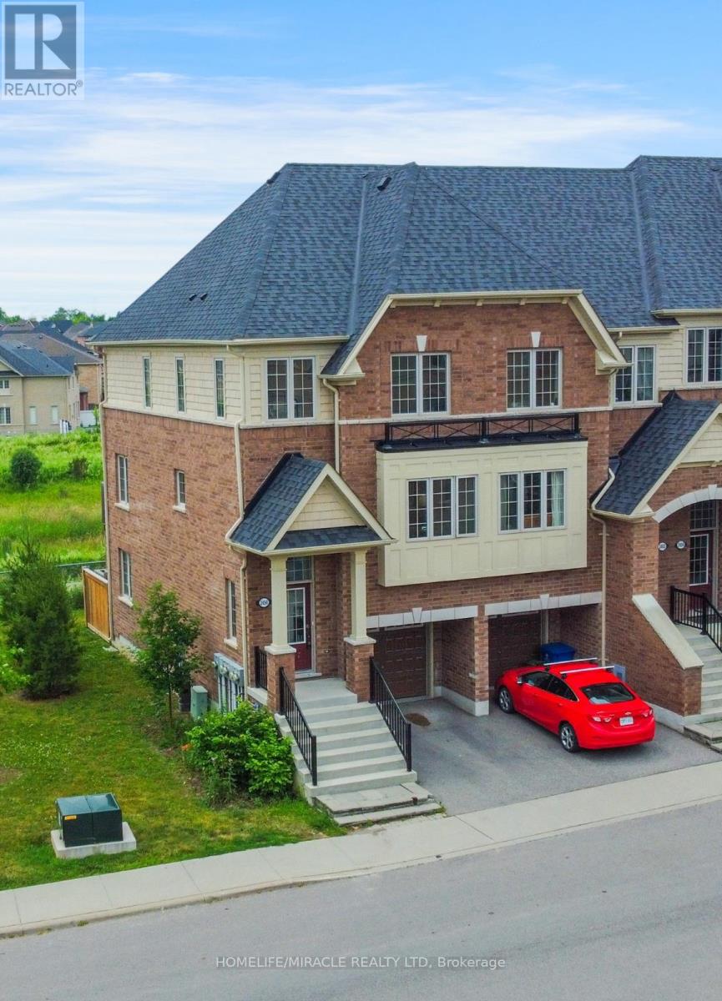Basement - 187 Sassafras Circle
Vaughan, Ontario
Beautifully Designed One-Bedroom Basement Apartment In A Prime Location, Offering Comfort, Privacy, And Convenience. This Unit Features One Full Washroom And One Half Washroom, A Private Side Entrance, And Direct Access To A Brand New Interlocked Backyard. The Modern Kitchen Boasts Ample Storage And New Appliances, Alongside A Personal Washer And Dryer For Ultimate Convenience. Comes Furnished With A Bedframe And Mattress, And Includes One Driveway Parking Space. Ideal For A Professional Or Couple Seeking A Quiet, Well-Maintained Living Space. Conveniently Located Near Schools, Parks, Shopping, And Major Highways, Providing Easy Access To All Amenities. *Living Room Virtually Staged* (id:60365)
210 - 7300 Yonge Street
Vaughan, Ontario
Welcome To Suite 210 At 7300 Yonge Street, A Rare Corner Residence Offering Over 1,800 Sq/Ft Of Refined Living. Completely Renovated With Exceptional Attention To Detail, This One-Of-A-Kind Suite Showcases High-End Custom Craftsmanship, Highlighted By Gleaming Hardwood Floors Throughout. You're Welcomed By Floor-To-Ceiling Wraparound Windows That Flood The Space With Natural Sunlight & Showcase Sweeping South-West Views. The Custom-Designed Kitchen Is a True Showpiece, Featuring Premium Built-In Cabinetry, Striking Stone Countertops & Backsplash, & Stainless Steel Appliances. The Bright & Spacious Breakfast Area, Framed By A Bay Window, Creates The Perfect Setting To Enjoy Your Morning Coffee. Ideal For Both Relaxing & Entertaining With Convenient Walk-Thru To the Dining Room. The Open Concept, Generous Living Room & Dining Area Offers A Sophisticated & Versatile Space For Any Occasion. Step Outside To Your Private, Tree-Lined Balcony To Soak In The Early Morning Light Or Take In The Stunning Sunsets That Paint The Sky Each Evening. The Grand Primary Suite Offers A Peaceful Retreat, Complete With Oversized Windows,His and Hers Large Walk-In Closets Outfitted With Custom Organizers, And A Beautifully Appointed 4-Pc Ensuite With A Glass-Enclosed Shower and Custom Shelving. The Second Bedroom Is Equally Inviting, Bright, Private, With a 4-Piece Ensuite, Featuring A Glass-Framed Soothing Sinker Tub, Perfect For Family Members Or Overnight Guests. Additionally, A Full-Sized Laundry Room With Side-By-Side Washer & Dryer, Tons Of Custom Storage, And A Stylish 2-Piece Powder Room Add A Touch Of Convenience Rarely Found In Suites Of This Kind. This Exceptional Home Also Includes An Owned Parking Space And Storage Locker, Providing Ease And Practicality Without Sacrificing Luxury. Whether You're Downsizing With Intention Or Simply Seeking A Fresh Start In An Elegant, Turnkey Space, Suite 210 Offers The Perfect Balance Of Comfort, Sophistication, & Serenity. Welcome Home. (id:60365)
7950 8th Line
Essa, Ontario
Executive Family Home Nestled On 10 Acres Of Private Land With 1,200 SqFt Detached, Insulated Workshop With Double 7x9Ft Doors, & a second Driveway. Plus Bonus 2 Bedroom In-Law Suite With Separate Entrance! Over 4,800+ SqFt Of Finished Living Space. Fully Renovated In 2020, Open Flowing Main Level With Porcelain Tiles & Engineered Hardwood Flooring Throughout. Spacious Living Room With Propane Fireplace, & Picturesque Huge Window Overlooking Backyard With Walk-Out To Backyard Deck! Eat-In Kitchen Features Large Centre Island With Quartz Counters, Porcelain Tiles, Double Sink, Subway Tile Backsplash, Pot Lights, & Is Conveniently Combined With Dining Area Including A Second Walk-Out To The Backyard Deck! Main Level Laundry / Mud Room With Laundry Sink & Separate Entrance. Additional Family Room & Den Is Ideal For Working From Home! Plus 2 Bedrooms In Their Own Wing With 4 Piece Bathroom, Perfect For Guests To Stay! Upper Level With 2nd Bedroom & Secluded Primary Bedroom Featuring Walk-In Closet & 4 Piece Ensuite With Double Sinks. Fully Finished Lower Level In-Law Suite With Separate Entrance Features Full Kitchen, Ensuite Laundry, Dining Area, Family & Living Room, 2 Full Bedrooms With Closet Space & New Laminate Flooring. Backyard With Spacious Covered Pressure Treated Wood Deck With Updated Railings (2025), Garden Shed, & Tons Of Greenspace! All Updated Flooring & Trim (2020/2025). Updated Kitchen (2020). Freshly Painted. Full Propane Automatic Generac Generator. 200AMP Electrical Panel W/ 60AMP Going To Detached Workshop. Attached Garage Doors (2020). All Windows & Doors (2020). A/C (2016). Napoleon Oil Furnace (2015). Perfect Multi-Use Home, Run Your Business, Or Generate Extra Income From Multiple Sources! Ideal Location With Tons Of Privacy, Across From Conservation Land, Tons Of Hiking & Riding Trails, & Minutes From Tiffin Conservation Area, & Close To Angus & All Major Amenities Including Schools, Restaurants, Groceries, & A Short Drive To Highway 400! (id:60365)
30 Roy Grove Way
Markham, Ontario
Welcome To This Beautifully Upgraded 3-Bedroom Townhouse With Scenic Views & Prime Location. Offering 1,918 Sq. Ft. Of Bright,Open-Concept Living Space In Highly Desirable Greensborough Community. Located Just A 2-Minute Drive To Mount Joy Go Station, This HomeBlends Convenience, Comfort, And Style.The Main Floor Features 9-Foot Ceilings, A Generous-Sized Kitchen With Quartz Countertops With Matching Backsplash And A Striking Waterfall Island Create a Sleek, Modern Focal Point In The Kitchen, A ChimneyHood Range, Upgraded Cabinet Handles, Stainless Steel Appliances, And An Oversized Breakfast Area With A Bar Station And Eat-In AreaPerfect For Family Gatherings. The Kitchen Flows Seamlessly Into The Open-Concept Living And Dining Area, Highlighted By A Beautiful Accent Wall, Wrought Iron Pickets On The Staircase. Step Outside Onto Two Private Balconies Or The Backyard Deck, With Views Of The Lake And Park.The Ground-Floor Family Room Offers Flexibility As An Extra Bedroom Or Office. The Primary Bedroom Includes A Walk-In Closet, Custom PAXWardrobe, And A Spa-Like 3-Piece En Suite. Laundry Room Features A Sleek Built-In Sink - Adding Both Function And Flair For Effortless Everyday Living. Additional Features Include Upgraded Laminate Flooring, Direct Garage Access, EV Charging, And VisitorParking Directly Across The Unit. Enjoy A Vibrant Lifestyle With Nearby Tennis Courts, Playgrounds, A 2 Min Drive To Mount Joy PS And Walking Distance To Brother André Catholic Secondary School. Located In Close Proximity To Shops, Community Centres, And All Amenities, This Home Offers Exceptional Value In A Prime Family-Friendly Neighbourhood. EXTRAS: Existing: S/S Fridge, S/S Stove, S/S Rangehood, S/S Dishwasher, StackedWasher & Dryer, All Elf's, All Window Coverings, Furnace, Cac, Gdo + Remote & EV Charging (ESA Certified), PAX Wardrobe, Barn Door. (id:60365)
16 Tinti Place
Vaughan, Ontario
Nestled on a quiet, family-friendly street, this property offers the perfect blend of comfort, convenience, and community. Located in a highly sought-after neighbourhood, you'll enjoy access to top-rated schools, community centres, shopping malls, transit, and places of worship of Crestwood in Vaughan. Step outside to a private backyard featuring a large wooden deck. Ideal for relaxing or entertaining. Inside, the main floor is bright and welcoming, with a generously sized eat-in kitchen and a freshly painted , hardwood flooring, and sleek pot lights in the living area. (id:60365)
25 - 8038 Yonge Street
Vaughan, Ontario
Excellent Location! Exclusive townhome located in the highly sought-after area of Thornhill. A planned Metrolinx subway extension nearby offers excellent long-term value and improved transit accessibility. Convenient access to Hwy 407, public transit, and walking distance to shopping centres, Thornhill Golf Club, and other amenities. Tesla EV Charger In The Garage. Newly upgraded, freshly painted throughout, and professionally cleaned, this smoke-free, pet-free home offers a functional layout. Hardwood flooring in the living and dining areas. Modern kitchen with ample counter space, stainless steel appliances, a breakfast bar, and an eat-in area. The walkout to the terrace provides the perfect spot for family BBQs. The primary bedroom features a 16-foot cathedral ceiling, a 4-piece ensuite, and a walk-in closet. The second bedroom also has a 4-piece ensuite and a large wall-to-wall closet. A finished walk-out basement can serve as a family room, additional bedroom, or rec room. Includes a 1-car garage, 1-car driveway parking, and access to visitor parking. Condo management covers landscaping, snow removal, window and eavestrough cleaning, repair and replacement of exterior windows, roof, roads, exterior painting, brickwork, steps, garage doors, balconies, fences, and sprinklers. Plus, cable TV and internet are included in the maintenance fee. Book your visit today to make this carefree townhouse yours. A must-see! (Property is virtually staged &Offer welcome anytime! ) (id:60365)
Bsmt - 141 Tower Drive
Toronto, Ontario
Welcome to 141 Tower Drive, a stunning detached brick home that has been tastefully and fully renovated. The lower level of this charming residence, situated on a prime fenced lot backing onto a park, boasts a sun-filled living space, kitchen with stainless steel appliances including a high end gas stove and wall oven with quartz countertops, bathroom with glass shower and a practical layout. Separate laundry from upper level! Direct access to a spacious backyard and no neighbours behind. Direct walkway to the school just steps away, this luxe finished lower level is an opportunity not to be missed. Appliances Included: Fridge, Stove, Oven, Hood Fan, Microwave, Washer and Dryer. Electrical Light Fixtures. Tenant pays 40% of utilities. Steps to TTC, schools, highways 404/401, some of the best cafes, restaurants and shops the area has to offer! (id:60365)
43 Glendower Circuit
Toronto, Ontario
Welcome to 43 Glendower Circuit, a beautifully maintained bungalow located in the heart of Scarborough. This charming home offers a versatile layout with three spacious bedrooms on the main level and two additional bedrooms in the fully finished basement, making it ideal for growing families, multi-generational living, or those seeking income potential. Featuring two full kitchens, the home is perfectly suited for an in-law suite or extended family accommodations. Pride of ownership is evident throughout, with thoughtful updates and a warm, inviting atmosphere in every room. The private backyard is a true highlightl ush, fenced, and accessible from the basement, it offers a peaceful retreat for gardening, entertaining, or simply relaxing. Natural light fills the home, enhancing its bright and airy feel. Located close to schools, parks, transit, and shopping, this property combines comfort, convenience, and flexibility in one exceptional package. Dont miss your chance to own this rare gem43 Glendower Circuit is a home that truly stands out (id:60365)
2450 Bromus Path
Oshawa, Ontario
This is a ravine and corner unit that has an unobstructed view from three sides a beautiful Open Concept Tribute Community Built Home. The Bright Corner Unit Feels Like A Semidetached House. The Townhouse Backs Onto A Ravine. Lots Of Natural light, A Family Room, and 2 Wooden Decks.4 Bedrooms, around 1800 sqft. Townhouse. Walking Distance To the University Of Ontario Institute Of Technology & Durham College, Minutes From The 407. Nestled In A Family-friendly Neighbourhood Of Oshawa, This Ravine Corner Freehold Townhouse Has the Feel Of A Semi-detached Home And Has Charming 4 Bedrooms Which Offer A Perfect Blend Of Comfort And Modern Living. Boasting A Spacious Layout Across Multiple Levels And An Unblocked View From 3 Sides, This Home Is Designed To Accommodate The Needs Of A Growing Family Or Those Seeking Ample Space. (id:60365)
3 Milham Drive
Ajax, Ontario
Beautiful, Bright, Clean And Spacious Family Home In Great And Convenient Location And A Nice Neighbourhood. Detached, 2 Storey, 3 Bedrooms 4 Washrooms With 5 Car Parking's. Finished Basement. Very Close To Shopping And All Amenities. Steps To Public Transport And Minutes To 401 And Go Station. Work Permit Also Will Be Considered. (id:60365)
12 Gill Crescent
Ajax, Ontario
Welcome to 12 Gill Crescent, Ajax This stylish end-unit freehold townhouse offers the space, comfort, and versatility you've been searching for. Featuring 4 bedrooms of spacious living, including a finished basement with a separate entrance from the garage. The main floor boasts an open-concept living and dining area with abundant natural light, a cozy fireplace, and direct access to a fully fenced backyard perfect for summer gatherings or a quiet morning coffee. The large modern eat-in kitchen offers plenty of storage space to enjoy cooking, complete with a stainless steel gas stove, stainless steel vent over the stove, and rarely used kitchen appliances. Upstairs, you'll find four generously sized bedrooms, including a primary suite, with two full bathrooms and laundry to add to the comfort and convenience. The lower level features a spacious rec room that can be used in multiple ways bedroom, office, or recreation space as well as a living area and a breakfast bar. There's also a 3-pc bath and separate laundry. (id:60365)
214 - 1 Falaise Road
Toronto, Ontario
Welcome to this beautifully designed, move-in ready suite nestled in a recently built six-story boutique condominium. This elegant two-bed, two-bathroom home features a sleek modern kitchen outfitted with stainless steel appliances, granite countertops, and a newly added designer backsplash, perfect for everyday living and entertaining.Situated in the heart of a vibrant and evolving community, this condo offers unmatched convenience. Enjoy close proximity to Guildwood GO Station, Highway 401, major shopping enters, grocery stores, LCBO, and more. Whether you're a first-time buyer, downsizer, or investor, this is a rare opportunity to own in a growing neighborhood, a space that's ready to welcome you home. (id:60365)



