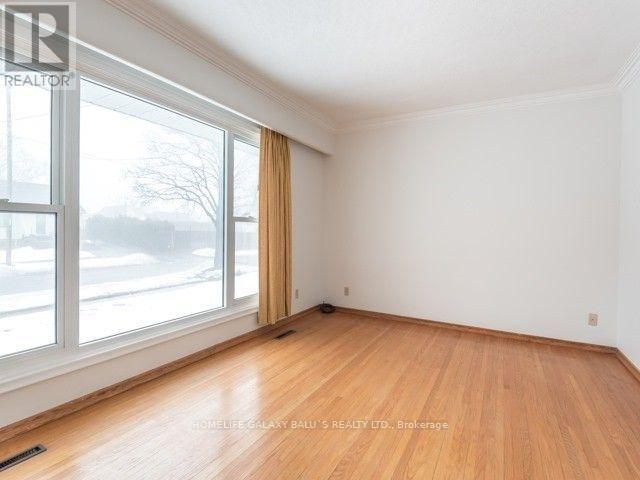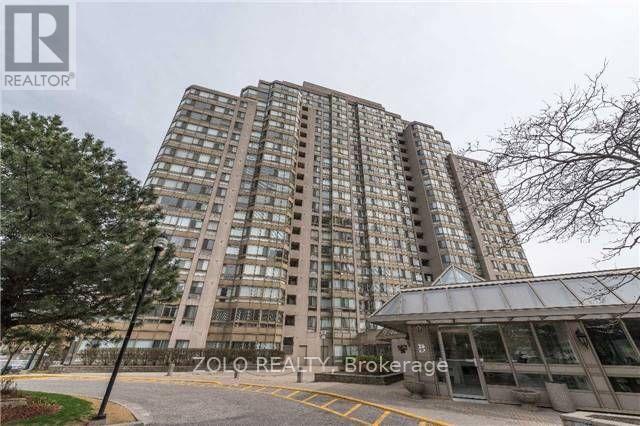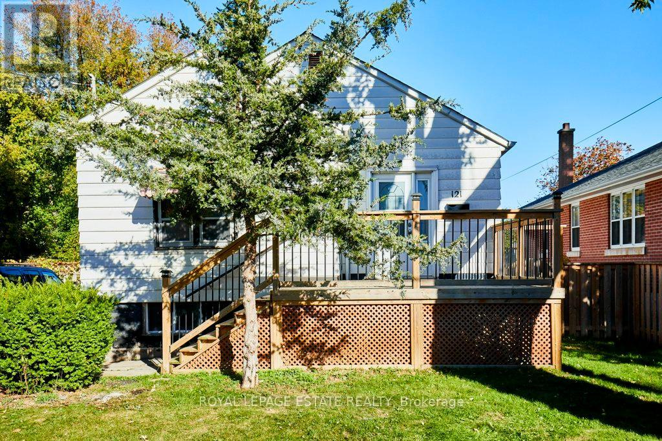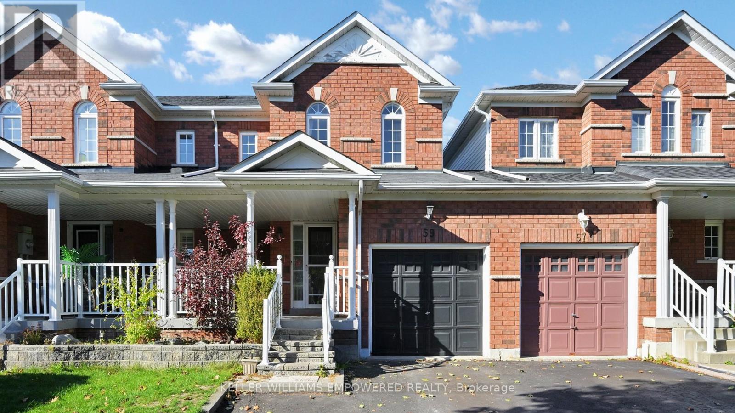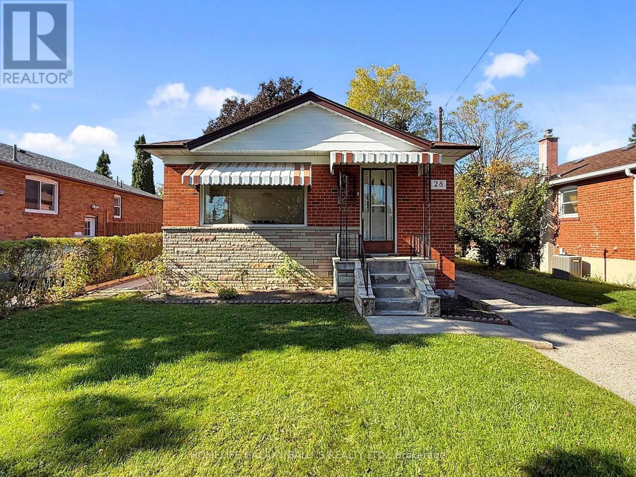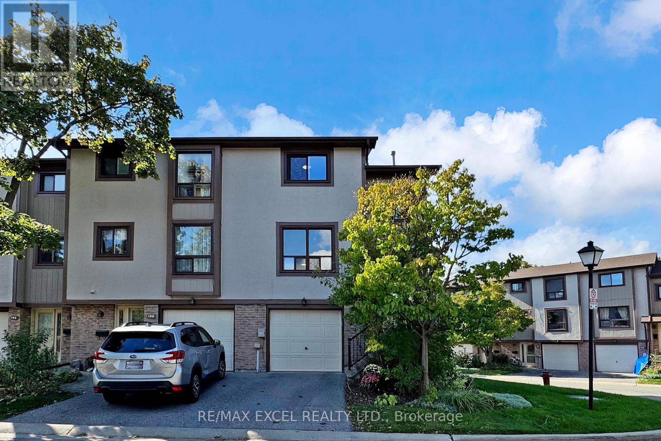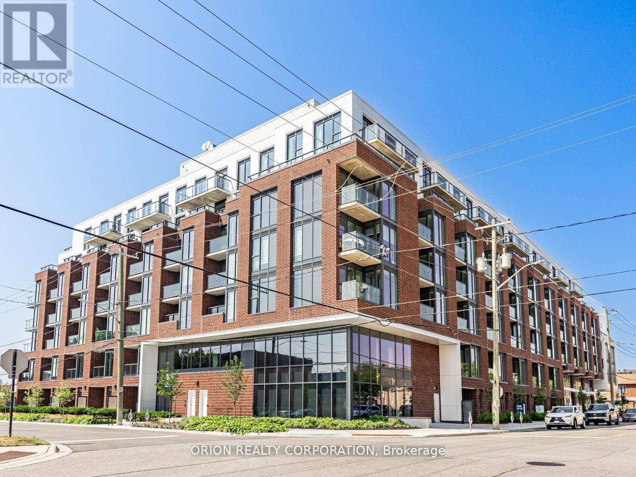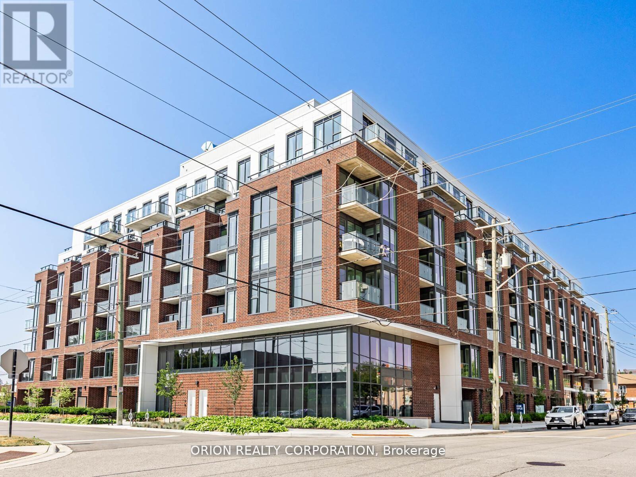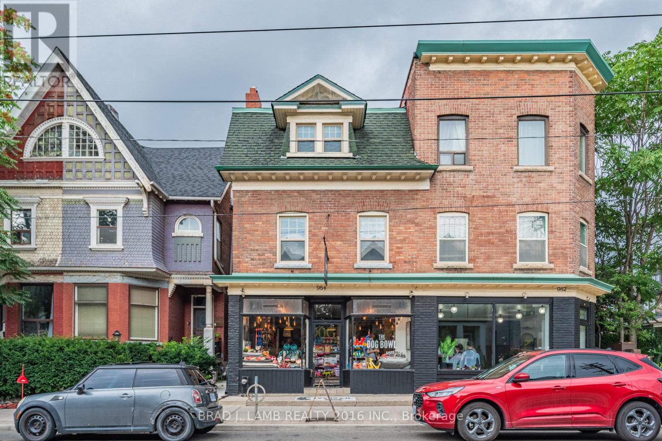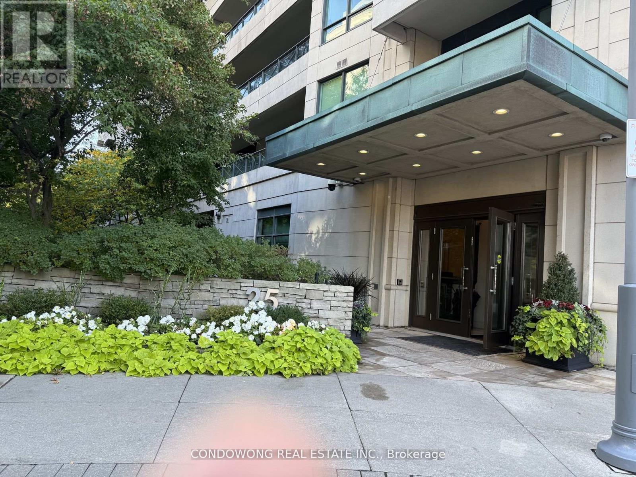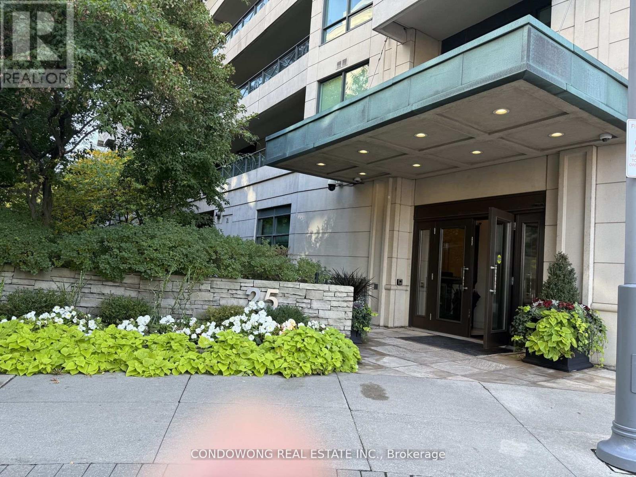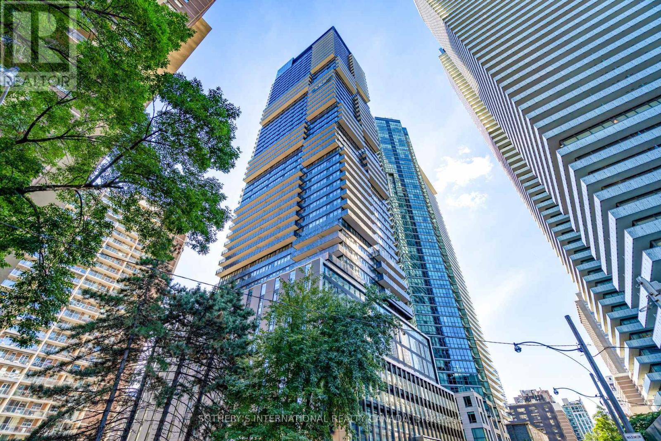427 Fairleigh Avenue
Oshawa, Ontario
Spacious All Brick, Generous 55Ft Wide Lot In Highly Desirable Mclaughlin Neighborhood. 3+2 Bedroom's, 2 Washroom Bungalow. Renovated Main Floor Washroom, Backsplash ,Finished Basement with Side entrance, Large, Level Back Yard, Public & Separate Primary & High Schools Plus Neighborhood Parks All Within Close Walking Distance. Just Minutes To Oshawa Centre, Hospital, Golf, Uoit, Hwy 401 & 407. (id:60365)
805 - 3233 Eglinton Avenue E
Toronto, Ontario
Welcome To Beautiful Guildwood Terrace! Features An Incredible Southeast Lake View, Very Spacious 1300+ Square Ft, 2 Bedroom + Den Unit. Large Master Bedroom Includes Ensuite Bathroom, W/I Closet And Balcony; Amenities Include 24 Hour Concierge, Indoor Pool, Gym, Squash Court, Tennis Court, Games Room. 24 Hour Metro Supermarket Is Steps Away. T.T.C. At Your Door And Minutes To Go Station And Shopping. Includes Parking And Locker. Utilities Included! January 1 availability. (id:60365)
121 Galloway Road
Toronto, Ontario
Attention renovators, contractors, and visionaries! Solid 3-bedroom bungalow with great bones on a spacious 50 ft x 130 ft lot in a convenient east end location. Just up the street from Guildwood Village and only 10 minutes to the Bluffs.This home is ready for your personal touch - a true renovator's dream with endless potential to restore, expand, or rebuild. Ideal for families looking to settle in a well-established community or investors seeking their next project.Walking distance to both elementary and secondary schools, close to great transit routes, and just a short walk to the GO Train for an easy commute downtown.The lot offers plenty of outdoor space - perfect for kids, pets, or future landscaping plans. A home with heart that just needs some love to shine again. Don't miss this opportunity to create something special at 121 Galloway Rd! (id:60365)
59 Melody Drive
Whitby, Ontario
Welcome to 59 Melody Drive - a beautifully maintained 3-bedroom townhome that offers warmth, comfort, and everyday convenience in one of Whitby's most family-friendly neighbourhoods. Step onto the charming front porch and into an open-concept main floor featuring gleaming hardwood and ceramic tile flooring, perfect for relaxed living and easy entertaining. The kitchen boasts a breakfast area with walk-out to a large deck and fully fenced, landscaped backyard with a mature maple tree - ideal for morning coffee or weekend gatherings. Upstairs, the spacious primary bedroom offers a vaulted ceiling, 4-piece ensuite, and walk-in closet, while two additional bedrooms provide flexible space for family or work-from-home needs. The professionally finished basement adds extra living space with pot lights and stylish wall sconces. Enjoy being just minutes from parks, top-rated schools, shopping, and nature trails, with quick access to Hwy 401, 407, and Whitby GO for effortless commuting. (id:60365)
28 Ronway Crescent
Toronto, Ontario
A Bright and Spacious Detached Bangalow home 3 +2 Bedrooms /3 Full Bathroom and Finished Basement with Separate entrance, $$$ On Upgrades, Upgraded Kitchen W/ Quartz Counter Top, Extra Storage Cabinets & Pot Lights, Primary Bedrooms future with 5 Pcs En-suite, Walk-Out to backyard deck, Fully Finished Basement Comes with Large Recreation Room, Extra bedroom, Gym & storage room, Large Backyard Deck with wooden bench perfect for summer activities, Convenient Neighborhood , The property is located near educational institutions like the University of Toronto Scarborough, Centennial College, and Schools, Closer to Eglinton Go Station( 5 minutes walk), Eglinton LRT, Highway 401, STC Shopping Mall, Restaurant, Banks, TTC Transit, Recreation Centre & Medical Facilities makes it a convenient option for both students and families. Very good place to live and grow a Family. (id:60365)
98 - 24 Fundy Bay Boulevard
Toronto, Ontario
Great Opportunity to Own this Bright & Functional Layout End Unit Family TownHome In Top Rated School Zone. . Highly Demanded and Very Convenient Neighborhood. Well maintained. Step To David Lewis,Terry Fox P.S And Famous Bethune Ci, St Maximilian Kolbe; Walk To Public Transit, L'Amoreaux Community Center, Kidstown Playground, Shops Of Bamburgh. Bright & Gorgeous Layout, Over 1500+ SqFt Of Living Space.Backyard Facing To West* Lots Of Sunshine*Functional Layout. **Fresh Painted **Laminate Floor Through Out.Ground Level Rec Room W/O To Fenced Backyard Enjoying The Peace & Privacy. Perfect For Family& Friends Entertainment! Liv/Din Rm Open Concept,Family Size Kitchen W/ Eat In Breakfast .3 Good Sized Bedrooms With 4Pc Bath On Second.Prm Br W/Double Closet & Large Window,Garage Direct Access To Inside. Excellent Location, Walks To Schools, Supermarkets, Restaurants,Parks,Banks,Library, Ttc. Mins Drive To T&T, Bridletowne Mall,HWY 401 ,Pacific Mall ,Go Station...Close To All The Amenities You Need Nearby!Don't Miss Out !Open House Oct 11&12 th 2p.m.-5 p.m. (id:60365)
515 - 201 Brock Street S
Whitby, Ontario
Welcome to the stunning "Colborne" suite, at Station No 3 in the heart of downtown Whitby. This open concept beauty offers 2 bedrooms, 2 full washrooms with soaring 10-foot smooth ceilings and panoramic views from the large interior windows and outdoor terrace. Do not miss your opportunity to own in this brand new boutique building by award-winning builder Brookfield Residential. Take advantage of over $100,000 in savings now that the building is complete & registered. Immediate or flexible closings available. 1 parking & 1 locker included. Enjoy beautiful finishes, including a kitchen island with waterfall edge, quartz countertops, soft-close cabinetry, ceramic backsplash, upgraded black Delta faucets, wide-plank laminate flooring&Smart Home System. Incredible location, with easy access to highways 410, 407 & 412. Minutes to Whitby Go Station, Lake Ontario & many parks. Steps to several restaurants, coffee shops & boutique shopping. State-of-the-art building amenities include, gym, yoga studio, 5th-floor party room with an outdoor terrace, BBQ & fire pit, 3rd-floor south-facing courtyard with additional BBQs & loungers, a co-work space, a pet spa, a concierge & guest suite. Take $10,000 off our already reduced pricing if purchased before December 14th, 2025 and closing within 90 days (id:60365)
215 - 201 Brock Street S
Whitby, Ontario
You will not be disappointed once you step into the "Brock" suite. This well-designed, open-concept 625 sq. ft. suite offers 1-bedroom + spacious den, with 2 washrooms. Floor-to-ceiling windows provide maximum natural light throughout, with walk-out to your balcony from the living room.Do not miss your opportunity to own at Station No 3. Modern living in the heart of charming downtown Whitby. Brand new boutique building by award winning builder Brookfield Residential. Take advantage of over $100,000 in savings now that the building is complete & registered.Enjoy beautiful finishes including kitchen island, quartz countertops, soft close cabinetry, ceramic backsplash, upgraded black Delta faucets, 9' smooth ceilings, wide-plank laminate flooring & Smart Home System.Fantastic location with easy access to highways 401, 407 & 412. Minutes to Whitby Go Station, Lake Ontario & many parks. Steps to several restaurants, coffee shops & boutique shopping.Immediate or flexible closings available. 1 parking & 1 locker included.State of the art building amenitiesinclude, gym, yoga studio, 5th floor party room with outdoor terrace, BBQ & fire pit, 3rd floor south facing courtyard with additional BBQ's & loungers, co-work space, pet spa, concierge & guest suite. Take $10,000 off our already reduced pricing if purchased before December 14th, 2025 and closing within 90 days (id:60365)
1 - 984 Dundas Street W
Toronto, Ontario
Welcome To A Stunning Main-Floor Bachelor Suite In The Heart Of Trinity Bellwoods Park. Perfect For Students Or Young Professionals Seeking A Stylish And Convenient Urban Lifestyle, This Thoughtfully Designed Unit Blends Modern Comfort With Character In One Of Toronto's Most Desirable Neighbourhoods. The Functional Open-Concept Layout Features A Sleek Contemporary Kitchen And A Spacious Living Area, Ideal For Both Relaxing And Entertaining. Enjoy Direct Access To Trinity Bellwoods Park, Offering A Vibrant Backdrop For Your Everyday Routine. Step Outside To Discover Everything The Area Has To Offer, From Trendy Cafés And Boutique Shops To Some Of Toronto's Best Restaurants And Nightlife - All Just Moments From Your Door. (id:60365)
906 - 25 Scrivener Sq Square
Toronto, Ontario
Prestigious Thornwood II building, two bedrooms plus den with large open balcony overlooking south of Rosedale Ravine & City view, unit completely renovated in 2022, two side by side parkings, 24/7 concierge, Gym, Patio with BBQ, Party room, valet parking service, Guest suites, Ample visitor parkings, walking distance to Fine Dinning, Flagship SummerHill LCBO...etc. close to all Amenities. (id:60365)
906 - 25 Scrivener Square
Toronto, Ontario
Prestigious Thornwood II building, two bedrooms plus den with large open balcony overlooking Rosedale ravine & city view, unit completely renovated in 2022, two side by side parkings, one median size locker ( locker fee $11.37 per month), Large built-in closet and bookshelves in Den. 24/7 concierge, Gym, Party room, BBQ Patio, guests suite, valet parking service, ample visitor parkings, walking distance to Fine Dinning, Flagship SummerHill LCBO, Park ...etc. close to all Amenities. (id:60365)
2710 - 55 Charles Street E
Toronto, Ontario
Experience refined living at 55C Bloor Yorkville Residences, a 48-storey architectural landmark by MOD Developments and architects Alliance, with interiors by Cecconi Simone and landscapes by Janet Rosenberg Studio. Rising above Charles Street East, this residence captures modern elegance through thoughtful design, premium materials, and meticulous detail. This stylish 582 sq. ft. one bedroom plus den offers modern comfort with 9-foot smooth-finish ceilings. The kitchen features custom cabinetry, Panasonic appliances with integrated fridge, induction cooktop, stainless-steel oven, hood fan, dishwasher, and microwave. A matte-black pull-out faucet and LED under-cabinet lighting are chic features, and a movable dining table is included, perfect for entertaining or intimate meals. The open-concept living area features a walk-out balcony with CN Tower views and custom blinds for privacy. The bedroom includes a North-facing window, closet, and three-piece ensuite with hallway access. The bathroom features a walk-in shower with niche, rain head, handheld, and built-in shelving. The den, enclosed with two sliding doors and a large window, suits a second bedroom, office, or nursery. One locker included! Enjoy over 20,000 sq. ft. of amenities, including a fitness studio with virtual cycling, boxing, movement and yoga spaces, steam rooms, co-working lounges, outdoor terraces with BBQs, and the rooftop C Lounge, a double-height indoor-outdoor retreat with caterer's kitchen and skyline views. Additional features include a pet spa, refrigerated parcel room, guest suite, and 24-hour concierge.55 Charles offers an exceptional location in Bloor Yorkville, steps from Bloor-Yonge Station, Yorkville Village, and Eataly. Surrounded by designer boutiques, fine dining, and cultural landmarks such as the Royal Ontario Museum, it's minutes from U of T, TMU, and the Don Valley Parkway. This is Toronto's most connected neighbourhood-where luxury, lifestyle, and convenience meet. (id:60365)

