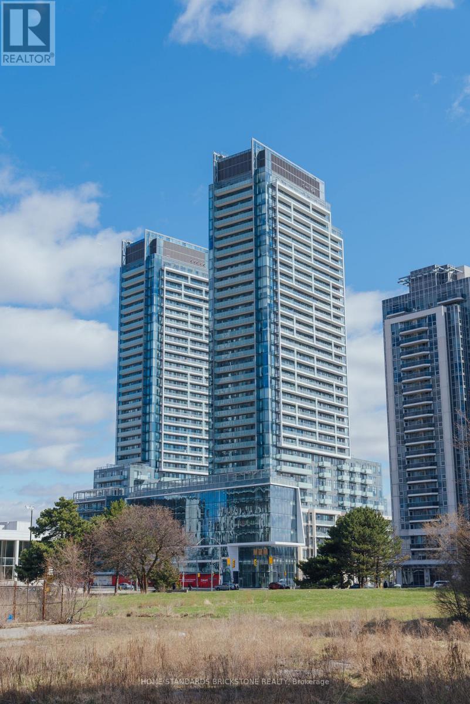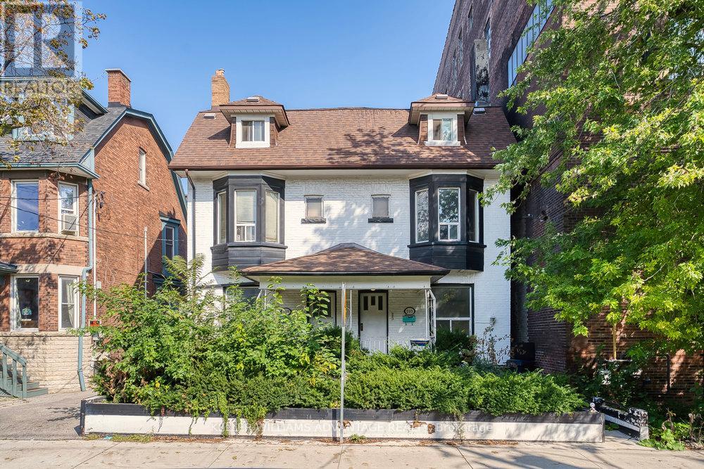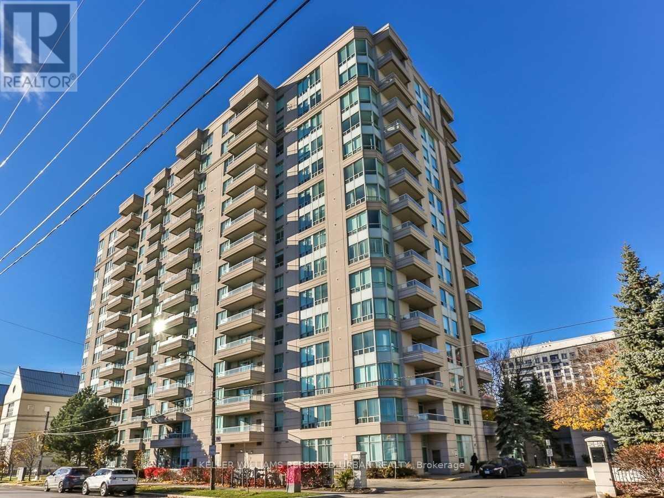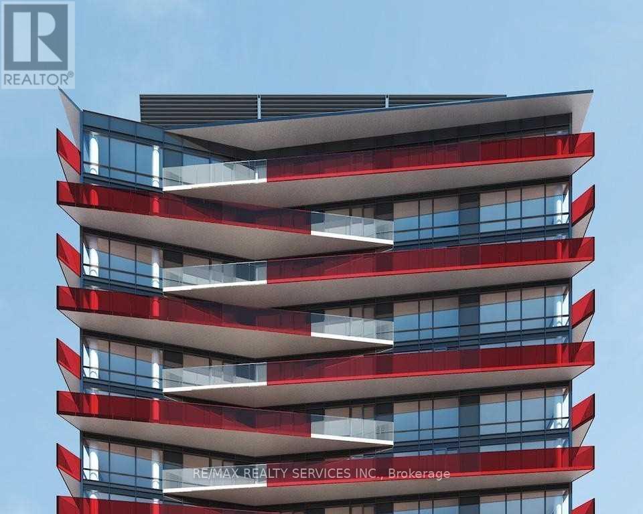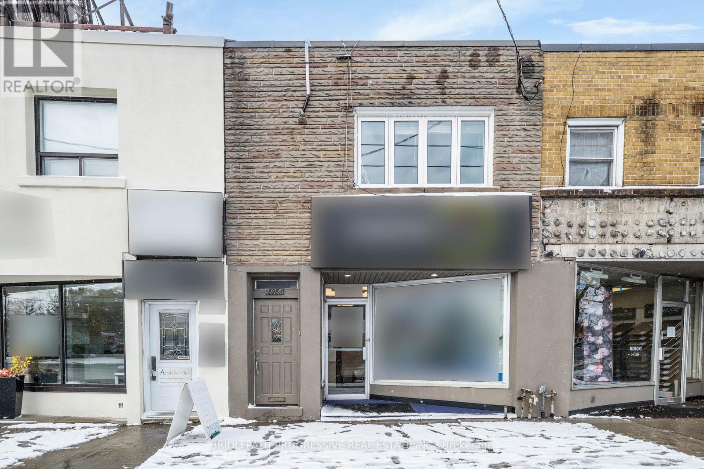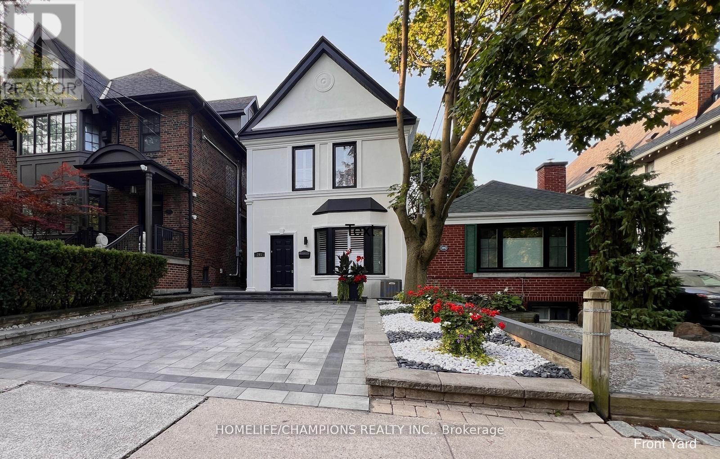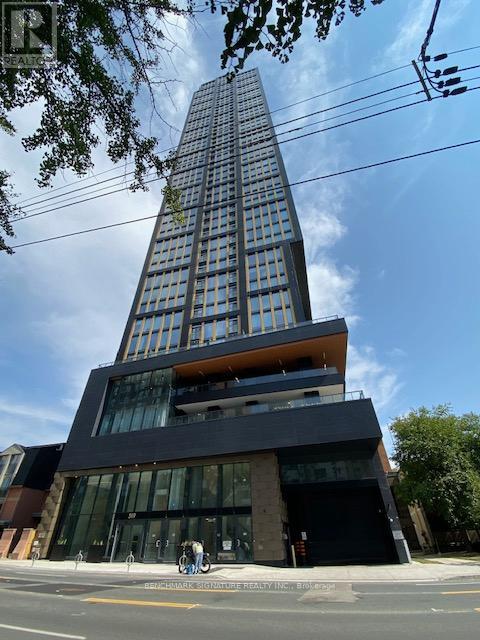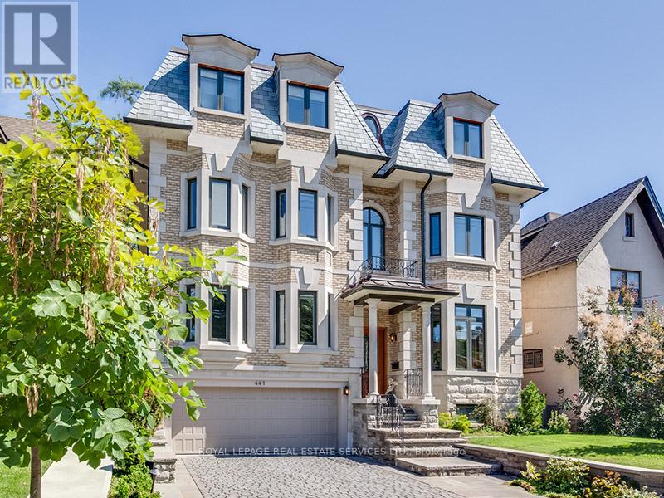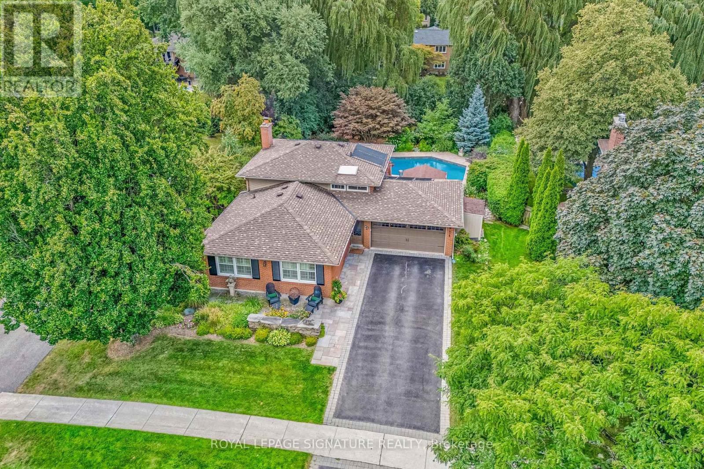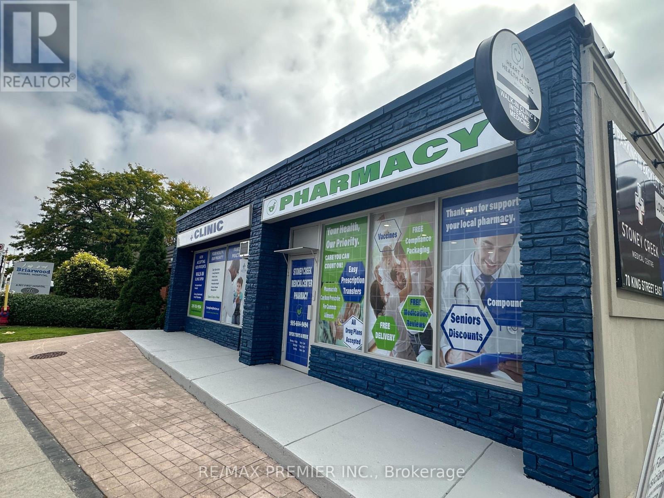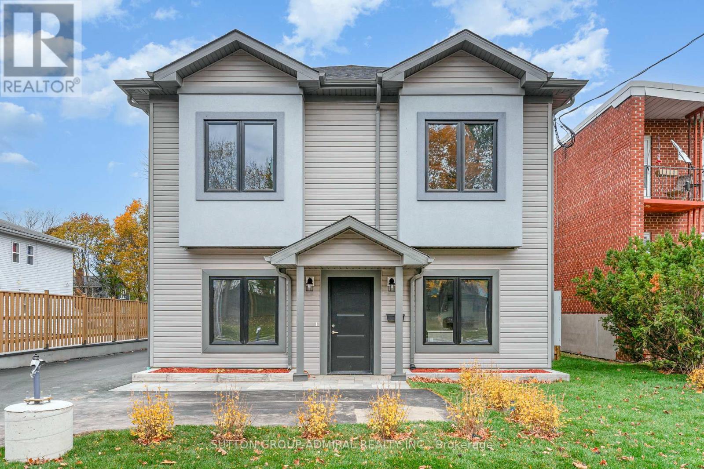N424 - 7 Golden Lion Heights
Toronto, Ontario
This brand-new 3+Den residence (1,271 sq.ft indoor area) with 3 full bathrooms is truly one of a kind! Each bedroom features its own ensuite bath, offering exceptional privacy and comfort for every family member. Bright and spacious, the unit boasts two balconies overlooking a future park with a forever unobstructed view-perfect for multi-generational living. Includes one parking spot, one locker, and complimentary WiFi. Located in the heart of North York's master-planned community, enjoy unbeatable convenience just steps to the TTC subway, GO Bus Terminal, and major highways, with an H Mart grocery store opening soon right inside the building. Residents can indulge in world-class amenities on the 3rd and 9th floors, including a fitness center, sauna, movie theater, infinity pool, kids' playroom, outdoor BBQ area, and multiple party rooms. Tarion Warranty in place, capped development charges, property tax not yet assessed, and GST/HST rebate available for first-time homebuyers-this is a must-see home that combines luxury, functionality, and an unbeatable location. (id:60365)
195-197 Dovercourt Road
Toronto, Ontario
Massive potential! This versatile building on tranquil, tree-lined Dovercourt Road is perfectly situated in the heart of Trinity-Bellwoods, and is mere steps from the prime strip of Ossington Avenue between Dundas and Queen Streets. Two adjacent homes currently containing six units in total - three in each address - and with further potential to create eight units by converting the basements. Each spacious unit contains an eat-in kitchen, a four-piece bathroom, and large, bright living areas and bedrooms with hardwood flooring. The enclosed rear cantina has huge redevelopment potential as laneway or garden suites (feasibility report available). Property could also be converted into a large, double-lot, single-family home, or semi-detached family home with multiple rental units to help offset costs. Highly desirable family-friendly area with unbeatable conveniences. Easy access to multiple transit routes and to the city's hippest restaurants, bars and boutiques. The best of Toronto will be at your doorstep! (id:60365)
1001 - 8 Covington Road
Toronto, Ontario
Beautiful large 2 bedroom, 2 full bath condo near Bathurst & Lawrence. Just under 1000 square feet and featuring laminate and ceramic floors throughout. Fantastic layout with central living area and bedrooms on opposite sides. Large master bedroom with 4 piece ensuite and walk-in closet. 1 underground parking and storage locker included in rent. Tenant pays heat, hydro, cable & internet. Excellent maintained building with great amenities for residents. Professionally managed unit. Just steps to transit, shopping, library and more! (id:60365)
1105 - 215 Queen Street W
Toronto, Ontario
This condo offers a rare combination of comfort, style and location. Whether you're a professional needing space for remote work, a small family seeking central living, or roommates wanting three separate bedrooms, this unit delivers. With it's full furnishing, you can move in hassle-free and immediately enjoy downtown life. Living at 215 Queen St W means you're in the heart of the city - everything from major transit (near Osgoode Station) to entertainment, cafes and urban amenities is right outside your door. The building's design and amenities add a layer of luxury to everyday condo living. (id:60365)
A - 1898 Avenue Road
Toronto, Ontario
Large 2 Bedroom apartment available in one of Toronto's best neighbourhoods at Avenue Rd. close to Lawrence Ave. It's a great space with a large living/dining area, large kitchen with a lot of counter space and cabinets for storage, B/I dishwasher, stainless steel appliances, large windows, 4 pc bathroom and exclusive use of the backyard. Huge bonus; every room has its own heat pumps/air conditioning that can be controlled separately. The primary bedroom has built-in shelving and the apartment has ensuite laundry. Public transit right outside. Close to great restaurants, shops major grocery chains, Highway 401 and Allen Expressway. (id:60365)
291 St Clair Avenue E
Toronto, Ontario
Rosedale Moore Park Detached Modern with Traditional Elegance In Toronto's most coveted neighborhood, this fully renovated approx. 2,000 sq ft (1489 Sqt as per Mpac + over 500 Sq Foot of finished basement) * 3+2 bedroom home blends modern and traditional design for buyers seeking prestige, comfort, and convenience. Granite, oak, and bamboo floors with hardwood doors, rich stained wood moldings, and marble fireplaces add refinement. *The black-and-white marble powder room and full bathrooms with massaging showers and a Jacuzzi hydrotherapy tub provide luxurious comfort for daily living. The open living/dining area flows to a kitchen with granite counters, premium appliances, breakfast area, wine-and-dine space, and French doors to gardens blooming year-round with annuals and perennials. *The granite-finished lower level includes decorative columns and fireplace. *Curb appeal includes stone-framed blooms, a large driveway, and matching landing. The long lot includes a deck with programmable lighting, pergola, stone patio, fire pit, private retreat behind two storage sheds, and smart lighting in the master bedroom, kitchen, bathroom, and deck that adjusts brightness and color for luxury living. *Surrounded by elite schools Deer Park, North Toronto, Northern Secondary, and Upper Canada College. *minutes to dining, universities, hospitals, transit, and highways. The property's length also allows expansion at the back for an additional unit, enhancing value and income. (id:60365)
4508 - 319 Jarvis Street
Toronto, Ontario
This luxury 2-bedroom, 2-bath condo located steps from Dundas and Jarvis offers modern urban living. Featuring an open-concept layout with floor-to-ceiling windows and a balcony boasting stunning views, this unit is perfect for professionals and students alike. Enjoy a sleek kitchen with built-in appliances, ensuite laundry, and access to a 24/7 concierge. Walking distance to the subway, Eaton Centre, universities, and the financial district, this location offers the ultimate convenience for city living. (id:60365)
441 Oriole Parkway
Toronto, Ontario
Beautiful custom-built, energy-efficient home with unique personality designed by architect Paul Dowsett and interior designer Phillip Moody. This residence offers cozy, warm elegance with classical flair, designed for comfort and convenient living. Features include brick and stone exterior, bay windows, metal frame, 6+1 spacious bedrooms, 6 spa-like bathrooms, gorgeous centre hall, and an elegant Bellini eat-in kitchen with large pantry. Additional amenities include elevator access to all levels, 4 gas fireplaces, hardwood floors, energy-efficient underfloor heating throughout, third-floor winter garden/recreational room with abundant natural light and city views, walk-outs to decks on 2nd and 3rd levels, skylights, lots of storage, laundry on 3 levels, 2-car heated garage, beautiful heated driveway for 4 cars, separate entrance to finished basement w Nanny's and Entertainment rm, intercom and security reinforcement. Close to BSS, UCC, St. Clement's & York Schools. Walk to TTC, Subway & Yonge street, short drive to downtown. A forever home - a must-see! (id:60365)
41 Denver Crescent
Toronto, Ontario
Welcome home to 41 Denver Crescent a Henry Farm Ravine Oasis. Here is your unique opportunity to live on one of Henry Farms most prestigious and tranquil streets. This stunning 4+1 bedroom home is ideal for anyone seeking a serene escape within the city. The true showstopper is the breathtaking, sun-drenched, south-facing, resort-like backyard. Backing onto a gorgeous ravine, the mature trees and lush gardens create the perfect backdrop to the Gunite pool (solar heated), hot tub, pergola, and expansive stone patio - big enough for an extra-large dining table, casual seating area, and loungers! A fully equipped cabana with a wet bar, fridge, gas BBQ, and TV makes entertaining effortless. Every inch of this beautifully landscaped backyard has been thoughtfully designed for relaxation, luxury, and enjoyment. By night, the landscape glows with thoughtfully placed lighting, turning every evening into something magical. Behind the pool is a hidden lower-level grassy area that is perfect for a playset, soccer practice, or even a putting green! The open concept main floor features hardwood throughout, an updated kitchen with quartz counters, breakfast bar, and tons of storage! The elegant living room/dining area seamlessly accommodates gatherings of all sizes. Upstairs, you'll find three bedrooms with lots of closet space. The basement is fully finished with a rec room, cozy bedroom with a fireplace, and lots of storage. On ground level, you'll find a large office (or bedroom) with built-ins and a 28-ft family room with a walk-out to your own private backyard oasis. Double car garage plus parking for 4 cars in the driveway. Henry Farm is one of the most engaged communities you'll find in the city. Community newsletter, events, local school, tennis club, church, neighbourhood watch, all make this community unique. Just steps to transit, GO train, subway, North York General Hospital, Fairview Mall, grocery stores, and the Don Valley trails. Minutes to both 401 and DVP. (id:60365)
M03 - 70 King Street E
Hamilton, Ontario
Excellent opportunity to rent Professional Office(s) for your business practice "STONEY CREEK MEDICAL CENTRE" dedicated to medical professionals and service providers. Ready suites for Doctors, Dentists, Rehab Clinics, Orthopedic Medical clinics, Physiotherapy and acupuncture, massage therapy clinics, CT scans & X-rays, Testing Labs, and more. Combination of 4 suites/offices on the main floor. The current building has a fully functional medical clinic, with practicing doctors and upcoming pharmacy. The suite has physician/clinic infrastructure in place and is available for further customization to suite your business needs. Plenty of surface parking. Utilities and in suite janitorial are extra. ***Extras*** Ample Parking, Business Centre, High Traffic Area, Highway Access. Located close to Hamilton Go, Hamilton General Hospital. Ample parking with convenient patient access. Transit at the doorstep. Accessibility compliant building. (id:60365)
2 - 274 King Street E
Cobourg, Ontario
Welcome To This Truly Stunning 3 Bedroom Masterpiece, Boasting A Fantastic Floor Plan And An Abundance Of Warm, Natural Light That Will Brighten Up Your Day! The Gourmet Kitchen Is Equipped With Sleek, Stainless Steel Appliances, Perfect For Culinary Delights. Enjoy The Ultimate Convenience Of Having 1 Parking Spot, Perfectly Located In A Prime Area with Easy Access to Public Transport, Just A Short Walk To Cobourg Beach, Downtown Shops, Restaurants, Elementary & High Schools. Making It The Ultimate In Convenience, Comfort, And Luxury Living. (id:60365)
150 Victoria Street N
Kitchener, Ontario
Investor/Developer Alert! Exceptional opportunity at 150 Victoria St N, Kitchener SGA3 zoned property on a high-traffic corridor with possibility approval for 25 Stories high building(No requirement of parking with each unit) Approx. 6,100 sqft lot with 2-storey building: main level ideal for retail/office use; upper level includes 4 offices + common area. Endless possibilities for commercial use, mixed-use development, or land banking. Prime location minutes from downtown, LRT, and key amenities. High potential, high visibility, and future growth! See KWAR for full details. See Broker Remarks for more! Property get 10k+HST every month as income. Category: Retail and office Use: Retail, Food store, Food trucks and offices. (id:60365)

