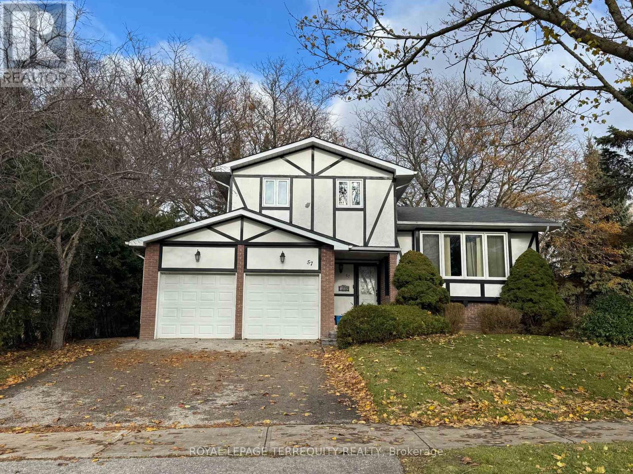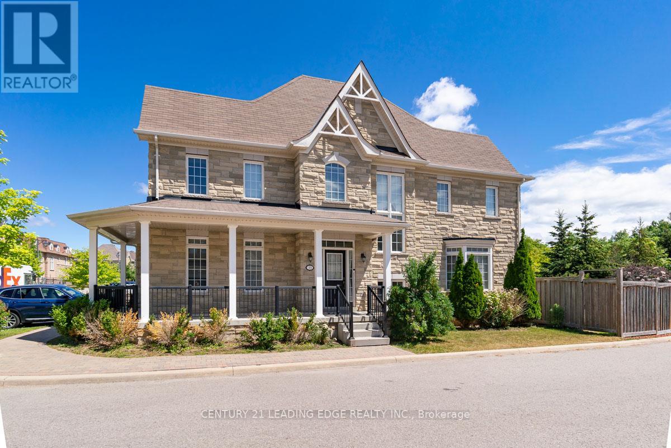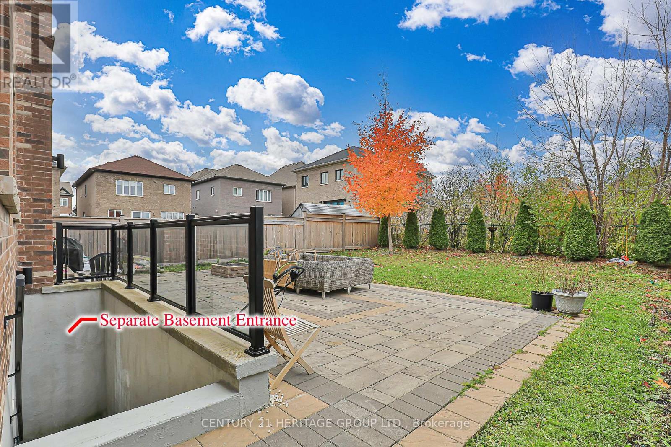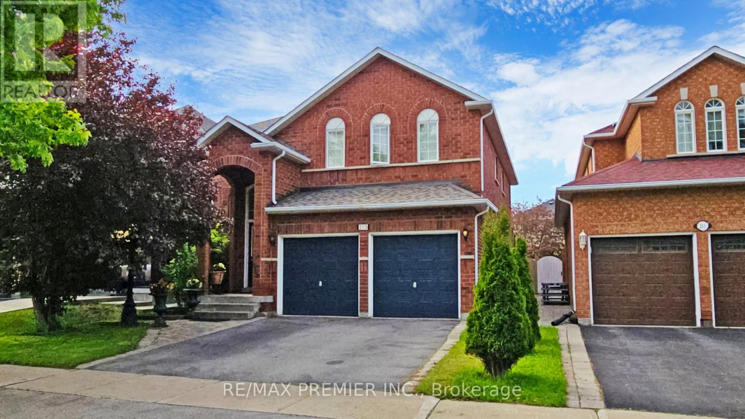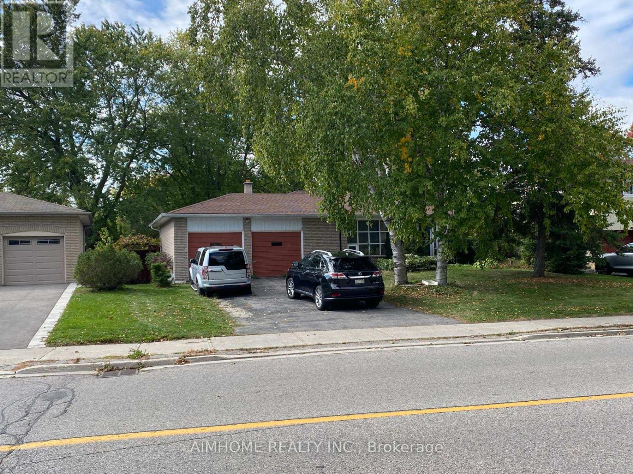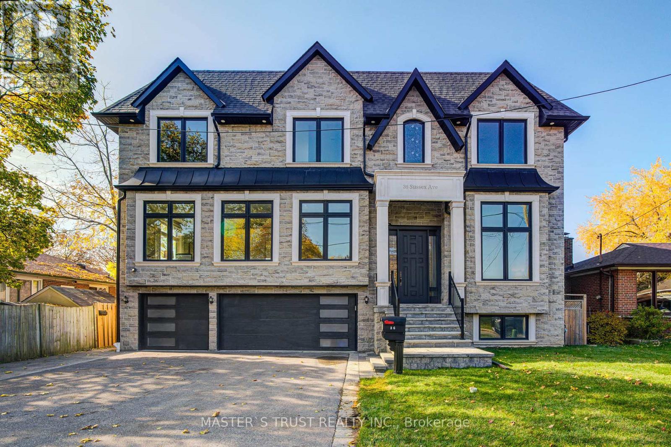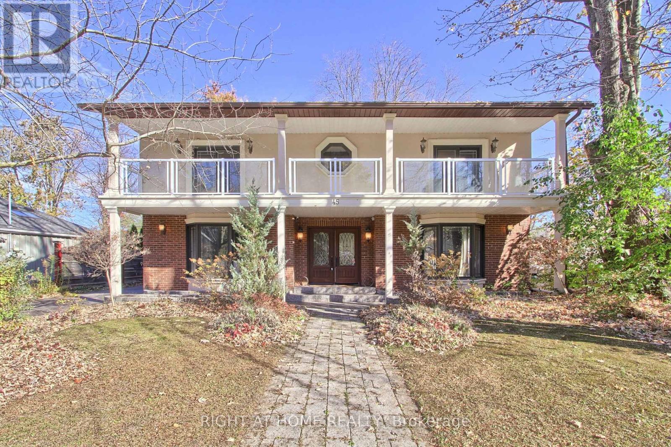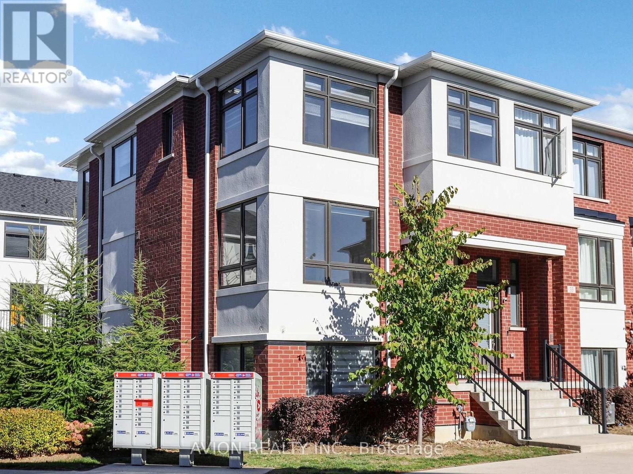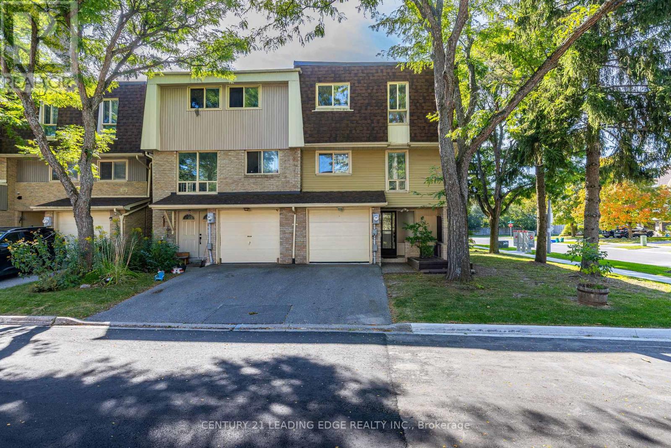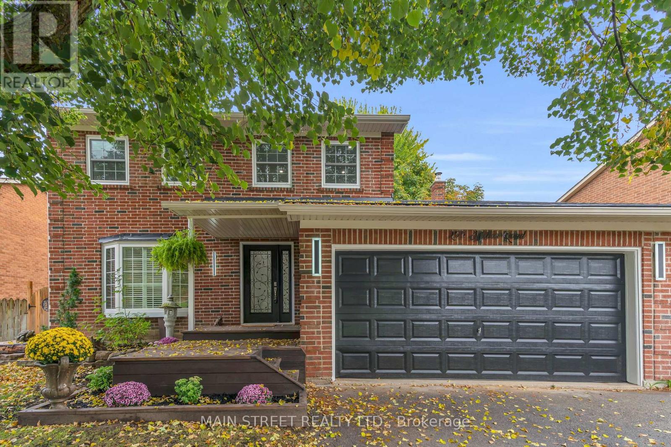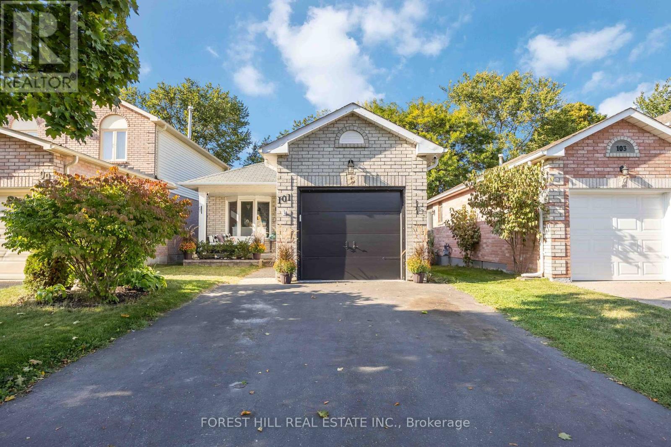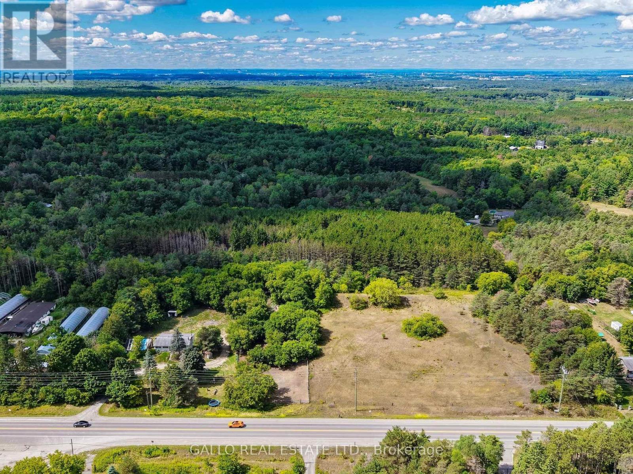57 Sir Constantine Drive
Markham, Ontario
This solidly built Costain home on a large corner lot, in one of Markham's most desirable neighbourhoods. With 1,456 square feet of living space, the property features a functional layout and a double car garage. A unique 3 bedroom side split with a large master bedroom. Combined living and dining room. Galley kitchen with dinette over looks the spacious family room with a wood burning fireplace and a decorative beamed ceiling. Sliding patio doors take you to a large backyard. Recently renovated main bathroom has a walk in shower and renovated powder room on the ground floor. Basement is partially finished with a large room and a separate laundry/workshop area. Crawl space offers plenty of storage. An ideal opportunity for buyers looking to customize a well-constructed house to their taste. Loved and maintained over the years, it offers a rare chance to create something truly special in a fantastic location. Whether you're seeking a renovation project or a solid investment with great potential, this property is the perfect canvas. (id:60365)
#33 - 450 Worthington Avenue
Richmond Hill, Ontario
Prestigious Luxury Home In Fontainbleu. Rarely Available End Unit Boucher Model. Large Private Fenced Backyard Perfect For Entertaining. Beautiful Hardwood Floors In Living & Dining Rooms. 9' Ceilings On Main Floor. Gourmet Kitchen Features Granite Counters With Breakfast Bar, S/S Appliances, Backsplash. Large Master Bedroom With 5Pc Ensuite. Finished basement. Main Floor Laundry. (id:60365)
Basement - 12 Kent Matthew Street
Richmond Hill, Ontario
Welcome to this bright and spacious 2-bedroom lower level separate entrance apartment. This Unit Features Modern Open Concept Layout, Large Kitchen with Stainless Steel Appliances, laminate flooring, and ensuite laundry. Close to all amenities. (id:60365)
215 Drummond Drive
Vaughan, Ontario
Welcome To Your Forever Home In Maple! Best-Priced 5-Bedroom Home In Maple Area, 2,854 Sq. Ft. Of Space For Your Family To Grow. Spacious, Well-Designed Layout Ideal For Multi-Generational Living, Work-From-Home, Or Entertaining. Main Floor Laundry For Everyday Convenience Sun-Filled, South-Facing Backyard Perfect For Relaxation And Outdoor Gatherings. Two Entrances To The Basement A Blank Canvas Ready For Your Vision: Rec Room, Gym, Theatre, Or Income Suite. Mature, Quiet Community With Tree-Lined Streets And A Family-Friendly Atmosphere. Prime Maple Location Minutes To Top-Rated Schools (Including French Immersion), Parks, Shops, Restaurants, And Maple GO Station. Quick Access To Highways And Cortellucci Vaughan Hospital For Ease And Peace Of Mind. Lovingly Maintained With Original Finishes, Move In Now Or Update To Your Taste. Unlimited Potential, Bring Your Ideas And Make It Your Forever Home! Don-T Miss This Rare Opportunity, Schedule Your Showing Today Before Its Gone! See It Now! Some pics are digitally staged. (id:60365)
32 Sciberras Road
Markham, Ontario
Big Beautiful Lot in Great Location for developers/investors! Located in a safe and peaceful community with top-ranked schools of Ontario, step to Toogood Pond Park and historical center of Unionville. Minutes To HWY 7. GO station, YMCA, etc. The Upcoming York U Campus will be close. This property has 65.61x198.64 feet lot and a detached back-split house. This huge lot is a great opportunity for ambitious developer to create an ideal space. The house potentially can generate over $7,000/m rental income or even more. (id:60365)
36 Sussex Avenue
Richmond Hill, Ontario
Welcome to this stunning custom-built luxury home in the prestigious Richmond Hill community, offering nearly 6,000 sq.ft. of finished living space. Nestled on a quiet, family-friendly street, this home combines elegant design with top-quality craftsmanship.Featuring 10-ft ceilings on the main floor, 9-ft on the second, and an impressive 12-ft ceiling in the finished basement, this open-concept residence offers expansive sightlines and abundant natural light.The chef's kitchen showcases custom spray-painted cabinetry, natural marble countertops and backsplash, and an oversized center island. Equipped with premium Italian Fulgor gas stove and range hood, plus KitchenAid built-in appliances, it blends luxury and functionality. A retractable central vacuum adds convenience throughout. Enjoy year-round comfort with dual independent HVAC/AC systems (separate mechanic room in basement and 2nd floor) and a fully upgraded spray foam insulation system. The home features custom site-finished solid hardwood flooring, which can be refinished or re-stained for future customization. The bathrooms are customized with spray-painted vanities and brand name shower systems with thermostat. The finished basement offers 12-ft ceilings, a separate entrance, full kitchen (all appliances included), laundry and bathroom, perfect for recreation, in-law suite, or rental purpose. It also includes a private nanny suite with ensuite bath.Exterior highlights include a built-in 3-car garage and driveway parking for up to 6 vehicles.Prime location near top-rated schools: Bayview Secondary (IB Program), Crosby Heights (Gifted Program), and Beverley Acres (French Immersion). Easy access to Hwy 404, parks, shops, restaurants and community amenities. (id:60365)
45 Pleasant Avenue
East Gwillimbury, Ontario
Rarely does an opportunity to own something so unique in a high demand area, present itself. Welcome to 45 Pleasant Ave, a sprawling 2-storey home on a large 60 X200ft lot surrounded by mature trees! Completely re-designed over the last 10 years with big $$$ spent on recent high end finishes and top quality craftsmanship! Over 3300 sq/ft of living space offering ample room for families, kids and entertaining. The open concept main floor is sure to impress even the fussiest of buyers boasting: hand scraped engineered maple hardwood floors, a gourmet chefs kitchen (reno'd 2024) complete w/ hi-end Jennair appliances and large island, a formal dining room w/ pass thru window to kitchen, formal living room and the most incredible family/great room with wall to wall custom walnut built in cabinetry + topped off with sliding doors out to the deck & hot tub! The re-designed mudroom (2022) features a side door entrance for convenience, Spanish terracotta tile floor, shiplap walls and additional storage for coats, shoes, backpacks etc! The separate laundry room (2022) w/ built in cabinets, new washer & dryer and stylish white & gold quartz counters is conveniently located on the main floor. The 2nd floor features the same hardwood floors throughout, 4 very generously sized bedrooms, fully renovated 5 pc bathroom (2024) & a office/play area nook! The luxury primary bedroom boasts a 7pc spa like ensuite complete with steam shower & standalone tub, a 'Hollywood' style oversized walk-in closet w/ built in storage, fireplace and walkout to balcony! Escape to the oversized yard to do some cooking, playing, entertaining or relaxing in the hot tub! From top to bottom, this home displays the highest pride of ownership with approx $200K spent on major improvements in the last 5 years. A true 10+ giving that ultimate "WOW" factor! (id:60365)
35 Thomas Armstrong Lane
Richmond Hill, Ontario
Located in a quiet, family-friendly neighbourhood, this 3-storey townhouse is steps away from a large plaza with supermarkets, restaurants, Service Ontario, a cinema, and more. Surrounded by excellent schools.The home features abundant natural light with large windows throughout, 9-ft ceilings on the main floor, and three bedrooms on the third floor, each with oversized windows. The ground-level room can be used as a 4th bedroom, home office, or playroom, and has direct access to the garage. A wide double garage offers generous parking and extra storage space. (id:60365)
129 Poplar Crescent
Aurora, Ontario
Welcome to 129 Poplar Crescent- an elegant end-unit townhome with over 2,000 sq. ft. of refined living in Aurora's prestigious Aurora Highlands. Set on a premium corner lot and surrounded by mature trees, it offers the perfect balance of privacy and convenience. The bright, open-concept second floor flows seamlessly from the spacious living with large windows and dining areas to a well-appointed kitchen with generous storage, counter space, and a breakfast area. Upstairs, the primary suite features a large walk-in closet and updated ensuite, while two additional bedrooms provide space for family or guests. A versatile ground floor can serve as a bedroom, home office, or guest suite with walk-out to the low-maintenance backyard. Enjoy access to exclusive amenities on the 17-acre property, like the newly renovated outdoor pool with lifeguards, washroom facilities, and heated outdoor showers, a huge modern playground with equipment for children of all ages, two sports fields, a newly resurfaced basketball/pickleball court, BBQ/picnic areas, professionally landscaped walking/biking trails, garden beds, tree-lined streets, and visitor parking. Just steps from Yonge Street, top-rated schools, parks, trails, cultural attractions, and YRT buses, Viva buses, and the Aurora and Bloomington GO stations. The condo fees cover for repairs/replacement of: windows, roofs, siding, fences, driveways, landscaping, and underground plumbing, plus the common elements. A rare opportunity for stylish, low-maintenance living in one of Aurora's most sought-after neighbourhoods! (id:60365)
255 Malton Road
Newmarket, Ontario
Where Luxury Meets Tranquility! Tucked Away On A Mature Street, This Show Stopper Showcases An Inviting Layout With Spacious Living/ Dining Room With Hardwood Floors, Smooth Ceilings, And Crown Moulding. Updated Custom Kitchen With Quartz Counter Tops, Built-In Appliances, And Walk-Out To Huge L Shaped Vinyl Deck. Incredible Zen Backyard with 3 Season Screened In Porch, Resort-Worthy Jacuzzi Swim Spa, Pergola, And Stunning Landscaping Throughout! Primary Bedroom Offers Renovated Ensuite Bath W/ Large Built-In Closet, Pot Lights, And Engineered Hardwood Floors. Located Steps to Schools, Parks, Transit, And Minutes To GO Stations, Southlake Hospital, Upper Canada Mall And Much More!! Dont Miss Out!! Extras Include Garage Access, New Front Porch, Newer Roof Shingles With Ice Guard, Eavestroughs W/ Leaf Guard, Newer Windows & Doors, 400 Amp Panel And More! (id:60365)
101 Gray Avenue
New Tecumseth, Ontario
Charming All-Brick Linked Bungalow in desirable Alliston. This lovely all-brick bungalow is situated in a peaceful, family-friendly Alliston community. A large bay window in the bright living room overlooks the welcoming front porch, while convenient inside access to the garage adds everyday ease. The primary bedroom features hardwood floors, a spacious double closet, and a walkout to the sundeck and fenced backyard. The second bedroom also offers hardwood flooring, creating a warm and cohesive feel. The finished lower level extends the living space with a comfortable rec/family room complete with a wood-burning fireplace, an additional guest bedroom, and a bathroom - perfect for hosting or relaxing with family. An ideal choice for young families or those looking to downsize, this home combines comfort, charm, and an excellent location close to local parks, schools, and amenities. (id:60365)
16558 Highway 48
Whitchurch-Stouffville, Ontario
Amazing scenic 680 feet frontage along the western side of Highway 48 north of Cherry Street, south of Vivian Sideroad in Cedar Valley.A driveway near the southern border accesses both the garage and the detached raised bungalow, and then winds toward the barn structure and paddock were the horses graze. Various trees populate the southern border and grow denser near the western border and to the west of the paddock. The entire northern end of the frontage is gently rolling scenic open space with a few scattered trees.There is a drilled well near the southern boundary and a septic tank is located to the west of the 3+3 bedroom/ 1+2 washroom raised bungalow. Both the dwelling and the garage are in a state of disrepair with hydro turned off, which would suggest the value lies in the attractive land, and potential building site to the north portion of the property. Proximity to Cherry Street, York Regional Forest tract for riding horses or exploring on foot, and land parcels close to Vivian Sideroad make this property valued for its country equestrian charm. Truly a beautiful acreage that provides many potential reasons to purchase! See attached schedules for Zoning uses and Building/Rebuilding possibilities! Book your showing today! (id:60365)

