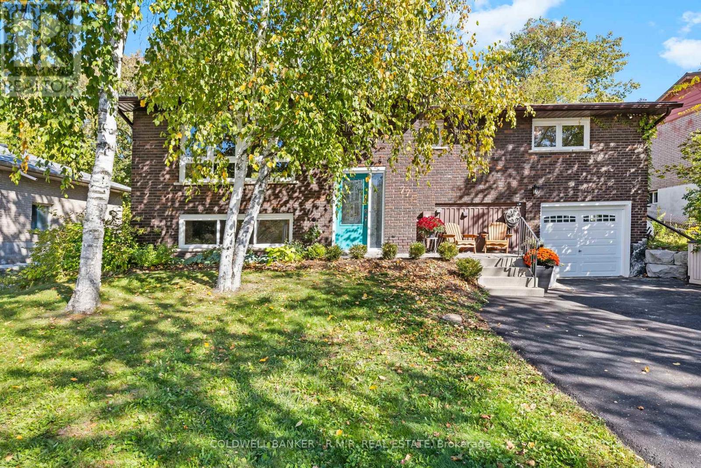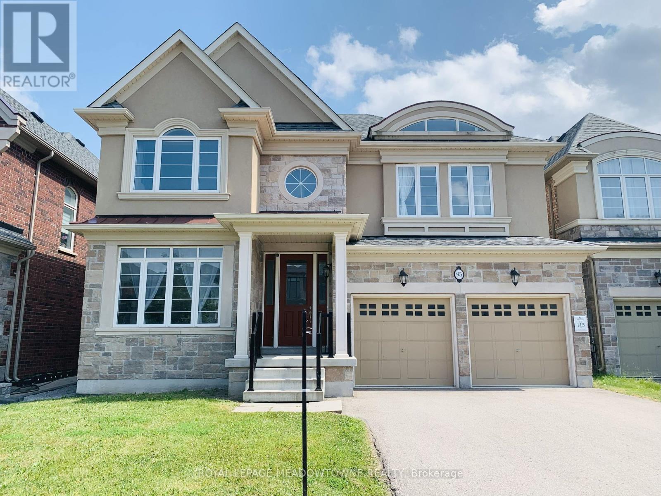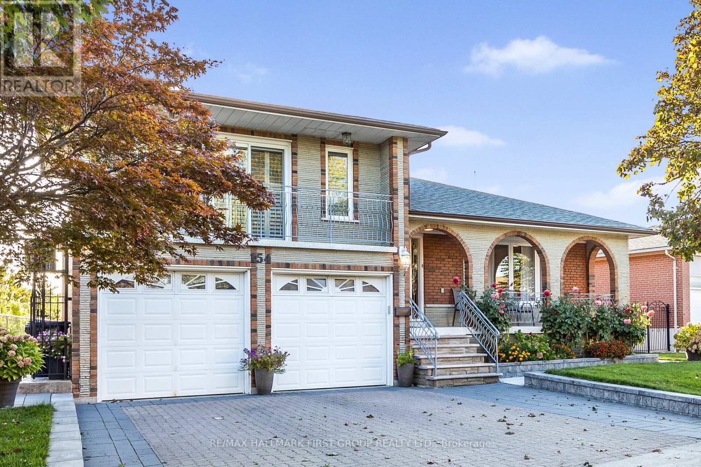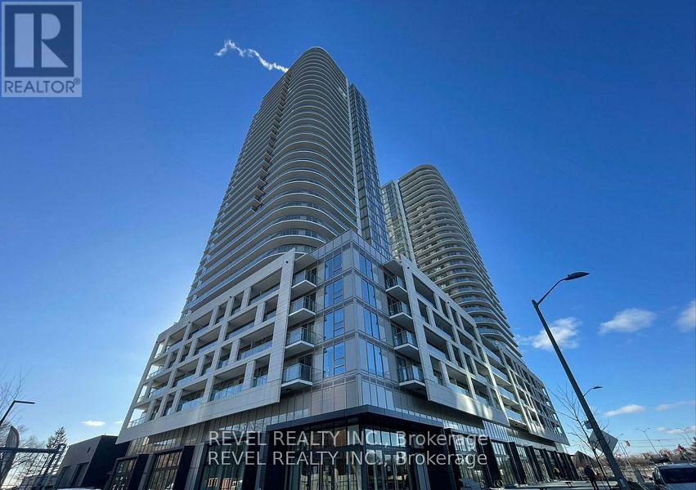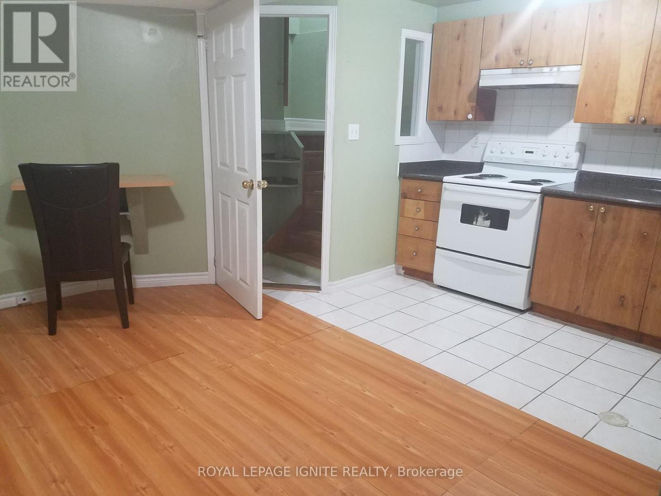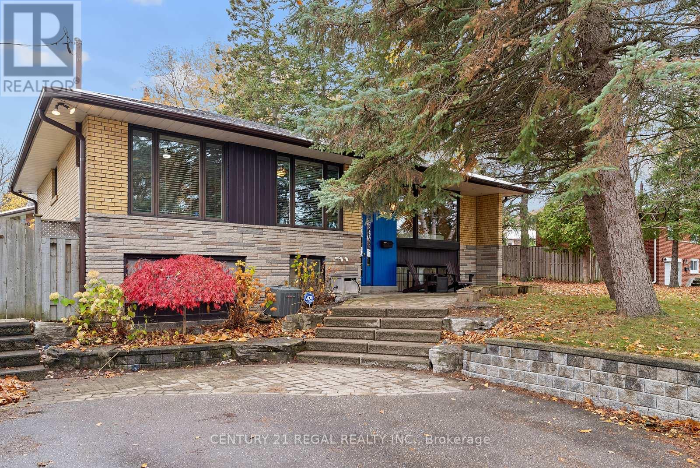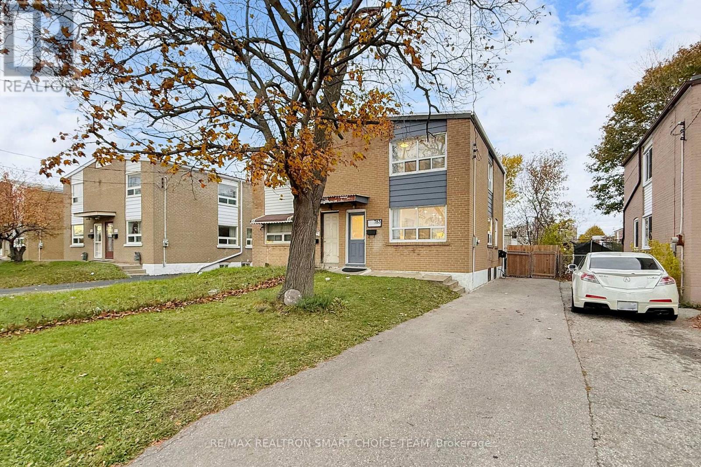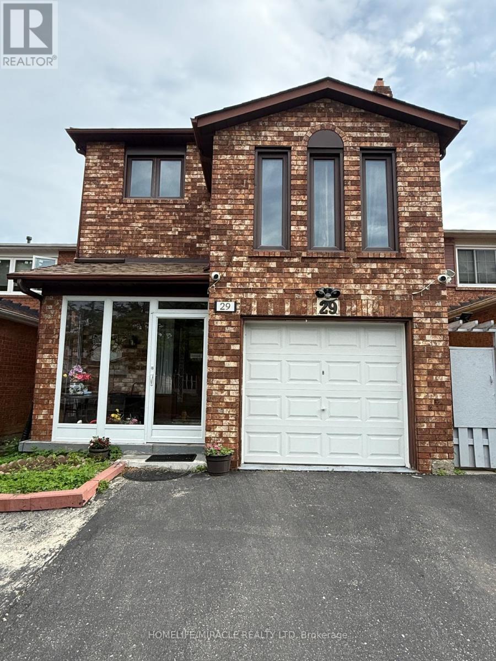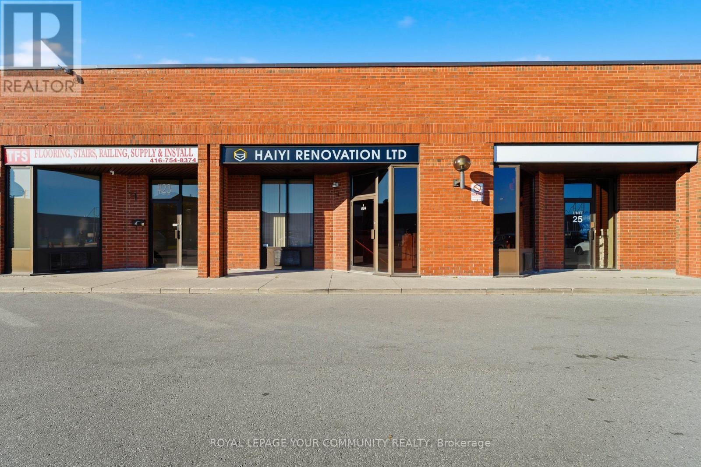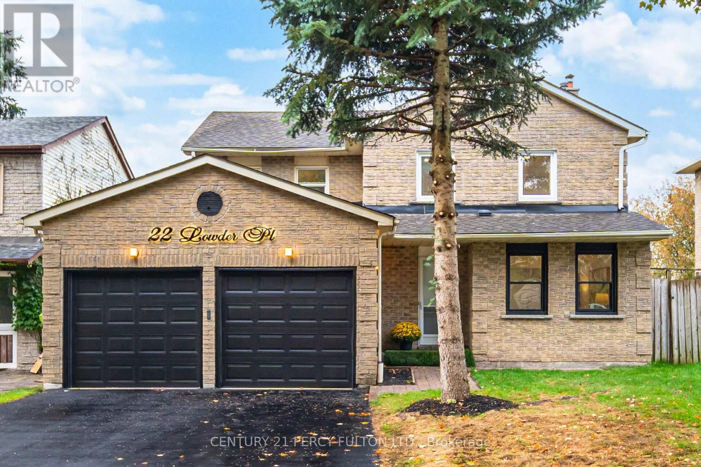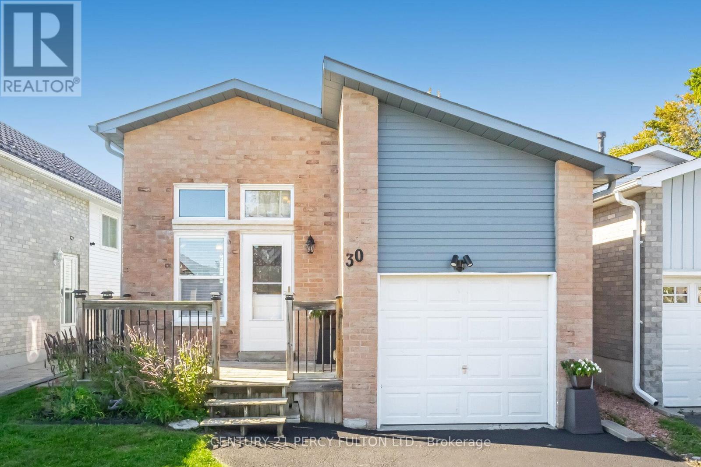77 Main Street N
Uxbridge, Ontario
Welcome to 77 Main St N, Uxbridge, a beautifully renovated raised solid brick bungalow set on a generous 66 ft x 165 ft lot in a prime location. Professionally updated between 2017 and 2019, this move-in ready home blends modern elegance with everyday comfort. The open-concept living and dining area features pot lights, a large window, and a walkout to the deck, perfect for entertaining. At the heart of the home, the gourmet kitchen impresses with maple cabinetry, quartz countertops, a sleek glass tile backsplash, and stainless steel appliances. The main level offers three bedrooms, including a primary with direct access to the backyard, along with a spa-like bathroom complete with a glass-enclosed shower and separate soaking tub.The finished lower level expands the living space and is ideal for a nanny or in-law suite, offering an above-grade window, fireplace, second kitchen, bonus room with walk-in closet, full bathroom, and laundry room with garage access. Extensive upgrades include newer windows, luxury vinyl plank flooring, interior doors, trim, lighting, fireplace, entrance system, garage door, HVAC and water softener. Step outside to enjoy a private backyard oasis featuring a deck, hot tub and gazebo, a perfect setting for gatherings or quiet evenings. With a paved driveway, inviting front porch, and armor stone landscaping, this home delivers fantastic curb appeal. Conveniently located within walking distance to downtown Uxbridges shops, restaurants, recreation, and scenic trails, and offering easy access to the 407 (20 minutes) and 401 (30 minutes), this property is an ideal blend of style, comfort, and location. (id:60365)
95 Beckett Avenue
East Gwillimbury, Ontario
Rosehaven Built Luxury Home Sitting On Premium 45' Lot, Combining Privacy With Over 3,500 Sq ft of Spacious Living. ENERGY STAR Certified. Open-Concept Design Interior Radiates Modern Elegance And Thoughtful Details. Main Floor Offers An Executive Office For Your Work-From-Home Comfort, A Generous Living Room For Relaxation And Family Time By The Fireplace, Gorgeous Dinning Room With Designer Lighting, Complete With An Entertainment Kitchen With Oversized Center Island, Custom Lighting Throughout, And Hand-Scraped Oak Floors That Flow Seamlessly Through The Space And Onto the Upper Level. Upstairs, The Master Suite Is A True Oasis With A Spa-Inspired Ensuite, His-And-Hers Walk-In Closets, Ample Natural Lighting And Unmatched Privacy. The Second Floor Also Offers Generously Sized Bedrooms with Private Baths and Spacious Closets, Complete With Laundry Room And Abundant Storage, Making It An Ideal Fit For Family Living. Book Your Private Viewing And Experience The Perfect Blend Of Style, Comfort And Functionality In One Exceptional Package! (id:60365)
58 - 670 Highway 7 E
Richmond Hill, Ontario
The unit with best exposure in this Mall of Shoppers of the Parkway. Facing entrance. Connect to Sheraton Parkway Hotel. Just next to Richmond city Hall and condo complex. Lots of surface and underground visitor parking. Good for any business or professional office. Steps to VIVA bus. Easy Access to Hwy 404. **EXTRAS** Existing fixtures as is, internet and phone jack available. (id:60365)
154 Fairglen Avenue
Toronto, Ontario
Welcome to this stunning, fully renovated bungalow situated on a 61 x 145 irregular lot in a desirable neighbourhood. Every detail has been thoughtfully updated with all new plumbing, electrical, heating system and spray foam insulation, offering modern comfort and efficiency.This home boasts a bright and spacious family room built above the two-car garage, a cozy sunroom filled with natural light, and a massive elevated deck complete with built-in perimeter bench seating perfect for entertaining or simply relaxing outdoors.The property also features a garden shed with hydro, ideal for hobbies or storage. With its generous lot size, updated systems, and seamless blend of indoor and outdoor living, this home is truly a rare find. A must-see opportunity for those seeking both quality renovations and functional living space! (id:60365)
2726 - 2031 Kennedy Road
Toronto, Ontario
NEW KSquare Condo 1 Bedroom + Den Stunning new development by Kingdom at Kennedy & Hwy 401.This south-facing suite offers 546 sq. ft. of modern living space with 1 bedroom + den, 1 full bath, and floor-to-ceiling windows that flood the home with natural light. Features include 9ft ceilings, laminate floors throughout, upgraded kitchen with quartz countertops, subway tile backsplash, built-in stainless steel appliances, under-mount sink, and ensuite laundry. Enjoy a large wrap-around balcony with city views, plus parking and locker included. Bright, open-concept layout with stylish finishes perfect for modern urban living! (id:60365)
66 - 2758 Eglinton Avenue E
Toronto, Ontario
Location, Location, Location! basement suite for rent in the heart of Scarborough. Features include a stainless steel appliances and a clean, spacious layout. Just minutes to U of T Scarborough, Centennial College, Seneca, Pan Am Centre, 24-hr TTC, shopping, and all major amenities. (id:60365)
366 Friendship Avenue
Toronto, Ontario
Welcome to this wonderful Raised Ranch Bungalow in the highly desirable West Rouge Community. It sits on a large private corner lot with a fully fenced in side yard and large 4 car parking driveway. It offers expansive landscaping with custom interlocking and armour stonework, and a beautiful excavated outdoor fire pit in the side yard. Each room in this home offers large bright windows allowing natural light to flood the home all day long. The lower level has a wonderful in-law potential with large above grade windows and separate entrance from the cozy sitting room addition at the back of the house. The updated kitchen has an open layout to the dining room which leads to the large living room area through 2 beautiful French doors. The living room has a huge bay window over-looking the large mature treed front yard. The master bedroom offer separate his & hers mirrored closets and one of the extra bedrooms has been transformed into a large walk-in dressing room with custom closets and cabinetry (easily converted back to a traditional bedroom). This home also offers 2 original brick Wood-Burning fireplaces (NOTE: The fireplace chimneys have been aluminum -capped, and the current owner has never attempted to use them; a WETT/Home inspection is recommended to evaluate the feasibility of use and potential to convert to natural gas, electric, etc.) The roof has been recently re-shingled (October 2025), with the warranty being transferable to the new owners. (id:60365)
783 Birchmount Road
Toronto, Ontario
Welcome to 783 Birchmount Road - a charming brick semi detached home in Toronto's desirable Clairlea-Birchmount neighbourhood! This beautifully maintained 3 bedroom, 2-bath home blends warmth, comfort, and convenience in one perfect package. Step inside to find a bright, inviting living area with hardwood floors and a functional layout that flows seamlessly into the updated kitchen (2021) with potlights. Upstairs, you'll find three spacious bedrooms, while the finished basement offers a versatile recreation room or 4th bedroom and full 4-piece bath - perfect for guests, a home office, or extended family. Outside, enjoy a deep private backyard ideal for gardening, barbecues, or simply relaxing. With tons of parking, this home truly checks every box. Located just steps from the new Eglinton Crosstown LRT, Centennial College, and the Eglinton Shopping District, this home puts everything at your fingertips - schools, parks, trails, cafés, and groceries along St. Clair, Birchmount, and Victoria Park. With major updates including high-efficiency furnace (2015), tankless water heater (2021) and central AC (2022), this home is absolutely move-in ready - nothing to do but unpack and enjoy! A fantastic opportunity for families or first-time buyers - don't miss this one! (id:60365)
Main & Second Floor - 29 Parsonage Drive
Toronto, Ontario
Welcome to this beautiful Two Storied House for Rent. 04 (Four) Bed Rooms with 03 ( Three) Wash Rooms and 02 (Two) Car Parking's. Utility will be shared 70%. Key Deposit is $300.00. Very close to TTC, Shopping Mall, Schools, Parks & Many other amenities. One of the Real Estate Salesperson is the owner of the property. This might be your dream house. (id:60365)
5210 Finch Avenue E
Toronto, Ontario
outstanding opportunity to acquire a fully built-out construction and renovation showroom space located at Finch Ave & Middlefield Rd. Recently improved with over $180,000 in professional renovations, just done 2 months ago, this unit offers a sleek, modern setup ideal for any contractor, designer, or trades-related business. The layout features a stylish showroom for client presentations, a dedicated meeting area, multiple offices for staff or management, and a large storage section for materials and tools. The sale includes all fixtures, chattels, and leasehold improvements-no business name, goodwill, or client database included. This is a turnkey setup for a company seeking a polished, professional environment without the cost and time of a new build-out. Prime location with excellent visibility! Possibility to turn into a different business if necessary. (id:60365)
22 Lowder Place
Whitby, Ontario
* Totally Renovated 4+2 Bedroom 4 Bathroom Detached Home in Whitby * 50 Ft Lot Backing Onto Kirby Park * Move-In Ready! * New Flooring * New Modern Kitchen with Quartz Counters, Backsplash, Island & Stainless Steel Appliances * Oak Staircase with Wrought Iron Pickets * Main Floor Laundry * Primary Bedroom with Walk-In Closet & 4 Pc Ensuite * Updated Bathrooms * Walk-out Basement Apartment with 2 Bedrooms, Rec Room, Full Bathroom & Kitchen * Separate Side Entrance Great for In-Law Suite or Rental Potential *No Sidewalk * Furnace & Tankless Water Heater (3 Years) * Roof & Central Air (8 years) (id:60365)
30 Firwood Avenue
Clarington, Ontario
4 Bedroom Raised-Bungalow in Highland Gardens Community * Kitchen with Quartz Counter * Newly Sealed Driveway * Living Room with Electric Fireplace * No Carpet * Private Backyard * 5 Parking Spaces * Convenient Location Close to Parks, Courtice French Immersion Intermediate and Secondary Schools, Rec Centre & Transit * Roof (10Yrs) * Furnace & Central Air (11Yrs) ** This is a linked property.** (id:60365)

