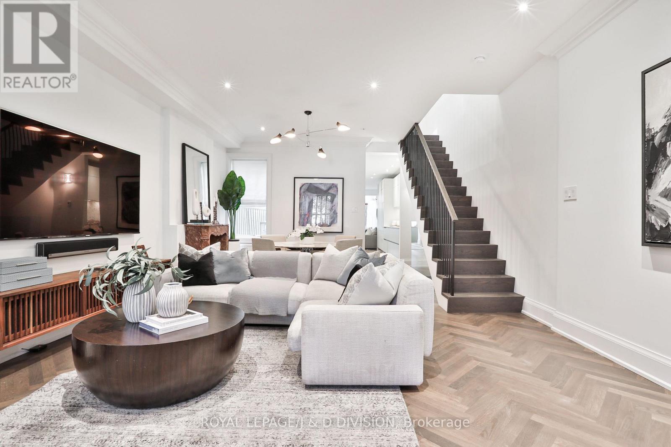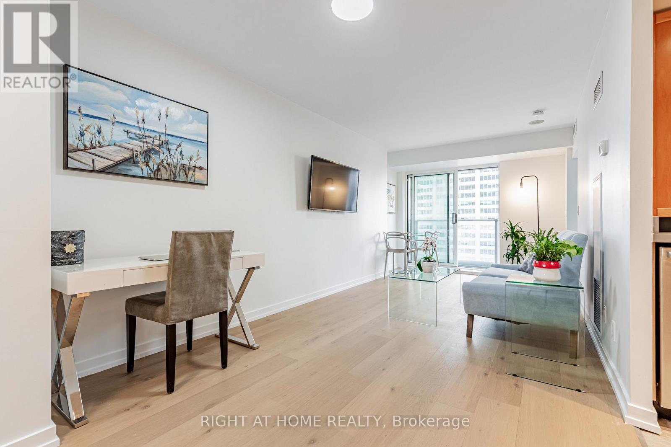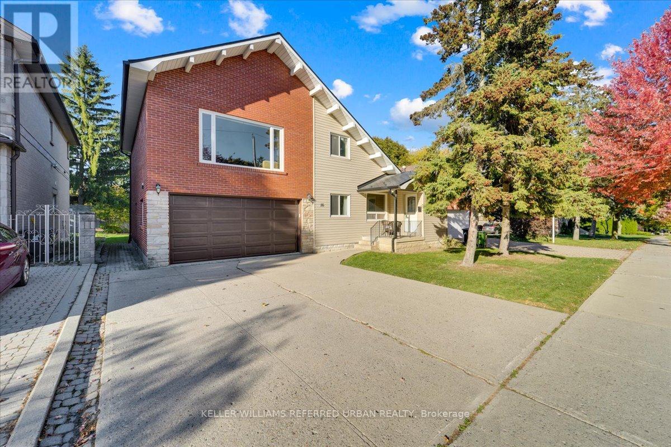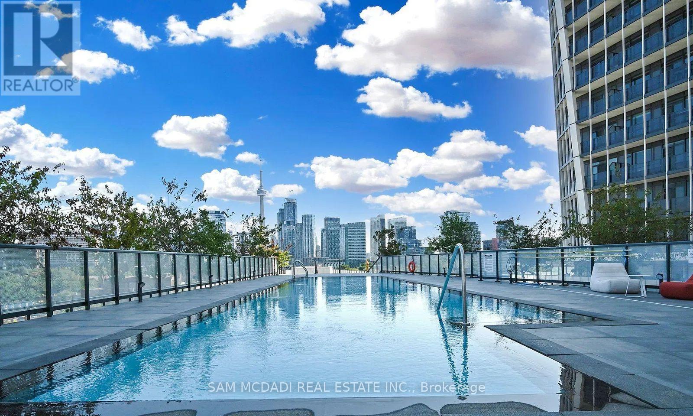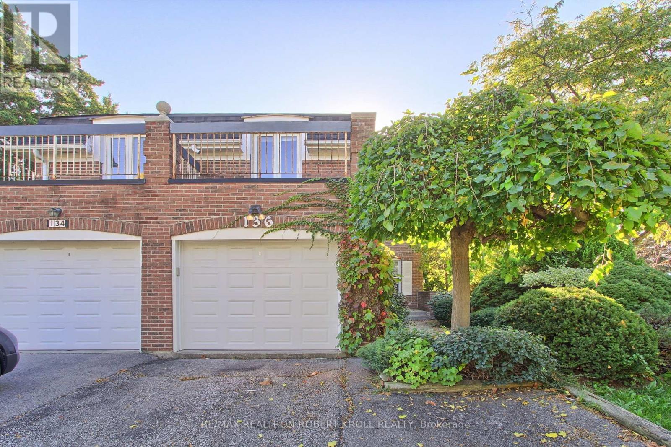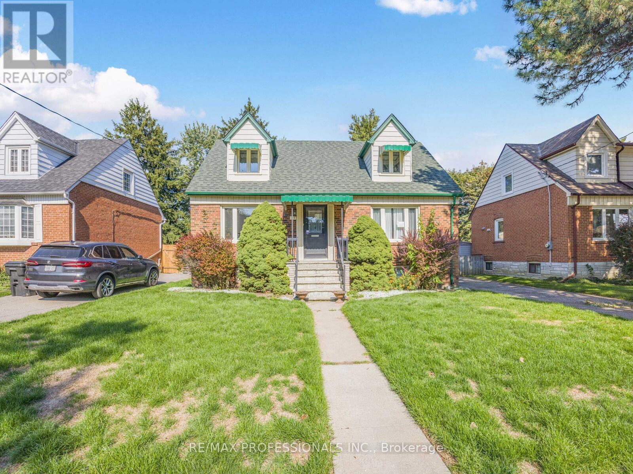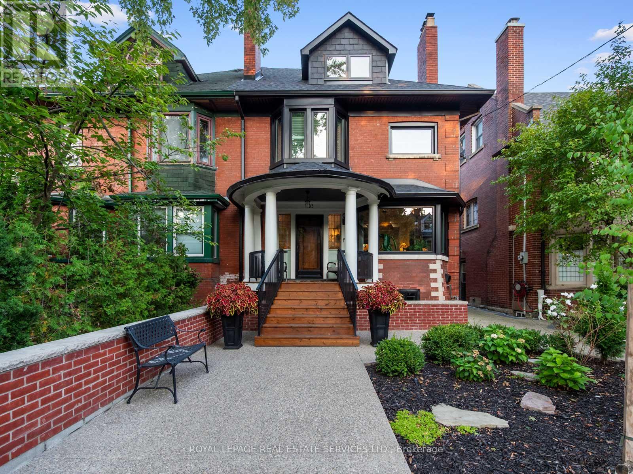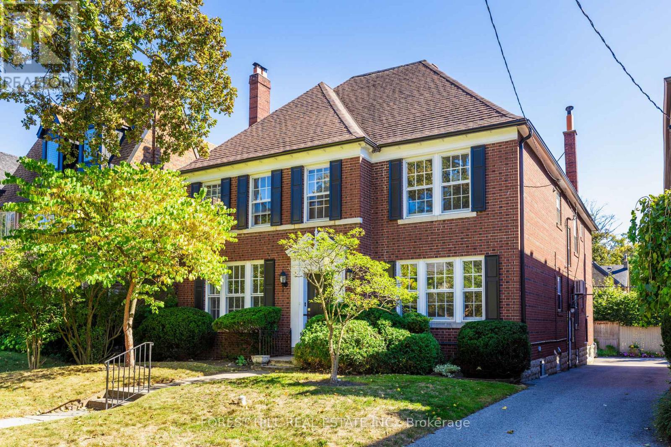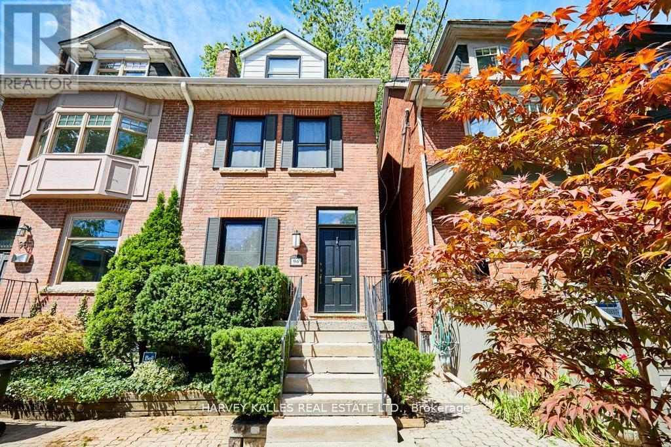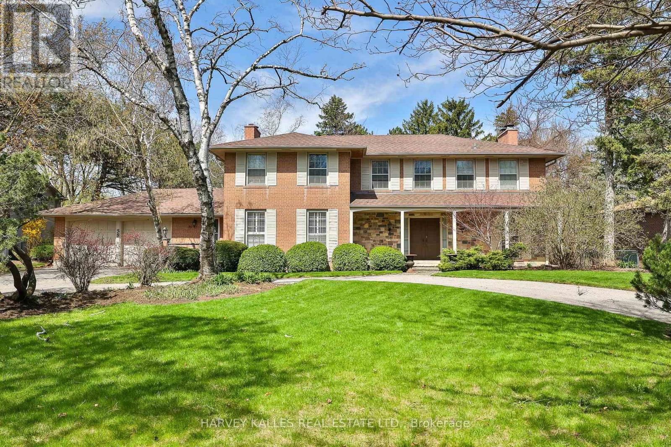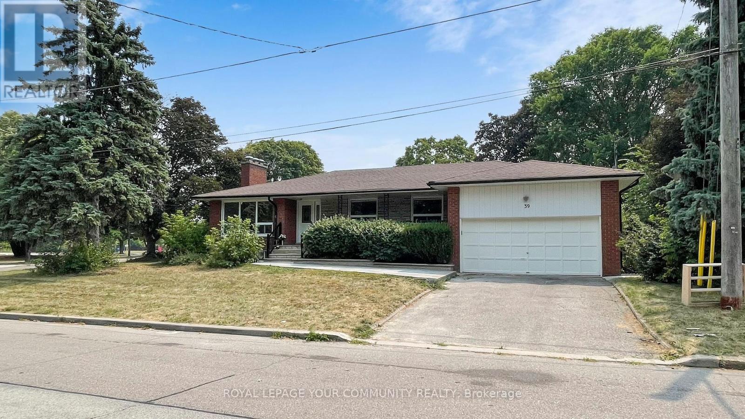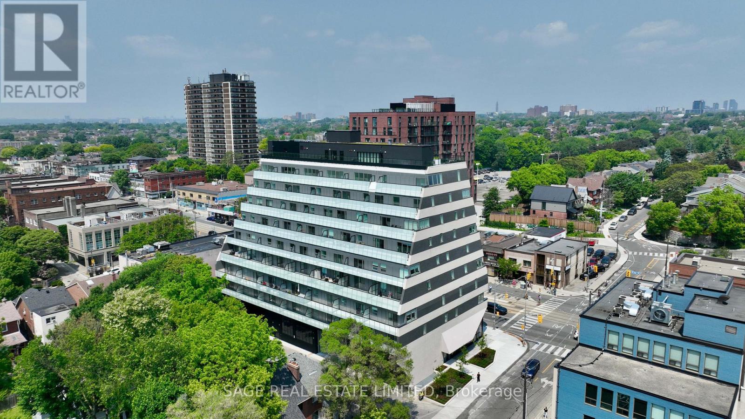69 Sullivan Street
Toronto, Ontario
This impeccably renovated 3-storey Victorian showcases exceptional quality & exquisite finishes throughout. The entry foyer opens to a stunning combined living & dining room flanked by 2 gorgeous fireplaces, nearly 10-foot soaring ceilings, herringbone hardwood floors & large windows.The gourmet Scavolini kitchen is the envy of amateur & professional chefs alike with generous Calcutta marble counter space, professional gas range, high end appliances & oversized pantry. The open concept family & breakfast rooms offer additional lounging, dining & work space with 2skylights & double sliding door walk-out to a tranquil City garden with ipe/teak deck & garage. The 2nd floor offers 2 spacious bedrooms one large enough to be the primary bedroom, renovated bathroom, open study area which could be a 4th bedroom & serene deck nestled in the tree tops. The beautifully reno'd Calcutta marble bathroom with soaker tub/shower, high-end fixtures & heated floors. The 3rd floor primary bedroom suite has a stunning 5-piece ensuite bath with separate water closet, large walk-in closet outfitted with Italian Poliform built-ins, sitting room, Juliette balcony & custom privacy door. The renovated lower level with media room, office or bedroom, another beautifully renovated 3-piece bathroom, laundry/utility room & abundant storage. There are 6 flat screen TV/Sonos systems throughout the home. This property offers an excellent investment opportunity & has generated over $550,000 in income over the past 6 years. Located in one of Toronto's most dynamic &culturally rich areas, steps from Queen West, Chinatown, Entertainment & Financial Districts & Kensington Market renowned for its eclectic mix of trendy boutiques, cafes, gourmet restaurants, vibrant nightlife, AGO, TTC, Grange Park, Ogden JR Public School and so much more. (id:60365)
3116 - 8 Park Road
Toronto, Ontario
Yorkville's hidden gem - 8 Park Road, is connected directly to the Yorkville Path, with underground access to The W hotel, Manulife Centre, Holt Renfrew Centre, TTC Stations +++. Suite 3116 has been completely renovated, with brand new, wide plank hardwood floors, smooth ceilings throughout, brand new California closet organizers, new lighting, a new kitchen with under-mount sink, freshly painted, and a renovated bathroom, that is completely move in ready! The updated kitchen, includes all stainless steel appliances. Boasting over 550 square feet, with beautiful west facing sunsets, suite 3116 is a must see! All inclusive maintenance fees - no extra hydro bill, with 24 Hr. Concierge, onsite management, a 10,000 sq. ft. landscaped - outdoor terrace with BBQ's, a party room, media room and a 4 floor Goodlife gym. 1 Locker is also included. OPEN HOUSE SATURDAY NOVEMBER 22, 1-4 pm. (id:60365)
116 Burnett Avenue
Toronto, Ontario
Welcome to 116 Burnett Avenue, a warm and inviting four-bedroom, three-bathroom home set on a 50' x 113.9' lot in the heart of the Lansing-Westgate community - perfectly situated on a low traffic no-through street just steps from Yonge, Subway, Multiple Parks, and top-rated schools. The thoughtful multi-level layout offers space and versatility for the way families live today. A welcoming vestibule entry leads to a front sitting room that connects naturally to the main living areas. The main floor features hardwood floors, a comfortable eat-in kitchen with a walkout to a newer deck, and two well-proportioned bedrooms with easy access to a four-piece bathroom. One of these bedrooms also opens directly onto the deck, creating a natural indoor-outdoor connection. A few steps up, a spacious sunny family room with hardwood flooring provides a comfortable gathering space for movie nights or quiet evenings. On the upper level, you'll find a large quiet primary suite with private ensuite, an office nook, and an additional bedroom ideal for a nursery, guest room, or study. The lower level offers direct access from the double garage and includes a large recreation room with a built-in bar, a laundry area, and excellent storage. Gas heat and a/c through out. A two-piece bathroom is also in place, with a shower framed and plumbed, ready for tiling and fixtures. Lovingly maintained and full of potential to update and personalize, this home offers comfort, character, and room to grow - all in a prime location - Never to be repeated! (id:60365)
1503 - 30 Ordnance Street
Toronto, Ontario
Breathtaking Lake Views Await!!! This sleek and modern condo in Torontos vibrant Fort York community offers the ultimate urban lifestyle with floor-to-ceiling windows, high smooth ceilings, and a sun-filled open layout.Enjoy a chef-inspired kitchen with Caesarstone countertops, stylish backsplash, and stainless steel appliances. Step onto the private balcony, accessible from two rooms, and soak in the uninterrupted views of Lake Ontario along with sweeping west and southwest views of King West. Imagine waking up to stunning sunrises over the water and having the citys best attractions just steps awayOntario Place, Exhibition Place, BMO Field, and easy transit to downtown.Resort-style amenities elevate everyday living: spa floor, rooftop cabanas with panoramic views, pool, theater, gym, billiard room, 24-hour concierge, and more.Welcome to your dream rental! (id:60365)
136 Stillwater Crescent
Toronto, Ontario
Welcome To This Beautifully Maintained Home In The Well-Established Westminster-Branson Community! Nestled On a Quiet Street Lined With Mature Trees, This Freshly Painted, Move-In Ready Property Offers 3+1 Bedrooms, 4 Bathrooms, And A Thoughtfully Designed Layout Perfect For Families Or Investors Alike. Step Inside A Spacious Entryway Enhanced by a Generous Coat Closet to the Open-Concept Living Room That Features A Cozy Fireplace And Walk-Out To The Garden, While The Adjoining Dining Room Boasts Another Large Picture Window. Both Rooms are Upgraded With Brand-New (September 2025) Laminate Flooring For A Modern Touch. The Galley-Style Kitchen Brings The Family Together In A Sun-Filled Breakfast Area. Upstairs, The Generous Primary Suite Offers A Walk-In Closet And A 4-Piece Ensuite, Complemented By Two Additional Family Bedrooms And A Full 4-Piece Bathroom. The Finished Basement Adds Valuable Living Space, Featuring A Large Recreation Room With Ample Lighting (Including Pot Lights & Natural Light), A Fourth Bedroom With An Above-Grade Window, Washroom And A Laundry Room Equipped With A Washer/Dryer And Laundry Tub. Enjoy The Outdoors In Your Private Garden, Complete With An Interlocking Patio And Green Space Ideal For Entertaining Or Relaxing. Located Minutes From TTC Transit, Hwy 407, York University, G. Ross Lord Park, (Which Offers Trails and Recreational Facilities), Shops, And Restaurants, This Home Delivers Unbeatable Convenience In A Family-Friendly, Established Neighbourhood With Top-Rated Schools Nearby. Don't Miss Your Chance To Own A Stylish And Practical Home In One Of North Yorks Most Desirable Communities! (id:60365)
55 Craigmore Crescent
Toronto, Ontario
Welcome to 55 Craigmore Crescent, nestled on a quiet, tree-lined street in one of North Yorks most desirable neighbourhoods. This charming 3-bedroom, 3-bath home sits on a premium 50 x120-foot lot and backs directly onto Sheppard East Park, offering unmatched privacy and tranquil green views perfect for families, nature lovers, or those seeking a peaceful urban retreat. Located just steps to Yonge & Sheppard, this home combines the convenience of city living with the serenity of park-side life. The main floor offers bright, spacious principal rooms and a functional layout, ideal for entertaining or family living. The partly finished basement features a fourth bedroom with a 3-piece ensuite bath, perfect for guests, in-laws, or a home office. This home is located within the Hollywood Public School and Earl Haig Secondary School catchments two of Torontos most sought-after schools. You're also just minutes to the Sheppard-Yonge Subway, Highway 401, Whole Foods, Bayview Village, top restaurants, and more. Whether you're looking to move in, renovate, or build your dream home, 55 Craigmore Cres offers endless possibilities in a truly unbeatable location. (id:60365)
303 Rusholme Road
Toronto, Ontario
Step inside and discover Edwardian charm seamlessly blended with modern sophistication a timeless home designed for everyday living and elegant entertaining. Original trims, brass hardware, and renewed period light fixtures highlight the homes craftsmanship, while thoughtful updates bring it beautifully into the present. With four spacious bedrooms plus flexibility for a fifth the home offers space to grow, host overnight guests, or adapt to your lifestyle needs. Four beautifully updated bathrooms balance convenience with luxury, ensuring comfort for the whole family. A bright second-level family room provides a welcoming spot for movie nights, kids play, or quiet reading by the windows. At the heart of the home, a custom kitchen showcases a large island with seating, marrying function and style for both casual meals and dinner parties. Convenience is elevated with laundry on both the second and lower levels. The front portion of the lower level doubles as a nanny suite, adding lifestyle versatility. Outdoors, enjoy your own private retreat perfect for morning coffee, evening wine, or weekend BBQs. And, a serene upper-level escape offers treetop and rooftop views, creating an oasis above the city. Set on a blooming, tree-lined street with a strong sense of community, the home is steps to highly-rated schools, beloved coffee shops, and the vibrant energy of Bloor Street West and Ossington's dining and nightlife. Its a home that leaves a lasting impression the kind that makes guests pause in awe the moment they step inside. (id:60365)
29 Whitehall Road
Toronto, Ontario
Nestled in the heart of Rosedale, 29 Whitehall Rd offers the perfect balance of elegance, comfort, and opportunity. With its timeless charm and thoughtful updates, this beautifully maintained home is ideal for families and investors alike.A legal duplex with an additional non-conforming third unit, the property features three self-contained suites each with private entrances. The renovated basement apartment, upgraded bathrooms, separate heating and hydro meters, and new storm windows add modern convenience and value. A rare opportunity to own a property in Rosedale-Moore Park is one of Torontos most affluent neighbourhoods, served by an outstanding school district. (id:60365)
96 Balmoral Avenue
Toronto, Ontario
Introducing 96 Balmoral, a truly special home that is walking distance from the coveted shops, restaurants and pubic transit on Yonge Street in the Yonge/St Clair/Summerhill area. This 3 bed, 3 full bath sun drenched, semi-detached residence underwent an extensive renovation in 2019, that will last the test of time. Designed with entertaining & family gathering in mind, the main level offers an open concept floor plan with a chef-inspired kitchen, breakfast bar, separate dining area and inviting family room flanked by a built-in with plenty of storage. Upstairs hosts two bedrooms separated by a spectacular 5 piece bathroom with a bonus storage closet and laundry facilities in the hallway. Enter the third floor primary sanctuary with vaulted ceilings, large closet, stunning ensuite and a private terrace. The lower level is designed for versatility, with one room currently serving as storage while the spacious recreation room can easily functions as a 4th bedroom, family room, or both complemented by the convenience of a full bathroom on this level. Thought was given during the design stage to allow for laundry in this bathroom or use as extra storage. *Legal Parking Pad*. (id:60365)
38 Fifeshire Road
Toronto, Ontario
Nestled on one of Toronto's most coveted streets, 38 Fifeshire Road offers an unparalleled opportunity to craft a bespoke masterpiece in the heart of the illustrious Bayview and York Mills enclave. Spanning nearly 1/2 an acre, this expansive ravine lot is a canvas of serenity and prestige, framed by lush greenery, mature trees, and the tranquil beauty of its natural surroundings. With exceptional frontage, depth, and breathtaking ravine vistas, this property is a dream for visionary architects and discerning homeowners. The existing residence, boasting nearly 5,000 square feet of well-appointed living space, provides a foundation of grandeur, yet the true allure lies in the lands potential. Imagine a custom-designed estate with sweeping outdoor terraces, infinity pools, or private gardens all tailored to your unique vision of luxury. Located just moments from Toronto's finest offerings, including Bayview Villages upscale shopping, elite private and public schools, gourmet dining, exclusive clubs, and seamless access to Highway 401 & DVP, this address marries tranquility with connectivity.38 Fifeshire Road is not merely a home its a legacy in the making, a rare chance to define timeless elegance on one of Toronto's most iconic streets. Seize this moment to build your dream. A rare legacy estate awaits! (id:60365)
39 Silverview Drive
Toronto, Ontario
Immaculate and beautifully upgraded 3+1 bedroom raised bungalow nestled in the heart of prime Willowdale, offering exceptional value and unbeatable convenience. This bright and spacious home features finished main floor and finished basement and is ideally located just a short walk to Yonge Street, Finch Subway Station, and top-rated schools. Set on a quiet,family-friendly crescent, this lovingly maintained and upgraded property showcases pride ofownership throughout, with thousands spent on recent improvements. Enjoy a sun-filled layout with generous principal rooms, updated bathrooms, and a fully finished basement unit, perfect for extended family, in-law suite, or additional income potential. Whether you're a growing family, investor, or builder, this home offers a rare opportunity to secure a solid, move-in ready property in one of North York's most desirable neighbourhoods. Steps to public transit,parks, community centres, shopping, restaurants, and all amenities. Don't miss out on this exceptional opportunity to own in a location that truly has it all! 6 public & 7 Catholic schools serve this home. Of these, 8 have catchments. There are 2 private schools nearby. 4 playgrounds and 2 ball diamonds are within a 20 min walk of this home. Street transit stop less than a 3 min walk away. Rail transit stop less than 1 km away (id:60365)
301 - 863 St Clair Avenue W
Toronto, Ontario
Luxury Redefined at Monza Condos in St. Clair West! Elevate your lifestyle at Monza Condos, an exquisite residence situated in the heart of St. Clair West and Wychwood Park. This stunning 942 sq ft suite offers two split bedrooms, a spacious den, and two beautifully appointed bathrooms, creating a harmonious balance of comfort, convenience, and luxury. Expansive windows flood the interior with natural light, highlighting the modern chefs kitchen, which is equipped with premium integrated appliances, including an induction cooktop, convection oven, full-size panelled refrigerator, and panelled dishwasherall designed with impeccable style and functionality. The flexible den serves as an ideal home office or media lounge, offering versatility for your urban lifestyle. Step onto one of your private balconies to experience peaceful views of lush greenery and the vibrant St. Clair neighbourhood. Monzas exceptional amenities include a state-of-the-art fitness centre and an elegant rooftop lounge with panoramic city views, BBQ area, and sophisticated outdoor dining spaces, perfect for hosting guests or unwinding at the end of the day. Take advantage of exclusive summer incentives, including discounted pricing and expedited closing times. This is your rare opportunity to secure your ideal home in one of Torontos most sought-after locations. Schedule your private tour today to experience refined living at Monza Condos. (id:60365)

