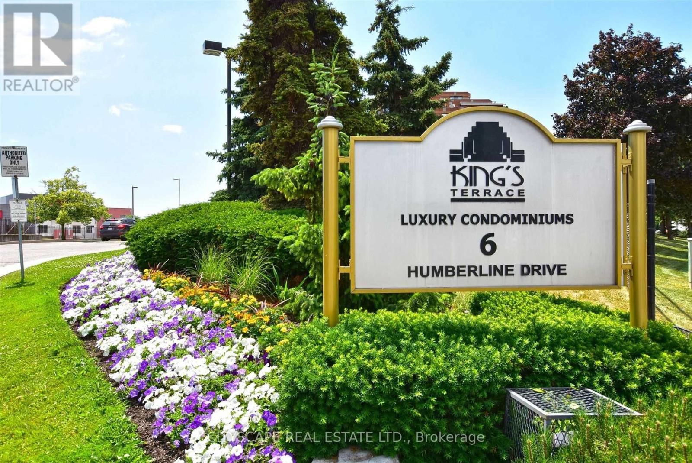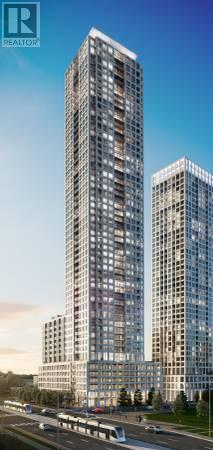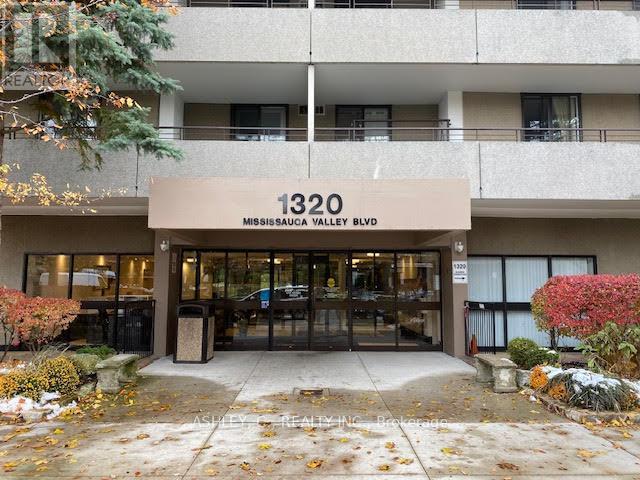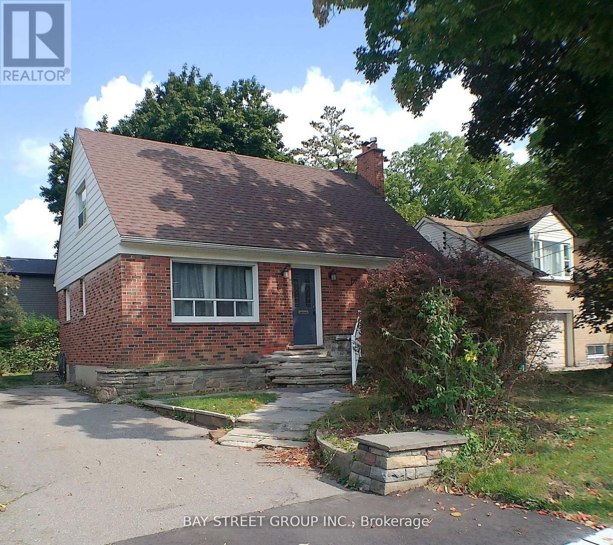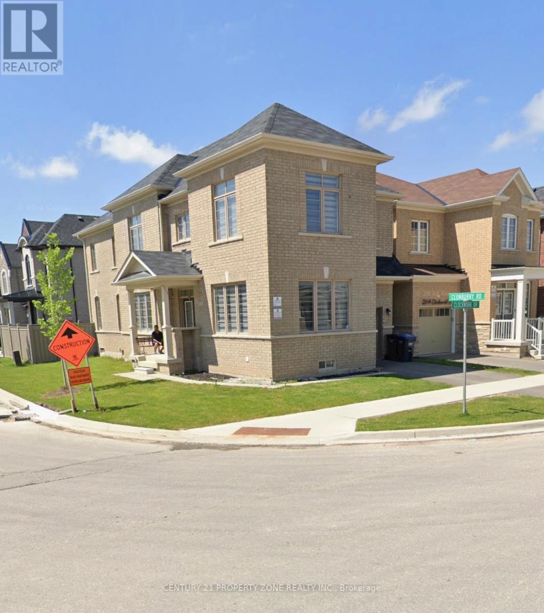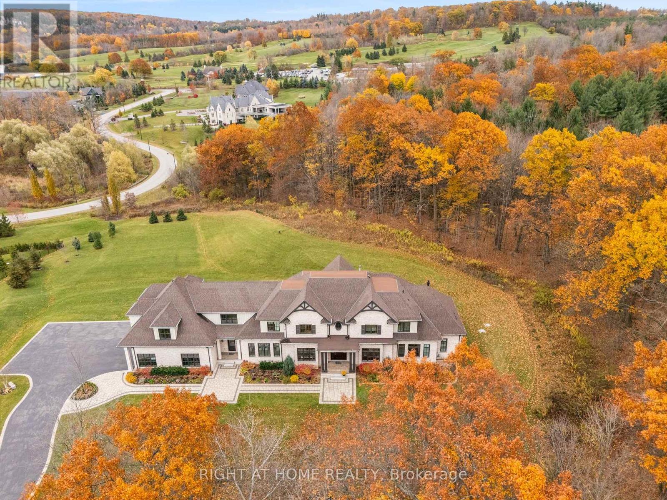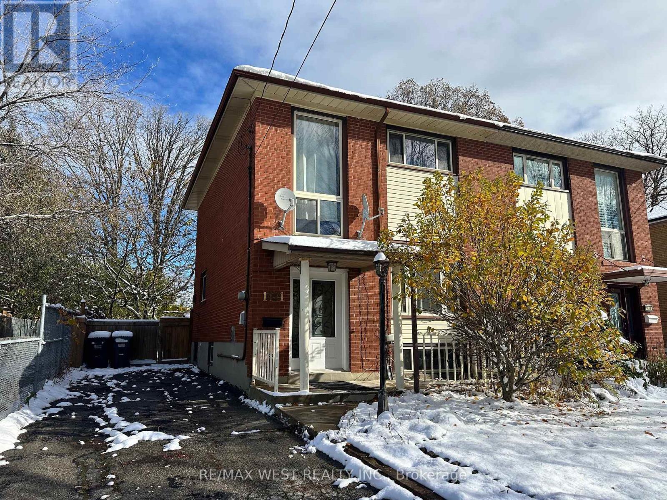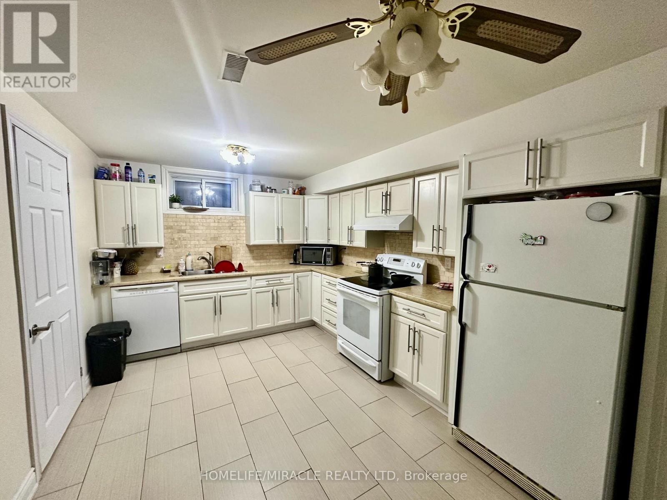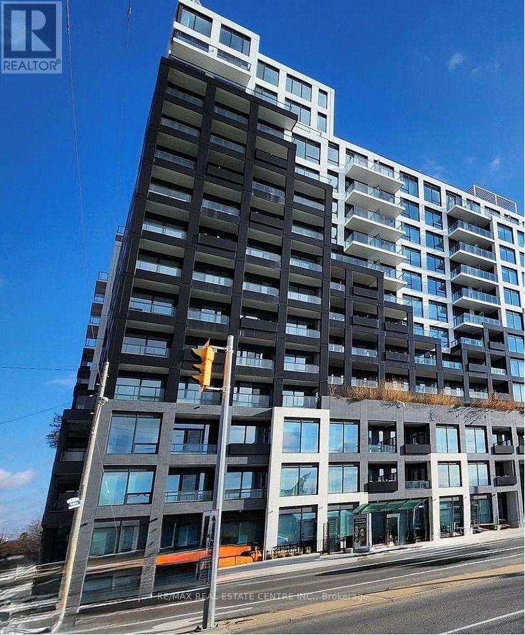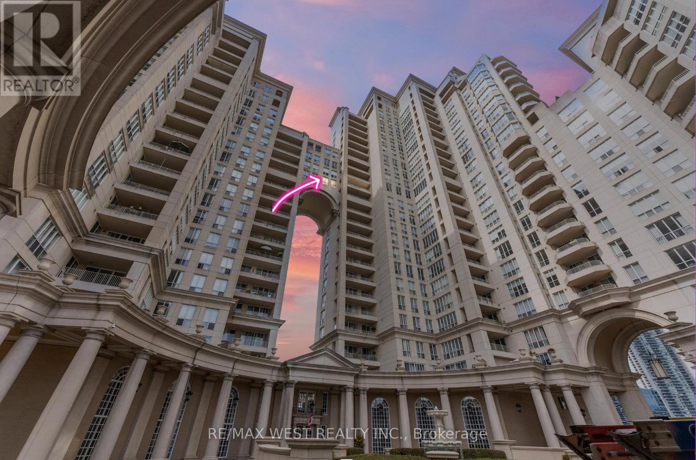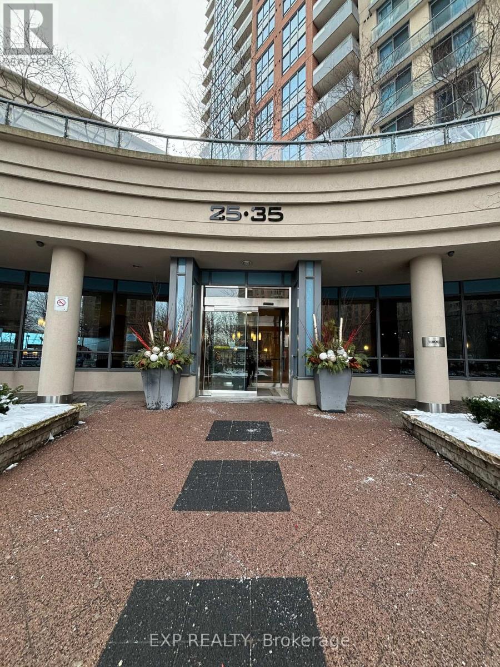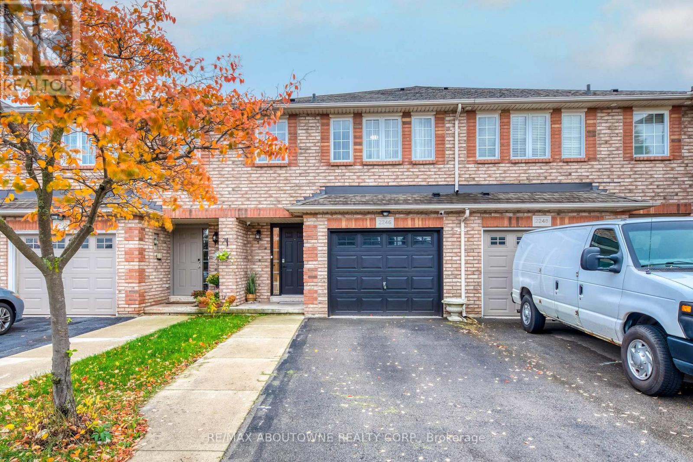605 - 6 Humberline Drive
Toronto, Ontario
Bright and Spacious 1 Bedroom suite in King's Terraces Condominium. Unbeatable location, walking distance to Humber College and Humber Trail. Minutes to Hwy 427/401/407/409 woodbine Mall, Pearson Airport and Shopping Mall. Very well maintained building with great amenities, pool, gym , sauna, party room, bbq area, concierge, Library and children's playground. (id:60365)
1505 - 36 Elm Drive
Mississauga, Ontario
**Luxury Living In Prime Downtown Mississauga Neighborhood**Spacious & Bright 1 Plus Den Unit Boasting 9 Feet Classic Smooth Ceiling & Premium Laminate Flooring Throughout**Signature Kitchen Equipped With High Quality 4 Piece Appliance Package, European Style Elegant Cabinetry**Luxurious Quartz Countertop & Centre Island W/Breakfast Area**Kitchen Under-Cabinet Lighting W/Valance**Sleek Single Under-Mount S/S Sink W/Modern Pull-Out Spray Faucet** Well Appointed Primary Bedroom W/3 Pc Ensuite & W/O To Private Balcony** Convenient Full Size Stacked Washer & Dryer**Spacious Den Can Be Used As 2nd Bedroom/Office/Study**Building Amenities That Will Fulfill Your Needs & Desires- 2 Party Rooms, 2 Guest Suites, Games Room, Theater Room, State Of The Art Fitness Centre, Yoga Room & Sports Lounge** All Amenities Walk Out To A Terrace Finished W/Fire Pit & Comfortable Seating & Beautifully Landscaped Exteriors To Enjoy Outdoors W/Style & Sophistication** Steps To The Future Hurontario LRT, Enjoy A Neighborhood With Restaurants, Cafes, Shops, Banks & Services** Just Mins From Celebration Square, Square One Shopping Mall, Mississauga Living Arts Centre** (id:60365)
503 - 1320 Mississauga Valley Boulevard
Mississauga, Ontario
Spacious and bright 2-bedroom, 2-bath condominium offering an excellent layout and an abundance of natural light throughout. This well-proportioned unit features large principal rooms, a functional kitchen area, and ample storage space. With some updating and cosmetic improvements, this property has great potential to become a beautiful and comfortable home or an attractive investment opportunity. The building is well-managed and conveniently located close to public transit, shopping, parks, and major amenities. Ideal for buyers looking to personalize a space to their own taste or investors seeking to add value through renovation. (id:60365)
60 Mary Street
Brampton, Ontario
Client RemarksAmazing Location! Steps From Gage Park, City Hall And The Go Train! Siding On The Etobicoke Creek Trail And Walking Distance To Groceries And Great Schools. Renovated 4 Bedroom Detached Home In The Heart Of Downtown Brampton, Separate Entrance For Basement with Large Reck Room, Laundry Room And Unfinished Portion-Great For Storage**Fireplace In Living/Dining Room (id:60365)
1 Clunburry Drive
Brampton, Ontario
Location Location! Beautiful 2 Bedroom Legal basement apartment for lease, Available from 1st December, Huge Living, Dining Area with modern Kitchen, Decent size bedrooms. Walking Distance To Plaza, Public Transit, Grocery store, Minutes To Mt Pleasant Go Station. Just Minutes To Hwy & all other amenities. Rent plus 30% utilities, One parking included. (id:60365)
2606 Harvestmoon Lane
Burlington, Ontario
Set against the breathtaking backdrop of Mt. Nemo, this custom-built estate showcases the ultimate balance of luxury, privacy, and natural beauty. Perfectly situated at the end of a quiet cul-de-sac, this home offers exceptional privacy on over 2 private acres. This 6,400 sq.ft home, built in 2019, features 5 spacious bedrooms & 5 elegant bathrooms. A bright 3,400sqft walk-out lower level expands the home's footprint, offering incredible potential for customized living or entertaining space! A grand centre-hall entrance opens to a cathedral-height great room w/ 22ft ceilings, a porcelain-slab fireplace wall, wood beams, and floor-to-ceiling windows that fill the space with natural light. The main kitchen is a chef's dream, complete w/ a large island, granite counters, and high-end appliances, complemented by a secondary kitchen with a 6-burner Wolf gas range and walk-in pantry- ideal for entertaining. The formal dining room connects through a butler's servery with pocket doors, while hardwood floors flow throughout and radiant-heated flooring warms all tiled areas. A 3-car garage offers interior access to both levels. Smart-home lighting, climate control, and an 8-camera security system extend throughout the home for ultimate comfort and safety. The main-level primary suite, with soaring 14ft ceilings, opens to the rear porch and treeline views & includes 2 walk-in closets w/ a built-in vanity & a luxurious 5-pc ensuite. 2 staircases then lead to spacious bedrooms and a loft with glass railing overlooking the great room & forest views. A convenient storage room is also flexibly roughed in for an additional bathroom. Outdoors, venue-style entertaining is effortless with a covered porch and uninterrupted treetop views.Steps from Lowville Golf Course and major highways 407,QEW & 403 just mins away, this property blends peaceful country living with city convenience for a perfect mix of luxury, privacy, and accessibility in one of Burlington's most prestigious enclaves. (id:60365)
1421 Freeport Drive
Mississauga, Ontario
Renovators delight in the heart of Mississauga! Nestled in the tranquil and family-friendly community of Erindale, this three-bedroom semi-detached home offers the perfect blend of comfort, potential, and convenient location. Situated on a quiet, child-safe street, it's an ideal setting for young families seeking peace of mind and room to grow. Step outside to your private backyard, surrounded by mature trees - a rare retreat with plenty of space to entertain, garden, or even add a pool. The driveway accommodates up to three cars, offering convenience for family and guests alike. Inside, you'll find a solid layout ready for your creative touch. Perfect for anyone with a vision to personalize their space or for renovators looking for a promising project. Located just minutes from top-rated schools, beautiful parks, shopping, and public transit, this home combines accessibility with quiet suburban living. Don't miss your chance to transform this hidden gem into your very own Mississauga retreat-where comfort, potential, and location meet. (id:60365)
Bsmt - 2461 President Boulevard
Mississauga, Ontario
Centrally located in Cooksville, this spacious 3-bedroom lower-level unit offers exceptional value with a large living room featuring ample storage and a bright eat-in kitchen. The primary bedroom is generously sized at approximately 20 ft x 11 ft, with two additional well-sized bedrooms connected by a shared common area. The unit includes a private laundry room with exclusive washer and dryer. Situated steps from public transit, Cooksville GO Station, shopping, restaurants, and Square One, this home provides convenience and accessibility in a highly desirable neighbourhood. Comes with Fridge, Stove, Dishwasher. Washer & Dryer. Light Fixtures. 30% Utility Cost. 1 Parking Spot. (id:60365)
1203 - 1100 Sheppard Avenue W
Toronto, Ontario
Discover this stunning brand new condo just steps away from Downsview Station & minutes away from York University. Enjoy a spacious kitchen that seamlessly flows into the living room, filled with natural light. Spacious den can easily serve as a second bedroom, featuring a large sliding door and closet, all designed with modern aesthetic. Premium amenities such as 24hr concierge, fitness room, a pet spa, a lounge with bar, a rooftop terrace, a private meeting room, entertainment lounge with games and child playroom. Includes Roger's high-speed internet for seamless connectivity. Don't miss out on this incredible opportunity! (id:60365)
1608 - 2285 Lake Shore Boulevard W
Toronto, Ontario
Ever wonder what its like to live in the iconic *ARCH* of Grand Harbour? This is your chance to own one of the most distinctive and rarely available suites in the building offered for the very first time! This spacious 2-bedroom, 3-bathroom residence offers over 1,500 sq ft of thoughtfully designed living space, with both north and south exposures for stunning sunsets and peaceful marina views. The living and dining areas enjoy complete privacy, natural light, and picturesque views in both directions. A dedicated home office with custom built-in bookcases overlooks the marina ideal for reading, hobbies, or working from home.The generous kitchen features a walk-in pantry, built-in cabinetry, and an eat-in area facing the lake. A convenient pass-through to the hallway adds ease for groceries and daily living. Both bedrooms have their own private ensuites and enjoy serene north-facing views. The primary suite includes a luxurious soaker tub, separate shower, and a spacious walk-in closet, while the second bedroom features its own full bath and large closets. Additional highlights include warm cork flooring throughout and a dedicated in-suite storage room. Two parking spots and one locker are included. **Maintenance fees cover ALL UTILITIES including cable, and internet for worry-free living** Grand Harbour offers a true resort-style lifestyle with 24-hour concierge, pool, gym, sauna, party room, and guest suites. Just steps to the lake, marinas, Martin Goodman Trail, restaurants, shops, and transit. Easy access to the Gardiner, QEW, 427, airport, downtown, and the vibrant Humber Bay Shores. If you've been waiting for a one-of-a-kind waterfront home in a well-managed, welcoming community this is the one. (id:60365)
945 - 35 Viking Lane
Toronto, Ontario
**ALL INCLUSIVE RENT**FURNISHED** Discover the perfect blend of comfort and convenience in this fully furnished 1-bedroom condo available for rent. Located in an award-winning Tridel building, this modern suite offers a Juliet balcony with stunning southeast views of the CN Tower and Lake Ontario. The condo features wood laminate floors, a large granite kitchen island, upgraded appliances, and an en-suite washer and dryer with additional storage. It comes with an indoor parking spot and locker, making it an ideal choice for urban living. Furnished with everything you need, including a queen-size bed, living room Chesterfield that converts into a bed, executive furniture, linens, towels, and a fully equipped kitchen, this unit is ready for you to move in. Enjoy unlimited high-speed internet, cable TV, and unlimited calls within Canada.The building offers exceptional amenities such as a saltwater pool, Jacuzzi, sauna, steam room, virtual golf, cinema room, billiards, ping pong, party room, private pavilion, internet caf, guest suite, and a card room/library, all complemented by a fully equipped gymno separate membership needed! Conveniently situated just beside Kipling Subway, Bus, and GO Stations, this location ensures a quick commute to downtown Toronto. Additionally, the free IKEA shuttle bus, top-rated schools, shopping, restaurants, and major highways are just steps away, making this condo an unbeatable choice for a luxurious and convenient lifestyle. (id:60365)
2246 Fairbairn Court
Oakville, Ontario
Welcome to this beautifully updated freehold townhouse offering over 1700 sq. ft. above grade and 2427 sq. ft. total living space including abright finished walk-out basement. Nestled on a quiet cul-de-sac and backing onto a private ravine, this 3-bedroom home blends everyday comfort with stunning natural surroundings. Enjoy Muskoka-like views year-round from your spacious deck, perfect for morning coffee, evening BBQs, or simply soaking in the serenity. The open-concept main floor features a sun-filled living/dining area with warm finishes and large windows framing the treed landscape. The brand new kitchen offers ample cabinetry, stainless steel appliances, and a cozy breakfast nook. Upstairs boasts three generously sized bedrooms, including a primary retreat with East views, w/w closet, and ensuite. The finished walk-out basement adds versatile space for a family room, office, or gym with direct access to your private backyard. Located in a top-ranked school area with quick access to the GO Station, Highway, Oakville Hospital, parks, trails, and shopping. This is the rare blend of space, style, and nature you do not want to miss. (id:60365)

