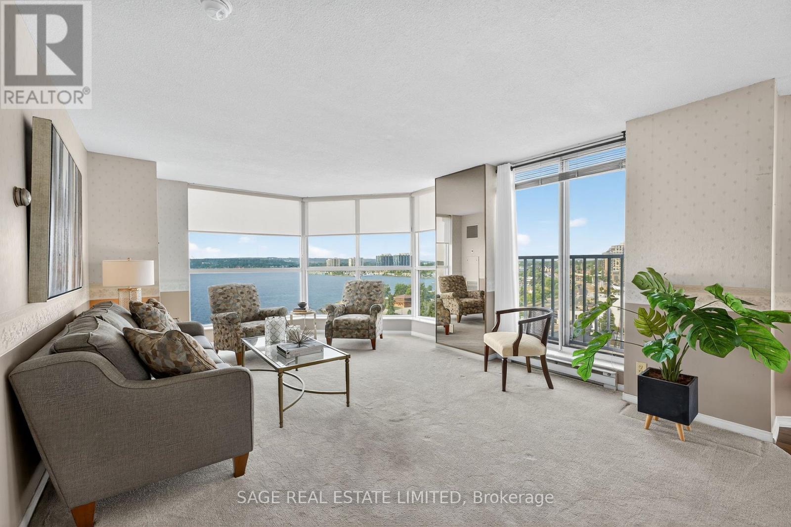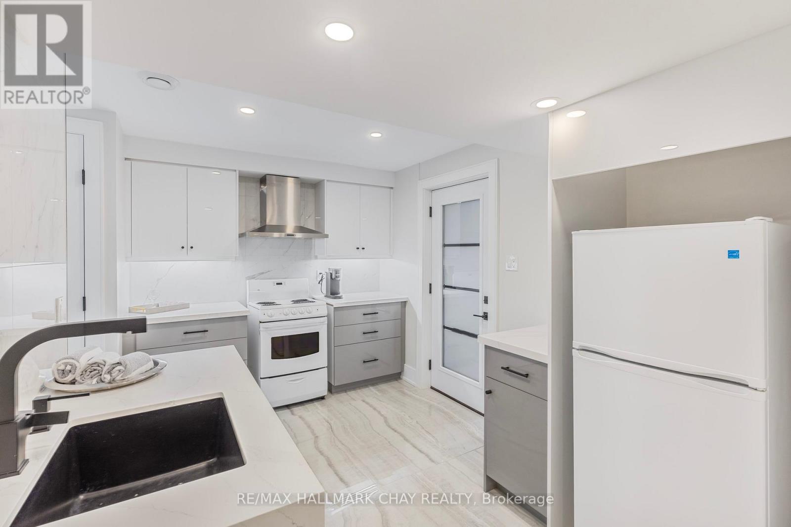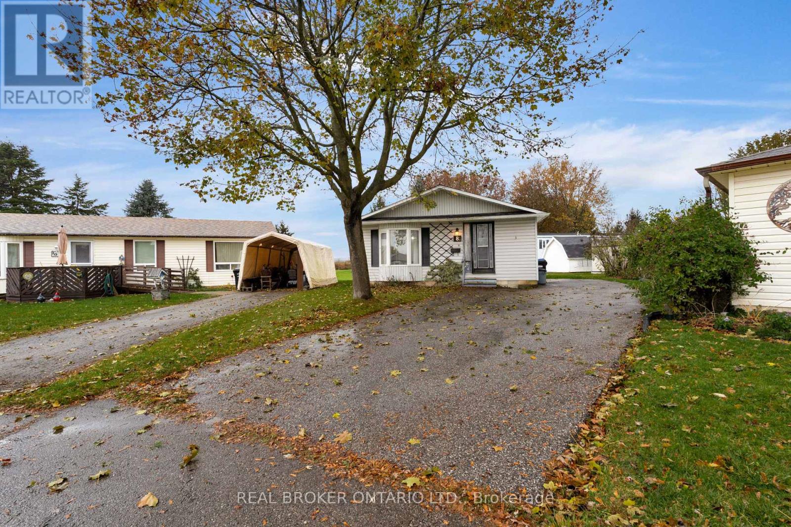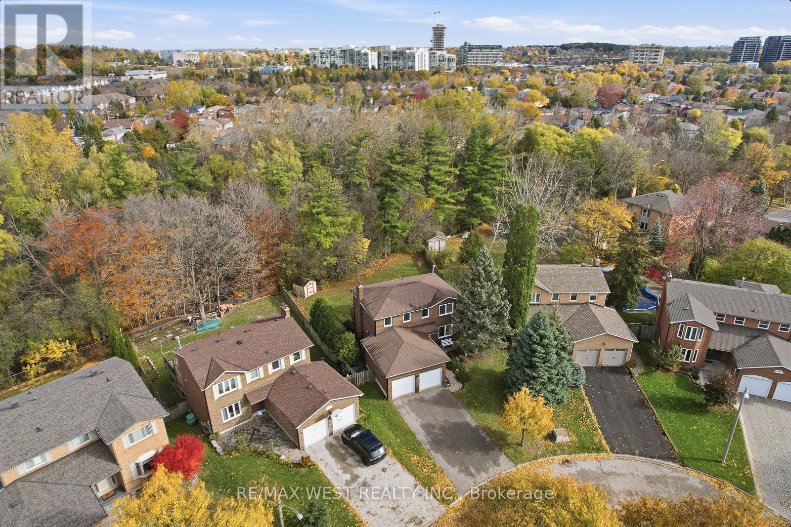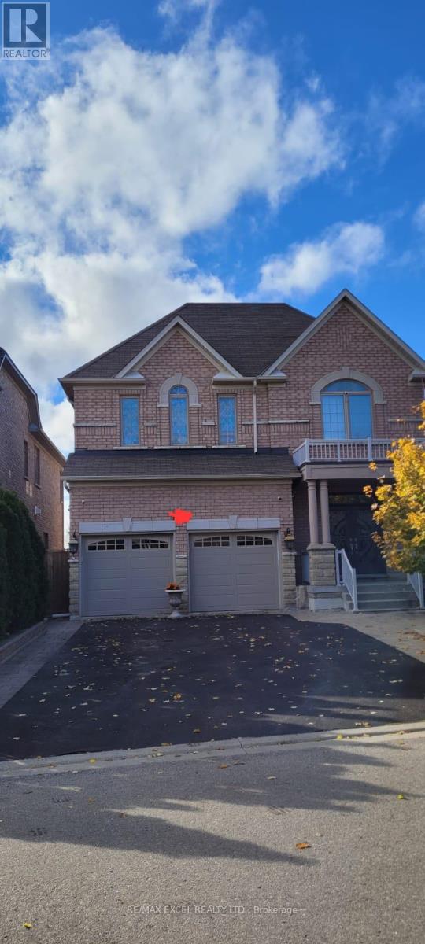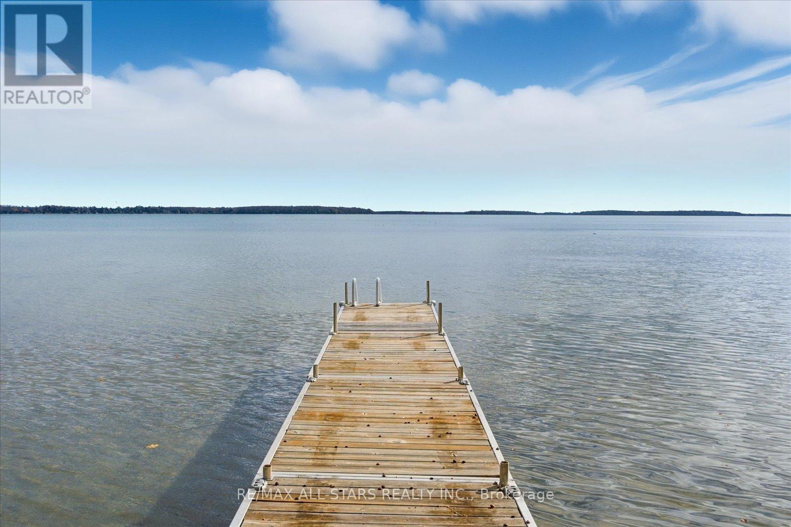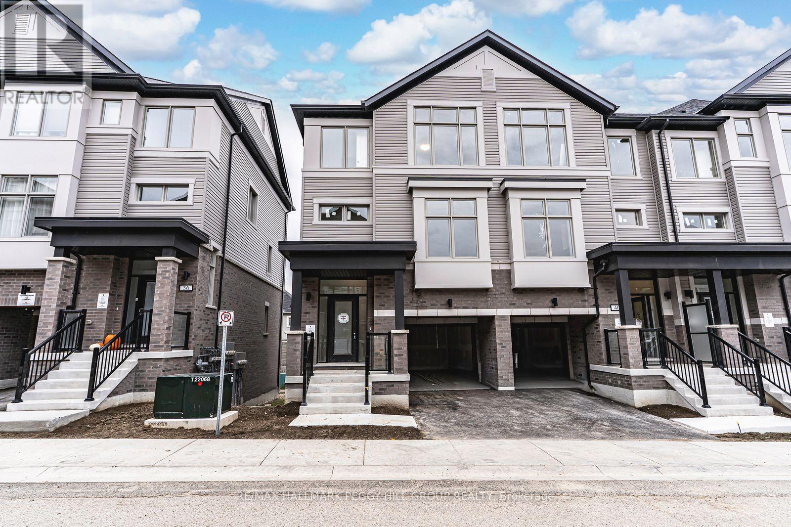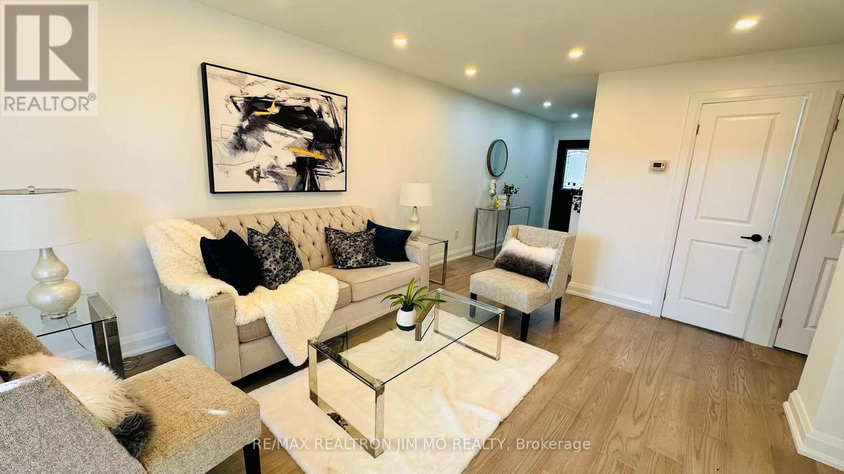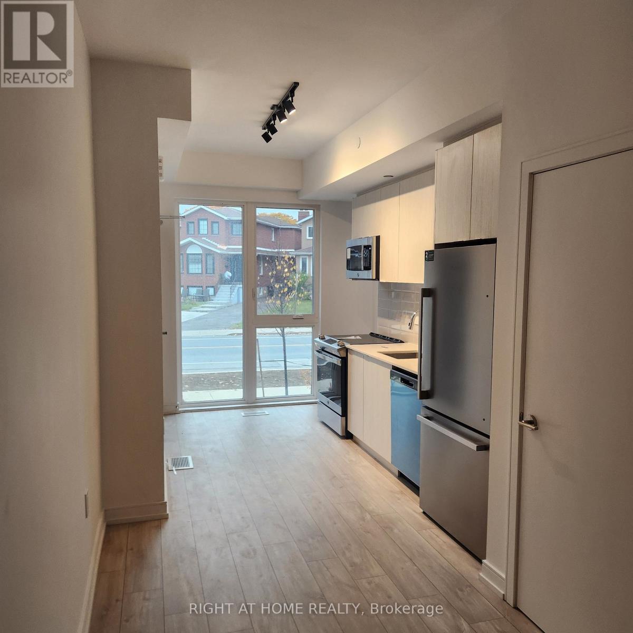706 - 150 Dunlop Street E
Barrie, Ontario
Ultimate waterfront living in this gorgeous 2bd/2bath condo with spectacular panoramic views & sunsets! Highly coveted south-west end unit offers approx 1115 sq ft of light & airy open living with generously sized living & dining space wrapped in windows - perfect for relaxation & entertaining. Conveniently designed kitchen features quality wood cabinetry & granite counters and is open to the dining room. The large primary suite is your own private oasis with stunning views, sitting area and 4-piece ensuite. A 2nd bedroom is a multi-functional space to be used as bedroom, den or office. Ensuite laundry and remote-controlled LR blinds are an added convenience. Recent updates in the last 5 years: broadloom throughout, dr flooring, stove and HVAC unit. Note: all utilities (heat, hydro, cac, water) are included in the monthly condo fee. Great bonuses are the 2 Parking Spaces and good-sized Locker. Bayshore Landing is a premiere condo building offering amazing amenities - large indoor pool/spa, sauna, exercise room, party room, media room, visitor parking & more. Ideally located close to shopping, restaurants, cafes, walking/cycling trail, marina, beaches and all the beauty and serenity of waterfront living! (id:60365)
Lower - 12 Tower Court
Bradford West Gwillimbury, Ontario
EXECUTIVE RENTAL! Available for short or long term! Furnished & Ready to Enjoy! Welcome to this stylish- modern 1-bedroom/ 1-bathroom Lower Level but Above Grade unit in Bradford, perfect for turnkey living. This renovated unit boasts so much natural light to pour in which makes for a bright & inviting atmosphere! Available for both a short-term and a long-term lease this cozy space offers modern comforts, including ensuite laundry, pot lights throughout, fully equipped kitchen, room for an office and so much more!! 1 Parking Spot Included. Enjoy the convenience of being located in the vibrant town of Bradford with easy access to the Go Train, Hiking Trails, Yonge St, HWY 400, local shops, restaurants, schools & amenities. Tenant Pays 33% Of Utilities. (id:60365)
8 Maple Leaf Terrace
Innisfil, Ontario
Looking to simplify your life? This adorable bungalow has just the right amount of space and is located in a 60 + community on a quiet cul de sac with mature trees and quiet neighbours. With laminate floors and trim all done in 2020 as well as paint you will instantly notice the pride of ownership. The large driveway doesn't feel like you're downsizing at all, and bonus shed in the back for your tires, lawn mower and such are a bonus. Back inside massive living, dining space plus eat-in kitchen with plenty of storage and sliding door to outside. Down the hall updated bathroom and vanity 2020, main floor laundry and 3 spacious bedrooms. Handy crawl space for added storage. Be a part of Cookstown's quaint community, with library, curling club, theatre, restaurants, pubs, grocery store, home decor, apparel shops, fashion boutiques, and Home Hardware to name a few. Steps to the Trans Canada Trail and perched amongst million and multi-million dollar homes this home will be snatched up before you know it. Roof 2017 (id:60365)
12 Lippincott Court
Richmond Hill, Ontario
This detached 3+1 bedroom, 4 bathroom home is set on a quiet, beautiful Muskoka-like ravine lot in Richmond Hill. Backing onto greenery and nature, it offers a rare level of privacy and outdoor space, with a huge pool-size yard and a large deck that is perfect for entertaining or relaxing while enjoying the views. Inside, the main floor features hardwood flooring, a combined living and dining room, and a family room with a wood-burning fireplace, and sliding glass doors leading to the deck. The eat-in kitchen also has sliding glass doors opening directly to the deck, creating a seamless flow between indoor and outdoor living. The Laundry room is located on the main floor and it includes a separate side entrance. Upstairs are three bedrooms and two bathrooms, including a three-piece ensuite and walk-in closet in the primary bedroom. The basement is completely above ground at the back, and it features a fourth bedroom, a recreation room with a wood-burning fireplace, sliding glass doors to the backyard, and a full bathroom - ideal for extended family or guests. Parking is generous with a double garage and a driveway that accommodates four additional vehicles. The garage has a large loft area for storage. Located on a quiet court, this home combines privacy with convenience. Schools, parks, trails, shopping, and hospital are all nearby, making this a truly special opportunity. (id:60365)
95 Lady Karen Crescent Basement
Vaughan, Ontario
*Exceptional One of a kind Walkout two Bedroom Basement Apartment Located In The Prestigious Maple in Vaughan, This Beautifully Designed Basement have a open Concept Layout . Massive Above-Grade Windows Fill The Space With Natural Light, Creating A Warm, Airy Atmosphere That Never Feels Like A Basement. Featuring Two Spacious Bedrooms, And One Stylish Washrooms, Enjoy Over 825 Square Feet Of Beautifully Finished Living Area Without Paying Expensive Rent in Condo Buildings. Nestled On A Calm, Family-Friendly Street, This Property Combines The Serenity Of Nature With The Convenience Of City Living. Step to the Green Space - Perfect For Relaxing Mornings Or Peaceful Evenings. One Parking Spot Is Included For Added Convenience. Located Just Minutes From main Street, Public Transit, Shopping, (Yummy Market) Parks, And Top-Rated Schools, This Basement Provides Easy Access To Everything You Need. Tenant to Pay 1/3 of All Utilities . private Washer And Dryer .Exceptional Walkout Basement Apartment Truly Feels Like Home. (id:60365)
2999 Lakeside Drive
Severn, Ontario
Experience Lakeside Living In This Beautifully Designed Two Story Waterfront Home. This Spacious Residence Features 4+1 Bedrooms And 3 Bathrooms, Making It Perfect For Families Seeking Comfort And Serenity. The Main Level Boasts A Bright, Open Concept Eat In Kitchen And Living Room With Expansive Windows And Double Sliding Doors That Open To An Oversize Deck Overlooking The Lake. On The Main Floor You'll Find A Bedroom That Could Double As A Home Office, A Full Bathroom, And Laundry Facilities For Added Convenience. The Second Floor Features An Oversized Primary Suite With A Private Balcony With Breathtaking Water Views, A Generous Walk-In Closet, And A Semi-Ensuite. Two Additional Bedrooms Provide Ample Space, One With Its Own Walk-In Closet And View Of The Lake. The Fully Finished Walk Out Basement Apartment Offers Additional Living Space With 1 Bedroom, 1 Bathroom, A Full Kitchen, And In-Suite Laundry. Bright And Spacious With Its Own Entrance, Its Ideal For Extended Family, Guests, Or As A Private In-Law Suite. Enjoy The Large Yard And Waterfront Living, Perfect For Outdoor Entertaining, Swimming, Or Simply Relaxing By The Water. With Its Prime Location, Conveniently Located Just Off Hwy 11, Modern Layout, And Expansive Views, This Home Offers A Lifestyle That Perfectly Blends Convenience With Natural Beauty. (id:60365)
38 Brandon Crescent
New Tecumseth, Ontario
BRAND-NEW END UNIT WITH HIGH-END UPGRADES & SPACES THAT INSPIRE! Welcome to the Townes at Deer Springs by Honeyfield Communities. Step into contemporary sophistication with this brand-new end-unit townhome, perfectly positioned in a newly established community surrounded by everyday conveniences. Designed for modern living, this home offers an impressive mix of comfort, style, and functionality. Step inside and discover bright, open spaces enhanced by smooth ceilings, premium laminate and tile flooring, elegant oak-finish stairs, and soaring 9-foot main floor ceilings. The open-concept kitchen is a highlight, boasting quartz countertops, a chic tiled backsplash, an undermount sink, thoughtfully upgraded cabinetry, a chimney-style hood fan, valance lighting, and stainless steel appliances. The great room is equally captivating, featuring a striking 50" floating electric fireplace set against a feature wall with a TV rough-in above - perfect for relaxed evenings at home. Step outside to two private balconies with glass railings or enjoy the fully fenced backyard, ideal for entertaining or quiet moments in the sun. Upstairs, unwind in the generous primary suite complete with a walk-in closet and a beautifully upgraded ensuite featuring quartz countertops and a designer vanity. Every detail has been carefully considered, from the main bathroom's frameless glass tub door and Moen fixtures to the upgraded matte black door hardware throughout. Enjoy the convenience of main floor laundry with front-load machines, central air, LED pot lights, and quiet wall construction for added comfort. Low maintenance fees cover basic upkeep needs, so you can focus on the lifestyle you deserve. With parks, schools, dining, medical services, fitness centres, and daily essentials just moments away, this is your chance to experience refined townhome living at its finest. Images shown are of the model home and are intended to represent what the interior can look like. (id:60365)
10 Rodeo Drive
Vaughan, Ontario
Discover Your Dream Family Home Nestled On A Quiet Cul-De-Sac In One Of The Most Sought-After Neighbourhoods In Vaughan. Offering Approximately 3,100 Sq Ft Of Living Space With 5 Bedrooms And 4 Baths Plus A Spacious Finished Basement That Can Convert To A Rec Room With Bar Or A Nanny Suite. The Main Level Boasts A Bright Modern Kitchen With Stainless Steel Appliances, Quartz Countertop, Ceramic Floors And A Convenient Breakfast Counter With A Walk Out To The Deck And Backyard. The Family Room Is Anchored By A Cozy Fireplace And Flows Seamlessly Into A Versatile Office Or Main-Level Bedroom. A Formal Living And Dining Room Provides The Perfect Setting For Entertaining Family And Friends. Ascend The Elegant Spiral Staircase To The Second Floor Where You Will Find Four Spacious Bedrooms Including A Luxurious Primary Suite With A Walk-In-Closet And Spa-Inspired 5-Piece Ensuite. A Full Laundry Room And Mud Room With Direct Access To The Garage And A Separate Side Entrance Add To The Home's Practicality And Convenience. Ideally Located Close To Top-Rated Schools, Synagogues, Promenade Mall, Grocery Stores, Restaurants, Community Centres And Parks With Easy Access To Highways 7 And 407 As Well As TTC & YRT Transit. Don't Miss This Rare Opportunity To Own A Beautiful Home In One Of Vaughan's Premier Communities. Move In And Start Making Memories Today! (id:60365)
Upper - 65 Heaslip Terrace
Toronto, Ontario
A Fantastic Opportunity In The Highly Sought-After Tam O'Shanter-Sullivan Community. This Bright, Well-Appointed Home Underwent Extensive Updates In 2025, Featuring New Luxury Vinyl Flooring Throughout, A Euro-Style Kitchen With Quartz Countertops And High-End Appliances, And A Fully Modernized Bathroom. The Main-Floor Bedroom Offers Flexibility As A Bedroom Or Home Office. Additional Improvements Include Fresh Interior Paint, And A Spacious Deck Ideal For Outdoor Living.The Three Second-Floor Bedrooms Are Generously Sized, Offering Excellent Storage And Abundant Natural Light. The Expansive, Tree-Lined Backyard Provides A Rare, Retreat-Like Setting In The Heart Of The City. Perfectly Situated Near Highway 401, TTC Transit, Top-Rated Schools, And Everyday Amenities, This Move-In-Ready Home Delivers A Strong Blend Of Comfort, Convenience, And Exceptional Value. (id:60365)
Bsmt - 65 Heaslip Terrace
Toronto, Ontario
A fantastic lease opportunity in the highly sought-after Tam O'Shanter-Sullivan community. This bright, beautifully appointed home was extensively updated in 2025, featuring new luxury vinyl flooring throughout, an open-concept kitchen with quartz countertops and stainless steel appliances, and a stylishly modernized bathroom. The fully independent, separate basement includes one bedroom, a kitchen, a bathroom and ensuite laundry, offering versatile living space.The expansive, mature, tree-lined backyard provides a rare, private, retreat-like setting in the heart of the city. Ideally located close to Highway 401, TTC transit, top-rated schools, parks, and everyday amenities, this move-in-ready home delivers an exceptional combination of comfort, convenience, and value. (id:60365)
168 Clonmore Drive
Toronto, Ontario
Step into this brand-new 3-bedroom, 2-bathroom townhouse and enjoy the perfect blend of comfort, style, and convenience. Spanning two functional levels, this home offers a bright and airy feel with 9-ft ceilings and sun-filled rooms throughout. The kitchen is designed for both cooking and entertaining, featuring modern finishes and plenty of natural light. The living area opens to a private deck, perfect for outdoor dining or weekend gatherings.The primary bedroom offers a peaceful retreat with generous closet space and a private ensuite, while the other two bedrooms are bright and versatile - perfect for family, guests, or a home office. Located in the sought-after Birch Cliff community, this home is just minutes from the Scarborough Bluffs, GO Station, and everyday essentials like groceries, cafes, and shops. Book your private showing today and be the first to call this beautiful new townhouse home! (id:60365)
706 Pape Avenue
Toronto, Ontario
An exceptional opportunity is available to acquire a high-end vape retail store at Pape and Danforth in the heart of Greek town in Toronto. This modern, renovated storefront is strategically located near major transit routes, schools, and residential neighbourhoods, ensuring a steady flow of potential customers. The sale includes all display units, shelving, furniture, and a modern Point-of-Sale (POS)system. The current owner is willing to train the new buyer, introduce them to vendors, and assist with licensing. The sale includes the lease, storefront, and business assets; the operating name can be negotiated separately. Inventory IS included in the price. Good profit margins and room to expand, this business offers a great opportunity. The location is on a major TTC route and is surrounded by AAA tenants like Tim Hortons, Pizza Hut, Dairy Queen, and a cannabis shop, providing excellent foot traffic. 5 Year Option to renew Lease. (id:60365)

