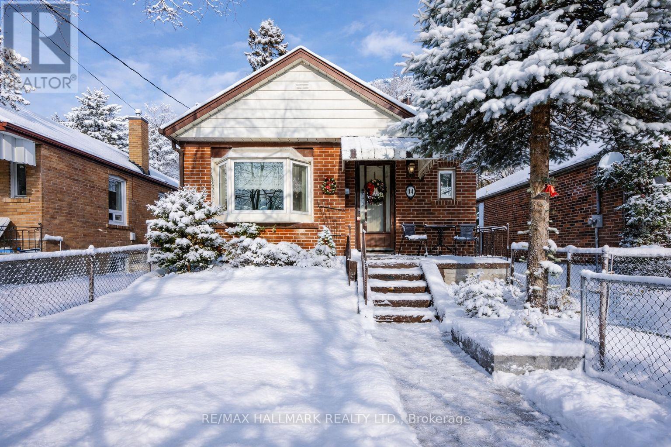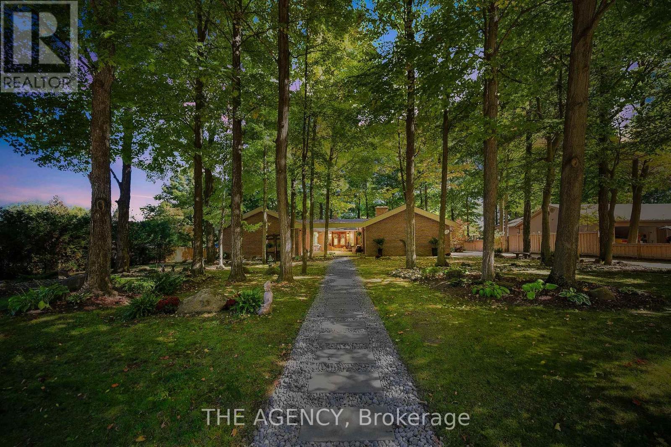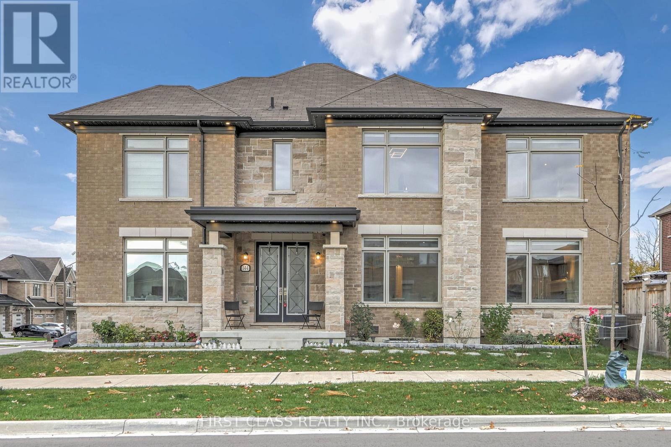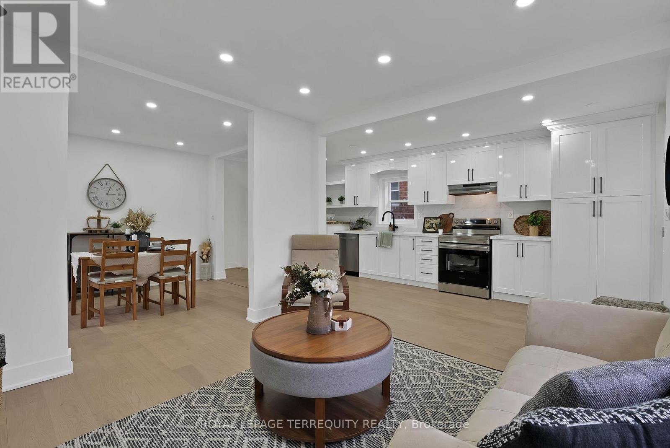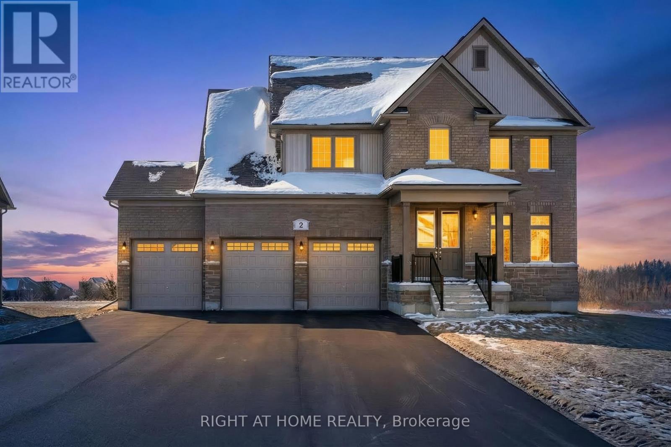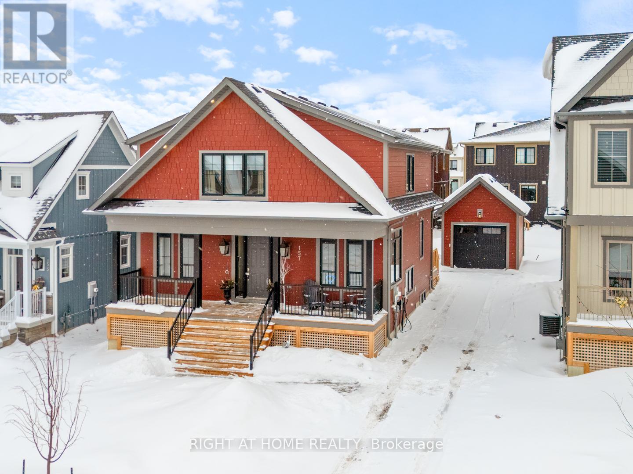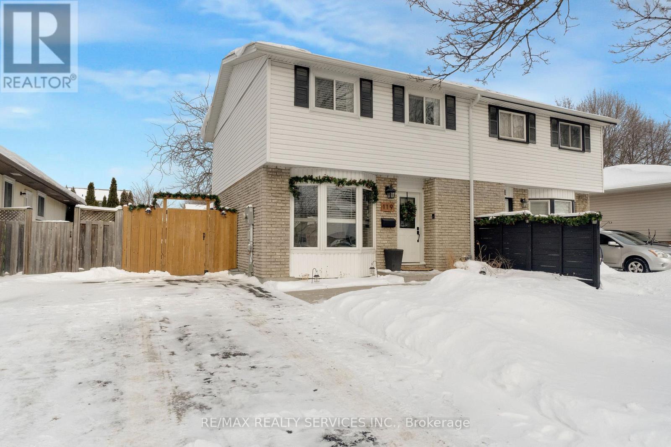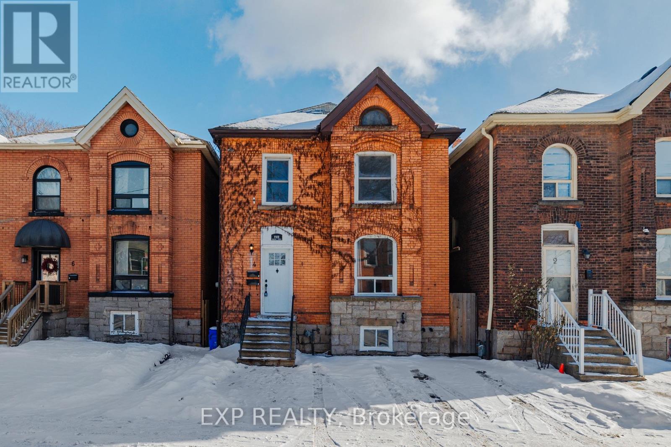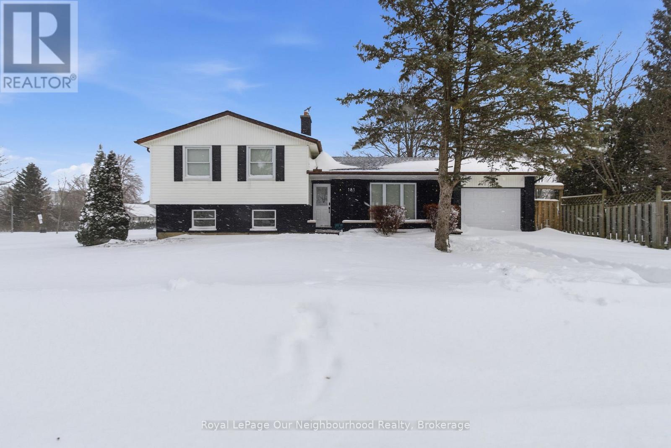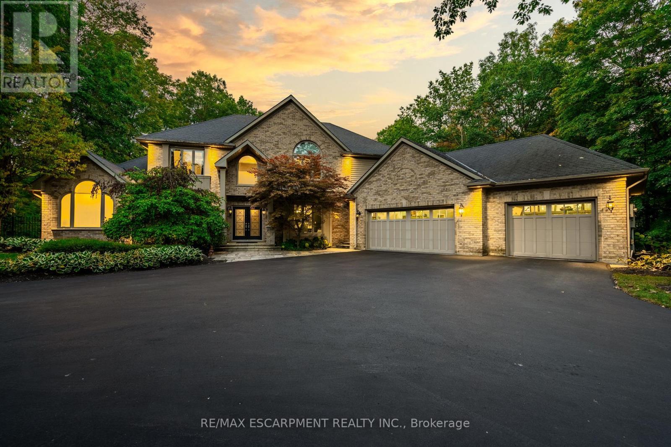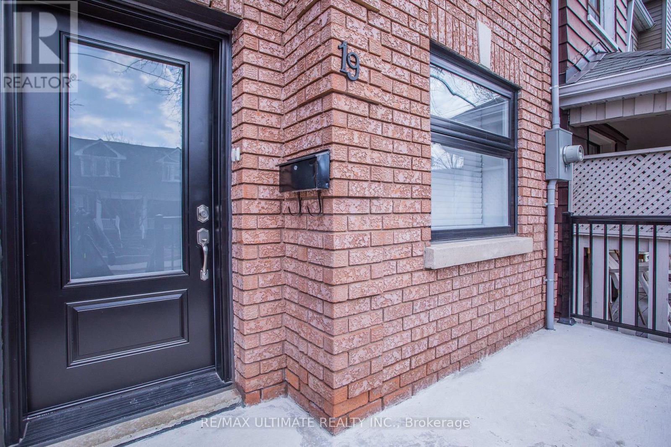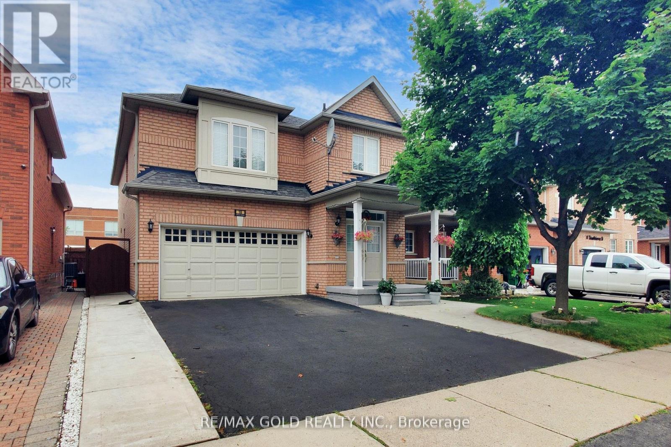44 Freeman Street
Toronto, Ontario
Nestled in the heart of the charming Birchcliff Village, this delightful traditional bungalow radiates warmth and character, making it a true gem in the community. Upon entering, you are welcomed by a sun-drenched living and dining area, bathed in natural light that highlights the inviting broadloom carpeting-soft underfoot and cushy, it creates an atmosphere that instantly feels like home. The practical kitchen, thoughtfully designed for maximum efficiency, is an ideal space for whipping up delicious home-cooked meals or gathering with loved ones for casual breakfasts. The finished basement offers versatile additional living space, perfect for a cozy family room, a home office, or a play area for children. It features a bonus bedroom that comfortably accommodates guests or serves as a private retreat. Outside, the detached one-car garage is a practical addition, keeping your vehicle free from snow and the elements during the winter months and providing extra storage for outdoor equipment. The private backyard provides a peaceful environment, ideal for hosting guests or immersing yourself in the surrounding natural beauty. With Birch Cliff PS just a stone's throw away, excellent TTC access, Community Centre, the brand new Scarborough Gardens Arena and the stunning natural beauty of the bluffs within a short walk, this residence offers an ideal opportunity to create a lasting home. Imagine strolling scenic trails while having the convenience of urban living at your fingertips. This home truly embodies the perfect blend of community, nature, and accessibility, making it an inviting choice for anyone looking to settle down. (id:60365)
23 Cedarwood Crescent
King, Ontario
Offered for the first time ever, this exceptional family residence is a rare opportunity in the heart of Nobleton. Set on a spectacular 129 x 170 fully treed lot, this home delivers true Muskoka-like serenity just minutes from the city. 2634 sqft above grade plus finished basement. of refined living space, this meticulously maintained 4-bedroom, 3-bathroom home seamlessly blends comfort, technology, and timeless craftsmanship. The thought fully updated kitchen features granite countertops, heated floors, and premium finishes, while hardwood flooring, pot lights, skylights, and expansive windows flood the home with natural light. Designed for modern living and entertaining, the home is equipped with Lutron lighting and automated shade control, offering effortless ambiance at the touch of a button. Movie nights reach a whole new level in the custom 11-channelDolby Atmos home theatre, delivering a true cinematic experience from the comfort of your own home. Outside, the sprawling, private lot is a nature lover's dream-lush, mature trees create a peaceful retreat ideal for relaxing, entertaining, or simply enjoying the quiet beauty of your surroundings. This is a rare find in Nobleton-a timeless home, never before offered for sale, combining space, privacy, and luxury in one of the area's most sought-after communities. (id:60365)
144 Byers Pond Way
Whitchurch-Stouffville, Ontario
Amazing Opportunity To Own This 3-Year-New Detached Home In The Heart Of Stouffville! Beautiful Corner-Lot Property With Elegant French-Style Double-Door Entry, 2-Car Garage With No-Sidewalk Driveway Parking For Up To 6 Cars, Outdoor Smart LED Trim Lighting, And Well-Maintained Landscaping And Garden. Over $350K In Upgrades From Bottom To Top, With Abundant Natural Light From Oversized Windows. Features Elegant Waffle Ceiling In Living Area, Sun-Filled Dining Room, Spacious Office, And Upgraded Kitchen With Walk-Out To A Large Backyard Deck, Perfect For Family Gatherings And Summer BBQs. Upstairs Offers 5 Bedrooms (One Converted Into A Luxurious Walk-In Closet. A Must See!). Finished Basement With Separate Entrance By Builder, Upgraded Bar Area, Recreation Room, And Mahjong Room. Conveniently Located Near Go Train, Highways, Parks, Trails, And Schools. (id:60365)
40 Leroy Avenue
Toronto, Ontario
Welcome to this 1.5-storey detached home in East York, featuring over $200,000 worth of reno. The home offers 3+1 bedrooms, 2 full baths, new flooring, and a finished basement with an additional bedroom, plus a separate entrance and second kitchen providing potential for an in law suite. The primary bedroom includes a walk-in closet that may also be used as a reading nook. All appliances are brand new, and a new electric fireplace adds modern comfort. ESA approved electrical, including an added sub-panel, provides added peace of mind. Set on a good-sized lot and surrounded by luxury rebuilds, with new grass/sod laid in both the front and backyard. Includes a detached garage with potential for a garden suite (buyer to verify) and driveway parking for up to four vehicles. Steps to the Danforth, TTC, parks, top-tier schools, and easy access to the DVP. Ideal for end users, multi-generational living, or long term value seekers. (id:60365)
2 Blue Heron Drive W
Quinte West, Ontario
Experience refined living in this stunning detached luxury home located just minutes from the heart of Prince Edward County. Featuring 3 bedrooms and 3 bathrooms, this executive residence offers an exceptional layout designed for both comfort and elegance.Situated on a premium 94.62 ft x 144.69 ft lot, the property boasts an expansive private backyard - perfect for outdoor entertaining, a future pool, or creating your own serene outdoor oasis.This beautiful home showcases upscale finishes, timeless craftsmanship, and abundant natural light throughout. The main floor features an open-concept living and dining area, a chef-inspired kitchen, and a luxurious family room, ideal for both everyday living and entertaining. A rare offering in a highly desirable community near Prince Edward County, surrounded by wineries, beaches, nature trails, and the charm of PEC living.Property taxes have not yet been assessed. (id:60365)
157 Courtland Street
Blue Mountains, Ontario
Welcome to this newly built & highly sought-after Wabeck model in Windfall, offering over 3,600 sq ft of upgraded living space. Filled w/ natural light on all levels, this home features pot lights throughout (incl all upper beds & bsmt), 9 ft ceilings on main floor, & a smart thermostat.The main floor offers a dedicated home office, spacious living room w/ gas fireplace, electric blinds, high-end light fixtures, stylish powder room w/ floating sink, & rear mudroom-style entry w/ backyard access. The upgraded kitchen features granite c/tops & backsplash, undermount lighting, S/S applicances, extended layout, & extra-long centre island w/ add'l cabinetry. Pantry + extra storage closet, plus large main floor laundry w/ brand-new quartz c/tops.Upstairs, the primary bed offers a large W/I closet & luxury 5-pc ensuite w/ soaker tub, glass shower, heated floors, new quartz c/tops, & custom mirrors. Spacious upstairs bedrooms w/ window coverings throughout, bedroom #2 W/I closet, plus upstairs 4-pc shared bathroom.The fully finished bsmt (2025) features large rec/fam room ideal for entertaining or movie nights, +2 additional bedrooms, 3-pc bath, pot lights throughout, & custom ski-boot nook at landing. Exterior highlights include inviting front porch, rear deck w/ BBQ gas line, detached garage w/ power & custom shelving. Parking for up to 5 cars in drive + 1 in garage, incl 240V ext EV plug. Min to Blue Mtn ski hill, village, golf & yr-round recreation. Includes access to private clubhouse & spa "The Shed" w/ yr-round large hot tub, pool, sauna, fitness room, party room w/ kitchen, outdoor patio, BBQ area & play field. More info & video tour: www.Bluewin.ca/157-Courtland (id:60365)
119 Dorothy Street
St. Catharines, Ontario
Welcome to 119 Dorothy Street! Beautifully renovated two-storey home tucked away on a quiet, tree-lined street in St. Catharines' sought-after north end. Steps away from the newly redesigned Elma Street Park, making this an ideal location for families seeking green space, playgrounds, and a true neighbourhood feel. The heart of the home is the stunning, modern kitchen featuring quartz countertops, a centre island with seating, slide-in range, stainless steel hood vent, soft-close cabinetry, under-mount lighting, backsplash, and Moen faucets, perfect for everyday living and entertaining alike. Thoughtful design touches like wainscoting, a beautiful bay window, updated lighting, and stylish hardware add warmth and character throughout. The home offers engineered hardwood flooring and updated bathrooms, including a newly refreshed bathroom in 2025 and a beautifully finished basement bath with glass-tiled shower and granite vanity. 200-amp service panel, plumbing, HVAC and ductwork, a new staircase with wrought iron railings, and improved insulation throughout all updated in 2021. Recent updates continue to add peace of mind, including furnace (2025), eavestroughs and downspouts (2024), fridge (2024), central air (2021), and roof (2018). Outside, enjoy a private backyard oasis with a newly built deck, shed, and fresh concrete walkways and patio completed in 2023, perfect for summer evenings and family gatherings. This is a truly move-in ready home in one of St. Catharines' most desirable north end neighbourhoods, modern, functional, and ideally located for family living. (id:60365)
4 Madison Avenue
Hamilton, Ontario
Positioned in a highly walkable neighbourhood surrounded by classic century homes, this legal duplex offers outstanding versatility for both investors and owner-occupiers. With schools, transit, parks, and a vibrant mix of local shops and cafés just steps away, the setting continues to attract young professionals and growing families. The property is configured with two fully self-contained residences, one 3 bedroom and one 2 bedroom, each equipped with its own hydro meter, allowing for independent tenancy or the option to live in one unit while generating income from the other. Outdoor living is a standout feature here. One suite enjoys access to a private upper sun deck, while the second opens to a generous, fenced backyard with an expansive deck ideal for entertaining. Adding to the appeal is a 2 car driveway, a large private yard, and a number of tasteful updates throughout the home. The solid red brick exterior reflects over a century of craftsmanship, blending historic character with practical modern use. Whether you're seeking a smart investment property or a flexible home that helps offset ownership costs, this duplex delivers strong value in an area on the rise. Opportunities like this don't come around often. (id:60365)
181 Mcmaster Drive
London South, Ontario
Welcome to 181 McMaster Drive - a reimagined living where refined style meets smart-home convenience. Set on a premium corner lot in a quiet cul-de-sac, this home has been fully renovated with high-end finishes, thoughtful design, and cutting-edge technology. This fully integrated SMART Home offers effortless control of interior and exterior lighting, TVs, blinds, ceiling fans, smart thermostat and security cameras, video doorbell, biometric locks, and smart smoke/carbon monoxide detectors. The entire home is internet hard-wired, ensuring reliable connectivity for work and streaming. Inside, enjoy new engineered hardwood throughout most of the home, with 97 pot lights on smart switches, and a new 200-AMP electrical panel. The bright main level features a spacious living room, open dining area with new patio doors leading to its enormous deck. The kitchen includes quartz countertops, resurfaced cabinets, pot filler, garburator, WiFi-enabled stainless-steel appliances, and added dining-room cabinetry for extra storage. Two renovated bathrooms feature new flooring, tub-shower, upgraded fixtures, stylish lighting, high-end vanities, and remote-controlled Japanese toilet-bidet. The main bath includes a spa-style shower equipped with therapeutic body jets - providing a full-body water-massage. Upstairs, three generous bedrooms offer excellent closet space plus a linen closet. The lower level adds a large and flexible extra bedroom and cozy family room with large windows, built-in electric fireplace, and custom shelving/cabinets. The basement showcases a cinema-grade home theater, game room, and snack bar - an ideal hub for entertainment. It includes laundry room, utility room with gas furnace and newer owned hot water tank. Outside, enjoy a refreshed exterior and private backyard with a large gazebo, expansive renovated deck for hosting, and relaxing hot tub. Close to excellent schools, Westmount Mall, transit, shopping, restaurants, and gyms - this home truly has it all. (id:60365)
26 Parkshore Place
Hamilton, Ontario
Timeless elegance awaits in the heart of Carlisle. This extraordinary estate blends refined sophistication with European charm, offering a lifestyle defined by comfort, craftsmanship, and distinction. From the moment you enter, you're greeted by soaring ceilings, rich stone accents, and a stunning great room with intricate beamed detailing. The chefs kitchen exudes traditional warmth, featuring top-of-the-line built-in appliances and thoughtful design for both everyday living and entertaining. At the heart of the home lies a vast Betz indoor pool and spa, framed by expansive windows that invite natural light and showcase serene views. The main floor also includes a tranquil primary suite oasis, designed for ultimate relaxation. Upstairs, four generously sized bedrooms are complemented by three full ensuites and a convenient laundry room, offering space and privacy for family and guests alike. The grand custom staircase leads to a fully finished lower level, complete with a kitchenette, wine tasting room, spacious recreation area, a fabulous gym, a three-piece bath, and an additional bedroom or flexible living space. Set on a breathtaking two-acre property surrounded by mature trees, this home offers a private composite deck perfect for enjoying morning coffee or evening cocktails in peaceful seclusion. A heated four-car garage adds practicality and luxury to the package. This is more than a home - its a true cottage alternative, combining rural tranquility with refined living. Lets get you home! (id:60365)
Main Floor - 19 Bartlett Avenue
Toronto, Ontario
Newer Main Floor Apartment In Great Neighbourhood. Fully renovated in 2021. Very Bright With Modern Decor. 2 Bedroom Both With Closets. Modern Kitchen With Stainless Steel Appliances, Ceramic Backsplash And Quartz Counter. Tenant to pay 50% of Gas and 35% of Hydro. Private Entrance. Too Many Upgrades To List Shows 10+. Private Access To Backyard And Garage. Short Walk To Dufferin Subway Station, Dufferin Grove Park, Shopping, Cafes, Etc... Don't Miss This One! (id:60365)
18 Thimbleberry Street
Brampton, Ontario
WOW View This Gorgeous, stunning 4B/D rooms & 4W/R Double Door entry Detach Home nestled in the highly sought and pleasant friendly neighborhood of Thimbleberry. Property offers Professionally finished Basement apartment which is stunning and functional with 1 B/D room(could be easily converted into2B/D) and 3pc Bath, Sep. Ent. L/L Laundry. Hardwood floors throughout main and upper level (no carpet in the entire house),Metal Spindles Oakwood stairs, California Shutters, Quarts Kitchen Counters, upper level laundry, cemented backyard and loaded with lots of upgrades. Walking distance to schools, park, Shopping Centre, Bus Transit and other amenities. (id:60365)

