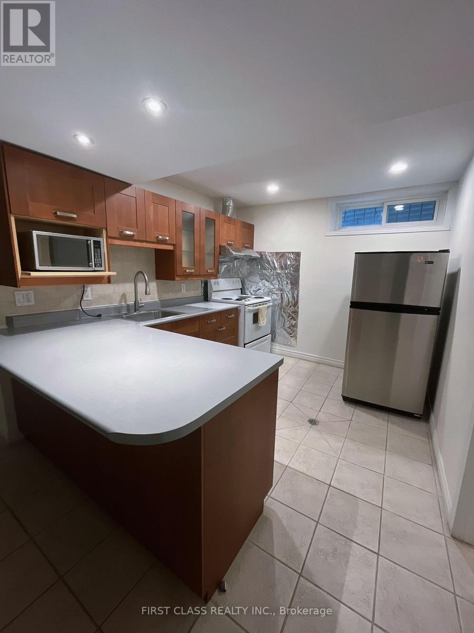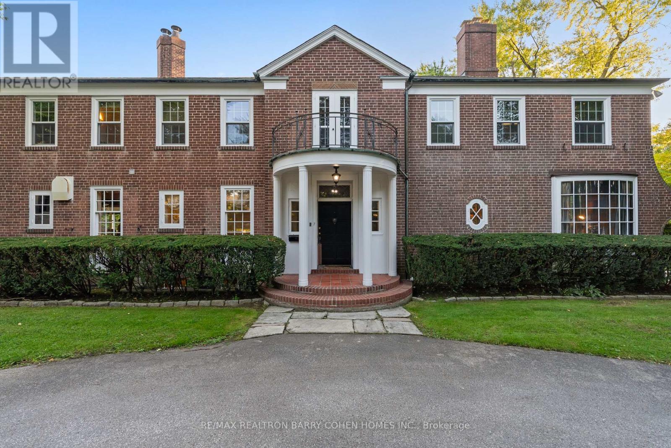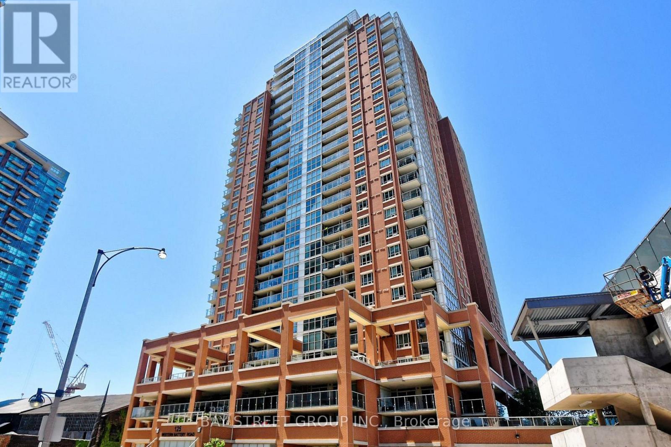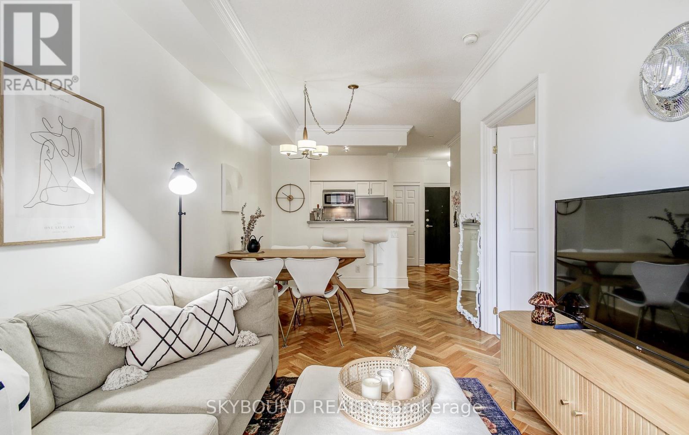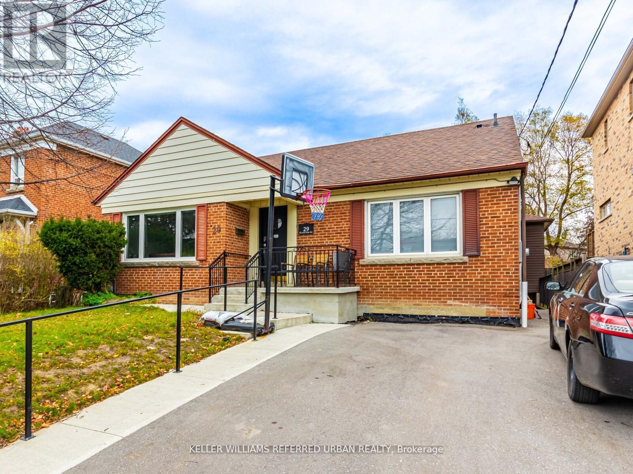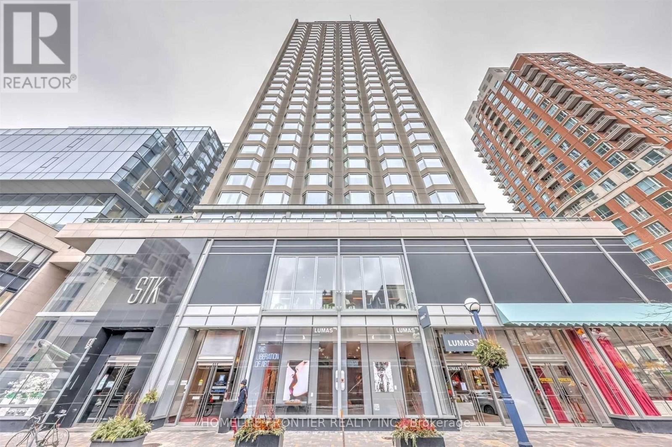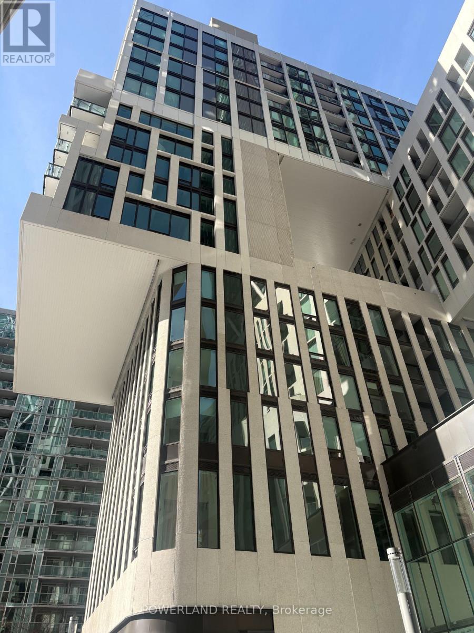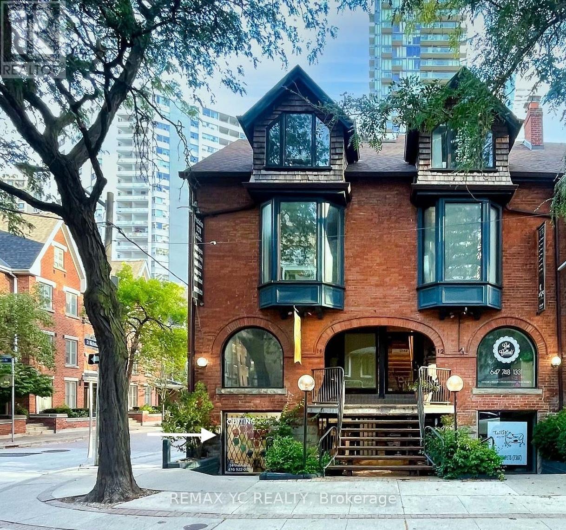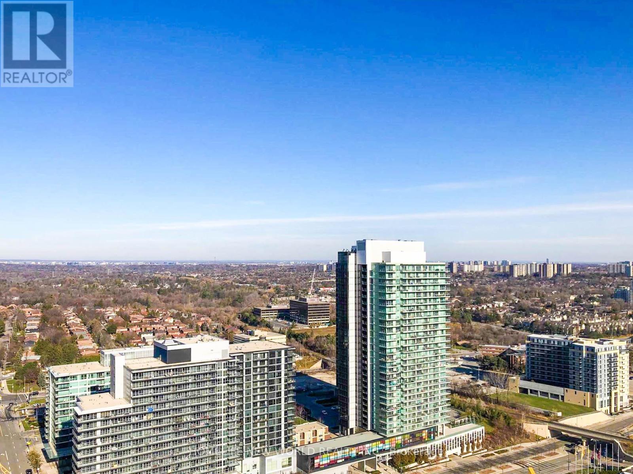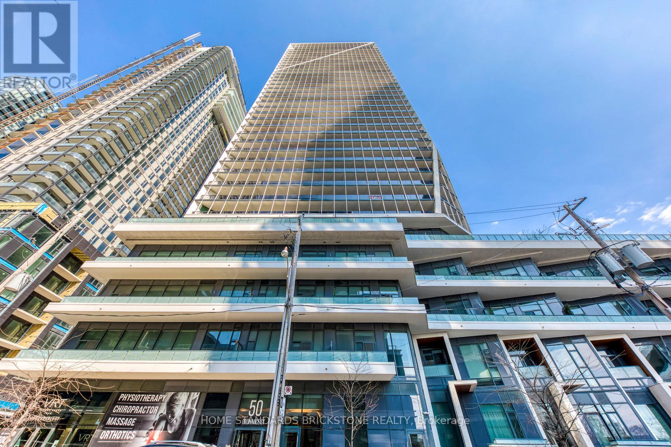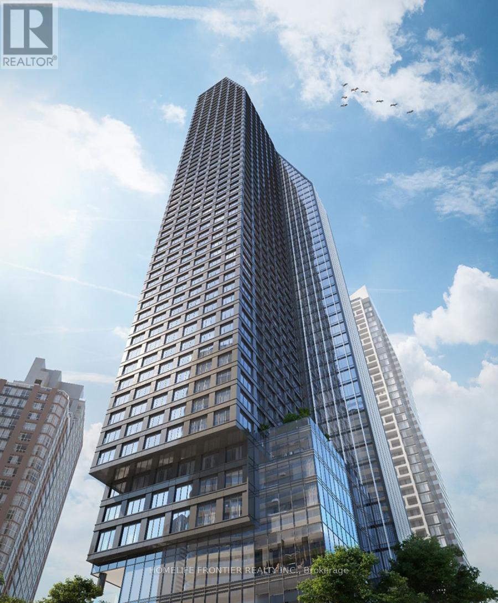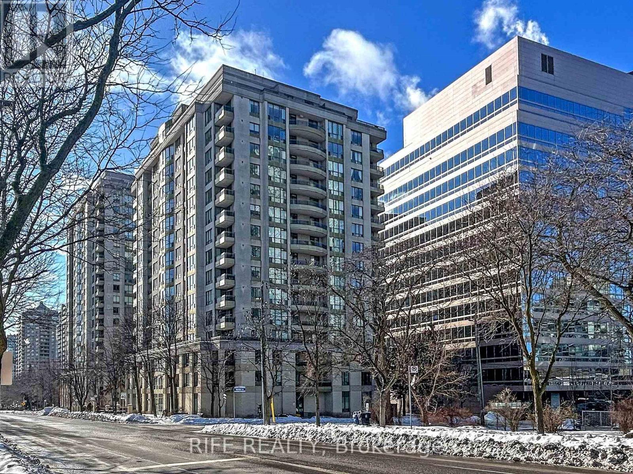Basement - 14 Crayford Drive
Toronto, Ontario
Finished Bsmt, W/Portlights, Two Bedrooms, One kitchen, 4Pc Bathroom, Over 800Sqft In A Quiet Family Neighborhood. 1 Drive Way Parking Spot Included. Amazing Location Just Steps From Shopping Mall, TTC Transit Routes, Top Ranking Public Schools, And Community Center. Tenant Pay 30% Of Utilities. Internet Included. No Smokers & No Pets. AAA Tenants Only. (id:60365)
7 Alderbrook Drive
Toronto, Ontario
A once-in-a-generation opportunity in one of the city's most prestigious enclaves, welcome to 7 Alderbrook Dr. This is not just a property, it's a canvas for your family's legacy. Set on an extraordinary 1.4-acre double lot with 160 feet of frontage and a rare pie-shaped depth of 295 feet that opens dramatically toward the ravine, this estate-sized parcel offers an unparalleled sense of space, privacy, and possibility. The backyard is like something out of a dream, lush, expansive, and backing directly onto untouched ravine forest. A sparkling pool anchors the landscape, while the lower level walks out to a generous flat area perfect for a custom putting green, sports court, or luxury garden retreat. Whether it's kids running free, elegant entertaining under the stars, or quiet mornings with nature as your backdrop, this outdoor space delivers. The existing home is solid, well-maintained, and offers immediate comfort, but the real potential lies in what comes next. Renovate, expand, or design and build a custom residence from the ground up. Few lots offer this level of frontage, depth, and natural setting, especially in such a coveted location. Just minutes from top-rated schools, upscale shopping, and fine dining, yet nestled in serene surroundings, this property strikes a rare balance between convenience and retreat. If you've been waiting for the right property to build your forever home this is it. (id:60365)
713 - 125 Western Battery Road
Toronto, Ontario
Welcome to The Tower, a bright southwest-facing 1-bedroom + large den, 2-bath unit with 681 sq. ft. of living space and a balcony. The den, separated by a wall, can serve as a home office or second bedroom. Features include a modern kitchen with stone countertops, fresh painted, a primary bedroom with 4-piece ensuite and unobstructed views, plus a convenient storage locker. Residents enjoy a rooftop terrace, gym, party and media rooms, guest suite, 24-hour concierge, and ample visitor parking. Located steps from King Street, BMO Field, restaurants, Metro, public transit, and a dog park, this home combines comfort, convenience, and urban lifestyle. (id:60365)
703 - 120 Lombard Street
Toronto, Ontario
Welcome to the French Quarter! Parisian-inspired classic charm, literally three blocks from St Lawrence Market! This perfect 1-bedroom suite has the layout we all dream of - 9' ceilings, an actual kitchen with butcher-block and quartz counters, full-size stainless steel appliances, and plenty of prep space...Just what you need to cook up a storm! There's ample room for a real dining table to host those French-themed dinner parties, a living area that comfortably fits a large sofa with room to spare, and a great-sized bedroom (with a real door) with custom-built bookcases and a triple-width deep closet. Did you see that classic clawfoot tub in the bathroom? How about those incredible blonde oak herringbone hardwood floors? And the custom crown molding? Add to that, two South-facing Juliette balconies (with custom retractable screens), a new full-size LG WashTower laundry set, and plenty of storage throughout. **And your own parking spot!** Boutique living in this quiet, 71 unit building spread over just 10 floors, means almost no waiting for an elevator. Plus a great gym, large roof deck with BBQs, party room, and visitor parking. A super quick stroll to St Lawrence Market just down the street, a block from St James Park, walking distance to the Financial District, Eaton Centre, King and Queen streetcars right around the corner, and very easy access to the DVP and Gardiner for when you want to get away. Oh, and Mystic Muffin is literally across the street (if you know, you know), and Fahrenheit Coffee is right downstairs. **Hydro/heat/water all included!** --> Fun fact: The French Quarter is the first condo in Canada to perform a sustainable heating/cooling technology retrofit by replacing its chiller and gas boiler with air-to-water heat pumps, reducing its carbon emissions by approximately 60%, with an Energy Star rating of 94/100! (id:60365)
Bsmt Unit 2 - 29 Brookview Drive
Toronto, Ontario
Welcome to a comfortable and spacious apartment, with many features including an open concept Kitchen / Living area giving the space a nice cozy feel, well sized bedroom with double closet, along with a double front hall closet for storage and extras. 4 pc.washroom, laundry facilities, bright lighting etc.Centrally located in the heart of Toronto. Steps to restaurants, shopping, parks, library and public transit (Bus/Subway). Quick access to 400 series highways for a faster commute to work, play and downtown. Internet & Parking spot (during the winter Dec.-March) are available for an additional fee TBD.This unit is for a single occupancy or couple only! Looking for an A++, clean, responsible and quiet tenant, who is mindful and considerate of the property's other residents. No smoking, vaping, pets, or social gatherings.Showings are between 9:00am - 9:00pm Sun.-Thurs. / Fri. 9:00am - 5:00pm / No Sat. Showings (id:60365)
1812 - 155 Yorkville Avenue
Toronto, Ontario
Beautifully, Furnished One Bedroom Apt In Yorkville Plaza Just Move-In. This Unit Boasts Luxury In The Heart Of Toronto's Downtown Bloor/Yorkville Neighbourhood. Steps To Subway, Bus, Finest Restaurants, Shops, Galleries, And Museums. Locker On The Same Floor For Storage. (id:60365)
521 - 121 St Patrick Street
Toronto, Ontario
Welcome to Artist Alley in Downtown Toronto! Core location! Very practical layout! Two Bedroom Two Full Washroom unit. Minutes Walking to St. Patrick subway station, University of Toronto, Toronto Metropolitan University and hospitals. OCAD across the street. 9 Minutes Walking to Eaton center. Enjoy amenities like a fitness center and rooftop terrace, and explore the vibrant neighborhood filled with dining, entertainment, and cultural attractions. Open concept kitchen with European branded integrated appliances. (id:60365)
Lower F1 - 14 Irwin Avenue
Toronto, Ontario
Bright corner retail unit with windows, offering excellent visibility and abundant natural light. The unit features a 2-piece washroom and is suitable for a variety of uses, including beauty services and coffee shop concepts. Located in the highly desirable Yonge and Wellesley area, surrounded by strong pedestrian traffic, high residential density, and convenient transit access, making this an excellent opportunity for owner-operators and growing businesses. High foot traffic. Ideal for first-time business owners. Previously operated as a hair salon. (id:60365)
2901 - 117 Mcmahon Drive
Toronto, Ontario
Luxurious Opus Condo By Concord. Prime Location at Bayview Village. 9' Ceiling with Contemporary Open-Concept Living Space, Integrated High-End Built-In Appliances With Quartz Countertop. Unobstructed east View with plenty Of Natural Sunlight. Steps To Leslie And Bessarion Subway Stations, 2 public libraries, community center, YMCA, Bayview Village Shopping Centre. Close To ravine, highway 401/404/Dvp, Go Train Stations, Restaurants, Ikea, Canadian Tire, Banks and so much more! (id:60365)
2212 - 50 Ordnance Street
Toronto, Ontario
Welcome to Liberty Village, one of Toronto's most dynamic and sought-after neighborhoods, where this stunning 2-bedroom, 2-bathroom condo WITH PARKING offers the perfect blend of luxury, comfort, and convenience. Boasting a sun-filled south exposure, the suite features expansive floor-to-ceiling windows that frame breathtaking views of Lake Ontario while filling the space with natural light. The smart split-bedroom layout ensures privacy and functionality, ideal for both everyday living and entertaining. Inside, you'll find high-end finishes throughout, including smooth ceilings, no carpets, and a modern designer kitchen equipped with stainless steel appliances, granite countertops, and a stylish backsplash. Step outside onto the large balcony to enjoy fresh air and the vibrant cityscape. Residents have access to an impressive array of amenities, including a fully equipped fitness centre, a sleek party room, outdoor pool, theatre room, kids playroom, and beautifully maintained outdoor spaces. Located just steps from parks, waterfront trails, TTC, GO Station, restaurants, shops, and with easy access to the Gardiner Expressway, this condo offers the best of urban living in a truly exceptional location. (id:60365)
Lph01 - 8 Wellesley Street W
Toronto, Ontario
Rare LPH unit at 8 Wellesley Condo featuring higher ceilings, a huge living room, and floor to ceiling windows with an unobstructed south view. Bright and spacious open concept layout with a modern kitchen equipped with built in appliances and soft close cabinetry. Well sized bedroom with a large window and closet. Premium unit offering abundant natural light and a bright, open living space. Perfect for families, students, or professionals seeking upscale downtown living. Steps to subway, shopping, U of T, Toronto Metropolitan University, Yorkville, Eaton Centre, Queen's Park, and the Financial District. Locker and upgraded EV parking included. YOU MUST SEE!!! (id:60365)
906 - 260 Doris Avenue
Toronto, Ontario
Experience the perfect blend of style, comfort, and convenience in this spacious split 2-bedroom, 2-bathroom condo with an open-concept layout. Quietly situated on Doris Ave, this sun-filled unit offers lush tree-lined east views, bathing the space in natural light and creating a warm, inviting ambiance. Modern kitchen upgraded with a newer quartz countertop, double sink, and ample storage. Two walk-outs to a large wrap-around balcony- perfect for entertaining & al fresco dining. All-inclusive maintenance fees covering water, heat, and hydro. Steps from top-rated schools- Earl Haig SS, Claude Watson & McKee PS. Short walk to subway stations, Yonge St, Mel Lastman Square, Empress Walk, shops, restaurants & cafes. Close to parks & community center. A peaceful retreat in the heart of city. Premium building amenities include 24-hour concierge, gym, sauna, guest suites, party room & more! Easy access to Hwy 401 for effortless commuting. (id:60365)

