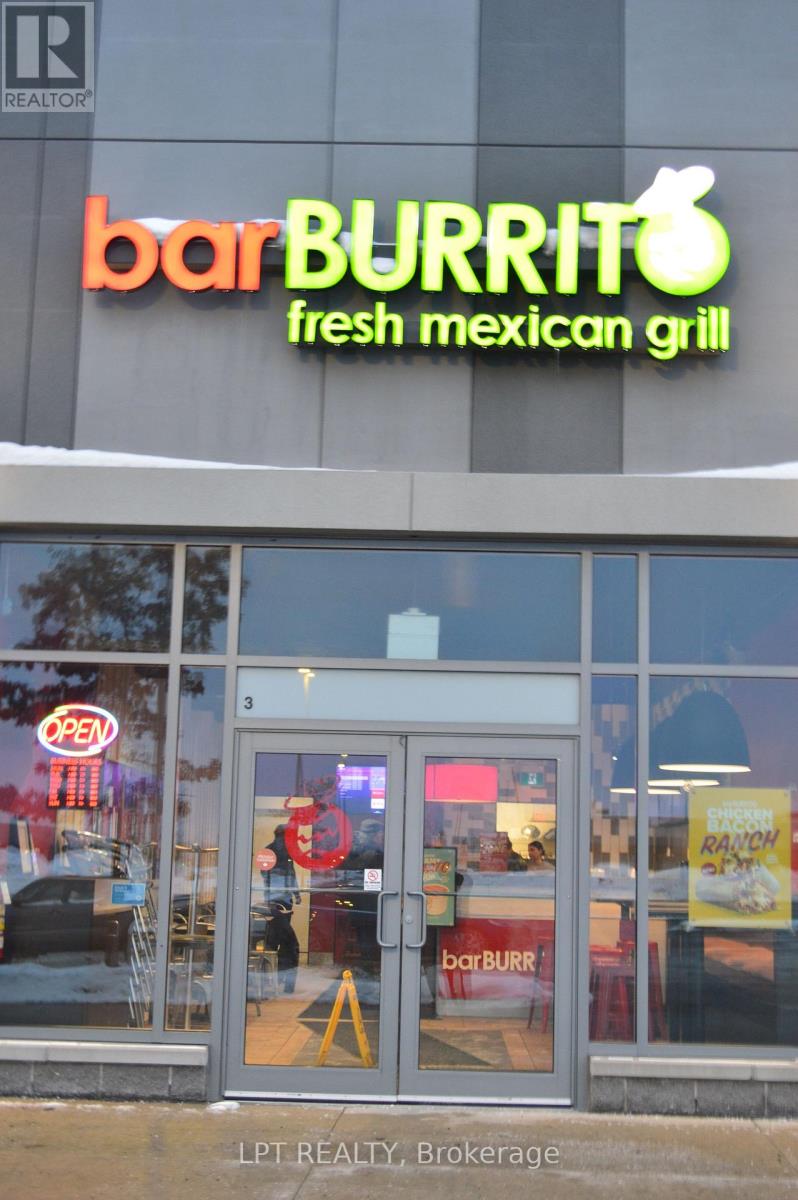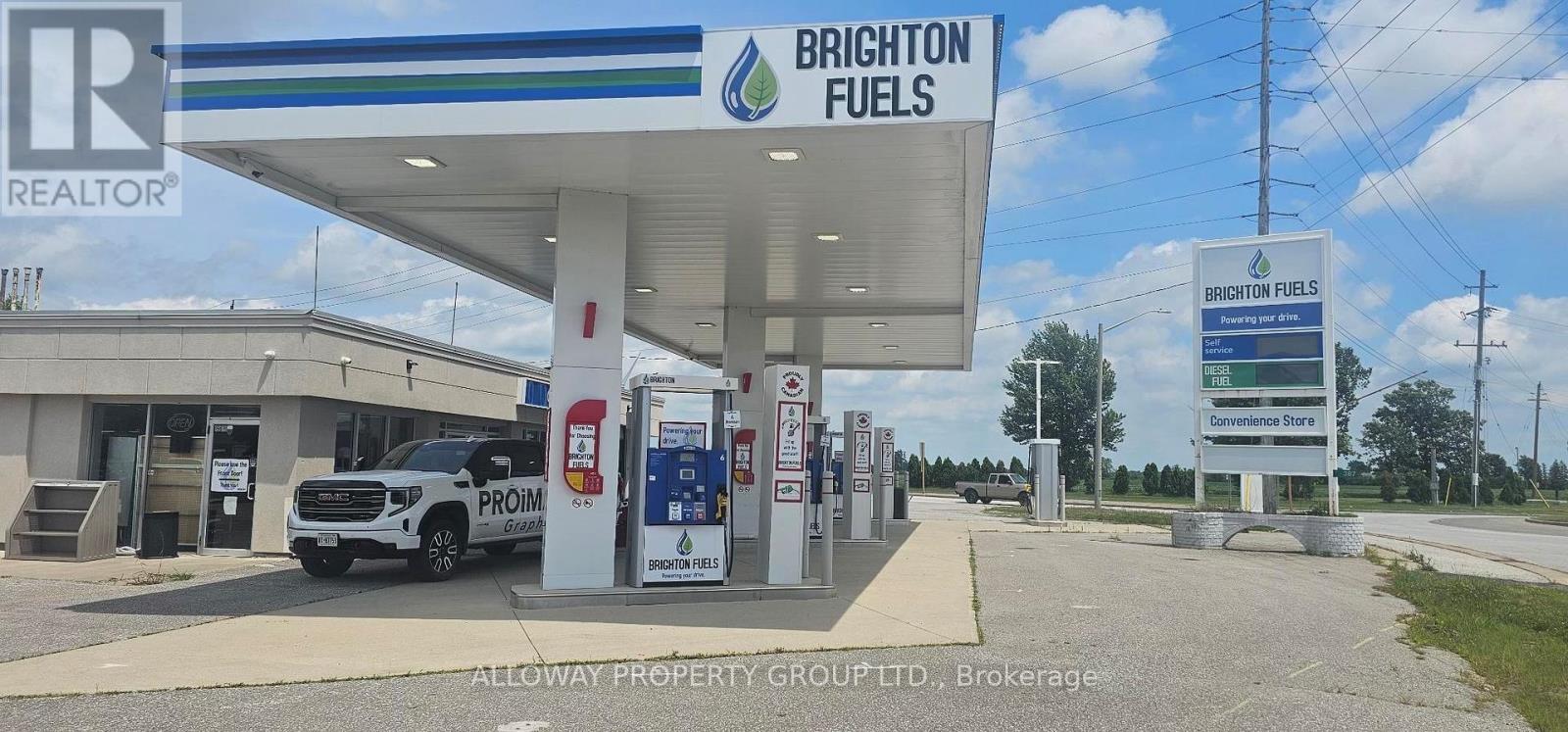H3 - 584 Weber St. N
Waterloo, Ontario
Very Well established Bar Burrito Franchise in a great location of N Waterloo. The business is in existence for last 10 years and consistently making profits. Gross sales of over 500K. Location sits in a retail hub that is surrounded by tons of industrial, office, and retail mix. Located directly off Highway 85 and just north of the Waterloo universities. Great signage, plaza with AAA tenants and ample parking with a major bus line route on Northfield. Business is in great condition and making profits. Owners just want to retire and will help in transition and training if needed. Please do no go direct or speak to staff. (id:60365)
2 - 9 Oakdale Avenue
St. Catharines, Ontario
NEWLY RENOVATED AND PAINTED LIVING, DININD AND KITCHEN ON THE MAIN FLOOR AND THREE BED ROOMS ON THE UPPER LEVEL, IN BEST LOCATION OF OAKDALE AVE. FULL OF MATURAL LIGHT AND BIG LIVING DINING ROOM. NEW FRIDGE, STOVE, WASHE AND DRYER. NEAR TO ALL AMENITIES LIKE SHOPS, PARKS , SCHOOLS AND HIGHWAY. YOUR CLIENT WILL LOVE IT. SHOW WITH CONFIDENT. EASY SHOWING WITH LOCK BOX (id:60365)
2 - 2108 Regional 14 Road
West Lincoln, Ontario
Welcome to this charming 1-bedroom, 1-bathroom home nestled in a serene Smithville neighbourhood. This spacious property boasts a massive compound capable of accommodating over 10 cars, with convenient access for trailers and lorries. Perfectly suited for various needs, including parking school buses and other long vehicles. Don't miss out on this rare opportunity to enjoy tranquillity and practicality in one package (id:60365)
40 Hub Centre Drive
Truro, Nova Scotia
Rare!! Zoned Commercial Land with Quick Access to Transcanadian 104 Through 102 Highway, It is at Crucial Intersection for Access to Both Sides of Nova Scotia, Situated at 1 Minute Drive to Access Highway, Potential for Truck Yard, Storage, Warehousing, Dealerships and Many Other Options. Front 80% of Lot is Flattened and Graveled with Entrance made on North Side of Property for Vehicle to Enter. (id:60365)
4249 Elgin Street
Niagara Falls, Ontario
Updated two-storey home for rent steps from the Niagara Gorge and close to amenities, trails, attractions, and transit. This bright home offers 2 bedrooms, 2 bathrooms, and an open-concept main floor with a modern kitchen featuring an island and updated countertops (2022). Main level includes engineered hardwood and coffered ceilings; upper level has laminate flooring. Enjoy a private backyard with a stone patio, pergola (2021), and fruit plants. Exterior updates include new siding (2021), parking (2022), and front/back decks (2024). Parking for 2 cars plus laneway access for extra rear parking. Some photos virtually staged. (id:60365)
0 Pebblestone Road
Durham, Ontario
Welcome to 53 acres of untouched beauty in Courtice, perfectly situated just moments from Highway 418. This sprawling property offers rolling landscapes, privacy, and endless possibilities-whether you dream of building a private retreat, establishing a hobby farm, or holding a valuable piece of land for the future. Nature and convenience meet in this rare Courtice opportunity. (id:60365)
387 Maidstone Avenue E
Lakeshore, Ontario
Exceptional opportunity to own Brighton Fuels, a profitable and fully independent gas station situated on approximately half an acre of land at the highly visible Maidstone Ave E and Fairview Ave E traffic circle in Essex. This strategic corner captures continuous traffic flow from all directions, offering unmatched exposure and easy access for both local residents and commuters. As an independent fueling station with no franchise obligations, Brighton Fuels provides full flexibility over fuel pricing, margins, and branding, allowing a new owner to maximize profitability without the constraints of corporate programs or fees. The business features an established convenience store supported by strong supplier relationships, including Coca-Cola, Pepsi, Frito-Lay, Cormakr, Red Bull, Old Dutch, and Ice Tank Traders. Customers enjoy a well-stocked product mix, and there is significant opportunity to expand offerings and introduce new revenue streams. Lotto and alcohol licenses are currently pending, creating additional upside for future owners to capture even greater sales volume and foot traffic once approved. The sale includes the operating company, all business assets, equipment, branding, and the benefit of established goodwill built over years of reliable community service. Ample on-site parking and wide ingress/egress points support high customer turnover, while the generous lot size offers potential for future expansion or redevelopment subject to municipal approvals. This is a rare chance to acquire a stable, cash-flowing business with multiple growth paths in one of the region's most convenient and travelled locations. (id:60365)
2383 Kirk Road
Hamilton, Ontario
Enjoy the perfect blend of country living & close to town convenience in this charming home, set on a private treed lot just minutes from shopping, parks, schools, and everyday amenities. This warm and inviting property provides comfort, space, and thoughtful updates throughout. Inside, you'll find three cozy bedrooms and a layout designed for easy family living. The main floor & second level feature updated laminate flooring, complemented by fresh paint throughout for a clean, modern feel. The bright living room welcomes abundant natural light & features an electric fireplace, creating a comfortable space to relax. The spacious kitchen features plenty of cabinet storage & is equipped with pot lights & all essential appliances-dishwasher, fridge, stove, & microwave. The home includes one well-kept bathroom with a convenient shower/tub combo. The main bedroom includes generous closet space. A large basement provides excellent versatility-perfect for storage or a kids' play area. Separate walk-up access leads directly to the backyard, making it easy to enjoy the outdoors year-round. Outside, the property features a large shed, great for storing outdoor toys, tools, or seasonal equipment. A generously sized deck off the back door, great for entertaining. This lovely home is the ideal choice for anyone seeking peaceful rural charm without sacrificing the convenience of nearby amenities. A credit check, references, an employment letter, & a rental application are required. The tenant pays for utilities. RSA. (id:60365)
48 - 0 North Waterdown Drive
Hamilton, Ontario
Brand New Stacked Town house in the Liv Communities. Move in Spring Of 2026. (id:60365)
150 Victoria Street N
Kitchener, Ontario
Investor/Developer Alert! Exceptional opportunity at 150 Victoria St N, Kitchener SGA3 zoned property on a high-traffic corridor with possibility approval for 25 Stories high building(No requirement of parking with each unit) Approx. 6,100 sqft lot with 2-storey building: main level ideal for retail/office use; upper level includes 4 offices + common area. Endless possibilities for commercial use, mixed-use development, or land banking. Prime location minutes from downtown, LRT, and key amenities. High potential, high visibility, and future growth! See KWAR for full details. See Broker Remarks for more! Property get 10k+HST every month as income. Category: Retail and office Use: Retail, Food store, Food trucks and offices. (id:60365)
160 Victoria Street N
Kitchener, Ontario
Residential Mix usage usage and C6 Zoning! Triplex with strong rental income potential. Includes main floor commercial unit w/bathroom, upper 2-bed apartment (recently renovated), and 1-bed basement unit. Features steel roof, updated furnace/plumbing, separate hydro meters, and parking for 3. Steps to VIA/GO station & university campus. Priceless property for more possibilities ideal mortgage helper or investment! See Broker remarks! (id:60365)
507 - 101 Golden Eagle Road
Waterloo, Ontario
Discover this beautifully Partially furnished 1-bedroom condo located in the heart of Waterloo. Situated near Waterloo University, the GO train station, and major transit routes, this prime location offers seamless connectivity. Enjoy the convenience of nearby shopping plazas and easy access to Waterloo's bustling tech hub, home to leading IT companies. Ideal for students, professionals, or anyone looking to be close to everything the city has to offer. Don't miss the opportunity to live in comfort and convenience (id:60365)





